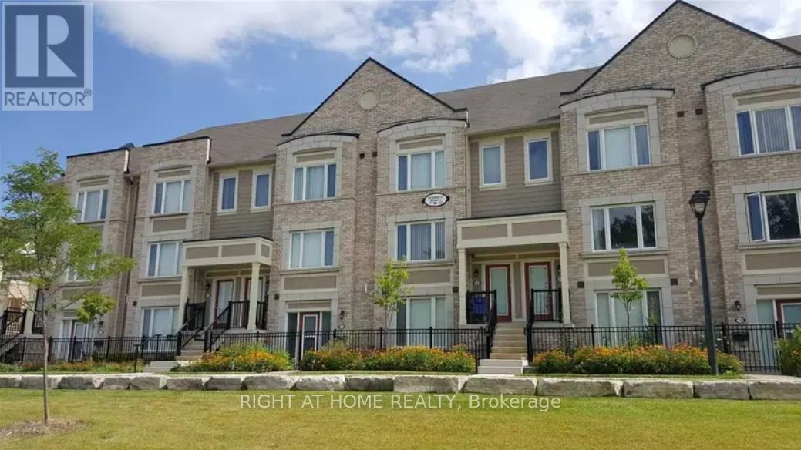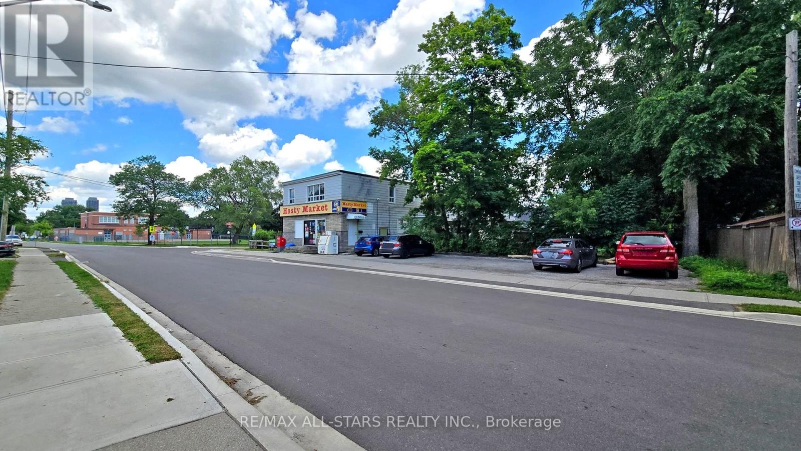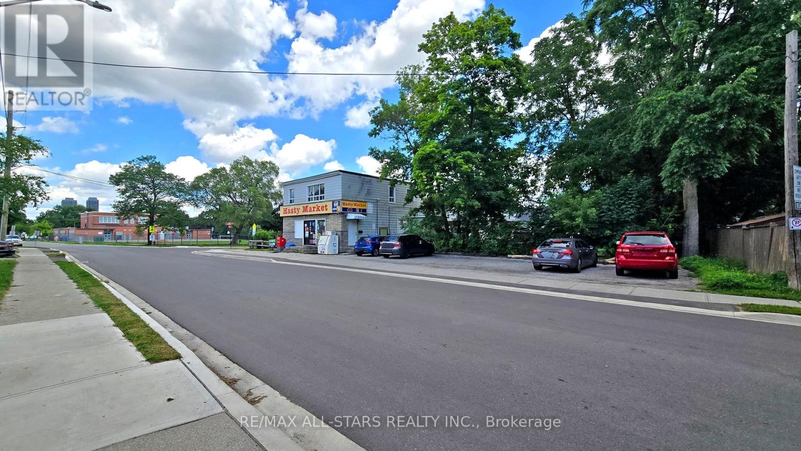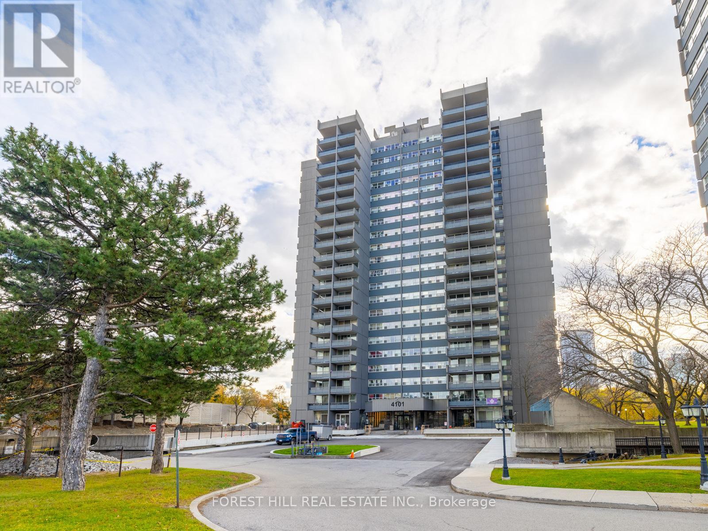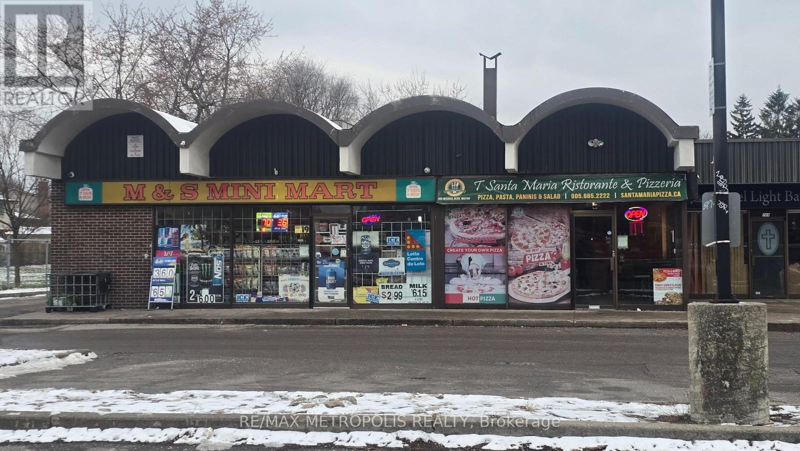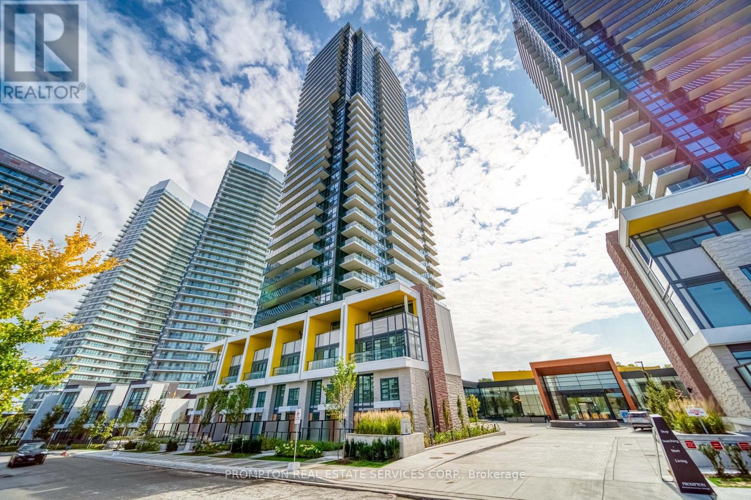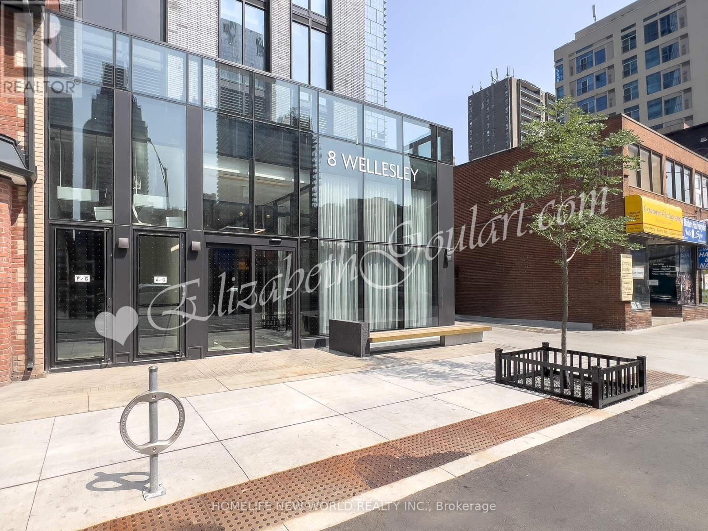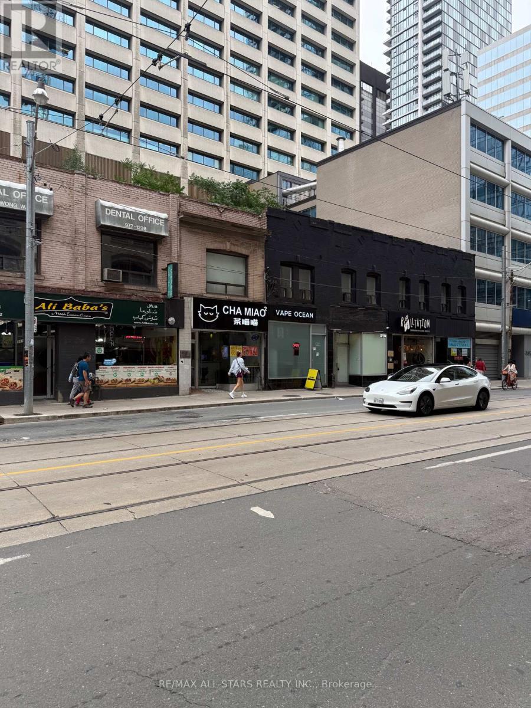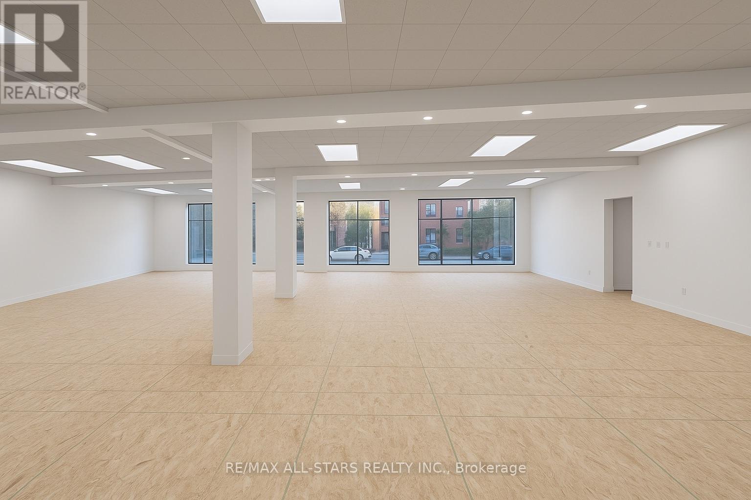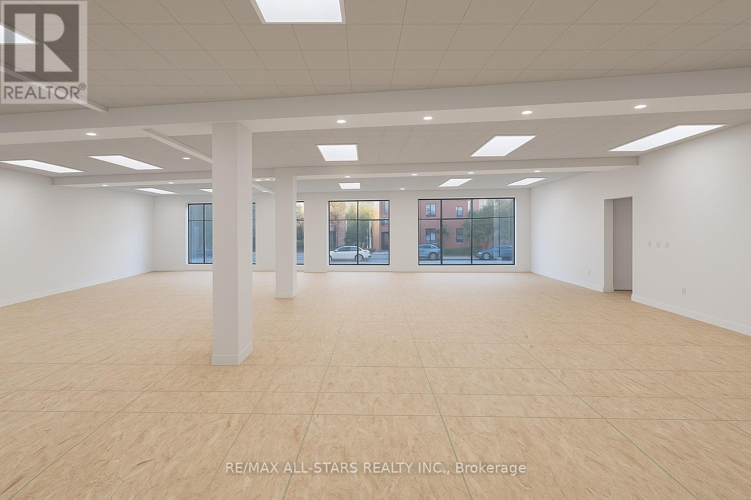66 - 1 Beckenrose Court
Brampton, Ontario
Beckenrose is built by Daniels, a very reputable builder. This beautiful two bedroom and 2 1/2 washroom condo is overlooking the pond. It's a beautiful view to see geese swimming in the pond in the morning during summer. Enjoy the walking trail around the pond. Open concept living, dining and kitchen area. Two large bedrooms with double mirrored closets and ensuite washroom in each. Big terrace, two parkings. Premium location, close to 407, 401 and public transit. (id:50886)
Right At Home Realty
88 Elliott Street
Brampton, Ontario
Zoning C1 - For Sale - 88 Elliott Street, BramptonCorner Free-Standing Mixed-Use Building | Commercial + Residential Income | Redevelopment PotentialA well-kept, free-standing mixed-use building positioned on a prominent corner in downtown Brampton. This property offers stable commercial and residential income with the added benefit of long-term redevelopment potential, making it ideal for investors or owner-operators.Property HighlightsGround Floor (Commercial): Approx. 1,000 sq. ft. convenience store operating in the neighbourhood for decades Long-standing business with consistent foot traffic and steady income Main street exposure with strong visibilitySecond Floor (Residential): Approx. 1,000 sq. ft. two-bedroom apartment Suitable for owner occupancy or as an income-producing rental unitSite Details: Total building area: Approx. 2,000+ sq. ft. Lot size: Approx. 3,900 sq. ft. On-site parking for 6-8 vehicles with easy corner accessLocation AdvantagesLocated in the heart of downtown Brampton, steps from the Brampton GO Station, Algoma University, schools, parks, restaurants, and daily conveniences. This area offers strong pedestrian and vehicular activity, excellent connectivity, and a mix of residential, educational, and commercial destinations that support long-term demand.Zoning & Future PotentialCommercial zoning permits a variety of uses, offering flexibility for future operations. The site also presents an opportunity for low-rise mixed-use redevelopment. (id:50886)
RE/MAX All-Stars Realty Inc.
88 Elliott Street
Brampton, Ontario
C1 Zoning -For Sale - 88 Elliott Street, BramptonCorner Free-Standing Mixed-Use Building | Commercial + Residential Income | Redevelopment PotentialA well-kept, free-standing mixed-use building positioned on a prominent corner in downtown Brampton. This property offers stable commercial and residential income with the added benefit of long-term redevelopment potential, making it ideal for investors or owner-operators.Property HighlightsGround Floor (Commercial): Approx. 1,000 sq. ft. convenience store operating in the neighbourhood for decades Long-standing business with consistent foot traffic and steady income Main street exposure with strong visibilitySecond Floor (Residential): Approx. 1,000 sq. ft. two-bedroom apartment Suitable for owner occupancy or as an income-producing rental unitSite Details: Total building area: Approx. 2,000+ sq. ft. Lot size: Approx. 3,900 sq. ft. On-site parking for 6-8 vehicles with easy corner accessLocation AdvantagesLocated in the heart of downtown Brampton, steps from the Brampton GO Station, Algoma University, schools, parks, restaurants, and daily conveniences. This area offers strong pedestrian and vehicular activity, excellent connectivity, and a mix of residential, educational, and commercial destinations that support long-term demand.Zoning & Future PotentialCommercial zoning permits a variety of uses, offering flexibility for future operations. The site also presents an opportunity for low-rise mixed-use redevelopment. (id:50886)
RE/MAX All-Stars Realty Inc.
306 - 4101 Sheppard Avenue E
Toronto, Ontario
**Prime Agincourt Location! Right Across From Go Station** Very Spacious & Bright 2 Bdrm With Bright South-Facing Exposure With Breathtaking Views , Laminate Floor Throughout, Open Concept Layout, NEW Kitchen, Fresh Painted. Across The Go Train Station,Ttc Bus At Door, Walking Distance To Agincourt Mall, Walmart, Library, No Frills Supermarket, Good School Area : Just 3 Minutes To Agincourt Junior Public School and Agincourt Collegiate Institute.**Mins To Stc, 401, 404, Fairview Mall. Well Managed Building Recent Renovated . Windows/Door/Balcony /Hallway Wall/Carpet/Elevator Was Newly Replaced. (id:50886)
Forest Hill Real Estate Inc.
10 - 261 Michael Boulevard
Whitby, Ontario
Excellent opportunity to own a commercial building with a long-standing convenience store tenant in a high-demand Whitby location. This income-producing property at 261 Michael Blvd #10 offers a stable tenant operating a convenience store with a lease in place until March 2027, currently paying $3,500 per month plus HST. The property is surrounded by strong community amenities, including several schools within a 2 km radius such as West Lynde Public School, St. Marguerite d'Youville Catholic School, Colonel J.E. Farewell Public School, Henry Street High School, and All Saints Catholic Secondary School. Located in a family-friendly neighborhood with parks, residential homes, transit, and major amenities nearby, this property provides excellent visibility, steady foot traffic, and reliable long-term investment potential. (id:50886)
RE/MAX Metropolis Realty
1803 - 95 Mcmahon Drive
Toronto, Ontario
Luxurious Condominium Building In North York Park Place. Bright & Spacious 1Br 505 Sf & 50 Sf Large Balcony Featuring 9'Ceiling, Floor To Ceiling Windows, Laminate Floor Throughout, Premium Finishes, Roller Blinds, Quartz Countertop. Conveniently Located At Leslie And Sheppard, Walking Distance To 2 Subway Stations. Oriole Go Train Station Nearby. Easy Access To Hwys 401, 404 & DVP. Close To Bayview Village, Fairview Mall, NY General Hospital, IKEA, And More. Premium Amenities Include Indoor Swimming Pool, Tennis Court, Full Basketball Court, Gym, Bowling Lanes, Pet Spa, And More. **$2,350 with parking, or $2,250 without parking** (id:50886)
Prompton Real Estate Services Corp.
5312 - 8 Wellesley Street W
Toronto, Ontario
Welcome to this brand-new 2-bedroom, 2-bathroom unit that sits on the 50+ high floor with unobstructed panoramic views. Perched on a high floor, this SouthWest corner unit offers breathtaking views of the city and lake. A modern open-concept layout, with upscale finishes, perfect for professional or anyone who is seeking style and comfort. The modern open-concept kitchen is equipped with built-in appliances, quartz countertops and a designer backsplash. Living and Bedrooms furnished with modern lighting fixtures. Window Blinds installed on all windows. This move-in-ready unit offers luxury and convenience in one of Toronto's most sought-after neighbourhood. Residents enjoy world-class amenities: fully equipped fitness center, outdoor lounge & dining spaces, games area, business center, and 24-hour concierge service. With a Walk Score of 99 and Transit Score of 93, you are just steps from Wellesley Subway Station, and minutes from UofT, Toronto Metropolitan University, Yorkville, Eaton Centre, the Financial/Discovery Districts, and endless dining & entertainment. Move in and experience the elevated luxury living in the heart of downtown. (id:50886)
Homelife New World Realty Inc.
805 - 6 Greenbriar Road
Toronto, Ontario
A Stunning 1+1 Unit In The Boutique Bayview At The Village Condo In Prime North York Location, Featuring Modern Layout With 9-Foot Ceilings, Sleek Laminate Flooring Throughout, Floor-To-Ceiling Windows. Modern Kitchen With Premium Stainless-Steel Appliances And Central Island. Comfortable And Bright Bedroom With Large Windows And Walk-In Closet. The Den Can Easily Be Used As An Office, Study Area Or Second Bedroom. This Boutique Condo Is Located At The Center Of North York. Just Steps from Bayview Village, Bayview & Bessarion Subway Stations, And Minutes to IKEA, Canadian Tire, Grocery Stores, Starbucks, And Countless Dining Options. Luxury Living, Prime Location - Ready For You To Move In. Easy Access To Hwy 401 And Hwy 404. Rare Chance To Live In One Of Toronto's Beautiful And Excellent-Connected Communities! (id:50886)
Century 21 Landunion Realty Inc.
Unit B - 205 Dundas Street W
Toronto, Ontario
For Sublease - 205 Dundas Street West, Unit B, TorontoRetail Space | Approx. 350 Sq. Ft. | Downtown TorontoPrime ground-level retail unit available for sublease at Dundas Street West and University Avenue, right in the centre of downtown Toronto. This functional, compact space offers direct street exposure, a large display window, and strong visibility-ideal for small retail or service-based businesses looking for steady foot traffic and a manageable footprint.Property HighlightsProminent street exposure with a full display window along Dundas Street WestHigh pedestrian visibility in a dense retail, institutional, and commercial corridorSteps to Toronto Metropolitan University, major hospitals, office towers, and key amenitiesQuick access to Dundas Subway Station, streetcar routes, and major transit linksConsistent daytime and evening foot traffic from surrounding residential and employment nodesImmediate possession available, subject to landlord consentCR zoning allowing a variety of small-scale retail and service uses. A great opportunity to secure a well-located, highly visible retail space in one of Toronto's busiest and most accessible downtown neighbourhoods. (id:50886)
RE/MAX All-Stars Realty Inc.
102 - 14 Mccaul Street
Toronto, Ontario
For Lease - 14 McCaul Street, Toronto (Queen St W & McCaul St)Approx. 2,500 Sq. Ft. Exceptional main-floor retail space in a high-exposure location steps from Queen Street West. The unit offers approx. 2,500 sq. ft. with prominent frontage on McCaul Street, surrounded by major cultural, academic, and institutional landmarks.HighlightsLarge, open-concept retail space with excellent visibilityHigh pedestrian activity from OCAD University, the Art Gallery of Ontario, and nearby hospitalsCR zoning permitting a broad range of uses, including retail, personal services, professional offices, wellness, and creative uses.Flexible layout suitable for major retailers, showrooms, clinics, specialty uses, and destination-style conceptsSteps to TTC streetcar routes with convenient access for staff and customersSurrounded by established retailers, cafés, studios, and everyday services, offering steady and diverse foot trafficLocationSituated in the Queen West/University cultural district, this property benefits from consistent pedestrian flow, proximity to major institutions, and strong neighbourhood demand. (id:50886)
RE/MAX All-Stars Realty Inc.
103 - 14 Mccaul Street
Toronto, Ontario
For Lease - 14 McCaul Street, Toronto(Queen St W & McCaul St)Approx. 1,500 Sq. Ft. | Prime main-floor retail space in one of downtown Toronto's most energetic cultural areas. Offering approx. 1,500 sq. ft. with strong street presence on McCaul Street, this location benefits from heavy foot traffic generated by OCAD University, the Art Gallery of Ontario, nearby hospitals, and a dense residential and commercial community.HighlightsLarge, open-concept floor plan with excellent visibility and frontageStrong pedestrian activity from OCAD University, AGO, hospitals, and Queen Street WestCR zoning supporting a broad mix of uses, including retail, personal services, professional offices, wellness, creative studios, and specialty conceptsHighly adaptable space suitable for major retailers, showrooms, clinics, destination shops, and unique brand experiencesSteps to TTC streetcar routes with convenient access for staff and customersSurrounded by cafés, boutiques, studios, galleries, and everyday services, creating a vibrant and diverse customer baseLocationPositioned in the Queen West/University cultural district, this space offers consistent foot traffic, proximity to major institutions, and strong neighbourhood demand - ideal for businesses seeking visibility and long-term growth. (id:50886)
RE/MAX All-Stars Realty Inc.
101 - 14 Mccaul Street
Toronto, Ontario
For Lease - 14 McCaul Street, Toronto(Queen St W & McCaul St)Approx. 3,000 Sq. Ft. | Prime main-floor retail space in one of downtown Toronto's most energetic cultural areas. Offering approx. 3,000 sq. ft. with strong street presence on McCaul Street, this location benefits from heavy foot traffic generated by OCAD University, the Art Gallery of Ontario, nearby hospitals, and a dense residential and commercial community.HighlightsLarge, open-concept floor plan with excellent visibility and frontageStrong pedestrian activity from OCAD University, AGO, hospitals, and Queen Street WestCR zoning supporting a broad mix of uses, including retail, personal services, professional offices, wellness, creative studios, and specialty conceptsHighly adaptable space suitable for major retailers, showrooms, clinics, destination shops, and unique brand experiencesSteps to TTC streetcar routes with convenient access for staff and customersSurrounded by cafés, boutiques, studios, galleries, and everyday services, creating a vibrant and diverse customer baseLocationPositioned in the Queen West/University cultural district, this space offers consistent foot traffic, proximity to major institutions, and strong neighbourhood demand - ideal for businesses seeking visibility and long-term growth. (id:50886)
RE/MAX All-Stars Realty Inc.

