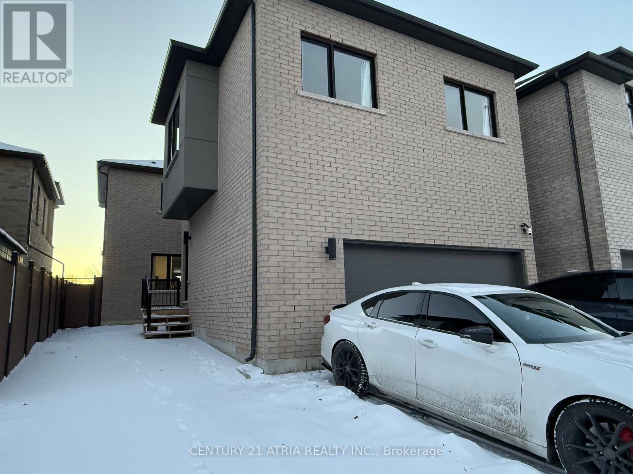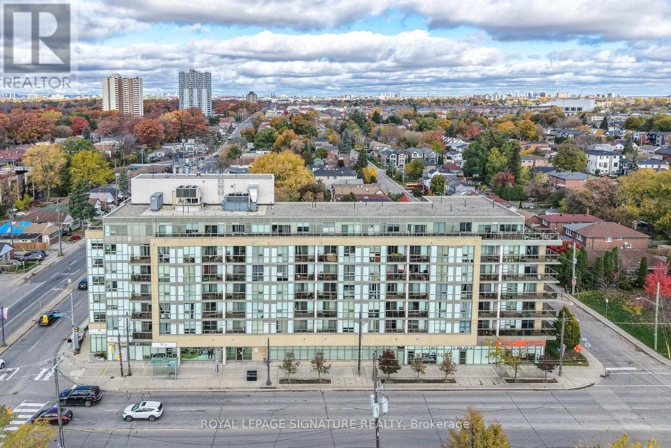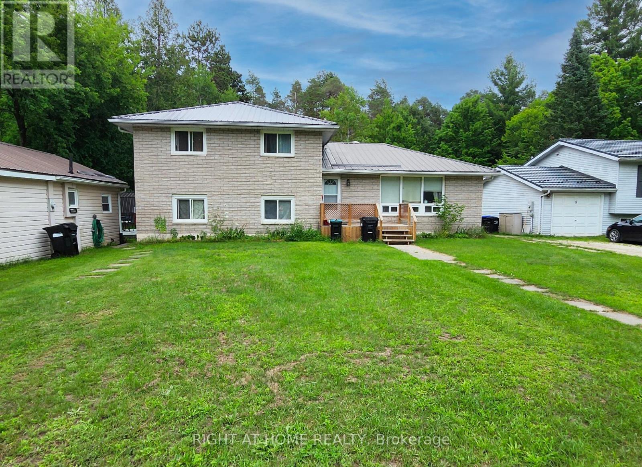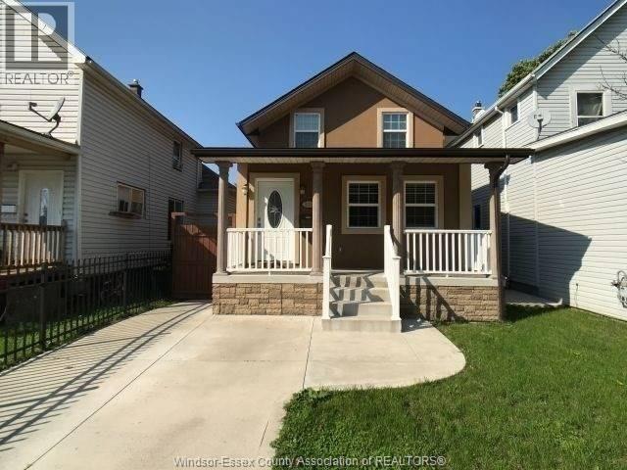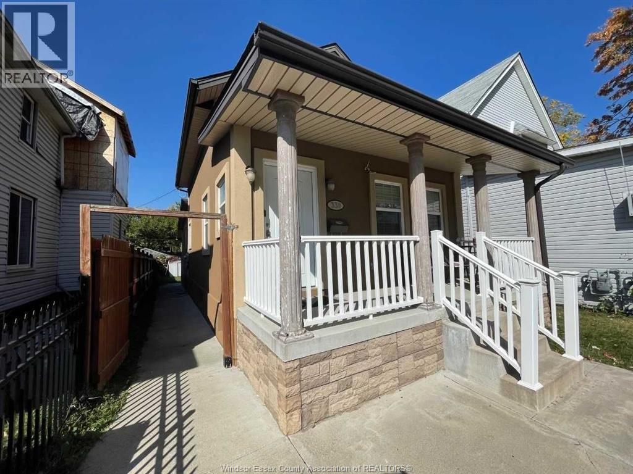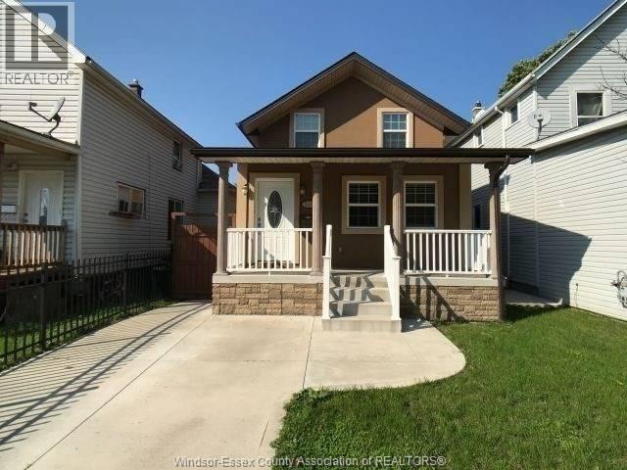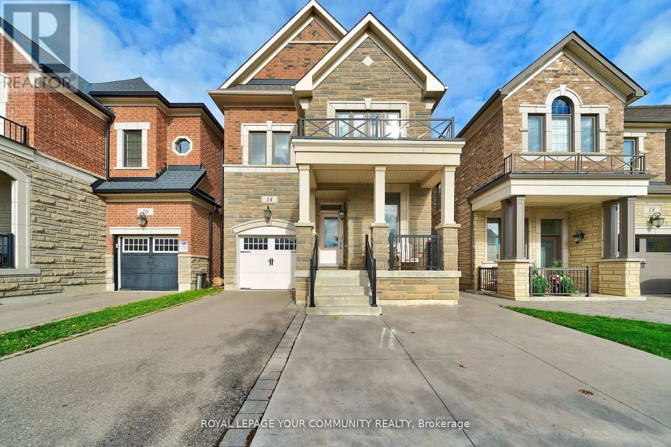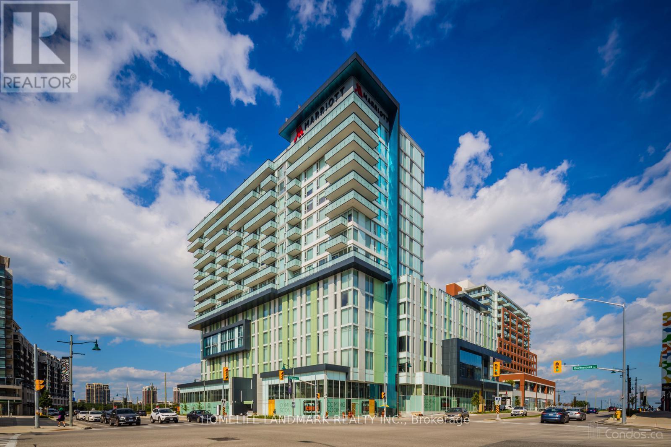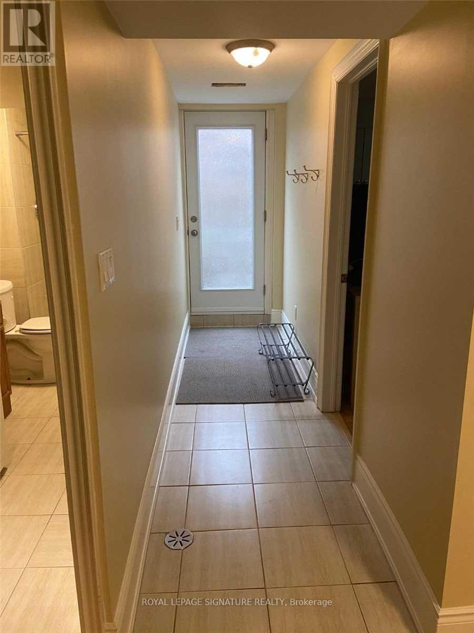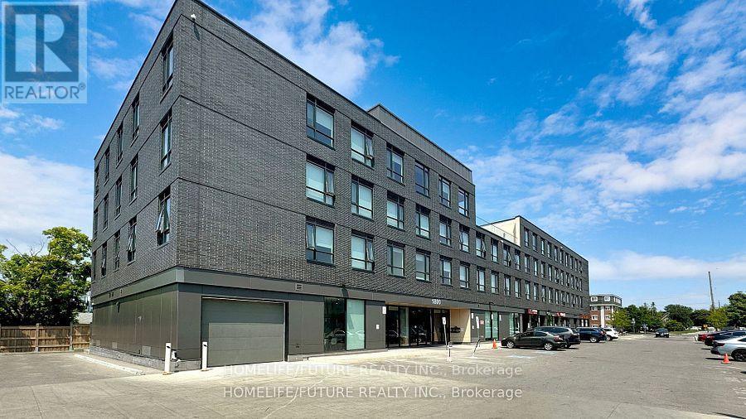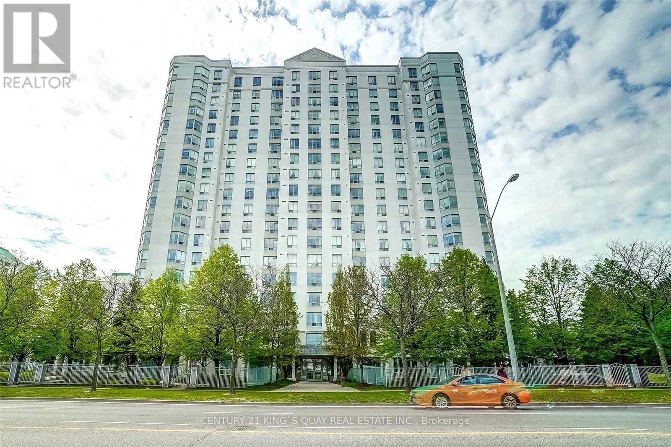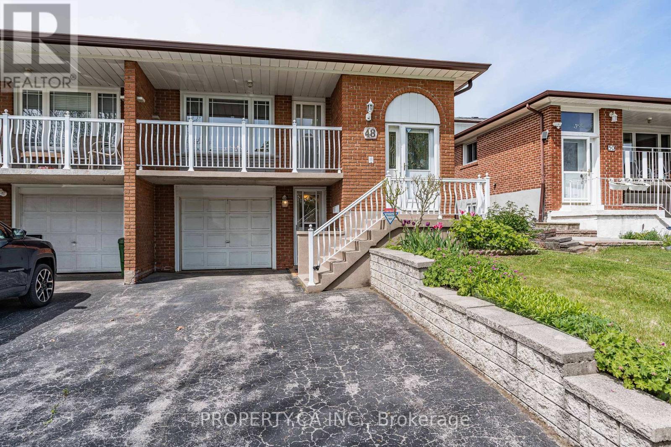Coach House - 237 Webb Street
Markham, Ontario
Two Bedroom Coach House for Rent. Separate Entrance with private stairs to Coach House. Open-concept Kitchen, Laundry included. Outdoor Interlock Parking included. Utilities extra (TBA with Landlord upon signing Agreement to Lease) ** Photos shown are Virtual Staging. Furnitures are not included ** (id:50886)
Century 21 Atria Realty Inc.
502 - 3520 Danforth Avenue
Toronto, Ontario
Huge, family-sized unit you'll forget you're in a condol RARE 3 large bedrooms PLUS 5.4 x 8ft, well-lit den ideal for office, infant nursery, reading nook, etc. Above-average sized living & dining rooms w/8ft ceilings & large windows for abundant natural light. Modern kitchen with quality, timeless finishes granite countertop, ceramic tile backsplash, double undermount sink & stainless steel appliances. Never wait to use a washroom there are 3 in this unit! (3pc ensuite w/upgraded glass shower enclosure, 4pc w/soaker tub plus a powder room!) Functional & impressive layout over almost 1,200sqft this unit was originally two units combined by the builder. Enjoy quality finishes, custom blinds, fresh paint throughout & so much more! Only pay hydro maintenance fee covers everything elsel Oversized parking space & 9ft locker. Safe, secure building with controlled entry doors, on-site property manager, security cameras & energy efficient features. Thoughtful building amenities including 6th floor terrace with bbq's for fairweather dining & entertaining guests, elegant party room w/kitchen & fireplace, fully stocked fitness area, surface & underground visitor parking & bicycle storage. Super central location with TTC routes at the door. Walk to shops, restaurants, parks, Birchmount Community Cntr, library, places of worship. 5mins drive to two GO Train stations, great schools, big box stores, two golf courses, the winding trails of Warden Woods & tranquil Rosetta McClain Gardens overlooking the spectacular Scarborough Bluffs. 10mins to two fantastic beaches Bluffers & Woodbine. Get so much more for your money at the Terrace on Danforth! (id:50886)
Royal LePage Signature Realty
Main - 10 B Mill Street
Essa, Ontario
This adorable 1 bedroom, ground level apartment is available now. Move in just in time for the holidays. Includes a separate entrance. Just minutes from Base Borden, schools, and amenities in Angus. 20 minutes to Barrie/Alliston and Hwy 400. This unit includes a large open concept livingroom/diningroom with a walkout to the private yard which backs onto the forest. 1 large bedroom, full bathroom and kitchen. There is a sweet little stream that runs through the property adding tranquility. This home is located on a quiet, private, dead end road. There are two parking spaces available. This unit is ideal for a single person. No laundry in-suite. Prospective tenants are required to supply a rental application, credit check, employment letter and references. HEAT, HYDRO & WATER INC. (id:50886)
Right At Home Realty
330 Elliott Avenue Unit# Upper
Windsor, Ontario
Renovated detached home in the heart of Windsor featuring an all-stucco exterior, spacious living room, great-sized kitchen with breakfast area, stainless steel appliances, ceramic backsplash, and pot lights. Main floor offers a 3-piece bathroom and a large primary bedroom, with two additional good-sized bedrooms and a 2-piece washroom on the second floor. Located across from a school and minutes to bus stops, shopping, and more. Basement not included (available for lease separately). This listing is for the upper levels only, but the entire house can be rented. Contact agent directly for more information. (id:50886)
RE/MAX Capital Diamond Realty
330 Elliott Avenue Unit# Lower
Windsor, Ontario
Renovated Basement/Lower Level In The Heart Of Windsor. All Stucco Exterior, Separate Entrance, Spacious Living Room, Great Size Kitchen With Windows, Combined With Laundry Area, And Pot Lights. 3 Pieces Bath. And Good Size Bedroom. Close To Everything, Cross Street From The School, Minutes To Bus Stop, Shops And More. Upper Levels Also Available For Lease. Option The Whole House Can Be Rented. (id:50886)
RE/MAX Capital Diamond Realty
330 Elliott Avenue
Windsor, Ontario
Renovated detached home in the heart of Windsor featuring an all-stucco exterior, spacious living room, great-sized kitchen with breakfast area, stainless steel appliances, ceramic backsplash, and pot lights throughout. Main floor includes a 3-piece bathroom and a large primary bedroom, with two additional good-sized bedrooms and a 2-piece washroom on the second floor. Located directly across from a school and just minutes to bus stops, shopping, and all amenities. This listing is for the entire home, including the basement. Contact agent directly for more information. (id:50886)
RE/MAX Capital Diamond Realty
14 Faust Ridge
Vaughan, Ontario
A+ Location in the heart of Prestigious Kleinburg this stunning home is ready to welcome its next family. Upgraded 4 Spacious Bedrooms, Stained Oak Staircase, 9Ft Ceiling, Oversized Windows throughout, Kitchen features an expansive Granite Island ideal for entertaining, Granite Counter Tops, Plenty of Storage, Laundry Room is located in the Upper Level for Convenience. Additional Parking Space added in the Front of the Home (2022). Backyard is very low maintenance with fully fenced, newer patio (2022) and a new shed for extra storage. The backyard has a beautiful walking trail adjacent to the home, an added benefit with no home directly in the back. High Demand Location Close To Hwys 400, 27, 427, Go Train and Walking Distance To Historic Kleinburg Village, Shops, Restaurants & Cafe, Kortright Centre & McMichael Gallery, Great Schools, Near Green Conservation Areas & the Prestigious Copper Creek Golf Club. This home is elegant, well cared for and move-in ready! Home is Smoke Free. Basement has rough in for bathroom. The shelving systems in the living room can be dismantled and removed upon request (id:50886)
Royal LePage Your Community Realty
1208 - 8081 Birchmount Road
Markham, Ontario
Located In The Heart Of Markham. Modern Bright 2Bed 2Bath In Downtown Markham. West Unobstructed View. Soaring 9ft Ceilings, Hardwood Floor, Built-In Stainless Steel Appliances, Spacious Balcony, Ensuite Washer/Dryer & 24 Hour Security. 1 Premium Underground Parking & Locker. Steps To Shopping, Restaurants, Grocery, Cineplex, Cafe, Ymca, York University, YRT Public Transit, Unionville Go Station, Highway 407 & Hwy 404 Access. (id:50886)
Homelife Landmark Realty Inc.
Lower - 41 Kimbermount Drive
Toronto, Ontario
Welcome to your own private retreat in the heart of Scarborough! This bright and spacious 2-bedroom lower-level apartment features a separate entrance, 3 versatile rooms, and a private terrace perfect for morning coffee or evening unwind. Enjoy modern laminate and ceramic flooring throughout, with utilities and cable TV included for stress-free living. Pride of ownership is clear in every corner. Conveniently located just minutes to shopping, highways, hospitals, schools, TTC, and more this gem checks all the boxes! (id:50886)
Royal LePage Signature Realty
69 - 1760 Simcoe Street N
Oshawa, Ontario
Superb Location! Welcome To Your Shared Fully Furnished And Impeccable Home. Separate Bedroom With Private Bathroom Modern Condo Townhouse Is Bathed In Natural Light, Offering A Bright And Airy Living Space. Shared Home Features An Open-Concept Kitchen With An Island/Breakfast Bar Overhang, Complemented By A Stylish Tile Backsplash And High-Quality Stainless Steel Appliances. Residents Also Have Access To The Gym And Conference Room At 1800Simcoe (Located In The Same Parking Lot). Enjoy The Convenience Of Being Within Walking Distance To Durham College And Uoit. The Central Location Offers Easy Access To Highway 407, Costco, Various Shops, Restaurants, And Transit Options. Tenant Pays 1/3 Of All Utilities. (id:50886)
Homelife/future Realty Inc.
1607 - 5001 Finch Avenue E
Toronto, Ontario
MOVE-IN READY!!! FRESH PAINTED UNIT. Hydro, Water & Parking Included. Convenient Location Finch & McCowan. TTC At Door Step, Close To Woodside Square Mall, School, Parks, Highway. Spacious 2 Bedroom, 2 Bath Unit, Laminated Flooring Thru-Out, Ensuite Laundry & Storage, Lots Of Cabinet Space, Excellent Building Facilities: Indoor Pool, Game Room, Sauna, 24 Hour Concierge, Visitor Parking, Guest Suite. Tenants Pay For Their Own TV Cable & Internet. No Smoking, No Pets. (id:50886)
Century 21 King's Quay Real Estate Inc.
48 Navaho Drive
Toronto, Ontario
Spacious 5-Level Backsplit in the Heart of Pleasant View - First Time on the Market! Lovingly cared for by the original owner, this solid, unique semi-detached home offers incredible versatility and future potential. With 4 above-grade bedrooms, 2 full kitchens, and 4 separate entrances, the layout is ideal for multigenerational living or exploring future income possibilities (not currently a legal income property-buyer to verify). The home features 2 full 4-piece bathrooms, a bright family room with a gas fireplace, and a finished basement with a classic wood-burning fireplace. Additional highlights include parking for 3 vehicles, a concrete slab patio and walkway, and an outdoor gas BBQ hookup.Situated on a quiet, family-friendly crescent in the desirable Pleasant View community, steps to Victoria Park TTC, and close to Finch Subway, 401/404/DVP/407, Fairview Mall, Seneca College, and top-rated schools like Cherokee Public School and Our Lady of Mount Carmel Catholic School. Parks, shopping, and community amenities are all nearby. A rare opportunity with space, charm, and endless potential! (Some photos have been virtually staged.) (id:50886)
Property.ca Inc.

