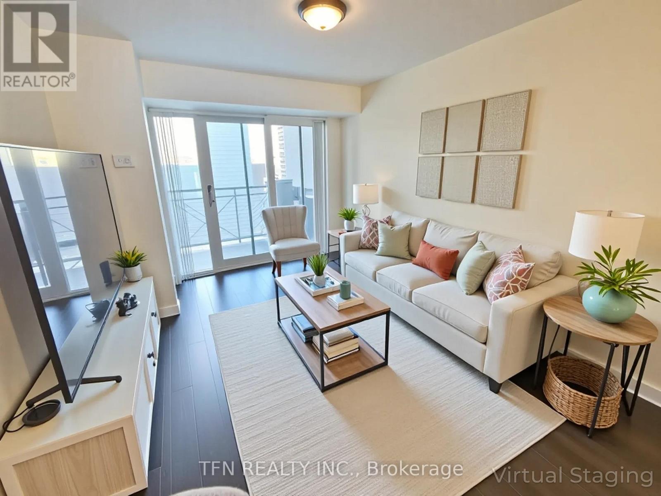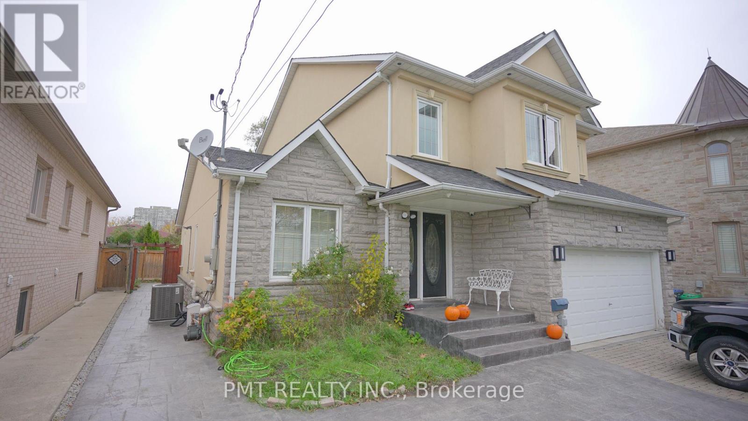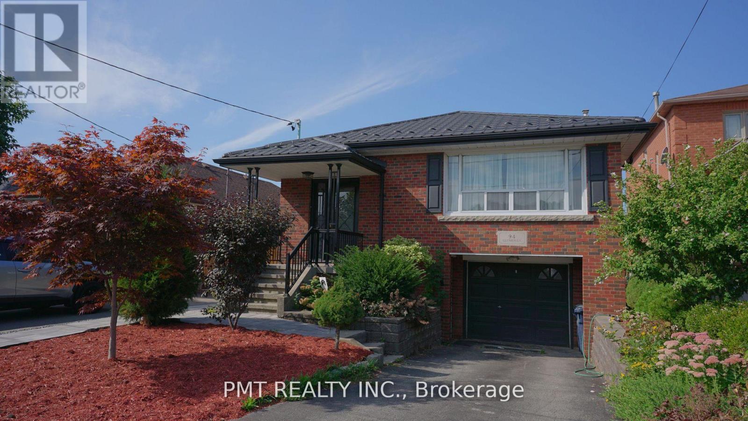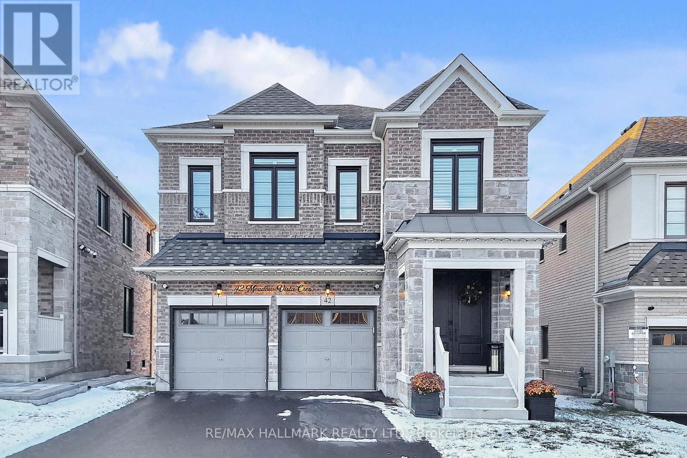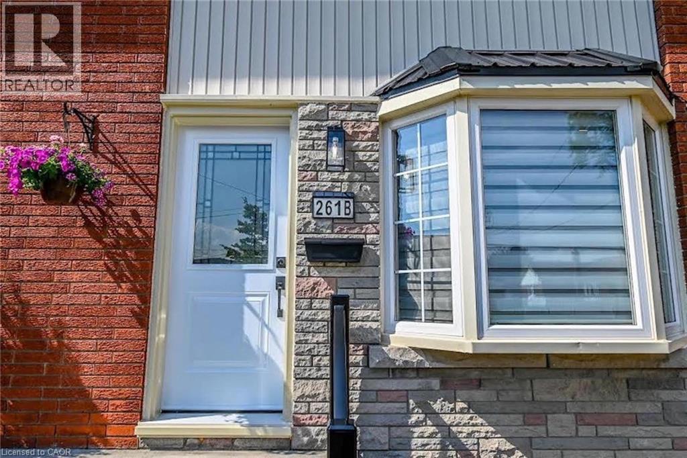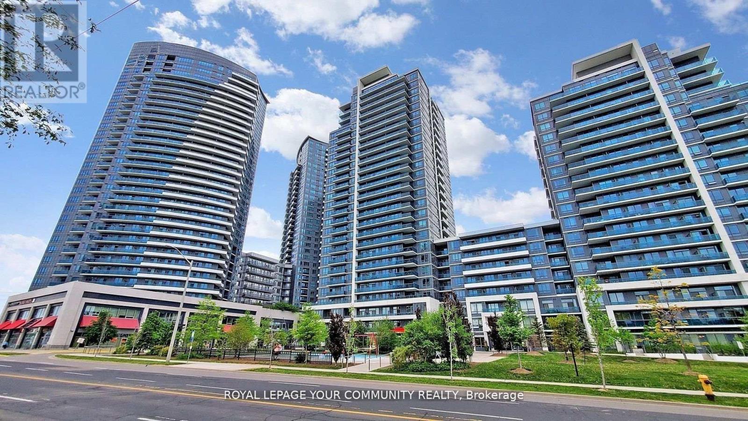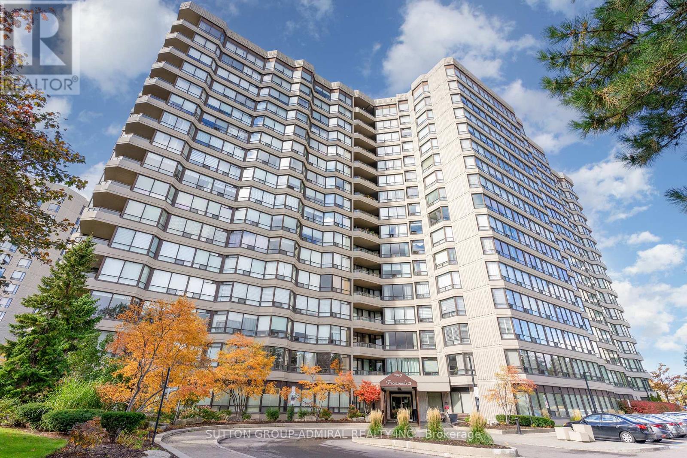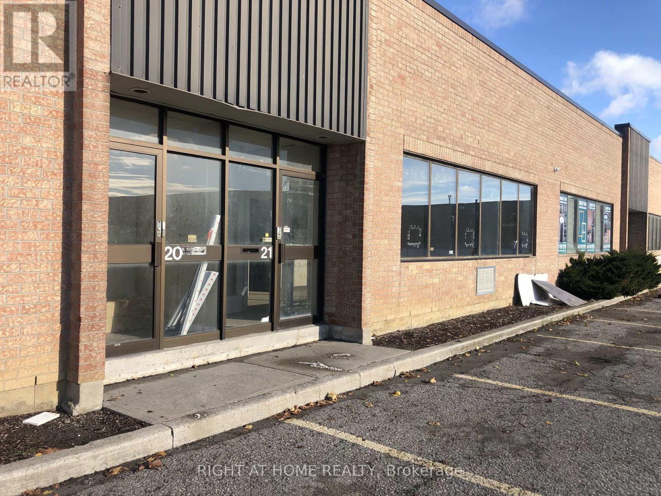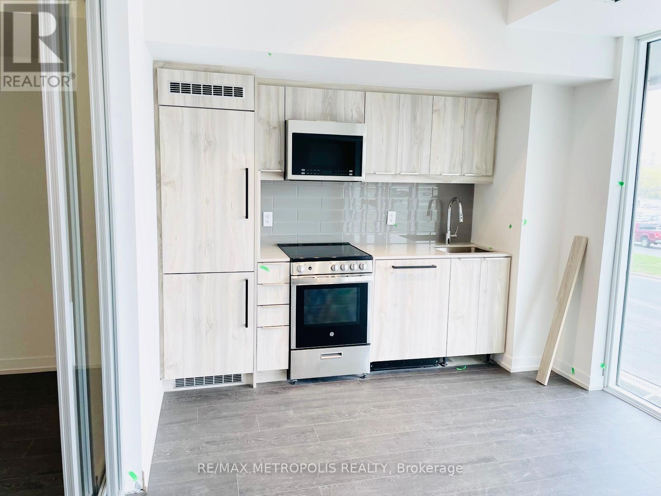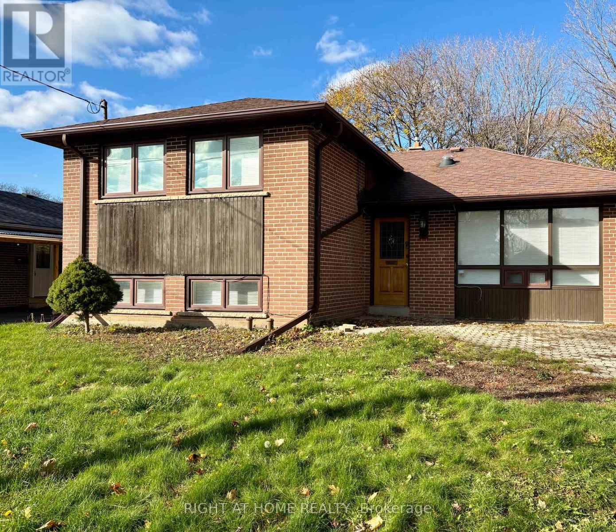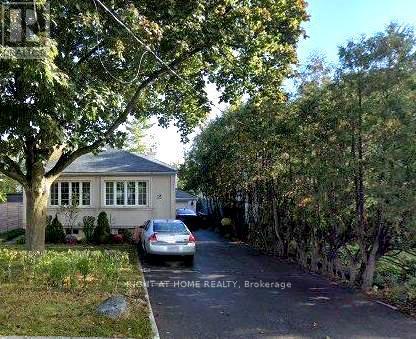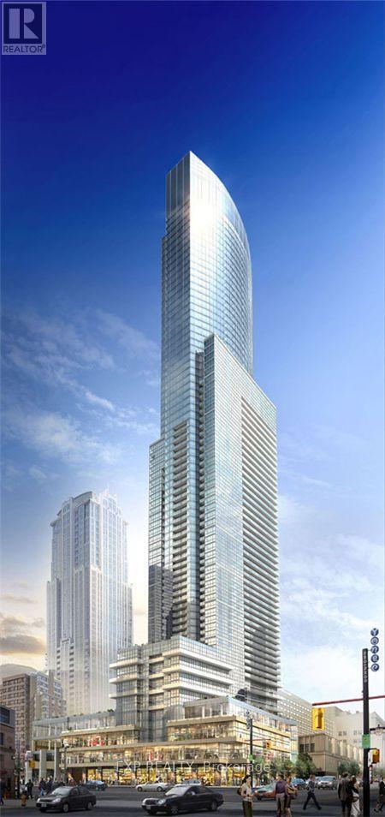803 - 6 Eva Road
Toronto, Ontario
Welcome to Tridel West Village. It all begins with a magnificent grand lobby shared between the 2 & 6 Eva Road towers, surrounded by open green spaces and pedestrian-friendly streetscapes. Perched on the 8th floor, this sleek and modern suite balances comfort and functionality with a spacious bedroom, open-concept kitchen with built-in appliances and breakfast bar, ensuite laundry, and a bright living/dining area framed by floor-to-ceiling windows with east-facing morning light. Enjoy premium building amenities, including 24-hour concierge, fitness centre, indoor pool, whirlpool, sauna, party room, movie theatre, guest suites, and visitor parking. Whether you walk, drive, or commute, you're exceptionally well-connected - TTC at your doorstep, close to GO stations, and quick access to Hwy 427 and major arteries. One underground parking included. Photos have been virtually staged. (id:50886)
Tfn Realty Inc.
Bsmt - 83 Fairview Road W
Mississauga, Ontario
Welcome to 83 Fairview Rd W, a beautifully designed and incredibly spacious 3-bedroom, 2-bathroom walkout suite offering exceptional comfort and value in a prime Mississauga location. This charming residence features a bright, open-concept layout with large windows, ample natural light, and a seamless connection to the private walkout patio-perfect for morning coffee or evening relaxation. The modern kitchen is equipped with full-size stainless-steel appliances, generous counter space, and plenty of cabinetry for everyday convenience. Each bedroom offers ample room and storage, while the two full bathrooms are tastefully finished for both functionality and style. Ideal for families or professionals seeking a quiet, well-kept home close to it all. Located minutes from Square One, Cooksville GO Station, parks, schools, shopping, and restaurants-with quick access to Hurontario St, Hwy 403, and the upcoming LRT line-this suite offers the perfect blend of space, convenience, and community. Don't miss this opportunity to call this your next home. (id:50886)
Pmt Realty Inc.
Bsmt - 94 Glenhaven Street
Toronto, Ontario
Welcome to 94 Glenhaven Street, a thoughtfully designed lower-level studio suite offering comfort, privacy, and modern convenience in one of York's most desirable neighbourhoods. Perfect for singles or professionals, this large open-concept space features a separate full-size kitchen, stylish finishes, and a private walk-out to a spacious backyard. The suite has been recently refreshed with, quality finishes, and a functional layout that maximizes both light and space. The full kitchen is equipped with state of the art appliances, ample cabinetry, and room for dining, while the walk-out brings in natural light and direct access to the outdoors - ideal for morning coffee or evening relaxation. Enjoy the privacy of a separate entrance, access to your own laundry, and the comfort of living on a quiet residential street just minutes from Eglinton West Station, Allen Road, parks, schools, and everyday conveniences. (id:50886)
Pmt Realty Inc.
42 Meadow Vista Crescent
East Gwillimbury, Ontario
Absolute Show Stopper! 2-Year-New, Gorgeous Home Loaded W/ High-End Upgrades, Over $400k Of Exquisite, Custom Enhancements Fused Into This Masterpiece With The Owner's Exquisite Taste And AttentionTo Detail. Built To Impress From Every Angle,Step Inside To A Total Open-Concept Layout Featuring 10' & 9' Ceilings, Premium Wide-Plank Hardwood (No Carpet Throughout) ,And A Magazine-Worthy Chef's Kitchen With Top-Tier Cabinetry,Oversized Waterfall Quartz Island, Rare One-Slab Quartz Backsplash, Miele & Bosch Appliances And A Statement Dining Space Designed For Grand Entertaining - The Ultimate Backdrop For LuxuryLiving. Smooth Ceilings + Pot Lights Throughout. California Shutters Add Privacy While Maintaining A Refined Aesthetic.You Will Appreciate The Wood-Panelled Accent Walls That Make The Home Truly Picturesque, Adding Warmth, Texture, And Architectural Interest Throughout,Upstairs Unveils A Collection Of Bright, Generously Sized Bedrooms, The Spacious Primary Suite Showcases Custom Closet Organizers, Spa-Inspired Finishes, And Thoughtfully Designed Storage.Every Room Is Elevated With Designer Lighting, Premium Hardware, And A Cohesive High-End Look, Unfinished Walk-Out Basement Give You and Your Family Endless Options To Make It Into Your Own Kingdom.This Is A Turn-Key Luxury Residence With Zero Compromises - Sophisticated, Immaculate, And Unforgettable. A Home That Checks Absolutely Every Box, Just Move In And Enjoy, Priced For A Quick Sale - Exceptional Value For A Property Of This Caliber. (id:50886)
RE/MAX Hallmark Realty Ltd.
261 Scott Street Unit# B
St. Catharines, Ontario
A MUST SEE!!! Welcome to this fully updated 2 Storey semi-detached, 2 + 1 bedroom home with over 1400 sq.ft. of finished floor space in sought after North End St. Catharines. A prime location that puts you minutes away from every convenience - shopping malls, grocery stores, and schools. This turn-key home was designed with comfort and style in mind. Brand new kitchen features new cupboards with sleek quartz countertops and brand new black stainless appliances. The upscaled bathrooms include new vanities, porcelain tile shower/tub with swinging glass door and glass shower enclosure. The eye-catching oak staircase and railing with iron balusters leads to the upstairs that houses two spacious bedrooms with ample closet space. Stylish Updates include: luxury flooring throughout the entire house sets the stage for modern living, complemented by a striking feature brick wall with a wood mantel and 50 sleek fireplace in the great room that is sure to be a conversation starter; all new LED lighting fixtures, window treatments and interior doors and custom trim. Peace of mind comes standard with a durable and long-lasting metal roof, ensuring your home stays protected through all seasons. The open concept basement boasts a huge recreation room or potential 3rd bedroom. The spacious 100 foot+ backyard offers endless opportunities for relaxation or entertaining, while the new driveway, landscaping, side fence, maintenance free brick & stone exterior with new exterior doors, aluminum railing enhances curb appeal and functionality. Every inch of this home has been meticulously revamped. This striking property is a must-see for anyone seeking a turn-key home, be the first to live here! (id:50886)
Michael St. Jean Realty Inc.
1403 - 7171 Yonge Street
Markham, Ontario
Best Value in Complex! Oversize 1 bedroom (595 sq.ft.) with large balcony. 9ft ceilings and panoramic view on Old Thornhill. Quiet side of the building away from Yonge Street noise. Perfect for end-users, first time buyers and investors alike! Famous "World on Yonge" clean & well managed building. Direct access to 78 "Shops on Yonge" complex incorporating dozens of restaurants, beauty and jewellery stores, professional offices buidling, hotel, food court and Seasons supermarket! RBC & Shinlan banks, medical & dentistry clinics - all necessitites are at your doorstep. Short walk to TTC at Yonge/Steels Centrepoint Mall. Minutes to subway, 401,407,bus to York University. Future subway extension line and station nearby. Indoor pool, gym, sauna, hot tub, party rm, theater, guest suites, BBQ @ rooftop garden, 24/7 security, massive underground visitor parking (free). (id:50886)
Royal LePage Your Community Realty
807 - 7440 Bathurst Street
Vaughan, Ontario
Great Thornhill Location in Desirable Promenade Towers community, Updated 2+ bedroom unit with Sun Filled South-East exposure and unabstracted View of Toronto Skyline. Open Concept of Living and Dining area with Large Bay Window. Traditional Kitchen with Stainless Steel Appliances, Granite counter top and spacious cabinets. King Size Primary Bedroom with w/i Closet and 4pcs Ensuite. Den integrated to Primary bedroom solarium can be transformed back to Living room area. Updated 5pcs 2nd bathroom, with full shower and tub. Full size F/L laundry units. storage space. Owned 2 Car parking (tandem) . Extra spacious owned Locker room. Gated and well maintained condo grounds. Outdoor Pool. Tennis Court, just some of the features of building. Short walking distance to Community Center, Library, Place of Worship, Promenade Mall and Transit. All utilities (A/C, Heat, I/V, Water) included in Maintenance Fee. (id:50886)
Sutton Group-Admiral Realty Inc.
21 - 400 Finchdene Square
Toronto, Ontario
Front Office area 17'-0" X 11'-10". Private Office 1: 9'-0" X 11'-11", Private Office 2: 10'-9" X 9'-11" 2 washrooms, kitchenette with sink, upper and lower cabinets. Warehouse 74'-7" X 32'8". 14' ceiling height in warehouse with truck level bay door. (id:50886)
Right At Home Realty
20 - 2203 Kingston Road
Toronto, Ontario
STUDENTS AND NEWCOMERS WELCOME" Enjoy Modern & Convenient Living In This 1 Bedroom Apartment Unit Right By The Lake. Close To The Scarborough Bluffs & Downtown Core. Mins Away From Warden Subway Station & Just Steps To TTC & GO Station As Well As Grocery & Shops! Extras: Lots Of Upgrades! Upgraded Kitchen, Upgraded Washroom With White/Black Porcelain Tiles, Ensuite Washer & Dryer. Kingston Road Frontage! (id:50886)
RE/MAX Metropolis Realty
193 Roywood Drive
Toronto, Ontario
A home that feels like a getaway - right in the city! Fall in love with this adorable home on a massive 50 x 135 ft lot in sought-after Fenside. Enjoy your morning coffee in the huge upgraded backyard Quiet, private, surrounded by nature Perfect for kids - room for any sport TTC at your doorstep making your commute effortless and convenient. Very short drive to the DVP and 401 Walk to schools, parks & shoppingWith 4 bedrooms, 2.5 baths, and all major appliances included, this cozy home is move-in ready and full of charm. Some of the pictures are taken previously. Move-in-date is negotiable. Come experience comfort, convenience, and outdoor living all in one place! (id:50886)
Right At Home Realty
(Lower Level) - 15 Lynnhaven Road
Toronto, Ontario
Welcome to 2 Bedrooms/2 Baths Basement Rental Unit Fully Furnished in Prime Location Near Yorkdale Mall & Subway with excellent schools.Welcome to your new home in one of the most sought-after neighbourhoods! This beautifully maintained 2-bedroom/2 baths lower level unit offers both convenience and comfort, perfect for those seeking a vibrant urban lifestyle with easy access to amenities.Enjoy a spacious living space with two bedrooms with generous closet space. 2 baths with 3 piece and shared washer & dryer included for your convenience.1 parking spot included.Tenant Responsible for 30% of total utilities of the home. (id:50886)
Right At Home Realty
2902 - 386 Yonge Street
Toronto, Ontario
Experience luxury urban living in this spacious 1056 sq ft fully furnished 2-bedroom + den corner suite at Aura, one of Toronto's most prestigious addresses. This beautifully designed residence offers a functional split-bedroom layout, bright corner exposure, and premium finishes throughout. Enjoy hardwood flooring, floor-to-ceiling windows, and an open-concept living space that feels elegant, airy, and refined. The dedicated den is ideal for a home office, study, or additional storage.The unit comes fully furnished with modern, allowing for a seamless move-in. Parking included, a rare and valuable feature in this central downtown location.Residents of Aura enjoy a truly elevated lifestyle with direct underground access to College Subway Station, groceries, dining, retail, and everyday essentials-perfect for year-round convenience. The building features 24/7 concierge, a fully equipped fitness centre, guest suites, lounges, and on-site retail, offering the comfort and amenities of a luxury hotel.Live steps from Eaton Centre, UofT, TMU, hospitals, and the financial district. Aura combines style, convenience, and modern comfort, making this suite ideal for professionals seeking premium downtown living. (id:50886)
Exp Realty

