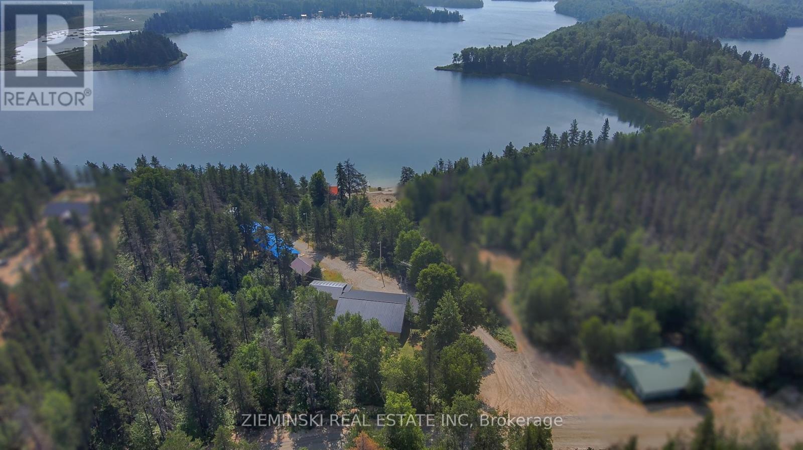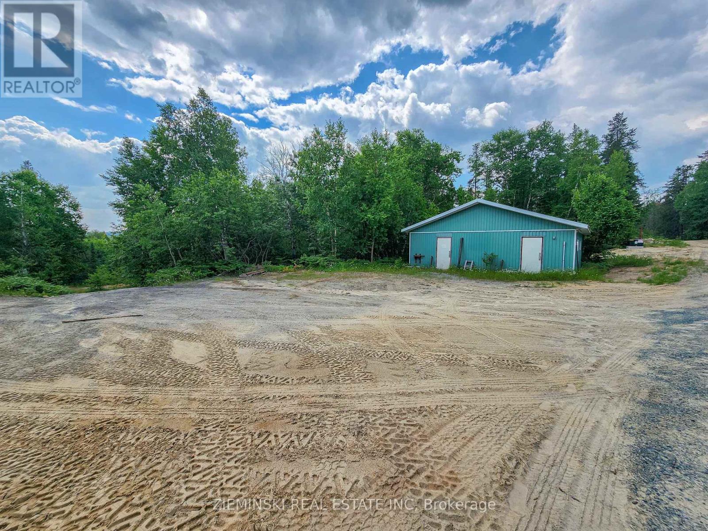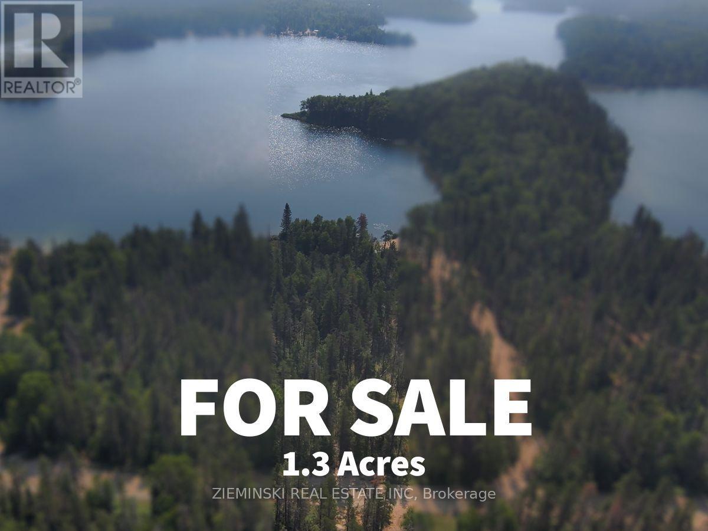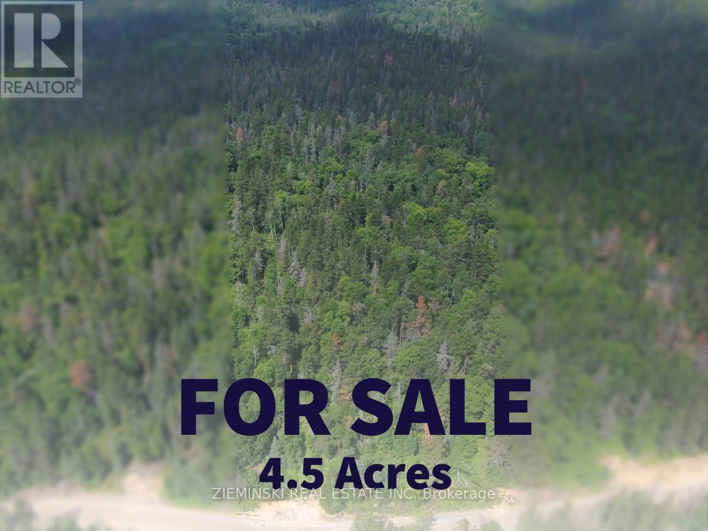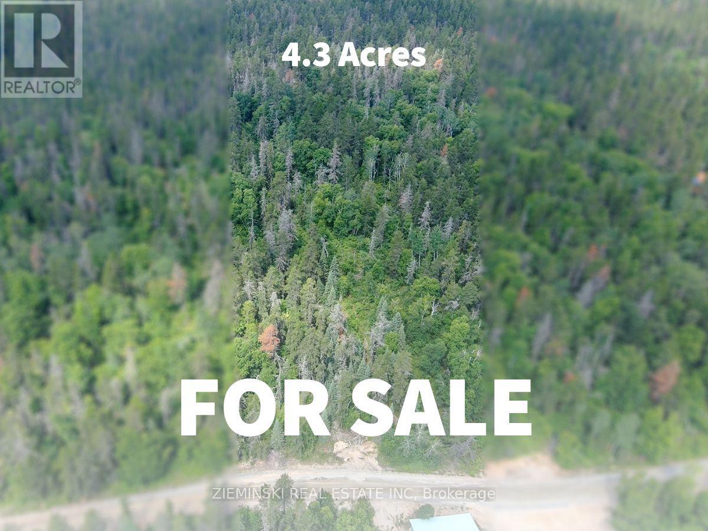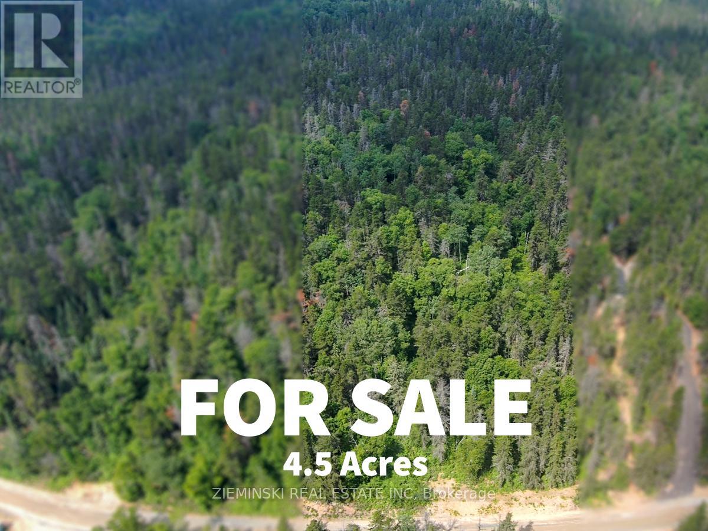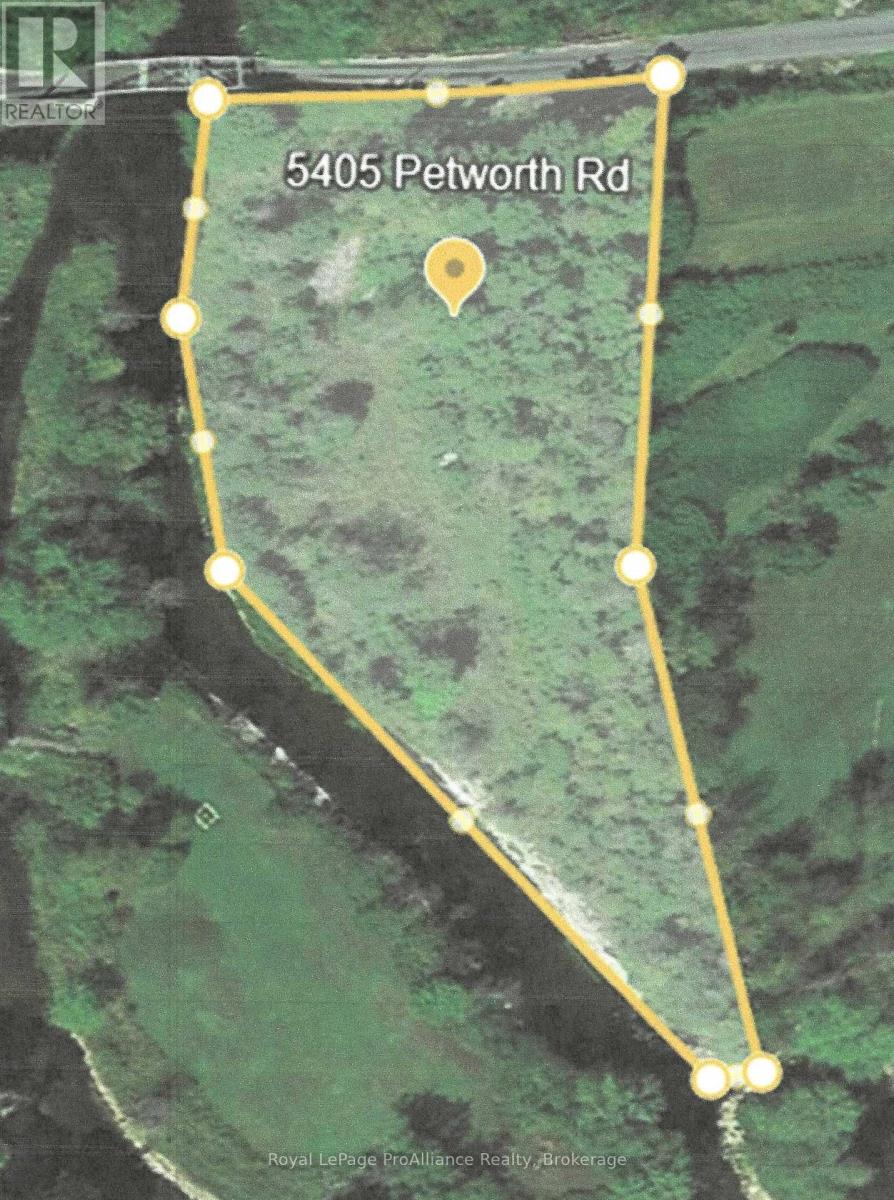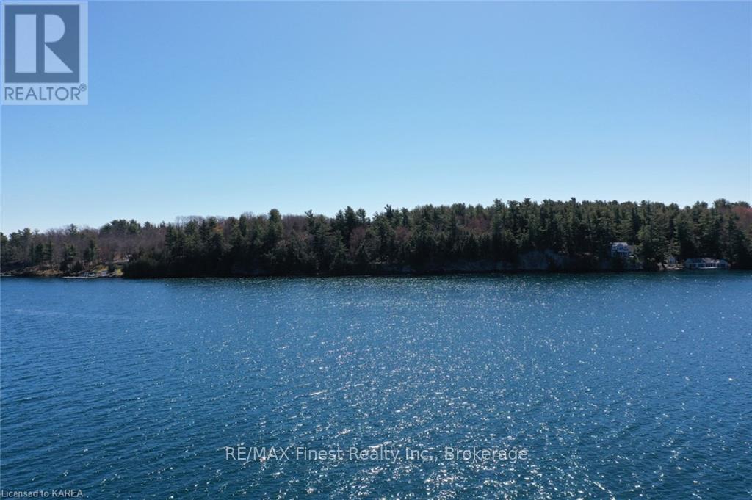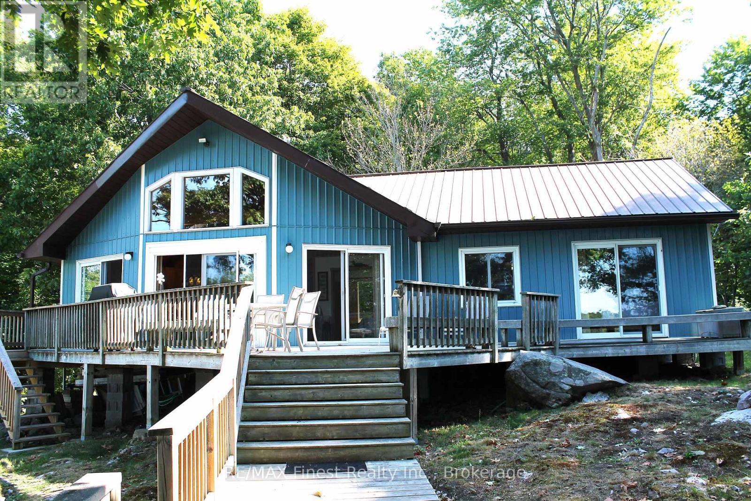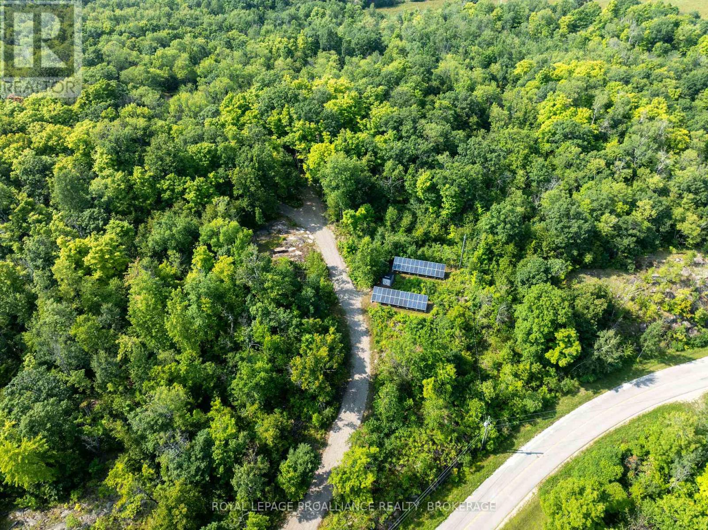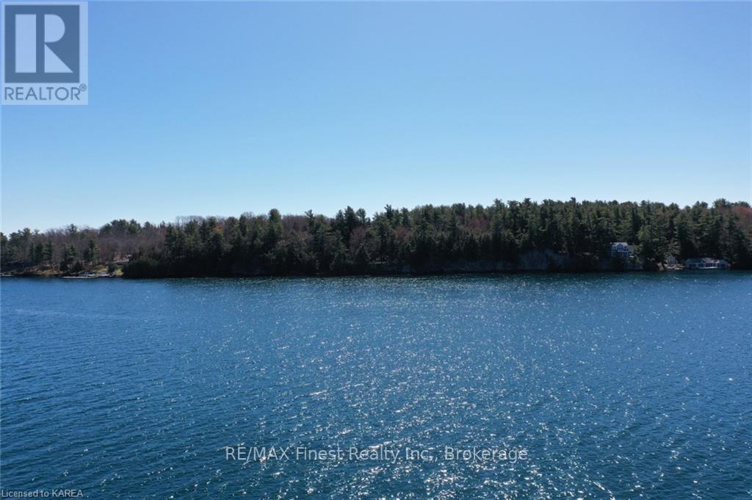Lot 2 Plan 6m499, North Munro Lake Road
Black River-Matheson, Ontario
1.98 acres on Munro Lake with endless possibilities! This former boys camp is home to a main lodge with a kitchen, hall and bathrooms, plus six unique cottages, each with its own charm. All buildings feature durable tin roofs, and the property is serviced with a well and septic system. Hydro is already in place, and the main lodge has electric heat, making it easy to start enjoying or renovating right away. A walking path winds down to the lake, where you'll find an open-air gazebo perfect for morning coffee with a view or evening gatherings by the water. Whether you envision restoring the existing camp, creating a private family retreat, or developing a seasonal getaway destination, the unorganized township location means more freedom and fewer restrictions. With year-round road access, you can enjoy the lake in every season, boating and fishing in summer or snowmobiling in winter. This is a rare chance to own a multi-cottage waterfront property in Northern Ontario's cottage country. (id:50886)
Zieminski Real Estate Inc
Lot 3 Plan 6m499, North Munro Lake Road
Black River-Matheson, Ontario
Just under an acre of waterfront fun! This unorganized township lot is ready for your Northern escape, with a wired garage for storage or projects. The direct path leads you right to the shoreline, and the property features a few cleared spots that are ideal for parking campers or setting up a weekend base. Whether you're fishing at dawn, enjoying a swim in the afternoon, or gathering around the fire as the waves lap in the background, this spot is made for making memories in every season. (id:50886)
Zieminski Real Estate Inc
Lot 6 Plan 6m499, North Munro Lake Road
Black River-Matheson, Ontario
1.37 acres of pure cottage-country charm! Set in an unorganized township, this treed waterfront lot is your invitation to slow down and soak up Northern living. Spend summer days swimming, fishing, or paddling right from your own shoreline, then gather around the campfire as the sun sets over the water. When winter arrives, trade swimsuits for snowshoes and explore the trails at your doorstep. With year-round road maintenance, this slice of waterfront is ready for every seasons adventures. (id:50886)
Zieminski Real Estate Inc
Lot 9 Plan 6m499, North Munro Lake Road
Black River-Matheson, Ontario
Embrace refined wilderness living on 4.56 acres of tree-covered land in an unorganized township. Surrounded by mature forest, this private retreat offers deeded water access just steps away across the road. Imagine mornings overlooking the treetops, afternoons spent boating or fishing, and evenings under an endless canopy of stars. With year-round road access, your Northern escape blends the peace of nature with the comfort and convenience you deserve. (id:50886)
Zieminski Real Estate Inc
Lot 10 Plam 6m499, North Munro Lake Road
Black River-Matheson, Ontario
4.39 acres of Northern freedom! This treed lot in an unorganized township gives you the space and flexibility to make your vision a reality. Hydro is ready from the nearby transformer, and you'll have deeded water access just across the road for summer fishing, boating, and swimming. With a year-round road, you can enjoy it in every season, from warm summer nights under the stars to snowy winter days on the trails. (id:50886)
Zieminski Real Estate Inc
Lot 8 Plan 6m499, North Munro Lake Road
Black River-Matheson, Ontario
4.57 acres of opportunity in an unorganized township where your vision has the freedom to grow. This tree-covered property offers privacy and natural beauty. Enjoy deeded water access to Munro Lake just across the road, perfect for boating, fishing, or simply soaking in the view. With year-round road maintenance, whether it's for a weekend retreat or a full-time cottage. A rare chance to own a piece of Northern paradise with the flexibility unorganized zoning provides. (id:50886)
Zieminski Real Estate Inc
5405 Petworth Road
Frontenac, Ontario
If you enjoy the sound of flowing water & the peace of the country you might consider this quaint semi-private property on the Napanee River boasts 530ft waterfront with a backdrop of mature trees and an extensive brush patch toward the south end of the property . Maximum building footprint app. 1,400sf. Natural, low-lying shoreline for canoeing or kayaking at one end. There is deeper water and a small islet for seasonal docking, swimming & fishing at the other end. Existing Well on the property, records available upon request. Close to trails for 4-wheeling, snowmobiling, or hiking. See Documents for further details, including the Aerial Plan. (id:50886)
Royal LePage Proalliance Realty
C Club Island
Leeds And The Thousand Islands, Ontario
Come explore this large waterfront lot on Club Island in the 1000 Islands! 24 acres spanning across the entire Island with deep clean waterfront, 314ft on the North shore and 323ft on the South shore for a total of 637ft of waterfront! . Beautifully treed and natural stone out-cropping's at the shoreline. Club Island is a 5 min boat ride from Rockport, which offers many amenities such as convenience stores, restaurants, marinas and bicycle path! (id:50886)
RE/MAX Finest Realty Inc.
14 Downie
Frontenac Islands, Ontario
Looking for Peace and Tranquility? Welcome to Downie Island! Centrally located in the 1000 Islands. Truly amazing deep, clean waterfront perfect for swimming and enjoying the beautiful sunsets. Including a large boat-port able to accommodate multiple boats and swim off or feed the passing by swans. This cottage offers 3 bedrooms 1 loft area and separate sleeping bunkie, 2 full bathrooms, stunning hardwood vaulted ceilings, large panoramic windows to enjoy the breathtaking waterfront views. Step out the patio doors to bask and unwind in the sunlight on the expansive wrap-around deck, open concept kitchen with all the modern conveniences. Just bring your overnight bag this cottage is turn key and ready for you to enjoy the dog days of summer. 10 minute boat ride away from the Glen House Resort/Smuggler's Glen Golf Course. (id:50886)
RE/MAX Finest Realty Inc.
572 Oak Bluffs Road
Frontenac, Ontario
Located in one of eastern Ontario's premier waterfront communities and situated between Bobs Lake and Crow Lake, sits this 9-acre lot that is ready for your designs and dream home. This property has a circular gravel lane in place as well as monthly income from a MICROFIT Solar Panel Installation. There is also an active hydro post with an outlet in place for electricity. There is an outhouse on site to use if you are just looking for a camping property before you build your home. Oak Bluffs Road is a year-round paved road, and the lot is located off of a cul-de-sac at the west end of the community. The towering trees on this lot frame many possible building sites and the rugged, rocky terrain offers a beautiful place to hike and explore. There are also many hiking trails throughout the common lands of this development, along with Crown Land directly to the west and access to a gated paved boat launch area, docking and maybe a quick swim. Bobs Lake is one of the largest lakes in the area stretching about 19 km to the south with a channel connecting to Crow Lake. This is the perfect location for the outdoors person with boating, fishing, hiking, x-country skiing and snowmobiling. Don't miss this spectacular piece of Canadian Shield! (id:50886)
Royal LePage Proalliance Realty
Pt Lt 2 Creek Crossing Lane
Rideau Lakes, Ontario
Affordable waterfront property! This waterfront lot is located on a small bay on Loon Lake, just north of a small bridge on Creek Crossing Lane. The shoreline is natural and there is a dock in place as well as stairs that lead to a shed/bunkie. The lot is nicely treed and has easy access off of the road. The waterfront portion of the lot is zoned EP-B while the back portion is zoned Rural. This property would be an ideal camping retreat or just a place to enjoy nature and also access the Rideau System via a canoe or kayak. Located less than 10 minutes south of Westport great opportunity! Please do not walk property without an agent present. (id:50886)
Royal LePage Proalliance Realty
B Club Island
Leeds And The Thousand Islands, Ontario
Come explore this large waterfront lot on Club Island in the 1000 Islands! 18 acres offering 327ft of deep clean waterfront. Beautifully treed with natural stone out-croppings at the shore line. Club Island is a 5 min boat ride from Rockport, which offers many amenities such as convenience stores, restaurants, marinas and bicycle path! (id:50886)
RE/MAX Finest Realty Inc.

