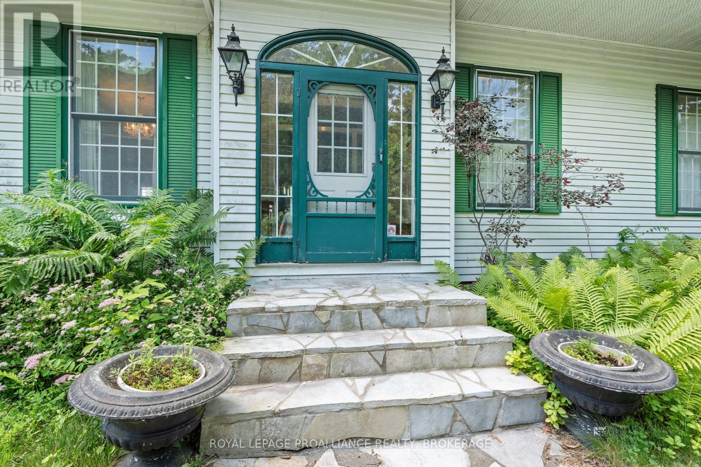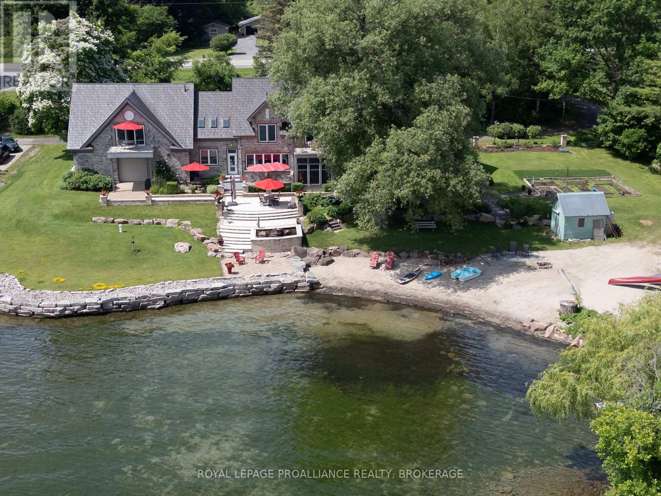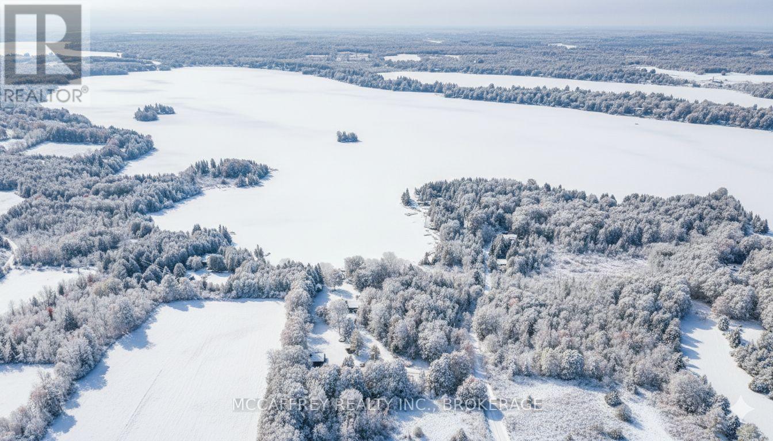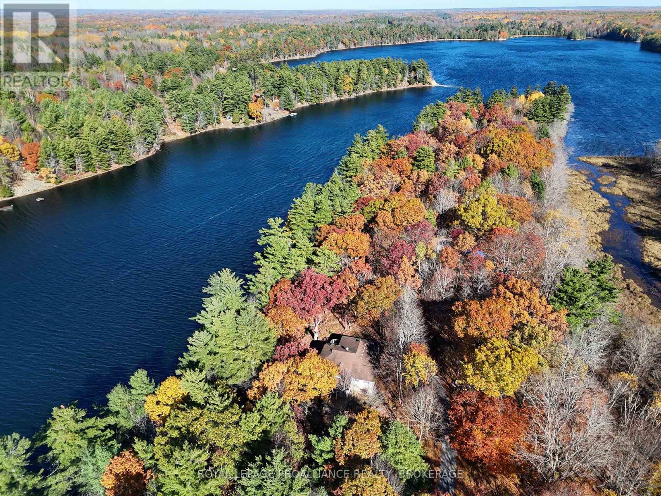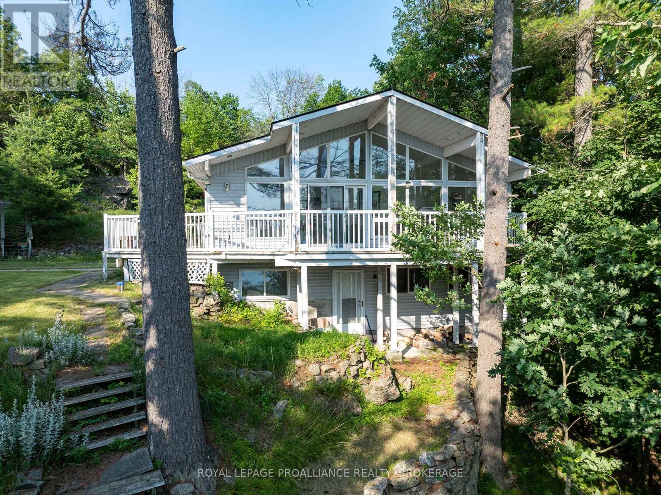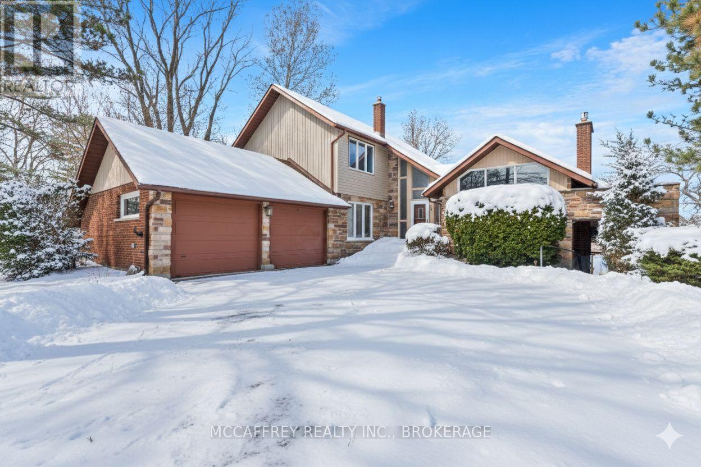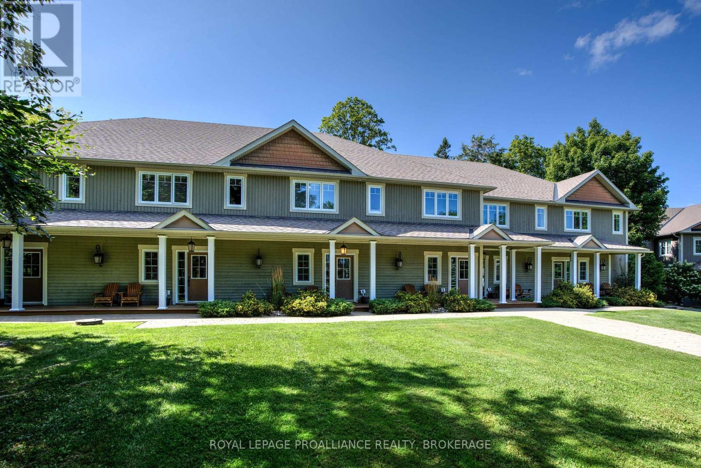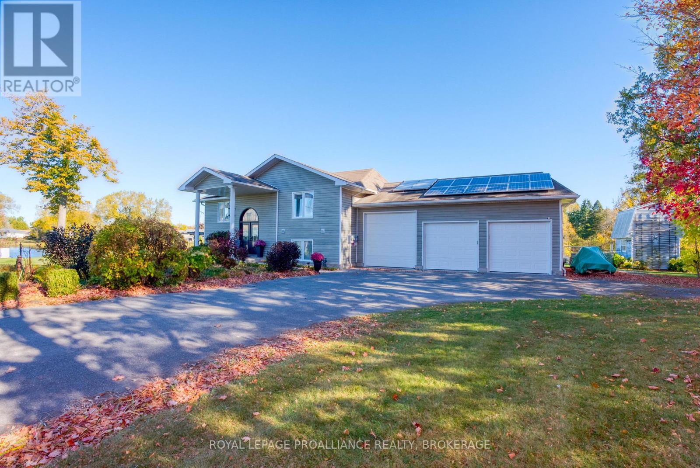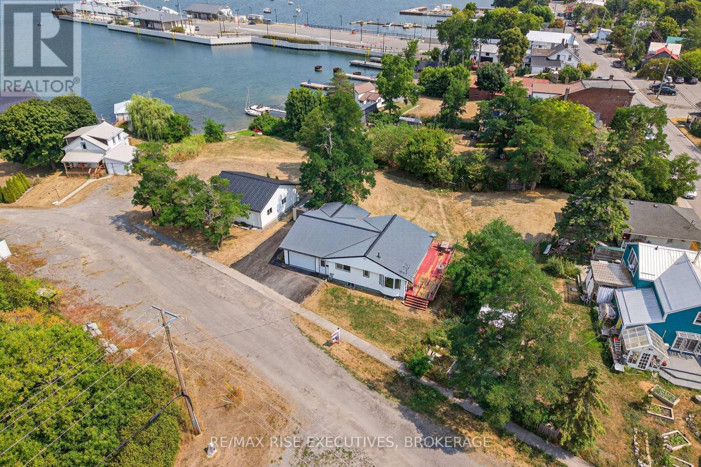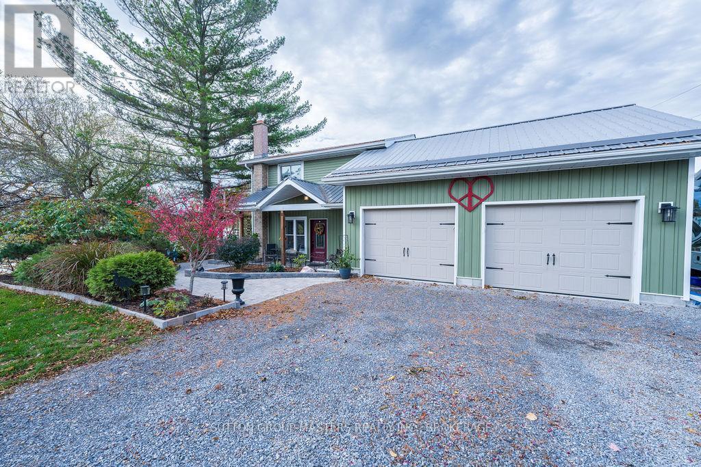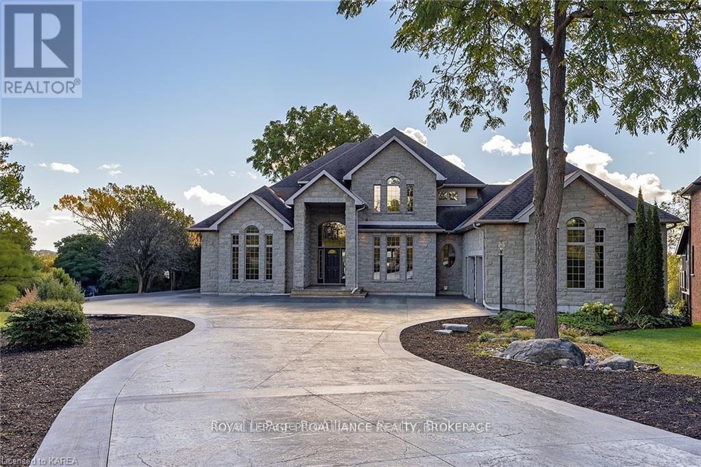1597 Shales Road
Frontenac, Ontario
An opportunity to have it ALL on an exquisite 10+ acre waterfront estate. Just 15 minutes north of Kingston out scenic Perth Rd, on the municipal and well-serviced Shales Road, is where you will find this gem. Key features of this large, comfortable and beautifully maintained 4000 sqft+, 5 bedroom, 4 bath home include wonderful space for entertaining family and friends, approximately 1500' of shoreline on deep, clear and lightly populated Draper lake, peaceful unspoiled surroundings on a quiet cul-de-sac, and a classic Canadian Shield landscape including dramatic rock formations, meadows and a pristine mature forest with towering white pines. An elegant foyer entrance leads to the bright, open kitchen & family room layout with panoramic views over field and forest, the living room with gleaming hardwood, a formal dining room, and the primary bedroom suite with ensuite bath and dressing room. The sunroom with walk-out to a shaded deck offers great space for outdoor entertaining. The second floor finds 4 more bedrooms, a full bathroom and storage space. This home has been extensively updated, including three Lennox heat pumps/a Lennox propane furnace with advanced integrated climate control system/a whole home Kohler 20 KW automatic standby generator/back-to-back propane fireplaces warming the living room and family room/and renovated bathrooms, to name just some of the thoughtful improvements. The property also includes a double garage, a green house, a 19th century drive-shed, and dock shed. The long floating dock provides easy access to excellent swimming, fishing and boating. Peaceful trails and walkways are found on every part of the property. This one is truly special and should not be missed. (id:50886)
Royal LePage Proalliance Realty
147 1000 Island Parkway
Leeds And The Thousand Islands, Ontario
Welcome to 147-1000 Islands Parkway-a rare chance to make riverside living your reality. Just 2 km from town and nestled along 70 km of scenic biking trails, this custom-designed home is your private gateway to the best of nature, convenience, and luxury. Set on the breathtaking St. Lawrence River with over 400 feet of pristine waterfront and your very own private beach, this property is the perfect setting for tranquil living or unforgettable gatherings. Inside, more than 6,000 sq ft of thoughtfully crafted space await, featuring 4 spacious bedrooms and 4 bathrooms-designed with both relaxation and entertaining in mind. Wake up in your expansive primary suite and step into a charming screened-in porch to start the day with a dose of peace and river breeze. At the heart of the home, the bright open-concept kitchen is a dream for any chef, complete with a walk-in pantry and direct access to a generous deck-perfect for summer meals with a view. The home's exceptional indoor-outdoor flow continues with three inviting outdoor patios, offering serene spaces to unwind, entertain, or simply soak in the landscape. A 3-car garage and ample storage round out this one-of-a-kind offering. Whether you're hosting friends, raising a family, or escaping the hustle, this riverside haven on one of the most sought-after stretches of the 1000 Islands Parkway is ready to welcome you home. (id:50886)
Royal LePage Proalliance Realty
98 Juniper Lane
Stone Mills, Ontario
Welcome to your private lakefront sanctuary - where elegance, scale, and serenity meet. Set on 3.8 acres of wooded privacy and boasting an impressive 259 feet of natural Beaver Lake shoreline, this extraordinary retreat offers over 5,000 square feet of finely renovated living space. Tucked into a tranquil bay, you'll enjoy peaceful waters free from heavy boat traffic, all while being part of a warm, welcoming community. A long circular driveway makes a grand approach, leading you to the homes timeless exterior and detached heated garage. Step inside and feel the airiness of soaring 12-foot cathedral ceilings, expansive windows, and wide-plank floors that capture every angle of the lake. The open living space blends comfort and sophistication, anchored by a cozy wood burning fireplace and panoramic water views. The chefs kitchen is a showpiece in itself, featuring a quartz waterfall island, built-in appliances, and seamless flow into the dining area. Open the 12-foot glass wall to step onto the deck -perfect for morning coffee among the trees or golden sunsets over the lake. With 6 bedrooms and 5 bathrooms, this home was designed for hosting family and guests in total comfort. The main-floor primary suite is a private retreat with a spa-inspired ensuite, soaker Jacuzzi, glass shower, and walkout to its own deck. Additional bedrooms, including a secondary ensuite, provide ample space for visitors. The walkout lower level expands the living space with a bright recreation room, office, second laundry, four additional bedrooms, a full bath, and generous storage. Step outside to your private waterfront oasis: a T-shaped dock for swimming and boating, a gazebo for shady afternoons, and a charming bunkie for weekend guests. This is more than a home - its an elevated lifestyle. Privacy, scale, modern design, and natural beauty come together in perfect harmony. (id:50886)
Mccaffrey Realty Inc.
241 Potspoon Lane
South Frontenac, Ontario
POTSPOON LAKE, 400 ft waterfront x 3 acres. Just 22 minutes southwest of Westport, ON. This year round custom built one owner bungalow with a finished lower level walk-out actually checks a lot of the boxes that waterfront home buyers are looking for: 1. Sufficient waterfront so that there is privacy from the adjacent neighbours: 400 ft waterfront! Check! 2. Clean weed free waterfront for enjoyable swimming: 20 ft of water depth at the end of the dock and a crystal clear spring fed lake! Check! 3. Late afternoon sun and beautiful sunsets: This property faces west! Check! 4. Main floor living and no upgrades or renovations needed: This 2900 sq ft of finished living area on both levels is in pristine condition and ready to move in! The lower level walk out is ideal for guests. Check! 5. A well maintained private road to the property. There are 8 year round neighbors on Potspoon Lane (which runs off the Westport Rd). Check! 6. Easy access to shopping and amenities: Westport is a thriving retirement community and is 22 minutes drive to the north/east. The Kingston 401- Highway 38 exit is a 40 minute drive south. Check! 7. A set up within the home for hobbies and or wood working: Aside from the finished basement is a fully equipped woodworking cabinetry shop and a separate semi finished hobby craft room on this lower level. Check! Potspoon lake is crystal clear, comprises 215 acres and is approximately 2.7 km long x 3/4 km wide, it has a depth of 88 ft and has no public boat ramp access. The lake really is a jewel. This lovely home deserves a look! $949,900. (id:50886)
Royal LePage Proalliance Realty
182a Brooks Point Road
Rideau Lakes, Ontario
Lakefront retreat on beautiful Opinicon Lake! This property is located at the end of a private lane and includes a 4-season cottage or home, a 2-car detached garage and an additional building that could be used as a storage shed or bunkie. The lot is 1.5 acres in size and offers a private setting with elevated westerly views over the lake perfect for enjoying sunsets! The house has been nicely updated and features 1 bedroom on the main level and 3 bedrooms on the lower level as well as a full bathroom on each level. The main level also has cathedral ceilings, a gorgeous wood burning fireplace and a large deck. The main area is open and bright with large windows bringing in the sunshine. In addition to the bedrooms and bathroom on the lower level, there is also a family room, utility room and walkout basement. The home is serviced by a drilled well and septic system and heated with a propane furnace as well as the wood-stove. Opinicon Lake is part of the historic Rideau Canal System and offers great boating, swimming and fishing opportunities. The lake also is home to Queens University Biological Station, James H. Fullard Nature Reserve and The Opinicon Resort. This is a fantastic opportunity to own a waterfront property on the Rideau System! (id:50886)
Royal LePage Proalliance Realty
110 Bayshore Drive
Loyalist, Ontario
Spectacular waterfront condo in the village of Bath, close to both Heritage and Bath Centennial waterfront parks, and adjacent to Loyalist Cove Marina. Fully renovated this fall, this home features 2 bedrooms, 1bathroom, and a bright open-concept kitchen with granite countertops, an ensuite laundry room. The condo offers stylish living with a relaxed lakeside feel. Step outside to enjoy your expansive 762 sq. ft. wrap-around porch-ideal for morning coffee, entertaining guests, or simply taking in the stunning water views, and steps to Lake Ontario. Modern upgrades include a heat pump and air conditioning for year-round comfort. The open layout and large windows fill the space with natural light, creating an inviting atmosphere throughout. (id:50886)
RE/MAX Finest Realty Inc.
79 River Road
Greater Napanee, Ontario
Welcome to your riverside sanctuary along the lovely Napanee River! Experience the best of waterfront living in this enchanting two-storey home, where modern comfort meets classic architectural charm. Rarely does a property blend such peaceful natural beauty with a prime riverfront location and full town services. Admire timeless custom architecture enhanced by striking natural stone frontage that blends into landscaped gardens, creating year-round curb appeal. Step inside to a generous living area, featuring a cozy gas fireplace and expansive windows flooding the space with natural light. The spacious, stylish kitchen offers modern appliances and direct access to an expansive deck overlooking the river perfect for morning coffee, evening sunsets, and gatherings with friends as swans glide by.The dining room is a delight for nature lovers, wrapped in windows framing panoramic river views. Enjoy multiple flourishing gardens that complete the serene setting and offer year-round pleasure.The main floor is designed for versatility, featuring a bedroom with cheater 2pc ensuite ideal for guests, family members needing easy access, or multigenerational living. You'll also appreciate the convenient laundry room with direct garage entry. Upstairs, the primary bedroom is a private retreat complete with a 2pc ensuite and a balcony overlooking the tranquil river. Two additional bedrooms and a 4pc bath with soaker tub offer space and flexibility for family, guests, or home offices. The finished walk-out lower level boasts a generous rec room with wood burning fireplace, storage, a 3pc bath, second laundry hookup, and direct back yard access great for a potential in-law suite or extended family. This exceptional home is within walking distance of amenities and minutes from a boat launch. Perfect for multigenerational families, guests, and those seeking both convenience and tranquility. Embrace riverside living at its finest in this one-of-a-kind home! (id:50886)
Mccaffrey Realty Inc.
2-10 - 532 10th Concession Road
Westport, Ontario
Welcome to Wolfe Springs Resort! Enjoy fractional ownership at this 4-season vacation property with the use of all the resort amenities and enjoyment of beautiful Wolfe Lake near Westport, Ontario. This two-storey, waterview villa features 2 bedrooms, 3 bathrooms, large kitchen with granite countertops, stainless steel appliances, sunken living room with propane fireplace and beautiful views of Wolfe Lake. The master bedroom on the upper level is expansive and features a soaker tub and ensuite bath. The villa comes fully furnished and stocked with all you need to enjoy your 5 weeks at the lake including a washer and dryer tucked away in a hallway closet on the upper level. Make use of the recreation room, theater room, boat house, canoes, kayaks, paddle boats, bicycles, shared golf carts and barbecue and fire pit area. The waterfront is perfect for swimming or boating with a sandy beach and dock available. Villa 2-10 has two fixed weeks together each year: the last week of summer and the first week of fall. (id:50886)
Royal LePage Proalliance Realty
2318 Highway 15
Kingston, Ontario
Experience serene waterfront living on Colonel By Lake, just minutes from the city. This 20-year-old bungalow offers peaceful sunrises and sunset views with abundant wildlife. Inside, you'll find bright, open spaces with large windows that bring the outdoors in. Enjoy main-floor living with two bedrooms, hardwood floors, a lovely, renovated bathroom with a double-sink vanity, and laundry. The large eat-in kitchen offers western and northern views with access to a deck. The lower level offers two more rooms, a large rec room with a built-in bar, and a large bathroom with a soaker tub and shower and lots of vistas to watch the world go by. The home's efficient propane-fired heating system provides cozy in-floor radiant heat in the basement and warm forced air throughout the main level. Enjoy a spacious 3-bay garage with a workbench and a drive-through bay for larger vehicles, trailers, or equipment. The property also features two driveways, a drilled well, Bell Fibre internet, and a solar panel contract generating over $4,300 annually at $0.80/kWh. Relax under the pergola or on the back deck by the water's edge, where you can kayak, canoe, or unwind and take in the beauty of lakeside living. (id:50886)
Royal LePage Proalliance Realty
14 Highway 95
Frontenac Islands, Ontario
Welcome to Wolfe Island, the largest of the world-famous Thousand Islands, perfectly situated where Lake Ontario meets the St. Lawrence River. This exceptional waterfront property offers a rare blend of privacy, natural beauty, and year-round recreation. Wake up to stunning sunrises and end your day with breathtaking sunsets, all from the comfort of your expansive wrap-around deck. Enjoy a private, clean, mixed sand and pebbled beach; perfect for swimming, sunbathing, or launching your next boating or fishing adventure. This well maintained home features 3 spacious bedrooms, a bright and open main floor with new laminate flooring all throughout the home. A large family room complete with a cozy propane fireplace and large floor-to-ceiling windows that flood the space with natural light and showcase spectacular waterfront views. This property also includes a massive 30 by 30 foot secondary garage and shop with 2 large sliding doors, ideal for storing cars, boats, or all those fun filled water toys just steps from your waterfront! Located in the charming town of Marysville, just steps away, you'll find essential services, fabulous local bakeries, original and authentic restaurants, shops, and more. Golf lovers can also tee off at the islands own course, while others can enjoy fishing, water sports, or simply soaking in the serene island lifestyle. Wolfe Island is accessible year-round via ferry from both Canada and the U.S., making it an ideal location for a peaceful escape or a full-time residence. Outdoor enthusiasts will appreciate the islands scenic walking trails, a quiet secluded sand beach, and three designated cycling routes through picturesque countryside. Your peaceful waterfront retreat awaits on Wolfe Island; where natural beauty meets year-round adventure! (id:50886)
RE/MAX Rise Executives
772 Stephentown Lane
Kingston, Ontario
Nestled along the peaceful shores of Colonel By Lake, this enchanting 2-bedroom + den, 2-bathroom home blends rustic charm with modern elegance. Set on approximately 0.43 acres with 123 feet of waterfrontage, this property offers a serene retreat just minutes from town amenities-only an 8-minute drive away. Step inside and be greeted by the warmth of wide-plank pine floors, a cozy propane fireplace, and an open-concept kitchen designed for entertaining, featuring a large island and stunning water views through expansive windows. The natural light and panoramic views of the bay create an inviting, relaxed atmosphere throughout. Upstairs, the spacious primary suite spans the entire half-storey, offering a private sanctuary with a walk-in closet, ensuite bathroom, a generous sitting area, and sliding glass doors onto your private balcony- perfect for quiet mornings or unwinding after a long day. Outside, enjoy the tranquil waterfront lifestyle with plenty of space to relax, entertain, or launch a kayak from your shoreline. The attached double garage adds convenience, while the property's rustic-meets-modern design provides timeless appeal. With only 24 homes in this exclusive lakeside enclave, opportunities like this are rare. Whether you're a couple seeking a peaceful retreat or a small family looking for a place that feels worlds away yet close to everything - this Colonel By Lake gem is ready to welcome you home. (id:50886)
Sutton Group-Masters Realty Inc.
4744 Bath Road
Loyalist, Ontario
Experience Unrivaled Luxury on the Shores of Lake Ontario. Welcome to your private lakeside retreat - a breathtaking 5,778 sq. ft. masterpiece built by Garofalo Homes, designed to capture panoramic water views and timeless elegance at every turn. Step through the grand foyer with its 18-foot ceilings and immediately feel the sophistication and warmth of this meticulously cared-for home. The main level offers a spacious great room with sweeping lake views, a primary bedroom suite with an ensuite bath, a chef's kitchen, and beautiful hardwood flooring throughout. Ascend the elegant open staircase to find three additional bedrooms, each with generous closet space, and a serene guest bath. The fully finished lower level is ideal for entertaining or relaxation, featuring two more bedrooms, a full bathroom, a private gym, and a heated patio with a 14-foot swim spa-perfect for unwinding while taking in the stunning sunsets. The backyard oasis is a true showstopper, boasting professionally designed landscaping that leads to the private 50' x 12' concrete dock with lighting, power, 2 Sea-Doo lifts, and a 7,000-lb boat lift-expertly crafted by Kehoe Marine for the ultimate waterfront lifestyle. Recent upgrades elevate the home even further: a patterned concrete driveway, smart Lutron lighting system, infrared camera system, 2 new Carrier furnaces, cold-climate heat pumps, and Nest thermostats. The heated 3-car garage includes a gas heater and an external gas generator for peace of mind year-round. Perfectly situated near Amherstview, Parrotts Bay Conservation Area, and just minutes from downtown Kingston's shops and restaurants, this home blends serenity with convenience. With its generous layout and unmatched location, it's an exceptional opportunity for a luxury residence, bed & breakfast, or even a professional home office. Take the first step toward your dream waterfront lifestyle - schedule your private tour and experience Lake Ontario living at its finest. (id:50886)
Royal LePage Proalliance Realty

