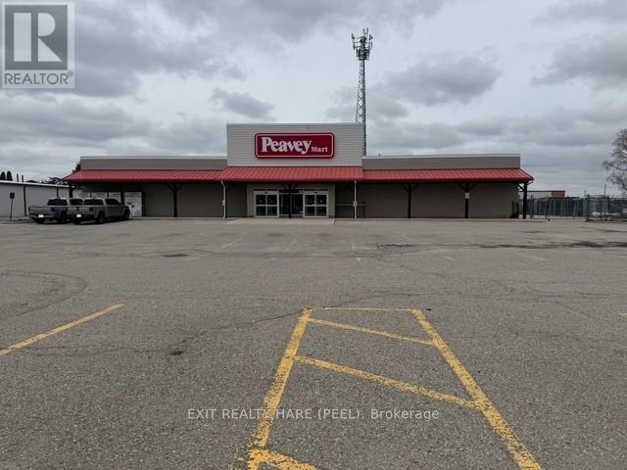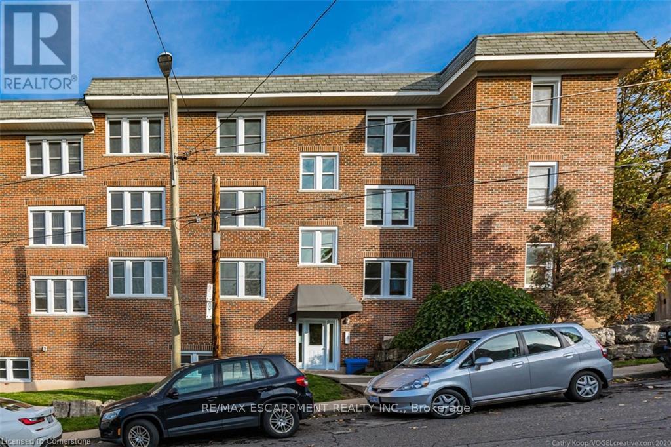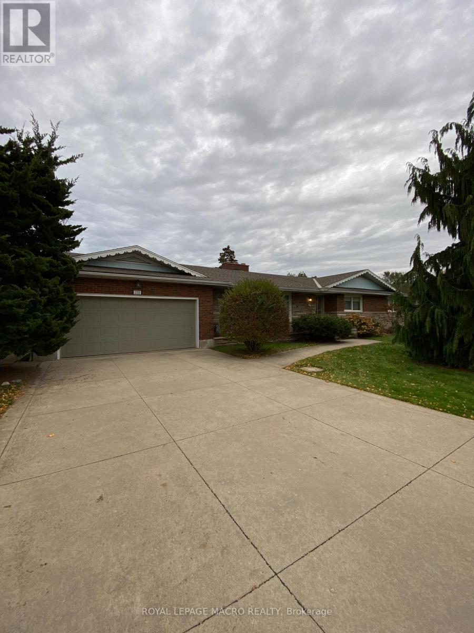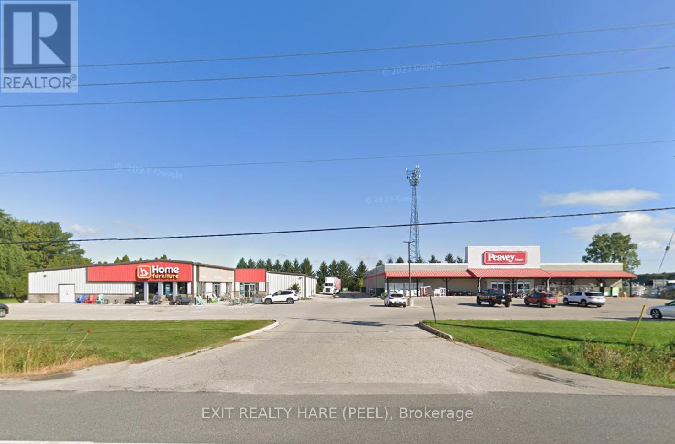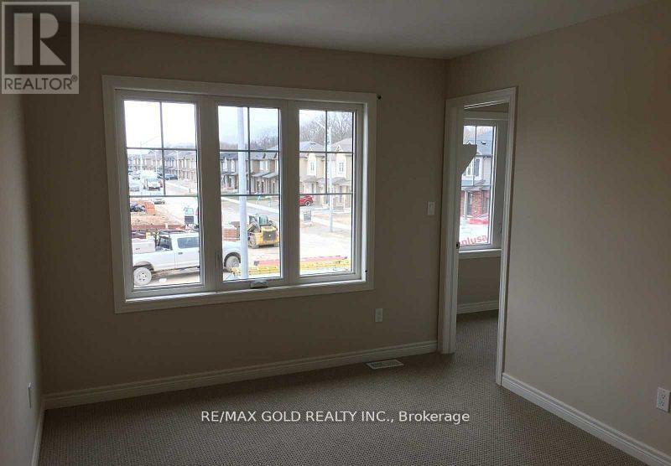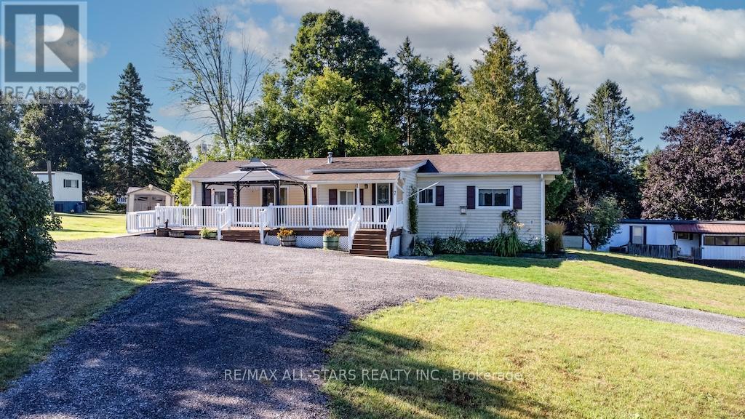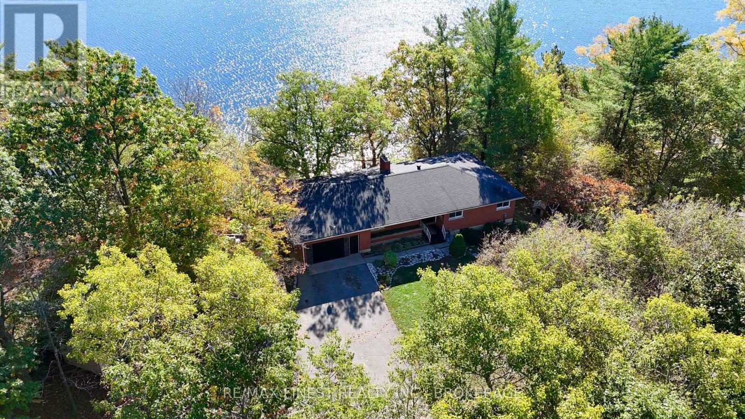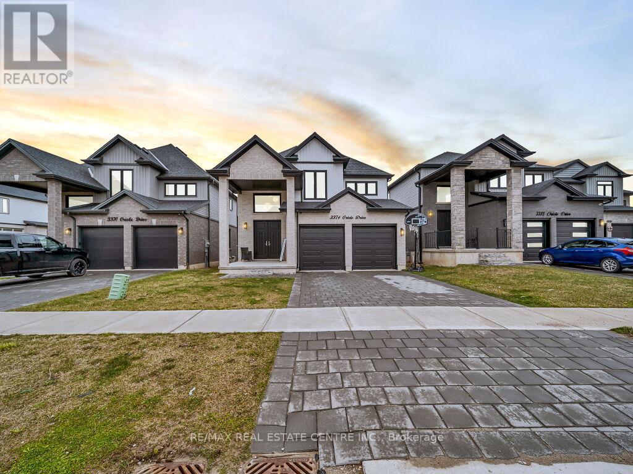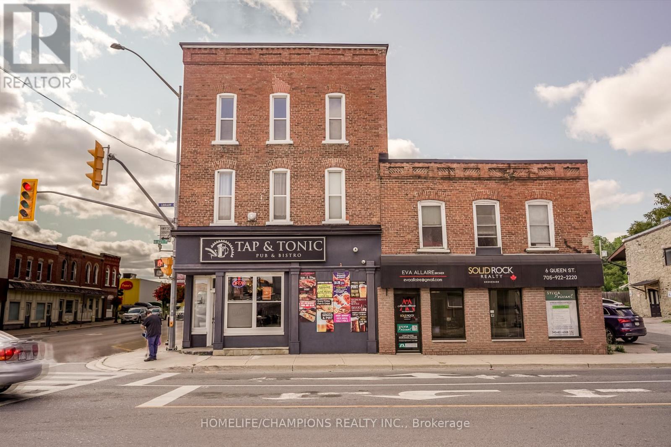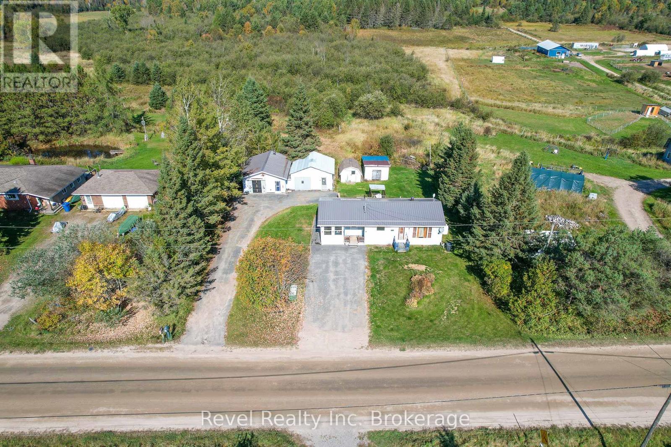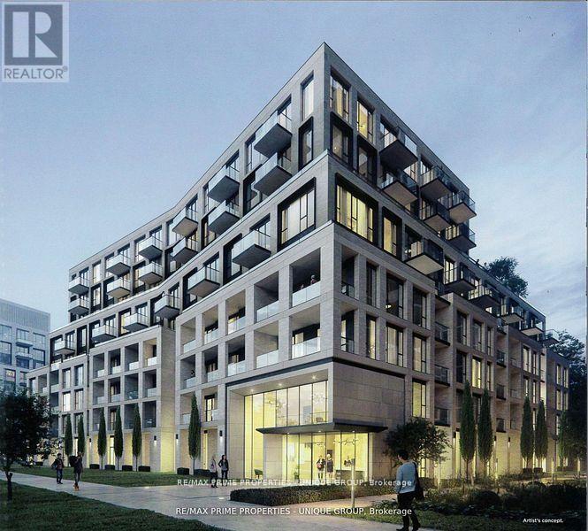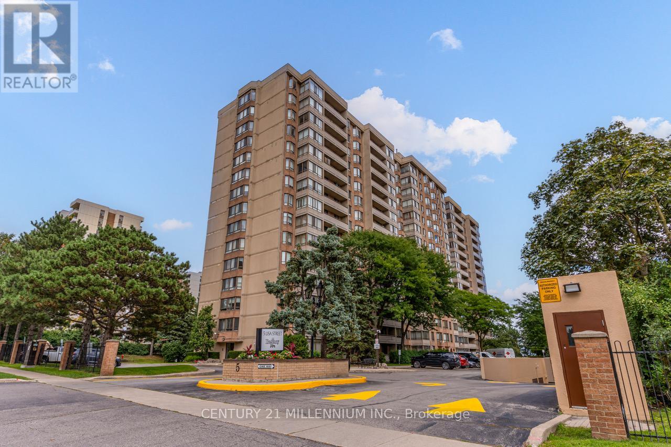2954 Ontario Street
Perth East, Ontario
19,394 sq ft Freestanding Building available for Lease with excellent Highway frontage and exposure as gateway to Stratford. Ample parking available (approx. 63 spaces as per site plan). 14' 6" clear height. Truck level loading dock at rear. Sign Pylon Advertising. Township of Perth East - Zoning By-law 30-1999 ACM-8 Agricultural Commercial Industrial Zoning. Covered Storage area and separate storage building enclosure. Septic and Well. Located on same property as HH Furniture Store. This is a triple net lease so all expenses are paid by the tenants (property taxes, maintenance, insurance). Well and Septic Maintenance and Property Tax is divided with the tenant of the other building proportionately as follows; 37.7% for furniture store and 62.3% for peavey mart store. Each Tenant of each Building pays their own utilities, insurance, individual building/property maintenance costs and insurance of the landlord as per insurance company. Up to 88 Parking Spaces as per site plan. (id:50886)
Exit Realty Hare (Peel)
14 - 25 Mountwood Avenue
Hamilton, Ontario
Fabulous 2 Bedroom Condo with Escarpment Views! Bright and spacious approx. 950 sqft. top-floor corner unit offering stunning west and south-facing views over the city and escarpment. This beautifully renovated condo features hardwood flooring throughout, a large sun-filled living room, separate dining area, and a functional kitchen with laundry hook-up. Enjoy two generous bedrooms and a full 4-piece bath. Permit parking available. Conveniently located close to walking trails, public transit, and St. Joseph's Hospital, perfect for professionals or downsizers seeking comfort and accessibility. (id:50886)
RE/MAX Escarpment Realty Inc.
232 Mcneilly Road
Hamilton, Ontario
Currently undergoing thoughtful updates, this spacious 4-bedroom, 2-bathroom bungalow offers comfort, convenience, and room to grow. Enjoy the ease of main-floor living with a generously sized living room, an inviting dining area, and an eat-in kitchen perfect for family meals. A roomy family room provides even more gathering space, while four well-sized bedrooms ensure everyone has a place to unwind. The quiet, private backyard offers a peaceful retreat, and the unfinished basement provides ample storage to keep everything organized. Situated close to major highway access and steps from the stunning Niagara Escarpment, this home combines tranquil living with exceptional convenience. (id:50886)
Royal LePage Macro Realty
2954 Ontario Street
Perth East, Ontario
Amazing Investment Opportunity ! 2.9 Acres with TWO (2) Retail Commercial Buildings totaling approximately 34,424 sq ft (19,394 + 15,030). Building A (19,394 sq ft) is vacant and Built in 2005. Building B (15,030 sq ft) is tenanted and Built in 1981/Addition in 2010. Up to 120 Parking Spaces as per site plan (88 for Building A and 32 for Building B). Strategically located on highway 7/8 gateway to Stratford City Limits. ACM-8 Zoning. (id:50886)
Exit Realty Hare (Peel)
36 Damude Avenue
Thorold, Ontario
Very Bright And Modern layout, No House behind, Walk out to Wooden deck.3 Bed/R,3 W/Room town house available for rent Immediately ,Excellent Location, Minutes away from Brock University, Niagaracollege,15 min drive to Go station. The unfinished Basement is perfect for storage. Easy access to HWY 406,school and Park. Tenant to pay Monthly rent plus all utilities and responsible for yard maintenance. (id:50886)
RE/MAX Gold Realty Inc.
7 Marlene Drive
Kawartha Lakes, Ontario
Beautifully Renovated Modular Home - Affordable Living in a Privately owned Community! Move right in and enjoy this completely redone modular home on a spacious lot with two handy storage sheds. (10 x 12) plus one smaller one for the lawn mower. The home features a newer kitchen, two generously sized bedrooms, and open, comfortable living spaces. Heated with propane & equipped with central air for year-round comfort. Low monthly park fees - under $400. making this affordable - especially compared to other parks in and around the Kawartha's! Your park fee includes: water, road maintenance, garbage pick up, recycle pick up. Each unit has their own septic systems and the park owners would like proof of clean out every two years. This is the perfect opportunity to own a modern, move-in ready home at a great price! This opportunity is great for that retired couple that plans on downsizing and have sold the family home - but not sure if the condo life or apartment is what you want. A small enough yard that is easy to maintain with gardens that you can tinker in. Come, see for yourself, this home has beautiful outdoor space too with ramp, deck and gazebo. (id:50886)
RE/MAX All-Stars Realty Inc.
4236 Pine Ridge Drive
Frontenac, Ontario
STUNNING!! This beautiful hilltop bungalow overlooking Rock Lake on a gorgeous 1 acre lot features 3bedrooms, 1 and a half bathrooms, kitchen, separate dining and office on the main floor with absolutely captivating south facing sunny views of the lake, a full walkout lower level complete with a 2nd full size kitchen, 2 more bedrooms 4pc bathroom and living room for a separate IN-LAW SUITE or extra living space for the family, a SANDY SHORELINE , quick drop in depth for ideal swimming, and ready for a new dock to enjoy the water and sunshine with friends and family! Don't Miss this RARE OPPORTUNITY!! (id:50886)
RE/MAX Finest Realty Inc.
3374 Oriole Drive
London South, Ontario
Simply Gorgeous Newer Home (@A Top & Most Sought After Area In London) on a Quiet Cul-de-sac Backing onto RAVINES of THAMES RIVER with A Rare Find Finished 4 + Den/Office on Main Floor (see pics for floor plan) + 1 Bedroom Look-out Basement. Fully Loaded: Master Bedroom (With 5Pc Luxury Ensuite). 9 Ft California Ceilings On Main Floor, Quartz Counters Throughout, Wide Engineered Hardwood Floor, Extended Big Modern Kitchen With Custom Cabinets, Eat In Kitchen W/Breakfast Island, Pantry, Dining Area Adjoining Kitchen. Walk-Out To Beautiful Covered Private Cozy Patio Backing onto Ravine**NO HOMES @ BACK**Washrooms With Quartz Counters & High Quality Cabinetry, Single Lever Faucets & Glass Shower in Master, High Quality Tiles, Tiled Electric Fireplace, wDesigner Contrasting Black Paint on Doors and Stairs, Designer Lighting Fixtures, Valance Lighting In Kitchen, Pot Lights, Decora Switches, Black Exterior Windows, Oversized Basement Windows(4/ X 3'). 5 mins off Hwy 401, 10 Mins to D/T London, Costco, Western University, Fanshawe College, New VW Electric Car Plant, Big Amazon & International Airport.**SEE PICTURES FOR FLOOR PLANS & ROOM SIZES** (id:50886)
RE/MAX Real Estate Centre Inc.
18 Bridge Street
Trent Hills, Ontario
****A 2-bedroom apartment in the heart of town**** Generally offers an urban lifestyle with modern conveniences, shops, and dining, and a comfortable, practical layout well-suited for couples, small families, or professionals***These apartments often feature open-concept living areas, ample natural light, upgraded kitchen and bathroom finishes*** (id:50886)
Homelife/champions Realty Inc.
2816 Chiswick Line
Chisholm, Ontario
This sweet little home on the country roads of Chisholm is perfect for a couple or someone wanting to live the quiet and simple life. This charming bungalow offers a well kept main floor with a spacious foyer, eat-in kitchen open to the living room, 1 full bedroom with a back door to the deck, and a 4-pc updated bathroom. There is a spacious sunroom through sliding doors of the foyer, that also exit to the backyard. The basement offers storage space, a laundry room and another room that has been used as a bedroom. This property offers the convenience of 2 driveways for all the toys and vehicles, and a handy double detached garage with attached workshop for the tinkerer. There are also 2 sheds. Affordability meets country tranquility here on Chiswick Line. (id:50886)
Revel Realty Inc. Brokerage
808 - 293 The Kingsway
Toronto, Ontario
* Welcome to the seldom available layout at * 293 The Kingsway * Nestled in the most exclusive West Toronto neighbourhood (Edenbridge) * Prime location minutes from public transit, major highways, boutiques, specialty shops & restaurants. Highly ranked schools, golf courses, parks & trails are all within reach.* Apartment is located on the most desirable section of the building * Features easy access to an exclusive outdoor landscaped rooftop terrace with seating and barbecue area and panoramic city/downtown views, along with party room (fireplace and large screen TV) * Large (964 sqft) two-bedroom plus den, two full bathrooms, balcony, extra large laundry / storage room, and parking spot * Nine-foot smooth ceilings throughout and upgraded integrated paneled stainless steel appliances with stone countertops for a sleek/good look * Modern design with a brick and stone exterior defines this high quality boutique urban mid-rise * Ground floor features two story lobby with front desk, amenities such as business centre, pet-wash area, lounge area with screen TV, and private fitness studio with cardio, weights, and resistance-training equipment * (id:50886)
RE/MAX Prime Properties - Unique Group
604 - 5 Lisa Street
Brampton, Ontario
Welcome to this stunning and spacious 3-bedroom plus solarium apartment located in the heart of central Brampton, just steps from Bramalea City Centre (BCC) and offering easy access to Highway 410.This large, 1,458-square-foot corner unit is one of the biggest in the building, filled with natural light that brightens every room. The entire apartment features laminate and marble flooring, providing a clean and elegant look.The modern kitchen boasts white cabinetry, granite countertops, and a generous breakfast area with a convenient pantry, perfect for casual meals. For more formal gatherings, you'll find a separate dining room leading into an ample living room. French doors open from the living room into a private and very bright solarium, offering a serene space to relax.The apartment includes two full bathrooms, with a private ensuite bathroom in the large primary bedroom. You'll appreciate the generous room sizes, along with practical features like an ensuite laundry and storage room, a rare find that adds to the convenience.The building itself offers an exceptional range of amenities designed for an active and social lifestyle. Residents have access to a variety of recreational facilities, including an outdoor pool for a refreshing swim on a warm day, a tennis court, and a basketball court for friendly games and staying active. Inside, you can unwind in the billiards room or get a workout in the well-equipped gym. The building also provides great social spaces, such as a party room for hosting events and a peaceful library for quiet reading or study. For added convenience, there is dedicated bicycle storage. (id:50886)
Century 21 Millennium Inc.

