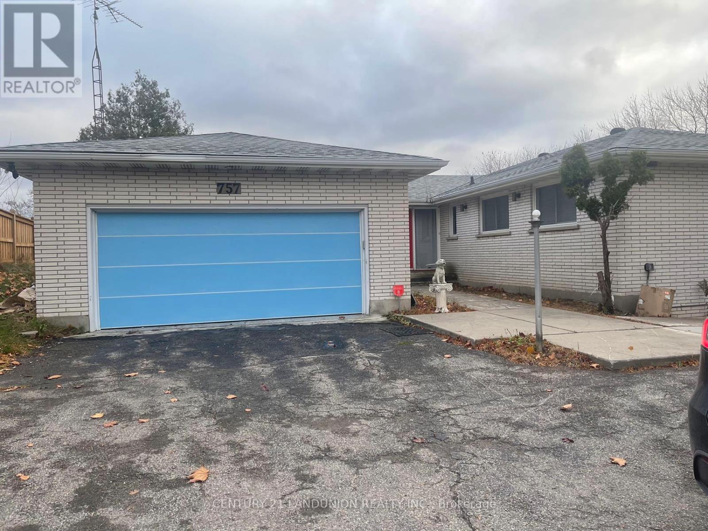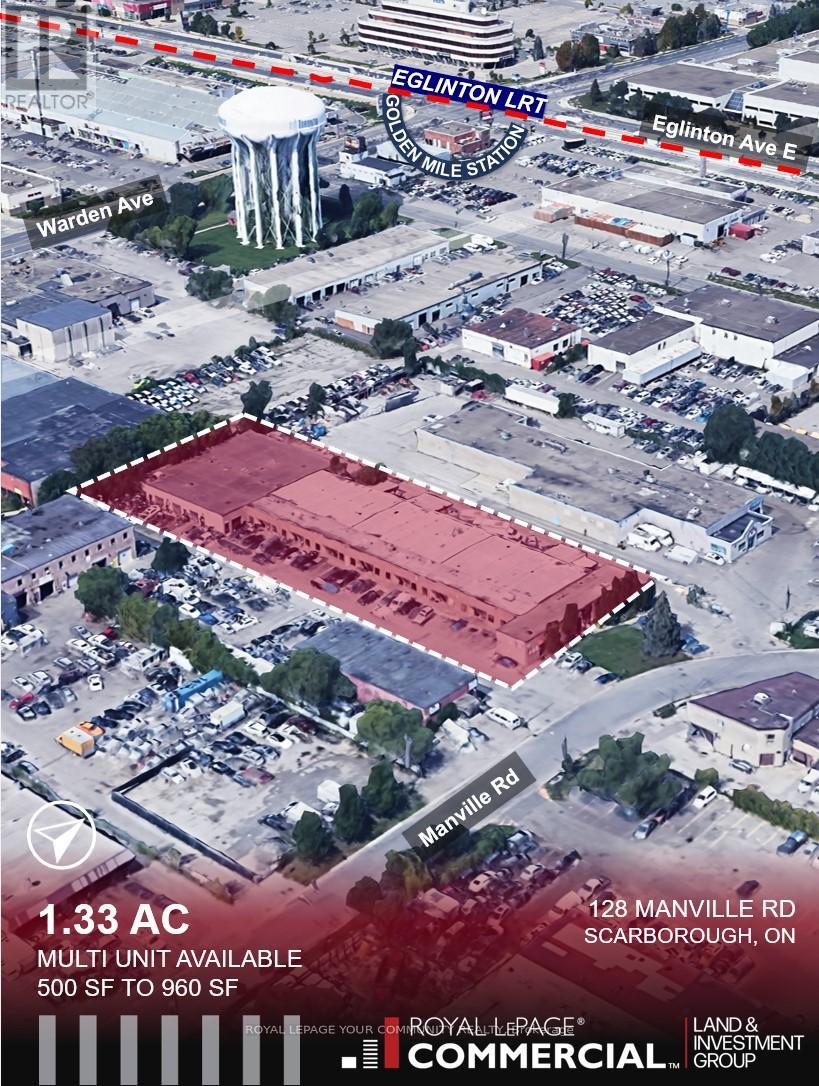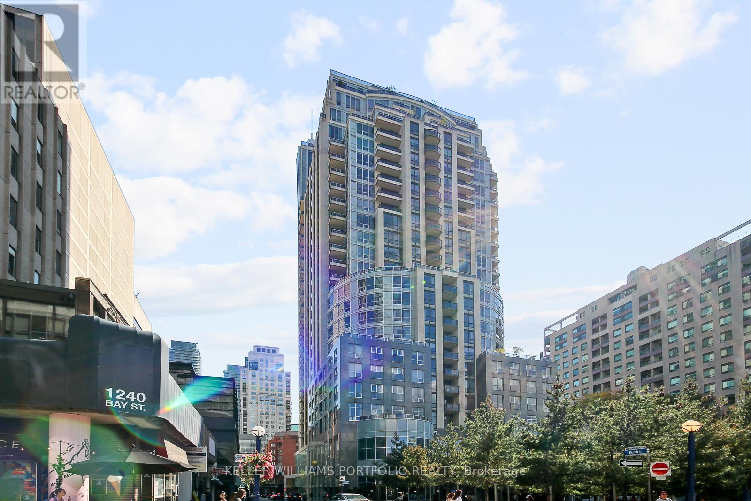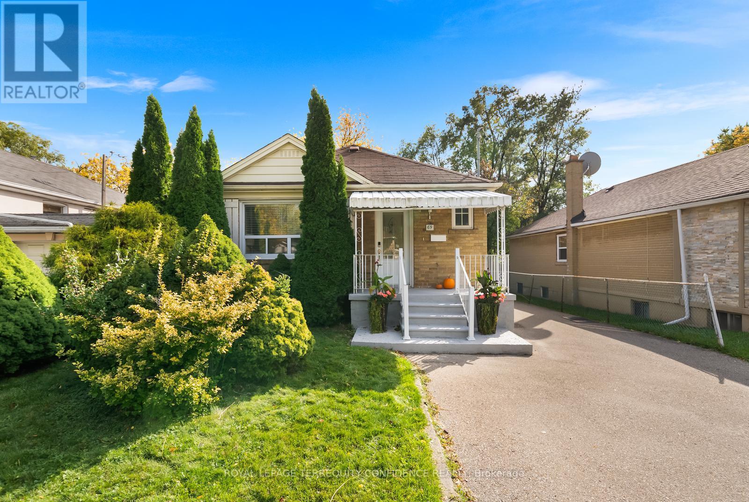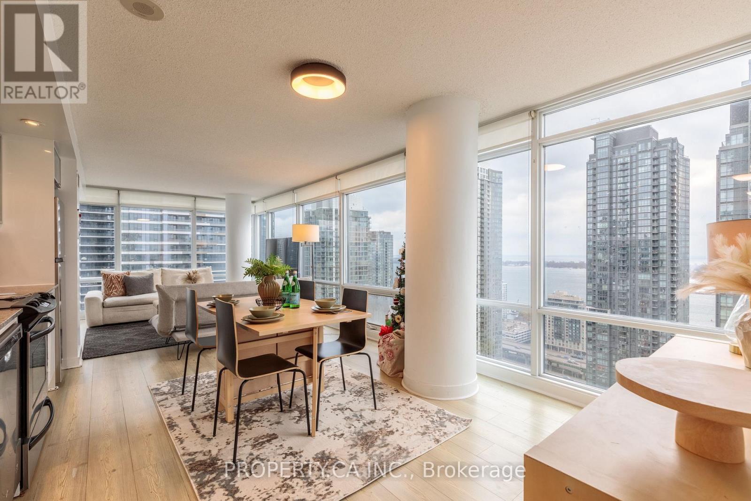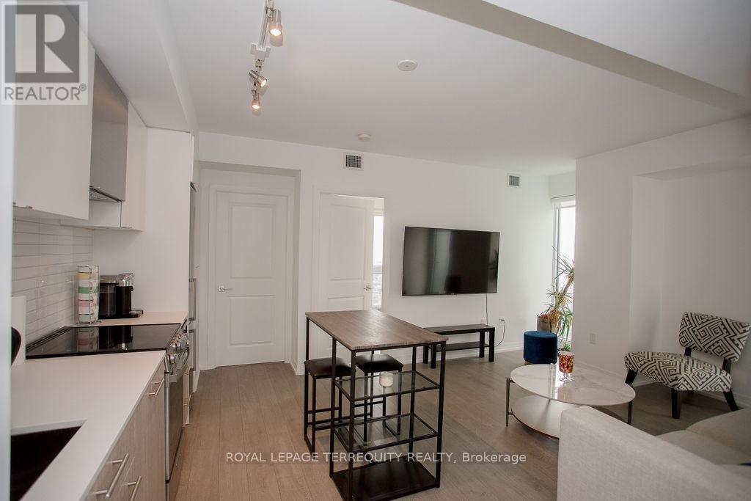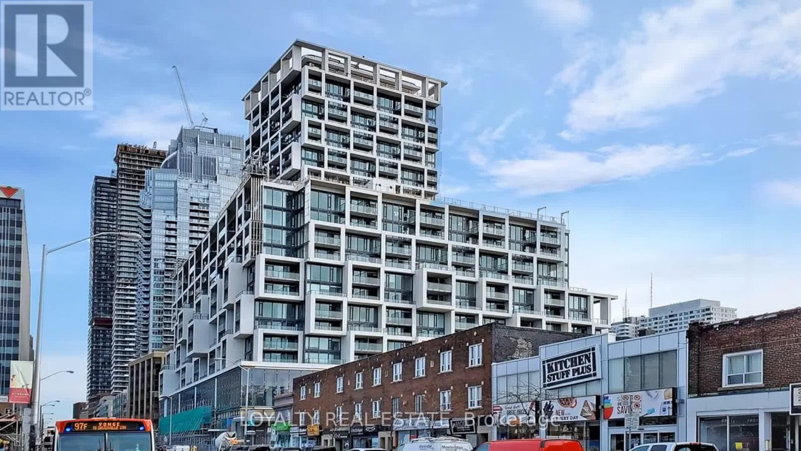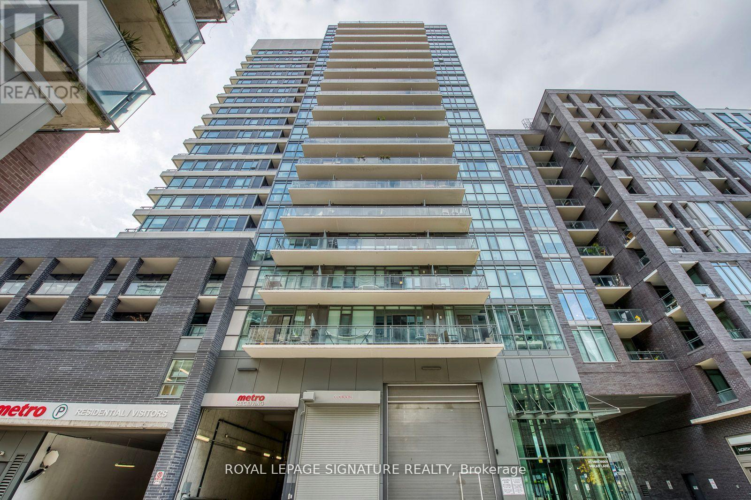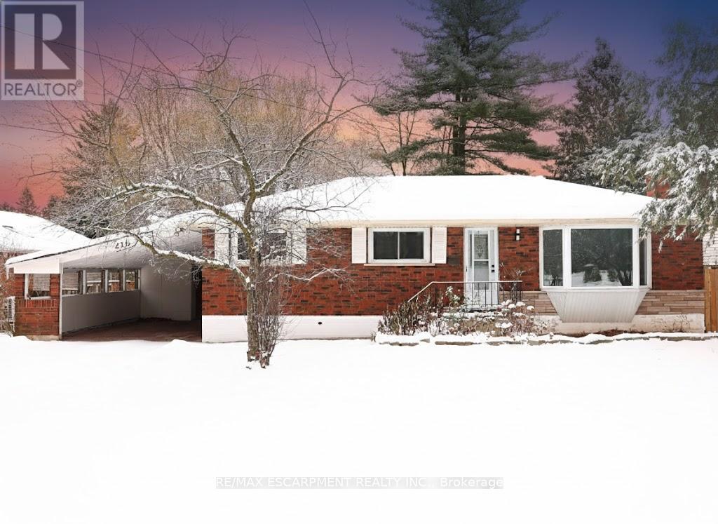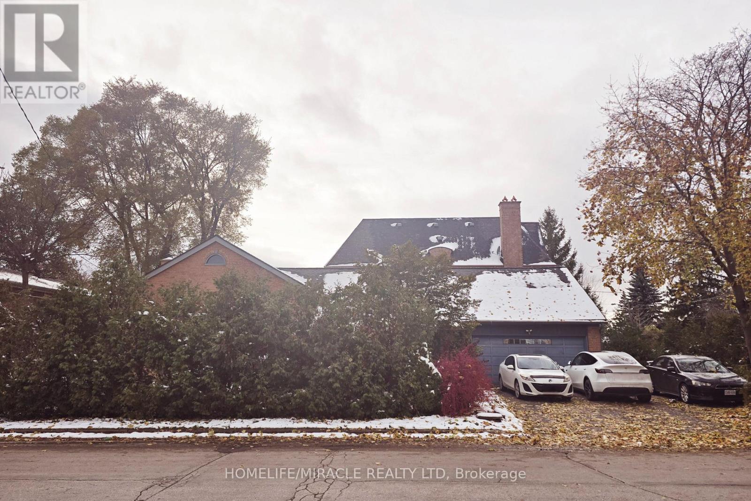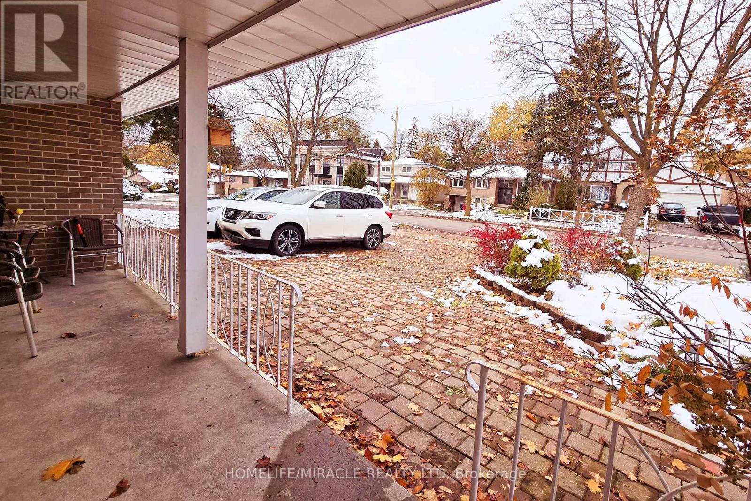757 Taunton Road E
Oshawa, Ontario
Renovated Bangalow Offer To Lease! Super Convenient Location, Surrounded By Walmart, Superstore, Home Depot, Canadian Tire, Best Buy, Lcbo, Banks And Coffee Shops Etc. Close To Schools And Parks. Mins To Durham College And UOI. Open Concept Design With Island Counter Eat-In Kitchen. Excluding basement. (id:50886)
Century 21 Landunion Realty Inc.
28 & 29 - 128 Manville Road
Toronto, Ontario
Exceptional industrial leasing opportunities now available at 128 Manville Road in Scarborough's thriving Golden Mile district. This multi-tenant industrial complex offers flexible bay configurations ideal for a diverse range of businesses, from manufacturing and warehousing to automotive services and professional trades, review the zoning docuement for detail of uses allowed (id:50886)
Royal LePage Your Community Realty
1003 - 10 Bellair Street
Toronto, Ontario
Executive spacious 2 bedroom + Den suite at 10 Bellair, one of Yorkville's most sought-after addresses! Spacious 1504sqft suite with abundance of light. Gourmet kitchen with large eat-in area, main bedroom with lovely ensuite and walk-in closet, spacious second bedroom and second bath. Den is a separate room with french doors! Wood floors throughout. Open balcony looking south. Building amenities include: 24hrsconcierge service with valet parking and guest rooms, 2 storey gym and a large indoor pool. Your sanctuary is right in the heart of Yorkville. Fewsteps to the subway, walking to all the best coffee shops and restaurants. All the most elegant stores on Bloor St. (id:50886)
Keller Williams Portfolio Realty
69 Nipigon Avenue
Toronto, Ontario
Welcome to 69 Nipigon Avenue: a sublime family home with upgrades throughout, located on a south-facing lot in a highly convenient location. Just minutes to Yonge St, with ample living space, rental income opportunity, and a splendid fenced backyard. Enter to find the main floor, with 3 bedrooms and a bright, well-appointed layout throughout, spacious living room, and spectacular eat-in kitchen that includes stainless steel appliances and a superb design. The finished basement features two separate units; each with its own private bathroom & kitchen. Basement has been fully waterproofed (2025) and has a separate entrance, further providing excellent circumstances for rental income. Additional home upgrades include a new hot water tank (replaced 2025), furnace replaced in 2019, exceptionally maintained roof (replaced 2013 with last maintenance in 2024), & sump pump installed with warranty certificate. Situated in an outstanding location with convenient access to Yonge, serene parks, multitude of shops, dining, transit, and more. Don't miss your opportunity to view this truly pristine family property. (id:50886)
Royal LePage Terrequity Confidence Realty
3606 - 25 Telegram Mews
Toronto, Ontario
Your dining room becomes the best seat in the city, with panoramic views of Lake Ontario and downtown Toronto. Floor to ceiling, wall to wall windows with southeast exposure fill the space with natural light. The interior offers 950 sq ft of well designed living space. This open concept layout showcases magnificent lake views - truly an absolute showpiece! Featuring two split bedrooms and a large den that can serve as an office or additional bedroom. Enjoy top tier amenities including an indoor pool, gym, party room, outdoor lounge with BBQs, a rock climbing wall, and more. Plus, 24-hour concierge and visitor parking. Live in the center of it all - from the Entertainment District to the Financial District. Steps to restaurants, bars, cafes, grocery stores, and the library. Easy access to TTC, the Gardiner Expressway, or a scenic walk to the Harbourfront. An 8 acre park, new schools, and a recreation centre are right across the street. (id:50886)
Property.ca Inc.
4603 - 251 Jarvis Street
Toronto, Ontario
Welcome To Dundas Square Gardens. Furnished Sun Filled South East Corner. Great City East Views. Approx 517 Sq.Ft. Efficient Layout. 95 Walk Score. Minutes To Subway. Walk To Shopping And Dining. Ttc At Door Step. Sky Lounge. Rooftop Terrace. Screening Room & Rooftop Gardens. Utilities are included. (id:50886)
Royal LePage Terrequity Realty
1616 - 5 Soudan Avenue
Toronto, Ontario
Demand Mid-Town Location at south east corner of Yonge/Eglinton-art shoppe condo! Steps to subway station, Farm boy supermarket understairs. One of the best communities in the down. Very functional One Bedroom Plus Den Floor Plan With Beautiful Views. Modern Features Throughout Including Laminate Flooring, Bright Kitchen With Custom Countertops & Backsplash, Integrated Appliances & Island. Mint condition like brand new. Excellent Building Amenities Include, Outdoor Rooftop Patio/ Bbq, State- Of- The Art Gym, Indoor & Outdoor Pool, 24 Hr Concierge, Visitor Parking, Party Room & More! Steps To Transit, Subway, Shopping, Restaurants & Much More Of What This Yonge & Eglinton Neighbourhood Has To Offer. Just Move In & Enjoy! (id:50886)
Loyalty Real Estate
1210 - 20 Minowan Miikan Lane
Toronto, Ontario
Welcome to the Carnaby! Bright, unobstructed 1Br Condo in the heart of Queen West. This highly functional layout boasts high-end finishes, 9ft ceilings (floor to ceiling windows) and a near flawless walk score of 97.With TTC at your doorstep, endless shops, restaurants, bars and cafes nearby and direct access to Metro, Starbucks, Spaces coworking office and much more. Move in and enjoy all this trendy hotspot has to offer! (id:50886)
Royal LePage Signature Realty
216 Sioux Road
Hamilton, Ontario
This stunning bungalow is nestled in the highly desirable Nakoma neighbourhood, offering the perfect blend of comfort, style, and convenience. Situated on a premium 75 x 125 ft lot at the end of a quiet dead-end street with houses on one side only, this property provides both privacy and tranquillity, featuring a large, private backyard ideal for outdoor living and entertainment. With over 2,000 square feet of living space, this home is perfect for someone retiring, a growing family, or as a multi-generational property. It also offers excellent rental potential. The bright, well-maintained main level features a spacious living/dining area, an upgraded kitchen with stainless steel appliances and Caesarstone granite countertops, and three generously sized bedrooms. The 4-piece bathroom is functional and well-appointed, perfect for family use. The kitchen opens to a deck, perfect for al fresco dining or enjoying morning coffee while overlooking the private backyard. The fully finished lower level, with a separate entrance, includes two more bedrooms, a second full kitchen, a living room, and a 4-piece bathroom, making it ideal for generating rental income or providing a private space for extended family. The home has been freshly painted throughout, giving it a modern, updated look. Additionally, the roof has been recently replaced, providing peace of mind and ensuring the home is move-in ready. Conveniently located within walking distance to St. Joachim Catholic School, Frank Panabaker Public School, Ancaster High School, and the scenic trails of Dundas Valley Conservation Area, this property is just minutes from all the amenities you need, including Groceries, Pharmacy, Shopping, and banks. Offering the perfect balance of privacy, convenience, and access to nature, this is a rare opportunity to own a home with so much potential in the heart of Old Ancaster! (id:50886)
RE/MAX Escarpment Realty Inc.
115 Codsell Avenue
Toronto, Ontario
Premium Bathurst Manor Neighborhood Hidden Gem Surrounded By Multi-Million Dollar Properties. High Ranking Schools. Open Concept Layout With Separate Living & Entertaining Areas. House Sun-filled With Skylights. Master Bedroom On Mainfloor With 4-Pc Ensuite. Bright & Spacious Lower Level With Large Above-Ground Windows Suitable For In-Laws Apartment. Unfinished Renovation. Great Investment Or Give It Some TLC To Make A Perfect Home. Must Sell. As-Is Where-Is. (id:50886)
Homelife/miracle Realty Ltd
97 Nymark Avenue
Toronto, Ontario
Bright & Spacious Well-Maintained 4 Level Backsplit Home In Don Valley Village. Close To Good Schools, Nice Parks, Fairview Mall, Public Transportation, Highways 401/404 & All Amenities. Good Investment Property. Apartments On Ground Floor & Basement With Separate Entrances. Hardwood Throughout. Sun-filled With Skylight. Garden With Sheds. Pride Of Ownership. (id:50886)
Homelife/miracle Realty Ltd
513 - 100 Mill Street
Toronto, Ontario
RENT NOW AND RECEIVE 1 MONTH FREE! Bringing your net effective rate to $2,079 for a one year lease. (Offer subject to change. Terms and conditions apply). BRAND NEW, NEVER LIVED IN 1 BED, 1 BATH 518 sf SUITE. Option to have your unit Fully Furnished at an additional cost. Discover high-end living in the award-winning canary district community. Purpose-built boutique rental residence with award-winning property management featuring hotel-style concierge services in partnership with Toronto life, hassle-free rental living with on-site maintenance available seven days a week, community enhancing resident events and security of tenure for additional peace of mind. On-site property management and bookable guest suite, Smart Home Features with Google Nest Transit & connectivity: TTC streetcar at your doorstep: under 20 minutes to king subway station. Walking distance to Distillery District, St. Lawrence Market, Corktown Common Park, And Cherry Beach, with nearby schools (George Brown College), medical centres, grocery stores, and daycares. In-suite washers and dryers. Experience rental living reimagined. Signature amenities: rooftop pool, lounge spaces, a parlour, private cooking & dining space, and terraces. Resident mobile app for easy access to services, payment, maintenance requests and more! Wi-fi-enabled shared co-working spaces, state-of-the-art fitness centre with in-person and virtual classes plus complimentary fitness training, and more! *Offers subject to change without notice & Images are for illustrative purposes only. Parking is available at a cost. (id:50886)
Baker Real Estate Incorporated

