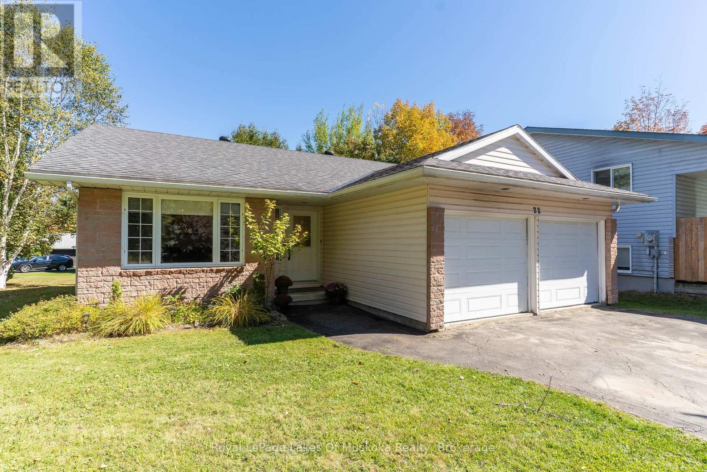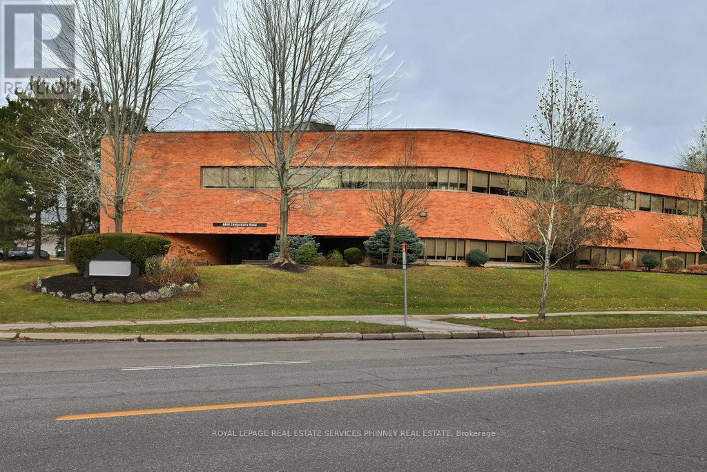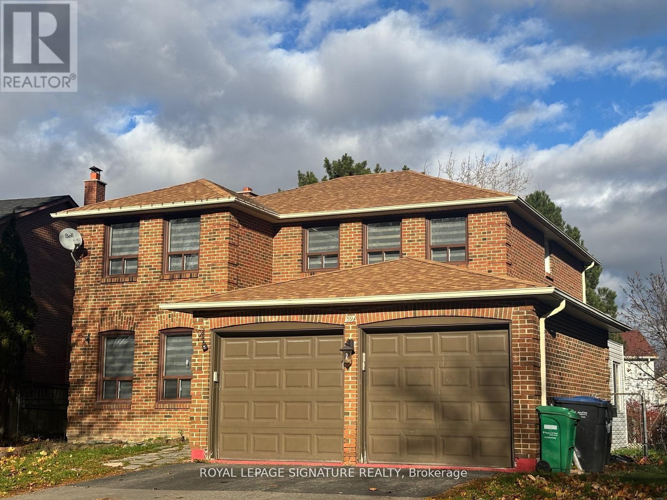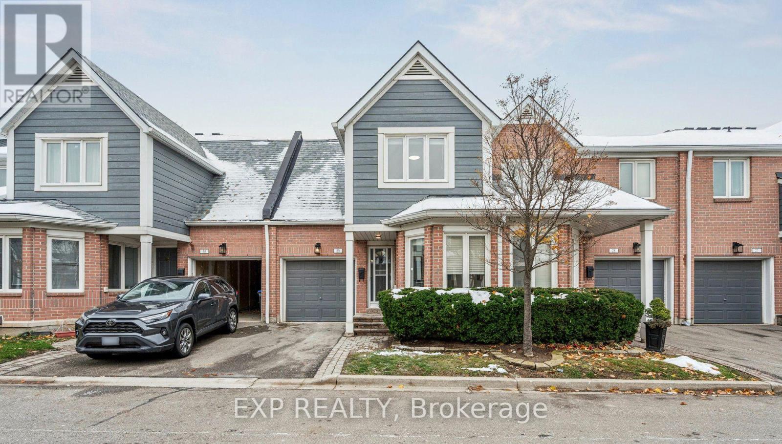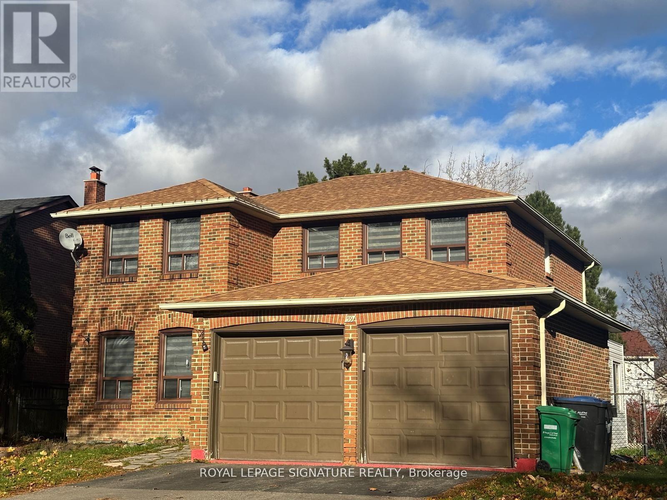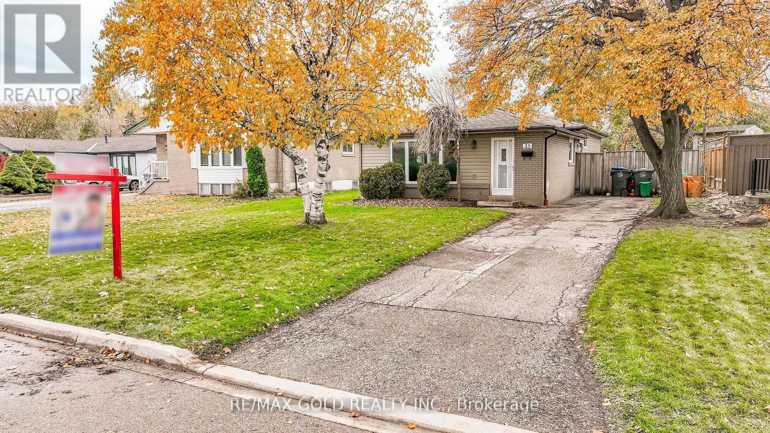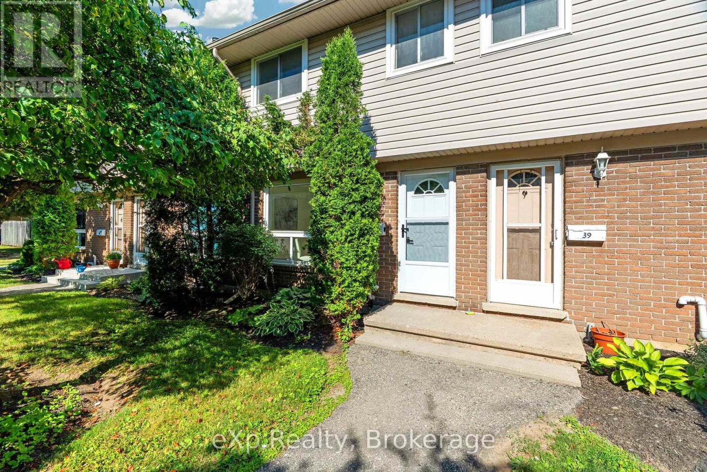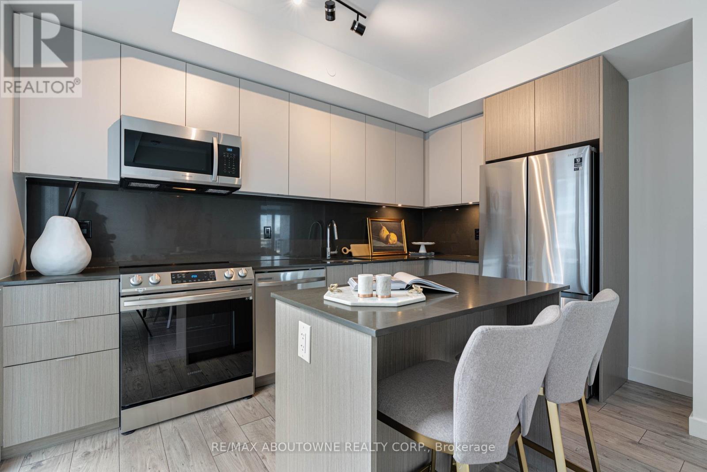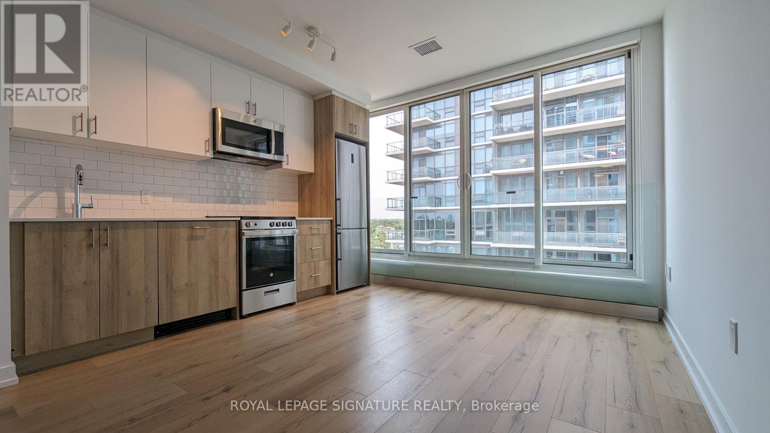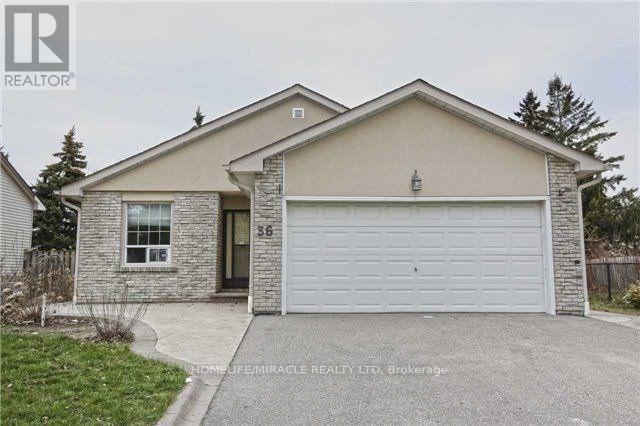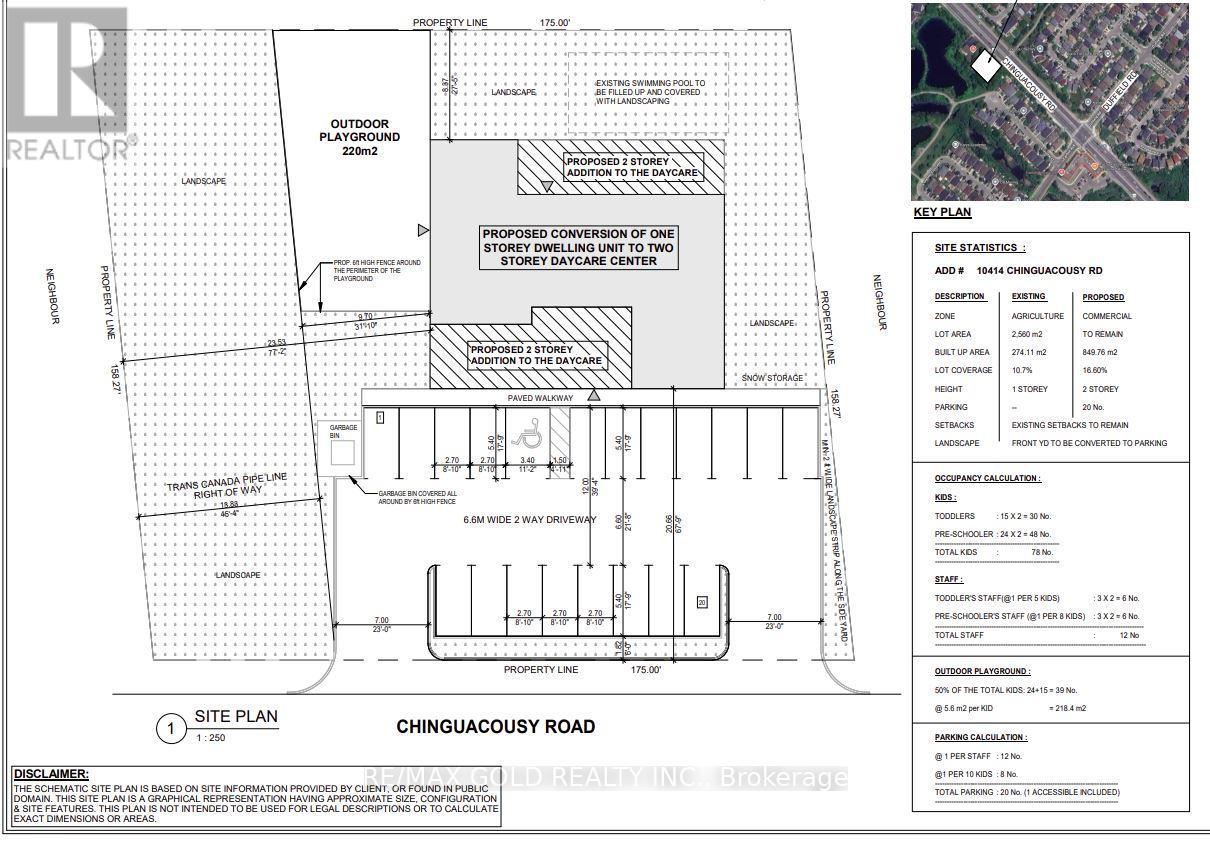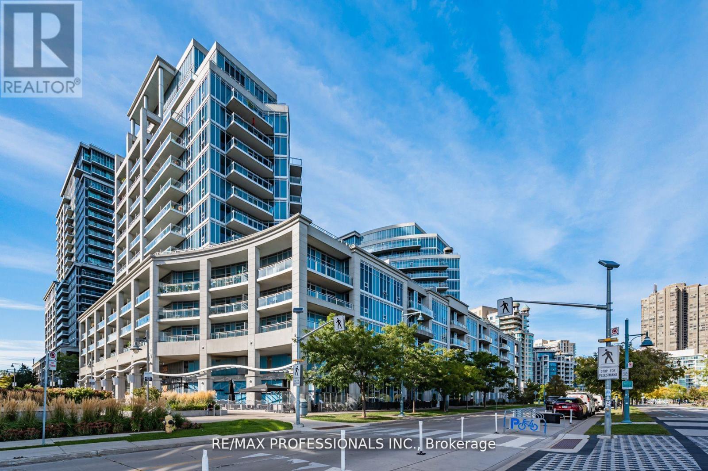22 Knotty Pine Trail
Huntsville, Ontario
Nestled on a mature, landscaped lot in a family-friendly neighbourhood, this warm and welcoming home offers comfort, space, and smart updates that make everyday living easy. The main floor features an open-concept layout with a bright oak kitchen, updated with new stainless steel fridge, dishwasher, and microwave (2023). The adjoining dining area offers a seamless connection to the outdoors with a walkout to the spacious back deck - the perfect spot for coffee in the morning or dinner with friends.A well-sized primary bedroom includes a 2-piece ensuite and direct access to the main bathroom's tub/shower combo, offering both privacy and practicality. A second bedroom and a convenient main floor laundry area with newer washer (2023) round out the upper level - along with direct access to the attached garage.The fully finished lower level adds valuable flexibility with a huge rec room, a third bedroom with a walk-in closet, a 4-piece bathroom, and a generous utility space. Recent mechanical updates provide peace of mind, including a new HRV system (2023), gas furnace, and a recently replaced rental hot water heater. Outside, the gently curved lot offers room for kids to play or green thumbs to garden - all within walking distance of schools, shopping, and the Summit Centre. Whether you're upsizing, downsizing, or planting family roots, this well-maintained home is ready for your next chapter. Book your showing today! (id:50886)
Royal LePage Lakes Of Muskoka Realty
6800 Campobello Road
Mississauga, Ontario
Prestigious Stand-Alone 2 Storey Office Building with Parking sitting on 1.116 acre lot in Meadowvale Business Park. Be among many Head Offices / Satellite Offices in the area. Close to Highways 401 & 407, transit, dining and amenities. (id:50886)
Royal LePage Real Estate Services Phinney Real Estate
Lower - 59 Jayfield Road
Brampton, Ontario
This newly renovated lower level suite offers a modern living space featuring 3 spacious bedrooms, 2 full bathrooms, and sleek porcelain tile flooring throughout. The contemporary kitchen is equipped with quartz countertops and stainless steel appliances, while every room showcases fresh, modern finishes. With its own private entrance and 1 parking space included, this suite provides comfort and convenience. Ideally located close to Brampton Civic Hospital, parks, schools, shopping, and essential amenities, this lower-level unit delivers a stylish, turnkey living option in a highly accessible area. Book your showing today! Professionally Managed By Condo1 Property Management Inc. (id:50886)
Royal LePage Signature Realty
29 - 2205 South Millway
Mississauga, Ontario
Nestled in Mississauga's desirable Erin Mills area, this beautifully cared-for, move-in-ready townhome offers the perfect balance of comfort, style, and community. Featuring 3 spacious bedrooms and 2.5 bathrooms, 1 car garage and 1 driveway parking and a fully finished basement. This home has been thoughtfully upgraded with $$$ spent on the Brand New Kitchen featuring custom cabinetry, stone countertops and an Island for extra counterspace. The kitchen extends into bright Eat-In/ Breakfast area which is as charming as is practical for a busy family. Whole house has been freshly painted in neutral color and all the flooring is upgraded to provide a warm and luxury living experience. The inviting living room showcases a cozy fireplace and walkout to a private patio with serene green views-perfect for your morning coffee or weekend gatherings. Upstairs, the Primary Bedroom features His & Her Closets and an updated Ensuite bath with a walk-in shower. The other Two Bedrooms are equally spacious and an additional 4 pc bath adds to the convenience for the family. The finished basement expands your living space-ideal for a home office, recreation area, or kids' playroom. Situated in a very quiet and family-friendly community, beautifully maintained and landscaped to create calming setting. Low condo fee includes access to a private community pool and park. Quick walk/ drive from great schools, UTM, shopping, dining, highways, and transit, this home offers a peaceful lifestyle with everything you need just minutes away. (id:50886)
Exp Realty
Main - 59 Jayfield Road
Brampton, Ontario
This beautifully maintained 4 bedroom detached home offers the main and upper floors for lease, featuring bright and spacious principal rooms ideal for comfortable day to day living. The updated kitchen showcases sleek quartz countertops, while all bathrooms are finished with elegant granite surfaces. Each bedroom provides generous space and ample closet storage, creating a warm and functional setting throughout. Perfectly positioned near Brampton Civic Hospital, parks, schools, shopping, and essential amenities, this home delivers both convenience and comfort. Book your showing today! (id:50886)
Royal LePage Signature Realty
35 Duke Road
Brampton, Ontario
WELCOME TO 35 DUKE ROAD: Well Maintained Bright & Spacious 3 Bedrooms' HOME LOCATED ON 131'DEEP LOT in Desirable D-Section of Brampton Close to Go Station FEATURES Bright & Spacious Living Room Overlooks to Manicured Front Yard Through Bow Window...Open Concept Dining Area...Eat in Kitchen W/Breakfast Area...3 Bedrooms...Beautiful Backyard with Interlocked Side Yard...FINISHED BASEMENT Features REC ROOM with Lots of Crawl Space...Separate Side Entrance to Basement...Upgrades Include: New Floor on Main Floor, Fridge (2025); Freshly Painted; Washer/Dryer (4 Years)...Lots of Potential...Ready to Move in Home with Wide Driveway with 4Parking!!! (id:50886)
RE/MAX Gold Realty Inc.
38 - 88 Avonwood Drive
Stratford, Ontario
Welcome to this fully renovated three-bedroom, one-and-a-half-bath condo townhome-completely transformed in 2025 and absolutely move-in ready! Step into a bright, modern living space with fresh finishes throughout, including a gorgeous new kitchen that will inspire your inner chef. The open living and dining areas create the perfect setting for relaxing, hosting, or everyday living.Upstairs, the spacious primary bedroom pairs with two versatile additional rooms-ideal for guests, a home office, or creative space. With a new furnace and A/C (2021), you'll appreciate year-round comfort and efficiency. Every detail has been thoughtfully updated, giving you true turnkey living with no projects and no surprises.Perfectly located near Walmart, restaurants, and everyday amenities, this home delivers modern style, convenience, and incredible value in one of Stratford's most desirable areas.A must-see! Offers are being held-book your showing early to avoid missing out on this fully updated gem. (id:50886)
Exp Realty
A0206 - 125 Bronte Road
Oakville, Ontario
*BONUS*1 MONTH FREE* Spacious "the STARBOARD Model" is 2 Bedroom, 2 full bathrooms and Open Concept Kitchen. Master with large Walk-in Closet (9.9x5.3ft) and overall spacious 1023SqFt of Luxury Living. Gorgeous Suite in a Wonderful Location - Steps to Lake & Marina! This PET FRIENDLY, Unique Luxury Rental, with 5-star Hotel Inspired amenities is nestled in Oakville's most vibrant and sought after neighbourhood, Bronte Harbour! This suite is Bright, Modern & Sleek in Design with Floor to Ceiling Windows thruout. Features an Upscale Modern Kitchen with Island, Contemporary Cabinets & Gorgeous Counters, Plus Stainless Steel Appliances. Gorgeous Wide-Plank flooring throughout & Convenient Full Size -In-suite Laundry. Note: Some Model Suite photos attached to aid in visualization of Finishes which are THE SAME for ALL UNITS. Room Size and floor plans vary with individual unit.* DOGS WELCOME* (id:50886)
RE/MAX Aboutowne Realty Corp.
610 - 1195 The Queensway
Toronto, Ontario
Step into modern urban living at 1195 The Queensway, Unit 610-a bright and stylish 1-bedroom, 1-bath suite offering comfort, convenience,and a sleek contemporary design.This thoughtfully planned unit features an open-concept layout, large windows that fill the space with natural light, and modern finishes throughout. The streamlined kitchen includes full-sized stainless steel appliances, quartz countertops, and ample cabinet storage, perfect for everyday cooking or hosting guests.The spacious bedroom provides a calm retreat with generous closet space, while the well-appointed bathroom offers clean, modern touches.With one locker included, you'll have plenty of extra storage to keep everything organized.Located in a vibrant and fast-growing neighbourhood, you're just steps from restaurants, shopping, transit, groceries, and easy access to the Gardiner and Hwy 427. This unit was previously leased and has been exceptionally maintained-ideal for professionals, students, or anyone seeking a stylish, move-in-ready space in a prime location.Experience comfort, convenience, and contemporary living, all at Unit 610. Don't miss your chance to own this gem at The Tailor! (id:50886)
Royal LePage Signature Realty
36 Richvale Drive S
Brampton, Ontario
Beautiful Sun Filled Bungalow With 3 Bedroom And 2 Full Washrooms. Kitchen With Quartz Counter Top No Carpet On Main Floor; Stucco And Stamped Concreate Around The House, Walkout To Stamped Patio; Double Car Garage With Huge Driveway. Incredible Location! Featuring An Open Concept Living/Dining Room. Prime Location With Schools, Shopping, Restaurants, And Entertainment, Highway 410 Nearby. (id:50886)
Ipro Realty Ltd.
10414 Chinguacousy Road
Brampton, Ontario
Fully Renovated 5 Bedroom Bungalow Situated On Large Fenced Lot (175"X147") Separate Family Rm, 2 Master Bedrooms With Full Ensuite, Full Size I/G Pool In Backyard (currently closed), Backing Onto Ravine. Upgrades Includes Hand Scraped Wood Floors And Porcelain Flooring, 5" Base Boards, New Kit Cabinets With Quartz C/Tops And Backsplash. All 5 Washrooms Have Been Updated. High End B/I Appliances, Pot lights, Finished Basement With Sep Entrance. Seller Currently pursuing application to convert to Day Care facility. (id:50886)
RE/MAX Gold Realty Inc.
203 - 58 Marine Parade Drive
Toronto, Ontario
Waterfront Condo Living at it's best! 2 bed, 2 bath, 915sqft split bed open concept layout. Modern Kitchen open to living and dining w/walkout to spacious (more than 100 sqft) balcony & stunning views. 9 ft floor to ceiling windows with unobstructed panoramic views of park, lake and city/ CN Tower. Direct access to Gardiner Exwy, Easy Access to TTC, stroll waterfront, enjoy the shops and restaurants. Ready to move in. 1 Parking space included. (id:50886)
RE/MAX Professionals Inc.

