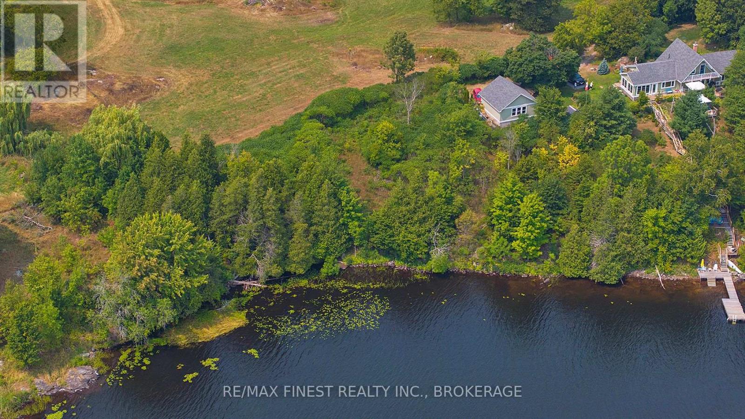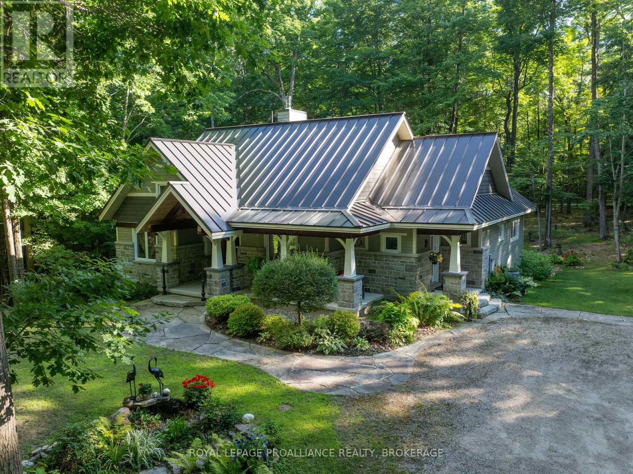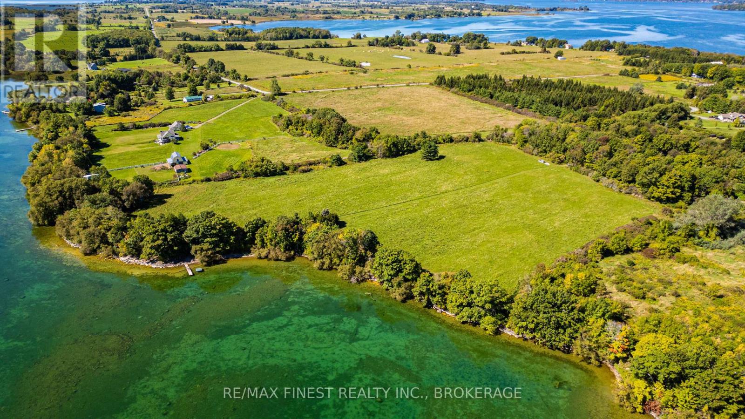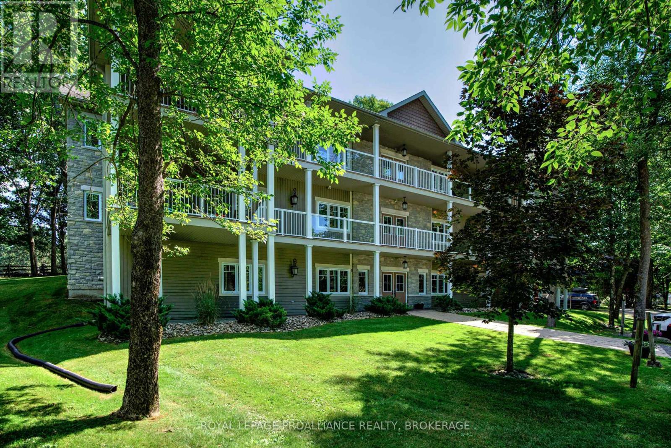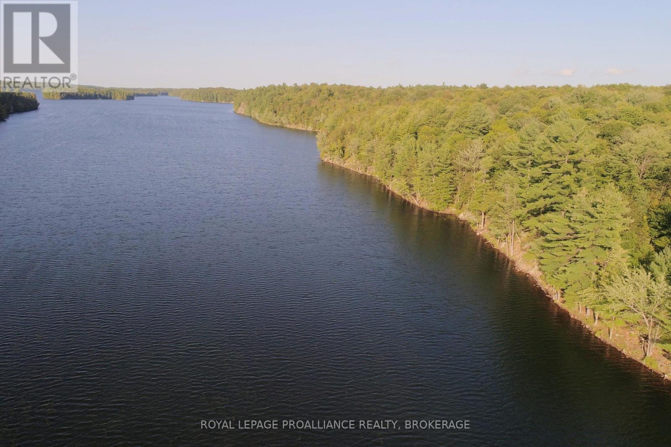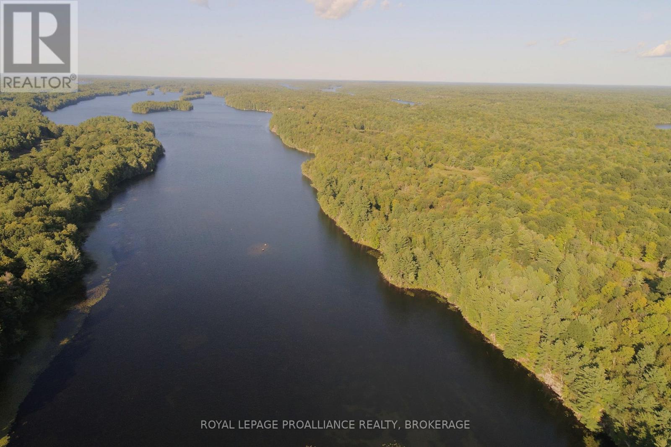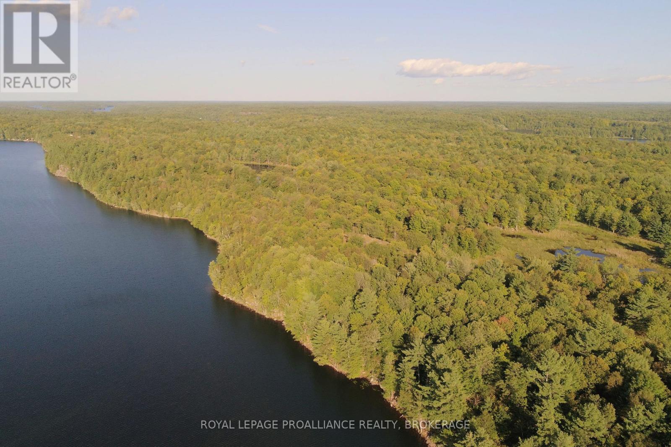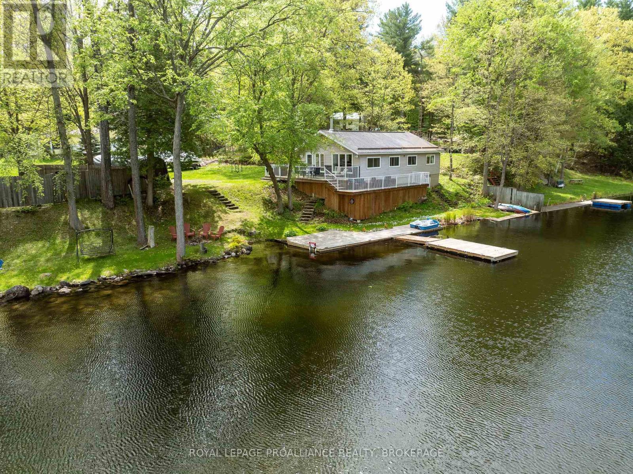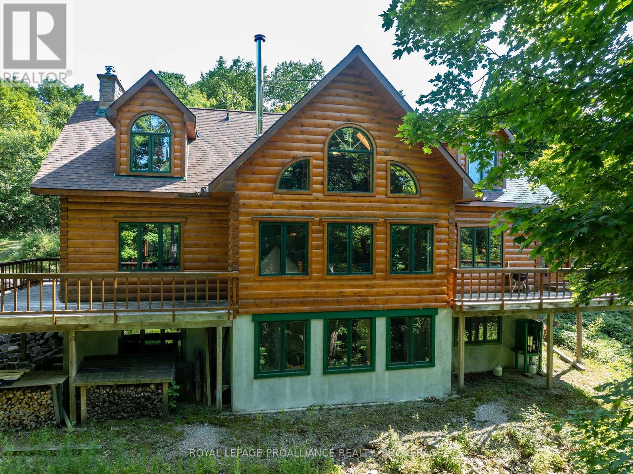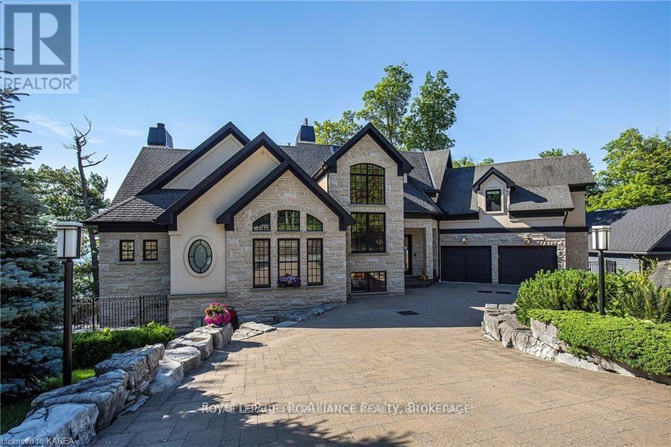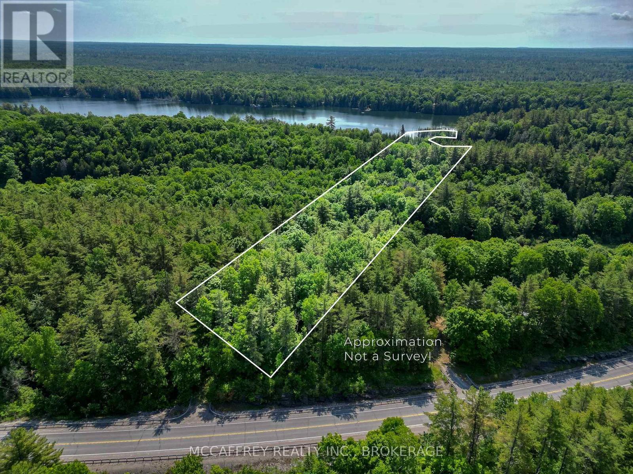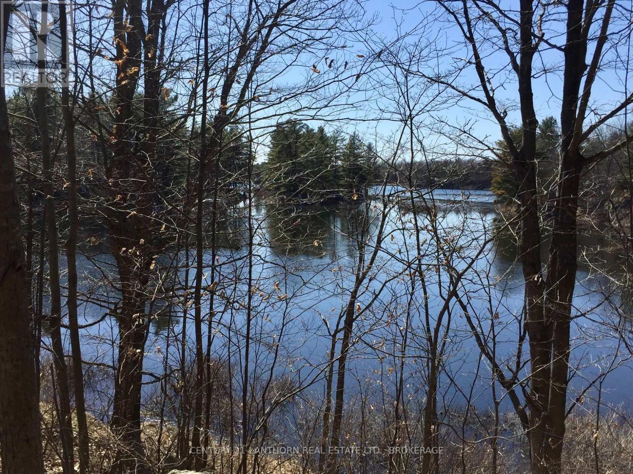0 Island View Lane
Frontenac, Ontario
Design and build your dream getaway or year-round home on this pristine, build-ready waterfrontlot on a clean, swimmable lake. Located at the end of a quiet, private lane, this property offers a gentle sloping landscape, perfect for a walk-out design so you can take in the stunning water views in a peaceful setting. The lot is surveyed with hydro at the lot line, making it ready for your plans. Enjoy low-maintenance living with just the right amount of space. Add a dock, fire pit or maybe a boathouse to complete the ideal setting. A rare opportunity to own 100 feet of waterfront on Long Lake, one of Central Frontenacs most sought-after lakes. (id:50886)
RE/MAX Finest Realty Inc.
141 Maplebush Trail
Drummond/north Elmsley, Ontario
Stunning custom-built home in a serene and private setting in Otty Woods Waterfront Community. This beautifully crafted home is impressive everywhere you look and has been meticulously designed and maintained. When entering the home, the workmanship, floor plan and décor make an immediate impression. The large foyer welcomes you to the home and opens up into a large open-concept kitchen with stone countertops and spacious dining area with access to the rear deck. The main level continues with a cozy living room, a master bedroom with an ensuite (currently being used as a sitting room) and two further bedrooms and another full bathroom down the hall. The lower level is set up with two further bedrooms, a 3-pc bathroom and a large recreation room with an amazing stone fireplace and a cold room. This level has access to a unique and peaceful screened-in room that is the perfect place to relax and unwind and enjoy the picturesque views of the forest behind the house. The property has a detached garage with a large finished loft that is currently being used as a studio. Attached to the garage is another section that houses a wood boiler that ensures solid heating throughout the winter months. The house is also heated by a propane furnace for an easy heating option. The house is serviced by a drilled well and septic system and the grounds are beautifully landscaped with perennial gardens, mature trees, pathways through the woods and more. This property has access to Otty Lake via a community waterfront property with a dock, swim raft, a gazebo with picnic tables and chairs, an area to store kayaks, canoes, etc as well as walking trails. Prime location just south of Perth and Smiths Falls. Absolutely everything about this property is exceptional the home, landscaping and location! Must be seen to be appreciated! (id:50886)
Royal LePage Proalliance Realty
0 Wyona Lane
Frontenac Islands, Ontario
Incredible St. Lawrence River estate lot located on the North Shore of Irvine Bay on beautiful Wolfe Island. This is a rare opportunity to own 14+ acres with 1000'+ of southeast- facing pristine waterfront. The heavily treed road frontage and trail into the open field provide the perfect privacy. Gentle grade to the shoreline with numerous locations to build your dream home. Another great feature of this land is the inlet at the southwest corner that leads to your private pond. Wolfe Island is the largest of the Thousand Islands with free and easy access on the upgraded brand new Wolfe Islander IV Ferry. Vacant land with clean acreage, excellent waterfront and severance possibility on the St. Lawrence are becoming harder and harder to find which makes this purchase a great investment! Please do not enter the property without setting up a viewing (id:50886)
RE/MAX Finest Realty Inc.
12-6 - 532 10th Concession Road
Rideau Lakes, Ontario
Welcome to Wolfe Springs Resort! Enjoy fractional ownership at this 4-season vacation property with the use of all the resort amenities and enjoyment of beautiful Wolfe Lake near Westport, Ontario. This Hillcrest bungalow villa backs onto the fairway and features 2 bedrooms, 3 bathrooms, large kitchen with granite countertops, stainless steel appliances and a spacious living room with a propane fireplace. The master bedroom is expansive and features a soaker tub and ensuite bath. The villa comes fully furnished and stocked with all you need to enjoy your 5 weeks at the lake including a washer and dryer tucked away in a hallway closet. Make use of the recreation room, theatre room, boat house, canoes, kayaks, paddle boats, bicycles, shared golf carts and barbecue and fire pit area. The waterfront is perfect for swimming or boating with a sandy beach and dock available. This unit has interval 6 as the fixed summer week at the end of July each year (id:50886)
Royal LePage Proalliance Realty
Lot 1 Kismet Lane
Frontenac, Ontario
Kismet is a large, picturesque and serene retreat located on the Frontenac Arch between Perth Road (Division Street) and the North Basin of Buck Lake, 28 kms. north of Highway 401 in Kingston. Kismet is comprised of 3 adjoining, but legally separate, parcels of land comprising over 200 acres of dramatic Canadian Shield with over 6000 of lakefront facing and abutting Frontenac Park which is a forever wild 52 square kilometer provincial "near wilderness" park. Together, Kismet and the Park occupy the entire south end of the lake thereby ensuring a glorious and peaceful, westerly, wilderness view from the entire Kismet property in perpetuity... a unique and incalculable bonus for purchasers. All 3 parcels are accessed from Perth Road by Kismet Lane, a private road restricted for use by the purchasers and their guests only! The Vendor will provide hydro service to all 3 lots at the Vendor's expense. The Purchasers will be able to enjoy all 48 kilometers of Buck Lake waterfront by boat but there is no access to or from the Rideau Canal thereby contributing further to the tranquility of Kismet. Easy access to Kingston, one of Ontario's oldest and most charming cities, with all of the character, services, and benefits which it has to offer including the St. Lawrence Seaway, the Thousand Islands, Queen's University, and regional health care services. Only 2.5 hours from each of Toronto and Montreal, and 1.5 hours from Ottawa. Note: all three parcels can be purchased together for a discounted price of $2,400,000. Seller will entertain VTB financing. (id:50886)
Royal LePage Proalliance Realty
Lot 3 Kismet Lane
Frontenac, Ontario
Kismet is a large, picturesque and serene retreat located on the Frontenac Arch between Perth Road (Division Street) and the North Basin of Buck Lake, 28 kms. north of Highway 401 in Kingston. Kismet is comprised of 3 adjoining, but legally separate, parcels of land comprising over 200 acres of dramatic Canadian Shield with over 6000 of lakefront facing and abutting Frontenac Park which is a forever wild 52 square kilometer provincial "near wilderness" park. Together, Kismet and the Park occupy the entire south end of the lake thereby ensuring a glorious and peaceful, westerly, wilderness view from the entire Kismet property in perpetuity... a unique and incalculable bonus for purchasers. All 3 parcels are accessed from Perth Road by Kismet Lane, a private road restricted for use by the purchasers and their guests only! The Vendor will provide hydro service to all 3 lots at the Vendor's expense. The Purchasers will be able to enjoy all 48 kilometers of Buck Lake waterfront by boat but there is no access to or from the Rideau Canal thereby contributing further to the tranquility of Kismet. Easy access to Kingston, one of Ontario's oldest and most charming cities, with all of the character, services, and benefits which it has to offer including the St. Lawrence Seaway, the Thousand Islands, Queen's University, and regional health care services. Only 2.5 hours from each of Toronto and Montreal, and 1.5 hours from Ottawa. Note: all three parcels can be purchased together for a discounted price of $2,400,000. Seller will entertain VTB financing. (id:50886)
Royal LePage Proalliance Realty
Lot 2 Kismet Lane
Frontenac, Ontario
Kismet is a large, picturesque and serene retreat located on the Frontenac Arch between Perth Road (Division Street) and the North Basin of Buck Lake, 28 kms. north of Highway 401 in Kingston. Kismet is comprised of 3 adjoining, but legally separate, parcels of land comprising over 200 acres of dramatic Canadian Shield with over 6000 of lakefront facing and abutting Frontenac Park which is a forever wild 52 square kilometer provincial "near wilderness" park. Together, Kismet and the Park occupy the entire south end of the lake thereby ensuring a glorious and peaceful, westerly, wilderness view from the entire Kismet property in perpetuity.. a unique and incalculable bonus for purchasers. All 3 parcels are accessed from Perth Road by Kismet Lane, a private road restricted for use by the purchasers and their guests only! The Vendor will provide hydro service to all 3 lots at the Vendor's expense. The Purchasers will be able to enjoy all 48 kilometers of Buck Lake waterfront by boat but there is no access to or from the Rideau Canal thereby contributing further to the tranquility of Kismet. Easy access to Kingston, one of Ontario's oldest and most charming cities, with all of the character, services, and benefits which it has to offer including the St. Lawrence Seaway, the Thousand Islands, Queen's University, and regional health care services. Only 2.5 hours from each of Toronto and Montreal, and 1.5 hours from Ottawa. Note: all three parcels can be purchased together for a discounted price of $2,400,000. Seller will entertain VTB financing. (id:50886)
Royal LePage Proalliance Realty
6868 Smith Lane
Frontenac, Ontario
Waterfront home or cottage on beautiful Buck Lake! The property is located in a quiet bay that faces a large open part of the lake. The home has been beautifully upgraded with a steel roof, large 2-tiered deck, new docks plus a kitchen which sits on a concrete block foundation with exterior access to the crawl space for storage and utility. The floor plan consists of an open concept design with 3 bedrooms, a full 4-pc bathroom, large kitchen with attached dining area plus a cozy living room that overlooks the large deck and lake. The house is serviced with a lake water system with a heated waterline and UV system as well as a full septic system. A forced air propane furnace along with an air-tight wood-stove provide ample heat for the home. A storage shed/bunkie sits behind the house and there are two dock areas for your boats or water toys. Access to the water is easy with a few steps down to the water's edge. Buck Lake is a deep, Canadian Shield lake with beautiful rock formations, many islands, bays and towering majestic pine trees along the shoreline. The lake is home to bass, pike, lake trout as well as many other types of wildlife. Fantastic location on a gorgeous lake and easy year-round access just north of Kingston. (id:50886)
Royal LePage Proalliance Realty
142 Paddy's Lane
Rideau Lakes, Ontario
Hidden gem on Little Crosby Lake just north of Westport! This stately colonial concept log home sits immersed in trees on 6 acres of land with total privacy. Upon entering the home, you will find yourself in awe looking at the grand living room with beautiful windows and large custom hickory kitchen with a 6 burner Viking cooktop, double wall ovens, Miele dishwasher, granite counter tops and amazing locally sourced red oak flooring. This level has a family room with a granite boulder fireplace, an attached dining area, a 2pc powder room and a welcoming foyer. The primary bedroom has an attached 5pc ensuite with whirlpool tub and access to a large bronze-screened porch which is a wonderful place for your morning coffee. Walking up the custom oak and steel frame stairs to the second level, you will see a large loft area, two bedrooms and a 3pc bathroom. There is a Jotul propane stove in one of the bedrooms and all bedrooms have birch flooring. The walkout basement has 9' high ceilings, a workshop, craft room, undeveloped recreation room with a woodstove, cold room and laundry room. There are two doors that access the yard from this level. The house is serviced by a drilled well and septic system and includes a water softener, heat pump, 200 amp electrical service and two 40-gallon electric water heaters. Wandering down the path toward the lake, you will pass a 2-bedroom cedar bunkie with plenty of space for guests. Continuing along the path to the lake brings you to the dock area with a natural shoreline that is a perfect spot for your boat. Along the shoreline to the west is a lovely platform for sitting and enjoying deeper swimming waterfront. Looping back toward the house, there is a catwalk section on the path bringing you back home. There is a large garden shed behind the house - perfect for all your yard equipment. This stunning property is located just 10 minutes north of Westport with easy access to all amenities and unique dining and shopping options. (id:50886)
Royal LePage Proalliance Realty
1618 St Lawrence Avenue
Kingston, Ontario
A true architectural masterpiece on the St. Lawrence River, this 4+1 bedroom, 5 bath custom-built residence offers over 6,000 sq. ft. of refined living space where every detail reflects timeless design and craftsmanship. Panoramic, south-facing waterfront views fill the home with natural light, while multiple terraces and balconies invite you to enjoy the outdoors year-round. The professionally landscaped grounds are a showpiece - meticulously designed with stone walkways, tiered gardens, mature trees, and accent lighting that create a private, resort-like atmosphere for entertaining or relaxation. Inside, the open concept main level showcases soaring ceilings and a chef's kitchen featuring Viking, Wolf, Miele, and Fisher & Paykel appliances, flowing seamlessly to elegant living and dining areas anchored by three fireplaces (one wood-burning). An elevator offers easy access to all levels, including a luxurious primary suite with breathtaking river views, a private balcony, and a spa-inspired ensuite. The main level features a billiard room. The lower level features a soundproof music room or home theatre, and fitness area. Expansive terraces with power screens capture spectacular sunrises and sunsets over the river. Perfectly located just a short walk to Treasure Island Marina and The Cove restaurant, this extraordinary property blends architectural excellence with stunning and natural beauty - offering the ultimate waterfront lifestyle. (id:50886)
Royal LePage Proalliance Realty
Pt Lt 4 Con 7 Kaladar County Rd 41 Road
Addington Highlands, Ontario
Ideal opportunity for outdoor enthusiasts and nature lovers to own a piece of prime real estate on Raccoon Lake. Escape to nature's playground and embrace a lifestyle of relaxation and adventure on this picturesque 8.2-acre parcel. Invest in your future and secure your own private sanctuary on Raccoon Lake, where endless outdoor adventures await. (id:50886)
Mccaffrey Realty Inc.
1085 Old Mine Road
Frontenac, Ontario
Now priced $20,000 below previous listing! Discover over 11 acres of untouched Canadian Shield on serene Little John Sister Lakejust 35 minutes from Hwy 38 and the 401, with approx. Eight hundred feet of quiet, natural shoreline, this rare waterfront acreage offers unparalleled privacy, serenity, and a profound connection to nature. Little John Sister Lake is a non-motorized areaperfect for kayaking, canoeing, quiet fishing, or simply soaking in the stillness.Accessed via a year-round maintained road, the property has hydro available at the lot line and multiple excellent building sites near the road. A flagged trail winds from a high ridge through rocky outcrops and mature forest down to the lake. Wildlife is abundant; expect to see deer, wild turkeys, ducks and beavers, and enjoy the sounds of seasonal birdsong. With duck hunting season open and deer season approaching, this is the ideal time for hunters and outdoor enthusiasts to take action.Despite its remote location, the lot is only 10 km from groceries, gas, the LCBO, schools, and has strong cell reception. Signage is posted at the driveway (orange stakes).No unaccompanied access permitted. Showings by appointment only with a licensed REALTOR (id:50886)
Century 21 Lanthorn Real Estate Ltd.

