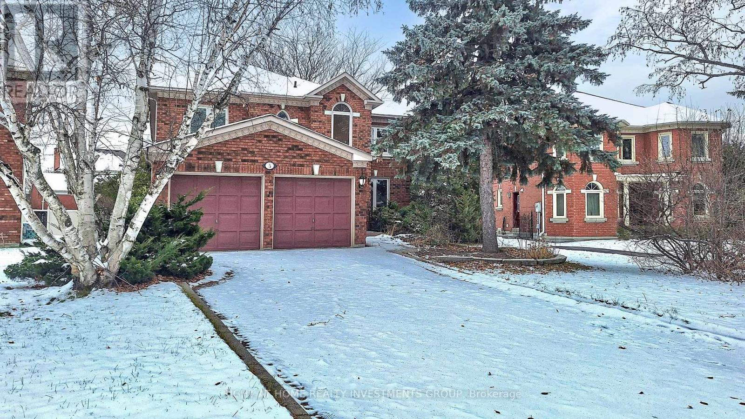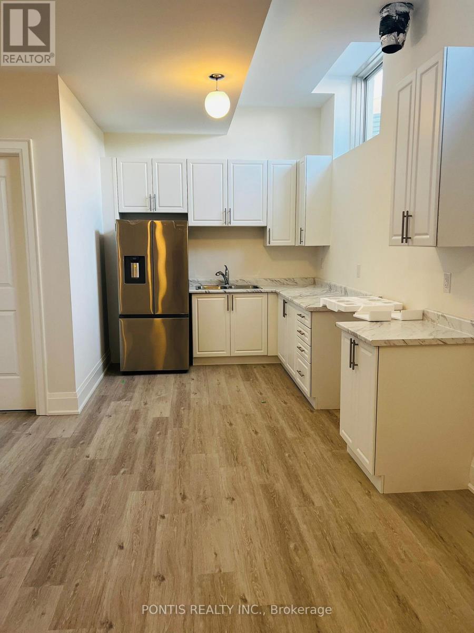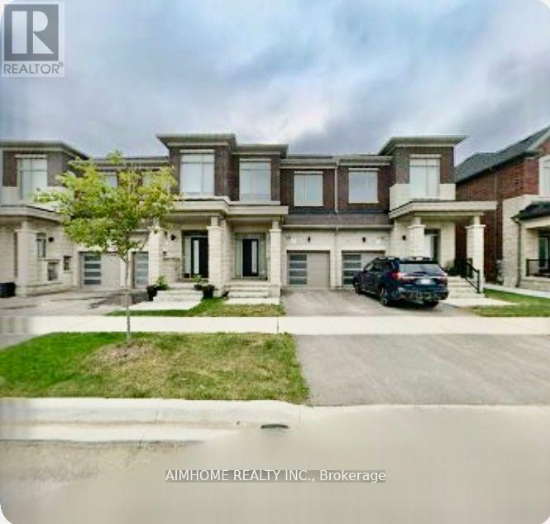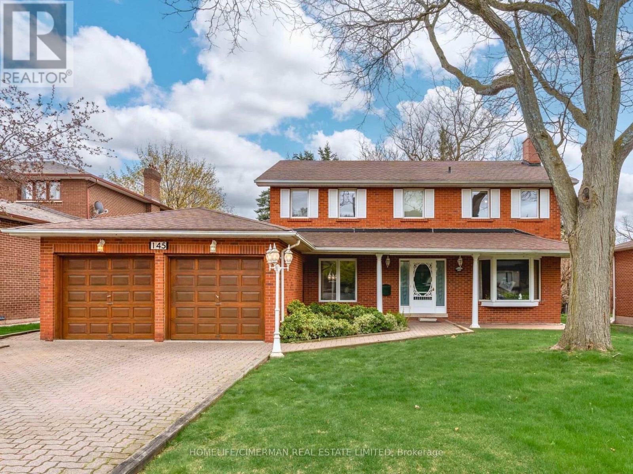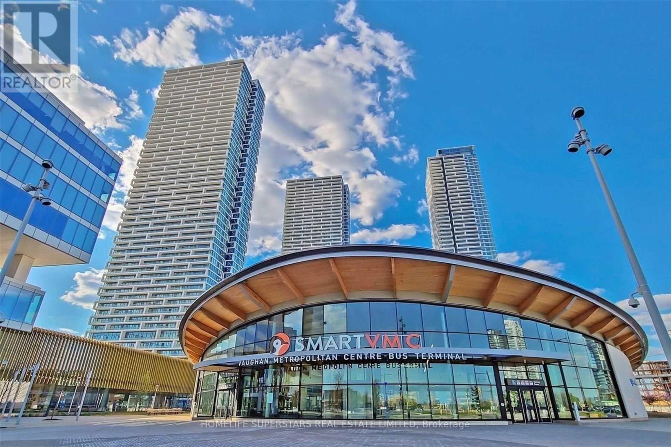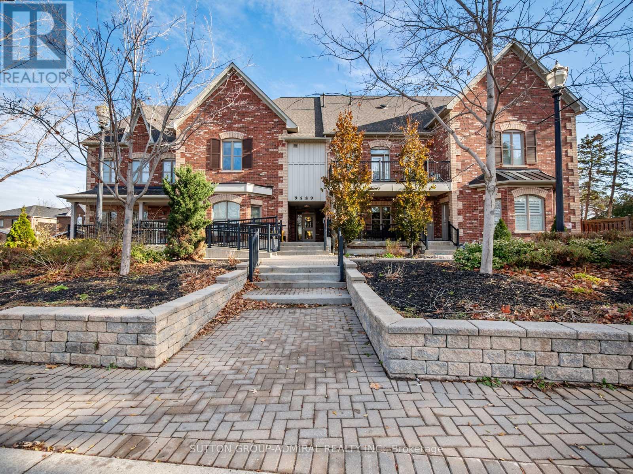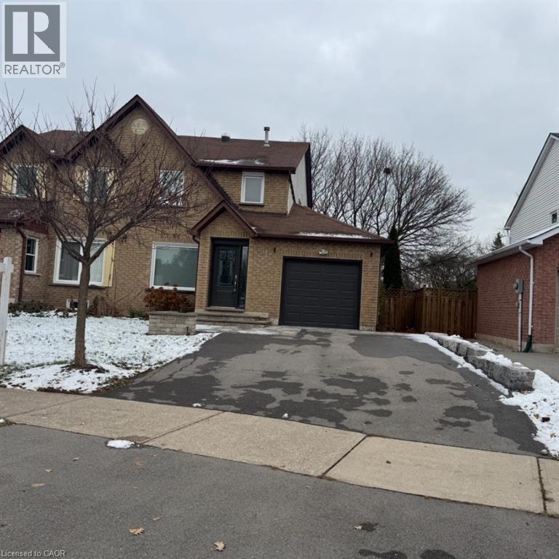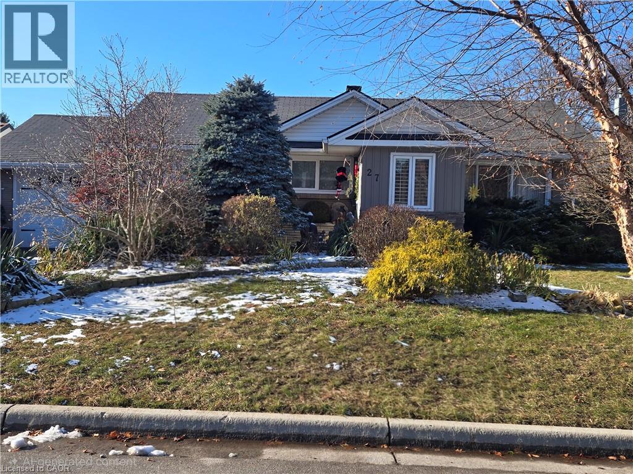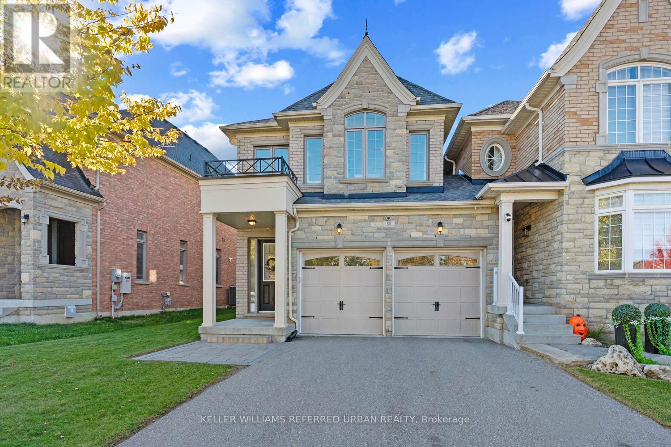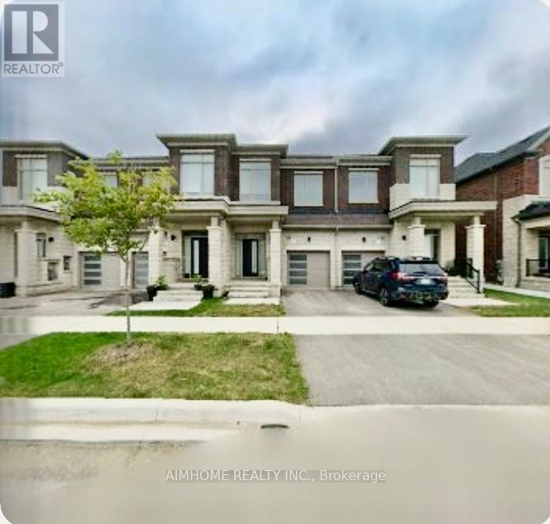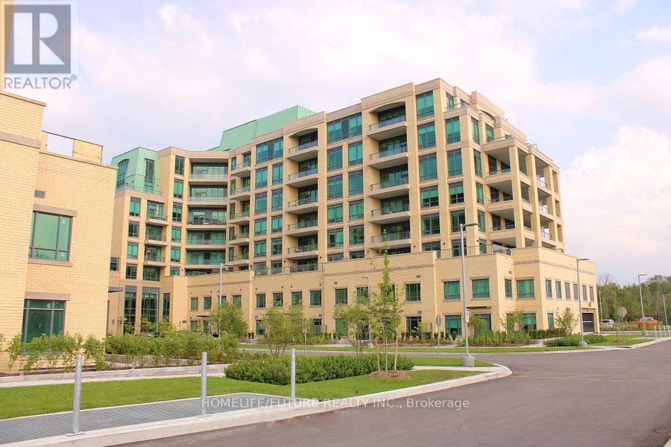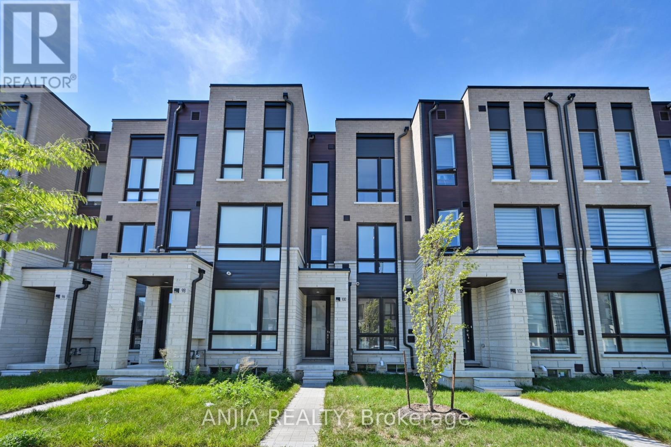5 Falkland Place
Richmond Hill, Ontario
Discover this beautifully maintained family home tucked away on a quiet cul-de-sac in Mill Pond- one of Richmond Hill's most sought-after neighbourhoods. Combining timeless elegance withthoughtful modern updates, this home offers exceptional comfort and style for today's familyliving.A grand 16-ft foyer with double entry doors and a sweeping circular oak staircase sets the tonethe moment you walk in. The main level features 9-ft smooth ceilings with potlights, brand-newlight grey hardwood floors on both levels .The inviting family room with its cozy fireplace creates the perfect gathering space, while the spacious breakfast area opensonto a beautifully landscaped backyard-ideal for summer barbecues or relaxing eveningsoutdoors. A dedicated main-floor office provides a quiet space for remote work or study. Upstairs, a wide hallway leads to generous bedrooms, including a private primary suite withdouble-door entry, a walk-in closet, and a luxurious 5-piece ensuite retreat.The fully finished basement expands your living options with an open-concept recreation areafeaturing a second fireplace, a guest bedroom, a full 4-piece bath, and a rough-in for a kitchen-perfect for an in-law or nanny suite.Set in a quiet, family-friendly pocket of Mill Pond, this home offers convenient access to top-rated schools, parks, trails, transit, and all essential amenities. Seller will not respond to offers before Dec 1/25. (id:50886)
Right At Home Realty Investments Group
329 Woodgate Pines Drive
Vaughan, Ontario
Discover a stunning luxury basement apartment in the heart of Kleinburg! This spacious 3-bedroom unit in a prime, family-friendly location features a separate entrance for added privacy, 10-foot ceilings for a spacious feel, a large kitchen with stainless steel appliances, a cozy living room, and the convenience of an in-unit washer and dryer. Located in a brand-new neighbourhood, you'll enjoy easy access to parks, schools, and local amenities. Ideal for professionals, couples, or small families looking for comfort and style. A perfect blend of luxury and practicality-don't miss out..!! (id:50886)
Pontis Realty Inc.
168 Tempel Street
Richmond Hill, Ontario
Welcome to the beautiful Oakridge Meadows community, a design inspired by nature and modern living, just minutes from Highways 404 and 407 and the Gormley GO train station. This brand new two-story luxury freehold modern townhouse, built by Country Wide, faces the future community park. It features premium hardwood floors throughout, an open-plan kitchen with KitchenAid stainless steel appliances, a basement with a view window, and a private walkway connecting the garage and backyard. The owner spent less than $200,000 .00 dollars on renovations and upgrades and enjoys a Tarion warranty. Nearby are excellent schools, farmers markets, golf courses, and nature trails, a perfect blend of natural beauty and modern living. (id:50886)
Aimhome Realty Inc.
2-Storey House - 145 Pemberton Road
Richmond Hill, Ontario
Welcome To This Spacious And Beautifully Maintained 4-Bedroom Home Located In The Heart Of Richmond Hill's Highly Sought-After North Richvale Community. Offering Approx. 2,100 Sq. Ft. Of Above-Grade Living Space Across This 2-Storey Home. This Bright And Inviting Residence Features A Functional Layout Ideal For Families And Professionals Alike. Enjoy A Large Eat-In Kitchen, Generous Principal Rooms, A Cozy Family Room With Fireplace, Ensuite Laundry, And A Private Entrance. Perfectly Situated Just Minutes From Hillcrest Mall, Top-Rated Schools, Parks, Community Centres, Transit, And All Everyday Conveniences Along Bathurst & Yonge. Quick Access To Hwy 407/404 And GO Transit. A Fantastic Opportunity In A Prime Richmond Hill Neighbourhood! (id:50886)
Homelife/cimerman Real Estate Limited
Ph12 - 950 Portage Parkway
Vaughan, Ontario
***Luxury 2 Bed, 2 full Baths, Penthouse Highest Floor 699 Sqft Interior And 305 Sqft Wrap-Around Exterior Balcony *** Stunning Transit City 3 East Tower***Very Bright & Spacious Corner Unit, Prime Location In Vaughan Metropolitan Centre.Steps To Vmc, Vmc Subway, Bus Terminal & Ymca*** Easy Access To Hwy 427, 400 & 407*** 5 Minutes Short Drive To York Uni*** Easy Commute To D/T Toronto*** Close To Restaurants, Malls, Vaughan Mills, Banks*** (id:50886)
Homelife Superstars Real Estate Limited
206 - 9589 Keele Street
Vaughan, Ontario
Rare Opportunity In The Heart Of Maple! This Beautifully 2-Bedroom, 3-Bathroom Condo Townhouse Located at 9589 Keele Street Unit #206; Offers The Perfect Blend Of Style, Comfort And Convenience Ideal For Families. This Home Features Two Designated Parking Spaces with A Locker Ensuring Ample Room For Two Vehicles. Step Into A Modern, Open-Concept Layout That Boasts A Stylish, Upgraded Kitchen With Elegant Granite Countertops And Top-Of-The-Line Stainless Steel Appliances. The Spacious Living Areas Are Perfect For Entertaining, While Three Bathrooms Have Also Been Thoughtfully Upgraded With High-End Finishes For Added Luxury. Located Just Steps Away From The Vaughan Metropolitan Subway Station, This Townhouse Offers Easy Access To Public Transit, Making Commuting A Breeze Addition. It's Only Minutes From Maior Attractions Such As Canada's Wonderland. Vaughan Mills Shopping Centre And Hwy 400. With Nearby Parks Schools, Restaurants, And Other Amenities. This Location Is Second To None. Whether You're Looking For A Family-Friendly Home Or A Convenient Place To Live Near All That Vaughan Has To Offer, This Condo Townhouse Is The Perfect Choice. Don't Miss Out On This Exceptional Opportunity! (id:50886)
Sutton Group-Admiral Realty Inc.
214 Ross Lane
Oakville, Ontario
Private Pie Shaped Lot on a Quiet Cul-de-Sac in Sought after River Oaks- This Open Concept Semi Detached Home backs onto Crosstown Trail just steps to Munn’s Creek- Thoughtfully Updated Main Level features rich Oak Floors, pot lights, Neutral Designer Paint Colours, Upgraded European White Kitchen with Quartz Counters, Breakfast Bar, Pendant & Undermount Lighting, Stainless Steel Appliances, Backsplash & Sliders to the Fenced, Mature Backyard- Custom Patio, Stone Water Feature and gate to the Nature Trail- Convenient 2 Piece Powder Room- Spacious Bedrooms, Updated 4 piece Bathroom- Finished Rec Room, Workshop with a window & Potential to be a 4th Bedroom plus Storage Area/ Coldroom all complete the Lower Level- Oversized Driveway for 4 Cars- This in -demand North Oakville community features Top Rated Schools, the River Oaks Community Centre, Sixteen Mile Sports Complex, Nature Trails, shopping, restaurants, transit, plus easy access to all major highways (id:50886)
RE/MAX Escarpment Realty Inc.
27 Hepburn Avenue
St. Thomas, Ontario
Updated MCM ranch with attached garage. Located in quiet area right by a hospital with walking distance to Pinafore Park, Pinafore Lake, elementary, secondary and Fanshawe College. Short drive in minutes to Beaches Marina of Port Stanley and Lake Erie. Main floor contains 2 bedrooms, primary with ensuite bathroom, living room, kitchen, pantry, main floor laundry area, dining room, main floor family room w gas fireplace. With garden door to covered patio. Leading to very private backyard with perennial gardens. Lower basement contains 1 bedroom with egress window, second bedroom used as a large bedroom can be used as an office space includes large walk-in closet with an ensuite, kitchen, living room with electric fireplace, ensuite bathroom, office, furnace storage room. (id:50886)
Comfree
58 Wells Orchard Crescent
King, Ontario
One of the largest end-unit link homes in the subdivision, situated on a premium 40 ft. wide lot linked only at the garage. Offering 2,190 sq. ft. above grade plus a 1,012 sq. ft. finished basement, this home delivers nearly 3,200 sq. ft. of total living space - beautifully upgraded throughout. Features include a 36" 6-burner WOLF gas range, butler's pantry, natural gas BBQ hookup, and built-in entertainment unit. Hardwood flooring and 24" tile flow throughout the home. The finished basement includes a full kitchen, recreation/fitness area, 3-pc bathroom with glass shower, and ample storage. Upstairs, the primary suite offers high ceilings, a 5-pc ensuite, and a custom walk-in closet. Convenient second-floor laundry and a spacious 2-car garage with home and backyard access complete the layout. Located in a family-friendly neighbourhood, walking distance to shops, restaurants, and top-rated schools, and just minutes to Hwy 400, the Zancor Rec Centre, and scenic walking trails. A must-see home offering exceptional quality, comfort, and convenience. (id:50886)
Keller Williams Referred Urban Realty
168 Tempel Street
Richmond Hill, Ontario
Welcome to the beautiful Oakridge Meadows community, a design inspired by nature and modern living, just minutes from Highways 404 and 407 and the Gormley GO train station. This brand new two-storey luxury freehold modern townhouse, built by Country Wide, faces the future community park. It features premium hardwood floors throughout, an open-plan kitchen with KitchenAid stainless steel appliances, a basement with a view window, and a private walkway connecting the garage and backyard. The owner spent less than $200,000 .00 dollars on renovations and upgrades and enjoys a Tarion warranty. Nearby are excellent schools, farmers markets, golf courses, and nature trails, a perfect blend of natural beauty and modern living. (id:50886)
Aimhome Realty Inc.
607 - 11782 Ninth Line
Whitchurch-Stouffville, Ontario
Location ! ! ! Bright And Spacious 1Br + Den Unit Located At 9th & Main By Pemberton Group! Located In The Heart Of Stouffville, HEAT & WATER, & ROGERS INTERNET IS INCLUDED.Minutes Away From The Stouffville Go Train Station, Easy Accessibility To Major Hwy 404/407 & Area Amenities. Find Yourself Surrounded By Nature & Pampered By Luxury. Building Amenities Include: Concierge, Guest Suite, Gym, Pet Wash Stn, Golf Simulator, Children's Play Rm, Visitor Parking +More! Unit Features 1+Den, 2 Bath W/ Balcony. East Exposure. (id:50886)
Homelife/future Realty Inc.
100 Stauffer Crescent
Markham, Ontario
Welcome To This Newly Built, Move-In Ready Townhome Located In The Vibrant Cornell Community Of Markham. This Desirable Neighbourhood Offers A Blend Of Urban Convenience And Family-Friendly Charm, With Parks, Schools, Community Centres, And Public Transit All Nearby.Step Inside This Stylish 3-Storey Residence And Be Greeted By A Bright Ground-Level Bedroom Featuring A Large Window, Broadloom Flooring, And A Private 3-Piece BathPerfect As A Guest Suite Or Home Office.The Main Level Boasts A Spacious, Open-Concept Layout Ideal For Entertaining. The Great Room Features Hardwood Flooring, A Walk-Out To A Private Terrace, And A Beautiful View That Overlooks The Patio. The Adjacent Dining Area Seamlessly Flows Into A Contemporary Kitchen, Complete With Granite Counters, A Pantry, And Stainless Steel Appliances, Combining Functionality With Modern Elegance.Upstairs, Youll Find Two Generously Sized Bedrooms, Each With Its Own Ensuite. Bedroom 2 Offers A 3-Piece Ensuite And A Walk-Out To A Private Balcony, While The Primary Bedroom Includes A 3-Piece Ensuite And A Spacious Walk-In Closet.Additional Features Include A Full Basement With A Cold Room, Forced Air Heating, Built-In Garage With Direct Access, A Total Of 3 Parking Spaces, And An Independent AC Unit. This Home Offers Thoughtfully Designed Living Space In A Prime Location. A Rare Opportunity Not To Be Missed! (id:50886)
Anjia Realty

