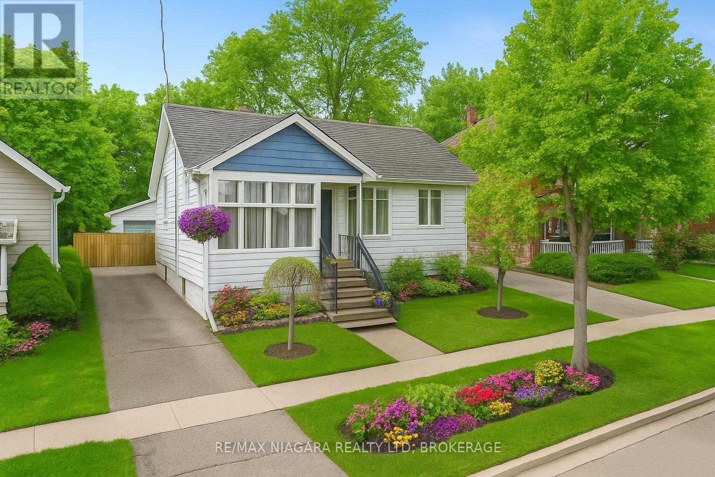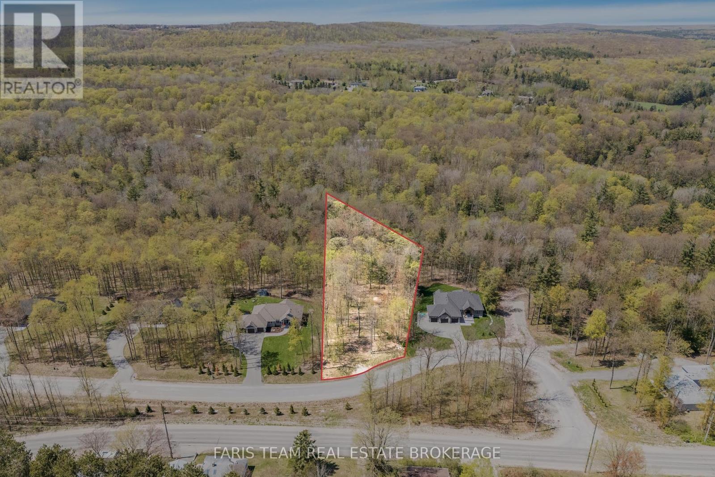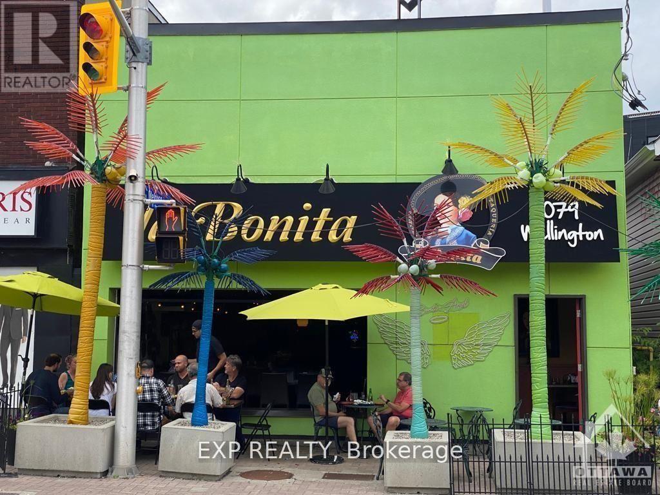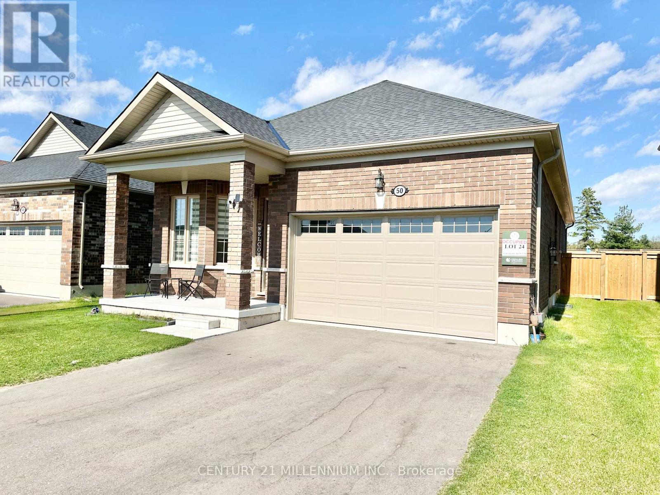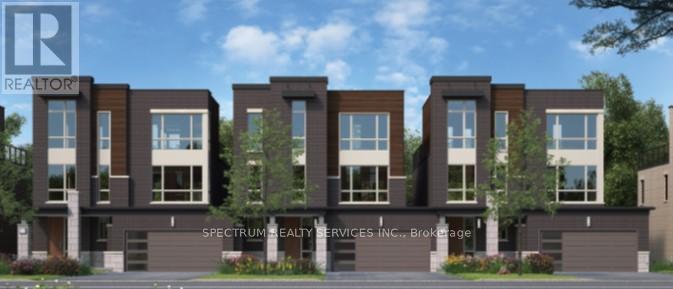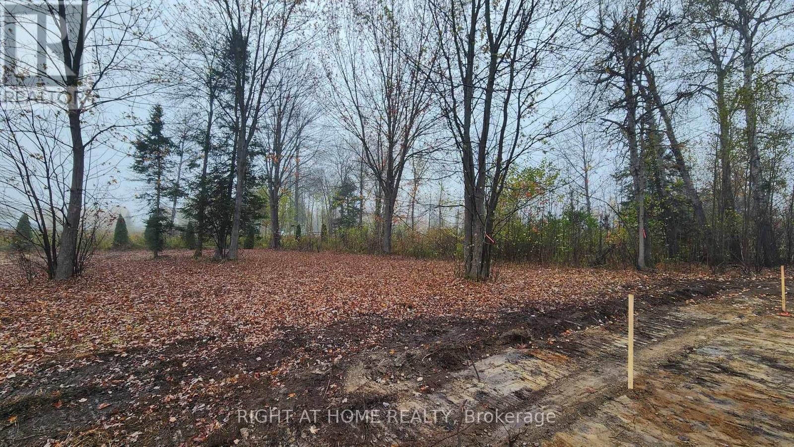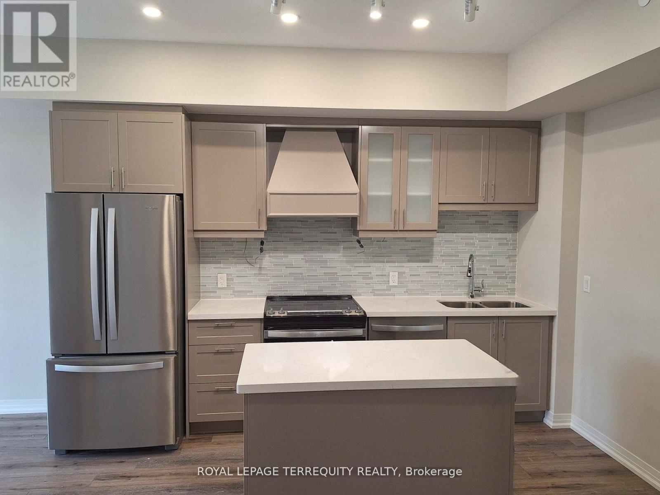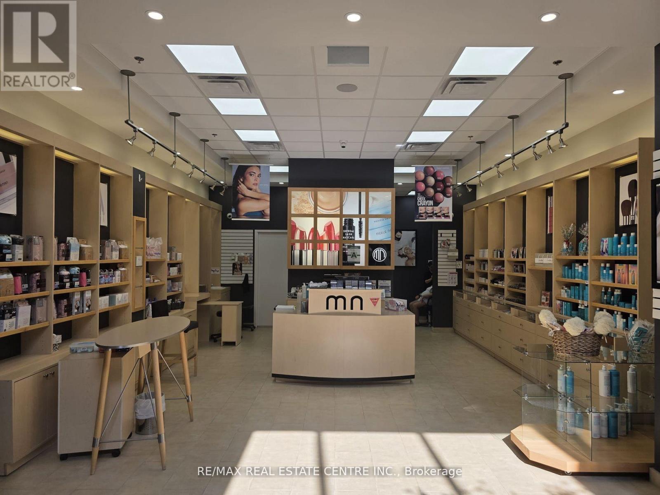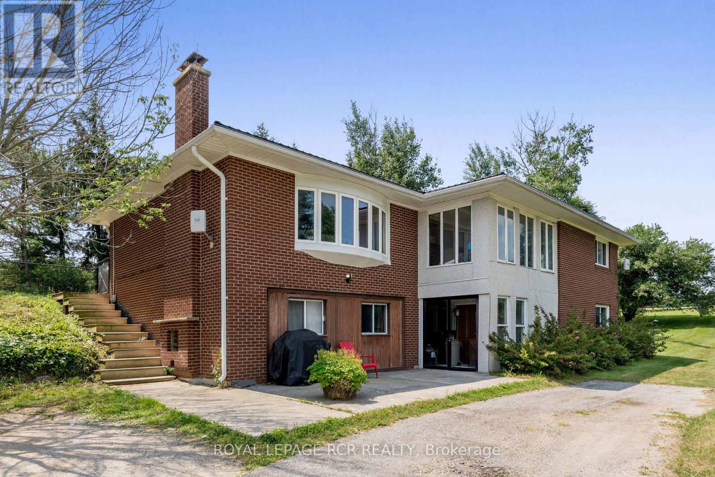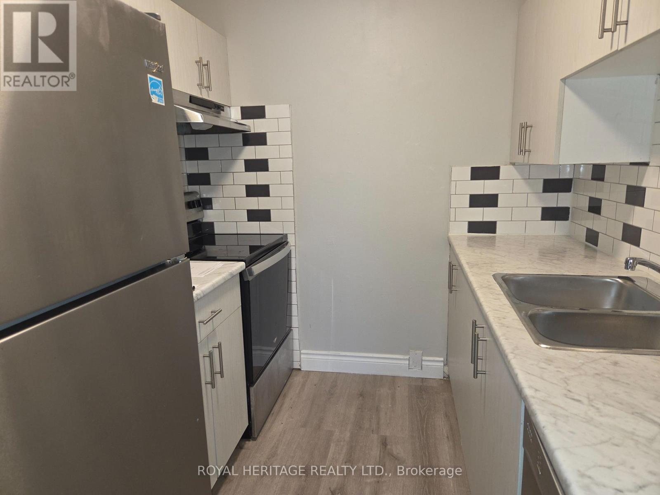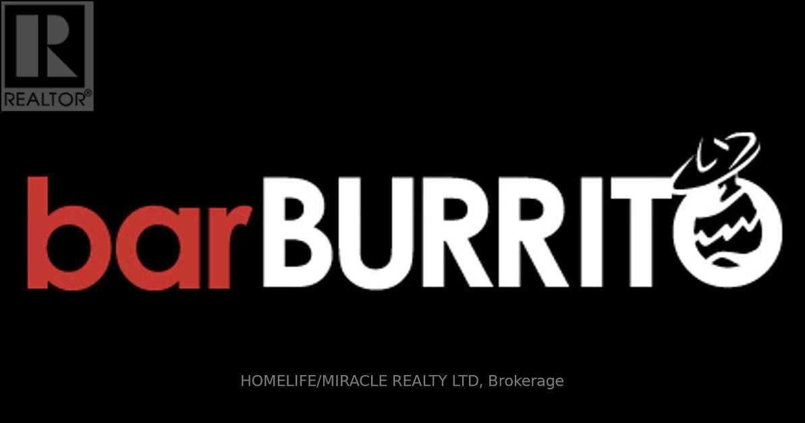215 Phipps Street
Fort Erie, Ontario
Just down the street, the Niagara River offers up fishing, biking, and trail-blazing adventures, basically, natures your unofficial neighbor. Inside, its hardwood floors bringing the shine, central air keeping things cool, and a dining room ready for takeout dressed up as fancy. The cozy living space hits all the right vibes, and the fully fenced backyard sets the stage for weekend hangs, dog zoomies, or your future herb garden empire. The powered 1.5-car garage? Its got space, swagger, and room for all your gear and gadgets. All in a tree-lined neighborhood with sidewalk strolls and neighbors who actually say hi. (id:50886)
RE/MAX Niagara Realty Ltd
Lt 4 Glenn Howard Court
Tiny, Ontario
Top 5 Reasons You Will Love This Property: 1) Rare opportunity to own one of the last remaining lots in the prestigious Copeland Creek estate community 2) Expansive 1.293-acre treed lot, offering the perfect canvas to build your custom dream home in a natural, private setting 3) Nestled among high-end estate homes, creating a cohesive, upscale neighbourhood ideal for families or retirement living 4) Prime location just minutes from amenities, schools, beaches, golf, and trail systems 5) Quiet, low-traffic court in a highly sought-after area, surrounded by nature and premium homes, a rare find in Tiny. Visit our website for more detailed information. (id:50886)
Faris Team Real Estate Brokerage
1079 Wellington Street W
Ottawa, Ontario
Owner/user or Commercial investment opportunity which includes 2 vacant residential apartments (109 Pinhey St.) which require a little work done to get them rented. La Bonita (Restaurant) leased until March 31, 2026 at $6,000.00 plus H.S.T. Tenant pays all utilities and expenses as well as any increases to the property taxes and insurance. The restaurant had a complete makeover including electrical/plumbing in 2013. Fantastic location in the heart of Hintonburg, close proximity Westboro, Bayview train station and Lebreton Flats, future home of the Ottawa Senators. Taxes from 2023, details to be verified. (id:50886)
Exp Realty
50 Seaton Crescent
Tillsonburg, Ontario
Absolutely Stunning! Welcome To 50 Seaton Cres Tillsonburg! This 3-Year Old, Detached Bungalow Has 9-ft Ceiling, Well-Maintained, Carpet Free, W/ Lots Of Upgrades & Has Everything You Don't Want To Miss. Stunning Open Concept Layout W/ Oversized Kitchen, Quartz Counter, Stainless Steel Appliances, Backsplash & Lots Of Cabinetry. The Dining Area Is Perfectly Laid Out Between Kitchen & Living W/ Large Window & Pot Lights. The Living Area Has Lots Of Natural Light & Has Walk Out Door To The Fully Fenced Backyard With Deck.The Bedrooms Are All Oversize & The Master Bedroom Has Huge Walk In Closet & An Ensuite With Large Walk In Bath. The Other 2 Rooms Are Huge Enough To Fit A King Or Queen Size Beds W/Large Windows, Common Full Washroom & Lots Of Storage Space. Bring Luxury To Life W/ Family & Friends W/ The Massive Unfinished Basement Used As Rec Room At The Moment With One Bedroom Space Perfect For Entertaining. Don't Miss This All-Brick Detached Bungalow In This Quiet And Newer Neighbourhood. (id:50886)
Century 21 Millennium Inc.
36 Shawbridge Court
Hamilton, Ontario
Ready For You To Move In And Enjoy In A Sought-After Stoney Creek Mountain Neighbourhood In An EXCLUSIVE Court. Double Doors & High Ceilings Welcome You To A Gleaming Upgraded 24" x 24" Tiles Foyer, Close To All Amenities, Movie Theatre, Restaurants, And Access To Several Great Parks, Schools, Walkways, Plus Quick Highway Access. This All Brick, Home Boasts 4 Bedrooms, 4 Bathrooms With Many UPGRADES Throughout. BIG, OPEN CONCEPT Main Level Features Engineered Hardwood Floors, Spacious Dining & Living Room Lead To Granite Countertops. WALK OUT Through Patio Doors To Deck & Yard. Solid Oak Stairs With Iron Spindles Lead To The Second Level Offering Bedroom-Level Laundry With Cabinetry, Primary Suite With A Large Walk-In Closet And LUXURIOUS 5pc Ensuite Soaker Tub, And Separate Glass Shower. 3 More Bedrooms & Two 4pcWashrooms At The Upper Level . Inside Access To The Double, Painted Garage From The Mudroom With Built-In Coat Rack And Storage. This Creek Mountain Neighborhood In An EXCLUSIVE Court Close To All Amenities, Entertainment, Parks, Schools, Walkways + Quick Highway Access. Can Be Considered For Short Term Lease With Furnish/Unfurnished. (id:50886)
Royal Star Realty Inc.
100 - 228 Lakeshore Road E
Blue Mountains, Ontario
Welcome to Trailshead by award winning builder Eden Oak Homes. The Legacy design is a 2524 Sq.Ft. DOUBLE CAR, FREEHOLD townhome located in the picturesque Blue Mountains. Minutes to skiing at Blue Mountain Resort, beaches and all that this ideal 4 season locale has to offer. Walkout from the 3rd floor loft onto a large exterior terrace which includes a Sun Louvre Pergola, perfect for relaxing or entertaining. Purchaser(s) will choose all the interior finishes from the Eden Oak décor studio. A 5th bedroom option is available. 5 appliances are included and $10,000 in bonus dollars(no cash value) to use at the design studio for any extras or upgrades. Stone countertops in the kitchen and primary ensuite, engineered hardwood floors on all 3 levels, ceramic in entry, mudroom, 2nd floor laundry and all bathrooms. The mudroom comes with a built in ski rack! Gas fireplace in the great room. All you have to do is move in and enjoy! (id:50886)
Spectrum Realty Services Inc.
15 Concord Road
West Nipissing, Ontario
Nice One Acre Level Building Lot With Driveway Onto Partly Cleared Property With Mature Maple Trees. On Year Round Road With Hydro And Gas Available & Roadside Garbage Pick-Up. New Quiet Area With Residential Homes & Close To The Lower Sturgeon River. 1 Km To Boat Launch At The Museum And A Short Boat Ride On The River To Municipal Dock Or Lake Nipissing That Leads To The Historic French River. Just a 10 Minute Drive To Downtown Sturgeon Falls. Looking For A Quiet, Convenient And Close To Boating Area This Can Be The Right Place To Start Making Plans. (id:50886)
Right At Home Realty
Lp 15 - 50 Herrick Avenue
St. Catharines, Ontario
Welcome to High End Montebello Condos! Den could be used as 2nd Bedroom with its own closet! Sophisticated and well designed 5 story building. This fully upgraded unit Located in the heart of St. Catharine's. Lots of light w large windows. Excellent amenities of the building including a gym with golf course views, a party room, and a pickleball court. Ideally located minutes from Major HWY'S and Downtown St. Catharines. Close to Niagara's finest wineries, and top schools like Brock University and Niagara College and more... Must be seen. (id:50886)
Royal LePage Terrequity Realty
F12b - 84 Lynden Road
Brant, Ontario
An excellent opportunity to own an established and fully operational Merle Norman beauty salon in a prime Brantford location From Last 35 Years. This turn-key business is ideal for beauty professionals or investors looking for a seamless entry into the personal care industry. Located in a high-traffic plaza with excellent street visibility, the salon benefits from strong walk-in potential and is surrounded by residential communities, with easy access to major highways. The salon offers a full range of services including pedicures, full-body waxing, and eyebrow treatments, and comes fully equipped with three salon chairs, three waxing benches, and a sterilizer. Backed by the trusted Merle Norman brand, the business has built a loyal clientele over the years. With low overhead, no franchise fees, and a long-term lease already in place, this is a stable and profitable opportunity. Training and support can be provided to ensure a smooth transition for the new owner. (id:50886)
RE/MAX Real Estate Centre Inc.
994034 Mono/adjala Townline Road
Mono, Ontario
Beautiful 10 acre horse farm in South Mono with privacy and great separation between the barn and house. Set well off the road, the property leading up to the house is park-like with mature trees and is gently rolling, adding to the character of the property. Well maintained main house with 3 bedrooms - primary with walk-in closet and 4 pc ensuite. Huge living room with woodstove insert and walk-out to yard. Large eat-in kitchen with stainless steel appliances and walk-out to large deck and fenced backyard. Sunroom with tons of light is perfect for an office or creative space. Clean, bright and updated lower level apartment features 1 bedroom plus office and spacious above ground living area. Updated eat-in kitchen. Updated 4 pc bath and spacious living room with huge windows. The two living spaces can easily be converted back to one house as the stairs connecting upstairs and downstairs as still in tact. Updated windows, roof and fascia and soffits. A separate driveway leads to a 10-stall barn with hay-loft above, hydro and water. Three good sized paddocks and separate round pen. Huge back paddock partially finished with posts already added. Lots of room for a outdoor riding ring if desired or additional paddocks. Fabulous location just north of Highway 9 and just south of Hockley Village and all the community has to offer. (id:50886)
Royal LePage Rcr Realty
211 - 8800 Willoughby Drive
Niagara Falls, Ontario
Welcome Home To This Sparkling 3 Bedroom 1 Bath. Move-In Ready Home. Enjoy a Newly Renovated Kitchen & 4-piece Bath, Freshly Painted Throughout, Large Living Space, Dining Area, and 3 Good-Sized Bedrooms. Coin Laundry On Location, and Surface Parking Spot if desired. The outdoor balcony space is private and large. This Well Maintained Building Is Located Close To All Amenities & Public Transit. Highly Sought After Area. Shows A+++ Extras: Stainless Steel- Fridge, Stove, Dishwasher.Broker (id:50886)
Royal Heritage Realty Ltd.
2 - 3429 Wonderland Road S
London South, Ontario
BAR BURRITO Business in London, ON is For Sale. Located at the busy intersection of Wonderland Rd/Wharncliffe Rd S. Surrounded by Fully Residential Neighbourhood, Close to Schools, Highway, Offices, Banks, Major Big Box Store and Much More. Business with so much opportunity to grow the business even more. Monthly Sales: Approx: $30,000-$32,000, Rent: $5972/m including TMI & HST, Lease Term: Existing 4 Years + 5 years Option to renew, Royalty: 7%. (id:50886)
Homelife/miracle Realty Ltd

