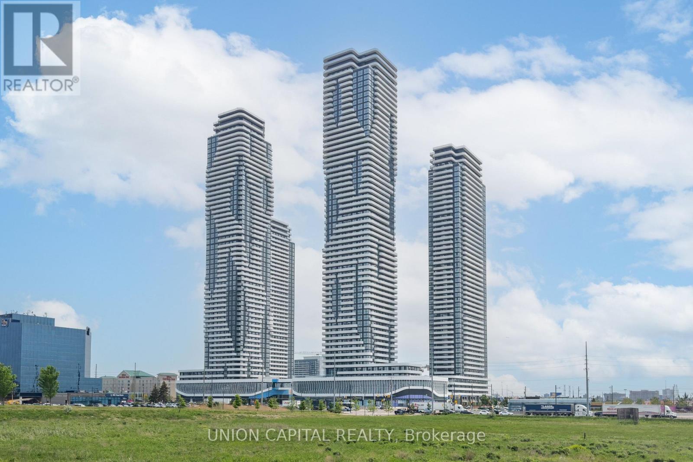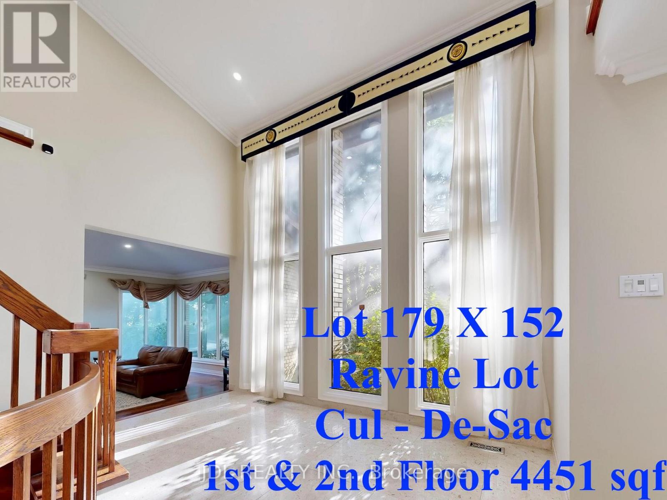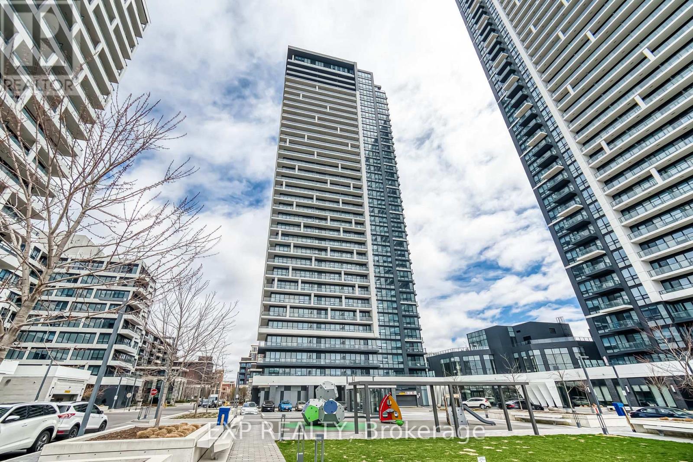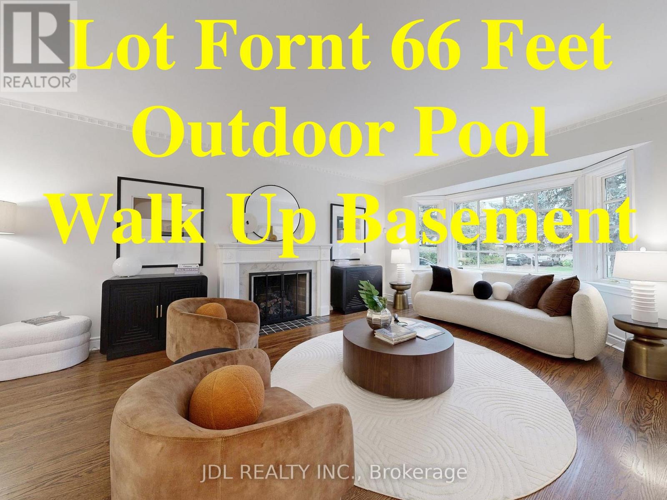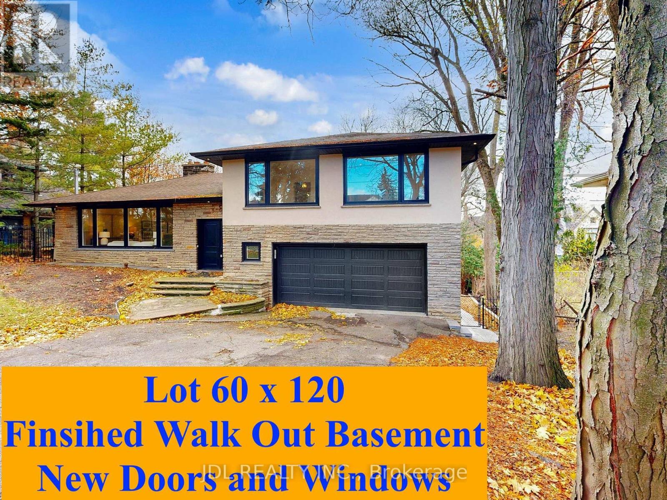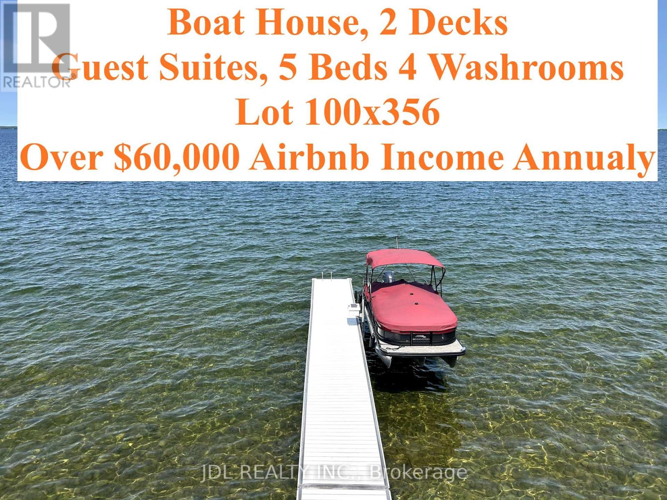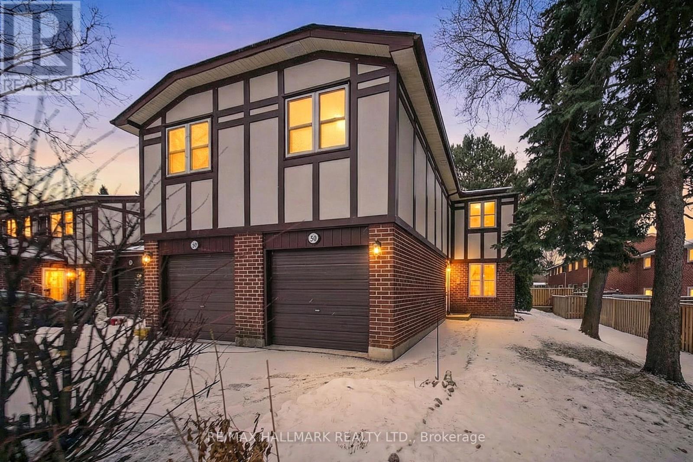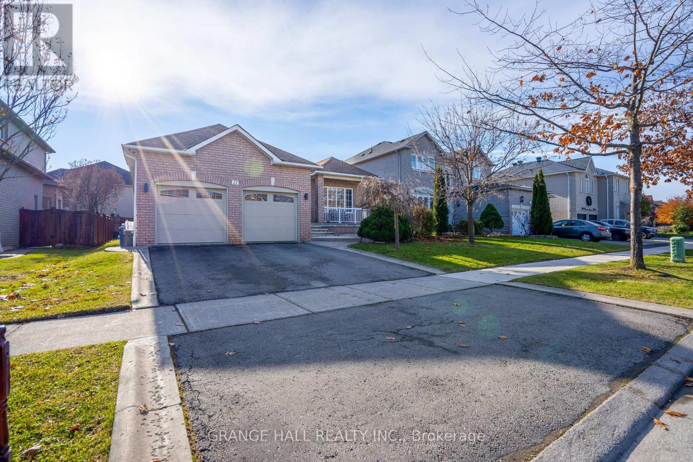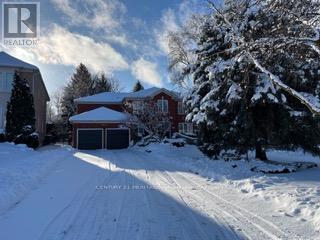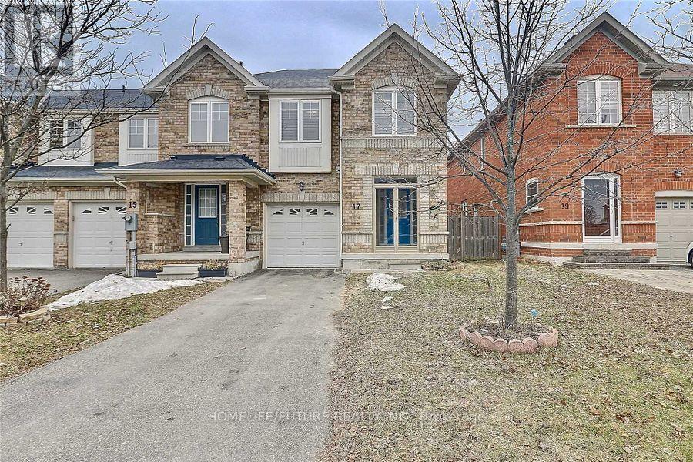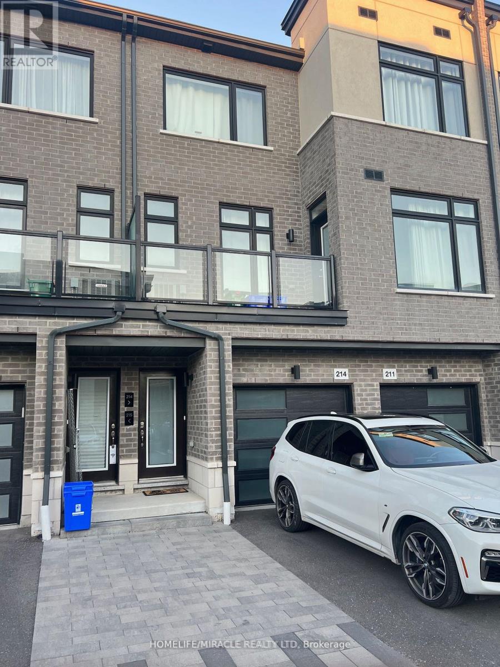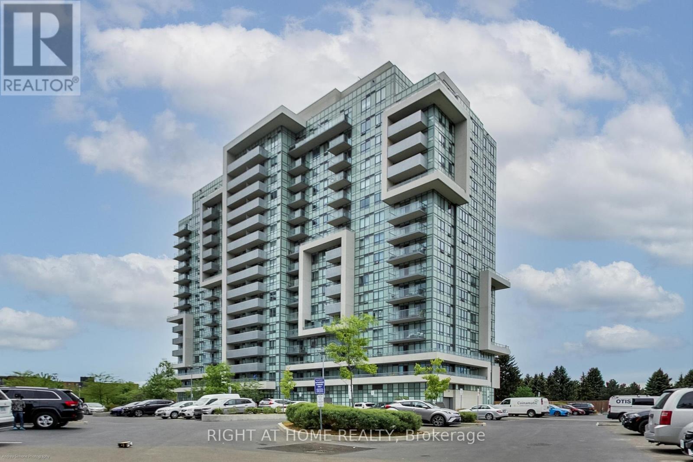3109 - 225 Commerce Street
Vaughan, Ontario
Brand New One Bedroom + Den Corner Unit at Festival Condos by Menkes. This thoughtfully designed unit offers an open-concept layout that seamlessly combines the living and dining areas, providing flexibility and comfort. laminate flooring throughout. Master bedroom includes a private ensuite bath and closet, offering added privacy and convenience. Large Size den w/large L-shaped windows, providing abundant natural light - perfect to use as a second bedroom or a home office. Model Design Kitchen w/ Luxury Brand Appliances. Located in the heart of VMC, steps away from Viva Transit, subway access, York University, Seneca College, IKEA, restaurants, cinemas, and much more. (id:50886)
Union Capital Realty
11 Moodie Drive
Richmond Hill, Ontario
Discover an exceptional THREE-CAR GARAGE residence in one of Richmond Hill's most prestigious enclaves. Nestled on a quiet cul-de-sac with OVER 179 feet of frontage, this magnificent home sits on a breathtaking RAVINE LOT backing onto the Richmond Hill Golf Club. Surrounded by mature cedar trees and lush greenery, every window frames serene, evergreen views, offering unmatched privacy and tranquillity. New Interlock at front and back yard (2025). The grand foyer welcomes you with soaring vaulted ceilings and floor-to-ceiling windows that flood the home with natural light. Designed with elegance and comfort in mind, the main floor boasts 9 - 10 ft ceilings, two private offices, and a gourmet French-inspired kitchen featuring a large centre island perfect for both family living and entertaining. Upstairs, the spacious layout includes a versatile office easily convertible into a fourth bedroom, and a luxurious guest bathroom with a jacuzzi. The lower level is an entertainer's dream, featuring a sprawling games room, full kitchen, guest suite, sauna, and a rare double-door walk-up to the backyard. Step outside to your own resort-style retreat with a sparkling outdoor pool set against a ravine backdrop. Located in the heart of Richmond Hill, this estate offers the perfect blend of prestige, natural beauty, and modern comfort. (id:50886)
Jdl Realty Inc.
1807 - 18 Water Walk Drive
Markham, Ontario
Prime Location In The Heart Of Markham On Hwy 7. This Luxurious Riverview Condo Building Is The Newest Addition To The Markham Skyline. Spacious and Efficient One-Bedroom plus Den (w' door, can be 2nd bedroom). Steps To Whole Foods, LCBO, GO train station, VIP Cineplex, Good Life And Much More. Minutes To Main St. Unionville, Public Transit Right In Front, Minutes To Highway 407 & 404. (id:50886)
Exp Realty
530 Blythwood Road
Toronto, Ontario
Welcome to 530 Blythwood Rd-a READY-MOVE-IN rare 66' wide-frontage bungalow. This is a truly exceptional opportunity to live, invest, renovate, or build in the most luxury neighbourhood surrounded by multi-million-dollar custom homes. This charming home features 3+2 spacious bedrooms, with all three main-floor bedrooms offering their own ensuite / semi ensuite bathrooms, a bright and functional layout, and a separate walk-up basement ideal for extended family, an in-law suite, or two self-contained rental suites. While living comfortably on the main level, you can generate rental income from the two lower-level suites, making this an excellent hold for investors, families wanting mortgage support, or those planning to build their own future dream home on this premium lot. (id:50886)
Jdl Realty Inc.
537 Blythwood Road
Toronto, Ontario
Welcome to this beautifully UPGRADED, MOVE - IN- READY side-split detached home in the highly sought-after Sunnybrook / Bridle Path neighbourhood! This residence features a new front hardwood door (2024) , New Garage Door (2024) for double garage, brand-new windows and doors (2024), new flooring top to bottom (2024),, and a stunningly renovated kitchen (2024),and bathrooms (2024), and new balcony with glass railing (2024)!!! That combine modern style with everyday comfort. The bright walk-out basement offers incredible flexibility for an extended family, recreation space, or a potential in-law suite. You're steps away from numerous hiking and biking trails, and top-rated schools! Set on a quiet, elegant street and surrounded by mature trees, the home boasts a newly finished patio and a private backyard oasis, perfect for outdoor dining, relaxation, and entertaining. An exceptional opportunity to enjoy, further customize, or build in one of Toronto's most prestigious communities, surrounded by luxury homes, top-rated schools, beautiful parks, and convenient amenities. (id:50886)
Jdl Realty Inc.
25220 Maple Beach Road
Brock, Ontario
*** Lakefront Luxury & Income Potential *** Make sure you watch the video. The Seller is running an Airbnb business part-time and makes EXTRA $60000 + annual income! Discover the perfect blend of lifestyle and investment at this stunning waterfront property. With 5 bedrooms and 4 bathrooms, BOAT HOUSE and Private DOCK, this spacious home offers exceptional comfort, flexibility, and opportunity. Soaring Vaulted ceilings and large windows fill the home with natural light, while 2 expansive decks provide the ideal setting for outdoor entertaining or quiet relaxation with breathtaking lake views. A standout feature is the private guest suite above the boathouse. Proven Airbnb income generator or the perfect retreat for family and friends. Whether you're seeking a full-time residence, a weekend escape, or a smart investment, this property delivers. Located just minutes from prestigious golf courses and a couple of charming local vineyards, it offers not only a luxurious lifestyle but also strong short-term rental appeal. Enjoy lakeside living and earn extra income. Your dream home and investment in one!! Schedule your private tour of 25220 Maple Beach Rd today! (id:50886)
Jdl Realty Inc.
50 Gordon Way
Markham, Ontario
Rarely offered 4 bedroom END UNIT townhouse in Johnsview Village, located in PRIME THORNHILL! This townhouse is larger than most units in this complex and is beautifully updated throughout. The main level is perfect for entertaining AND living your best life! Offering a bright open living/dining area, walk-out to party-sized deck, enjoy the gorgeous/renovated kitchen with lots of cupboards and stone countertop, 2 updated bathrooms-4pc and 2pc! Brand New Vinyl flooring through main and second levels, Brand New Carpet on stairway to second level, New Windows 2024, New roof 2022, New Fence 2015, New gas furnace in 2018, New Heat Pump replaced in 2023 (supplemented baseboard heating still in place), Finished basement recreation room with built-in desk area plus laundry/utility room. You'll fall in love with this beauty-perfectly located close to parks, schools, highway 407, walking distance to Thornhill community Centre/fitness centre/shopping and so much more (id:50886)
RE/MAX Hallmark Realty Ltd.
17 Lomond Avenue
Vaughan, Ontario
Rare opportunity to own a bungalow in the Maple desired area! This house offers about 2000 sq ft of finished living space above grade with a great layout and partially finished basement. The bungalow is situated on a nice lot in the family-oriented neighbourhood, close to shopping, school, parks, trails, and a pond! Double car garage! (id:50886)
Grange Hall Realty Inc.
668 Chaleur Place
Newmarket, Ontario
Rarely offered and tucked away on a quiet cul-de-sac, this beautifully maintained 4-bedroom "The River Oaks" model blends elegance, space, and everyday comfort in the prestigious Stonehaven community. Walk to parks, trails, top-rated schools, Magna Centre, and local favourite Vince's Market - all just minutes from your door. Inside, the thoughtfully designed layout includes separate living and dining rooms for entertaining, an oversized family room with a gas fireplace, a cozy main-floor den, laundry room, and a bright eat-in kitchen overlooking the treed backyard. Upstairs, the spacious primary suite features a 6-piece ensuite and walk-in closet, along with three additional bedrooms and a large 5-piece main bathroom. Step outside to your private backyard oasis, surrounded by mature trees, a water feature, and a peaceful, park-like setting - the perfect backdrop for your life. The finished basement offers even more living space, including a generous recreation room, workshop, and ample storage. Homes like this are rarely available. Welcome to 668 Chaleur Place - a forever home in the heart of Stonehaven. (id:50886)
Century 21 Heritage Group Ltd.
Main - 17 Rivitt Place
Toronto, Ontario
Location Location!!! Bright & Beautiful End Unit Town House. 3 Bdrm+ Study & 3 Washrooms. Well Maintained. Open Concept Layout W/Fireplace! Eat-In Kitchen W/O To Deck. Hardwood Flr. Large Master W/4Pc Ensuite & W/I Closet. Direct Access To Garage. No Sidewalk. Close To Golf Clubs, Popular Restaurants, Scenic Parks, Canada Post, Amazon Warehouse And TTC And Much More. (id:50886)
Homelife/future Realty Inc.
214 - 2550 Castlegate Crossing
Pickering, Ontario
Luxury Urban Townhome In Prestigious Pickering Community! This Beautiful 2 Bedroom, 3 Bath Home Boasts An Open Concept Layout W/ Tasteful Upgrades & Stainless Steel Appliances In The Kitchen. Large Balcony Walkout From The Living Room, High Ceilings, And 2 Large & Bright Bedrooms With Ensuite Bathrooms. Private Garage & Driveway. Step To Public Transit, Close To Property Currently Tenanted. . AAA Tenants Only And Pickering Mall/401/407/Pickering Go, Close To Schools & Parks. (id:50886)
Homelife/miracle Realty Ltd
706 - 1346 Danforth Road
Toronto, Ontario
Discover this bright and stylish 2-bedroom, 2-bathroom condo for lease, offering the perfect combination of modern design, comfort, and unbeatable views. Enjoy breathtaking, unobstructed west-facing sunsets and stunning Toronto skyline vistas from your private balcony, which offers views that are here to stay! The open-concept layout is filled with natural light, creating a warm and inviting space that is ideal for both relaxation and entertaining. The modern kitchen features sleek cabinetry, stainless steel appliances, and a functional design perfect for everyday living. The spacious living and dining area flows seamlessly to your balcony, offering an ideal indoor-outdoor lifestyle. The two bedrooms are generously sized with excellent closet space. Located in a growing, transit-friendly community, you're steps from parks, shopping, schools, and all essential amenities. Perfect for those seeking a stylish, move-in-ready home with unbeatable city views! ****This unit doesn't come with parking, but rental parking is available**** (id:50886)
Right At Home Realty

