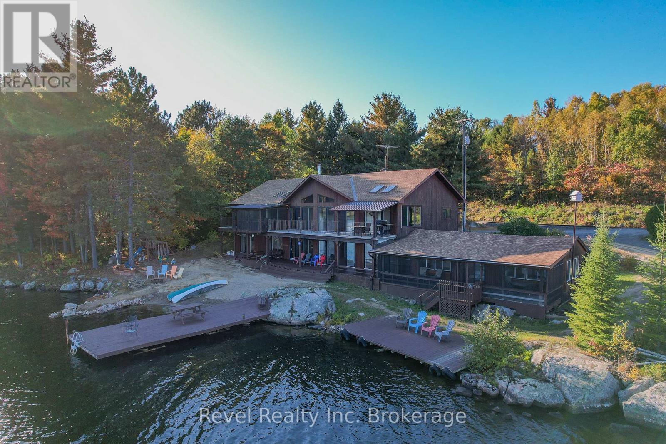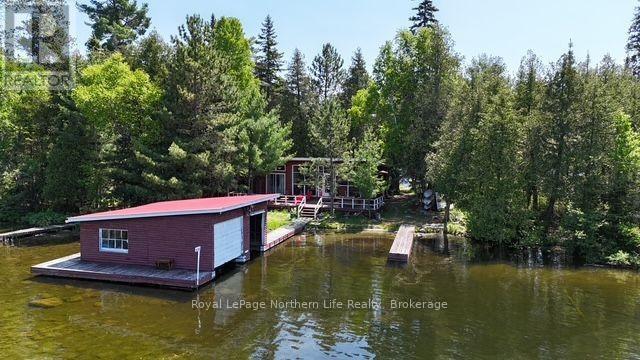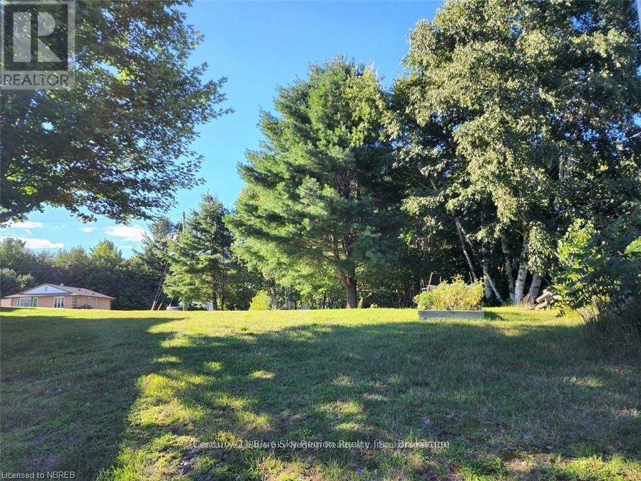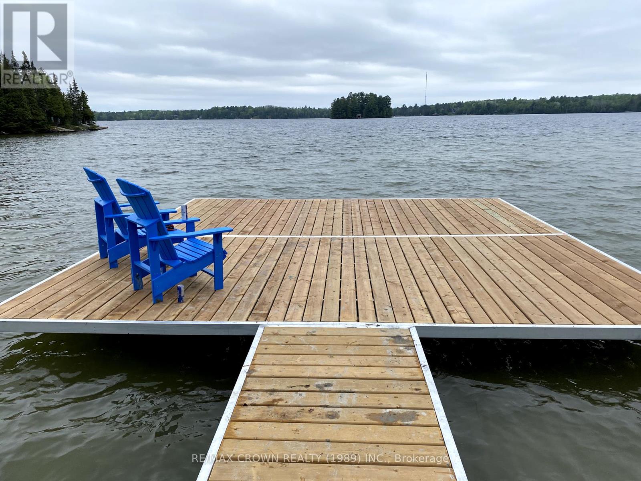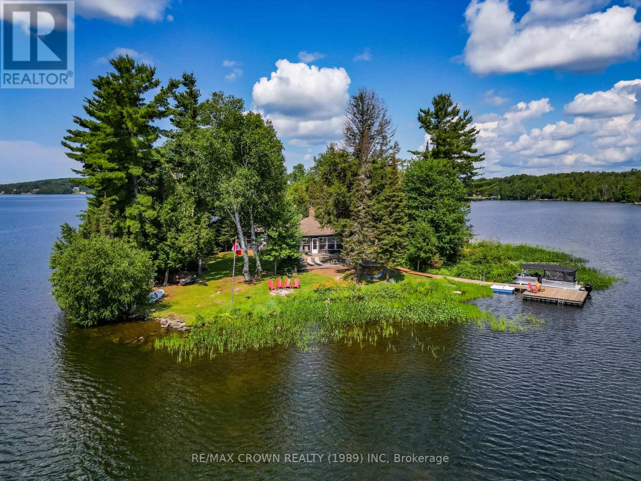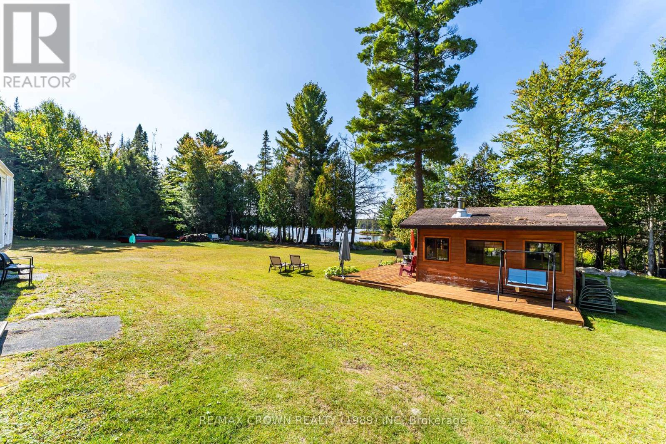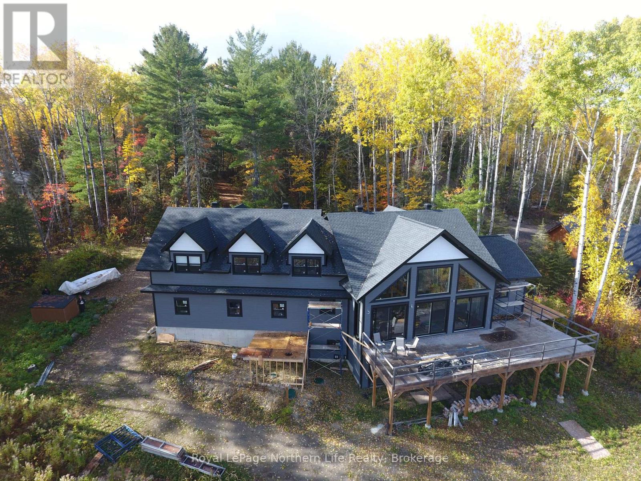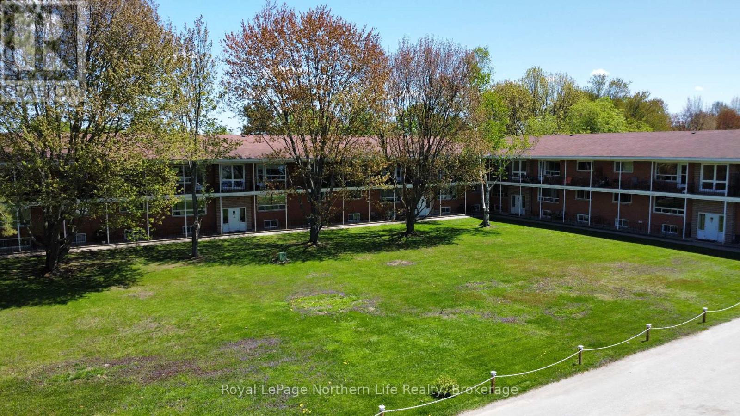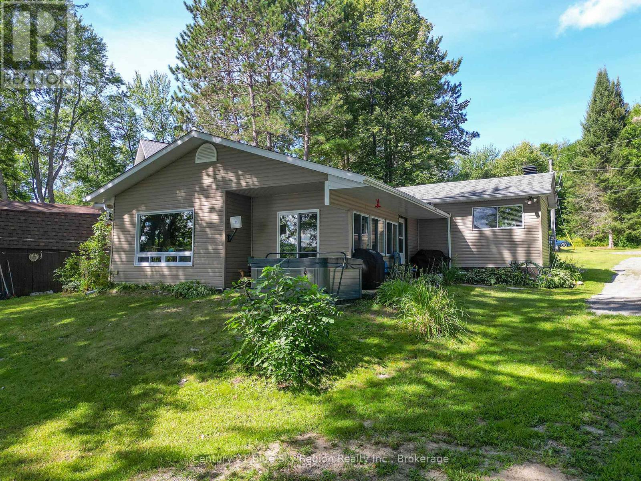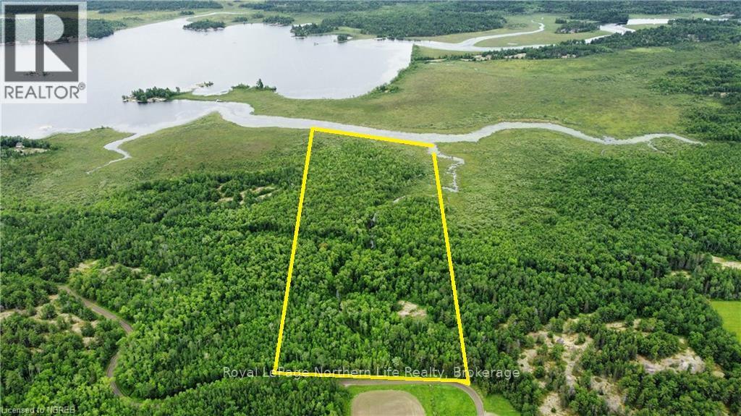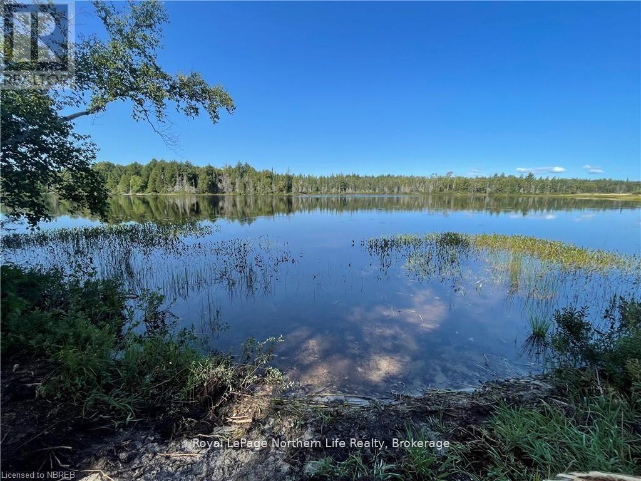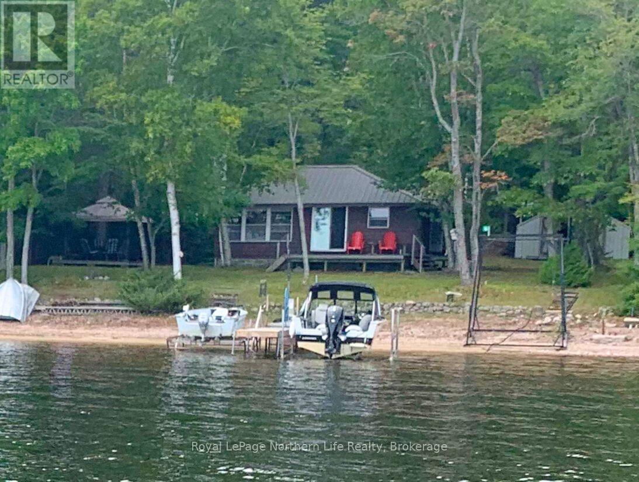280 Sunnyside Road
Bonfield, Ontario
Welcome to 280 Sunnyside Drive, a stunning lakeside retreat nestled on the shores of beautiful Lake Nosbonsing in Bonfield. This exceptional 6 Bed & 5 Bath property ( with the option of 3 separate living spaces/kitchens) offers the perfect blend of year-round comfort and seasonal charm, featuring a spacious walk-out bungalow and a beautifully finished, winterized one-bedroom guest cottage. Designed to embrace natural light, the main home showcases Viceroy-style windows, vaulted ceilings, warm wood accents, and a cozy wood-burning stove. The open-concept living and dining area flows seamlessly onto a covered upper deck with a screened-in section ideal for enjoying serene lake views, day or night. Perfect for entertaining, the kitchen offers ample space to host gatherings, while the main floor includes 3 bedrooms and 3 bathrooms. The primary suite features a walk-in closet and four-piece ensuite. The second bedroom enjoys its own private three-piece bath, while the third offers a private balcony. A stylish two-piece main bath includes the laundry area for added convenience. The finished walk-out basement provides flexible living with a rec room, kitchenette, two bedrooms, and a 4 piece bath perfect for guests, extended family, or potential in-law suite. Step outside and enjoy two docks, a sandy beach, a fire pit, and expansive waterfront ideal for year-round recreation from summer swims to cross-country skiing. The attached, winterized guest cottage adds even more value, offering a charming one-bedroom layout with a clawfoot tub, beautiful wood finishes, plenty of natural light, and a private screened-in porch. Additional features include a detached double garage, in-floor oil hot water heating. Shore allowance is owned. Move in and experience the very best of lakefront living every season of the year. (id:50886)
Revel Realty Inc. Brokerage
144 Lake Temagami Isl 25 Island
Temagami, Ontario
Opportunity is knocking! Located in the north east arm of lake Temagami sits this fabulous, 3 season cottage retreat. Literally only a 3 minute boat ride from the municipal boat launch, this property on Bell island is part of a peninsula which provides waterfront on both the east and west sides of the property. The cottage itself is lovingly maintained with 3 bedrooms, full bathroom, hot and cold running water, holding tank, and many of the amenities you are searching for. There's a large open concept kitchen/dining/living area, a wood stove to cozy up to as well as electric baseboard heat. There are 200 amps of power hooked up to the home. Additionally there is a very cute sleep cabin along the waters edge, two docking systems and even your very own two bay boat house with power. To top it all off there's a walk way to your own tiny island perfect for your evening fires and a glass of wine. This cottage comes with most of the items included to start your adventure. This cottage is right in the heart of great fishing with walleye being caught directly off the dock. Start the adventure of a life time on Lake Temagami, all wrapped up in an affordable package.Brokerage Remarks (id:50886)
Royal LePage Northern Life Realty
24 Villeneuve Crescent
West Nipissing, Ontario
Thinking of building your waterfront dream home? This beautiful lot offers 116 feet of frontage on the Lower Sturgeon River, the perfect setting to bring your vision to life. Nestled in a quiet neighborhood, it provides the peace and privacy you're looking for, along with stunning waterfront views. With a little landscaping, this property could become your own slice of paradise. Opportunities like this are rare! Seller is willing to supply the house plans with the sale of the property. (id:50886)
Century 21 Blue Sky Region Realty Inc.
568 Hemlock Island
East Ferris, Ontario
Island Retreat on Prestigious Trout Lake 166' of Water Frontage! Welcome to your private slice of paradise on the highly sought-after Trout Lake. A pristine and prestigious destination known for its crystal-clear waters and tranquil surroundings. This unique island property offers the perfect blend of comfort, adventure, and seclusion, all just a short boat ride from the mainland. At the heart of the property sits a brand new 16x16 bunkie, thoughtfully designed, wile comfortably sleeping six guests, it's the ideal getaway for families, friends, or anyone looking to enjoy island life in style. The property boasts 166 feet of stunning water frontage, offering expansive views and ample space for swimming, fishing, and boating. Enjoy easy access to the lake with a premium aluminum floating dock and a large 20x20 swim platform, perfect for sunbathing, docking your boat, or taking in breathtaking sunsets. A newly installed electrical panel with full Hydro service ensures reliable power throughout the island. And best of all all interior furnishings are included in the sale, making this a true turn-key opportunity to start enjoying island life immediately. Don't miss your chance to own this one-of-a-kind island escape on prestigious Trout Lake rare opportunity to experience true northern luxury in a fully move-in-ready package. (id:50886)
RE/MAX Crown Realty (1989) Inc.
71 Northwoods Dr Island
East Ferris, Ontario
Welcome to your dream escape on Lake Nosbonsing, one of the area's most sought-after lakes. Just a 5-minute boat ride from Big Moose Beach Launch with overnight parking available, this fully trailed 1.2-acre private island offers the ultimate in year-round relaxation, privacy, and natural beauty. Nestled among mature trees and surrounded by panoramic lake views, the beautifully remodelled four-season cottage offers a perfect blend of comfort and functionality. The 1,400 sq. ft. cottage features four bedrooms and 1.5 bathrooms, with an open-concept layout centered around a striking granite fireplace equipped with a WETT-certified wood-burning insert. A bright and airy four-season sunroom invites you to relax and unwind, while a built-in coffee and wine bar adds a touch of everyday luxury. Full hydro service is provided via a submarine cable, and the cottage is equipped for all-season use with heating, cooling, and winterized systems in place. Outdoor living is just as impressive, with a custom wood-burning sauna, a sandy beach area, two docks connected by boardwalks, a floating swim platform, and a new two-level storage shed. Whether you're swimming, sunbathing, or simply soaking up the peaceful lake views, this private island retreat offers the ideal setting. (id:50886)
RE/MAX Crown Realty (1989) Inc
351 H Evergreen Road
North Bay, Ontario
Welcome to your dream escape on the peaceful shores of Four Mile Lake, a hidden gem just north of North Bay. Known for its natural beauty, quiet waters, and untouched surroundings, this tranquil lake offers the perfect setting for canoeing, kayaking, paddleboarding, or simply enjoying the stillness of nature. Set on the secluded north side of the lake, this 4-acre property offers exceptional privacy and nearly 1,000 feet of pristine shoreline. With a level landscape and mature tree cover, the lot is ideally suited for your custom lakefront home or cottage retreat. This property is fully equipped for development, with hydro on site and a septic system approved within the last five years. A private trail meanders across the entire width of the lot, leading to a dock that provides direct access to the lake and breathtaking views. A charming 16 x 16 gazebo with a wood stove offers the perfect space for three-season enjoyment. Nestled nearby is a magical firepit area, creatively designed around a striking natural boulder backdrop. The grounds have been beautifully landscaped and meticulously maintained, offering a park-like setting that will impress even the most discerning buyer. A large trailer currently on site can be included in the sale or removed at the buyers request. Whether you're seeking a peaceful weekend escape or a private location for your dream lake house, this Four Mile Lake property offers a rare blend of seclusion, natural beauty, and turn-key readiness. (id:50886)
RE/MAX Crown Realty (1989) Inc
429 Fox Run Drive
Temagami, Ontario
Temagami's premier home has just come available. Located on the Cassells lake water system sits this gorgeous new build that is almost completed. Get in now and customize some colours and materials. This unbelievable property has almost 5,000 square feet of living space. 4 plus 1 bedrooms, unbelievable custom built kitchen, walk out basement with a very level waterfront. The views are simply breathtaking.The attention to detail is unparalleled. This is the property that will have the perfectionist in your life left awe inspired. This package sits in a municipally maintained road, with garbage/recycle and school bus pick up. Why stay in the city when this luxurious property is waiting for you. This will be a finished package ( basement will be unfinished or the builder can complete at an additional cost). The lake is home to trophy walleye and lake trout. There are simply too many perks to the area and home to list. It must be viewed to be enjoyed. Book your appointment today. (id:50886)
Royal LePage Northern Life Realty
25 - 40 Judge Avenue
North Bay, Ontario
Welcome to effortless waterfront living at its finest. Set on 300 feet of pristine sandy shoreline along beautiful Lake Nipissing, this exceptional property offers the perfect blend of relaxation and recreation within impeccably landscaped grounds.Step outside your suite to enjoy a full range of outdoor amenities, including shuffleboard, horseshoe pits, designated areas for outdoor recreational gear. Set up a BBQ station, and a picnic table among vibrant garden spaces. Whether you're entertaining friends or savouring a quiet moment by the water, this community delivers classic cottage-country charm with modern convenience. Inside, the suite is thoughtfully designed for comfortable, one-level living with minimal stairs to enter. It features two generous bedrooms, a bright and open-concept kitchen, dining, and living area, and the added convenience of an in-suite laundry closet. Sunlight floods the living room through large windows, highlighting gleaming hardwood floors and offering serene views of the lake.Step out onto your private patio, perfectly sized for a bistro set. Enjoy your morning coffee with the sounds of nature or an evening refreshment while soaking in stunning sunsets over the water. Additional conveniences include a dedicated parking space just steps from your front door, as well as a secondary back entrance for extra ease and accessibility.This is more than just a condo, it's a lifestyle. Whether you're downsizing, seeking a vacation getaway, or looking for a year-round lakeside retreat, this property offers it all. (id:50886)
Royal LePage Northern Life Realty
28 Andrews Lane
Bonfield, Ontario
Discover your very own turn-key retreat on the pristine shores of Lake Talon, with this beautifully renovated waterfront home that features 2 bedrooms , 1 bath offering the perfect balance of peace, play and modern conveniences with its open concept dining & living room and custom designed kitchen surrounded by nature and incredible waterfront views offering plenty space for indoor outdoor entertaining. This home offers everything you need for year round living or the perfect getaway, pride of ownership is truly evident throughout, waterfront living at its best, this gem is a must see, don't wait - your waterfront lifestyle begins here! (id:50886)
Century 21 Blue Sky Region Realty Inc.
Lt. 1 Trottier Road
West Nipissing, Ontario
Are you looking for a piece of property to build your dream home or a place to escape for some outdoor recreation? Look no further than this 25.43 acre property that backs onto Courchesne Creek with access to Lake Nipissing! Now ready just yet to build your dream home? That's ok! Bring your trailer, tent, and toys and use it as your own private getaway! So many options of use for this fantastic waterfront property. Amenities close by, parks, public swimming areas as well as a public boat launch on beautiful Lake Nipissing are all a bonus! Lavigne Ontario is a fantastic place to escape from the hustle and bustle of daily life. HST in addition to the purchase price. Property severance to be finalized before closing. (id:50886)
Royal LePage Northern Life Realty
1945 Alsace Road
Nipissing, Ontario
Here is your chance to own an incredible piece of the true Northern Ontario experience with just over 21 acres of land and approximately 489 feet of water frontage on Beautiful Ruth Lake. Included with the land is a 2025 Grand River 25RB trailer, a bunk and a large barn. There are serval prime building sites with incredible waterfront views and driveway already in and cleared to the lake. (id:50886)
Royal LePage Northern Life Realty
16 Muskie Bay Lake Nipissing
Nipissing, Ontario
Welcome to Muskie Bay your slice of lakefront paradise on the south shore of Lake Nipissing. Just a scenic 15-minute boat ride from Hunters Bay Marina, Wades Landing, or Fish Bay Marina, this water-access retreat offers 187 feet of pristine shoreline and backs directly onto thousands of acres of untouched Crown Land. Built in 1964 and beautifully preserved, this charming approximately 700 sq. ft., 3-bedroom cottage puts you right on the lake the true highlight of this property. Whether you're swimming off the dock, casting a line at dawn, or simply enjoying the view, life here revolves around the water. As a bonus, there's a bunkie overlooking the lake perfect for guests, an afternoon nap, or a quiet place to take in the scenery. The property also boasts amazing wild blueberry patches, so you can enjoy fresh-picked treats all summerlong. Additional features include a pebbled beach with a sandy bottom for swimming, a private dock, boatlift, 2-piece bathroom plus a separate shower room with on-demand hot water, a 14' x 22' storage shed, 2propane fridges, oven, water pump, generator, and included furnishings making it ready for you to enjoy from day one. Golden mornings, pink-painted nights this is life on the lake. (id:50886)
Royal LePage Northern Life Realty

