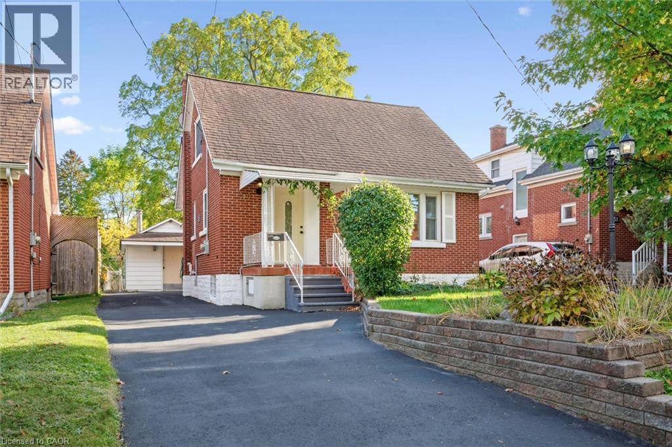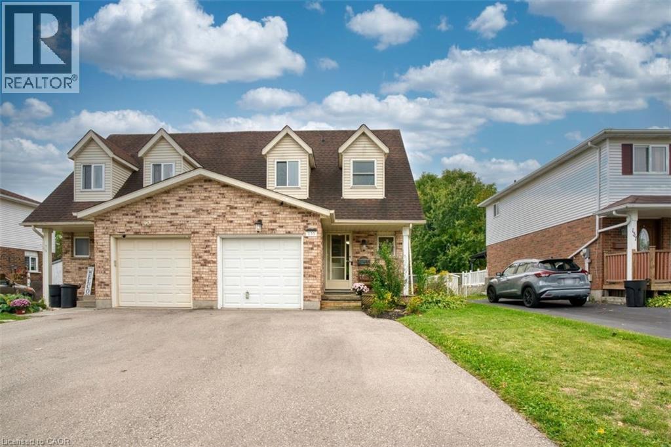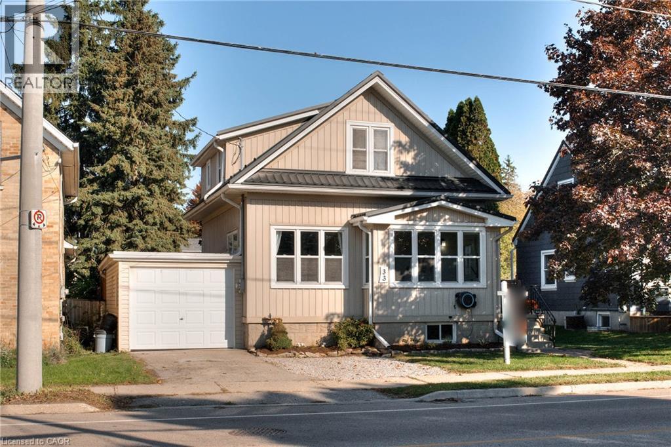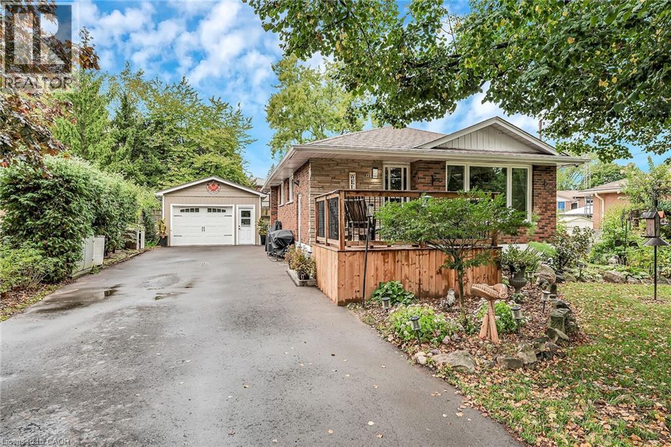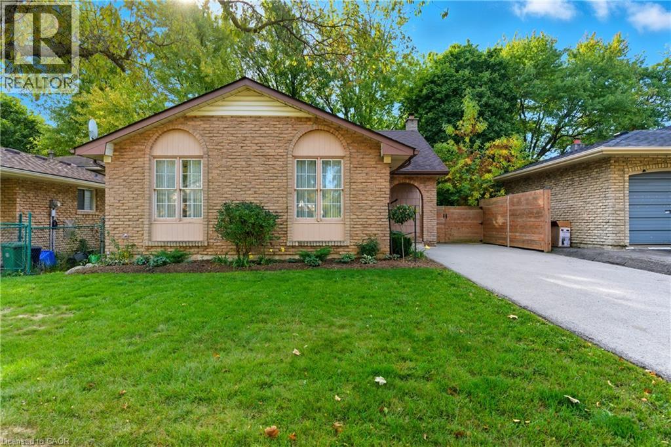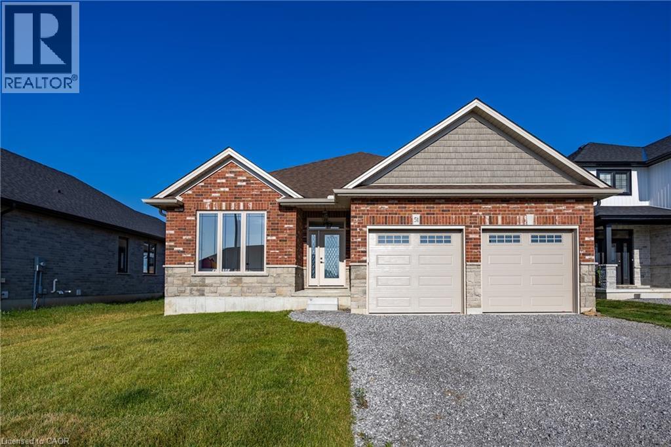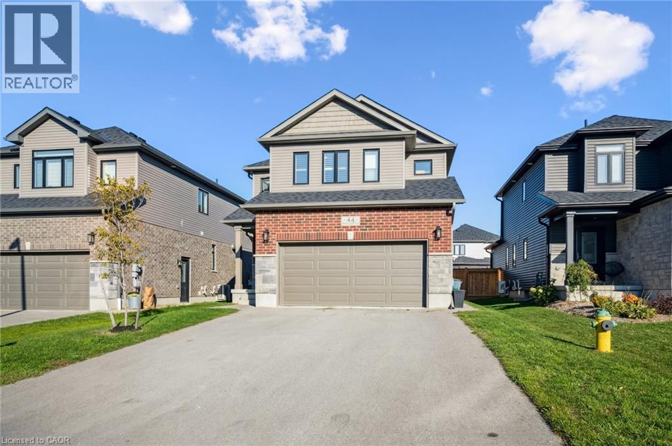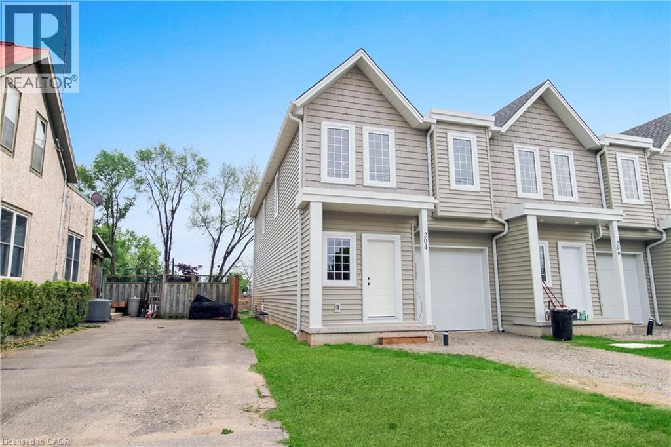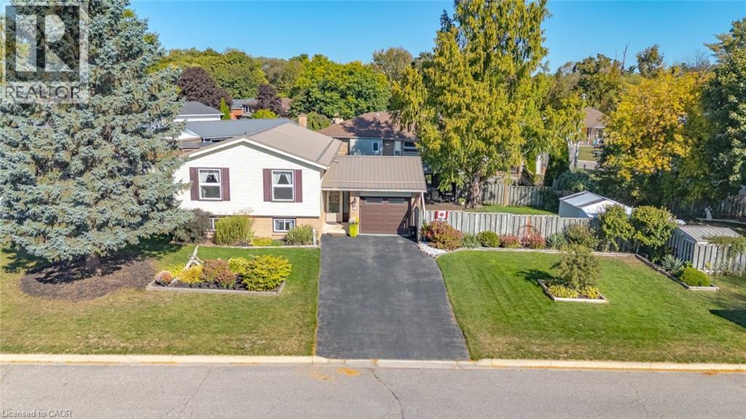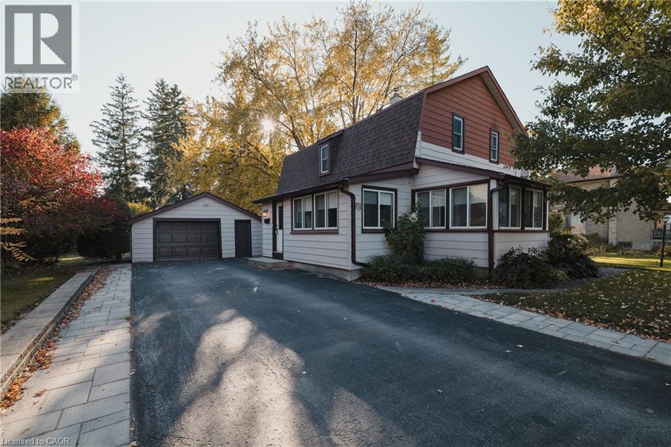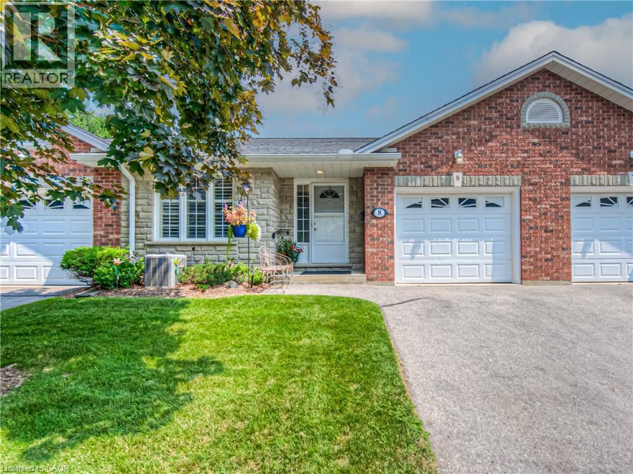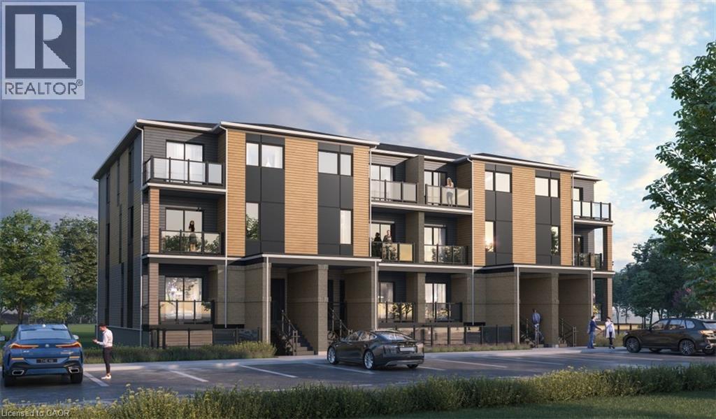49 Woodland Avenue
Kitchener, Ontario
Welcome to this solid 3-bed 2-bath brick home perfectly situated on an extra-large lot on a quiet, tree-lined street in the heart of Kitchener. The main floor features an updated open-concept layout with a spacious kitchen, newer flooring, and plenty of natural light ideal for everyday living. A versatile main-floor bedroom doubles perfectly as a home office, alongside a beautifully updated family bath. Upstairs, you’ll find two generous bedrooms offering comfort and charm. The fully finished basement adds even more living space plus a second bathroom — perfect for guests or family movie nights. Step outside to your backyard oasis — a private, expansive space. Whether you love to garden, entertain, or simply relax, there’s room for it all. A single detached garage and two additional sheds provide ample storage for tools, hobbies, and outdoor gear. This move-in-ready home offers incredible value in a prime location with easy access to highways, downtown Kitchener plus Uptown Waterloo. Enjoy being just a short walk to the Iron Horse Trail, local pickleball courts, soccer fields, and the community pool. An affordable, move-in-ready gem in one of Kitchener’s most desirable neighbourhoods — don’t miss it! (id:50886)
Forest Hill Real Estate Inc. Brokerage
Forest Hill Real Estate Inc.
135 Eastforest Trail
Kitchener, Ontario
Offers any time! Opportunity is knocking—don’t miss it! Step into the housing market with this fantastic, move-in ready 3-bedroom, 3-bathroom, carpet-free, semi-detached home in a highly desirable, family-friendly neighbourhood! Perfectly positioned right across from a children’s park and backing onto a serene forested greenbelt, this home offers the best of both worlds—community and privacy. Inside, you’ll find a bright eat-in kitchen with a walkout to a large, fenced backyard featuring a deck and covered gazebo—ideal for family gatherings and summer BBQs. Three spacious bedrooms and three bathrooms mean plenty of room to grow, while the single-car garage and double-wide driveway provide ample parking and storage. Imagine daily walks, kids playing just across the street, and peaceful evenings in your own private backyard oasis. Plus, you’re just minutes away from shopping, schools, restaurants, and public transit! Don’t wait—this Cape Cod charmer is ready for you to call home! (id:50886)
RE/MAX Twin City Realty Inc.
33 Bloomingdale Road N
Kitchener, Ontario
33 Bloomingdale Rd N - Charm, Character & Modern Comfort. Welcome to this beautifully refinished 2-bedroom home where timeless character meets modern updates. Enter through the spacious, refinished sunroom-a functional and flexible space perfect for any family. Inside, you'll find an abundance of natural light, and an open concept living space recently finished with stunning blonde vinyl flooring throughout. Every inch of this home has been thoughtfully designed and utilized-from the original trim to the butlers pantry to the custom built-in closets and stylishly updated bathroom. On the upper floor you will find two large bedrooms, bonus nooks and a bathroom! The home features a durable metal roof built to last a lifetime, along with an attached single car, drive-through garage-perfect for parking, storage, or hobby space. Set on a rare extra-large 50 x 133 ft lot, the outdoor potential is endless. Whether it's entertaining, gardening, there's room to make it your own. This home has been meticulously cared for with all the major items new and ready to go! Located just minutes from Kitchener, Waterloo, and with quick access to major highways, 33 Bloomingdale Rd N combines small-town charm with unbeatable convenience. This is a move-in ready gem you won't want to miss! (id:50886)
RE/MAX Solid Gold Realty (Ii) Ltd.
223 Berwick Street
Caledonia, Ontario
Location, location, location! Attractive brick+stone bungalow nestled into a sought after, family friendly neighbourhood. Steps away from schools, amenities, the beautiful Grand River, and over looking a manicured, park-like setting with no neighbours to the East! This 1963 built home boasts 1431 sqft. of finished living space, including 3 bedrooms, 2 full bathrooms and many desirable updates! Shingled roof(2024), main level bathroom(2025), main floor windows(2018), furnace and a/c(2018-owned), water heater(2019-owned), lower level bathroom(2020), front deck(2024), double wide 70 foot long asphalt driveway(2024), 16x30 detached workshop(2018) featuring 2 garage doors, 2x6 constructions, metal roof, vinyl siding, plywood instead of aspenite, concrete pad-no hydro yet but could be outfitted with power! Open concept eat-in-kitchen and living room with updated Ikea cabinetry, vaulted ceilings, large island with seating, tile flooring and backsplash, large pantry, wall oven, gas cooktop, and farmhouse sink! 100 amp breaker panel, and finished 30 foot long rec rm on the lower level! Side entrance lends the opportunity for in-law potential as there is plenty of unfinished space to bring your vision to life! The back yard is private and nearly fully fenced. Side garage door offers a great 'man-cave' indoor/outdoor entertaining space! Suitable for many different demographics. The retirees looking for one level living, the family looking for a convenient location + multiple hang out spaces or the first time home Buyer looking to avoid any major component expenses! Nothing to do but move in and make it your own as all the major upgrades have been taken care of!! (id:50886)
RE/MAX Real Estate Centre Inc.
7 Farmer Court
Hamilton, Ontario
Welcome to 7 Farmer Court, Hamilton! Nestled on a quiet court in one of the West Mountain’s most desirable and mature neighbourhoods, this charming 4-level backsplit offers space, character, and incredible potential. Featuring 3 bedrooms, tons of living space & a separate entrance, this home is ideal for families or those looking to create a versatile multi-generational setup. The main level boasts a spacious living room filled with natural light, a formal dining area perfect for entertaining, and a bright kitchen with room to customize. Upstairs, you’ll find three generous bedrooms, including a large primary suite, along with a full 4-piece bath. The lower level offers a cozy family/rec room complete with a wood-burning fireplace, a 2-piece bath, and direct access to the backyard through a separate entrance—creating great potential for an in-law suite or secondary unit. The unfinished basement provides ample storage and the opportunity to expand your living space even further. Enjoy a private, fully fenced backyard surrounded by mature trees—perfect for family gatherings and quiet evenings outdoors. Located minutes from parks, schools, shopping, public transit, and with quick access to the LINC, 403, and downtown Hamilton, this home combines convenience with classic West Mountain living. Don’t miss your chance to make this beautiful property your own! (id:50886)
RE/MAX Escarpment Golfi Realty Inc.
51 Mcintosh Drive
Delhi, Ontario
Welcome to 51 McIntosh Drive! This all-brick and stone exterior bungalow includes 1807 sq ft of interior main floor living space. Entertain in style or simply unwind on the covered composite deck that spans the entire back of the house, accessible through patio doors from both the Livingroom and primary bedroom. This 2-bedroom, 2-bathroom home boasts an open concept kitchen, dining, and living area, seamlessly blending functionality with style. The kitchen is a chef's dream, featuring quartz counters, island, and backsplash, elevating every culinary experience. Retreat to the primary bedroom oasis, complete with a huge walk-in closet and ensuite offering a tiled shower and separate tub, perfect for unwinding after a long day. Convenience meets luxury with a 2-car attached garage equipped with automatic doors and hot/cold water taps. This show stopping home also offers two driveway spaces, ensuring ample parking for guests. Situated in the picturesque Town of Delhi, Norfolk County, this residence is the epitome of modern living. Don't miss your chance to experience the height of comfort and sophistication—schedule your viewing today and make your dream home a reality! (id:50886)
RE/MAX Erie Shores Realty Inc. Brokerage
44 Halls Drive
Elora, Ontario
Welcome to 44 Halls Drive, Elora This stunning 2022 Wrighthaven home is the perfect blend of modern design, high efficiency, and comfort, crafted for those who want a beautiful home that works smarter. With 5 spacious bedrooms, 4 bathrooms, and over $70,000 in upgrades, every detail has been thoughtfully curated for elevated living. Step inside and you’ll immediately notice the light-filled spaces, enhanced by California shutters throughout. The open-concept layout is designed for both everyday living and effortless entertaining. The chef’s kitchen flows seamlessly into the dining and living areas, creating the heart of the home. Everyday convenience is built right in with a main floor laundry and mudroom directly off the garage keeping life organized and functional. Upstairs, generous bedrooms including a serene primary retreat with a walk-in closet and private ensuite provide plenty of room for the whole family. The fully finished lower level extends your living space, offering flexibility for a home office, gym, or guest suite. Outside, enjoy a fully fenced backyard complete with a brand-new concrete patio perfect for summer barbecues and quiet evenings under the stars. A double car garage and parking for six makes hosting friends and family a breeze. And the best part, this is a Net Zero home designed to dramatically reduce your carbon footprint while keeping energy costs low. Smart, stylish, and sustainable. Plus, it’s still covered under the Tarion warranty, giving buyers true peace of mind.Located in the charming community of Elora, you’re just minutes from the Grand River, scenic trails, and the vibrant downtown filled with shops, cafés, and local charm. (id:50886)
Keller Williams Innovation Realty
204 William Street
Delhi, Ontario
Discover the perfect balance of style and function in this 2-storey, 1,633 sq. ft. new-build townhome. The open-concept main level showcases a chef’s kitchen with large island and stainless steel appliances, a spacious living and dining area, and a convenient powder room. Step out to your covered back porch overlooking a private backyard. Upstairs, you’ll find 3 bedrooms, including a primary with ensuite bath and walk-in closet, plus a laundry room with washer and dryer included. An attached garage with paved driveway, tasteful finishes, and Tarion warranty protection make this home an excellent choice. This end unit is move in ready and can be yours, call today and discover quick closing advantages. Taxes Not yet assessed. (id:50886)
Coldwell Banker Big Creek Realty Ltd. Brokerage
7 Turner Drive
Simcoe, Ontario
Welcome to this stunning 5-bedroom, 2-bathroom raised bungalow located in one of Simcoe’s most desirable and peaceful neighbourhoods. Perfectly situated near shopping, schools, and scenic walking trails, this home offers the ideal blend of convenience and comfort. Step inside to a beautifully finished main level featuring, bamboo flooring, a bright, modern kitchen complete with stainless steel appliances, a stylish wine bottle rack, and ample cabinetry. The spacious living and dining areas provide the perfect setting for family gatherings or entertaining guests. The fully finished basement offers additional living space, ideal for a family room, home office, or guest suite. Enjoy outdoor living in the private backyard oasis—complete with a hot tub, shed, dedicated lawn water pump station and plenty of room for entertaining. Additional highlights include an attached garage, metal roof, well-maintained landscaping, and a quiet, family-friendly location. This home is truly move-in ready and must be seen to be appreciated! (id:50886)
Van Londersele Real Estate Brokerage Ltd.
78 George Street S
Harriston, Ontario
Welcome to 78 George Street South, a charming and well-maintained home in one of Harriston’s most convenient neighbourhoods. Steps to the arena, curling club, new sports pad, swimming pool, and a short walk to the elementary school. Set on a generous 82.5’ x 132’ lot with parking for up to five vehicles and a 1.5-car detached garage (18'2 x 22') offering storage or workshop potential. The large backyard features a 22'7 x 15'10 deck off the kitchen. Maintenance is easy with LeafFilter gutter protection installed on the house with a transferable lifetime warranty. Grounds are professionally maintained, and the roof was replaced in 2014. Inside, character meets thoughtful updates. The insulated kitchen was renovated in 2015 with custom cherry wood cabinetry and LG stainless-steel appliances including fridge with ice and water, stove, dishwasher, and microwave. The bright living room offers an oversized window and a gas fireplace (2022, serviced annually). Beyond is an enclosed front porch. The 4-piece bathroom was renovated in 2021 with custom cabinetry and a Bath Fitter tub surround. Upstairs are four bedrooms, one featuring a custom built-in desk. The dry basement and attic are insulated for efficiency. Recent updates include gas furnace and air conditioner (2022, serviced annually), electric water heater (2025), and Culligan water softener (serviced 2025). Inclusions: riding lawn mower, push mower, walk-behind snowblower, Samsung washer and dryer, window blinds, 48-inch LG wall-mounted TV, and Culligan water softener. Located in a quiet, walkable neighbourhood — a wonderful place to call home. (id:50886)
Exp Realty (Team Branch)
150 Oak Street Unit# 8
Simcoe, Ontario
Welcome to this beautifully maintained condo offering nearly 1,300 sq. ft. of above grade living and perfectly nestled in a quiet enclave in downtown Simcoe. With mature trees as your backdrop and a spacious back deck that feels like your own private retreat, this home blends the best of in-town convenience with serene, nature-inspired living. Step inside to find a thoughtfully designed main floor with an expansive primary bedroom, a generous eat-in kitchen, and an inviting living space that flows effortlessly to the deck—ideal for entertaining or quiet morning coffees. Downstairs, a large rec room offers flexible space for a home gym, playroom, office, or media centre. Whether you're upsizing, downsizing, or looking for low-maintenance living without compromise, this rare offering combines location, space, and lifestyle in one turnkey package. Close to shops, schools, trails, and all downtown amenities—this is a home that truly has it all. Don’t miss your chance to enjoy Simcoe living at its finest. (id:50886)
RE/MAX Erie Shores Realty Inc. Brokerage
246 Raspberry Place Unit# E015
Waterloo, Ontario
Enjoy 2 years of free condo fees when you purchase The Samir, a stylish and spacious home coming soon to the sought-after Vista Hills community in West Waterloo. Designed for comfort and convenience, this 2-bedroom, 2-bathroom layout offers all-on-one-level living with 9-foot ceilings that make the space feel bright and open. The modern kitchen features quartz countertops, a central island, and opens to the great room, where sliding doors lead to your first private balcony. The primary suite is your perfect retreat, featuring a walk-in closet, a 3-piece ensuite, and access to a second private balcony — ideal for morning coffee or unwinding at the end of the day. This home includes kitchen and laundry appliances, plus one surface parking spot (with the option to purchase a second). Condo fees cover landscaping, snow removal, garbage removal, building maintenance, and high-speed internet, so you can enjoy a worry-free lifestyle. Located in one of Waterloo’s most desirable neighborhood, Vista Hills offers excellent schools, beautiful walking trails, easy access to transit, and convenient nearby shopping. Just a short drive or bus ride to the University of Waterloo and Wilfrid Laurier University. Sales Centre is located at 55 Columbia St E Waterloo and is open Monday-Wednesday from 4-7pm and Saturday and Sunday from 1-5pm, holidays excepted. (id:50886)
RE/MAX Twin City Realty Inc.
Royal LePage Wolle Realty

