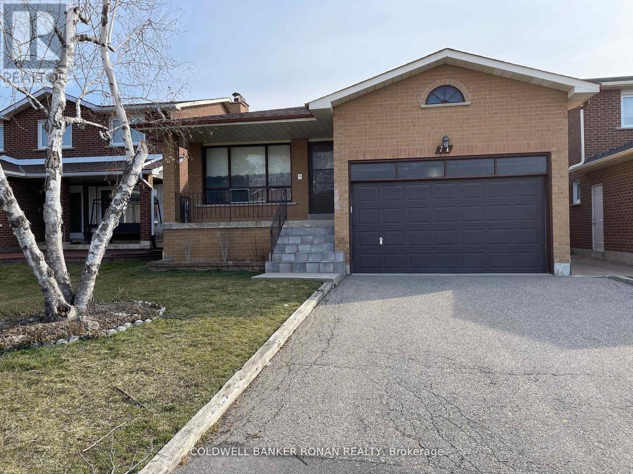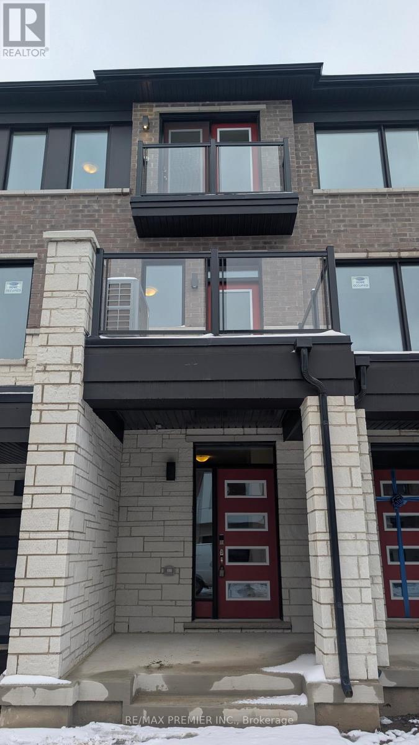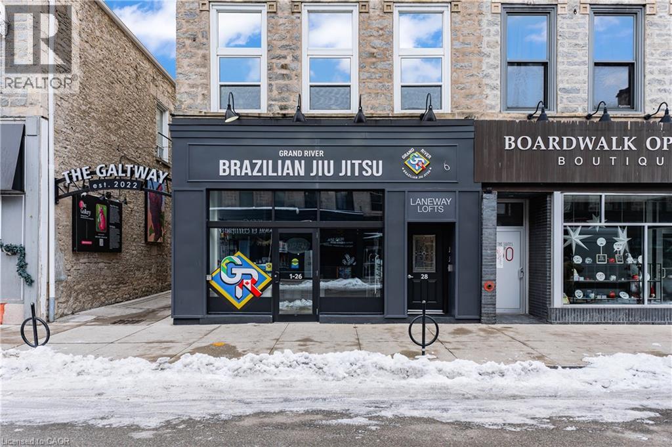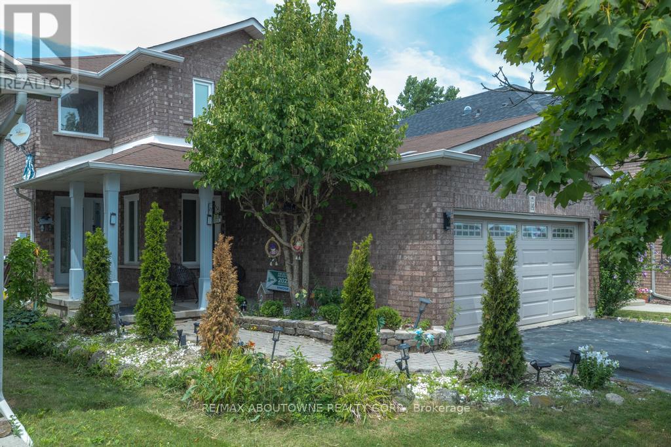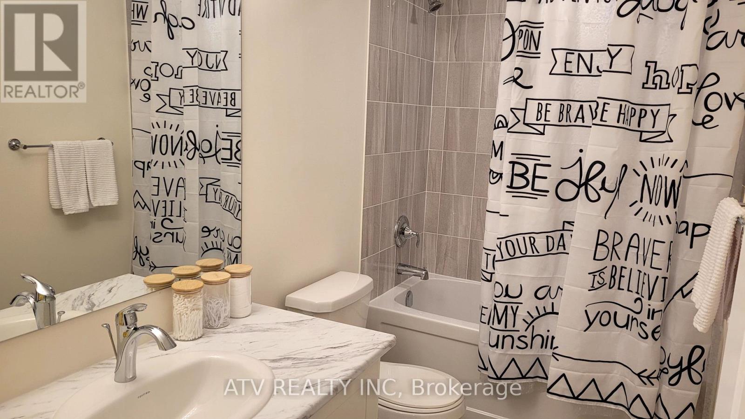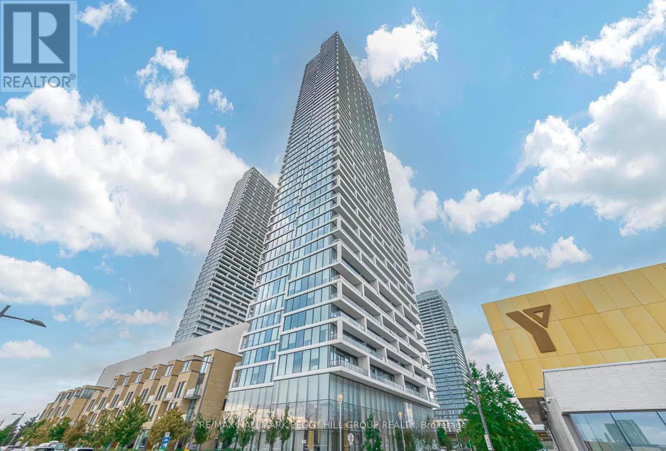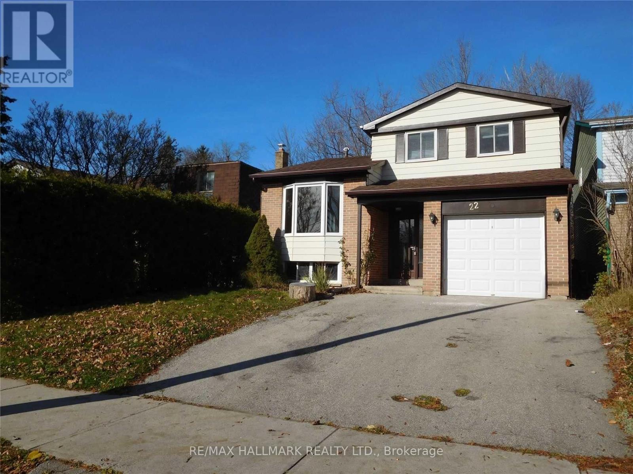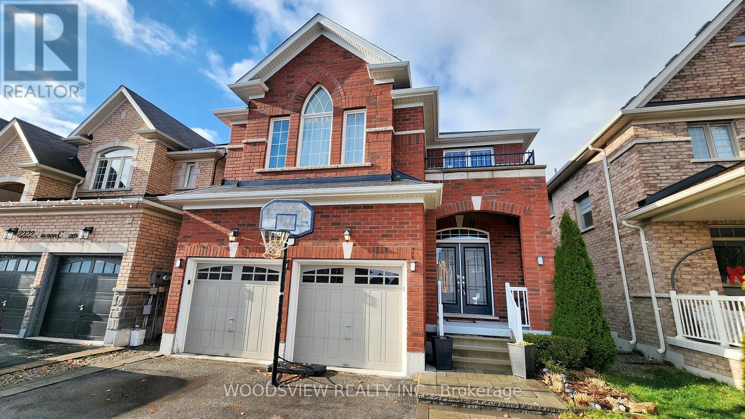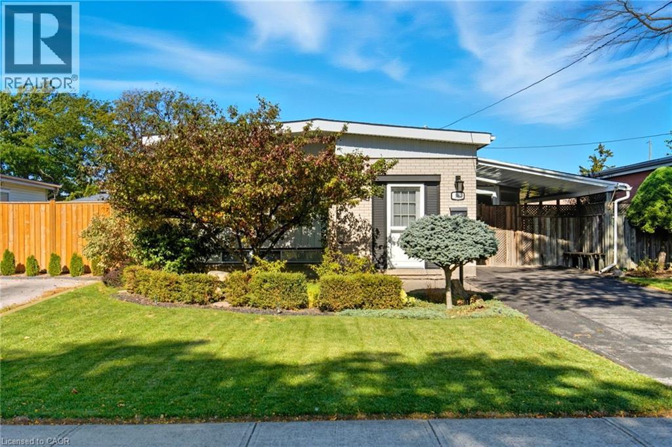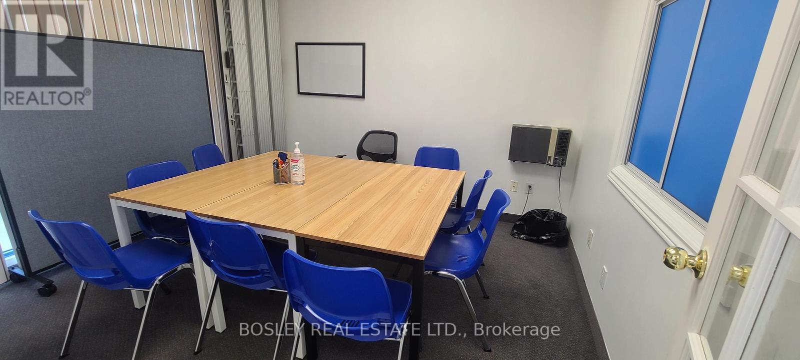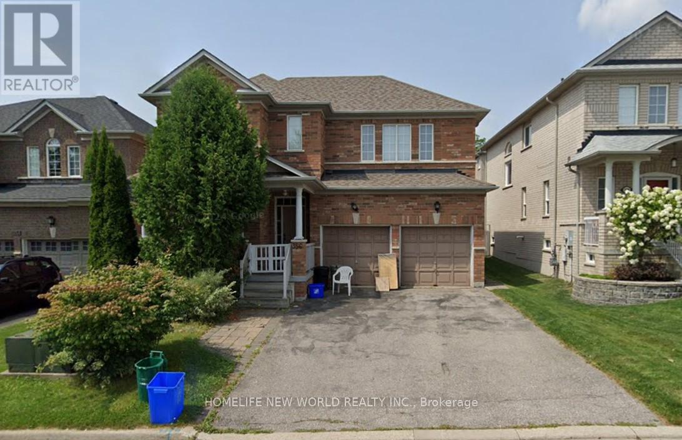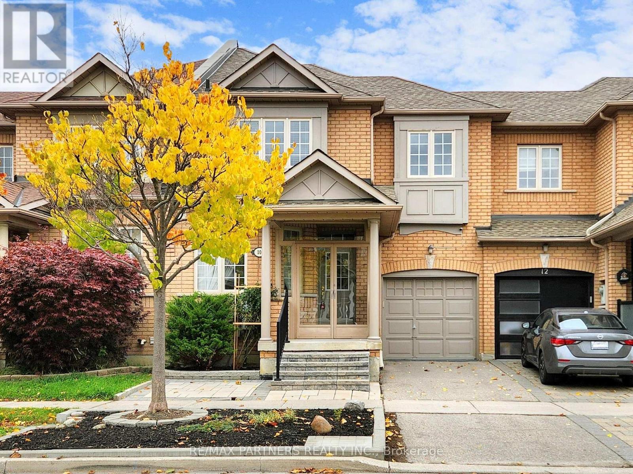74 Minglehaze Drive
Toronto, Ontario
Spacious 5-Level Backsplit, Perfect for a Growing Family! This unique multi-level layout offers both space and privacy. The upper level features 3 comfortable bedrooms, while the main floor boasts a bright eat-in kitchen and open-concept living/dining area. The lower level includes a cozy family room with a walkout to the patio, a versatile den or office, and a 3-piece bath. The fourth level provides an additional family or games room, and the fifth level is unfinished ideal for laundry, storage, or future customization. Included: Existing fridge, stove, washer and dryer. Tenant to pay all utilities. (id:50886)
Coldwell Banker Ronan Realty
11 Pearen Lane
Barrie, Ontario
Imagine stepping into a brand-new, thoughtfully designed 3-bedroom modern townhouse, ready for you now, nestled in the heart of Vicinity West, one of Mattamy's most desirable communities in Barrie. This isn't just a house, it's an invitation to a lifestyle where nature, community, and convenience co-exist beautifully. Why This Home Stands Out: The layout is intelligently planned: spacious interiors, and modern finishes give you the flexibility to create your ideal living environment; Energy Efficiency: Built to ENERGY STAR standards, so you'll enjoy greater comfort and lower utility costs, plus the pride of a more sustainable home; Lifestyle & Location, It's All Here. Nature at Your Doorstep: Green spaces, walking trails, and parks surround the community. Tyndale Park, located adjacent to the neighborhood, is perfect for a leisurely picnic, a game of volleyball, or simply enjoying the fresh air. Recreation & Leisure: Golf courses nearby, plus easy access to Centennial Beach on Lake Simcoe, create an ideal balance between activity and tranquility. Connectivity: You're just minutes from Highway 400 and right near the Barrie GO Station, which makes commuting into the GTA or simply exploring the region effortless. Everyday Conveniences: Shops, dining, and schools are all within reach, making errands and family routines naturally simple. Education: Well-established schools are a short drive away, giving your children access to quality education without long commutes. SEE IT NOW! (id:50886)
RE/MAX Premier Inc.
26 Main Street
Cambridge, Ontario
Looking for a prime location for your business? Discover a standout 1,600 sq. ft. retail space in one of the most desirable locations downtown. With high ceilings, an open layout, and strong street visibility, this unit is ideal for retailers or service-based businesses looking to make an impact. Situated right in the heart of downtown, this retail space benefits from steady pedestrian traffic and excellent street presence. Enjoy the added convenience of public parking located directly behind the building, making it easy for customers to stop in. Plus, the property sits right beside The Galtway alley, offering additional access and a vibrant, walkable connection through the area. (id:50886)
RE/MAX Twin City Realty Inc.
14 Sable Drive
Hamilton, Ontario
Gorgeous 2 Storey Home With A Very Deep Lot Size, Located In The Sought-After Meadowlands Area Of Ancaster. This 3 + 2 Bedrooms Home Provides A Spacious Layout With Plenty Of Fantastic Finishing's Throughout And A Fully Finished Basement . Main Level Includes A Living Room, Formal Dining Room And Family Room With Gas Fireplace, Making It A Great Spot To Cozy Up During The Winter Months. Make Your Way To The Eat-In Kitchen Which Includes Corian Counter Tops And Ceramic Tile With Inlaid Accents Plus Walk-Out To Huge Sunroom And To The Deck Making It Easy For Entertaining And Summer Bbq's. Second Level Includes Master Bedroom With A 4-Piece En-Suite, Two Spacious Bedrooms And An Additional 4-Piece Bathroom To Complete This Level, Basement Has 2 Bedrooms And 3-Pieace Bathroom And A Spacious Living Room. Fully Fenced Backyard, Making It Your Own Private Oasis With No Rear Neighbours. (id:50886)
RE/MAX Aboutowne Realty Corp.
2135 Speare Court
Innisfil, Ontario
Lovingly Maintained, 3 Bed Spacious 2 Years Old Town House, Main and Second floors, In a Great Area, All You Need Is Located Just Around The Corner! Shopping, Restaurants, Starbucks, Close to Major Highways. TTc. Tenant Pays All Utilities. Landlord Prefers Longer Lease Term. (id:50886)
Atv Realty Inc
Ph05 - 5 Buttermill Avenue
Vaughan, Ontario
MODERN 55TH-FLOOR PENTHOUSE-LEVEL CONDO WITH SWEEPING SKYLINE VIEWS, SLEEK FINISHES, & UNRIVALED BUILDING AMENITIES! Step into elevated living in this spectacular penthouse-level suite perched 55 storeys above the heart of Vaughan. Nestled in a vibrant, high-demand community, this contemporary 2020-built condo is surrounded by parks, a YMCA, shopping, dining, and everyday essentials - all just steps away. Experience seamless travel within the GTA with the Vaughan Metropolitan Centre subway station, SmartCentres bus terminal, and Hwy 400 just minutes from your door. Inside, a bright and spacious 1-storey layout impresses with soaring floor-to-ceiling windows, a sleek sliding walkout to a private open-air balcony, and sweeping, unobstructed views of the city skyline. The open-concept kitchen dazzles with built-in appliances, stylish tile backsplash, and generous cabinetry, flowing into sunlit living and dining areas. The primary suite offers oversized windows, a large closet, and a 4-piece ensuite with a relaxing tub, while the flexible second bedroom is perfect as a guest room or home office. A modern main bath with a glass-enclosed shower, discreet in-suite laundry, excellent storage, and a dedicated locker unit complete the package. Enjoy an exceptional lineup of building amenities including 24/7 security, concierge services, a fitness centre, an indoor pool, a sauna, a rooftop terrace, guest suites, party and meeting rooms, bike storage, a community BBQ area, and plenty of visitor parking. This #HomeToStay is the ultimate opportunity to own high above it all in one of Vaughan's most exciting communities! (id:50886)
RE/MAX Hallmark Peggy Hill Group Realty
22 Springhead Gardens
Richmond Hill, Ontario
Prime location of Richmond Hill, Featuring three bedrooms, a kitchen overlooking the family room, and a finished basement with a 3-piece bath and laundry. This home backs onto a park and offers a convenient location within walking distance to YRT transit, schools, walking distance to Hillcrest mall and Yonge St. Easy access to 407, makes commuting a breeze. (id:50886)
RE/MAX Hallmark Realty Ltd.
2220 Dawson Crescent
Innisfil, Ontario
Welcome to this beautifully maintained and thoughtfully upgraded family home, nestled in the warm and welcoming community of Innisfil. Designed with both comfort and style in mind, this residence showcases true pride of ownership from the moment you step inside. Sunlight fills every room, and an upgraded kitchen awaits with quartz countertops, upgraded cabinetry, and stainless steel appliances - the perfect space for family breakfasts overlooking your backyard. The formal dining room is ideal for gatherings and celebrations, while the oversized living room offers the perfect setting for cozy movie nights. Upstairs, you'll find four large bedrooms and three bathrooms, providing ample space and convenience for growing families. This home is ideal for families or first-time buyers looking to enter the market. The unfinished basement provides endless potential and is ready for your personal touch. Enjoy your summer in your backyard with a large deck, the ideal place for entertaining, and enjoying the summer nights! Location, location, location! Situated near schools, parks, essential amenities, and major highways, this home is perfectly positioned for families seeking comfort and convenience in a beautiful community. Don't miss your chance to make this exceptional Innisfil property your own! (id:50886)
Woodsview Realty Inc.
106 Fielding Crescent
Hamilton, Ontario
Welcome to 106 Fielding Crescent — a lovingly maintained raised bungalow in a desirable Hamilton neighbourhood! This spacious home features a bright main floor with an inviting living and dining area, perfect for family gatherings. The kitchen offers ample space and cabinetry with access to the carport for easy shopping unloading. The fully finished basement provides a second full bathroom and a large recreation space complete with a bar — ideal for entertaining or relaxing. Set on a generous, landscaped lot with great curb appeal, this home offers plenty of room to enjoy both indoors and out. Conveniently located close to parks, schools, shopping, and highway access. Move-in ready and full of charm, 106 Fielding Crescent is the perfect place to call home! (id:50886)
RE/MAX Escarpment Golfi Realty Inc.
38 - 7725 Birchmount Road
Markham, Ontario
Bright and Versatile Commercial Space for Lease in Downtown Markham Welcome to your next business home in the heart of Downtown Markham - a vibrant and growing community surrounded by shops, restaurants, residences, and easy access to everything you need. Conveniently located just minutes from Highway 407 and 401, with excellent public transit nearby, this space is also close to Seneca College, York University, and several residential neighborhoods, making it a prime spot for both clients and staff. Zoned for commercial school use, the unit is also perfect for a legal or real estate office, tutoring or training center, accounting firm, or professional or educational service looking for a welcoming and functional environment. Inside, you'll find four spacious rooms, a study room, two restrooms, an office, a kitchen, a bright reception area, and a play or multi-purpose area that can be adapted to your needs. The space can also be rented furnished, making move-in simple and stress-free. With its flexible layout and unbeatable location, this property offers an inspiring place to work, teach, and grow your business in one of Markham's most dynamic areas. (id:50886)
Bosley Real Estate Ltd.
(Lower) - 356 Coachwhip Trail
Newmarket, Ontario
Gorgeous and Spacious 1 Bedrooms 1 Bathroom Never live Basement apt, Separate Entrance, owned Laundry, Double Car Garage Detached Home In Sought After Woodland Hill. Excellent & Convenient Location , Walk To Schools, Parks, Restaurants, Walmart, Bonshaw Shopping, Upper Canada Mall & Groceries. Minutes To Costco.Go Train & Highway Main Flooring on main floor and fresh Paint, Tenant pay 1/3 all utility (id:50886)
Homelife New World Realty Inc.
10 Whitford Road
Markham, Ontario
South Facing Freehold Townhouse In Highly Desirable Cachet Neighbourhood! Enclosed Porch Area*9' Ceiling Main Floor *Upgrade Laminate Flr & Quartz Counters W/ Silgranit Designer Black Sink*Practical & Functional Layout*Living Room with Coffer Ceiling*Family Rm with Gas Fireplace* Enjoy Family Time And/Or Entertaining In The Open-Concept Kit/Brkfst Area *Walk Out to the Beautiful Deck *Master room with 4Pc Ensuite /Large W/I Closet*Finished Bsmt W/ Hwd Flrs, Plenty Of Storage, Rec Rm & Exercise Nook* Direct Access To Garage*Fully Fenced Backyard*Close To Schools,Transit, Shops, Restaurants And Hwy 404.School: Lincoln Alexander Public School & Richmond Green Secondary School (id:50886)
RE/MAX Partners Realty Inc.

