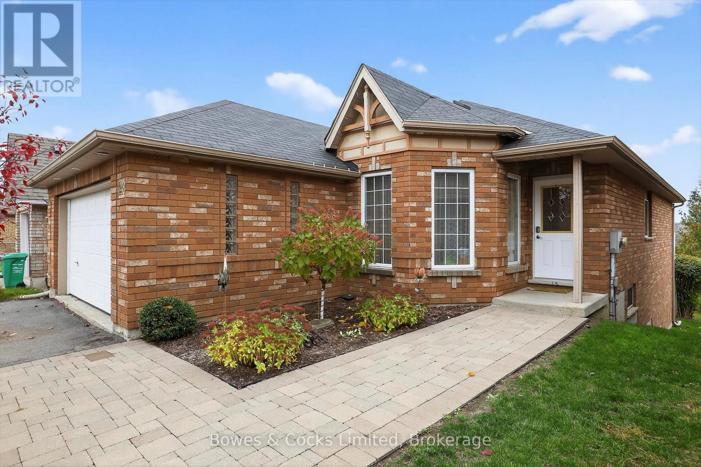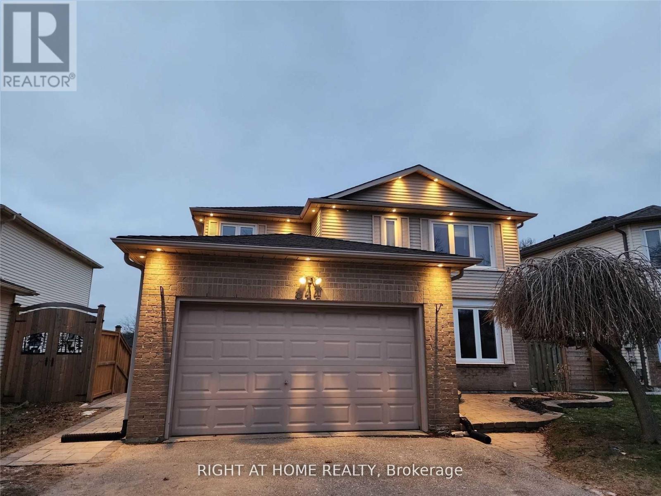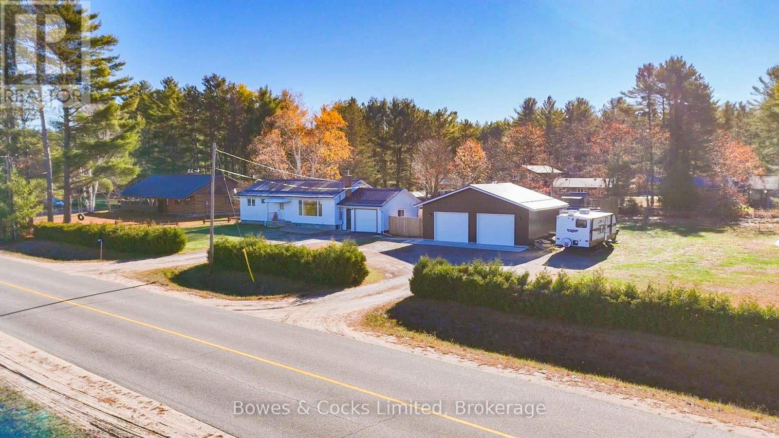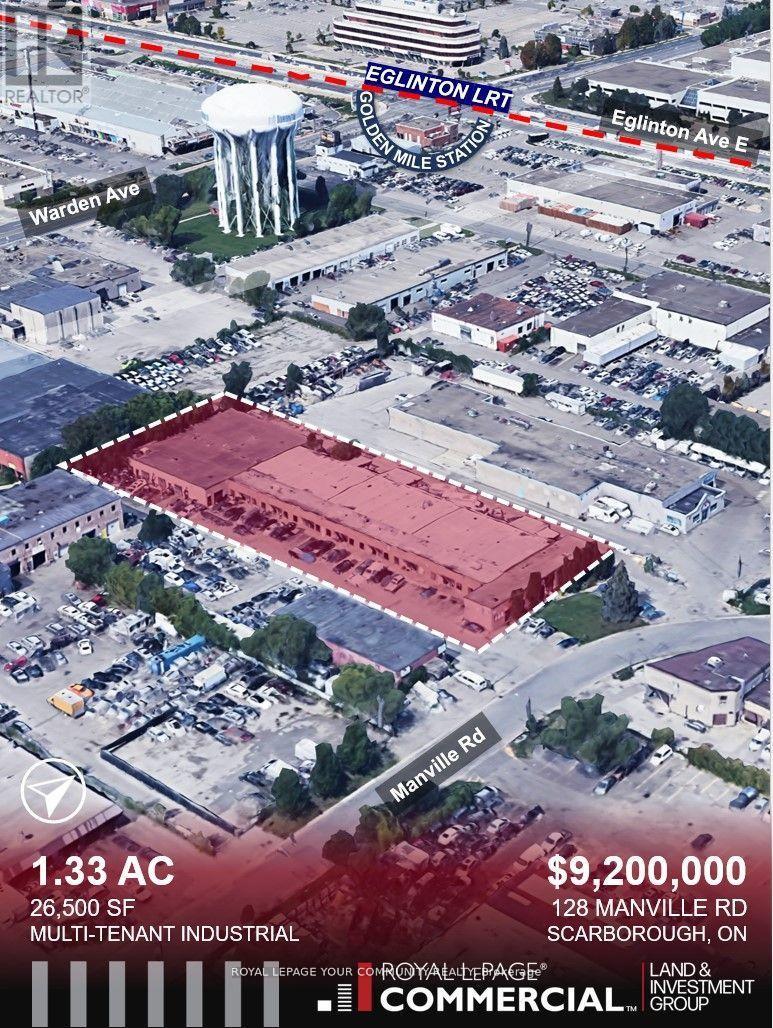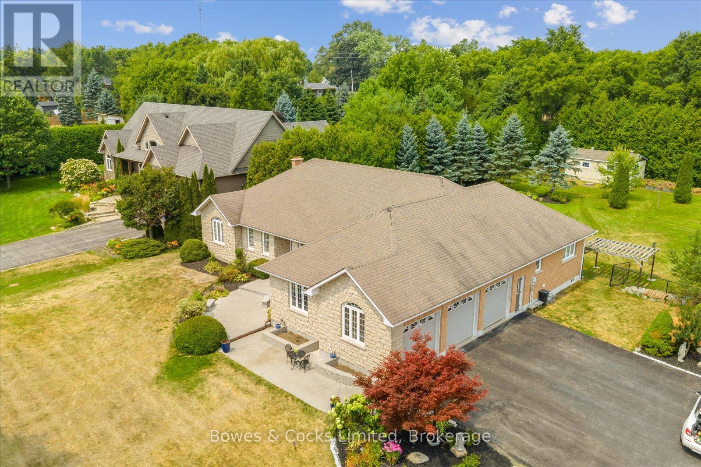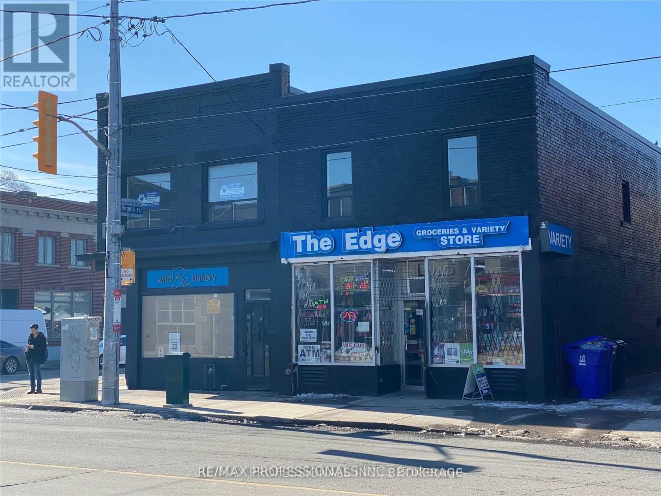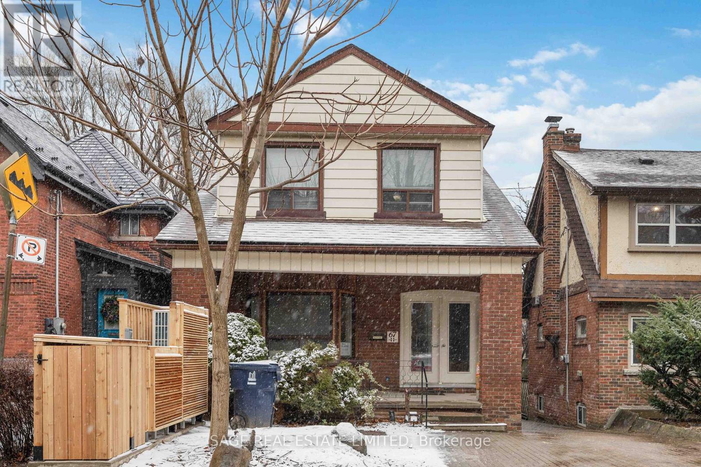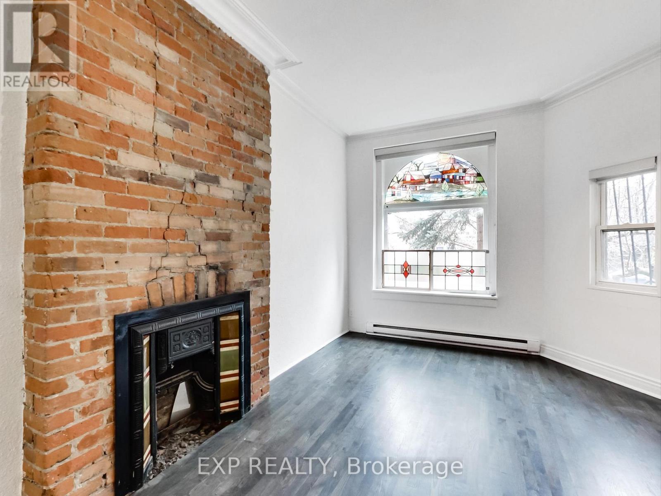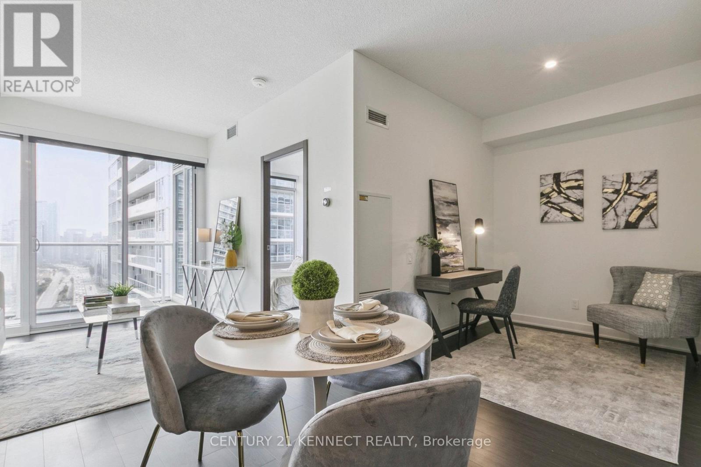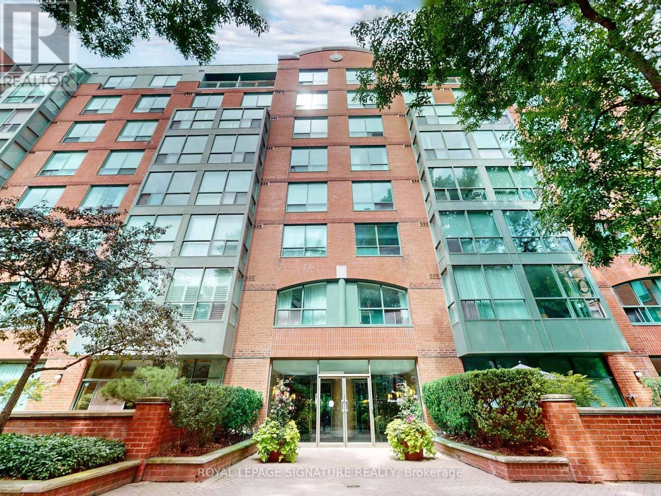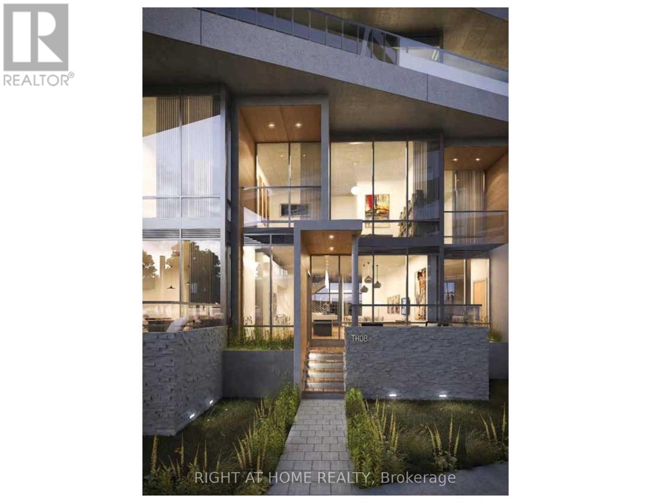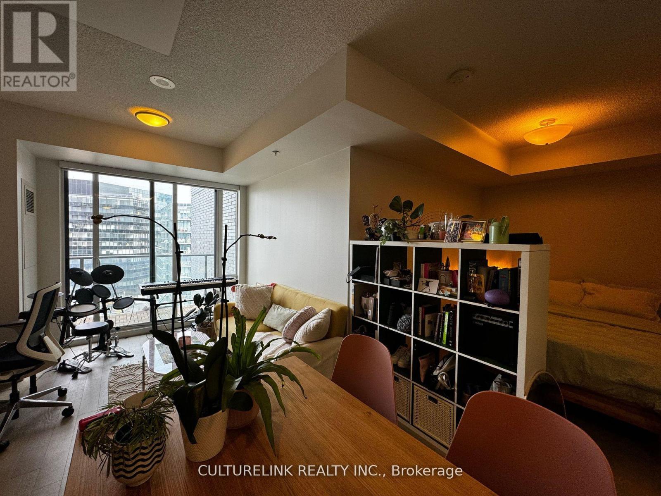148 Haden Avenue
Peterborough, Ontario
Nestled in a desirable North End neighbourhood, this tidy and well-maintained bungalow offers charm, functionality, and stunning city views. Built in 1997 as the original Cleary model home for the development, it boasts thoughtful design and quality craftsmanship throughout. A double paved driveway leads to the 1.5 car garage with convenient interior access to the home. A beautifully landscaped walkway guides you to the welcoming front entrance, setting the tone for the care and pride of ownership evident inside. The main floor features a fantastic layout with a versatile living room, a spacious dining area perfect for entertaining, and a bright eat-in kitchen with granite countertops, a peninsula with eating bar, and a walk-out to a raised deck-ideal for enjoying your morning coffee or a drink at the end of a day with a lovely view. A stunning two-sided gas fireplace connects the kitchen and the cozy main floor family room, adding warmth and ambiance. Crown moulding and large windows flood the living space with natural light. The primary bedroom is generously sized, featuring a 3-piece ensuite and double closet. A second well-sized bedroom and an updated 3-piece main bathroom complete the main level. The finished walk-out basement adds impressive living space, including a huge multipurpose recreation room that opens onto a backyard deck. A very large third bedroom with a big double closet and a full 4-piece bathroom offer flexibility for guests or extended family. The expansive laundry/utility room presents further potential-perfect for storage, a workshop, games area, or hobby room. With a brick and vinyl exterior, and touches of wooden accents, a double wide paved driveway, and a tidy stone walkway your curb appeal is a 10+! Immaculately kept and neat as a pin, this North End gem blends comfort, style, and smart design in a prime location. All you have to do is move in! You deserve to live here! This home is pre-inspected. (id:50886)
Bowes & Cocks Limited
844 Crowells Street
Oshawa, Ontario
Welcome home to this brand new, modern and LEGAL, 3 bedroom, 2 bathroom walkout basement apartment for rent in Pinecrest Oshawa.This unit has lots of natural light as the backyard faces west and gets the afternoon and evening sunlight. Walkout basement is elevated above ground so no more dark basement feel. This lovely home in Pinecrest is conveniently located in Northeast Oshawa and is a short walk from transit, Gordon B Attersley public elementary school, parks, Harmony Creek Trail, and more! Tenant responsible for 40% of utilities. Includes 1 parking. (id:50886)
Right At Home Realty
159 South Baptiste Lake Road
Hastings Highlands, Ontario
Welcome to 159 South Baptiste Lake Rd - A beautifully updated home on a double lot just minutes from Bancroft! This move-in-ready property has seen nearly $100,000 in renovations since 2022 and offers a perfect blend of comfort, recreation, and rural charm. Enjoy a steel roof, owned water system, and generator hookup for peace of mind. Step outside to your backyard oasis featuring an above-ground pool (new pump 2022, new deck 2025), fenced dog area with indoor/outdoor access, and 30-amp RV hookup. Inside, you'll find stylish updates throughout-new flooring, upgraded kitchen, coffee bar with mini fridge, and a home theatre complete with built-in speakers and projector. Stay comfortable year-round with a new heat pump (heating & A/C), owned water heater, and ductless split in the insulated detached garage (with propane heater). This 24ft x 30ft garage would be ideal for a workshop, studio or whatever your needs may be. Enjoy the unbeatable location-across from the park and ball diamonds (with winter skating rink), 700m to extensive 4-wheeler and snowmobile trails, 4 minutes to Baptiste Lake boat launch, 9 minutes to Bancroft, and 600m to the elementary school. Whether you're looking for a family home or a recreational retreat, this one has it all-modern upgrades, outdoor adventure, and small-town charm! (id:50886)
Bowes & Cocks Limited
128 Manville Road
Toronto, Ontario
Prime Functional Multi Tenant Industrial Investment in the Prime Golden Mile Regeneration Area in a prime industrial node near Warden/Eglinton Ave E, surrounded by service industrial and flex uses within 300 meter walking distance to Golden Mile Station on Eglinton/Warden with rent significantly below market with 11 D/I Door and 4 Van Height Door(rare ratio for mid-size buildings), a good mix of tenant rooster with extremely low TMI cost, zoned E1 Functional bays with flexible uses serving Scarboroughs established trade area. Rent being collected is significantly below market, signficant upside (id:50886)
Royal LePage Your Community Realty
4588 Paynes Crescent
Clarington, Ontario
Discover a well-designed bungalow at the end of a quiet crescent in Newtonville, offering flexible living for a variety of needs whether you're upsizing, planning for extended family, or simply looking for more room. The main floor features a practical open layout with an eat-in kitchen equipped with quality appliances and walkout access to a deck that backs onto mature trees. The family room includes a gas fireplace and large windows that bring in natural light. Three bedrooms are located on the main level, including a primary with a walk-in closet and private ensuite with a bidet. The layout offers privacy and easy movement between rooms. The finished basement, recently updated, adds valuable living space. It includes a second full kitchen with premium appliances Wolf induction cooktop, Bosch oven, microwave, fridge, and JennAir hood. This level works well for in-laws, guests, or as an independent suite. A heated 3-car garage adds function, A workspace, and direct basement access ideal for hobbyists or extra storage. Located in Newtonville with quick access to Highway 401, parks, and walking routes, this home balances quiet surroundings with nearby essentials. A hard-wired Generac generator adds extra peace of mind. A practical choice for those seeking space, flexibility, and a location that supports a range of lifestyles. (id:50886)
Bowes & Cocks Limited
2nd Flr - 366 Oakwood Avenue
Toronto, Ontario
This 2nd floor, large 3 bedroom apartment with oversized deck is ideal for shared accommodations or family. Maximum 4 people in the unit. Centrally located with TTC at front door. Available for immediate occupancy. (id:50886)
RE/MAX Professionals Inc.
Lower - 67 Shannon Street
Toronto, Ontario
Seize The Opportunity To Live in Toronto's Coolest Neighbourhood And Be The First To Live In This Smart and Impeccably Renovated Lower Level Apartment Featuring Oversized Above Grade and Egress Windows, A Custom Kitchen Where Charm and Character Meet Modern Luxury. Stunning Bathroom Featuring a Black Framed Glass Enclosed Shower With Full Height Ceramic Tile Surround and Rainforest Shower Head, Integrated Sink and Countertop and Ample Natural Light with Large Window. Eight Foot Ceilings, Large Tilt and Turn European Windows, Polished Concrete Floors and Exposed Ductwork Gives The Feel Of A Custom Toronto Loft. Ultra Efficient Heat Pump Regulates Temperature And Reduces Monthly Bills. Private Entrance and Driveway Parking Included. Tenant Has Access to Backyard, Patio and Additional Storage in Garage. TTC At Your Doorstep And Just Minutes To The Gardiner Expressway. Explore Everything That Trinity Bellwoods and Little Italy Has To Offer. You Are Steps Away From Cafes, Lounges, Bars, Restaurants, Trinity Bellwoods Park, Gyms, Banks, and Libraries. Come Live Here! (id:50886)
Sage Real Estate Limited
Unit #1 - 38 River Street
Toronto, Ontario
Spacious 1 bed + den, 1 bath light filled apartment spanning the entire main floor of a Victorian home. Featuring 10.5 foot ceilings this large 813sq/ft apartment has a brand-new modern kitchen with custom cabinetry, waterfalled quartz counter tops and backsplash, gas stove, microwave, and refrigerator. Enjoy summer evenings on your private walk out deck (260sq/ft) with gas BBQ hook up, work from home and entertain in the large open living area overlook from the kitchen. Start your days in modern and over sized bathroom with impressive walk-in shower. The private light filled master bedroom has more then enough room for a sitting area or Pelaton bike across from your king size bed. With 3 generous closets for ample storage and laundry on site this can be your Oasis in the city. (id:50886)
Exp Realty
3108 - 19 Bathurst Street
Toronto, Ontario
Modern and sophisticated high-floor suite at The Lakeshore. This curated 1 bed + den unit features opulent marble finishes, 9ft ceilings, an oversized walk-in closet, and a contemporary kitchen with premium integrated appliances. Standout details include an open versatile den, walnut floors that flow throughout and an east-facing balcony offering sweeping views of the city skyline and waterfront. Situated in Toronto's prestigious waterfront community, just steps from Loblaw's flagship supermarket and87,000 sq. ft. of retail space, including Shoppers, Starbucks, and LCBO with easy access to transit and hwy. This residence provides the perfect blend of refined living, exceptional convenience, and best-in-class amenities including an indoor pool, theatre, fitness room, outdoor patio, golf and much more! (id:50886)
Century 21 Kennect Realty
726 - 95 Prince Arthur Avenue
Toronto, Ontario
Beautifully Updated, Carpet-Free 1+1 Suite - Fully Furnished & Move-In Ready! Step into this impeccably maintained 827 sq. ft. residence offering a seamless, turnkey lifestyle in one of Toronto's most desirable locations. This bright and spacious suite features a large primary bedroom with a king-size bed and an oversized den that functions perfectly as a second room or home office. Enjoy south-facing exposure with abundant natural light and tranquil garden views. The unit is fully furnished-just bring your belongings and settle in. Ideal for those seeking a convenient, hassle-free one-year lease. Located at Avenue Road & Bloor, you're just steps to the St. George subway station, U of T, Yorkville, the ROM, world-class shopping, dining, and every imaginable amenity. The celebrated Dunhill Club offers exceptional building amenities, including a rooftop garden with a jacuzzi, BBQ area, outdoor seating, and a peaceful backyard garden with a gazebo. Hydro, water, heating, and air conditioning are all included in the rent. A rare opportunity to enjoy comfort, convenience, and prime downtown living at its finest. (id:50886)
Royal LePage Signature Realty
Th108 - 30 Ordnance Street
Toronto, Ontario
Experience City Living at its finest in this exceptional Three-Bedroom Townhouse, complete with your own private elevator from your parking spot and a dedicated storage room on P1. Featuring a custom kitchen with quartz countertops, 10 ft ceilings, and spacious bedrooms, this home offers approximately 1,800 sq. ft. of luxurious living space.Enjoy direct access to Garrison Point Park from your main-level terrace and private balconies off each bedroom, along with gorgeous CN Tower views. The home includes three full washrooms, each finished with high-end materials and modern design.Residents enjoy A+ world-class amenities, including Rooftop pool and lounge, State-of-the-art gym, yoga studio, sauna, Theatre room, party room, lounge, Guest suites, visitor parking, 24-hour concierge and on-site security. Perfectly located in the vibrant Garrison Point community, you're just steps from King West, Liberty Village, and the waterfront trail. Minutes to parks, trendy shops, restaurants, cafés, pubs, Billy Bishop Airport, and with easy access to the Gardiner, GO Train, TTC, and BMO Field. (id:50886)
Right At Home Realty
S915 - 120 Bayview Avenue
Toronto, Ontario
Welcome to the best studio unit in the city in an award winning building! The layout and brightness makes it feel larger than it is and it feels almost like a one bedroom. Canary Park has a 100 walk/bike score, amazing amenities, including rooftop infinity pool with stunning city views, BBQs, media room, gym, library and party. 24 hours concierge and steps away from shops and restaurants -- include a short stroll to the distillery district, St. Lawrence Market and King/Queen financial districts, underpass park and riverside square. Easy access to DVP/Gardiner. There is so much to love living here. Tenant pays hydro and tenant insurance, internet. (id:50886)
Culturelink Realty Inc.

