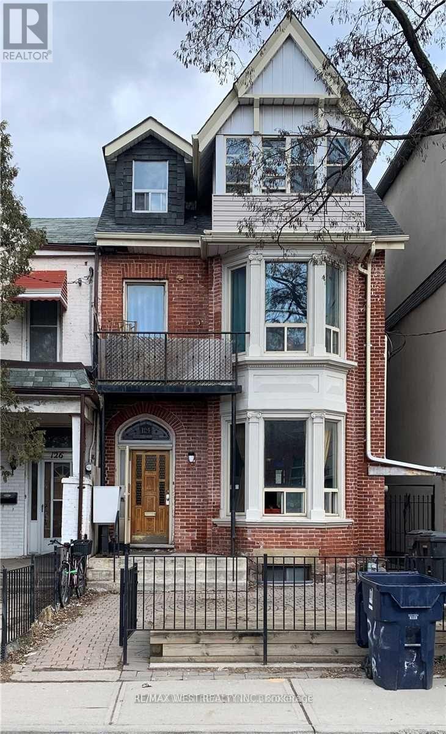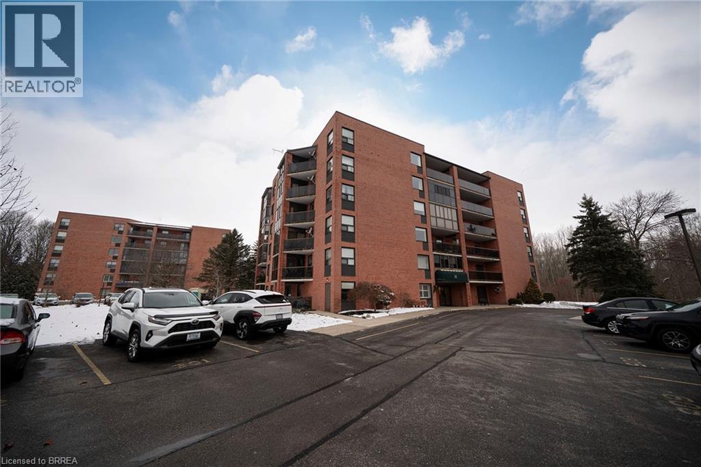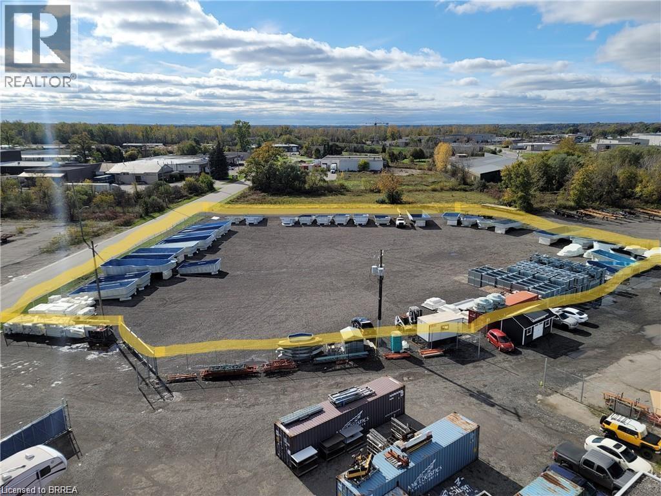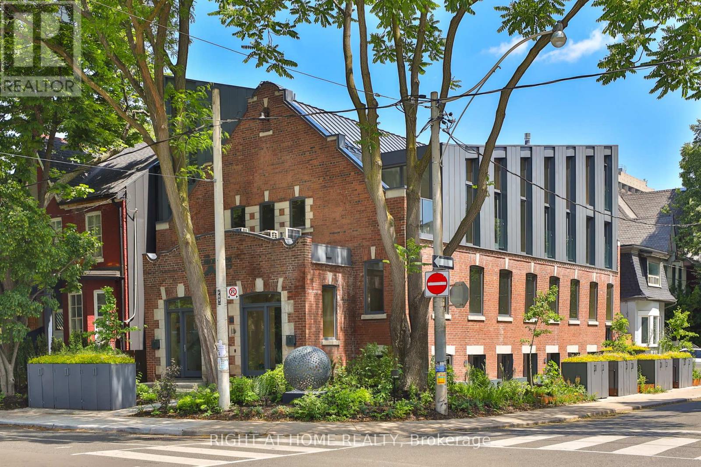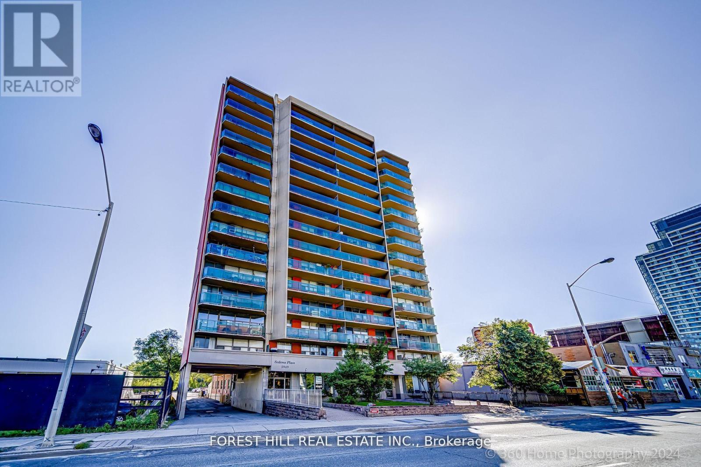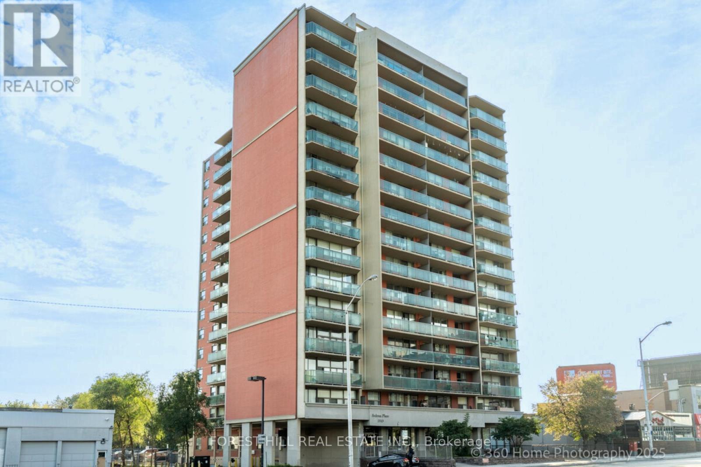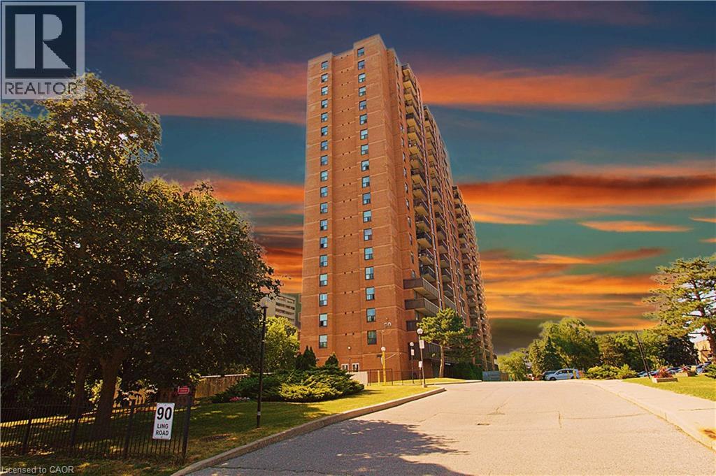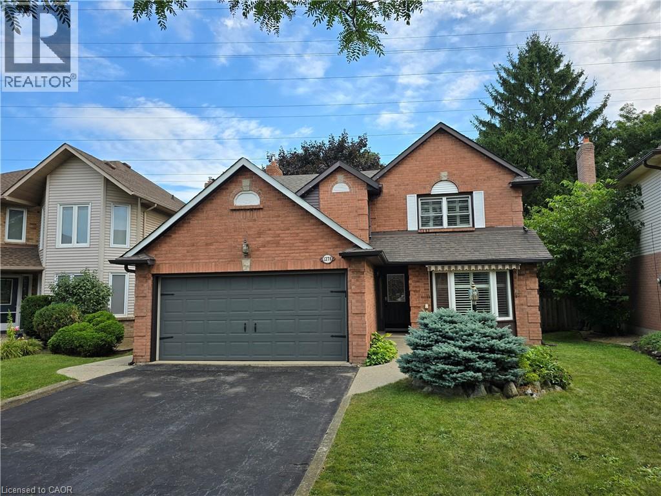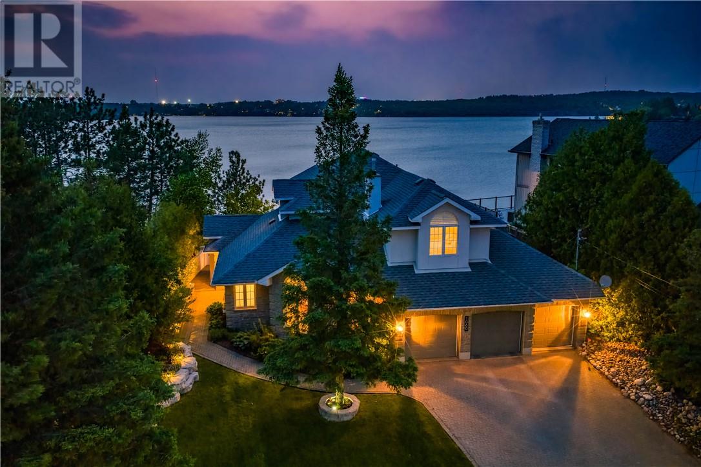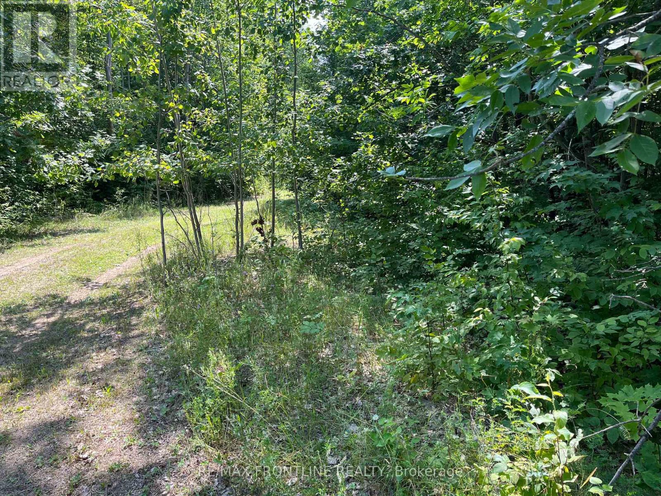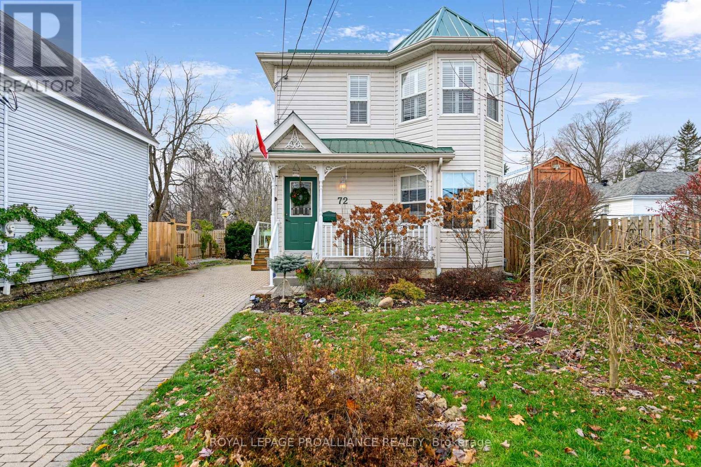124 Baldwin Street
Toronto, Ontario
Excellent Investment Property, Downtown Toronto Steps To U Of T, Chinatown And Hospital Row. 8 Self Contained Units, Good Upside Potential. Long Standing Tenants, Ideal For Owner/Operator With Vision. Current Net Approximately $100k, $130k Gross, Easy 20% Upside Without Reno. Pictures Taken When Vacant. End Of Row Attached With Wide Side Yard And Lane Access To 5 Parking Spots. (id:50886)
RE/MAX West Realty Inc.
11 Mill Pond Court Unit# 501
Simcoe, Ontario
Welcome to Unit #501 at 11 Mill Pond Court, a beautifully maintained 2-bedroom, 2-bathroom condo in one of Simcoe’s most sought-after buildings. Nestled against a peaceful conservation area and surrounded by mature green space, this secure and friendly community offers convenience and comfort just moments from everyday amenities including restaurants, pharmacy, shopping and more. Step inside and enjoy the open-concept layout, thoughtfully redesigned approximately 8 years ago to create a bright and inviting living space. The kitchen features updated cabinetry with pot drawers, tile flooring, and modern laminated countertops with the look of granite. A spacious dining/living area provides room to entertain 6 or more comfortably, highlighted by generous natural light pouring in from the southern exposure windows and balcony doors. Stylish vinyl click plank flooring runs throughout the main living areas and bedrooms, tying the space together with a warm and modern feel. This home offers two balconies - the first is enclosed with updated windows/screens and beautifully tiled flooring, making it a perfect year-round sitting area. A sliding door leads to the second open-air balcony, ideal for enjoying sunshine and fresh air or setting up an electric BBQ. The primary bedroom includes his & her closets and a private 4-piece ensuite complete with a walk-in tub for added comfort and accessibility. The second bedroom is also bright and spacious, conveniently located next to an updated 3-piece bath - perfect for guests. In-suite laundry is tucked into the utility/pantry room for added convenience. A storage locker will be assigned upon condo purchase with the location to be determined. This well-cared-for building has seen several recent updates. Residents also enjoy secure access with buzzer entry, a welcoming lobby sitting area, a community room with kitchen for private functions, and one included parking space (with additional parking possibly available for a fee). (id:50886)
Revel Realty Inc
83 Shaver Street Unit# Lot 1
Cainsville, Ontario
Fully fenced 2-acre yard available for lease, ideally located between Ancaster and Brantford with convenient access to Highway 403. Zoned M3, the property accommodates a wide range of industrial and commercial uses. The yard features a crushed asphalt surface and a 25-ft sliding gate. Power is available on-site and can be extended as needed. The existing shed includes electrical service and a transformer; a sub-meter can be installed for tenant use. Internet service is already in place within the shed, enabling the addition of security cameras. The main gate can be motorized, and access control systems can be added upon request. The property can be leased in its entirety or subdivided to suit tenant requirements. (id:50886)
RE/MAX Twin City Realty Inc
Ph 2 - 225 Brunswick Avenue
Toronto, Ontario
Be first to call this Penthouse "home" at Brunswick Lofts! A bright and modern corner Penthouse with private terrace in the trees in a rare boutique building in the heart of the Annex. This sun-filled and stylish suite offers a generous floorplan of almost 1,100 square feet, in a just-completed heritage conversion of only seven suites. Spanning two levels, this west Penthouse features a private entry with foyer and offers exceptional volume, tremendous attention to modern details and a one-of-a-kind roofline that creates a unique double-height living room flooded with natural light. A custom kitchen with white oak cabinetry, natural stone surfaces, integrated Miele appliances, gas cooktop, oversized island with wine fridge perfect for avid chefs and great entertaining. Upstairs, the quiet primary suite features tailored built-ins and a bright ensuite with soaker tub and shower. Main floor powder room, great storage and the warmth and elegance of loft living. Permit street parking for 2 cars, and steps to Bloor, Harbord Village, U of T and transit. Heritage architecture and contemporary craftsmanship in an outstanding location. HST included, and full Tarion warranty. (id:50886)
Right At Home Realty
803 - 5949 Yonge Street
Toronto, Ontario
WOW! What An Amazing Opportunity! Very Spacious 1 Bedroom Plus A Den, Which Can Be Used As A Second Bedroom. 681 Sq Ft plus 89 Sq Ft balcony!!!This Beautifully Updated Property Offers Stunning Views From The Balcony And Is Close To All Amenities. Featuring New Floors, Fresh Paint, Updated Washroom And No Carpet. This Home Is Move-in Ready. The Price Cannot Be Beaten This Is A Must-See! MAINTENANCE INCLUDES All Utilities, Property Tax And Parking!!! Co-Ownership Unit! Mortgage Can Be Arranged though Credit Unions (id:50886)
Forest Hill Real Estate Inc.
403 - 5949 Yonge Street
Toronto, Ontario
WOW! What An Amazing Opportunity! Very Spacious 1 Bedroom Plus A Den, Which Can Be Used As A Second Bedroom. 681 Sq Ft plus 89 Sq Ft balcony!!! This Well Maintained and Newly Updated Property Offers Stunning Views From The Balcony And Is Close To All Amenities. Featuring Refinished Floors, Fresh Paint, Updated Washroom, New Doors, Newer Appliances And No Carpet. This Home Is Move-in Ready. The Price Cannot Be Beaten This Is A Must-See! MAINTENANCE INCLUDES All Utilities And Property Tax!!! Parking can be rented. Co-Ownership Unit! Mortgage Can Be Arranged though Credit Unions (id:50886)
Forest Hill Real Estate Inc.
90 Ling Road Unit# 904
Scarborough, Ontario
Professionally updated - 3 bedr 2 full baths - *End unit Condo Apt - close to shopping, schools and commute. Open concept living with generous space in living, dining and kitchen area with easy access to the netted balcony overlooking the condo pool, city and a glimpse of Lake Ontario. Laminate/ceramic floors throughout and lots of natural light. Kitchen boasts of modern walnut cabinetries with undercabinet LED lighting, corian counters, single handle pulldown pressure spray faucet w/ Waterdrop filtration system, stainless steel 3-door fridge, dishwasher, stove and microwave. Professionally done and well-kept. 2 full luxurious bathrooms renovated in 2023. Masterbedroom with ensuite. 2 storage lockers and stackable washer and dryer in unit. Pet friendly condo. Windows replaced in 2024. 1 underground parking included and lots of rental parking space for additional cars. Let your creative mind run wild and make this place your own. Your possibilities are endless. Book a showing and see for yourself. (id:50886)
Right At Home Realty
1278 Hammond Street
Burlington, Ontario
Beautifully updated 3 bed, 3+1 bath home in the core Burlington just steps away from the lake and downtown! The main floor features an updated kitchen with stainless steel appliances and quartz countertops, large living room, dining room, plus a gorgeous family room that showcases a beautiful natural gas fireplace! Heading up the solid maple staircase you’ll find the large primary bedroom with loads of closet space and updated ensuite, as well as 2 additional generous sized bedrooms and a full main updated bath. Downstairs features a rec room space with cozy natural gas fireplace as well as an additional full bathroom. Walking outside the back doors you’ll be welcomed by a beautiful 3 season room that has tons of natural light, plus lots of deck space! With a fully fenced in rear yard you’ll be backing onto greenspace that provides a paved trail leading right to Lake Ontario and Downtown Burlington. With plenty of other updates over the past several years this home is an absolute must see!! (id:50886)
Keller Williams Edge Realty
1060 Ramsey Lake Road
Sudbury, Ontario
Welcome to this stunning 5-bedroom, 4-bathroom custom-built home nestled along the shores of Ramsey Lake. Perfectly situated within walking distance to Laurentian University, Health Sciences North & the Northern Ontario School of Medicine. This property combines elegance, comfort & convenience in one of Sudbury’s most desirable neighbourhoods. The moment you arrive, you're greeted by an interlocking stone driveway that leads you to a triple attached garage & beautifully landscaped grounds. Step through the front doors into a grand foyer, where a sweeping circular staircase views of the water set the tone for the home’s refined interior. The main floor is designed for both everyday living & entertaining, featuring a formal dining room & an immaculate chef’s kitchen with granite countertops, custom white cabinetry, a large centre island & panoramic views of Ramsey Lake. The kitchen seamlessly flows into the inviting family room, anchored by a gas fireplace & flooded with natural light. Upstairs, you’ll find three generously sized bedrooms, including the luxurious primary suite with an upgraded, oversized ensuite bathroom & more captivating lake views. The lower level offers excellent potential for a full in-law suite! Complete with a second kitchen, two additional bedrooms, a cozy sitting area, exercise room, sauna, and a walkout to the water. This space is perfect for multi-generational living or guests. Whether you’re enjoying a quiet evening on the deck, entertaining by the lake, or simply taking in the views, this 3,700+ sq.ft. home offers a truly exceptional waterfront lifestyle in the heart of the city. This is not just a home, it is a lifestyle & where so many life-long memories are made. Schedule your private & confidential tour & get acquainted with your new Ramsey Lake home. (id:50886)
Real Broker Ontario Ltd
0 Red Pine Road
Tay Valley, Ontario
Invest in your private "GET-AWAY" location that touts 7.8 acres with a pond located at the back portion of the land. Ideally suited to an 'OFF THE GRID' recreational building. Located in the midst of some larger lakes and many smaller lakes this property offers both privacy and tranquility yet, it is just a few minutes to The Trans Canada Highway (Highway 7). This property is rectangular in shape and irregular at the front and the back. Topography is a mix of beautifully wooded hills, some cleared areas and low-lying areas closer to the pond. Site lines through the bush are quite open making it a great habitat for birds, wildlife and colourful amphibians. Access is very good with the last kilometer or so, being a private road (after turning off Bolingbroke Rd). Road ends as a cul-de-sac right at the property. Trucks and SUVs are best vehicles to use when visiting this property. Front of property is marked with a sign as well as 2 bright yellow ties showing the approximate front corners of the property. Conveniences are located in Sharbot Lake about 20 minutes away and Town of Perth is about 30 minutes away. SELLER IS MOTIVATED AND IS OPEN TO A REASONABLE OFFER. (id:50886)
RE/MAX Frontline Realty
72 Beecher Street
Brockville, Ontario
Welcome to 72 Beecher Street, a beautifully crafted Victorian-era replica that captures the timeless elegance of Brockville's historic architecture while offering the comfort and efficiency of modern construction. Built in 2004, this property delivers the charm of a century home-without the century-home maintenance, making it a rare opportunity in one of Brockville's most central neighbourhoods. Ideally located just steps from Downtown Brockville and only a short walk to the St. Lawrence River, parks, restaurants, shops, and the waterfront walking trail, this home offers the exceptional walkability and lifestyle that residents love about living in the city's core. Inside, the home features tall ceilings that create a bright and spacious atmosphere throughout. The layout includes three bedrooms and 1.5 bathrooms, with the main bathroom offering direct access to the primary bedroom, which also includes a generous walk-in closet. The high, open basement provides excellent potential for future finishing, allowing for additional living space such as a family room, home office, or hobby area. Significant updates in recent years enhance both comfort and value, including a three-season sun porch, high efficiency gas furnace, central air conditioning, metal roof, and updated railings. The exterior features a fenced yard, perfect for children or pets, along with an attractive interlock brick driveway that adds to the home's curb appeal and offers ample parking. All major appliances are included for added convenience. This property has also been pre-inspected, offering peace of mind and transparency to prospective buyers. Combining historic charm, modern amenities, and an unbeatable walkable location, this property is an exceptional find in the heart of Brockville. 24 Hour Irrevocable on all offers. (id:50886)
Royal LePage Proalliance Realty
86 Herkimer Street Unit# Ll2
Hamilton, Ontario
Well maintained 2 bedroom condo unit now available for lease located in the heart of Hamilton’s bustling downtown district enjoying walking distance to Hospitals, schools, rec/art centers, parks, shops/boutiques, bistros/eateries, city transit, Go Station & quick 403 access. Situated in a stately, turn of the century built, brick building complex, this 946sf freshly redecorated unit offers convenient Herkimer Street entry with walk-down to slightly below grade living area boasting a plethora of above grade windows promoting bright, inviting naturally lit ambience. Introduces a functional floor plan highlighted with stylish kitchen sporting in-vogue white cabinetry, granite countertops, large window facing breakfast bar & stainless steel appliances - continues to open concept living/dining room combination - segueing to modern 4pc bath and completed with 2 sizeable bedrooms - each include generous sized closets. Low maintenance laminate flooring compliment the neutral décor with elegant flair plus direct access to common hall area where coin laundry option is available. Extras include one personal parking spot & one locker plus building amenities which include bike storage room, common roof top area features BBQ station & communal garden. Ideal venue for young couple, retirees, professionals or students with easy commuting distance Macmaster University. Lockbox for viewing ease - immediate possession available. Landlord requires applicants credit report, income verification, references etc. (id:50886)
RE/MAX Escarpment Realty Inc.

