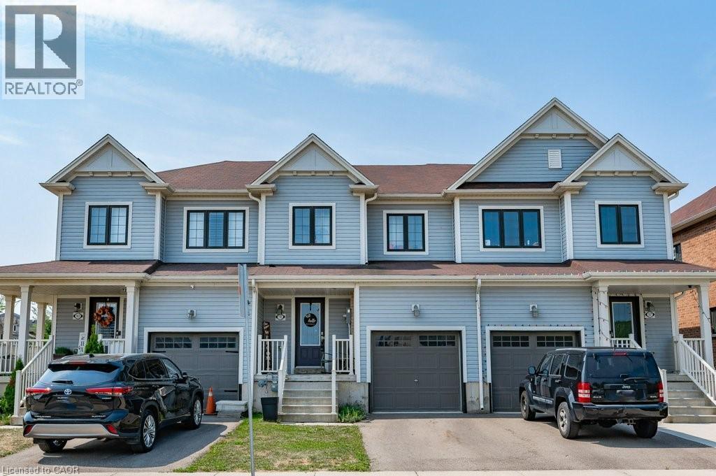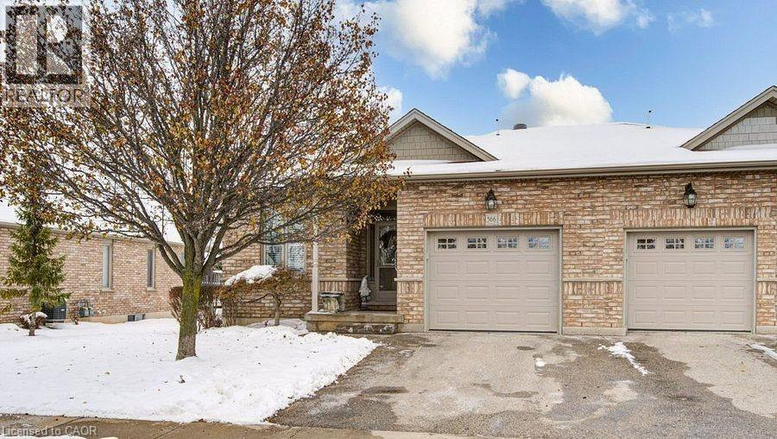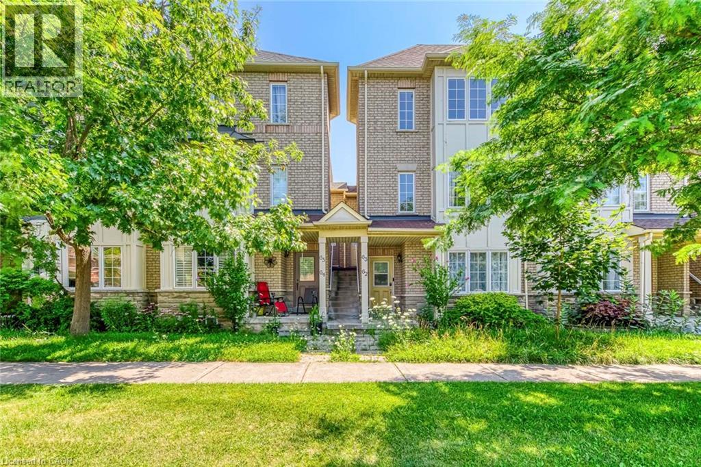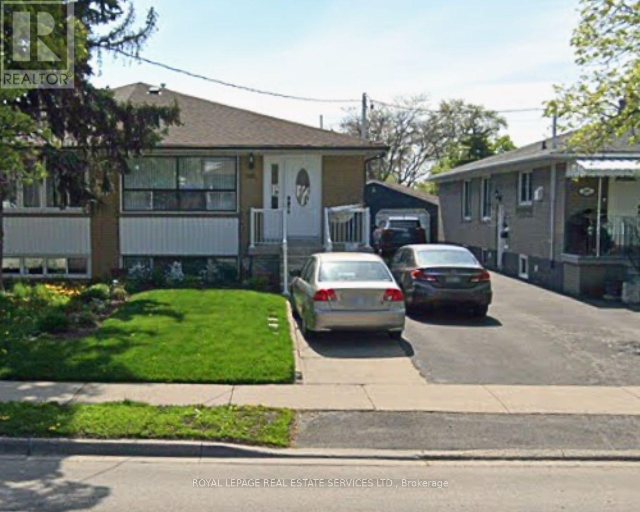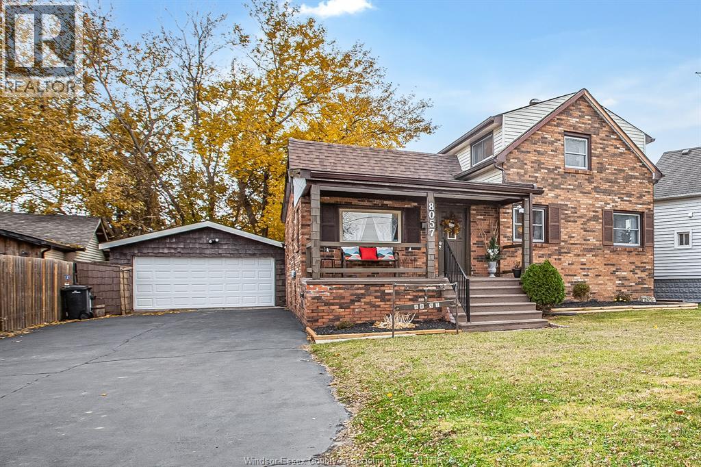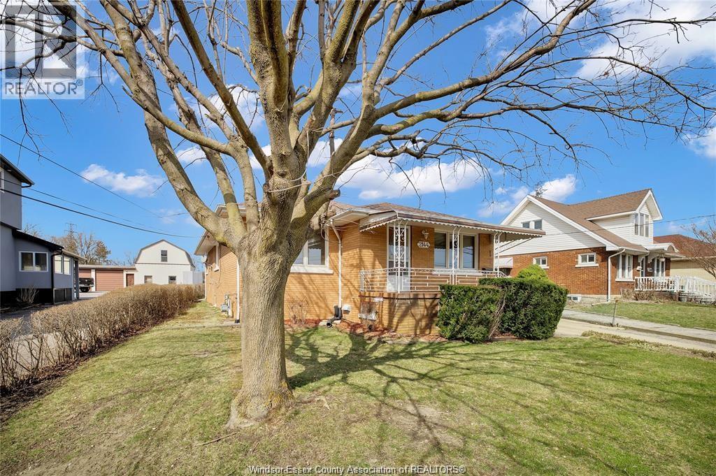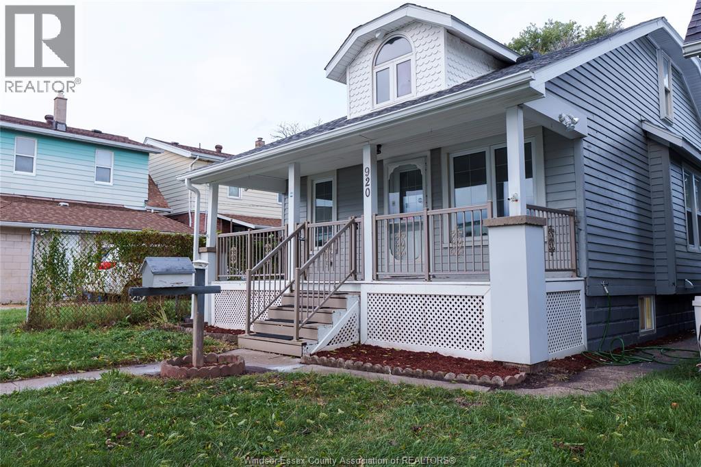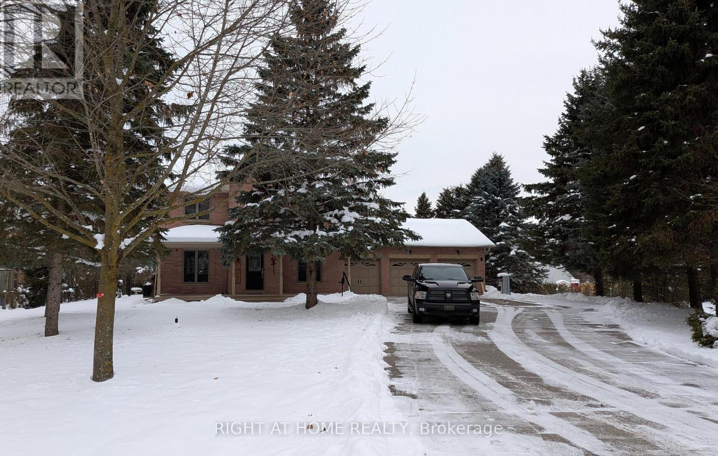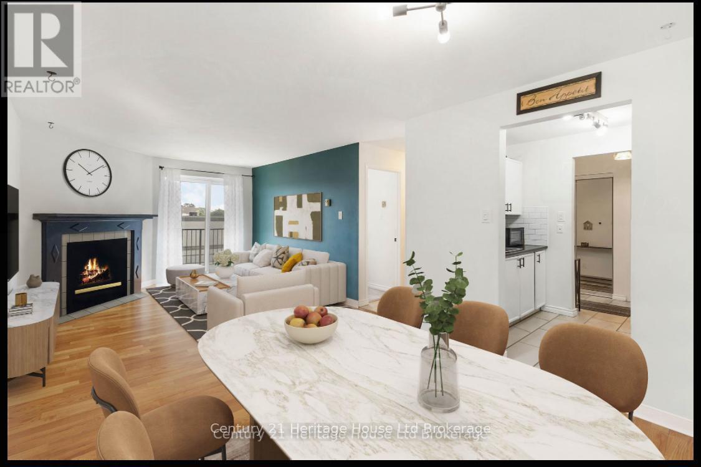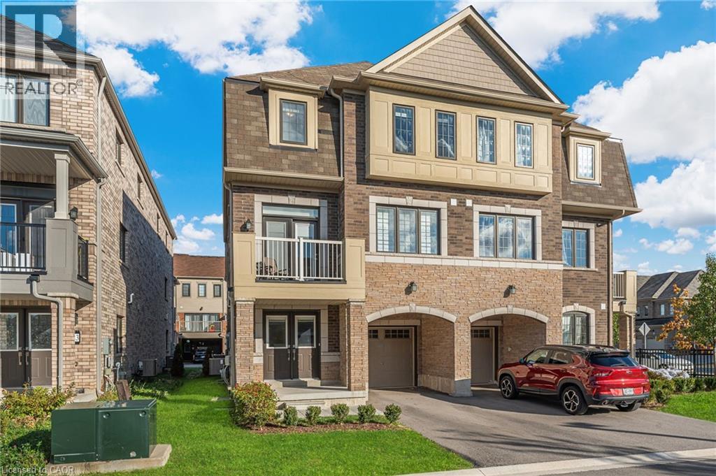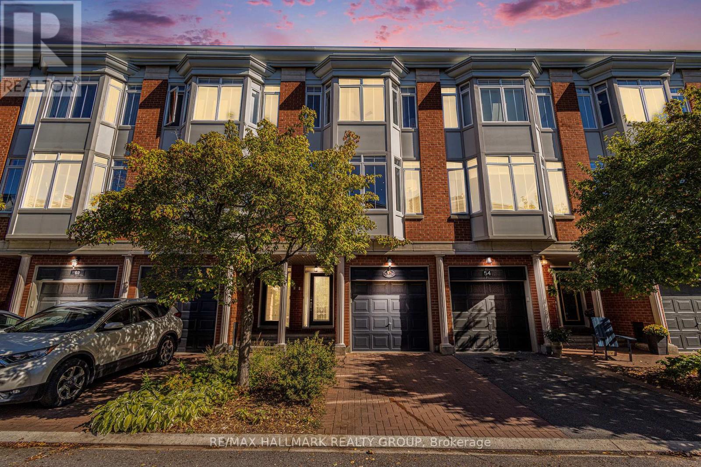105 Thompson Road
Caledonia, Ontario
Welcome to this fabulous open concept freehold townhome nestled in the highly desirable and family-friendly Avalon community of Caledonia! This home is bright and spacious and perfect for modern living and entertaining! Enjoy cooking and gathering in the fabulous kitchen, complete with large island and cozy dining area that flows seamlessly into the generous family room, ideal for families with small children, hosting friends or family gatherings. Step outside to a fully fenced backyard, perfect for kids, pets, or summer BBQs. The upper level offers 3 good-sized bedrooms, including a lovely primary suite with a private 3-piece ensuite and convenient upper-level laundry! Lower level has been partially finished, additional 2-piece bath and lots of storage! Additional features include a private driveway, single car garage, easy inside entry and extra street parking across the road. All conveniently located in an incredible, family-friendly community close to schools, parks, and all amenities! Easy commute to Hamilton and 403. Call today to experience all that Caledonia living has to offer! (id:50886)
Heritage Realty
566 Spitfire Street Unit# 55
Woodstock, Ontario
Live the Lifestyle You've Been Dreaming Of! Welcome to this fully renovated bungalow-style condo in one of Woodstock's most desirable and peaceful neighborhood's. This home offers the perfect blend of modern elegance and low-maintenance living, making it ideal for downsizers, professionals, or anyone seeking comfort and convenience. This home was fully updated in 2021 and offers a bright, open layout with new vinyl plank flooring, California shutters, and crown molding throughout the main level. The kitchen is equipped with quartz countertops, easy glide pull out shelves in the cabinets and pantry, and stainless steel appliances, while the convenience of main floor laundry, central vac and a single-car garage makes everyday living effortless. Enjoy cozy evenings by the gas fireplace in either the upstairs living room or basement family room with new carpet. Outside, you'll find yourself close to schools, churches, transit routes and within walking distance to Cowan Field, which offers baseball diamonds, a splash pad, a park, and eight new outdoor pickleball courts coming soon-perfect for an active household. This is more than a home-it's a lifestyle! (id:50886)
Gale Group Realty Brokerage
1489 Heritage Way Unit# 63
Oakville, Ontario
Welcome to this beautifully maintained 2-bedroom, 2-bathroom townhome in Oakville's highly sought-after Glen Abbey neighbourhood-renowned for its top-ranked schools, family-friendly atmosphere, and exceptional access to parks, trails, and community amenities. Situated on a quiet, tree-lined street, this bright home features a modern kitchen with stainless steel appliances and an open-concept living and dining area with hardwood flooring, perfect for everyday living and entertaining. The spacious primary bedroom offers a large window, walk-in closet, and a private ensuite, while the second bedroom includes two generous closets. Enjoy the bonus of an open balcony, in-suite laundry, carpet-free interior, and the convenience of both a garage and driveway parking. Located just minutes from the Glen Abbey Recreation Centre, shopping plazas, public transit, and Highway 403/QEW, this home provides easy access to top schools including Abbey Park High School, Pilgrim Wood Public School, and St. Bernadette-making it an ideal choice for families and professionals seeking comfort, convenience, and community living in one of Oakville's most desirable areas. (id:50886)
RE/MAX Escarpment Realty Inc.
151 Vodden Street E
Brampton, Ontario
Spacious 4-bedroom semi detached bungalow home available for lease in a high-demand Brampton neighbourhood near Kennedy Rd and Vodden St. This property offers a functional layout with bright principal rooms, one full washroom, and parking for up to four vehicles. Conveniently located close to schools, parks, transit, hwy 410, shopping, and all essential amenities. Ideal for families seeking a comfortable and practical living space in a prime location. Main Floor Tenant would be responsible for 70% of the utilities. (id:50886)
Royal LePage Real Estate Services Ltd.
8057 Riverside Drive East Unit# Lower
Windsor, Ontario
You can enjoy stunning sunrises & sunsets from your own home! This waterfront property in the heart of East Windsor offers unobstructed views of the Detroit River. 3 bed, 1.5 bath, in suite laundry, separate entrance, shared driveway. $1800+utilities/month. (id:50886)
RE/MAX Care Realty
2385 Central Avenue
Windsor, Ontario
Prime Commercial Leasing Opportunity! Discover an exciting new commercial plaza development on Central Ave, perfectly positioned in the heart of Windsor! Strategically located near EC Row Expressway and just off Tecumseh Rd E, this high-traffic plaza offers excellent visibility and accessibility. Shadow-anchored by Metro grocery store and anchored by a thriving Dental Practice, this is an ideal location for medical, retail, and professional businesses. (Unit Sizes): From 1,381 to 12,549 sq. ft. with flexible layouts to suit your business needs. (Zoning): Versatile CD2.1 zoning allows for a wide range of uses. (TMI): estimated at $9/ft. Seize this opportunity to establish or grow your business in one of Windsor’s most sought-after commercial areas! Call today to secure your space and discuss your requirements. (id:50886)
Lc Platinum Realty Inc.
2144 Grand Marais East Unit# Upper
Windsor, Ontario
This well-maintained brick ranch home has oak cabinets, newer laminate floors and updated pot lights, and plenty of space both inside and out for your family to enjoy all on a 328 ft deep lot in the heart of the city and close to all shopping schools and churches. with garage and laundry room. Including all appliances laundry room is shared along with a 1 car garage included which is shared as well. Lower level not included in lease with the exception of the shared laundry area. Available Immediately for a one year lease OR LONGER TERM TO RIGHT TENANT. Please send a fully completed rental application with offer to lease. First and last month's rent required along with credit report, employment verification, pay stub and references. RENT IS $2100.00 UTILITIES included. Lawn maintenance (front yard) and snow removal to be tenants responsibility. (id:50886)
Deerbrook Realty Inc.
920 Janette Avenue
Windsor, Ontario
This fully renovated top to bottom turnkey home offers a bright open-concept layout featuring a spacious living room, dining area, and kitchen with quartz countertops. The main floor includes 3 bedrooms and a full bathroom, ideal for family living. Upstairs is a private master suite with a bathroom, laundry, and plenty of closets/storage space. A perfect blend of comfort and practicality. With a new grade entrance, the basement offers a complete 2-bedroom unit featuring kitchen, living room, bathroom and laundry —perfect for rental income. Updates include all brand new electrical panel & wiring, pex plumbing, flooring, paint, doors, trims, lighting, exterior walls & ceilings. New waterproofed basement & sump pump, new lower windows, vinyl windows throughout. New awning & deck, furnace/A.C 2021, & roof 2017. Everything has been modernized for peace of mind—simply move in and enjoy! (id:50886)
Lc Platinum Realty Inc.
8956 Concession 4 Road
Uxbridge, Ontario
Experience peaceful country living in Sandford, just ten minutes from Uxbridge, with this beautifully cared-for 3-bedroom home featuring a triple garage. Offered for the first time, the property boasts a stunning lot with a 3-season sunroom overlooking a patio pond and perennial gardens. The main floor includes an eat-in kitchen with custom pantry, stainless steel appliances, and sunroom access, plus separate living and dining rooms, and a family room with fireplace, built-in cabinetry, and bay window. Upstairs offers three spacious bedrooms. The finished basement features built-in shelving and an electric fireplace. Walk to local amenities like Scott Central Public School, the community centre, and the corner store; a short drive provides access to Uxbridge's dining, shopping, the Roxy Theatre, and bowling, with easy access to the 404 and GO Stations.Natural Gas & Fibre optic recently available !Note . Fire Hydrants on property are Decorative (id:50886)
Right At Home Realty
217 - 737 Deveron Crescent
London South, Ontario
Affordable Modern Condo Ideal for First-Time Buyers or Investors. This bright, furnished modern condo offers an excellent opportunity for first-time buyers or investors looking for a turnkey rental property in a growing, well-connected neighborhood. With a clean, open-concept layout and thoughtful updates throughout, this unit offers both comfort and convenience at an affordable price point. The spacious living and dining area is filled with natural light and features a cozy electric fireplace, perfect for relaxing evenings. The kitchen includes ample cabinetry, modern appliances, and a breakfast bar ideal for casual dining or entertaining. The generously sized bedroom offers a large closet, and the updated bathroom includes a full tub and shower. Enjoy the convenience of in-suite laundry and separate heating controls for year-round comfort. Step out onto your private balcony or take advantage of the buildings excellent amenities, including a fully equipped gym, an outdoor pool, and visitor parking. The building also offers controlled entry for added security, is pet-friendly with some restrictions, and allows for year-round living. Additional features include a water heater, a well-managed condo board, and access to public transit, shopping, parks, and nearby hospitals. Two dedicated parking space is included. Whether you're entering the market for the first time or expanding your rental portfolio, this affordable condo combines lifestyle, location, and value. Quick closing available. Don't miss this opportunity to own a low-maintenance home in a desirable location. (id:50886)
Century 21 Heritage House Ltd Brokerage
Century 21 Heritage House Ltd
8317 Mulberry Drive Unit# 22
Niagara Falls, Ontario
Welcome to this stunning 3-bedroom, 3-bathroom end-unit townhome, just 5 years new and showcasing tens of thousands in builder upgrades. From the moment you step inside, you'll appreciate the thoughtful layout featuring a bright main-floor den - perfect for a home office or study - and elegant hardwood flooring that flows seamlessly throughout the entire home.The upgraded kitchen is the heart of the home, complete with quartz countertops, stainless steel appliances, a large centre island, and 9-foot ceilings that create an open and airy feel. The spacious living and dining areas are ideal for entertaining, while the upper level offers three generous bedrooms, including a primary suite with a modern ensuite and walk-in closet. Perfectly situated in a prime Niagara location, this home offers quick access to shopping and daily conveniences - just minutes to Niagara Square, Costco, banks, grocery stores, and restaurants. Families will love the proximity to schools, community centres, and parks, while commuters will appreciate easy access to the QEW, connecting you effortlessly to Toronto or the U.S. border. Plus, enjoy peace of mind being close to the future South Niagara Hospital and nearby trails for weekend walks. (id:50886)
Exp Realty Of Canada Inc
56 Kings Landing Private
Ottawa, Ontario
Experience refined living along the Rideau Canal in this executive townhouse. Step into the inviting foyer, where a bright office/den opens through sliding doors to a landscaped yard with a composite patio, perfect for work or relaxation.The open-concept living and dining area features a cozy gas fireplace and a large west-facing picture window, offering natural light and views of the Canal. Oak hardwood floors, elegant oak staircase, and soaring 9-ft ceilings throughout create an airy, sophisticated ambiance.The updated kitchen boasts high-end stainless steel appliances, granite countertops, a center island with seating, and a spacious pantry for added storage. Upstairs, hardwood floors continue alongside a skylight and a conveniently located laundry area. Generously sized bedrooms provide peaceful retreats, including the primary suite with a walk-in closet and updated ensuite. Unique to this home are the architecturally designed walled deck and the second-level glass-walled balcony off the kitchen. An attached single-car garage offers added convenience. Just steps from the multi-use path, the University of Ottawa, shops, and restaurants, this beautifully maintained gem combines elegance, comfort, and an unbeatable location - all enhanced by the stunning views of the Rideau Canal. (id:50886)
RE/MAX Hallmark Realty Group

