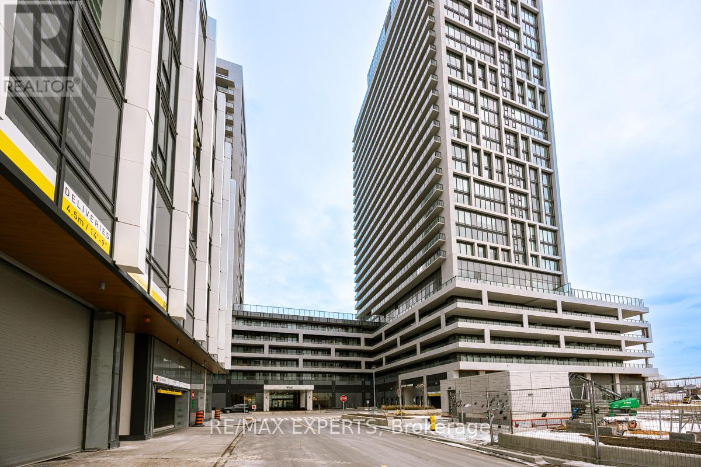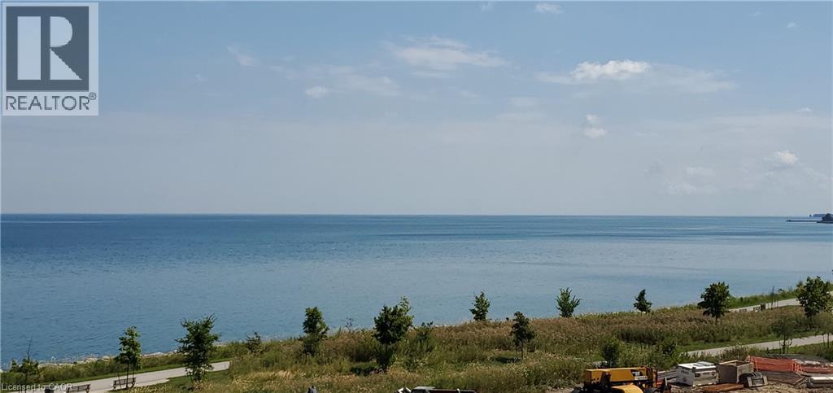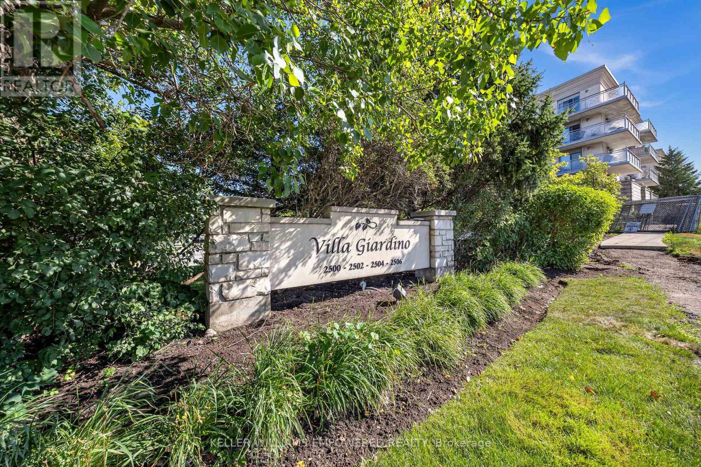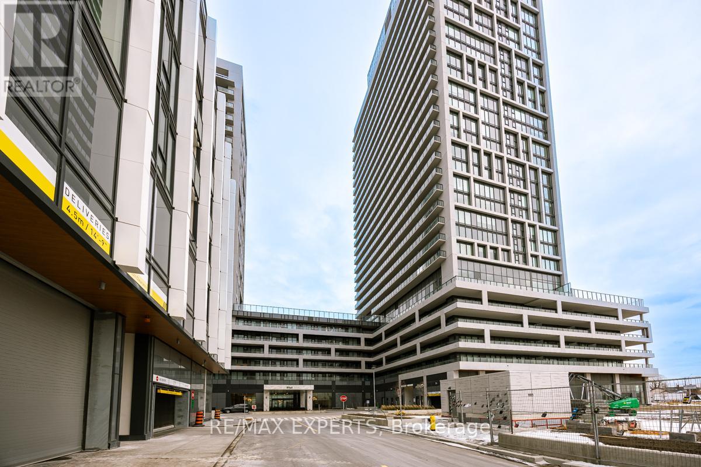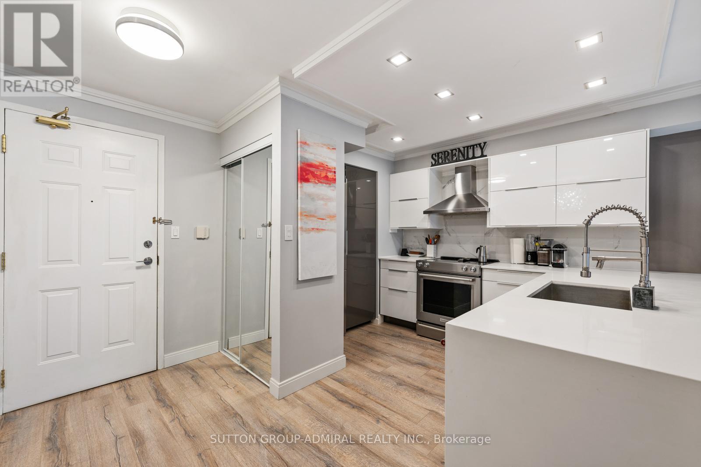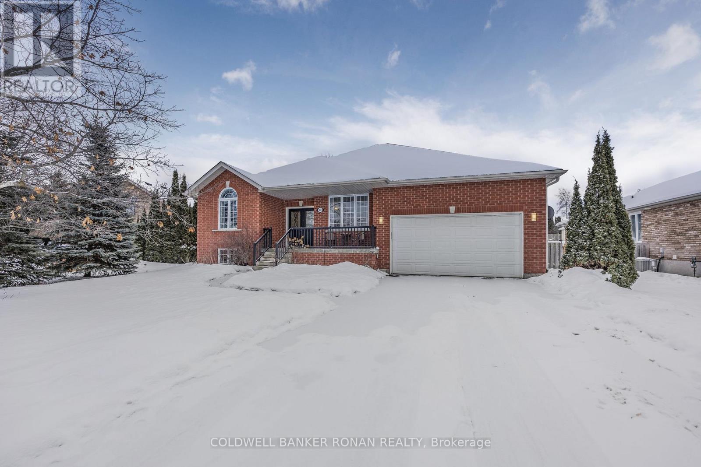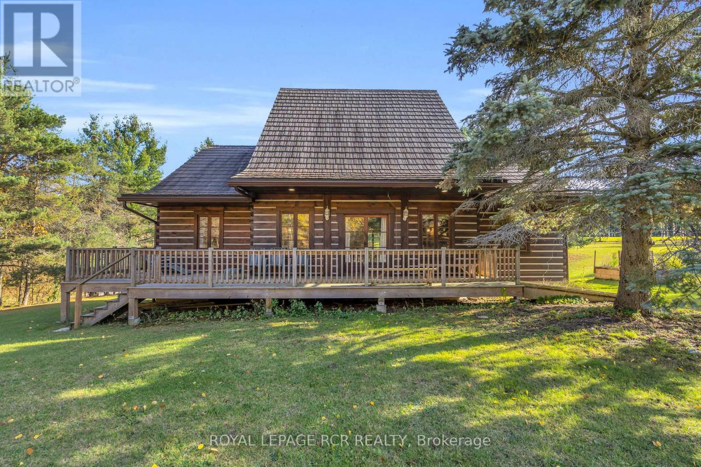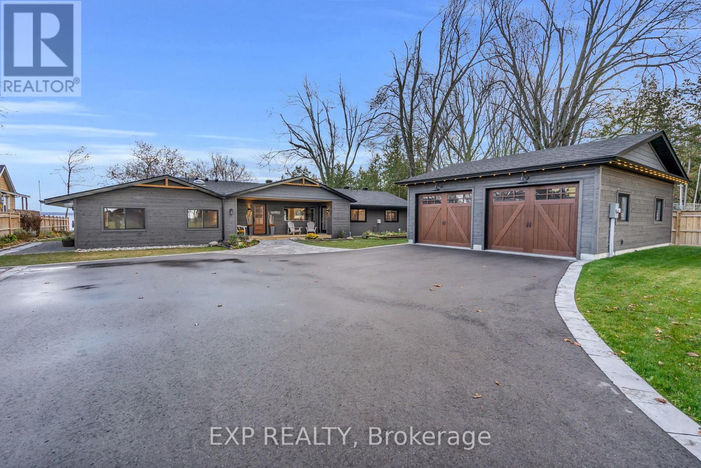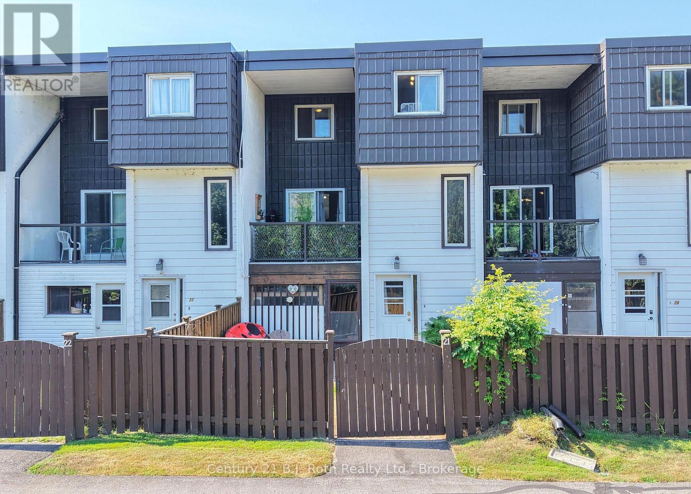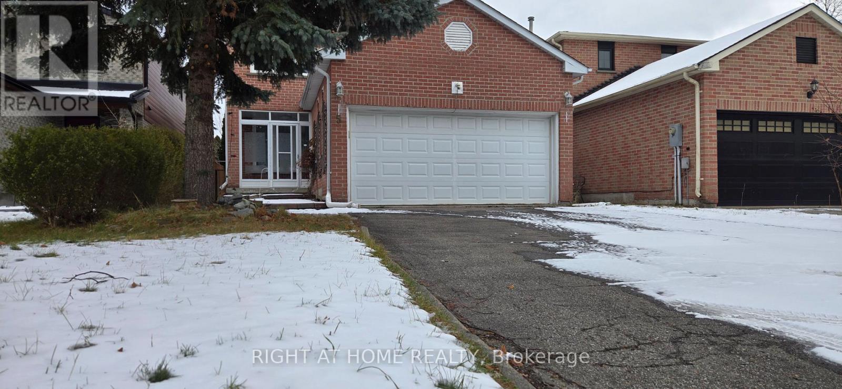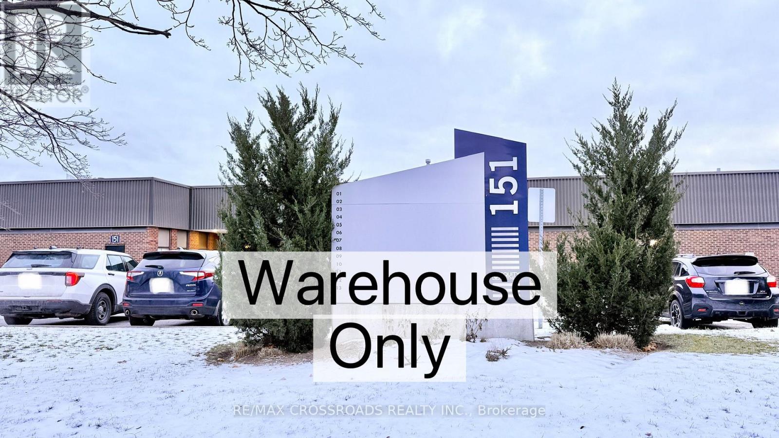2220 - 8960 Jane Street
Vaughan, Ontario
Brand New Corner Unit Condo, Never Lived In! Vacant And Move-In Ready. Luxury Living At The Newest Acclaimed Charisma Towers. This bright one-bedroom and den with a window for natural light, one bath suite offers 814 sq. ft. of well-designed total living space. (682 sq. ft. interior + 132 sq. ft. balcony). Features include 9-ft. ceilings, floor-to-ceiling windows with northern exposure, a modern kitchen with stainless steel appliances, and laminate flooring throughout. Ideally located steps from Vaughan Mills Shopping Centre, with easy access to Canada's Wonderland, restaurants, Highways 400 & 407, VIVA bus routes, and the Vaughan Metropolitan Centre subway station. Resort-style amenities include an outdoor pool and terrace, theatre, games room, yoga studio, fitness centre, party room, billiards, bocce courts, serenity lounge, wellness courtyard, pet grooming room, and Wi-Fi lounge. (id:50886)
RE/MAX Experts
101 Shoreview Place Unit# 437
Hamilton, Ontario
Spectacular Lake Views From Your Own Balcony - See Sparkling Blue Waters For Miles! Upgraded Unit On Lake Ontario! Bright Kitchen With Upgraded Counters & Breakfast Bar, Stainless Appliances, Laminate Throughout, Ensuite Laundry, Window Blinds, Amenities Include Fitness Room, Party Room and A Large Rooftop Patio With Incredible Views. Great Location! Near Highways/Red Hill Expressway, Costco. Minutes to Beautiful Waterfront Trails, Fifty Point Conservation Area, Restaurants, Hamilton Hospital, Felkers Falls Conservation Area & More. (id:50886)
Sutton Group Realty Systems
202 - 2500 Rutherford Road
Vaughan, Ontario
Welcome To The Highly Desirable Villa Giardino, A Beautifully Designed European-Inspired Condominium Offering A Warm, Vibrant Lifestyle In A Well-Established And Sought-After Community. This Bright And Spacious One-Bedroom Suite Features An Open-Concept Layout, A Fully Equipped Bathroom With A Walk-In Shower And Bidet, And Convenient Ensuite Laundry. Enjoy Peaceful Views From Your Private Balcony Overlooking The Inner Courtyard. A Personal Locker Is Also Included For Extra Storage. Take Advantage Of Exceptional Amenities Including An Exercise Room, Party/Meeting Room, And A Recreation Lounge. Maintenance Fee's Include Heat, Hydro, Water & Cable. Residents Also Benefit From A Weekly Shuttle Service To St. David'S Church Every Sunday, As Well As A Thursday Shuttle To Different Grocery Stores For Added Convenience. Conveniently Located Just Minutes From Vaughan Mills Mall, Highway 400, Public Transit, And Cortellucci Vaughan Hospital, Offering The Perfect Balance Of Everyday Convenience And Vibrant Community Living. (id:50886)
Keller Williams Legacies Realty
Keller Williams Empowered Realty
2217 - 8960 Jane Street
Vaughan, Ontario
Brand New Condo, Never Lived In! Vacant And Move-In Ready. Luxury Living At The Newest Acclaimed Charisma Towers. This bright one-bedroom and den, one-bath suite offers 756 sq. ft. of well-designed living space. (624 sq. ft. interior + 132 sq. ft. balcony) . Features include9-ft. ceilings, floor-to-ceiling windows with northern exposure, a modern kitchen with a centre island and stainless steel appliances, and laminate flooring throughout. Ideally located steps from Vaughan Mills Shopping Centre, with easy access to Canada's Wonderland, restaurants, Highways 400 & 407, VIVA bus routes, and the Vaughan Metropolitan Centre subway station. Resort-style amenities include an outdoor pool and terrace, theatre, games room, yoga studio, fitness centre, party room, billiards, bocce courts, serenity lounge, wellness courtyard, pet grooming room, and Wi-Fi lounge. (id:50886)
RE/MAX Experts
407a - 141 Woodbridge Avenue
Vaughan, Ontario
Discover this bright and welcoming 1-bedroom, 1-bathroom condo at 141 Woodbridge Avenue, Unit 407A in the heart of Woodbridge, offering 692 sq ft of comfortable living space and available unfurnished for $2,400/month or fully furnished for $2,600/month. This well-laid-out unit includes 1 parking spot, 1 locker, and water and Internet are included for added convenience. Perfectly situated in the vibrant Market Lane area, you'll enjoy a walkable lifestyle surrounded by charming cafés, restaurants, groceries, boutiques, and everyday essentials. Outdoor enthusiasts will appreciate nearby green spaces such as Boyd Conservation Area and local parks, while families or students benefit from easy access to schools including Father Bressani Catholic High School and M L Montessori, among others. The location also places you steps from the Vaughan Public Library branch and minutes from major routes for effortless commuting. With its blend of comfort, convenience, and community charm-and the rare option to choose between furnished and unfurnished-this condo is ideal for professionals, couples, or anyone seeking a stylish, low-maintenance home in one of Woodbridge's most desirable neighbourhoods. (id:50886)
Sutton Group-Admiral Realty Inc.
355 Reg Harrison Trail
Newmarket, Ontario
Welcome to this Masterpiece, Turn-Key Home where refined style meets thoughtful design! This expansive 5,350 sq ft home (incl. 1,688 sq ft lower level) 9' Ft on all 3 levels (incl. Bsmnt), sits on an estate-sized lot and offers 4+2 spacious bedrooms, a main-floor office, media loft, and a professionally finished basement w/ separate entrance-ideal for extended living. The chef-inspired kitchen features a waterfall quartz island, premium Built-In appliances, panel-ready luxury Built-In fridge, pot-filler, integrated slimline hood, designer faucet w/ extra-wide undermount sink, full-slab backsplash, plus a servery w/ Built-In freezer, Bosch microwave, RO system, quartz counters & second sink. A floor-to-ceiling glass wine display adds a striking focal point. The open-concept family room offers custom accent walls, edge-lit ceiling design & gas fireplace. Oversized doors walk out to a spectacular outdoor retreat: saltwater pool w/ waterfall & remote LED lighting, gas fire-pits, professional stone landscaping & a custom 2-tier composite deck. The backyard oasis is complete w/ a luxury aluminum pergola w/ lighting, automated screens, 320-degree movable roof, and cedar-lined porch ceilings-creating unmatched privacy & relaxation. Additional upgrades: home generator, sprinkler & irrigation system, upgraded eavestroughs, custom garage finishes, remote blinds, 200-amp panel, smooth ceilings & premium interior detailing throughout. A rare blend of luxury, comfort & craftsmanship in a sought-after area close to top-rated schools, GO Transit, Hwy 404/400, shopping & more. An exceptional home for the discerning buyer! A Must See to Appreciate! (id:50886)
RE/MAX All-Stars Realty Inc.
28 Dekker Street
Adjala-Tosorontio, Ontario
Spacious bungalow living with room for extended family, guests, or live-in support-all in a quiet, convenient location. Offering approx. 3,600 sq. ft. of finished space, this home is designed for comfort and flexible multigenerational living. Bright, open-concept principal rooms with hardwood floors, a modern kitchen with quartz countertops, and an easy walkout to the deck. Enjoy backyard living with a pool and fully fenced yard-perfect for relaxing and hosting family gatherings. The primary has an updated ensuite and a walk-in closet, and the two secondary main-floor bedrooms share an updated full bath. The fully finished lower level is ideal for in-laws, adult children, or visiting family, complete with a fourth bedroom, spacious full bathroom and large, adaptable living spaces that can serve as a separate retreat. With inside access from the 2-car garage and a layout that supports aging in place, this home offers the best of both worlds: single-floor convenience when you want it, plus additional space for family when needed. No matter your changing needs, this property delivers comfort, practicality, and thoughtful design in a sought-after setting. (id:50886)
Coldwell Banker Ronan Realty
300 Old Bathurst Street
King, Ontario
2 DWELLINGS, BARN, AND PADDOCKS. Welcome to this picturesque 5.25 acre property offering the perfect blend of country living and convenience just minutes from town. This diverse lot features a charming 3-bedroom 2-bathroom home, plus an additional 1-bedroom 1-bathroom dwelling - ideal for multi-family living, guests, or income potential. The property is beautifully equipped with a swimming pool, screened-in gazebo, horse paddocks, barn, and stalls providing endless opportunities for hobby farming or equestrian pursuits. Enjoy the mix of cleared, flat land, and treed forest areas with walking trails all accessible from your private entrance. Whether you're looking to move right in, build your dream home, or invest in a versatile property with space and privacy, this unique offering truly combines the best of rural charm and modern convenience. (id:50886)
Royal LePage Rcr Realty
621 Duclos Point Road
Georgina, Ontario
Welcome To 621 Duclos Point Road - A Rare Lake Simcoe Waterfront Masterpiece. Completely Renovated From Top To Bottom, This 4-Bedroom, 3-Bath Stunner Offers 100 Feet Of Owned Waterfront, A Private Boathouse, A Solid Concrete Break Wall, And A 120 Ft Dock For Unmatched Lakefront Living. No Detail Was Overlooked In The More Than $500,000 In Upgrades, Including A Brand-New 2-Car Garage, High-End Finishes, Premium Materials, And Thoughtful Craftsmanship Throughout.Step Inside To A Bright, Modern, Open-Concept Design That Blends Luxury With Lakeside Comfort. The Chef-Inspired Kitchen, Contemporary Flooring, Upgraded Lighting, And Custom Finishes Create An Elevated Living Experience From Every Room. With Four Spacious Bedrooms And Three Beautifully Updated Bathrooms, This Home Offers The Perfect Layout For Family, Guests, Or A True Four-Season Retreat.Outside, The Property Continues To Impress - Featuring Stunning New Landscaping, Mature Trees, And Unobstructed Views Over Lake Simcoe's Shimmering Shoreline. Enjoy Sunrise Mornings,Evening Sunsets On The Front Porch, Peaceful Waterfront Living, And The True Beauty Of Duclos Point.This One Is A Showstopper - A Turn-Key Waterfront Four Season Dream In One Of Georgina's Most Coveted Locations. (id:50886)
Exp Realty
21 - 40 Victoria Crescent
Orillia, Ontario
YOUR JOURNEY STARTS HERE.... Fabulous location directly across the road from Lake Simcoe is this well-respected complex that has so much to Offer! Incredibly well-kept Townhouse featuring 1,145 square feet of Tasteful Decor. Welcoming entry that leads to laundry room with extra storage and 2 piece powder room. Living room opens to Balcony for your morning coffee or barbeques. Dining room leads to Kitchen with all appliances included. Unique Library Ladder accesses loft storage. Three good sized Bedrooms with Primary having a Walk-in closet. There is Underground Parking where each unit has its own Garage plus 2 Visitor's Parking lots. Private fenced-in Yard with lovely Gardens and Patio area. The complex also offers a fabulous In-Ground Pool with relaxing lounge area. Super location close to numerous amenities. Now you have arrived.... WELCOME HOME! (id:50886)
Century 21 B.j. Roth Realty Ltd.
5 Constellation Crescent
Richmond Hill, Ontario
3-Bedroom Family Home in the Heart of Richmond Hill! Wonderfully cared for and move-in ready, this spacious two-storey home features 3 bedrooms and 3 bathrooms. Enjoy a bright, oversized eat-in kitchen combined with a family-sized dining area, perfect for everyday living and entertaining. Walk out to a private side-yard patio ideal for relaxing or summer BBQs.The home offers large principal rooms filled with natural light and a double car garage with a wide driveway for extra parking. Tenant Pays 2/3 The Utilities, Lease Options:Main & Second Floors Only: $3,300/month + 2/3 utilities. Basement Only: $1,800/month + 1/3 utilities, Entire house $5,000.00 (id:50886)
Right At Home Realty
8 Warehouse - 151 Bentley Street
Markham, Ontario
*Warehouse portion only* Net Rent $19 + TMI $9 (includes condo maintenance fee). Prime industrial condo unit in the heart of Markham's highly sought-after industrial complex. Approx. 1,156 sq ft featuring drive-in loading, 16 feet usable ceiling height, 1 washroom, 1 office room, and storage spaces above the office. Ideal for light industrial, warehousing, distribution, or service-related operations. Close to Hwy 404/407, transit, restaurants, and major commercial amenities. Well-managed complex with ample parking. Warehouse sqft is estimated. *whole unit is also available for lease listed separately* (id:50886)
RE/MAX Crossroads Realty Inc.

