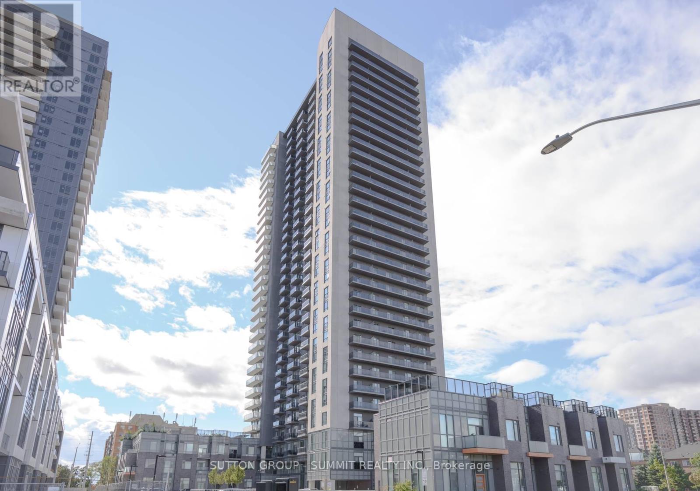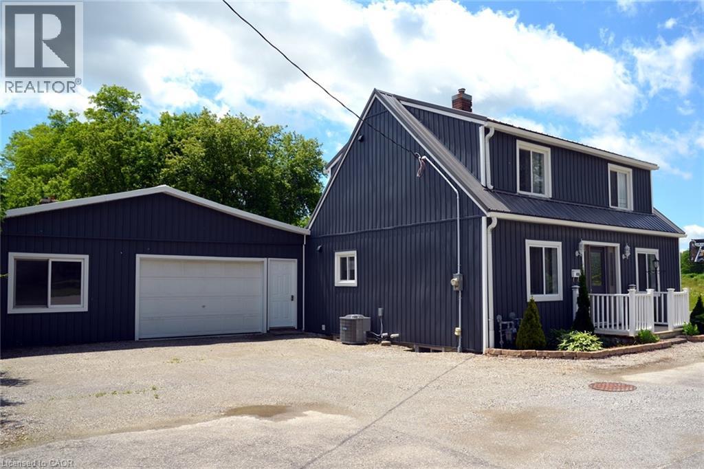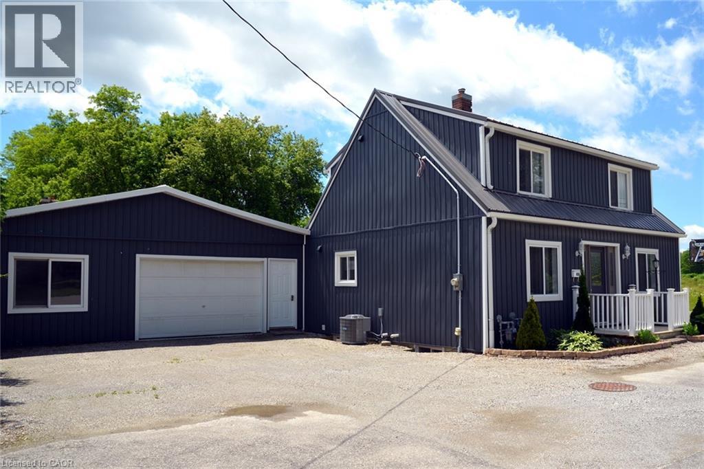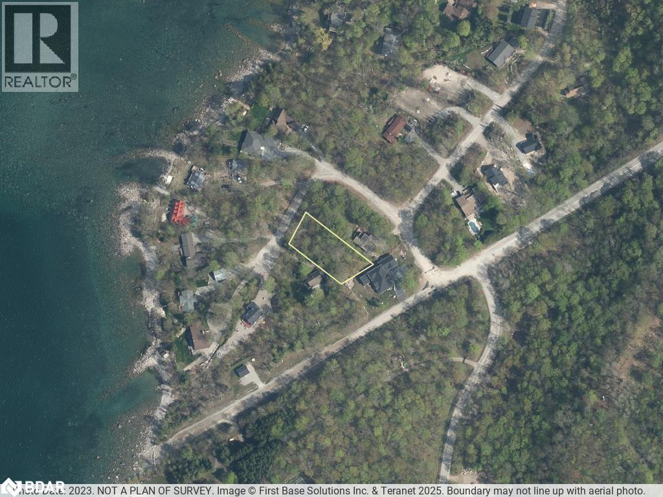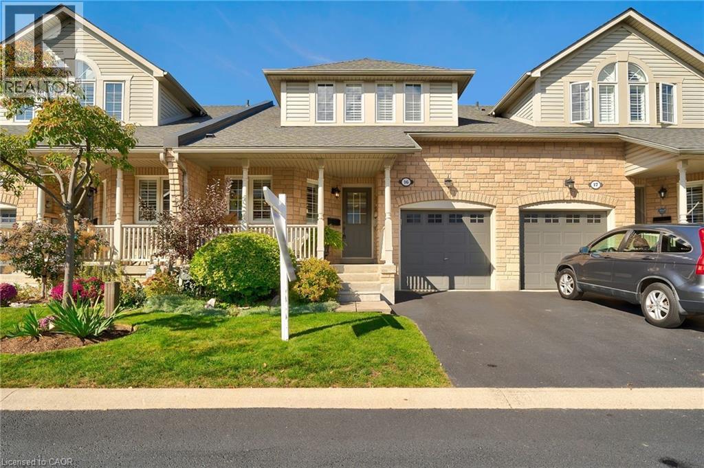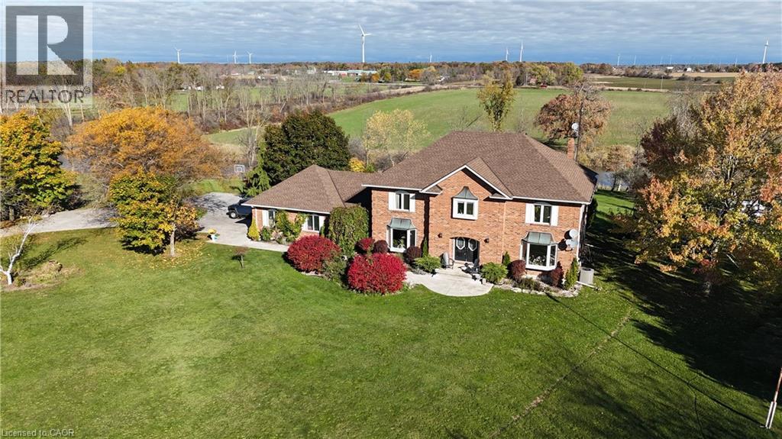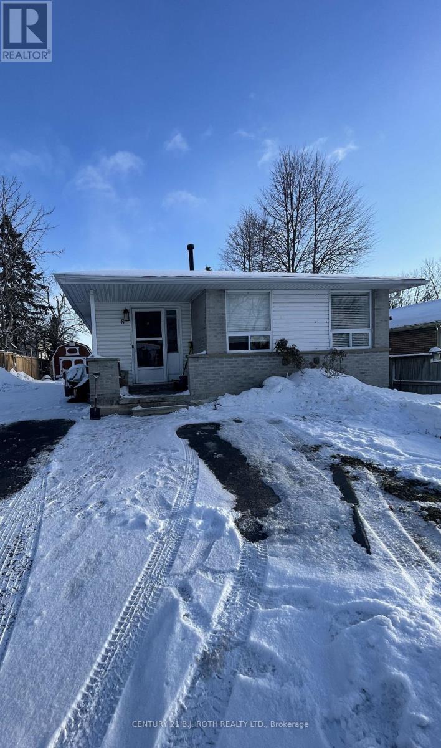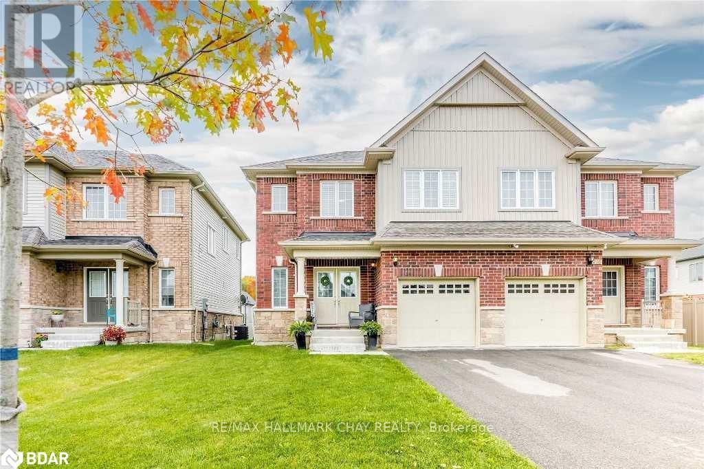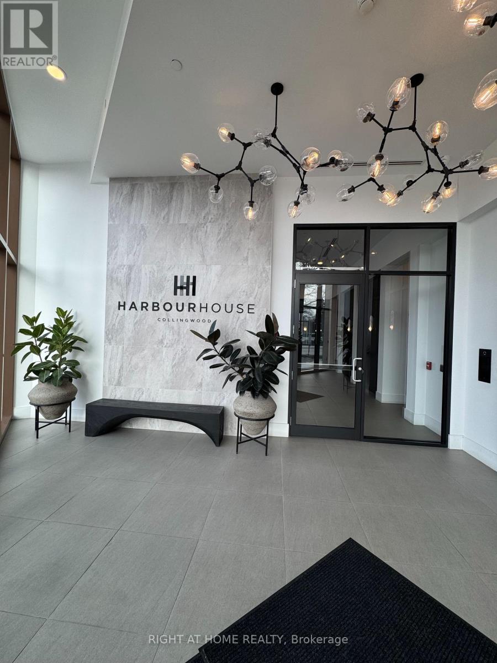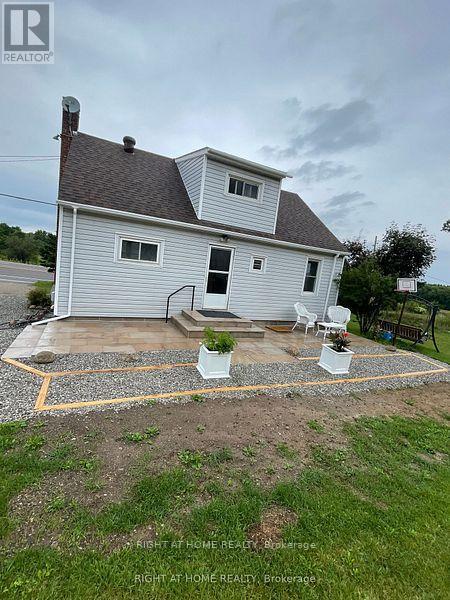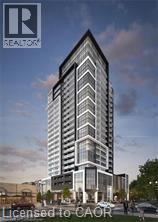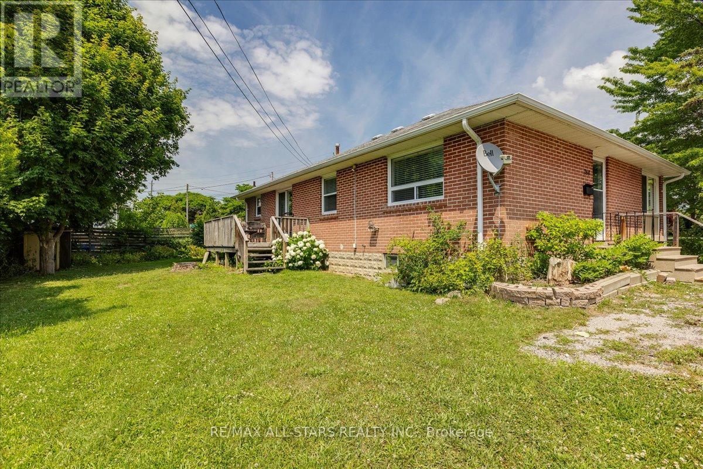820 - 8 Nahani Way S
Mississauga, Ontario
Step into luxurious living in this stunning 2-bedroom + den, 2-bathroom condo in the heart of Mississauga. Offering over 700 square feet of open-concept space bathed in natural light, this unitis the epitome of urban elegance. A functional kitchen with modern amenities overlooks the spacious living area, creating an inviting ambiance for entertaining or relaxation. The suite comes complete with a locker and parking space, ensuring all your storage and commuting needs are effortlessly met.Location is unbeatable-situated just minutes away from a plethora of restaurants, grocery stores,and the largest shopping mall in GTA, Square One. For those on the go, enjoy easy access to highway 401 and 403, as well as numerous public transit options. Families will appreciate nearby elementary and high schools, while the close proximity to community centers brings recreation right to your doorstep. Experience the best of city living, where comfort meets convenience! (id:50886)
Sutton Group - Summit Realty Inc.
404 Queensway W
Simcoe, Ontario
High traffic area on Queensway West in Simcoe, featuring house and industrial workshop on the same lot. Workshop is ~ 4400 square feet over two levels. Features garage-door accessible loading area at back of building and separately metered 3-phase, 600 amp electrical service. 4 bed/2 bath house fully renovated in 2021. 1800 square feet of finished space, with forced air/natural gas heat, central air and attached garage. Property is zoned CS (Commercial Service), allowing for a wide range of uses, including many retail and service applications, as well as re-development. Opportunity to live on premises with your business, or use workshop commercially and rent house for income. (id:50886)
Century 21 Heritage Group Ltd. Brokerage
404 Queensway W
Simcoe, Ontario
Renovated 4 bed/2 bath home with enormous workshop on Queensway West in Simcoe. 1.5 storey home features four above-grade bedrooms, two full bathrooms, partially finished basement, laundry, gas furnace, fireplace and central air. Metal roof for peace of mind. The workshop features two levels with more than 4400 square feet of space and is separately metered. Live where you work, or live in the house and rent the workshop. Property is zoned CS Service Commercial, which allows for a wide range of uses, including many retail and service applications, as well as re-development potential. Book your showing today! (id:50886)
Century 21 Heritage Group Ltd. Brokerage
Lot 18 Mulberry Court
Tiny, Ontario
Build your dream home in one of Tiny Township's most desirable neighbourhoods. This ideal lot on Mulberry Crescent is nestled in a peaceful, private setting that offers a truly tranquil lifestyle-perfect for families, retirees, or those seeking a seasonal escape. A standout feature of this property is the 1/33 ownership of a nearby private beachfront, providing exclusive access to a stunning shoreline ideal for relaxing, strolling, or enjoying breathtaking sunsets. Conveniently located close to the town of Lafontaine and just 90 minutes from the north end of the GTA, this property offers the perfect balance of nature, privacy, and accessibility. (id:50886)
Exp Realty Brokerage
223 Rebecca Street Unit# 16
Oakville, Ontario
Thinking of Rightsizing, but want to keep the same level of luxury and close to everything location? Welcome to Barclay Square, an exclusive community of executive townhomes just steps away from Downtown Oakville! This impeccably maintained 3-bedroom unit features hardwood floors throughout and vaulted and stylized ceilings on the main floor which enhance the spacious ambiance, making a striking architectural statement. Oversized glass doors open up to a tranquil patio oasis with a gas line BBQ, perfect for Summer entertaining. Primary bedroom on the main floor with a 4pc ensuite bath. The second floor features a large, loft style sitting room overlooking the living room below and an additional bedroom and 4 pc bathroom. Over 2,100 sqft of finished living space, with a finished basement featuring an ample rec room and additional bedroom. This is the modern and comfortable Oakville lifestyle at its finest. Don't miss out on this highly sought after opportunity! (id:50886)
Coldwell Banker-Burnhill Realty
75590 Regional Road 45
Dunnville, Ontario
Spectacular 5 Acre creekside estate that offers breathtaking views of the Chippewa Creek. This property is an entertainers dream with activities to do during any season, from being poolside in the summer to fishing, boating, skating or snowmobiling on the river. The options are endless. The Two Storey custom built brick home has 5,997 square feet of living space, 5+2 bedrooms and 4 bathrooms. The updated open concept kitchen and dining room is sure to impress with modern tile floor throughout, custom cabinetry, granite countertops, and built in dining room table. Another great space to entertain in. The rest of the main floor features a living room with wood burning fireplace, large office/billiard room, mud room, & 3 pc bathroom. The second floor boasts 5 bedrooms, a 4 pc ensuite and a 4 pc bathroom with built in laundry. The grand master bedroom overlooks the river & features a walk-in closet & custom 4 pc ensuite. The basement has been converted to a self contained in-law suite with a large eat-in kitchen, two bedrooms, one with a wood stove., 3 pc bathroom and separate entrance. Basement is also home to lots of storage, a home gym, and cold cellar. The backyard features beautiful inground pool, a gravel boat ramp to the creek, & well for irrigation. Approximately 25 minutes to the QEW and short drive to beautiful beaches of Lake Erie. (id:50886)
RE/MAX Escarpment Realty Inc.
8 Daphne Crescent
Barrie, Ontario
Welcome to this bright and spacious 2-bedroom basement unit, offering comfort, convenience, and modern living. Featuring a private separate entrance, this unit opens into a generous open-concept living room and kitchen, perfect for relaxing or entertaining. Both bedrooms offer excellent space and versatility for your lifestyle needs.Utilities are included, and the unit comes with one dedicated parking spot for added convenience. A great option for those seeking an affordable, well-designed home in a desirable area. (id:50886)
Century 21 B.j. Roth Realty Ltd.
214 Isabella Drive
Orillia, Ontario
Welcome home to this spacious, open-concept semi-detached home in Orillia's highly sought-after West Ridge Neighbourhood. Stainless steel appliances, 9' ceilings on the main floor, and inside garage access. Spacious primary bedroom with 5-piece ensuite. This is a quiet neighbourhood - close to all amenities including Costco, Lakehead University, parks and exemplary schools. Available February 1st. (id:50886)
RE/MAX Hallmark Chay Realty
314 - 31 Huron Street
Collingwood, Ontario
Experience luxury waterfront living at the highly anticipated Harbour House in Collingwood. This brand-new, never-lived-in 1 bedroom + den suite offers 9-ft ceilings, hardwood floors and expansive windows, the unit offers a bright and inviting atmosphere throughout. The modern kitchen features quartz countertops, integrated appliances, and clean, minimalist finishes, opening to a spacious living area with a walkout to your private balcony. The den provides excellent flexibility-perfect for a home office, guest space, or cozy retreat. An underground parking spot is included for added convenience. Harbour House delivers an elevated lifestyle with premium amenities including a fitness studio, party room/lounge, guest suites, pet spa and an impressive rooftop terrace complete with BBQs and panoramic waterfront views. this prime location puts you just steps from the harbor, scenic trails, vibrant shops, and fine dining, with Blue Mountain only minutes away. Don't miss this rare chance to own a residence in Collingwood's newest luxury waterfront community. (id:50886)
Right At Home Realty
8162 Highway 12 Road W
Oro-Medonte, Ontario
Beautiful ,Tasty Renovated Open-Concept 1-1/2 Story House On Hwy12, Close To Shopping, Home Depot , Restaurants ...... 2 Bedrooms And One Full Baths, Newer Floor All Through The House , Pot Lights, Newer Washroom, Freshly Paint, Granite Counter Top, Newer Stainless-Steel Appliances, Newer Gravel On Parking Spots. (id:50886)
Right At Home Realty
15 Queen Street S Unit# 2308
Hamilton, Ontario
Stylish urban lifestyle living in the heart of Hamilton! This luxurious condo boasts 538 SqFt, 9FT ceilings, Vinyl Flooring & stainless steel appliances. Bright Floor-To-Ceiling windows with open concept living/dinning room & kitchen w/Quartz countertops glass tile backsplash & counter stool seating. Living Room has a walkout to an oversize balcony with a fabulous view of the lake and the escarpment. Convenient In-suite laundry w/ front load washer, Dryer. There is a Locker with this unit. Superb amenities party lounge w/ gorgeous kitchen, Fitness studio, Tranquil Yoga desk, Landscaped rooftop terrace with BBQ's, separate bike storage. Quick walk to Hess Village, Parks, Breweries, Shops, Restaurants & Cafes. Short distance to the prestigious McMaster University & Mohawk College. Art Gallery of Hamilton & First Ontario event Centre just down Queen St! Steps to GO Train & Future Queen Street LRT. Easy commuting on Hwy's & 403 & QEW to Stoney Creek, Niagara, Burlington, Oakville & GTA. (id:50886)
RE/MAX Escarpment Realty Inc.
84 Metro Road N
Georgina, Ontario
Versatile and income-ready, this unique bungalow offers two full main-floor apartment units, each with its own private entrance, dedicated parking, individual heat controls, and separate decks. An excellent setup for multi-generational living or rental income. The basement features shared laundry, storage lockers, and potential for additional finished living space. Located in a highly convenient pocket of Keswick, just steps to Lake Simcoe, close to schools, transit, parks, and everyday amenities. Recent upgrades include a brand-new hot water boiler, and the seller has already initiated an electrical service upgrade, offering peace of mind for the next owner. With strong income potential, a flexible layout, and an unbeatable location, this property is a rare opportunity for investors, first-time buyers seeking mortgage help, or families looking for independent living spaces under one roof. (id:50886)
RE/MAX All-Stars Realty Inc.

