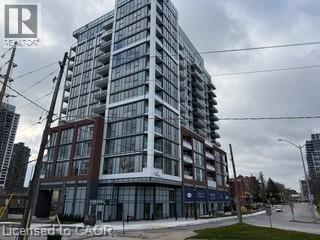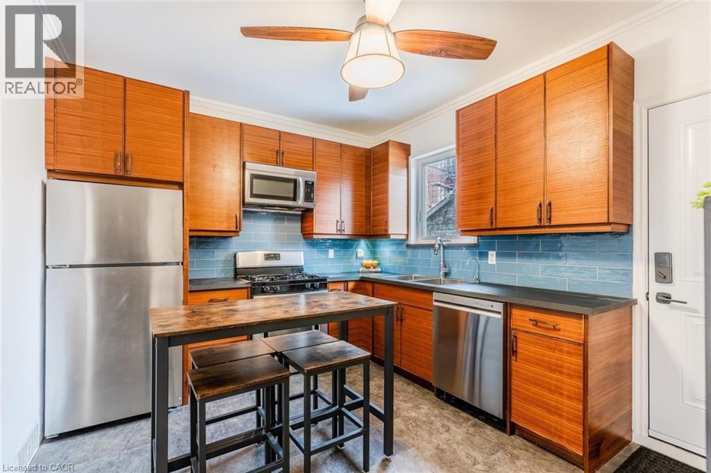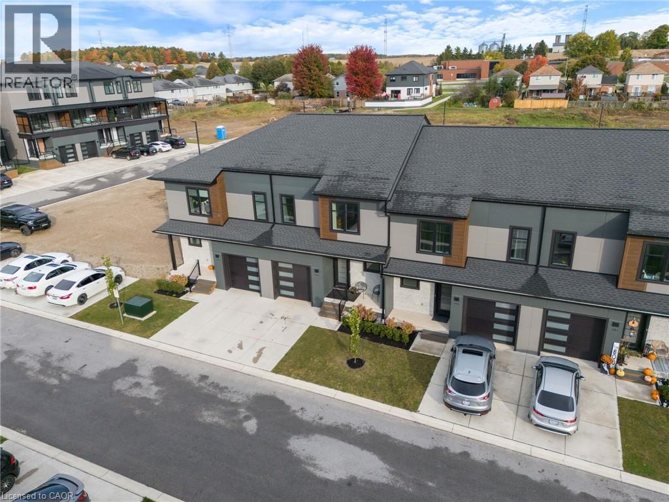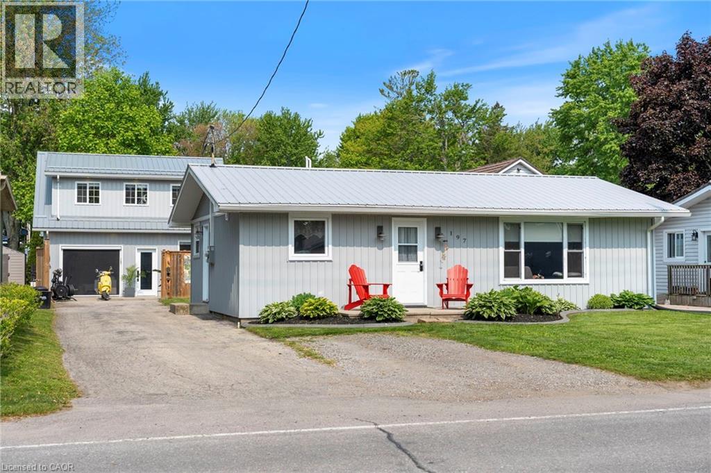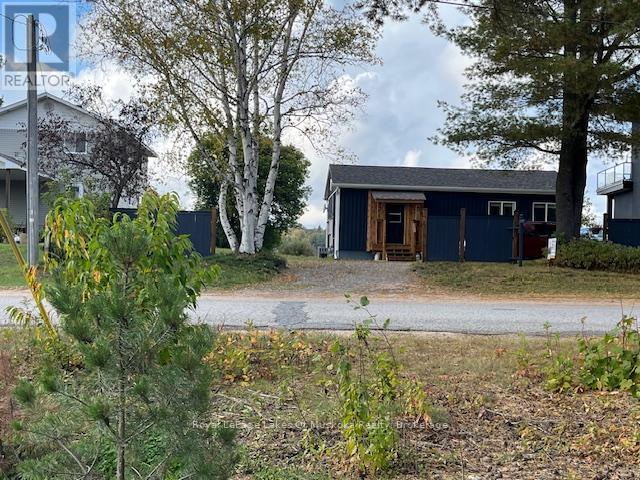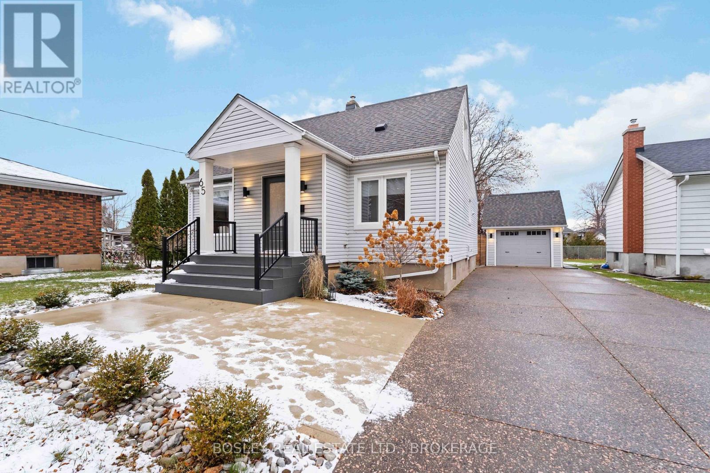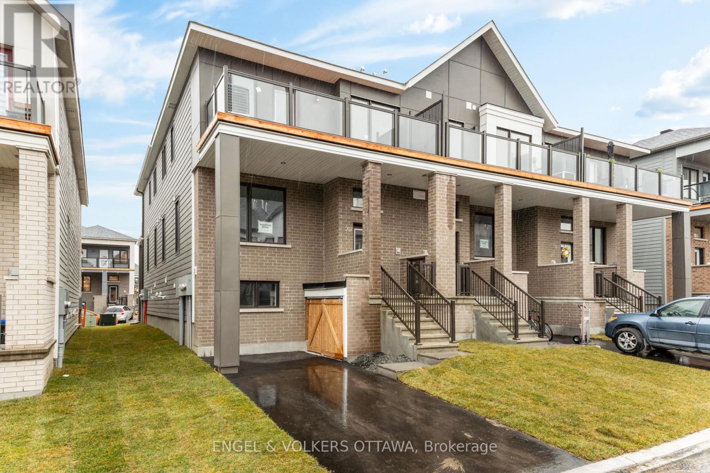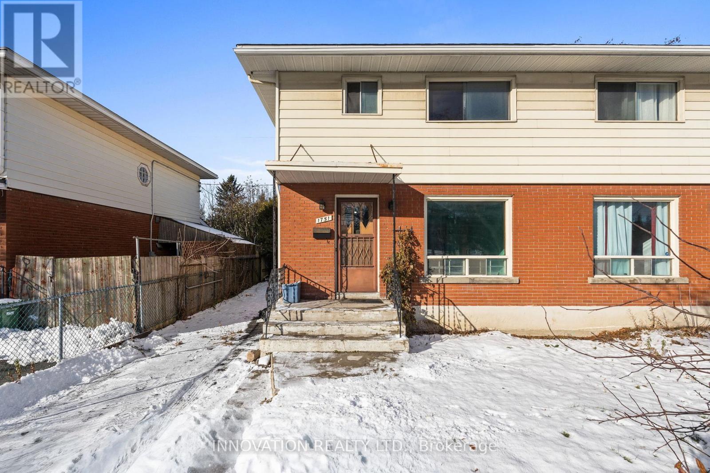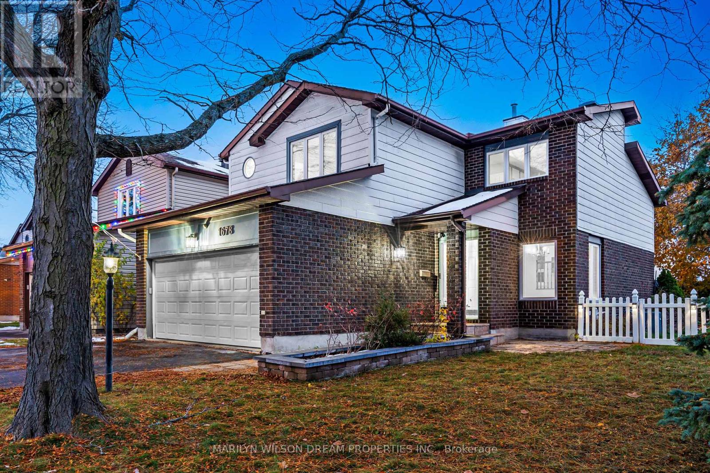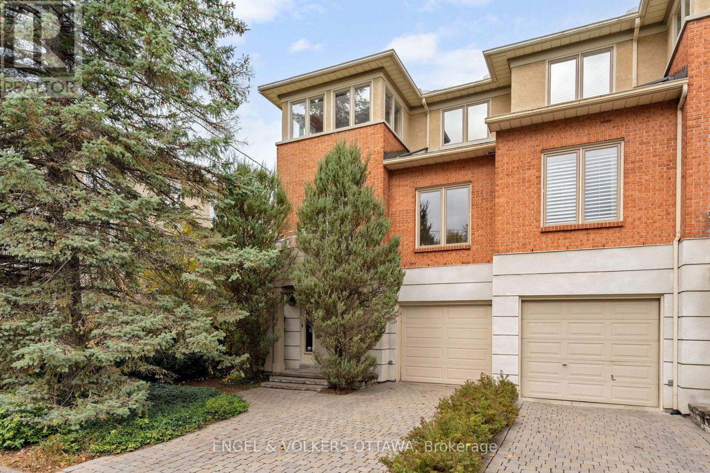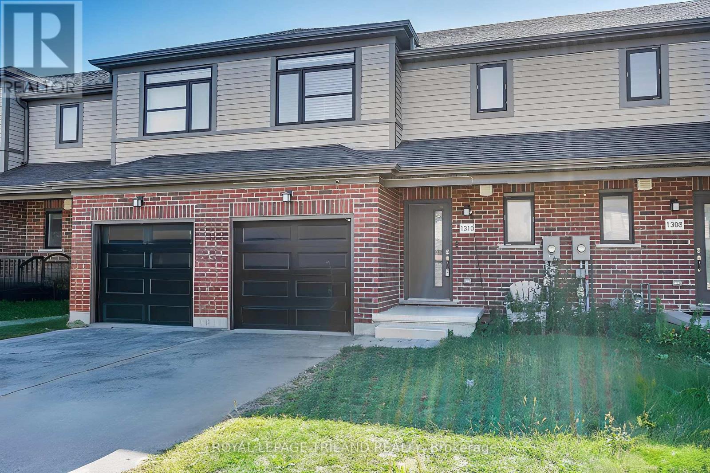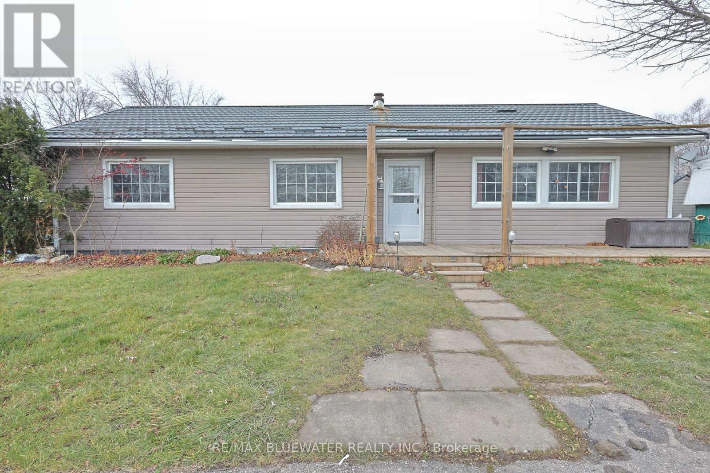2088 James Street Unit# 902
Burlington, Ontario
Brand new build in South Burlington, conveniently located on James Street just off the main drag. Lease includes Heat/AC and Internet. Amenities include concierge service, lobby lounge, automated parcel storage, air sanitizers, smart home hub, fitness Centre with interactive fitness studio, social lounge with kitchen, private dining room, co-working space, pet spa, rooftop terrace with outdoor BBQ area and community garden. (id:50886)
RE/MAX Escarpment Realty Inc.
9 Stirton Street Unit# Main
Hamilton, Ontario
CLEAN, QUIET, FRESHLY RENOVATED MAIN FLOOR UNIT WITH PREMIUM APPLIANCES, INTERNET INCLUDED, BONUS BASEMENT SPACE FOR LAUNDRY & STORAGE + A YARD! *Brand new couch, tv stand, kitchen island with bar stools, shoe stand + wardrobe included!* Just bring your own bed and move in!* ~ Welcome to your charming main floor home in the heart of the city. This bright and comfortable 1 bedroom, 1 bathroom unit offers incredible convenience, character and value in a central Hamilton neighbourhood loved by students and professionals alike. Step inside to a clean, modern space with large windows, an inviting layout and exclusive access to the basement for storage, laundry and additional usable space. Internet is included. Enjoy the private backyard. Street parking is easy and transit access is excellent with King Street and Main Street just moments away. Mohawk College is a ten minute drive and McMaster University is fifteen minutes away. Spend your downtime exploring local cafés, restaurants and all the energy of downtown Hamilton. Gage Park is only five minutes away for nature walks and frequent events. This well located main floor unit is available now and offers comfort, convenience and lifestyle in one. Book your showing and secure this great space before it’s gone! (id:50886)
Keller Williams Complete Realty
361 Quarter Town Line Unit# 605
Tillsonburg, Ontario
Welcome to this stunning 3 bedroom, 2.5 bathroom townhouse that is net zero ready, ensuring energy efficiency and cost savings for years to come. This beautifully designed townhouse has 9 ft ceilings and an open concept layout that maximizes natural light and creates a spacious feel throughout the main level. The designer upgraded kitchen is the perfect spot for hosting family and friends, with a large island for food prep and entertaining. The kitchen features quartz counters and top-of-the-line appliances, making it a chef's dream come true. The patio doors open to beautiful backyard perfect for the BBQ and outdoor living space. On the second level, you will find three spacious bedrooms, including a master suite with a double vanity and walk-in closet. The master ensuite provides a spa-like experience, making it the perfect retreat after a long day. The remaining two bedrooms are perfect for children or guests, offering ample space and privacy. The lower level is finished, providing additional living space that can be used as a family room, home gym, or home office. The options are endless! Located close to schools and parks, making it the perfect location for families. Overall, this townhouse is a must-see for those looking for a modern, energy-efficient, and stylish home that is move-in ready. (id:50886)
RE/MAX Erie Shores Realty Inc. Brokerage
197 Cedar Drive
Turkey Point, Ontario
Welcome to 197 Cedar Drive in beautiful Turkey Point. This is a perfect opportunity to own your own cottage to enjoy with friends and family or to be utilized as an investment property. Both units fully gutted and redone within the past 5 years. Three bedrooms and a large (800sqft) detached garage with loft, provides plenty of room for over night guests. This quaint cottage has something for everyone. Enjoy your morning coffee on the front step watching the local activity or sit in the privacy of your back garden and enjoy a BBQ or camp fire. Comes fully furnished. Both units have laundry. Completely redone top to bottom. Brand new septic system (2023) tied into both garage and main cottage. There's so much to enjoy in Turkey Point and the surrounding area: Fabulous restaurants, golf, bike trails, wineries, parks and so much more!! Call today to book your own private viewing. (id:50886)
RE/MAX Erie Shores Realty Inc. Brokerage
36 Ottawa Avenue
South River, Ontario
Seize the rare opportunity to own a fully renovated waterfront property without the high-price tag and massive taxes! It is ideally located in South River, where access to highway 11 is minutes away. This home is truly bigger than it looks and offers an incredible entry into lakeside living, complete with desirable low taxes. Step inside this beautifully updated retreat where every detail has been thoughtfully addressed, leaving absolutely no surface untouched. The main residence boasts a gorgeous brand new kitchen, brand new appliances, spa like bathrooms and stunning new floors. A spacious, 1 bedroom bunkie offers perfect flexibility. Use it for visiting guests, extended family, or capitalize on its income potential as a rental unit. Enjoy the ultimate waterfront lifestyle at a fraction of the cost.This is more than just a home, it's a lifestyle upgrade. Don't miss out on this opportunity to enjoy waterfront living immediately! (id:50886)
Royal LePage Lakes Of Muskoka Realty
65 Glen Park Road
St. Catharines, Ontario
Located on a quiet street in the North End, this beautifully remodeled 1.5 storey home is ideal for professionals, families, or anyone looking for a comfortable and stylish place to settle into. Inside, you will find 4 bedrooms (3+1) and 2.5 bathrooms, all updated with thoughtful detail throughout. The main floor features a bright, open layout with a spacious living room, dining area and a kitchen with lots of room for food prep on the quartz countertops. Large windows fill the space with natural light. There is also a handy office nook with a view of the backyard. The main-level primary suite offers a custom walk-in closet and a spa-inspired ensuite that feels like your own private retreat. Upstairs, there are two generous bedrooms, each with built-in storage. The lower level is designed for entertaining or unwinding and includes a bar, lounge area, fourth bedroom and a 2 piece bathroom. Step outside to a private backyard with a large custom deck and a pergola. It is the perfect spot for outdoor relaxation. Exterior features also include a single detached garage and an exposed aggregate driveway with parking for up to 6 cars. Enjoy life in the highly desirable north end of St. Catharines, only minutes from parks, great schools, everyday amenities and Wine Country. (id:50886)
Bosley Real Estate Ltd.
207 Speckled Alder Row
Ottawa, Ontario
Welcome to 207 Speckled Alder Row! This fabulous, 3-Bedroom, 2.5-Bathroom home is the perfect place. As you step in you're greeted by bright flooring, a large front window and a beautiful grey kitchen. The second level features three bedrooms, two full bathrooms and best part of all, a large balcony. The finished basement features 9'ft ceilings, a large rec room space, and plenty of storage. Available December 15, 2025. Rental Application, Letter of Employment, Credit Report from Equifax or Transunion. (id:50886)
Engel & Volkers Ottawa
1751 Baseline Road
Ottawa, Ontario
Welcome to 1751 Baseline Road, a semi-detached 2 storey home featuring 3 bedrooms and is located in Ottawa's desirable Belair Heights community in Central West Ottawa - an ideal choice for investors, families, professionals, or anyone seeking a balanced lifestyle in a hard to beat central location. The open-concept main floor is designed for everyday living and entertaining, with a spacious living room where oversized windows bring in plenty of natural light. From here, step out to your private yard, perfect for summer barbecues, morning coffee. A separate dining room provides a dedicated space for hosting gatherings with family and friends while the spacious eat-in kitchen offers abundant cabinetry and ample counter space. Upstairs, the primary suite is bright and airy with large windows. Two additional bedrooms are generously sized and share easy access to a four-piece main bath. The unfinished lower level presents an opportunity to customize the space to suit your lifestyle with additional living area, laundry room and ample storage. Belair Heights itself is one of Ottawa's hidden gems, known for its mature trees and strong sense of community. The neighborhood offers a peaceful suburban feel while remaining close to everything you need: scenic pathways, family-friendly parks, and recreational facilities encourage outdoor enjoyment, while nearby schools, shopping centers, and dining options add everyday convenience. You'll enjoy quick access to Carlingwood Mall, Algonquin College, and the Queensway Carleton Hospital, with public transit routes - making commuting across the city simple. Major roadways are just minutes away, connecting you easily to downtown Ottawa and beyond! (id:50886)
Innovation Realty Ltd.
1678 Smithers Crescent
Ottawa, Ontario
Beautifully maintained and thoughtfully updated throughout the years, this 3-bed, 3-bath family home combines quality finishes, functional design, and an unbeatable location. This corner lot is nestled across from Barrington Park with its soccer field, playground, skating rink, and splash pad-this home offers the perfect blend of recreation and convenience. Walk to groceries, Starbucks, nearby schools, parks, and transit plus quick access to Highway 174 makes commuting effortless. A picturesque, walkable neighbourhood ideal for families and professionals alike. Inside this spacious, carpet-free backsplit is flowing with natural light, high ceilings, and large windows. A formal dining area-perfect for hosting-sits just off the chef's gourmet kitchen, featuring ebony stained wood cabinetry, stone countertops, oversized breakfast bar (4 stools) & exceptional storage. The convenient mudroom/laundry room with inside entry to the double garage & powder room off the front foyer. Step up to a bright living room open to the dining area, highlighted by vaulted ceilings, large windows, and an electric fireplace with built-in speakers. The Upper Level is where you'll unwind from the day in the primary suite with walk-in closet & updated 3-pc ensuite. Two additional generously sized bedrooms and main bath with modern vanity & full tub/shower combo complete the upper level. A few steps down from the main floor, you'll find the cozy family room with gas fireplace, plus a finished basement with den/office, recreation room, closet, crawl-space access, and large storage/utility room. Step outside into your private, southeast-facing backyard oasis, surrounded by mature cedar hedges and designed to enjoy every season. Highlights include a stamped concrete patio, front patio, hot tub, storage shed, and natural gas BBQ hookup (BBQ included)-all with plenty of room to play, garden, and entertain. Reach out today for a complete list of updates! (id:50886)
Marilyn Wilson Dream Properties Inc.
29 Aylmer Avenue
Ottawa, Ontario
Designed and built in 1987 by Katz Webster Architects, this handsome semi-detached residence offers approx. 2,650 sq. ft. of spacious, sun-filled living in one of Ottawa's most sought-after neighbourhoods. Steps to the Rideau Canal, Lansdowne Park, and the wonderful shops and cafés of Old Ottawa south and the Glebe, this home delivers both style and lifestyle. Ideal layout for families and professional couples lifestyles. The owners customized the design to create a larger, south-facing kitchen at the front of the home-perfect for morning light and casual dining. The main floor features a huge and inviting foyer that leads to a generous family room- opening to a private, landscaped garden and terrace. An ideal space for entertaining or quiet relaxation- truly a peaceful urban retreat. The second floor is dedicated to elegant everyday living. Hardwood floors run through the oversized living room-large enough for two sitting areas-and a formal dining room that easily accommodate large dinner parties. Accented by a fireplace, hardwood floors, high ceilings, pot lighting and display cabinets/bookcases make the rooms are warm and inviting. The south facing kitchen is well designed with ample cabinetry, prep counters, and a bright breakfast area opening to a sunny front balcony. The bedroom level on the third floor provides privacy and comfort. The spacious principal suite includes a wall of closets and a five-piece ensuite with soaking tub, walk-in shower, and double vanity. Two additional bedrooms offer excellent closet space and share a full four-piece bathroom. An attached/ built in garage (20.7 x9.8) and private laneway allows for 2 car parking. Lots of room for bikes and storage. The garden gracefully wraps around the home, with a vine-covered gate leading to the secluded rear terrace (17.3 x 17.10) and large garden, - a rare find in this prime 15-minute neighbourhood. Great schools and community! (id:50886)
Engel & Volkers Ottawa
1310 Michael Circle
London East, Ontario
Fantastic Investment or Family Home near Fanshawe College, Don't miss this rare opportunity to own a spacious 4-bedroom, 4-bathroom freehold property just minutes from Fanshawe College. With no condo fees and plenty of parking including a private garage and two driveway spaces this home offers both convenience and value. Inside, you'll find modern finishes throughout, with room for personal touches to truly make it your own. Built just 7 years ago, all major systems still have plenty of life left, giving you peace of mind. Whether you're looking for a great investment property or a place to call home, this one checks all the boxes. (id:50886)
Royal LePage Triland Realty
39 St Andrews Place
South Huron, Ontario
VALUE ALERT THAT HAS GREAT POTENTIAL WITH THE RIGHT DESIGNING/RENOVATING MINDSET FOR $159,900! Welcome to 39 St Andrews Place, Grand Bend situated in the 55+ Adult Community of Grand Cove Estates! This home offers lots of potential for the perfect buyer. One of the larger models featured in the community with 1,056 sq ft which includes two bedrooms and two bathrooms! Exterior has been updated over the years with vinyl siding, metal roof approximately 2012, new roof pitch and vinyl windows. Interior is where you need to use your skills bringing it back to life and make it something special! Spacious principal rooms and lots of windows for natural light. Sliding door off of dining area to expansive 28'x17' back deck. Galley kitchen with pantry and space for laundry. Primary suite with walk-through closet to two piece ensuite. Floorplan allows for another bedroom, storage and full bathroom. Gas furnace with central air for efficient heating and cooling. Owned gas hot water heater. Grand Cove Estates is a 55+ land lease community located in the heart of Grand Bend. Grand Cove has activities for everybody from the heated saltwater pool, tennis courts, woodworking shop, garden plots, lawn bowling, dog park, green space, nature trails and so much more. All this and you are only a short walk to downtown Grand Bend and the sandy beaches of Lake Huron with the world-famous sunsets. Monthly land lease fee of $891.64 includes land lease, access to all amenities and taxes. (id:50886)
RE/MAX Bluewater Realty Inc.

