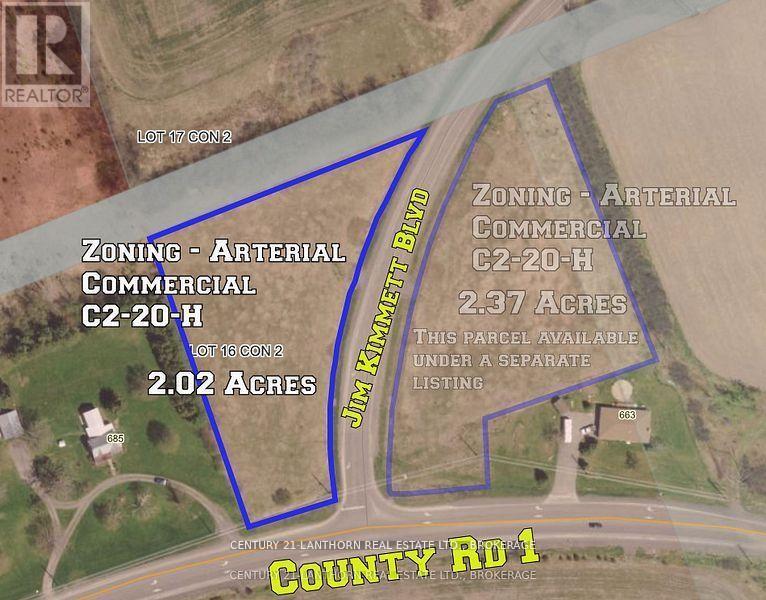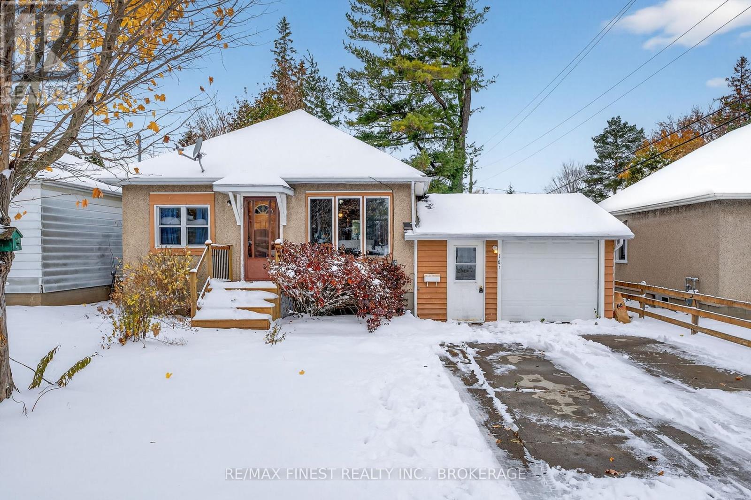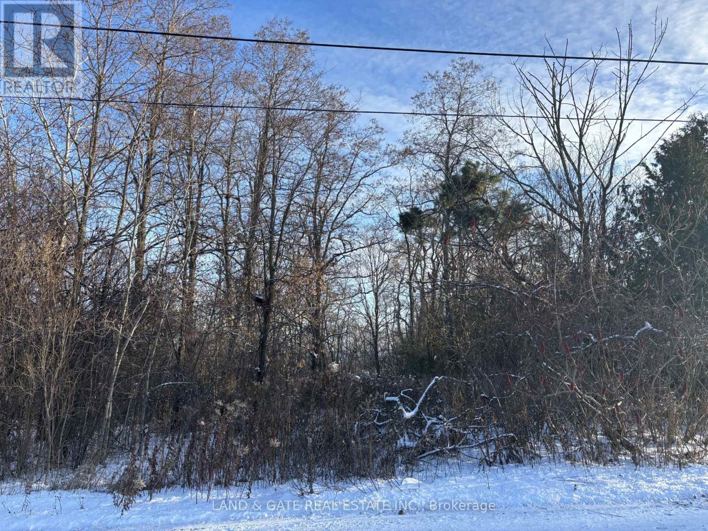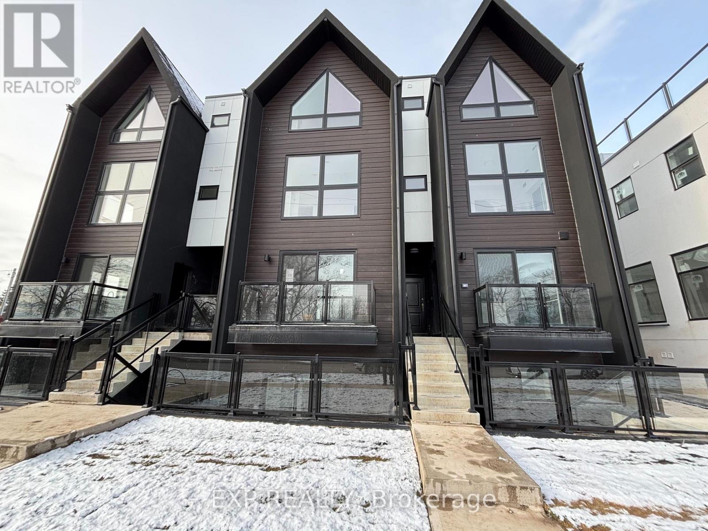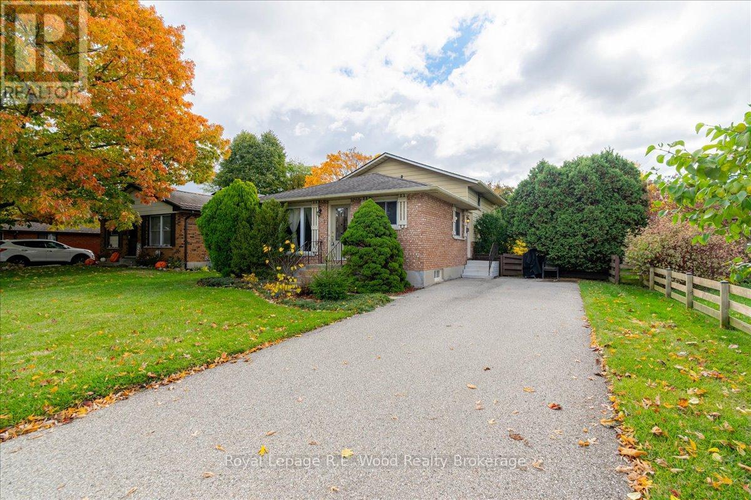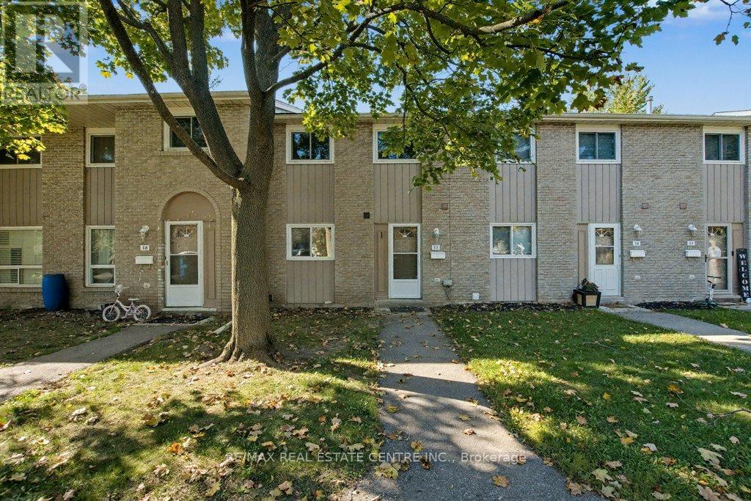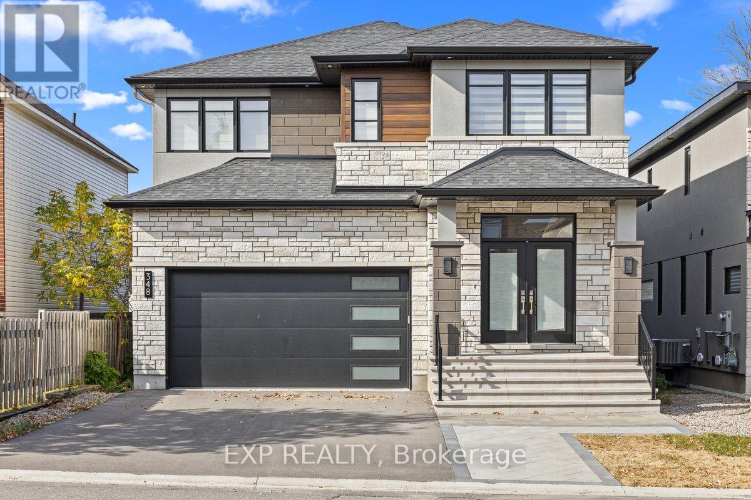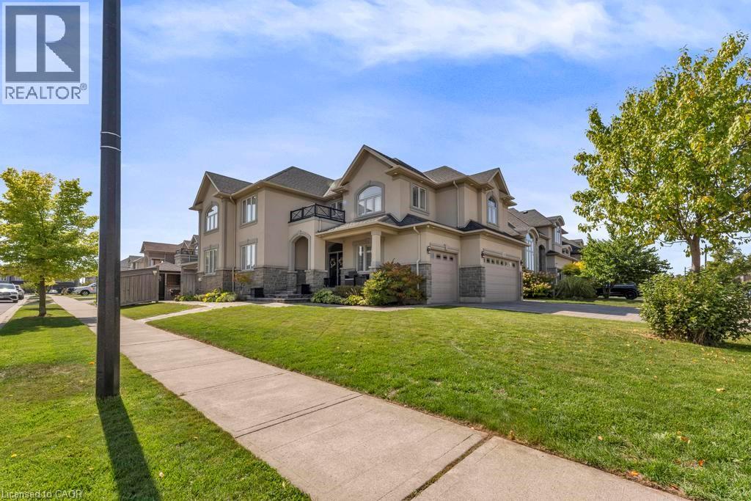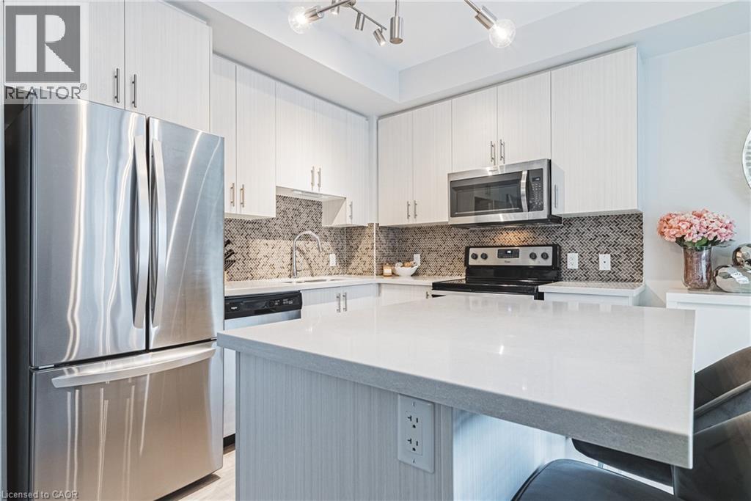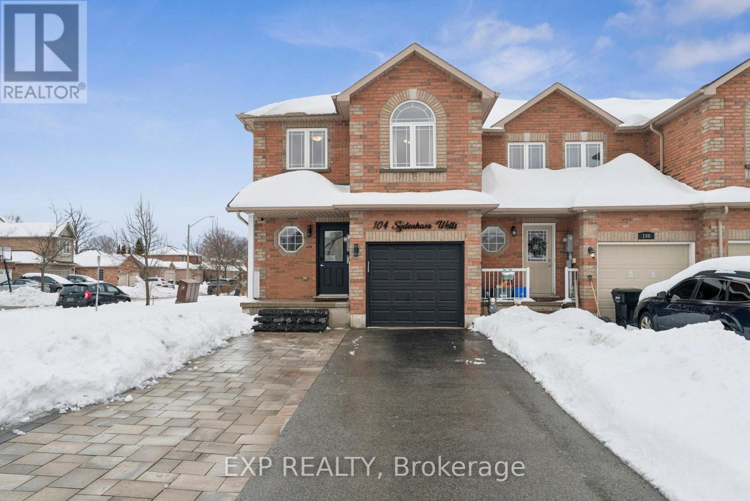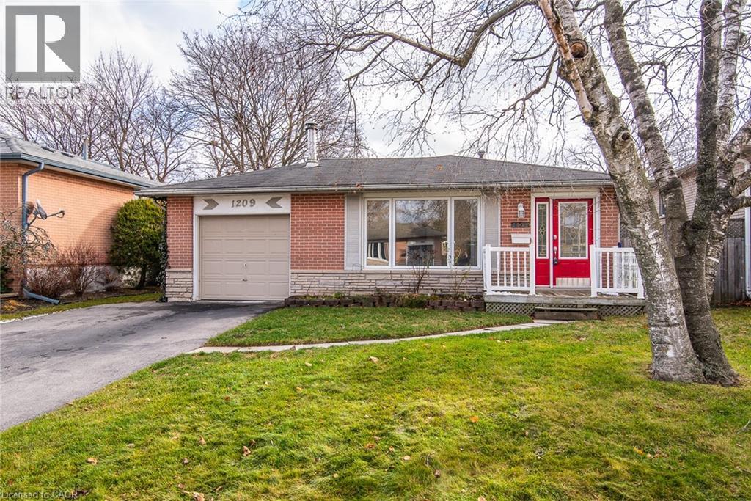00 Jim Kimmett Boulevard
Greater Napanee, Ontario
Prime location on two different roadways! This is a perfect spot to build your next business venture, the lot boasts plenty of frontage on both County Road 1 and Jim Kimmett Blvd, with 2.02 acres of flat buildable land, the sky's the limit! Zoned Arterial Commercial (C2-20-H), this lot lends itself to a variety of commercial establishments and has lots of vehicle traffic! Don't miss out on this area of town, it's close to the 401, and is prime for development! Property also available for lease. (id:50886)
Century 21 Lanthorn Real Estate Ltd.
161 Thomas Street
Greater Napanee, Ontario
Welcome to 161 Thomas Street West in Napanee, Ontario! Located close to schools, fairgrounds, curling clubs, downtown shops & restaurants, this 1+1 bedroom with den is ideal for those wishing to add your own flair, this property has a great deal of potential. Updates include Front Steps (2025), Roof (2013), Some Flooring (2025), Showers (2025), A/C (2011) (id:50886)
RE/MAX Finest Realty Inc.
00 Kelwood Lane
Cramahe, Ontario
Explore the potential of this attractive vacant parcel located in the heart of Colborne. With approximately 50 ft of frontage and 150 ft of depth, this spacious lot offers a blend of mature trees and a cleared section in the middle, providing a versatile natural setting for future possibilities. The property is zoned RR (Rural Residential) and includes an existing dug well. Nestled on a quiet dead-end street, this family-friendly location offers a peaceful atmosphere while still providing quick access to Hwy 401-ideal for commuters. Enjoy the convenience of being within walking distance to local amenities, shops, and parks. This property presents a great opportunity to invest in a desirable area with both privacy and convenience. (id:50886)
Land & Gate Real Estate Inc.
107 - 7277 Wilson Crescent
Niagara Falls, Ontario
Nearly New Lower Level 1 Bedroom - 1 bathroom Condo with 9 ft ceilings. Quick accessibility to any amenity and highway in Niagara Falls. Favourable Layout with tons of Natural Light. Ensuite stable washer / Dryer. 1 parking spot available. Ring Camera. (id:50886)
Exp Realty
52 Trottier Drive
Tillsonburg, Ontario
Welcome to 52 Trottier Drive! This 3 bedroom, 2 bathroom home is ready for your updating touches with great potential in an established, desirable neighbourhood. The layout in this backsplit is efficient and organized with the kitchen, dining room and living room on the main level. The 3 bedrooms and 4pc bath are on the upper level. A fully finished rec room/bar area with a walkout patio door is found on the lower level, in addition to the laundry room and 2pc bath. The basement is unfinished, and provides ample storage space. Located in the Westfield school district, don't miss this fantastic opportunity to get into the market ! (id:50886)
Royal LePage R.e. Wood Realty Brokerage
17 - 25 Upper Canada Drive
Kitchener, Ontario
Welcome to 25 Upper Canada Drive, a bright and spacious condominium awaiting its new residents. The reasonable condo fees, just exceeding $500, contribute to the unit's affordability, potentially offsetting up to $50,000 in mortgage principal. The monthly fees are on the lower end of the average within Kitchener/Waterloo. The main floor has been recently updated with new flooring, fresh paint, new appliances, and enhanced lighting. Enjoy a private, fenced patio directly accessible from the main living area, which backs onto a serene green space, ensuring privacy. Upstairs, you will find three spacious bedrooms and a generously sized four-piece bathroom. The fully finished basement features an additional three-piece bathroom and a very large recreation room. This home offers easy access to local amenities, including Pioneer Park Public School, St. Kateri Tekakwitha Catholic School, Millwood Park, Budd Park, and Conestoga College. Commuting is convenient due to its proximity to Highway 401. Whether you are seeking an ideal starter home or a solid investment opportunity, 25 Upper Canada Drive presents an excellent option. (id:50886)
RE/MAX Real Estate Centre Inc.
348 Abbeydale Circle
Ottawa, Ontario
This beautifully crafted custom-built home offers the perfect blend of space, style, and high-end upgrades in one of Kanata's most sought-after neighbourhoods. Designed with attention to detail and finished with quality throughout, the home features a spacious foyer leading into an open-concept main floor, complete with gleaming engineered hardwood and oversized tile flooring. The stunning designer kitchen boasts extended cabinetry, granite countertops, an oversized island, and a wall-mounted built-in oven perfect for both everyday living and entertaining. The eating area overlooks a bright and welcoming living room with a sleek linear gas fireplace, while a separate formal dining room adds versatility for hosting. Upstairs, the luxurious primary suite includes a generous walk-in closet and a spa-like ensuite bathroom. Three additional bedrooms each with walk-in closets are complemented by three full bathrooms on the second floor, offering comfort and functionality for a growing family. The hardwood staircase with elegant metal spindles ties the home together beautifully across all levels. The walkout basement features high ceilings, a large family room, a bright bedroom, and a full bathroom ideal for guests, in-laws, or a home office. Additional highlights include interlock and stone landscaping around the property, a new PVC fenced-in backyard for added privacy, and custom zebra window coverings that add both style and functionality throughout the home. Located in the heart of Kanata's high-tech sector, this home is just minutes from the DND Headquarters, Richcraft Recreation Complex, top-rated schools, shopping centres, and The Marshes Golf Club. This is a rare opportunity to own a beautifully finished, move-in ready home that truly stands out in the neighbourhood. (id:50886)
Exp Realty
199 Millen Road
Stoney Creek, Ontario
Welcome to 199 Millen Road, a rare opportunity for builders, renovators, and investors in the heart of Stoney Creek. This small home has been fully gutted down to the studs and is ready for your vision—whether you choose to renovate or start fresh and build new. Situated on a 50' x 110' corner lot with frontage on both Millen Road and Federal Street, this property offers exceptional flexibility for future design, access, and layout options. The location is unbeatable: close to schools, parks, shopping, public transit, and quick highway access, making it ideal for families or future tenants. Whether you're planning to rebuild, modernize the existing structure, or develop your next investment project, this property delivers incredible potential in a highly desirable Stoney Creek neighbourhood. Don’t miss your chance to create something truly special in a thriving community. (id:50886)
RE/MAX Twin City Realty Inc.
236 Mother's Street
Hamilton, Ontario
This stunning detached home combines luxury, functionality, and style on a large corner lot with undeniable curb appeal. Featuring a rare 3-car garage and boasting over 3,100 sq. ft. of living space plus an additional 1,100 sq. ft. of finished basement, this home is designed to impress. Inside, the spectacular interior offers 4 spacious bedrooms and 3.5 bathrooms, including a luxury ensuite retreat in the primary suite and a convenient Jack & Jill bathroom shared by two bedrooms. A main floor office provides the perfect space for working from home, while the elegant dining room with coffered ceilings is ideal for hosting. The heart of the home is the gorgeous kitchen, complete with quartz counters, a gas stove, and modern finishes, seamlessly flowing into the large family room with a gas fireplace. The fully finished basement adds versatile living space, perfect for recreation, entertaining, or family gatherings. Step outside to your private backyard oasis, featuring a beautiful saltwater inground pool—ideal for summer relaxation and entertaining. With its impressive layout, upscale finishes, and a lot designed for both beauty and functionality, this home truly has it all. (id:50886)
RE/MAX Escarpment Realty Inc.
2486 Old Bronte Road Unit# 329
Oakville, Ontario
Welcome to this bright and stylish 1-bedroom condo in Oakville’s desirable Bronte Creek community. Offering 799 sq ft of well-designed living space, this suite has been thoughtfully updated throughout. The modern kitchen features stainless steel appliances, and opens to a spacious living area with access to a private enclosed balcony. The bedroom is enhanced with a custom closet storage system, while the unit also includes updated light fixtures, fresh paint, and zebra blinds for a polished, contemporary feel. A built-in hallway closet adds valuable extra storage. Enjoy in-suite laundry, geothermal heating/cooling, two owned parking spots, and a convenient locker. The building offers great amenities, including a party room and elevator, all set within minutes of parks, trails, shops, transit, and major highways. A beautifully updated, move-in-ready condo in a fantastic Oakville location—ideal for first-time buyers, downsizers, or investors. (id:50886)
RE/MAX Escarpment Realty Inc.
104 Sydenham Wells
Barrie, Ontario
Beautifully maintained end-unit townhome on an oversized corner lot in a highly sought-after, family-friendly neighborhood, offering exceptional natural light and effortless access to RVH, Georgian College, schools, public transit, top East-End amenities, and Hwy 400. This newer home features a bright open-concept main floor with hardwood and tile, a modern kitchen with a center island and stainless steel appliances, and a stunning full-wall sliding door walkout from the living room to a large newly built deck and fully fenced yard-perfect for seamless indoor-outdoor living and entertaining. The finished basement expands the home's functionality with a comfortable bedroom, inviting recreational area, and full 3-piece bath, ideal for guests or extended family. Three generous bedrooms upstairs complete this move-in-ready home that blends style, space, and an unbeatable location-an exceptional opportunity not to be missed! Location, space, and style - finally in one perfect package - come and see for yourself! (id:50886)
Exp Realty
1209 Valentine Drive
Cambridge, Ontario
Nestled on a quiet, family-friendly street in Cambridge, this charming backsplit offers solid bones and endless potential. Loved and well cared for by the original owner, the home features 3 bedrooms and 2 bathrooms, providing a comfortable layout for families or those looking to grow into the space. With its inviting floor plan, this property is the perfect canvas for your personal touches and modern updates. Ideally located close to schools, shopping, and the 401, everyday errands and commuting are a breeze. A wonderful opportunity to make a much-loved home truly your own. (id:50886)
RE/MAX Twin City Realty Inc.

