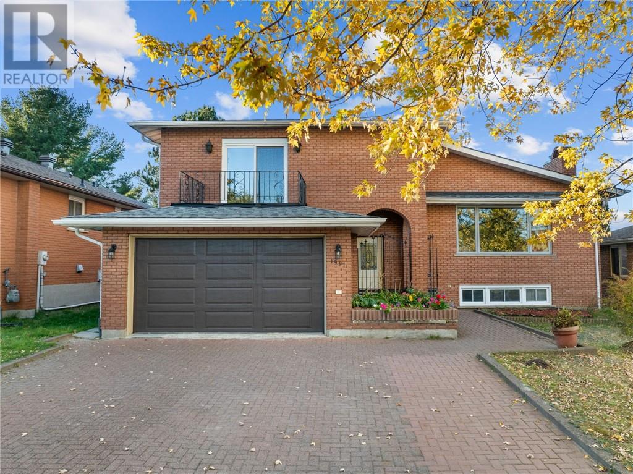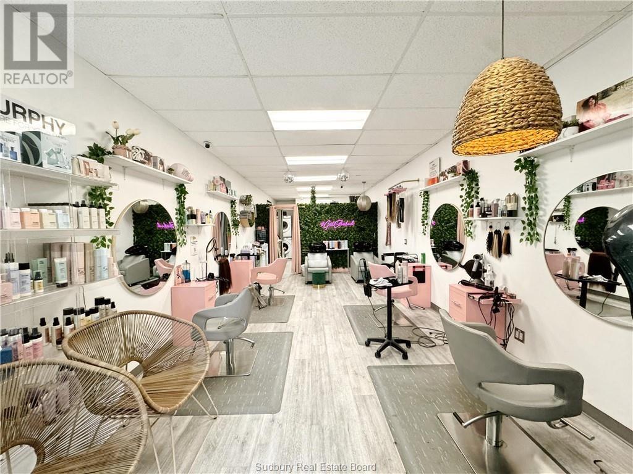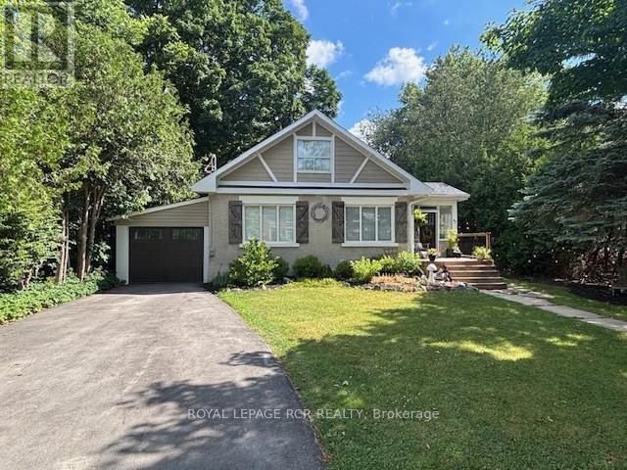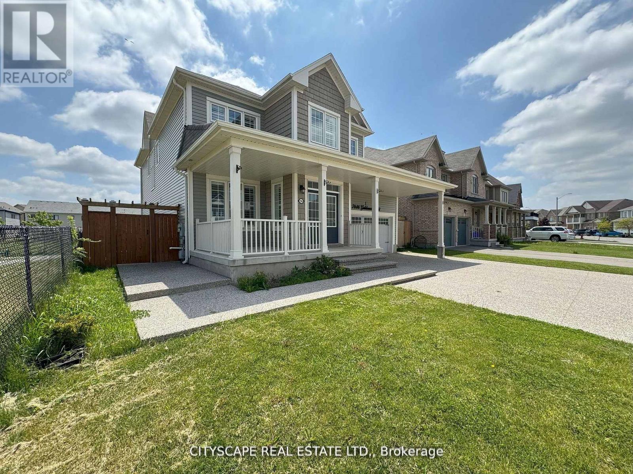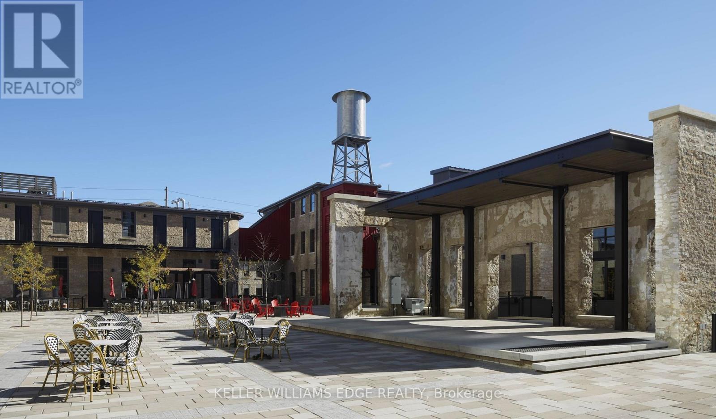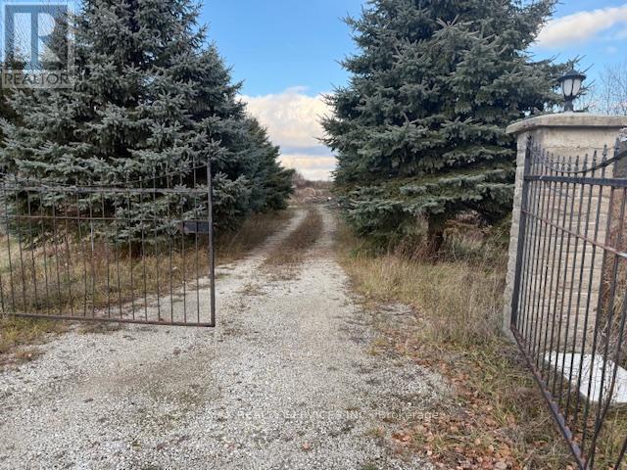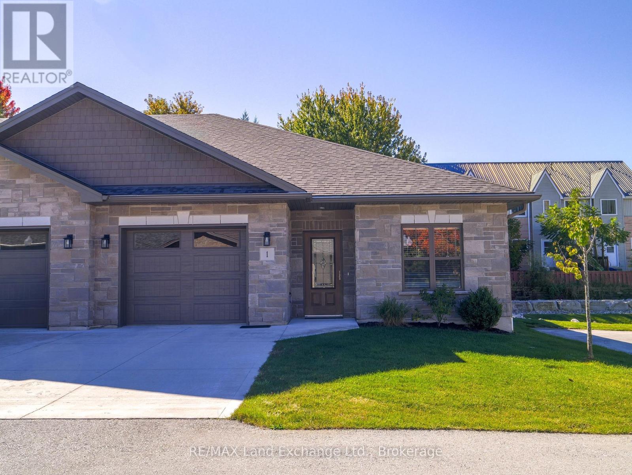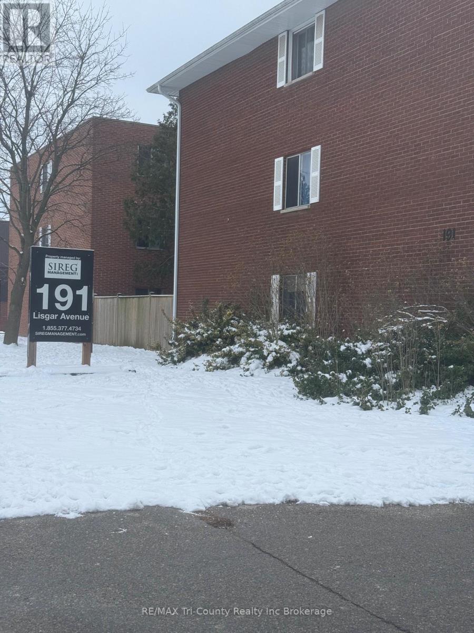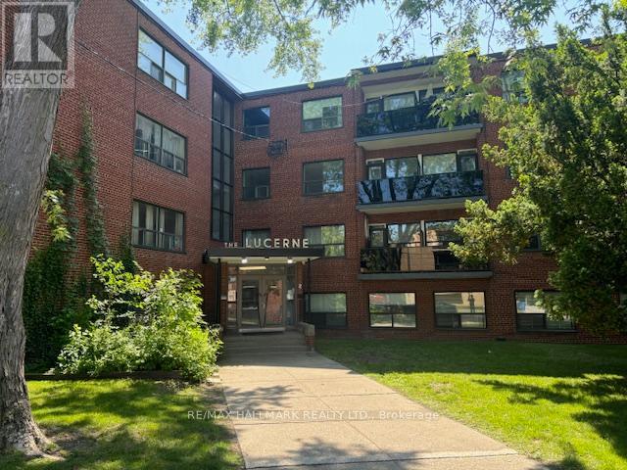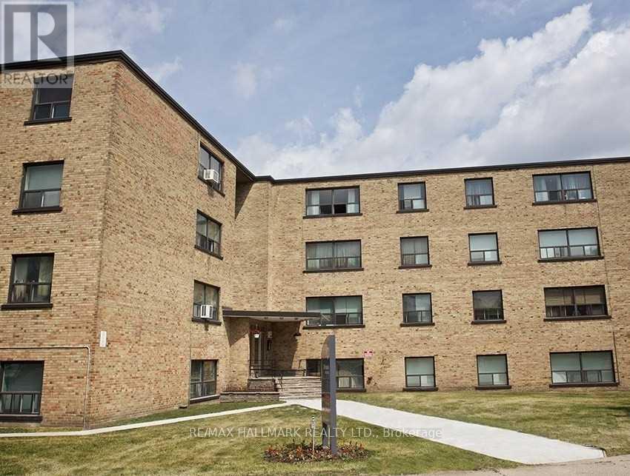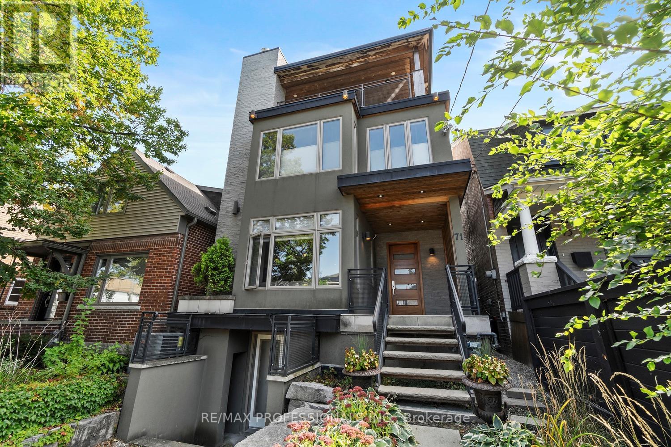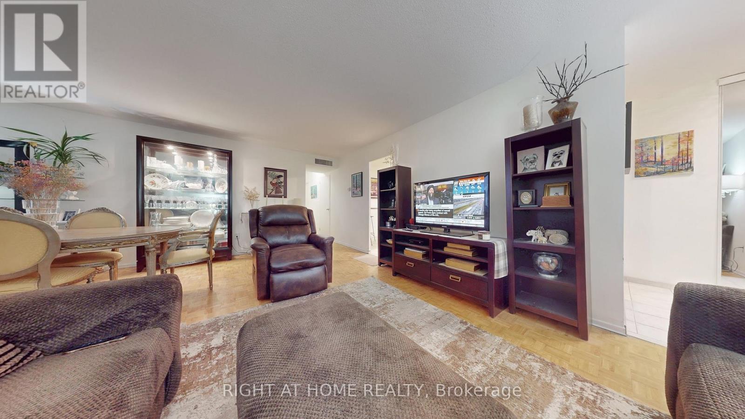1957 Southview Drive
Sudbury, Ontario
Welcome to 1957 Southview Drive – A Spacious Family Home in Sudbury’s Desirable South End! This solid brick side-split home offers exceptional space, value, and location — everything you’ve been looking for. With over 2,500 sq. ft. of living space, this property is ideal for growing families who need room to live, work, and play. Step inside and be greeted by a bright, functional layout featuring 3 generous bedrooms, a versatile den that could also function as a bedroom, and main floor laundry for ultimate convenience. Each bedroom is spacious and comfortable, providing plenty of storage and natural light. The kitchen is well laid out for everyday living and entertaining, and includes a new fridge, stove, and dishwasher replaced in 2025, making it truly move-in ready. An attached garage adds even more practicality and storage options. Located in one of Sudbury’s most sought-after neighbourhoods, the South End, you’ll enjoy close proximity to top schools, shopping, parks, and essential amenities. Whether you’re looking to settle in with your family or invest in a home with incredible potential, 1957 Southview Drive is a rare find that won’t last long. (id:50886)
Exp Realty
324 Elm Street Unit# 3
Sudbury, Ontario
Rare, affordable street-level business opportunity! Step into ownership with this fully equipped, turnkey salon and barber bar located in a great location with excellent signage exposure on a high-traffic intersection. This 650 sq.ft. space offers modern, stylish finishes and comes complete with high-end salon equipment, including three sinks and professional stations, ready for you to start serving clients right away. Asset sale includes equipment and leasehold improvements. Current lease is a semi-gross rate of $1,212.75/month + HST + Hydro. Inquire for full list of inclusions or to book a viewing. (id:50886)
Royal LePage North Heritage Realty
77 Trafalgar Road
Erin, Ontario
Client RemarksBeautiful Storey And A Half On The Main Street Of Hillsburgh. Cute As A Button And Has Undergone A Top To Bottom Extensive Renovations Over The Past 6 Years. Upper Floor Has 2 Nice Size Bedrooms With 3 Pc Bath In Between. Large Kitchen And Living, And Primary Bedroom On The Main Floor Make This Home Feel Spacious & Cozy. Full Professionally Finished Basement Gives You So Much More Space ( Could Easily Have 2 Bedrooms & Common Area. Giving Lots Of Extra Living Space. Luxury Vinyl Plank Flooring Through Main And Lower Levels. Newly Paved Driveway is 2024 Along With New Hot Tub. Heating Flooring In Both Bathrooms, New Large 2 Tier Deck In Backyard To Enjoy The Peaceful Private Setting & Just Steps To Groceries, Community Centre, Parks, Trails and All That The Quiet Community That Hillsburgh Has To Offer. This Home Needs To Be Seen To Be Appreciated. (id:50886)
Royal LePage Rcr Realty
7646 Goldenrod Trail
Niagara Falls, Ontario
**Spacious Family Home with In-Law Suite Potential**Welcome to 7646 Goldenrod Trail, an exceptional 4+3 bedroom, 4-bath detached home nestled in a desirable family-friendly neighbourhood of Niagara Falls. This beautifully designed property offers versatile living space, upscale finishes, and a fully finished basement - ideal for large families or multi-generational living.**Chef-Inspired Kitchen**Cook in style in the large kitchen featuring granite countertops, a walk-in pantry, breakfast area, and elegant finishes throughout. The layout flows seamlessly into the dining room with pot lights and a walkout to the deck, perfect for indoor-outdoor entertaining.**Comfort & Charm Throughout the Main Floor**The bright family room features a cozy fireplace and overlooks the backyard, while the formal living room impresses with coffered ceilings, California shutters, and an open-concept layout. A private den provides a quiet retreat for work or reading.**Room for the Whole Family Upstairs**The primary bedroom boasts a 5pc ensuite, his & hers closets, and a ceiling fan. Three additional bedrooms all include double closets, ceiling fans, and broadloom flooring - ideal for kids, guests, or a home office setup.**Functional Extras**Enjoy a main floor powder room, mudroom with garage access, and a double closet - plus a dedicated laundry area for added practicality.**Fully Finished Basement**The basement includes a second kitchen with backsplash and eat-in area, three spacious bedrooms, a full 4pc bathroom, and a 2pc Powder Room - offering in-law suite potential or use as a rental unit.**Prime Location & Endless Potential**Located close to parks, schools, shopping, and major highways, this home offers the perfect blend of comfort, space, and convenience. Whether you're a growing family or an investor looking for a multi-unit setup, this one checks all the boxes. (id:50886)
Cityscape Real Estate Ltd.
1008 - 15 Glebe Street
Cambridge, Ontario
Welcome to the Gaslight District! Available to move in immediately. Watch the golden sunsets from your 10th floor 1 bedroom 1 bathroom apartment with balcony. Parking is included and in suite laundry. Featuring a spacious eat-in kitchen and modern layout. Building has luxurious amenities at your fingertips. Gym, party room, library/study, large outdoor terrace, yoga studio, bike parking and so much more. Make this stylish lifestyle condo building your home. West Galt has so much to offer with pubs, restaurants, businesses and transit. On the banks of the Grand River with access to Cambridge's breathtaking views. (id:50886)
Keller Williams Edge Realty
231039 Trafalgar Road
East Garafraxa, Ontario
Imagine .... your custom home on this 10 Acre parcel of land. Tree lined drive to property. Foundation has been poured. Convenient location, close to Orangeville, Hillsburg, Erin, Grand Valley and Caledon. Please do not walk the property without an appointment. (id:50886)
RE/MAX Realty Services Inc.
1 - 775 Campbell Avenue
Kincardine, Ontario
Welcome to Windermere Estates, where comfort, style, and convenience come together. This 4 year old end-unit bungalow townhome offers a relaxed lifestyle close to downtown Kincardine, steps from parks and walking trails, and just minutes to the lake. With 1,280 sq ft of thoughtfully designed living space, its ideal for retirees, downsizers, or anyone seeking easy, maintenance-free living. Built with quality and care, the home features a Shouldice stone exterior and in-floor gas radiant heat for cozy winters, while a heat pump keeps things cool in the summer. Natural gas hookup for BBQ make daily living simple and efficient. Inside, you' ll love the open-concept design, 9' ceilings, and a shiplap feature electric fireplace that adds warmth and charm. The living area open through patio doors to a 10 x 30 concrete patio with privacy fencing a perfect spot for morning coffee or evening gatherings. The primary bedroom includes a private ensuite with a tub/shower combo and a large room for side-by-side laundry, while the second bedroom and main bath with walk-in shower make hosting guests easy. A bonus craft room or office off the garage provides extra versatility, and the garage utility sink is a handy touch for any project. Enjoy peace of mind knowing the condo fee covers lawn care, snow removal, sprinklers, garbage, recycling, street lighting, and road maintenance. Just move in and enjoy! Centrally located near schools, the recreation centre, churches, and everything downtown Kincardine has to offer, this property truly combines modern comfort with small-town charm. Discover carefree condo living at its best and book your showing today! (id:50886)
RE/MAX Land Exchange Ltd.
305 - 191 Lisgar Avenue
Tillsonburg, Ontario
ATTENTION INVESTORS! Start here with this very affordable ONE BEDROOM CONDO APARTMENT in great condition. NEWLY LEASED for $1345 @mo plus hydro and leased parking @$35 mo. until September 30, 2026. Patio door to balcony. Walking distance to downtown, shopping, hospital.Backs onto park, dog park and community centre. Monthly condo fees are $230 and include heat, water, building insurance and exterior maintenance.Pets allowed with some restrictions. (id:50886)
RE/MAX Tri-County Realty Inc Brokerage
211 - 2 Newholm Road
Toronto, Ontario
Discover This Large and Spacious One-Bedroom Unit, Boasting Over 700 Sq. Ft. of Comfortable Living Space, Situated In Charming and Highly Sought-After South Etobicoke. This Rarely Available Unit is Perfect For Those Looking For a Peaceful, Residential Setting With All the Conveniences of Urban Living. Located In A Quiet, Tree-Lined Neighborhood, This Apartment is Surrounded By Several Beautiful Parks and Scenic Trails, Making It Ideal For Nature Lovers and Outdoor Enthusiasts. Whether You Enjoy Morning Jogs, Evening Strolls, or Weekend Picnics, The Lush Greenery Just Steps From Your Door Provides a Serene Escape From City Life. (id:50886)
RE/MAX Hallmark Realty Ltd.
309 - 2 Kinsdale Boulevard
Toronto, Ontario
Discover This Large and Spacious One-Bedroom Unit, Boasting Over 700 Sq. Ft. of Comfortable Living Space, Situated In Charming and Highly Sought-After South Etobicoke. This Rarely Available Unit is Perfect For Those Looking For a Peaceful, Residential Setting With All the Conveniences of Urban Living. Located In A Quiet, Tree-Lined Neighborhood, This Apartment is Surrounded By Several Beautiful Parks and Scenic Trails, Making It Ideal For Nature Lovers and Outdoor Enthusiasts. Whether You Enjoy Morning Jogs, Evening Strolls, or Weekend Picnics, The Lush Greenery Just Steps From Your Door Provides a Serene Escape From City Life. (id:50886)
RE/MAX Hallmark Realty Ltd.
71 Morningside Avenue
Toronto, Ontario
Discover this stunning executive furnished rental in Swansea, featuring three spacious bedrooms plus a versatile basement including a bedroom and home office and five modern bathrooms. Perfect for families who are relocating or renovating, or visiting professionals. The property includes a double car garage for added convenience. Ideally situated within walking distance to Swansea Public School, it offers a prime location for families, while being just 10 km from downtown Toronto, ensuring easy access to urban amenities in Bloor West Village and beyond. Fully furnished and utilities included. Tenancy to end last day of June 2026. (id:50886)
RE/MAX Professionals Inc.
508 - 61 Richview Road
Toronto, Ontario
Welcome to Top of the Humber Condos! This spacious and bright 3-bedroom, 2-bathroom suite offers over 1,400 sq. ft. of comfortable living space. The large living and dining areas feature brand-new floor-to-ceiling windows and a walk-out to a private balcony with city views. Enjoy a functional eat-in kitchen with stainless steel appliances and ample storage, plus a separate pantry that has been converted into a convenient workshop space for added versatility. A dedicated laundry room with existing rough-ins for your washer and dryer provides excellent convenience and future flexibility. The primary bedroom includes a walk-in closet and a private ensuite bath. This well-managed building offers first-class amenities including indoor and outdoor pools, a gym, tennis courts, a party room, and beautifully landscaped grounds. The building is also in the process of installing new balconies and repainting the exterior to enhance its appearance and deliver a more modern, refreshed look. Public transit, schools, parks, golf courses, and expansive green space are just steps away, providing exceptional convenience for daily living and recreation. Maintenance fees include all utilities and cable TV-truly worry-free living! The unit also features a rare 2-car tandem parking space, perfect for households needing more than one vehicle. Ideal for families, professionals, or anyone seeking a quiet, established community surrounded by nature. Move in and enjoy the space and value that newer condos simply can't match! (id:50886)
Right At Home Realty

