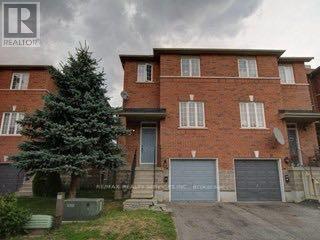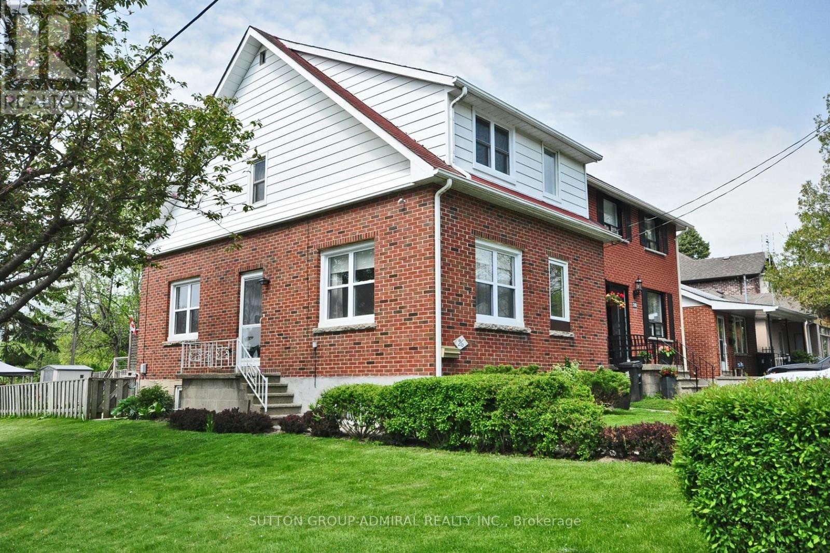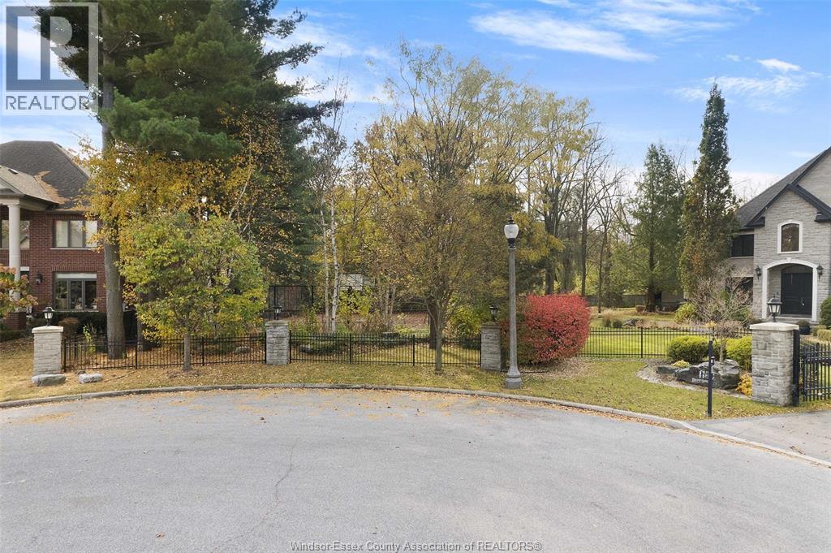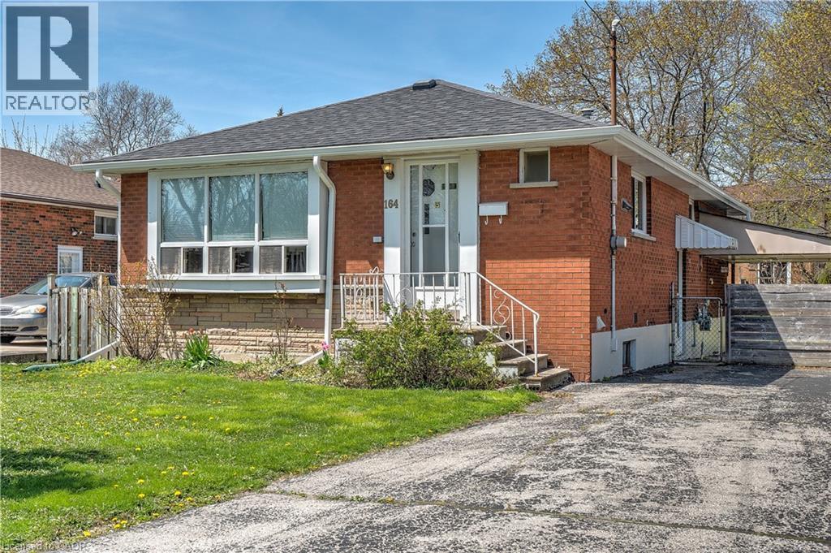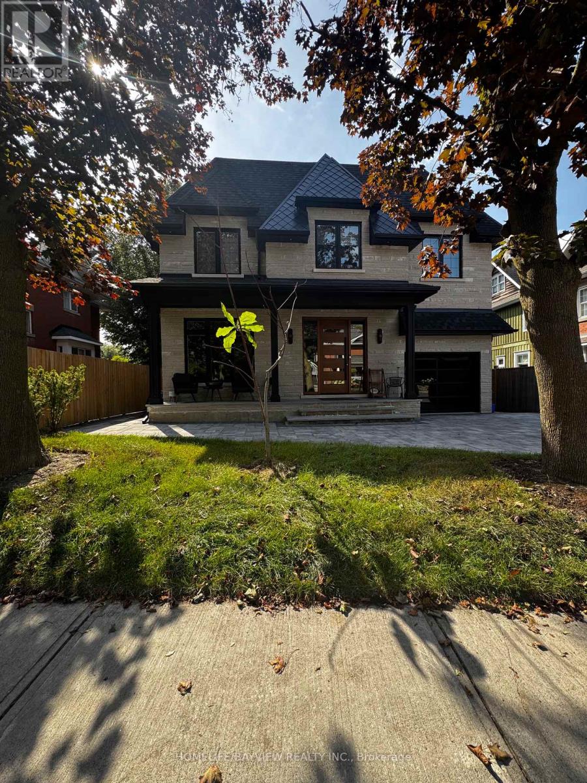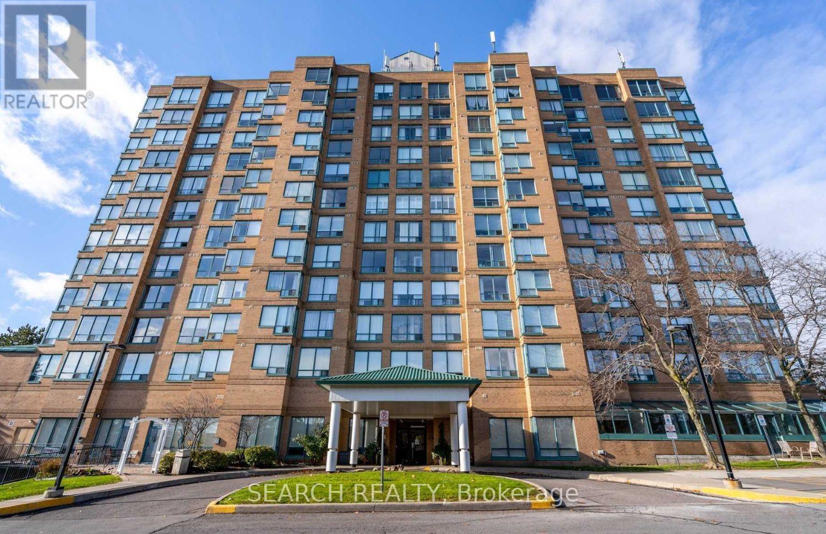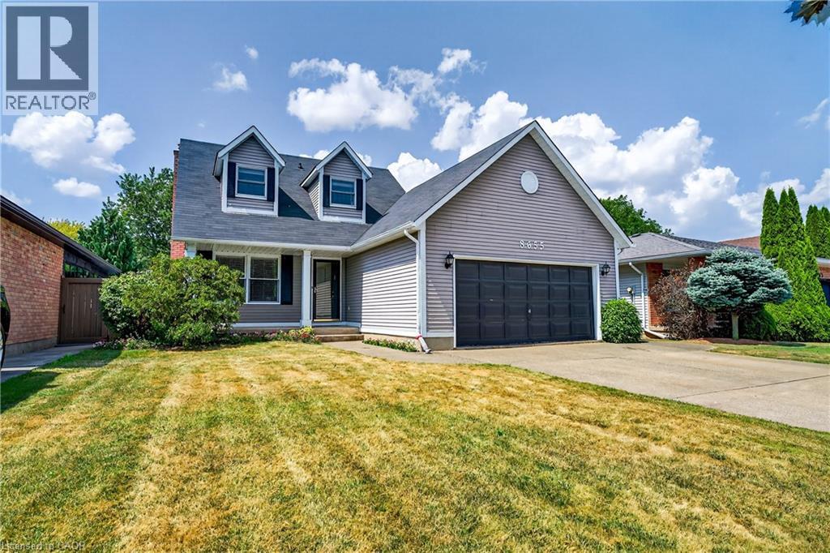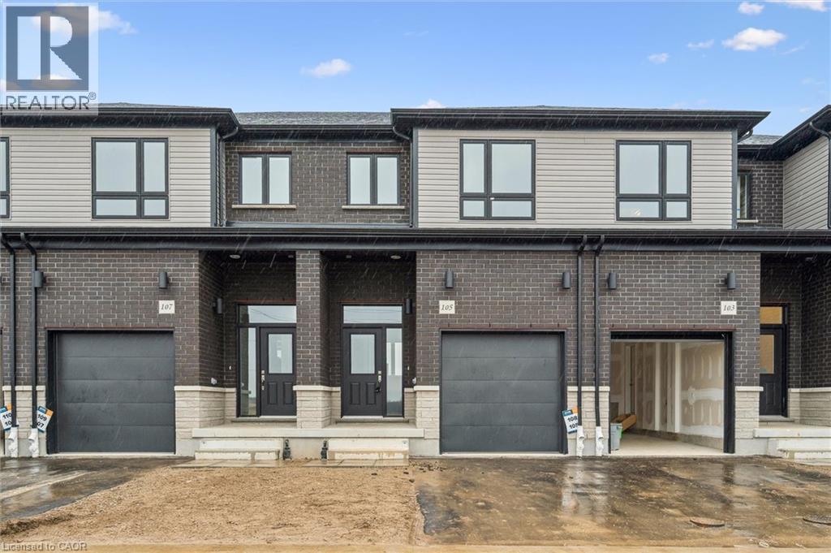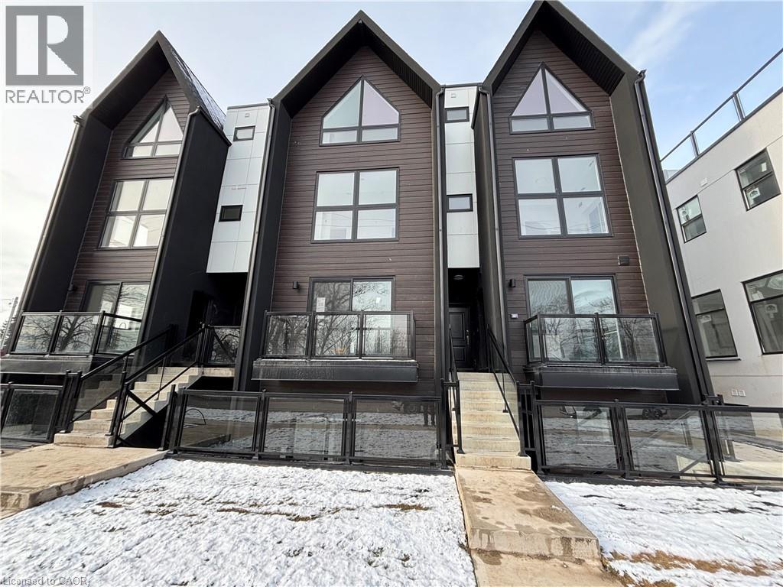33 - 120 Railroad Street
Brampton, Ontario
Stunning Luxury End-Unit Townhome in the Heart of Downtown Brampton!Welcome to this exceptional end-unit townhouse-just like a semi-and one of the largest, most desirable models in the entire complex. Offering a perfect blend of space, style, and convenience, this home is ideal for families, professionals, or anyone seeking modern urban living steps from Brampton's vibrant core.Unbeatable Location:Just minutes to Downtown Brampton, GO Station, Gage Park, Rose Theatre, shops, restaurants, and schools. Easy access to public transit and major highways. BASEMENT is walk out with full wash room, can be use as a bed room, office or family room. (id:50886)
RE/MAX Realty Services Inc.
26 Forty First Street
Toronto, Ontario
This Lovely Corner Lot 3 Bedroom Home In Long Branch Has Loads Of Natural Light, Sizable Living & Family Area, Hardwood Flooring Throughout & A Finished Basement. The 2nd Floor Has A Reading Area In Addition To The 3 Generous Bedrooms. The Deep Backyard Overlooks Marie Curtis Park. Our Large Deck Is Perfect To Enjoy Nature, Coffee & Meals. Steps To The Lake, Walking Distance To Long Branch Go Station & TTC! Utilities Are Extra. The House Is Available For Dec 15th. (id:50886)
Sutton Group-Admiral Realty Inc.
1104 Deerview Crescent
Lasalle, Ontario
Discover the last opportunity to build your dream home in the highly sought-after Deerview Crescent, located in the prime LaSalle neighborhood. This exceptional vacant lot offers a unique chance to create the perfect residence in a tranquil setting, surrounded by nature. Nestled in a prestigious neighborhood known for its stunning homes and friendly community atmosphere. The lot backs onto lush green space, providing privacy and a beautiful backdrop for your future home. Build your dream home with ample space to design and construct a residence tailored to your lifestyle, the possibilities are endless. Due Diligence Required: Buyers are encouraged to conduct their own due diligence, including verification of services, permits, surveys, lot lines, and taxes. This is a rare opportunity to secure a prime piece of land in LaSalle. Don’t miss your chance to turn your dream home vision into reality. (id:50886)
RE/MAX Capital Diamond Realty
Ph03 - 33 Weldrick Road E
Richmond Hill, Ontario
Stunning, Fully Renovated 3-Bedroom, 2-Bath Penthouse Corner Suite Offering Nearly 1,300 Sq Ft Of Refined Living In One Of Richmond Hill's Most Prestigious Tridel-Built Communities. Perched On The Top Floor With High Ceilings And Expansive Picture Windows, This Bright And Airy Suite Features A Sophisticated Open-Concept Layout And Exceptional Craftsmanship Throughout. The Designer Chef's Kitchen Showcases Quartz Counters, Full-Height Premium Cabinetry, Stainless Steel Appliances, And An Oversized Custom Made Center Island Perfect For Entertaining. The Luxurious Primary Suite Includes Large Walk-In Closet And A Spa-Inspired Ensuite With Double Vanity And A Glass-Enclosed Walk-In Shower. Two Additional Bedrooms Provide Generous Space For Family, Guests, Or A Home Office, Complemented By A Second Modern Walk-In Shower Bathroom. Upgraded Lighting, Pot Lights Throughout, Contemporary Finishes, And Thoughtful Built-Ins Elevate Every Inch Of This Remarkable Home. Rare Two Separate Underground Parking Spaces Add Unmatched Convenience. Resort-Style Amenities Include An Indoor Pool, Sauna, Hot Tub, Tennis Court, Fitness Centre, BBQ Area, Party Room, Library, Billiards, Game Rooms And Two Guest Suites, Plus On-Site EV Charging Station! Steps To T&T Supermarket, Transit, Dining, Shopping, Hillcrest Mall, And Everyday Conveniences - A True Penthouse Gem In A Class Of Its Own. (id:50886)
Century 21 The One Realty
3315 - 8 Interchange Way
Vaughan, Ontario
Brand New Never Occupied Luxury Quality Built Condo Apartment in Grand Festival Tower C in the Vaughan Metropolitan Centre. Designer Luxury Finishings, Floor-to-Ceiling Windows and Laminate Flooring throughout. Open Concept Design Living/Dining Walkout to Large Balcony, Modern Kitchen with Quartz Counters & Built-In Appliances, Primary Bedroom with Walk-In Closet, Den can be 2nd Bedroom. Excellent Amenities & 24 Hour Concierge, Closed by Public Transit/Subway Station, Highways, Shopping & Restaurants etc. (id:50886)
Century 21 King's Quay Real Estate Inc.
164 West 19th Street Unit# Upper
Hamilton, Ontario
Welcome to this charming 2-bedroom upper unit in the highly desirable Hamilton Mountain community—just steps away from Mohawk College. This home offers the perfect blend of comfort and convenience, with every essential amenity moments from your door. Enjoy close proximity to shopping, professional offices, recreational facilities, walking and biking trails, and the escarpment—ideal for anyone seeking an active, accessible lifestyle. Inside, you’ll find a carpet-free layout, central air conditioning, and in-suite laundry. The unit also includes parking for two vehicles and access to a spacious, quiet backyard. (id:50886)
Keller Williams Edge Realty
140 Temperance Street
Aurora, Ontario
Newly custom-built beautiful home in the heart of Aurora village with over 5000 sqft (as per the architectural drawings) living space is filled with handcrafted high-end finishes. A rare opportunity to own a property in one of Auroras most sought-after neighbourhoods. This charming home blends timeless curb appeal with modern comfort, offering bright and spacious interiors perfect for family living and entertaining.Featuring an inviting layout with generous living spaces, sun-filled rooms, and a private backyard retreat, this property is ideal for creating lasting memories. The home is located on a quiet street, yet only minutes away from top-rated schools, parks, shops, and Auroras vibrant downtown.Whether you are a first-time buyer, an investor, or looking for a forever family home, 140 Temperance delivers the perfect balance of comfort, convenience, and community. (id:50886)
Homelife/bayview Realty Inc.
505 - 711 Rossland Road E
Whitby, Ontario
**Lowest Price Per Square Foot Condo in the Building** Spacious, Stylish & Move-In Ready! Step into this beautifully updated 928 sq. ft. 2-Bedroom + 1-Solarium, 2-Bathroom condo offering the perfect blend of space, style, and convenience. This desirable end-unit is freshly painted in modern neutral tones and features brand new vinyl flooring throughout, creating a clean and contemporary vibe. The updated kitchen comes equipped with a newer fridge and stove, while the bright solarium off the primary bedroom is ideal for a home office, reading nook, or creative retreat. Located in a quiet, meticulously maintained building, residents enjoy access to premium amenities including a fitness centre, party/games room, billiards room, outdoor patio, and ample visitor parking. Common areas have been recently and tastefully renovated, adding to the building's appeal. Enjoy unmatched convenience with close proximity to major highways, Whitby Recreation Centre, public library, shopping plazas, restaurants, transit, and all essential amenities. Perfect for first-time buyers, downsizers, or investors, this move-in-ready gem combines lifestyle, comfort, and value all in one incredible package. Don't miss out, this is the one you've been waiting for. Status Certificate Available. (id:50886)
Search Realty
8655 Regan Drive
Niagara Falls, Ontario
Welcome to Chippawa! This 3-bed, 1.5-bath 2-storey has all the space you need in a location you’ll love — just a short walk to the Niagara River, minutes from the future South Niagara Hospital, and close to Legends Golf Course. Inside, you’ll find bright, comfortable living and dining spaces and a kitchen that’s both functional and inviting, perfect for everyday meals or hosting friends. Upstairs, three roomy bedrooms give everyone their own space, including a primary with its own ensuite. The backyard is where you’ll want to spend your summers — fully fenced with an in-ground pool that’s ready for BBQs and pool parties. A 2-car garage and double driveway mean no fighting for parking. This is the kind of home that’s been cared for over the years and it shows — move-in ready and close to everything that makes Niagara living special. (id:50886)
RE/MAX Escarpment Golfi Realty Inc.
105 Winter Wren Crescent
Kitchener, Ontario
Brand new, FREEHOLD townhouse, ready now, at Harvest Park in Doon South, with finishes chosen by the builder's design team. 9 ft ceiling on the main floor, kitchen with white cabinetry, quartz countertops & island. Main floor with light-toned laminate flooring in kitchen, dinette and living room, and 12 x 24 tile in foyer and powder room. At the 2nd level, the primary bedroom is spacious and offers a large walk-in closet. The main, upstairs bath offers double vanity & quartz countertops. Three additional bedrooms complete this level. Excellent location in a sought-after neighbourhood - near HWY 401 access, Conestoga College and beautiful walking trails. Energy star certified! CURRENT PROMOTION - enjoy A FREE stainless FRIDGE, STOVE AND DISHWASHER. Sales Centre located at 154 Shaded Cr Dr in Kitchener - open Monday, Tuesday, Wednesday, 4-7 pm and Saturday, Sunday 1-5 pm. (id:50886)
Royal LePage Wolle Realty
7277 Wilson Crescent Unit# 107
Niagara Falls, Ontario
Nearly New Lower Level 1 Bedroom - 1 bathroom Condo with 9 ft ceilings. Quick accessibility to any amenity and highway in Niagara Falls. Favourable Layout with tons of Natural Light. Ensuite stable washer / Dryer. 1 parking spot available. Ring Camera. (id:50886)
Exp Realty
39 - 4215 Meadowvale Drive
Niagara Falls, Ontario
Welcome to #39-4215 Meadowvale Dr, a cozy 2-storey townhouse in Niagara Falls' desirable North End. This well-maintained home offers low condo fees and is vacant for easy and quick possession-perfect for first-time buyers, downsizers, or investors.The upper level features 3 comfortable bedrooms and a 4-piece tiled bath. The spacious main floor includes an eat-in kitchen and a bright living room, while the partially finished lower level adds extra versatility with a 3-piece bath, laundry, and a rec room.Enjoy the private fenced patio, ample visitor parking, and a prime location close to the QEW, transit, shopping, banks, parks, and schools.A fantastic opportunity in a sought-after neighborhood! (id:50886)
Royal LePage NRC Realty

