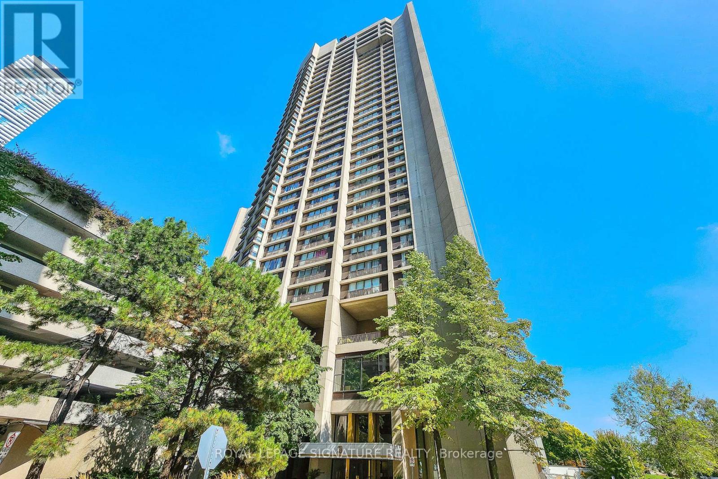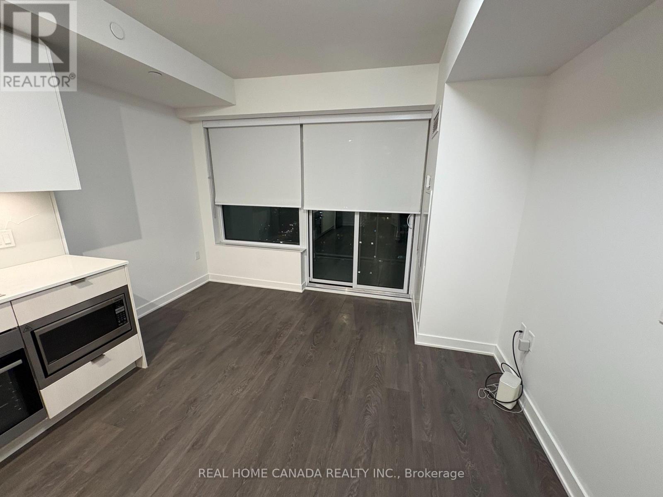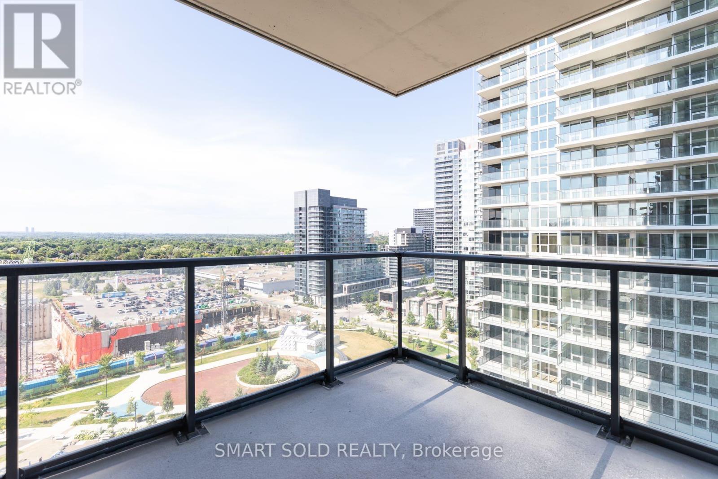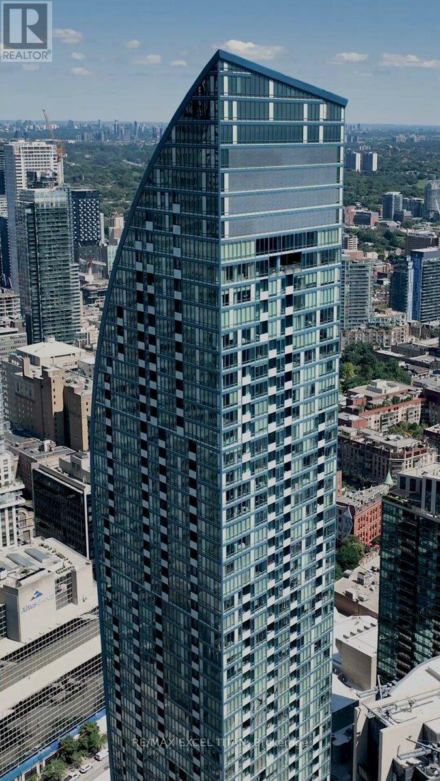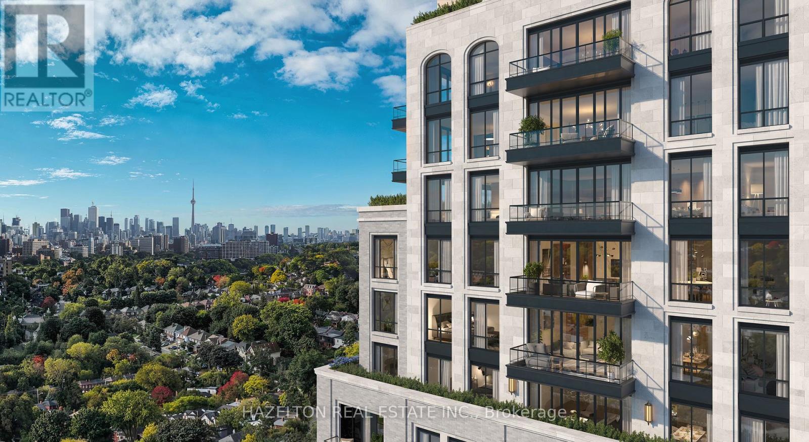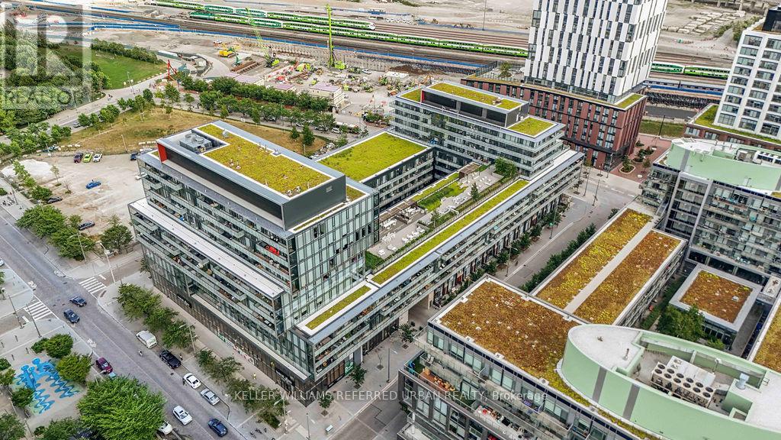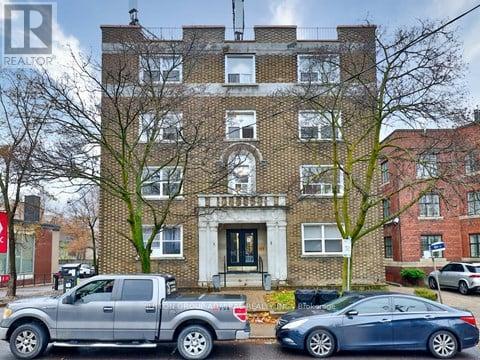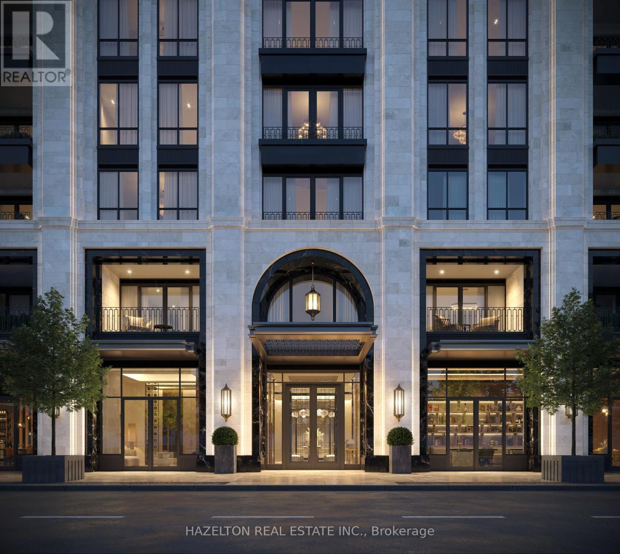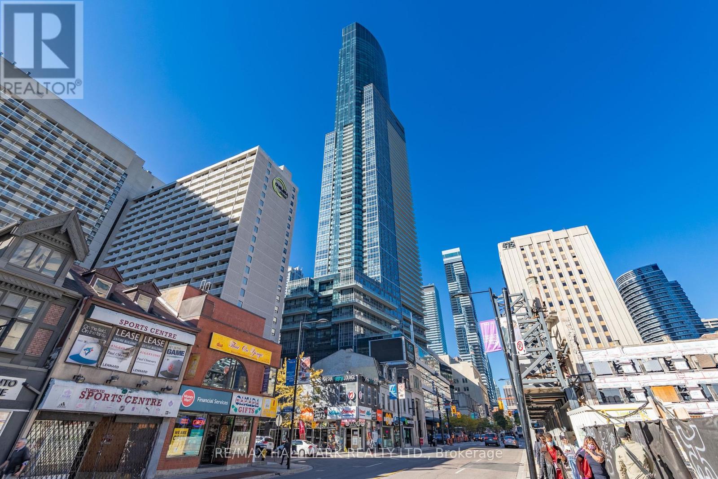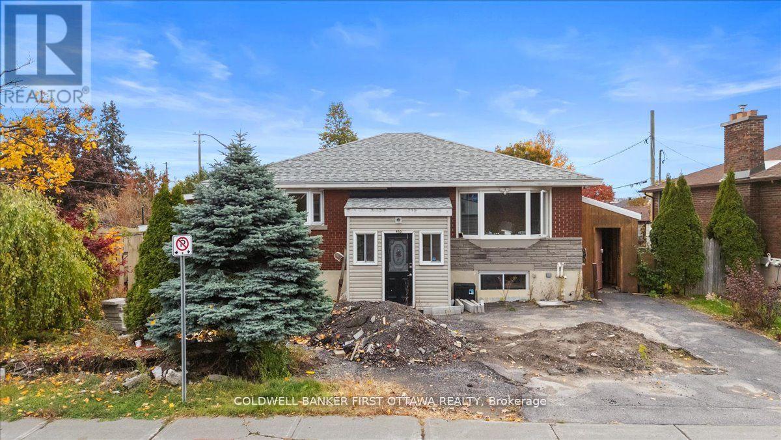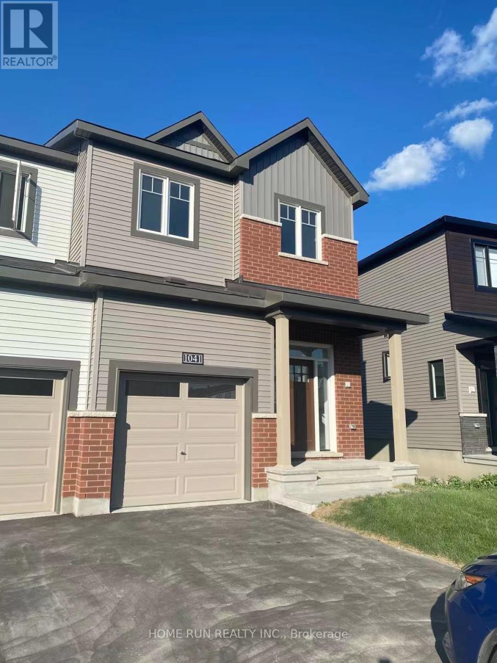2429 - 33 Harbour Square
Toronto, Ontario
An incredible opportunity to create your own aesthetic masterpiece with this two-level Waterfront condo in the highly sought after Harbour Square complex. This spacious suite offers breathtaking, unobstructed, panoramic views of the lake from the main level, and a vibrant city vista from the oversized bedroom. 1,047 sq ft of functional space, with floor-to-ceiling windows and a large Juliette balcony. Loads of natural light, creating a bright, inviting atmosphere throughout. Residents enjoy extensive five-star amenities: 24/7 concierge/security, fully equipped fitness centre w/ Peloton bikes, indoor saltwater pool w/ walk out to an outdoor deck overlooking the lake, sauna, massive rooftop terrace w/ BBQ & picnic area, gardens and park, children's playroom, library, squash courts, an impressive lakeside Party Room, car wash and vacuum bays, a hobby room, and a rare downtown shuttle bus service. Prime location-just steps to Union Station, GO, PATH, Financial & Entertainment Districts, Jack Layton Ferry Terminal to Toronto Islands, Harbourfront Centre, Scotiabank Arena, Rogers Centre, Sugar Beach, boardwalk/ trails, dining, cafés, shopping and much more! Ample visitor parking. Maintenance fees include all utilities [heat, hydro, water] and Bell Fibe Cable + Internet. What truly sets this building apart is its people - at 33 Harbour Sq, you'll find a genuine sense of community, where neighbours look out for one another and take pride in calling this place home! (id:50886)
Royal LePage Signature Realty
3609-Den - 195 Redpath Avenue
Toronto, Ontario
***Den for lease, Quick moving*** Looking one Sigle Female share this unit with other professional female who live in the master bedroom. Den has sliding door, use her own 3Pc Bathroom, This High Level Upgrade 1+1 Bedrm 2 Bathrooms With Full Balcony (Total 615 Sq.Ft.+115 Sq.Ft.) South Exposure, Laminate Floor Throughout, quartz Stone Counter, Stainless Steel Appliance, Walk To Subway & Future LRT, Restaurants And Shops, Over 18,000 Sq.ft. Indoor & Over 10,000 Sf Outdoor Amenities Including 2 Pools, Amphitheater, Party Rm With Chef's Kitchen, Fitness Centre And Basket Ball Area. (id:50886)
Real Home Canada Realty Inc.
1612 - 85 Mcmahon Drive
Toronto, Ontario
Three Year New Building by Concord in Wonderful Location, BAYVIEW VILLAGE! Luxurious 2 bedroom, 2 bathroom NE corner unit with Parking and Locker. Open Concept floor plan. 760sf Interior and 110sf Open Balcony with 270 Magnificent View. Electric Vehicle Charging Station. 5 Minute Walk To New Community Centre. Steps to Bassarion Subway Station. One subway stop to Fairview Mall and T&T. Two Minutes Drive To Hwy 401. High End Miele Appliances.Two Year New Building by Concord in Wonderful Location, BAYVIEW VILLAGE! Luxurious 2 bedroom, 2 bathroom NE corner unit with Parking and Locker. Open Concept floor plan. 760sf Interior and 110sf Open Balcony with 270 Magnificent View. Electric Vehicle Charging Station. 5 Minute Walk To New Community Centre. Steps to Bassarion Subway Station. One subway stop to Fairview Mall and T&T. Two Minutes Drive To Hwy 401. High End Miele Appliances. (id:50886)
Smart Sold Realty
2203 - 8 The Esplanade
Toronto, Ontario
Spacious 1 Bedroom + Den suite at the renowned L Tower on The Esplanade! West-facing unit offering excellent natural light and city views. Functional open-concept layout with a modern kitchen featuring Miele built-in appliances and quartz countertops. Versatile den can be used as a home office or dining area depending on lifestyle needs. Located steps to Union Station, St. Lawrence Market, PATH, Financial District, shops, dining, and waterfront amenities. (id:50886)
RE/MAX Excel Titan
15 Kenneth Wood Crescent
Toronto, Ontario
Looking for Female Roommate Only. One Bedroom w/ Private Washroom. Fully Furnished. Shared Kitchen W/ Landlord. Luxury Townhome At Finch & Bayview! Convenient Prestigious Location In North York. Open Concept Living/Dining Room, Hardwood Floors Thru Out. Large Eat-In Kitchen. Close To All Amenities, Ttc At Doorway, Easy Access To 401. Rent Includes All Utilities And Wi-Fi (Bell Fibe)! (id:50886)
Homelife New World Realty Inc.
1202 - 3200 Yonge Street
Toronto, Ontario
The Aston - a new modern classic has arrived in esteemed Lawrence Park! Acclaimed architect Richard Wengle brings his signature timeless elegance to a 15 storey limestone and concrete building, accented by black mullioned windows and graceful arches. One of only 77 spacious residences, Suite 1202 offers nearly 2,100 square feet of refined luxury in a two bedroom plus family room plan with balcony and spectacular panoramic terrace! Impressive details abound, like 10 foot ceilings, a gas fireplace, Miele fitted Irpinia kitchen, an indulgent primary retreat with Brizo fixtures and much more. Enjoy expansive sunny vistas across leafy residential streets with spectacular sunsets from every window, and from both the west facing balcony and 468 SF N/W facing terrace complete with BBQ gas line! Designed by boutique firm StudioHumn with Roche Bobois pieces, amenity spaces are equally impressive from the elegant lobby with valet parking and 24 hour concierge services, to the spectacular rooftop wellness and event facilities including a fitness studio, yoga space, dry sauna, steam room, treatment room, fireside bar lounge, indoor and outdoor dining rooms, catering kitchen, BBQ and lounge terrace. Behind the scenes, geothermal engineering will ensure exceptional energy and cost efficiency long into the future. An EV ready underground parking stall is included, however, The Aston is ideally located adjacent to Lawrence subway station and surrounded by local cafes, grocers, shops, restaurants and services. With this extraordinary level of attention to lifestyle, service and design and set in one of the city's most cherished neighbourhoods, The Aston is destined to become a landmark address in Lawrence Park. (id:50886)
Hazelton Real Estate Inc.
N609 - 35 Rolling Mills Road
Toronto, Ontario
Urban Living Redefined in the Heart of Canary District! Welcome to Suite N609 at 35 Rolling Mills Rd a rare, true 3-bedroom corner unit offering a perfect blend of space, style, and convenience in one of Torontos most vibrant communities. This beautifully designed 980 sq ft suite features soaring 9-ft ceilings, floor-to-ceiling windows, and wide-plank laminate flooring throughout. The open-concept layout is bright and airy, flowing seamlessly to a spacious 95 sq ft balcony with park views, ideal for morning coffee or evening unwinding. Enjoy a modern kitchen, and three generously sized bedrooms, each with large windows and closets, a rare find in condo living. Convenience is at your doorstep with a luxury grocery store and acclaimed restaurant right in the building, and TTC access just steps away. Suite N609 also comes with owned underground parking and a locker. Residents enjoy access to unmatched building amenities, including: State-of-the-art fitness centre, Co-working lounge, Pet wash station, Kids playroom, Expansive 9,000 sq ft terrace with BBQs, dining areas, and a cozy firepit. All this, just minutes from Corktown Common, Distillery District, riverside trails, and downtown Toronto. Don't miss this rare opportunity to own a true 3-bedroom home in a thriving, family-friendly community! (id:50886)
Keller Williams Referred Urban Realty
6 - 464 Spadina Road
Toronto, Ontario
Classic Two Bedroom Apartment In Forest Hill. Located in the desirable midtown area, Great Walking Score To Restaurants, TTC & St Clair West Subway Station, Shops, Schools And Much More! Heat & Water fixed at $150 monthly. Hydro extra. Parking Available $149 Monthly. Photos Taken From A Similar Unit & Not Exact. (id:50886)
Sutton Group-Admiral Realty Inc.
603 - 3200 Yonge Street
Toronto, Ontario
The Aston - a new modern classic has arrived in esteemed Lawrence Park! Acclaimed architect Richard Wengle brings his signature timeless elegance to a 15 storey limestone and concrete building, accented by black mullioned windows and graceful arches. One of only 77 spacious residences, Suite 603 offers over 1,800 square feet of refined luxury in a split two bedroom plus family room layout. Impressive details abound, like 10 foot ceilings, a gas fireplace, Miele fitted Irpinia kitchen, an indulgent primary retreat with Brizo fixtures and much more. Enjoy expansive sunny vistas across leafy residential streets with spectacular sunsets from every window, and from the west facing terrace complete with BBQ gas line! Designed by boutique firm StudioHumn with Roche Bobois pieces, amenity spaces are equally impressive from the elegant lobby with valet parking and 24 hour concierge services, to the spectacular rooftop wellness and event facilities including a fitness studio, yoga space, dry sauna, steam room, treatment room, fireside bar lounge, indoor and outdoor dining rooms, catering kitchen, BBQ and lounge terrace. Behind the scenes, geothermal engineering will ensure exceptional energy and cost efficiency long into the future. An EV ready underground parking stall is included, however, The Aston is ideally located adjacent to Lawrence subway station and surrounded by local cafes, grocers, shops, restaurants and services. With this extraordinary level of attention to lifestyle, service and design and set in one of the city's most cherished neighbourhoods, The Aston is destined to become a landmark address in Lawrence Park. (id:50886)
Hazelton Real Estate Inc.
1703 - 386 Yonge Street
Toronto, Ontario
Fully Furnished. High Demanded Luxury Condo Aura At College Park. Largest & Most Functional One + Den and Two Washrooms Layout; 763 Sq ft With Unobstructed South East View. The Spacious Den can easily serve as a Second Bedroom. 9 ft Floor To Ceiling Windows & 105 Sq ft Balcony. Open Concept Kitchen W/ Granite Counter Top. Direct Access To College Subway. Walking Distance To University of Toronto and Toronto Metropolitan University, Hospitals, Research Centres, Financial District, Dundas Square and Eaton Centre. You will be right in the heart of vibrant neighbourhoods with Grocery Stores, Dining, and Entertainment. (id:50886)
RE/MAX Hallmark Realty Ltd.
450 Tremblay Road
Ottawa, Ontario
Permit ready and ready to build! A rare corner lot offering exceptional potential in a highly sought-after location. With severance already in place to build legal semi-detached duplexes, this property presents an outstanding opportunity for builders, developers, or investors looking to capitalize on Ottawa's growing urban market.This property is ideally situated steps from the Train Yards, offering access to a wide array of retail shops, restaurants, and services. Commuters will appreciate being within walking distance to the LRT, St Laurent shopping center, and just a short drive to downtown Ottawa, Costco, and Ottawa University, ensuring convenience and connectivity to all parts of the city.Included with the listing are survey, grading plan, and floorplans, providing a head start on your next project. The corner lot location enhances design flexibility, offering multiple frontages and excellent exposure.Whether you're looking to build for resale, rental income, or long-term investment, 450 Tremblay Road delivers the ideal blend of location, infrastructure, and development readiness.Don't miss this rare opportunity in one of Ottawa's most accessible and amenity-rich neighbourhoods! R3 U Zoning. (id:50886)
Coldwell Banker First Ottawa Realty
1041 Speedvale Court
Ottawa, Ontario
Welcome to this stunning end unit townhome in the desirable Kanata Lakes area, located on a quiet street within the Arcadia community. On the main floor, this Minto Tahoe end model features 9' ceilings and open-concept living and dining area, with large windows that fill the space with natural light. The large kitchen offers stainless steel appliances, a stylish tiled backsplash, and a big island. The second level includes a spacious primary bedroom with a walk-in closet and a 4-piece ensuite, plus two additional bedrooms and a full bath. The laundry is also conveniently located on the second floor. The finished basement features a spacious family room and lots of storage space. Very easy access to HWY 417, walking distance to the Tanger Outlets, Canadian Tire Centre, Chick-fil-A, parks, nature trails, and more! Just a short drive to Ottawa's high-tech area and straight shot to downtown. With top school boundaries including Earl of March Secondary School and Kanata Highlands Public School. (id:50886)
Home Run Realty Inc.

