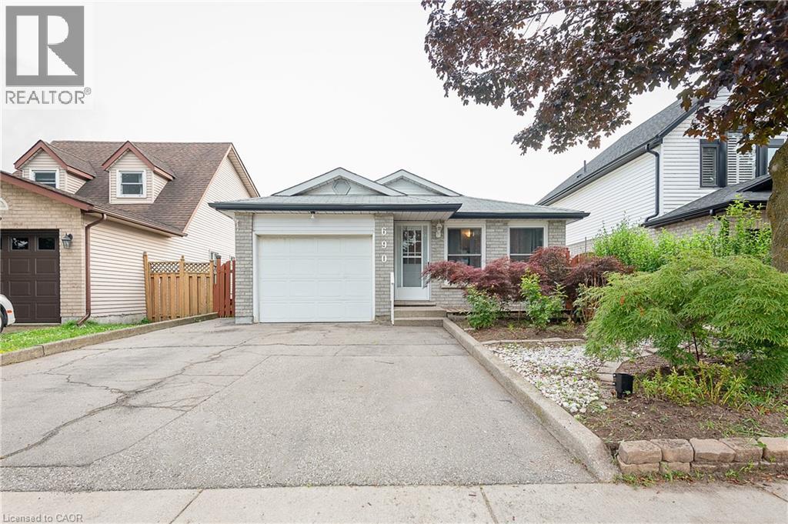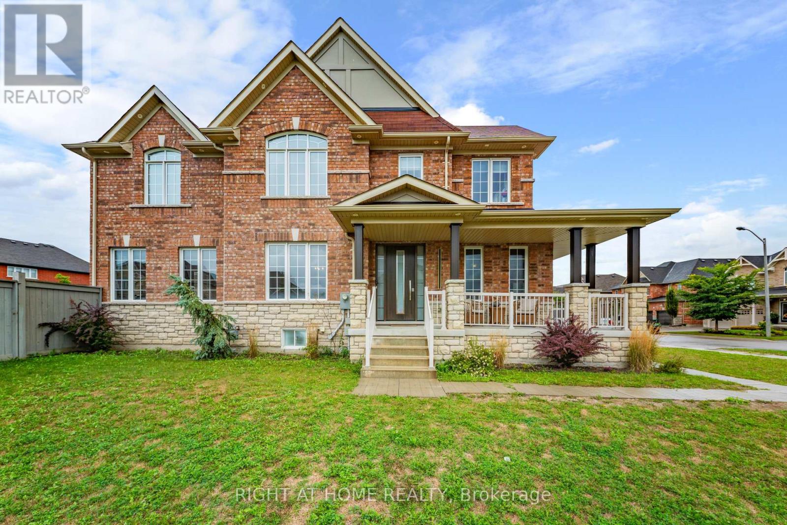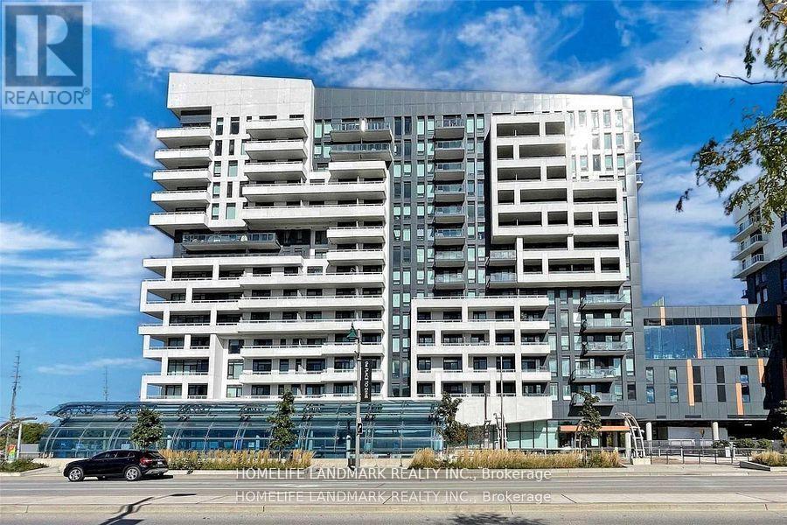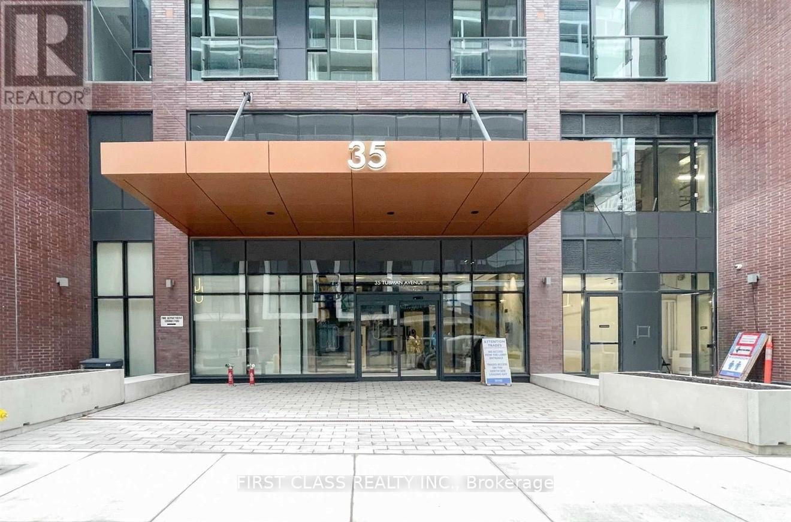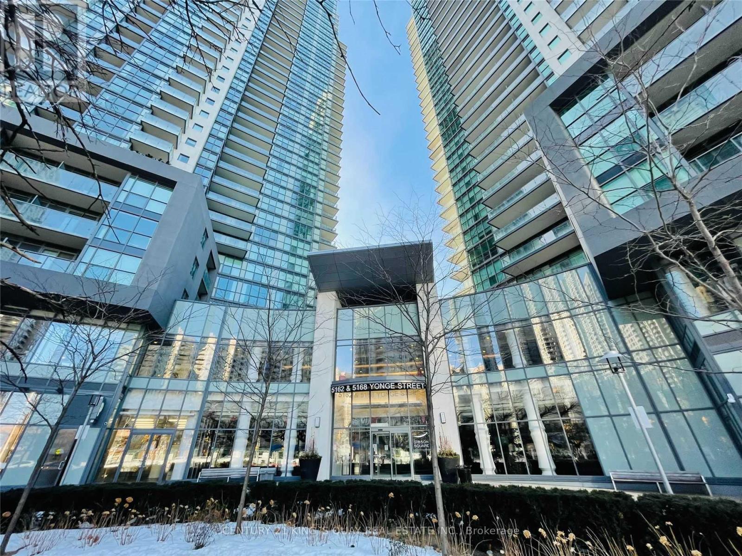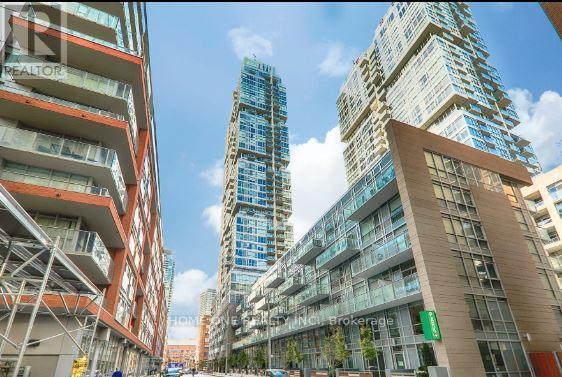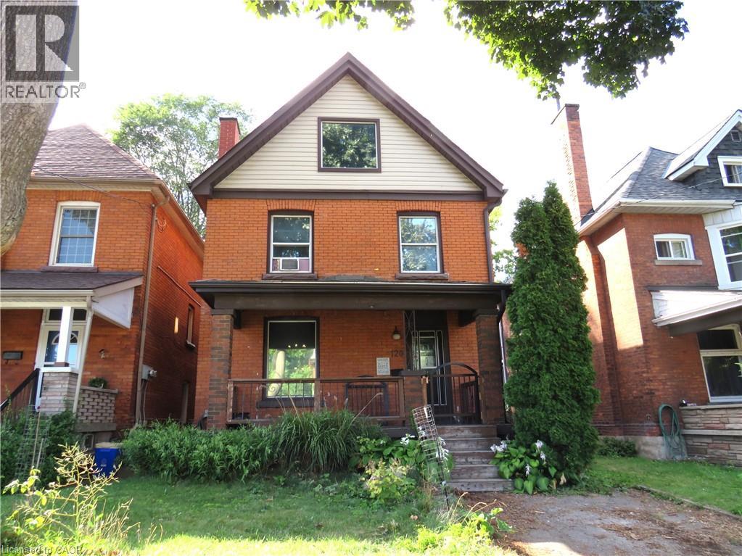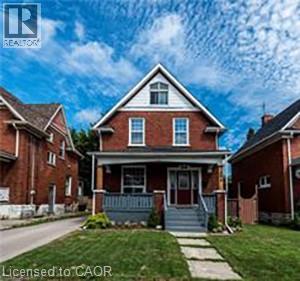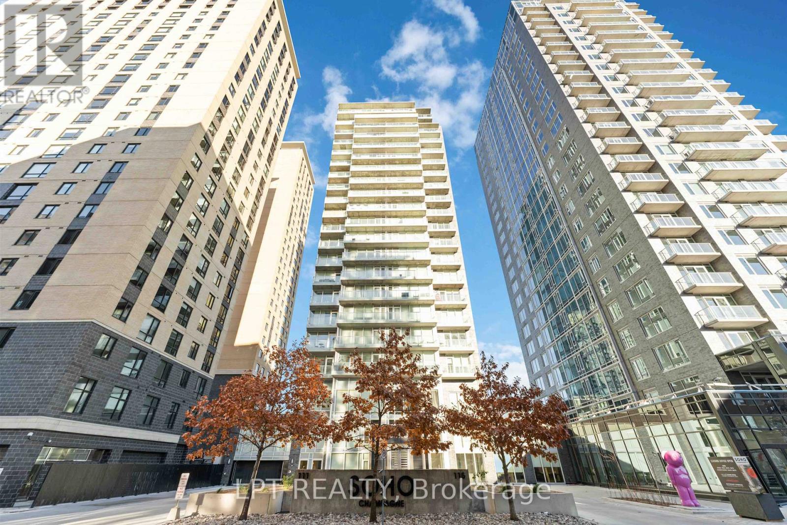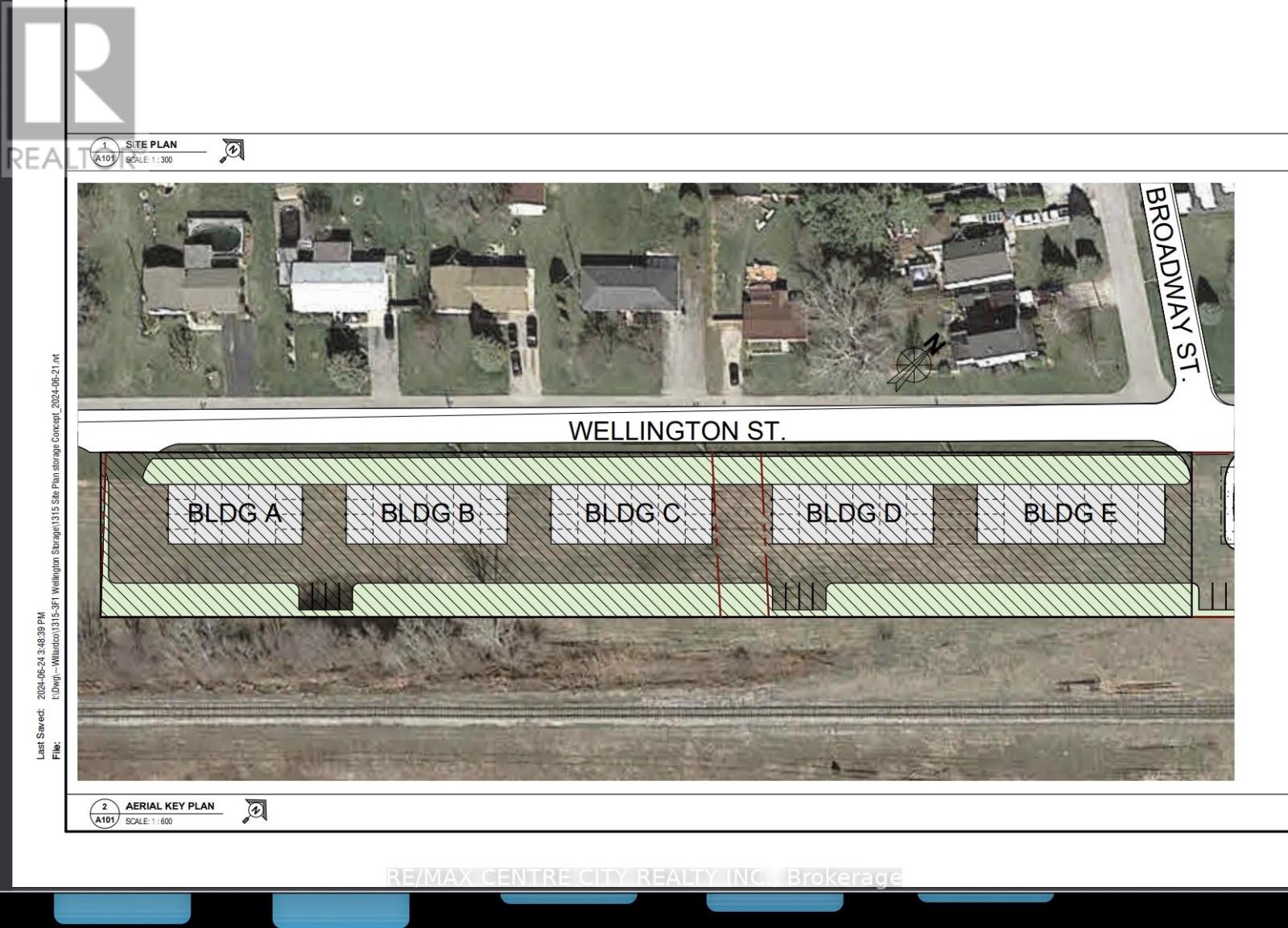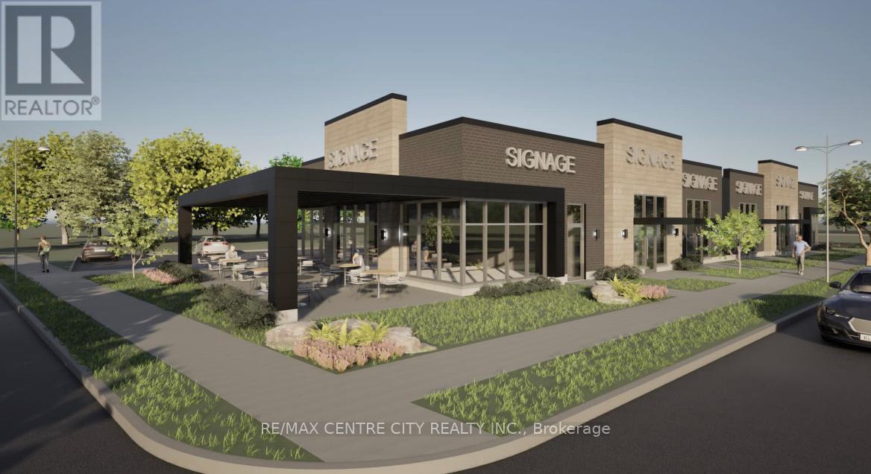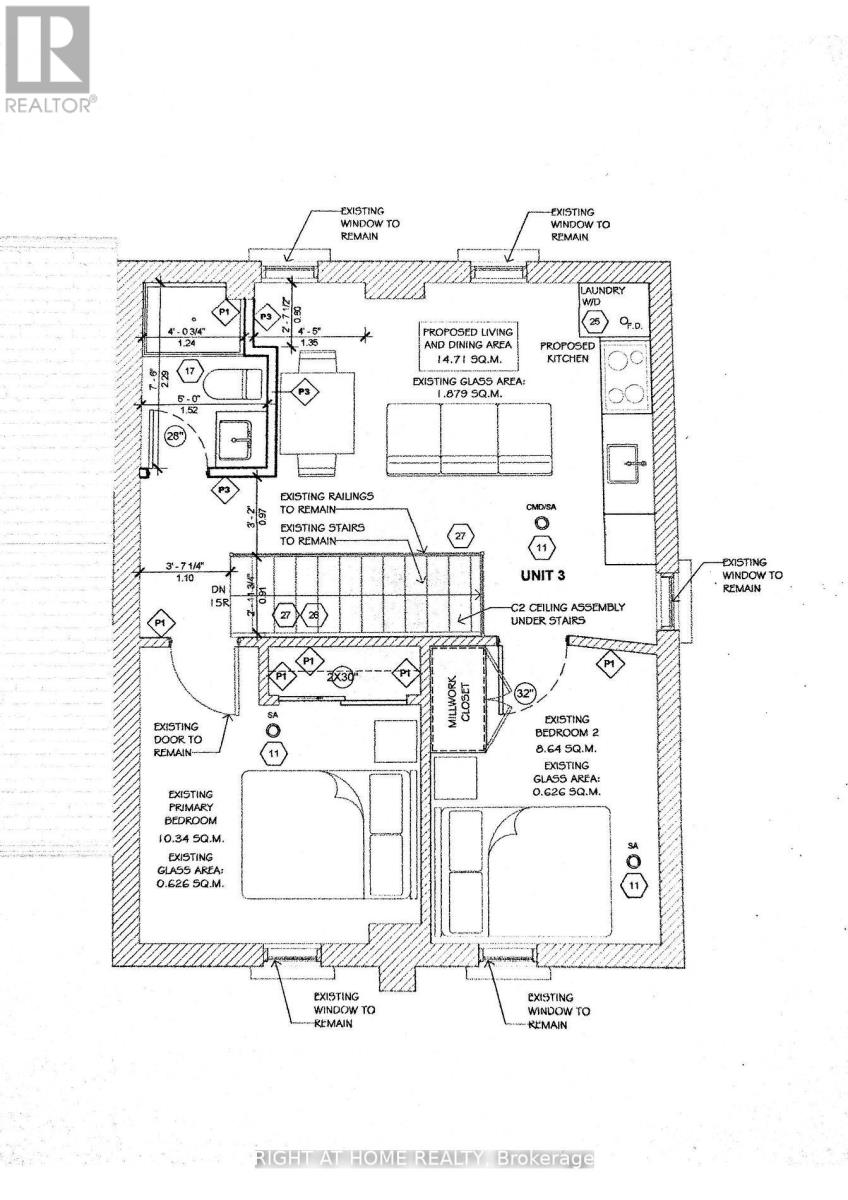690 Elgin Street N Unit# Main
Cambridge, Ontario
Welcome to this charming upper floor of a beautiful bungalow! This spacious unit features 2+1 Bed Rooms and a Bath Room. Separate laundry is conveniently located in the main level. 1 car Garage parking and an additional spot in the driveway is available for the main floor tenants. Please note that the basement is not included with the lease. The upper floor tenant will pay 70% of the utilities. This property is ideally located close to parks, schools, groceries, and highways. The school is conveniently located directly in front of the house, making it perfect for families with children. Book your appointment today, as this unit will not last long. (id:50886)
Century 21 Green Realty Inc
27 Roy Road
New Tecumseth, Ontario
This exquisite detached home boasts an impressive 3,000 square feet of living space, featuring four bedrooms and five bathrooms. The property also includes a one bedroom basement apartment with an additional 4 pce bath, separate entrance and separate electrical panel. Finished basement adds an additional 1,500 square feet, which can be utilized as an in-law suite or rental unit and a breathtaking Inground Pool with surrounding deck! Welcome home to 27 Roy Road in the friendly community of Tottenham. Situated on a massive corner lot,the homes open-concept layout incorporates hardwood floors, granite countertops, a central island, stainless steel appliances, a built-in pantry, coffered ceilings, cathedral ceilings, vaulted ceilings, crown molding, pot lights, a fireplace, built-ins, a formal dining area, and an office with a private entrance off the wrap-around front porch and French doors leading to the foyer.The Upper Level primary bedroom is generously appointed with a five-piece ensuite bathroom, a his and her closet, and a sitting area. Upper Level additional 3 bedrooms are equipped with its own bathroom.The property offers ample parking for six vehicles and is conveniently located near parks, schools, a recreation centre, restaurants, and Tottenhams Conservation Area, which provides opportunities for fishing and hiking. Additionally, it is conveniently situated minutes from Highway 400 and within an hours drive of Toronto. This place has everything you could ever want! (id:50886)
Right At Home Realty
407a - 10 Rouge Valley Drive
Markham, Ontario
Prime Downtown Markham Location! Beautiful Modern Finishes With Functional Layout ! Plenty Of Natural Light. W/O To Full Length Balcony With Unobstructed South Exposure **9 Ft Ceilings With Floor To Ceiling Windows. Freshly painted. Close to all amenities, Close To York U- Markham Campus, Steps From Viva Transit, MinsTo Hwy 407/404, Go Train, Shopping, Restaurants, Ymca, Goodlife Fitness, Supermarkets, Theatre. 24 Hours Concierge. One Parking And One Locker Included! Photo taken before tenant moved in. (id:50886)
Homelife Landmark Realty Inc.
918 - 35 Tubman Avenue
Toronto, Ontario
Good Condition Stunning 1 + Den Condo At The Fantastic Artsy Boutique. Live In The Heart Of The New Regent Park. Seconds From The Mlse Athletic Grounds, Pam Mcconnell Aquatic Centre, Steps To Ttc, Seconds To The Don Valley Parkway. Tons Of Grocery, Retail And Dining Options. - Ideal for a working professional or couple seeking modern downtown living in a quiet pocket of the city. Residents enjoy access to luxurious amenities, including a concierge, fitness centre, rooftop terrace with BBQ, party room, meeting room, kids' zone, and children's play area. (id:50886)
First Class Realty Inc.
1806 - 5168 Yonge Street
Toronto, Ontario
One of the most sought-after luxury condos in the heart of North York - Gibson Square! This bright and spacious suite features floor-to-ceiling windows, a high-end kitchen with granite countertops, mosaic backsplash, and built-in premium appliances. Comes complete with one parking space and one locker. Enjoy an exceptional array of amenities, including an indoor pool, fully equipped gym, party room, media room, and 24-hour concierge service. Unbeatable convenience with direct access to the subway, North York Central Library, Loblaws, movie theatres, Mel Lastman Square, banks, and more. Minutes to Hwy 401 and 404. This is urban living at its finest - perfect for professionals, investors, and anyone seeking luxury and convenience in one of Toronto's most vibrant communities. (id:50886)
Century 21 King's Quay Real Estate Inc.
526 - 30 Nelson Street
Toronto, Ontario
Centre of Downtown, the Heart of the Business, Financial, & Entertainment Districts. One Bedroom + One Den with 641 sq.ft. Floor to Ceiling Windows with 10 Feet Ceilings. Open Concern layout. Five starts Amenities Includes Fitness Center, Yoga, Sauna, Rooftop Garden, Bbq Area, and 24 hours Concierge. Easy Access to The Underground Path Walkway System, Subway, TTC, Uoft, OCAD, Hotels, Rogers Center, Best Restaurants & Shopping. (id:50886)
Home One Realty Inc.
120 Sanford Avenue S
Hamilton, Ontario
Investors Dream in Mature St. Clair Neighbourhood! Attention Investors & 1st Time Buyers! Large 2 1/2 Storey Brick Home with 5 Bedrooms & 2 Kitchens. Lots of Potential for Income or Large Family! Hardwood Floors. 100 AMP Breakers. Gas Furnace Installed 2013. Owned Hot Water Tank. Sliding Patio Door Off Dining Room Leads to Fenced in Yard. Private Parking for Your Vehicle. Spray Foam Installation in Main Floor, Second Floor & Basement, Installed in 2020. Steps to Schools, Parks, Public Transit, Local Shops, Cafes & Future LRT! Minutes to Gage Park, the Downtown Core, West Harbour Go, Trendy Ottawa Street & Highway Access to QEW & Redhill! Square Footage & Room Sizes Approximate. (id:50886)
RE/MAX Escarpment Realty Inc.
408 Wellington Street N Unit# 2
Kitchener, Ontario
Charming Main-Floor 1 Bedroom Unit in Prime Kitchener Location! Welcome to this bright and well-maintained 1-bedroom, 1-bathroom main-floor unit, offering comfortable living in a highly desirable area. Enjoy the convenience of two dedicated parking spots. The unit includes the main floor and basement. In-Suite Laundry. Located just minutes from downtown Kitchener, this home provides easy access to public transit, shopping, restaurants, cafés, and a wide range of local amenities. The main-floor layout offers excellent accessibility, with minimal stairs and plenty of natural light throughout. Perfect for professionals, couples, or anyone seeking a clean and convenient place to call home. Rent is $1875 + Utilities. (id:50886)
Royal LePage Wolle Realty
307 - 111 Champagne Avenue S
Ottawa, Ontario
Perfectly positioned for luxurious indoor-outdoor living, this exceptional home boasts breathtaking panoramic views of Dows Lake, Preston Street, and the Ottawa skyline. Just steps (literally one minute) from the Dows Lake LRT Station, a 24/7 grocery store, and a cozy coffee shop, this location offers the ultimate in convenience and lifestyle near the future site of the new Civic Hospital. Inside, the suite has been meticulously maintained and thoughtfully upgraded with wall-to-wall windows, custom blinds, a designer kitchen with quartz countertops, Euro-style appliances, and a modern electric fireplace for added ambiance. The spacious primary bedroom offers direct access to the very rare, breath-taking terrace, a generous walk-in closet, and a spa-inspired ensuite with an oversized glass shower. A second stylish bathroom also features a walk-in shower, perfect for guests or family. Enjoy premium finishes throughout, including upgraded flooring, sleek pot lighting, and full in-suite laundry. Step outside your door to find the building's amenities (BBQs and a hot tub located just steps away on the same floor. This suite includes a premium parking spot ideally located near the secure entrance. Situated in a high-end, amenity-rich building with concierge service, full security, a fitness centre, and even an in-house movie theatre, this residence delivers upscale city living at its finest. Credit Check, Income Verification, and References Required. (id:50886)
Lpt Realty
Pt Lot 51 Wellington Street
Newbury, Ontario
Located in the village of Newbury, near the corner of Wellington Rd and Wellington St, this 1.8 acre property has a frontage of 729 Ft ( 222.2M ) along Wellington St. Currently Zoned R-1 Residential. The Village is in the process of upgrading their Official Plan and Zoning Bylaw that will allow other uses on the property. The owner has suggested a commercial zoning to allow self storage consisting of five buildings totaling 21,500 sq ft, although no submission has been made to the Village for this proposal. All services are available on Wellington Street. The Village does not have development levy charges. Village amenities include the Four Counties Middlesex Hospital and and the areas largest Home Hardware store. The adjacent 1.0 acre lot fronting on Hagerty Road, is also available and is zoned C-1 Commercial. Property taxes are for both properties. See MLS #X12341530. Plan of survey, proposed site plan and zoning details are available upon request. (id:50886)
RE/MAX Centre City Realty Inc.
Exp Realty
2 Wellington Street
Newbury, Ontario
Located in the Village of Newbury at the corner of Hagerty Road and Wellington Street, approximately one acre of development land zoned Commercial-C1. Seller has a proposed retail development of two buildings of 6,261 square feet. Municipal services town water and sanitary sewers have been installed. Property is exempt from development charges. Amenities include Four Counties Middlesex Hospital and the area's largest Home Hardware. The rear portion of the lot, municipally known as 2 Wellington Street, approximately 1.8 acres has been severed and is zoned R1-Residential. See MLS #X12341788 for details. Property taxes are for both properties. Plan of survey, proposed site plan and a list of permitted uses available upon request. (id:50886)
RE/MAX Centre City Realty Inc.
Exp Realty
2nd Floor - 639 Ontario Street
Stratford, Ontario
Welcome To 639 Ontario Street, An Exceptional Opportunity To Live In A Fully Renovated Two-Bedroom, One-Bath Second-Floor Unit Within A Beautifully Updated Triplex, Showcasing A Stunning Modern Layout With A Brand-New Kitchen, A Freshly Updated Bathroom, And High-End Finishes Throughout, All Designed To Offer A Bright, Stylish, And Comfortable Living Experience; Enjoy The Privacy Of Your Own Separate Entrance, The Convenience Of In-Unit Comfort, And The Bonus Of A Dedicated Parking Spot, All Set In A Quiet, Well-Connected Neighborhood Just Steps From Transit And Everyday Amenities, With Credit Checks Seamlessly Conducted Through Singlekey. (id:50886)
Right At Home Realty

