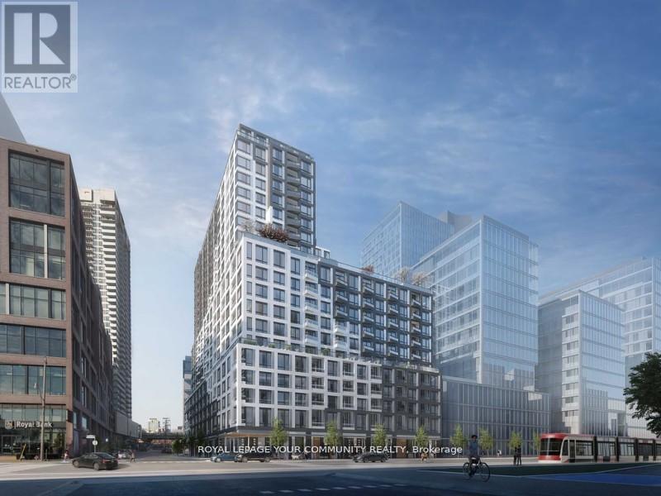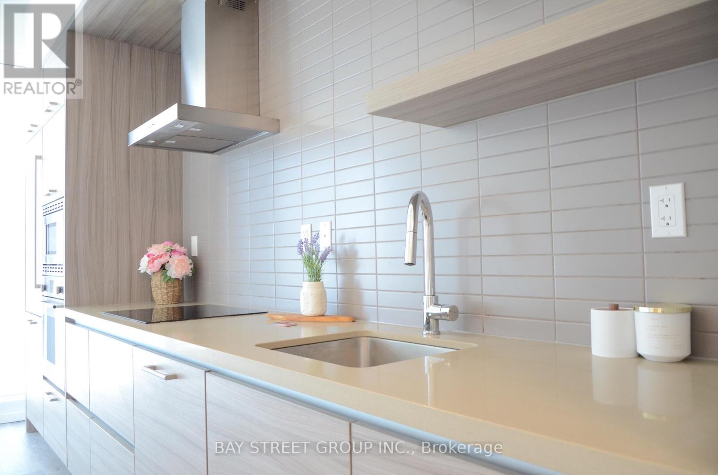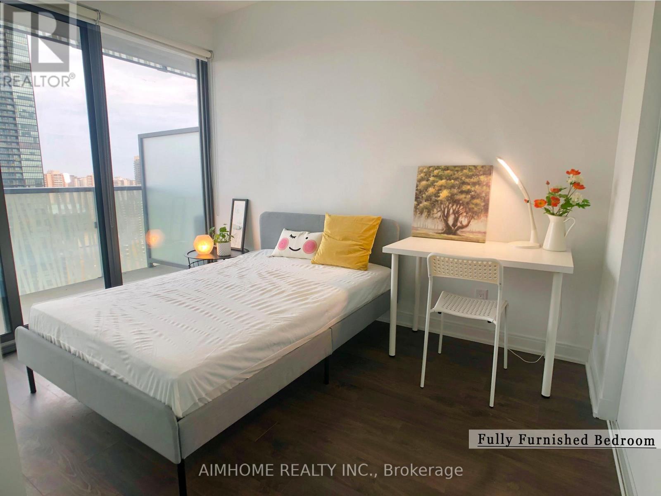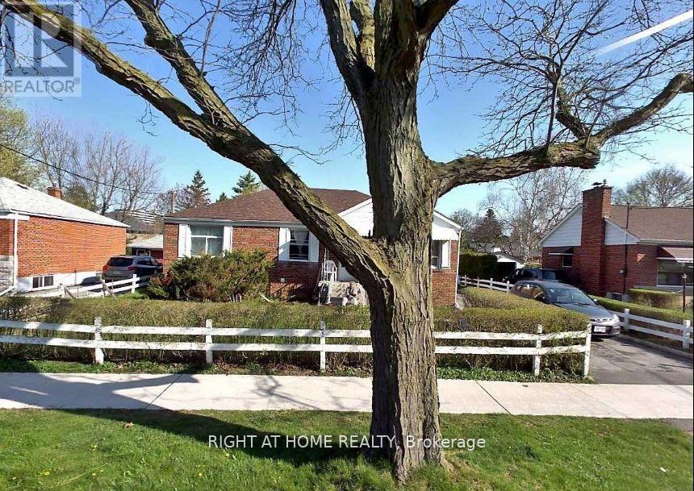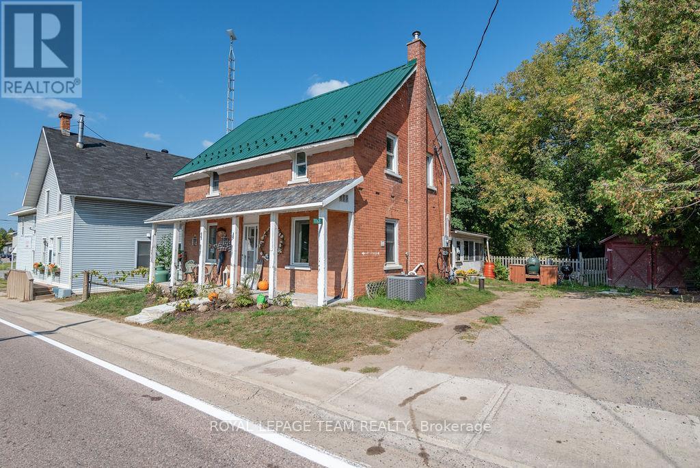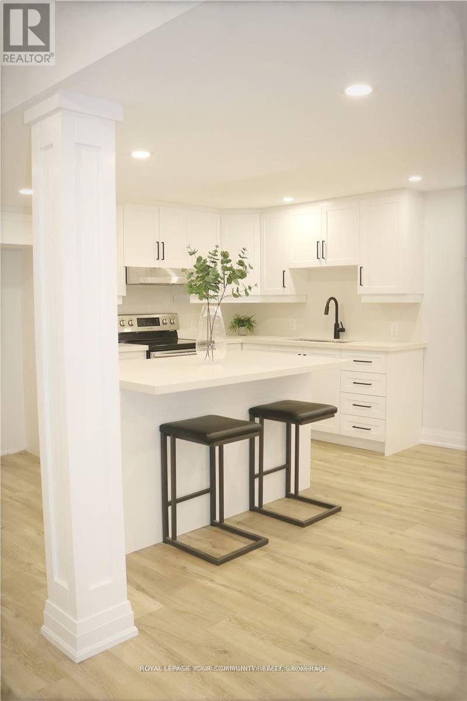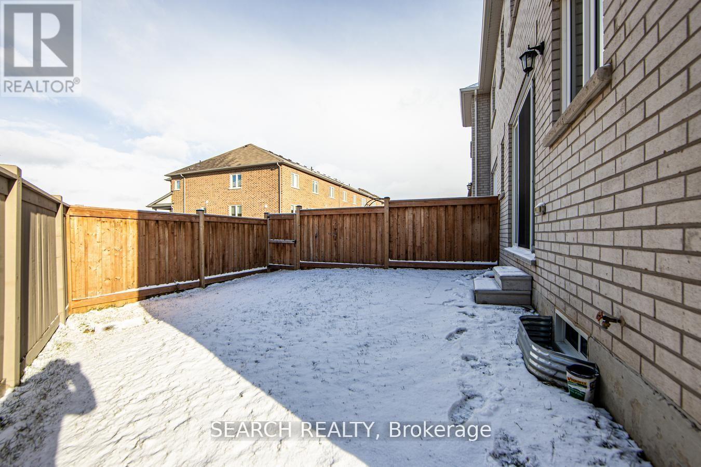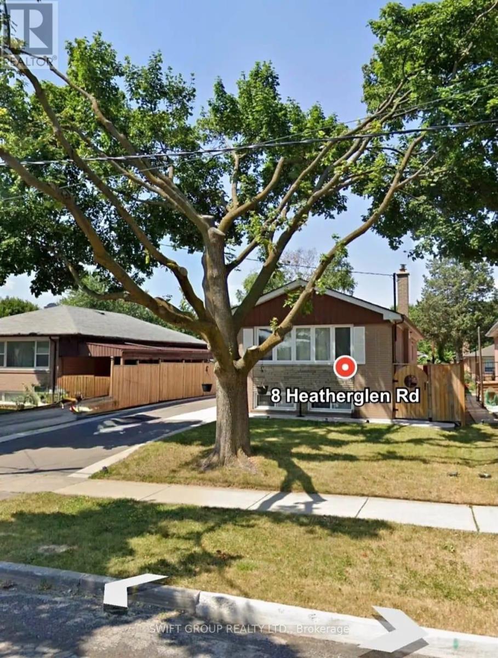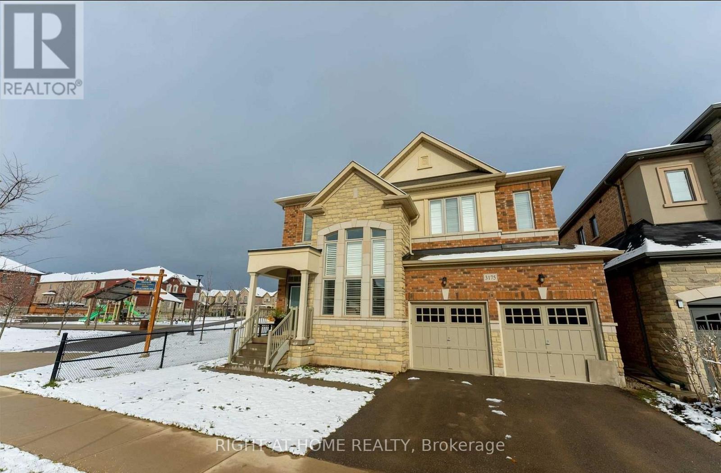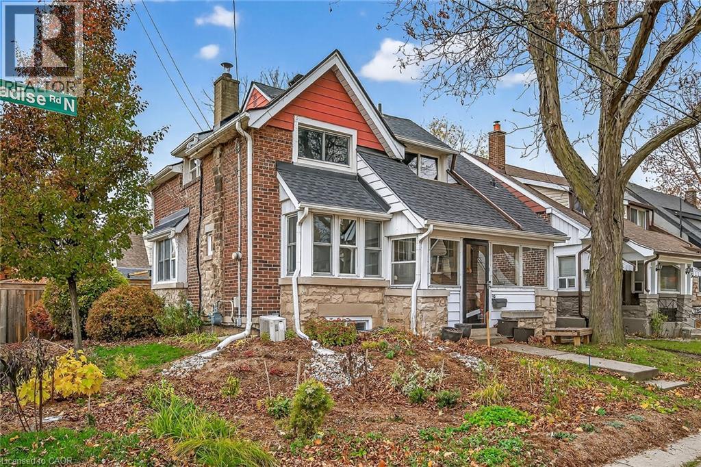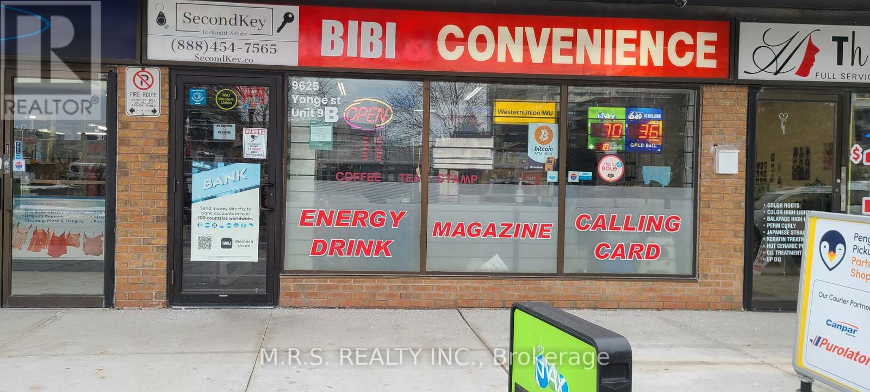1315 - 15 Richardson Street
Toronto, Ontario
Welcome to Lakefront Living at Empire Quay House Condos. Brand New- Never lived in before!! Steps to Sugar Beach, the Distillery District, Scotiabank Arena, St.Lawrence Market, Union Station, and Across from the George Brown Waterfront Campus. Conveniently Situated Next to Transit and Close to Major Highways for Seamless Travel. Amenities Include a Fitness Center, Party Room with a Stylish Bar and Catering Kitchen, an Outdoor Courtyard with Seating and Dining Options, Bbq Stations and much more! (id:50886)
Royal LePage Your Community Realty
#2906 - 2221 Yonge Street
Toronto, Ontario
Spacious Bright South-Facing Suite Nestled In The Highly Desirable Yonge & Eglinton Centre Neighbourhood Overlooking Fabulous City View. A One-Bedroom Unit With Functional Layout. The Private Balcony To Enjoy Sunshine And Night Scene Of The City All Year Round. High-Floor Home Offering A Quiet Environment. Modern Open-Concept Kitchen With Built-In Storage and Integrated Stainless Steel Appliances. Laminate Flooring Throughout The Unit. Building Amenities: 24-Hour Concierge, Gym, Exercise Room, Party/Meeting Room, Recreation Room, Rooftop Garden, And So Much More. Subway Station At Your Doorstep, Farm Boy High-End Supermarket, Loblaws, Delicious Restaurants, Cineplex Cinema, Starbucks, Bakery, LCBO, Banks, Private And Public Schools, Parks, The Upcoming Eglinton Crosstown Light Rail Transit, And Yonge & Eglinton Large Shopping Centre. (id:50886)
Bay Street Group Inc.
2315 - 50 Charles Street E
Toronto, Ontario
Welcome To Casa 3 Condominium, Luxurious Hermes Furnished Lobby. Fully Furnished Functional 1Br+Den, Den comes with window, can be used as 2nd BR. 1 Bath, 588Sqft Unit W/ Locker. 9' Ceiling W/ Floor-To-Ceiling Windows & Laminate Throughout. Looking Over A Large 155 Sqft Balcony. East View. Large Bright Den Perfect As 2nd Bedroom. The Entire Unit Is Professionally Clean With Furniture. Fully-Equipped Gym, Outdoor Infinity Pool, Rooftop Lounge. Walk To U Of T, Yonge/Bloor Subway. (id:50886)
Aimhome Realty Inc.
Basemen - 22 Kenton Drive
Toronto, Ontario
Can't Be Beat! A Gorgeous Lower Level Unit, Featuring Separate Entrance, Pot Lights With Dimmers, Newer Windows, Luxury Vinyl Floors, Double Mirrored Closet Doors And A Den That Can Be Used As Separate Dinning Space Or Home Office Space. Kitchen, With Beautiful Quartz Counter Tops, Lots Of Natural Light, Functional Layout & 1 Outside Parking Spot. Walking Distance To Shops, Schools, Bus Stop, Restaurants & All Essential Amenities. Great For Students And Young Professionals! Ready For Immediate Possession! Shows Well! (id:50886)
Right At Home Realty
11168 60 Highway
North Algona Wilberforce, Ontario
Spacious and welcoming 4-bedroom brick two-story home available for rent in the peaceful community of Golden Lake. This property offers a functional and comfortable layout ideal for families, professionals, or tenants looking to enjoy rural living with easy access to nature. The main floor features a charming country-style dining room that opens into a bright and practical kitchen with ample cabinet space. A cozy living room with southern exposure provides warm natural light throughout the day, along with seasonal glimpses toward the Bonnechere River. Also located on the main level is a versatile bedroom that can be used as an office, playroom, or guest space, as well as a conveniently located powder room. Upstairs, the home offers three additional bedrooms with good closet space and a full bathroom. A unique feature of this property is the summer kitchen located on the main level, providing additional storage, prep area, or utility space. This room leads directly to a covered porch overlooking the fully fenced backyard-an ideal place for children or pets to play safely, or for tenants to enjoy outdoor relaxation in privacy. The front of the home includes a covered porch perfect for morning coffee or evening downtime. Tenants will appreciate being just a short walk from both the Bonnechere River and Golden Lake, which offer fantastic opportunities for boating, swimming, fishing, and enjoying the outdoors during every season. The property also includes a single detached garage for parking, storage, or keeping recreational equipment secure. This rental provides a comfortable home in a quiet, scenic setting while still being within a reasonable drive to nearby amenities and surrounding towns. Rental application, credit check, references, and first/last month's rent required. Minimum one-year lease. Non-smoking home; pets considered on a case-by-case basis. Tenant is responsible for Utilities. Showings arranged post screening. **More pics and floorplan coming soon! (id:50886)
Royal LePage Team Realty
6 Aspen Circle
Thames Centre, Ontario
Welcome to this exquisite, 3-Year- new custom-built luxury bungalow built by Royal Oak Homes of London. Located in a high-end neighbourhood on a quiet circle in Thorndale and just a short 15-minute drive from London, This bungalow home is ideally near to excellent schools, shopping, playgrounds, and a community centre. The 3 large-size bedrooms and 2 full bathrooms on the main floor with approx.1800 sf above ground living space give you the peaceful tranquil feeling . $$$Upgrades include: A spectacular white kitchen with large waterfall island, Stainless fridge with ice maker, built-in oven, microwave and dishwasher, under cabinet lighting, Kitchen cabinets to the ceiling provide ample storage, walk-in pantry with build-in bar fridge, High quality Customized Range hood , fireplace feature wall with floating shelves, smart thermostat, evaporative humidifier, upgrade driveway, etc. The Bright dining area has a patio door leading to the covered deck. Quiet and Large primary bedroom with walk-in closet and 5-piece En-suite bathroom. An unfinished basement offers endless possibilities for customization, allowing you to add your own personal touch. This perfect home is waiting for those who value both style and comfort. Don't miss it! (id:50886)
Century 21 First Canadian Corp
Lower - 4 Norgrove Crescent
Toronto, Ontario
1,100 Square-Foot Condo Like Living Without An Elevator! Walkout To Yard Basement Apartment. Two Bedroom, 2 Four-Piece Bathrooms, Open Concept Kitchen And Living Room High End Finishes, Quartz Counter-Top, Plank Flooring, Prestigious Royal York Gardens Neighbourhood, Steps To TTC, Close To Shopping, James Gardens, Richview Library. Extra Quiet Living. (id:50886)
Royal LePage Your Community Realty
988 Cherry Court
Milton, Ontario
Beautifully Finished Top To Bottom END UNIT feel like semi detached 4- Bedroom, 2.5-Bathroom. Open Concept Main Floor Offers 9 Ft Ceiling, all wood mani Flooring Including Kitchen, Granite Countertops, And Stainless Steel Appliances with new fridge and microwave . Walk Out To A Beautiful Extended Fenced Backyard. Spacious Master Suite With A Grand 4-Piece Ensuite And Large Walk-In Closet. Brand new Zebra Blinds Installed through out the house. An Additional 3 Good Size Bedrooms And A 3-Pc Bath Can Be Found On The Second Floor. No Sidewalk allows 3 Car Parking.Laundry on main floor (id:50886)
Search Realty
Upper - 8 Heatherglen Road
Toronto, Ontario
UPPER LEVEL Absolutely Fully Renovated House With High Quality Upgrades,2 WASHROOMS .New Modern Custom Made Kitchen, Washrooms, Engineered Laminate Floors, Doors, beautiful backyard ,Spacious Principal Rooms, Close To Mosque, Gurdawara And Church. Steps Away From Bus Stop And Close To Etobicoke Hospital And Humber College And School. AVAILABLE immediately .ONLY PAY 60%UTILITIES (id:50886)
Swift Group Realty Ltd.
3175 Buttonbush Trail
Oakville, Ontario
Newer Legal Basement Apartment Made like a Luxury Condo. Professionally Constructed with Magnificent Upgrades and Finishes. Open Concept Floor Plan with Enlarged Windows and Pot Lights Throughout. Separate Entrance with Ensuite Laundry and One Year Old Appliances. Property is located in a High End Area with a Park Right Next Door. Close to Shopping, Schools, Access to Highways. Perfect home for an Individual, Couple or Small Family. (id:50886)
Right At Home Realty
93 Paradise Road N
Hamilton, Ontario
Welcome to this beautifully updated Westdale two-storey home, where timeless character meets modern comfort. Set on a spacious corner lot with a new fence and detached garage (a rare find!), this warm family home has been thoughtfully upgraded inside and out. Step into the bright, updated kitchen featuring Quartz counters, a stone backsplash, and top-of-the-line stainless steel appliances, including a gas stove—perfect for cooking and entertaining. The open dining and family room is ideal for gatherings, with hardwood flooring adding warmth and charm throughout. Upstairs, you’ll find refinished hardwood floors, a spacious primary bedroom with an adjoining office or nursery, and a beautifully updated 4-piece bathroom. Behind the scenes, the home offers updated plumbing and wiring, plus a high-efficiency Navien boiler system for comfort and peace of mind. Outside, enjoy a new deck—perfect for family barbecues or relaxing evenings—and in the front yard, a stunning rain garden, created through local grant funding. This eco-friendly space is filled with native, low-maintenance plants that offer natural beauty year-round. Combining modern upgrades with classic Westdale charm, this home truly has it all—a welcoming community, move-in-ready comfort, and thoughtful updates inside and out. (id:50886)
Right At Home Realty
9 - 9625 Yonge Street
Richmond Hill, Ontario
Excellent Location Yonge St & Weldrick Rd in Richmond Hill in very busy Plaza with lots of business around. Be your own boss. Don't Miss This Opportunity To Own a Steady & Profitable Business available in one of the most desirable areas, characterized by a diverse and vibrant community Surrounded By Many Business, School, Condos & Houses. High Traffic Plaza. Lease Term 4 + 5 Years Remaining with low monthly rent. Well established business -Current Owner for 5 years & previous owner for 21 years with loyal customers. Average Weekly Sales $16,700. Income sources: Lotto Commission $5,200/M, Phone Card, Bitcoin, ATM, Key / Fab cutting, Pegiun Pick up service (approximately 1,290 per month). Western Union income approximately 280 per month. Alcohol sales (beers - profitable. Rent $3,954/M. (Includes TMI & Water). Net monthly income of approximately $16,000 excluding wages which is an excellent ROI for owner operated business. Easy Operation, Ample Parking & Busy Plaza (id:50886)
M.r.s. Realty Inc.

