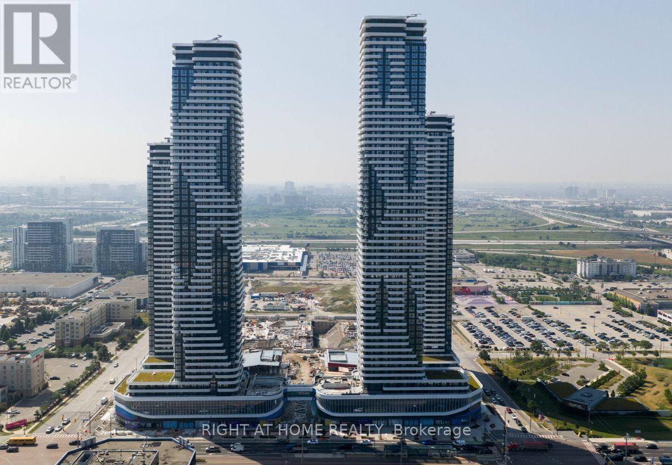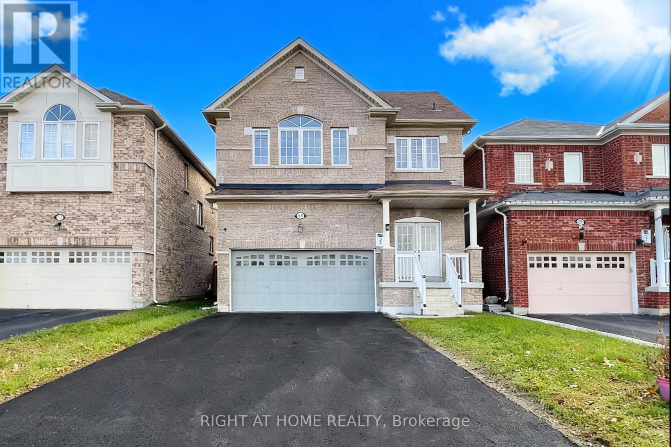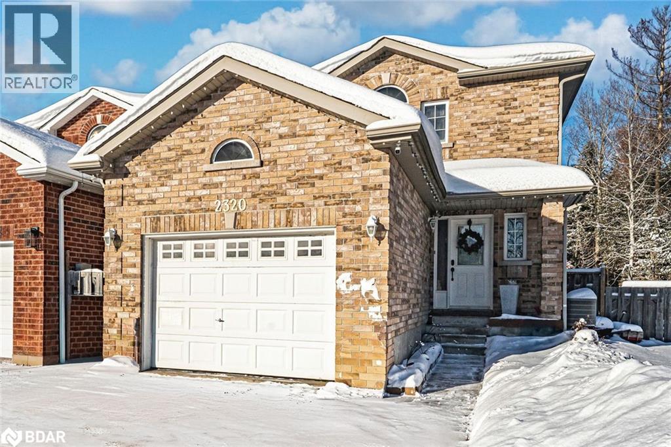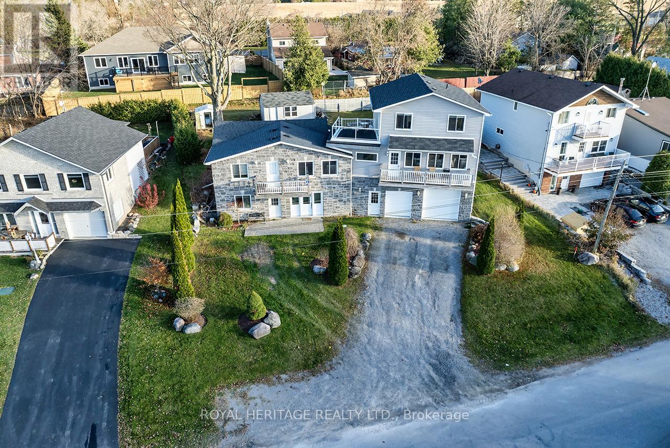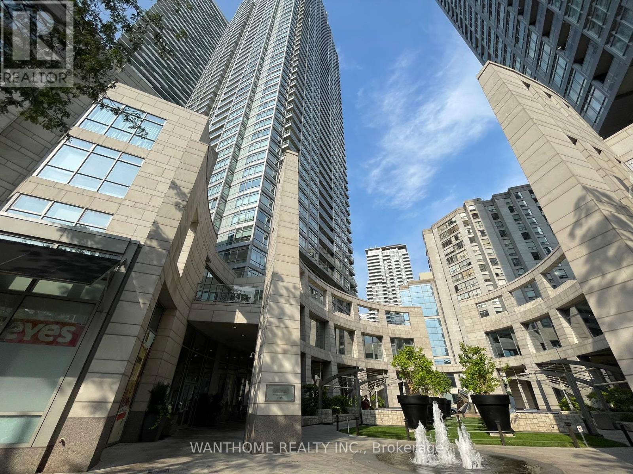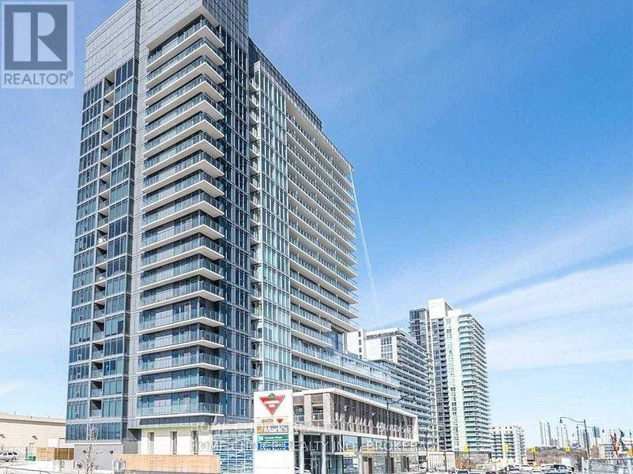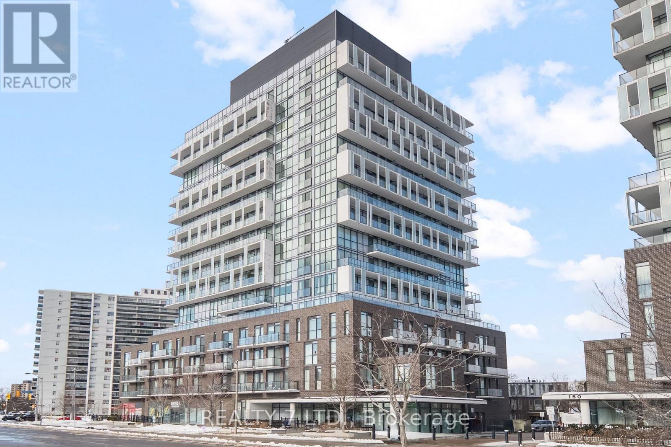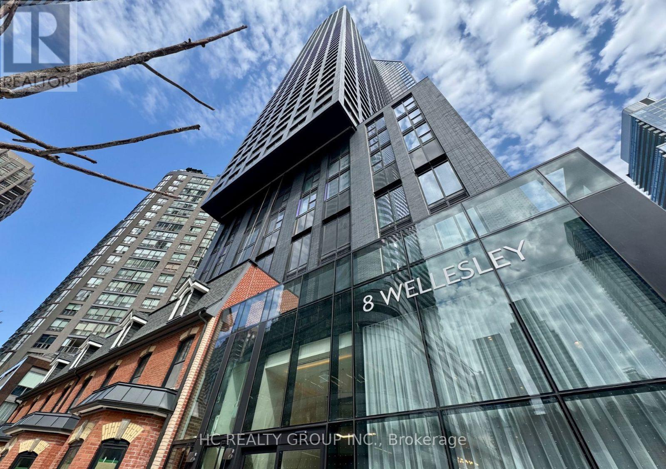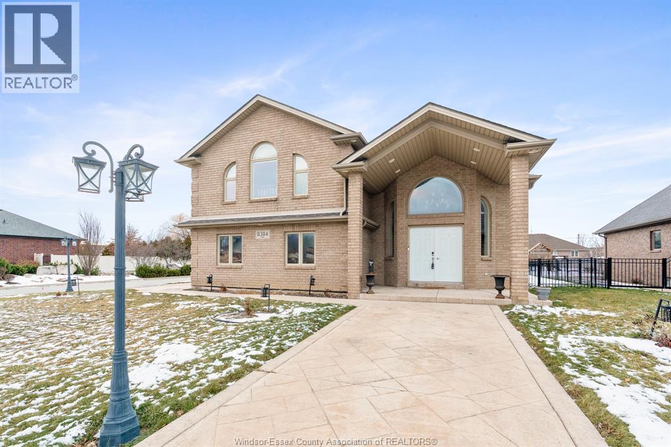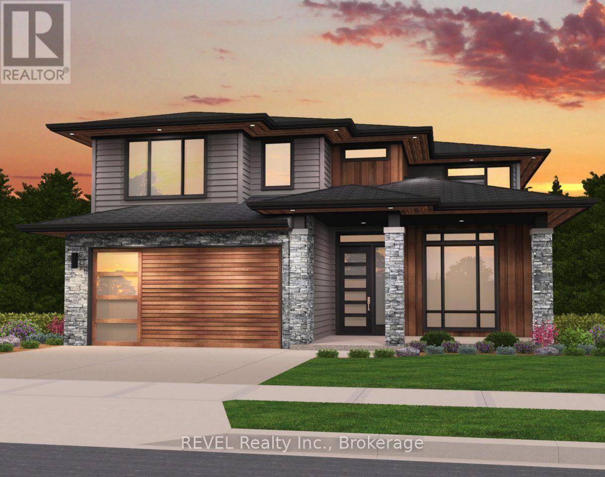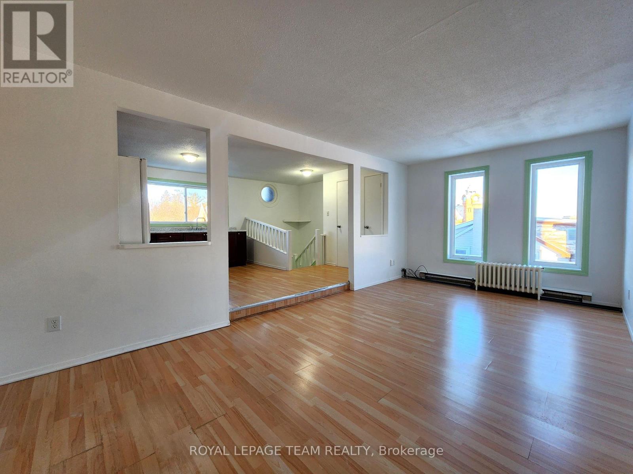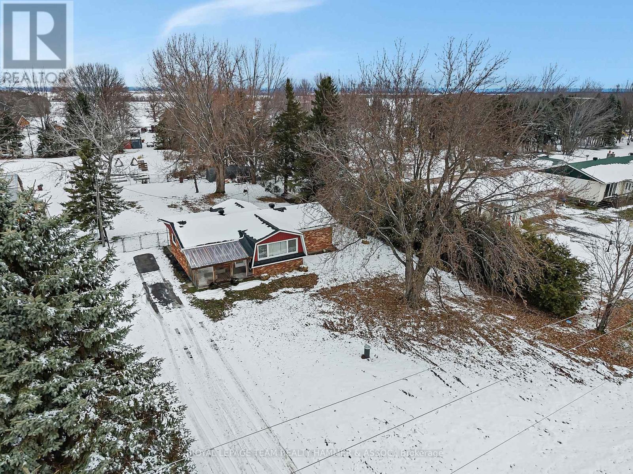3907 - 8 Interchange Way
Vaughan, Ontario
Best Value For The Money - Step into this modern and beautifully designed 1 Bed + 1 Den with and 2 fully upgraded bathrooms. The spacious den can easily function as a second bedroom or home office, and a door can be added to fully convert it into a bedroom upon request. The open-concept kitchen and living area offers a bright, seamless layout that extends onto a large east-facing balcony with clear, unobstructed views. The contemporary kitchen features a sleek backsplash, high-end European appliances, a panel-ready fridge and freezer, built-in dishwasher, and elegant laminate floors. Window blinds throughout add privacy and a refined touch. This unit is located steps from the VMC Vaughan Subway Station with quick access to downtown. Highways 400 and 407 are just minutes away, while York University and the YMCA are within a short three-minute walk. With 24-hour transit service along Highway 7 and close proximity to IKEA, Costco, Cineplex, Dave & Busters, LCBO, major retail and grocery stores, Canada's Wonderland, Cortellucci Vaughan Hospital, and Vaughan Mills Shopping Centre, this home offers exceptional convenience and comfort in the heart of Vaughan. (id:50886)
Right At Home Realty
Bsmt - 973 Black Cherry Drive
Oshawa, Ontario
This bright, well-maintained, 2-bedroom legal basement apartment is perfect for a family, offering comfort and convenience in a highly desirable neighborhood. It features a private entrance leading to a spacious living area with wide plank laminate flooring and a kitchen boasting premium tiled flooring and modern pot lights. Tenants will appreciate the exclusive use of a private, in-suite washer and dryer, a sleek bathroom with a walk-in shower. The apartment includes one dedicated driveway parking spot and is conveniently located close to highways, parks, schools, grocery stores, Walmart, and all essential amenities. Students welcome. (id:50886)
Right At Home Realty
2320 Warrington Way
Innisfil, Ontario
THE MISSING LINK TO YOUR HOME SEARCH: 2-STOREY HOME BACKING ONTO EP LAND NEAR THE BEACH! Morning coffee on the covered front porch, kids walking to school, and Warrington Park just down the street, and sunset drives to Innisfil Beach and Park minutes away set the scene for everyday life at 2320 Warrington Way. This 2-storey link home, built in 2001, is framed by an all-brick exterior, an interlock walkway, a private double-wide driveway, and an attached garage with a convenient inside entry. The deep 144 ft lot backing onto environmentally protected land means no direct neighbours behind and a backyard that truly feels like your own. The fenced yard is made for real living, with a firepit area for evening gatherings, space to garden, room to play, and a shed to keep everything organized. The eat-in kitchen walks out to the back deck for easy outdoor meals, the living room glows with a gas fireplace on cozy nights, and the finished basement rec room is ready for movie marathons and laid-back weekends. Upstairs, three bedrooms include a primary with a walk-in closet and 4-piece semi-ensuite access, and updated shingles adds everyday peace of mind. With the library, dining, shopping, and daily essentials all just a short drive away, this #HomeToStay is well suited to first-time buyers or growing families. (id:50886)
RE/MAX Hallmark Peggy Hill Group Realty Brokerage
64 Cedar Grove Drive
Scugog, Ontario
Welcome to this stunning two-story, three-bedroom home boasting breathtaking, unobstructed western views of Lake Scugog. Situated in the serene town of Caesarea, this property offers the charm of small-town living with a strong sense of community, access to parks, green spaces, and a variety of outdoor activities. Set on a spacious large lot, the property provides ample outdoor and indoor space to suit your lifestyle. The ground level features a large, unfinished 27x27 workshop with a separate entrance, offering incredible potential to be transformed into an in-law suite or additional living space. (id:50886)
Royal Heritage Realty Ltd.
809 - 2191 Yonge Street
Toronto, Ontario
Prime Location!! Just steps to Yonge/Eglinton subway station! Luxurious Bright And Spacious One Bedroom Plus Large Den. Owned Locker, Located within walking distance to great restaurants, movie theatre, coffee shops, Farm Boy, Loblaws, Metro and so much more shopping! Explore walking the Belt Line. Well-managed building with 24 Hr Concierge, Incredible Amenities - gym, party room, games room, indoor pool, guest suites, BBQ area and more! (id:50886)
Wanthome Realty Inc.
222 - 72 Esther Shiner Boulevard
Toronto, Ontario
Spacious & Lots Of Storage!! Luxury Tango 2 Condos by Concord Featuring 1 Bedroom With Double Closets + Large Den Unit With 1 Parking 740 Sqft + Extra Large 103 Sqft Balcony. Laminate Floors Throughout, Floor To Ceiling Windows, Steps To Canadian Tire, Ikea, Banks, Subway Station (Bessarion Station, Leslie Station, Bayview Station), GO Station (Oriole GO Station), North York General Hospital, Canadian College of Naturopathic Medicine. Mins Drive To Hwy 401 & 404, YMCA, Bayview Village, Fairview Mall, Restaurants, Supermarkets, Library And Park. Do Not Miss Out, This Unit Is A Must See! (id:50886)
Home Choice Realty Inc.
1207 - 128 Fairview Mall Drive
Toronto, Ontario
Fantastic Opportunity To Rent And Live In The Heart Of North York. Modern Open Concept Kitchen And Living. Large Balcony With Unobstructed View. Extremely Convenient Location, Mins Away From 401 & Dvp, Subways, And Right Across Fairview Mall. (id:50886)
Realty 7 Ltd.
5911 - 8 Wellesley Street W
Toronto, Ontario
Welcome to Brand New 8 Wellesley St W - Unit 5911*******INCLUDING 1 PARKING SPOT****** A stunning 2 Bedroom, 2 Bathroom Corner Suite featuring unobstructed southwest exposure with breathe-taking city and lake views. Floor-to-ceiling windows provide exceptional natural light throughout the day. Spacious open-concept layout with premium finishes perfect for enjoying the skyline and lake vistas. Includes one parking space. Located in the heart of downtown Toronto - steps to Wellesley Subway, close to University of Toronto, Toronto Metropolitan University, Queen's Park, hospitals, supermarkets, and parks. Enjoy modern luxury living with breathtaking views and unbeatable convenience! (id:50886)
Hc Realty Group Inc.
8384 Annie
Amherstburg, Ontario
Set on a mature corner lot, this inviting home blends thoughtful design with spaces made for connection. The open-concept main floor is filled with natural light and features a welcoming sitting area, dining space, and an open kitchen with a large granite island and breakfast bar—perfect for casual mornings or entertaining guests. Patio doors lead to an entertainer’s backyard complete with a covered deck, lower BBQ deck, and a private hot tub with a power-covered canopy for comfortable, year-round enjoyment. The bonus room offers a spacious primary retreat with a walk-in closet and a renovated ensuite. The fully finished lower level adds a generous family room with a gas fireplace, granite bar, games area, and walkout to the backyard—ideal for hosting or extended family living. A 2-car garage, smart home features, inground sprinklers, and a fully fenced yard add everyday convenience. Situated in an evolving neighborhood with attractive new builds enhancing long-term value, this home is close to scenic walking trails, the local Farmers Market, and offers easy access to the city, county, Hwy 3 and 401 —making daily life both easy and enjoyable. (id:50886)
RE/MAX Preferred Realty Ltd. - 586
1190 Uppers Lane
Thorold, Ontario
TO BE BUILT !!!!!!!! MULTIPLE ELEVATIONS AVAILABLE . ( HUGE SAVINGS) ATTRACTIVE INCENTIVES TO QUALIFIED FIRST TIME HOME BUYERS!! Quality Homes to be built by Niagara's Local and well know builder Rogers Homes. Every detail is crafted with intention. Every piece is built to last. Whether you're purchasing your first home or looking to elevate your lifestyle, this residence is designed to adapt-offering the OPTION OF FULLY FINISHED BASEMENT WITH SEPERATE ENTRANCE 1- or 2-bedroom basement accessory suite ideal for multi-generational living or added rental income. The second floor offers 4 well-sized bedrooms, 2.5 bathrooms, and a bright, open layout enhanced by thoughtful designer touches and durable, high-quality finishes. The kitchen is crafted for those who love to cook, featuring quartz surfaces, custom cabinetry, and a spacious island that opens naturally into the dining and living areas, making gatherings effortless. Upstairs, the private primary retreat offers a walk-in closet and a spa-inspired ensuite, joined by three adaptable bedrooms suited for children, guests, or your ideal workspace. (id:50886)
Revel Realty Inc.
A - 50 Madawaska Street
Arnprior, Ontario
Discover this bright and spacious 2-bedroom apartment ideally located in the heart of Arnprior. Available for move in ASAP. This unit features a large sun-filled living room, an open kitchen with plenty of cabinet space, and all kitchen appliances included, with an abundance of natural light throughout. There are two separate private entrances - one from the main street and another from the rear, providing optimal convenience and privacy. The home has been freshly repainted and includes an updated bathroom, along with in-unit washer and dryer for everyday comfort. The radiant water heating system is ideal for those with allergies, providing consistent and comfortable heat without forced air. Tenant only pays for electricity and gas, water is included. With a truly central location close to everything Arnprior has to offer, this unit offers the perfect blend of comfort and convenience. Inquire today to book your showing! (id:50886)
Royal LePage Team Realty
4691 County Rd 10
The Nation, Ontario
Welcome to this inviting three-bedroom, one-bath all brick bungalow nestled in the peaceful community of Fournier. Situated on nearly 3/4 of an acre, this property offers the perfect blend of comfort, privacy, and room to grow. Step inside to discover the newly updated, open-concept kitchen and dining area, conveniently overlooking the sunken living room, ideal for modern living and entertaining. Large windows provide plenty of natural light, creating a warm and welcoming atmosphere throughout the main living space. Enjoy access to the covered porch, offering an ideal spot to relax with your morning coffee or unwind while overlooking the serene surroundings. The huge primary bedroom is a true retreat, featuring direct access to the main bathroom for added convenience. Two additional bedrooms offer flexibility for family, guests, gym or home office. Outdoors, enjoy ample space for gardening, outdoor activities, and children to play-a rare find with this much land. The property also benefits from a new well, giving you peace of mind and long-term value. Whether you're starting a family, downsizing, or looking for a peaceful country lifestyle, this bungalow delivers comfort, space, and charm in a beautiful rural setting. (id:50886)
Royal LePage Team Realty Hammer & Assoc.

