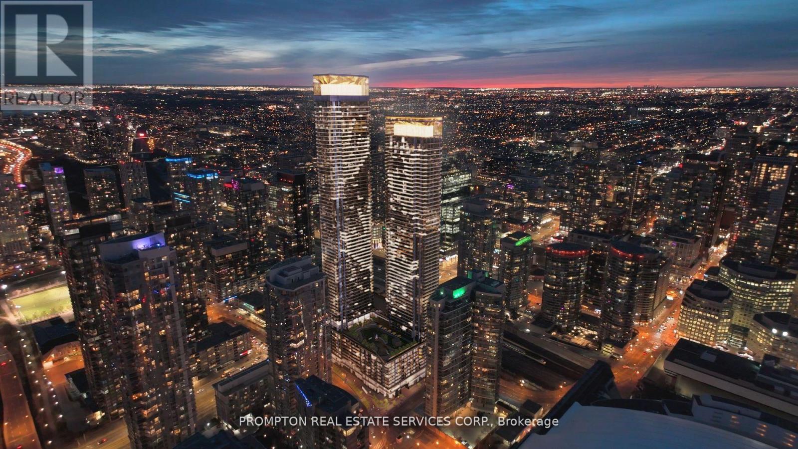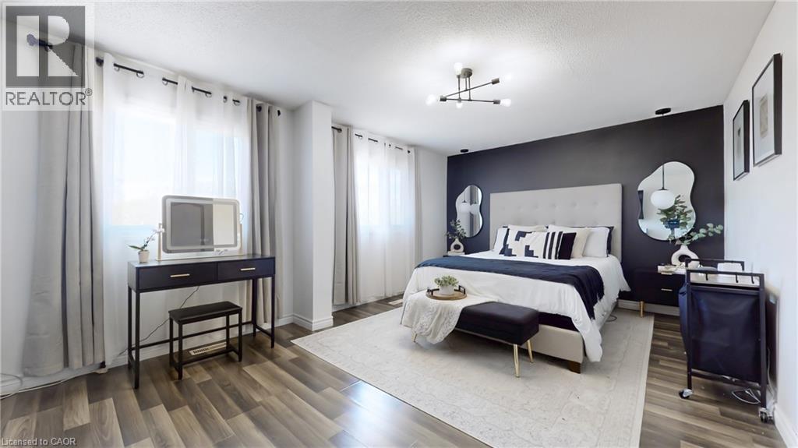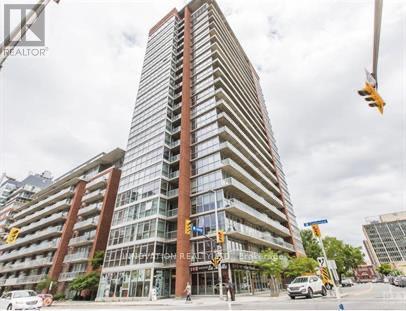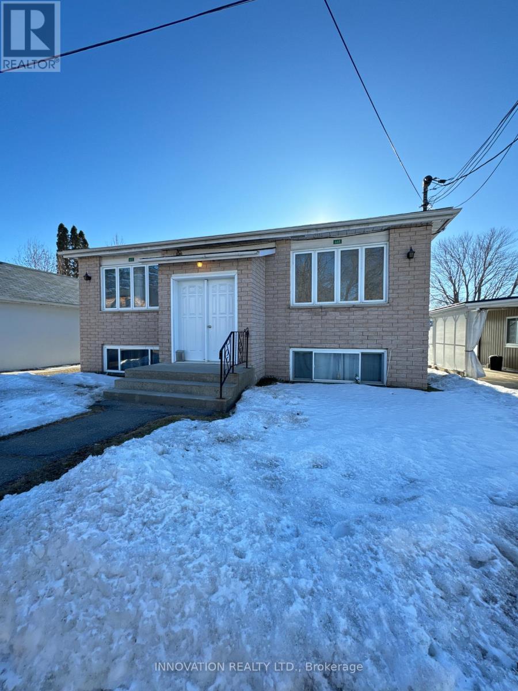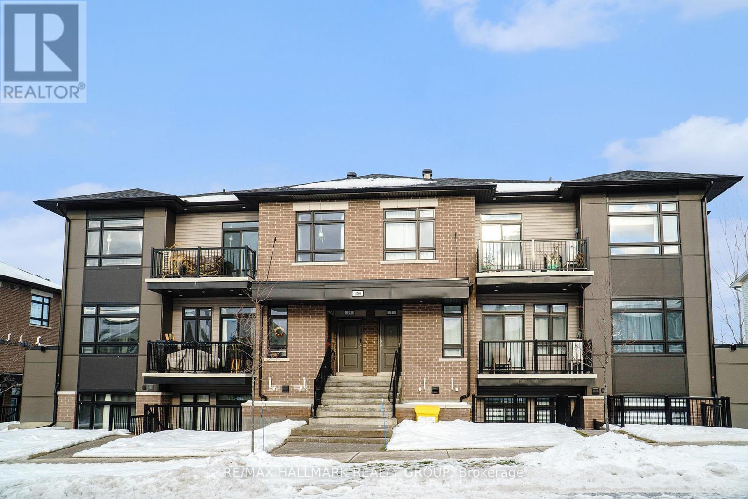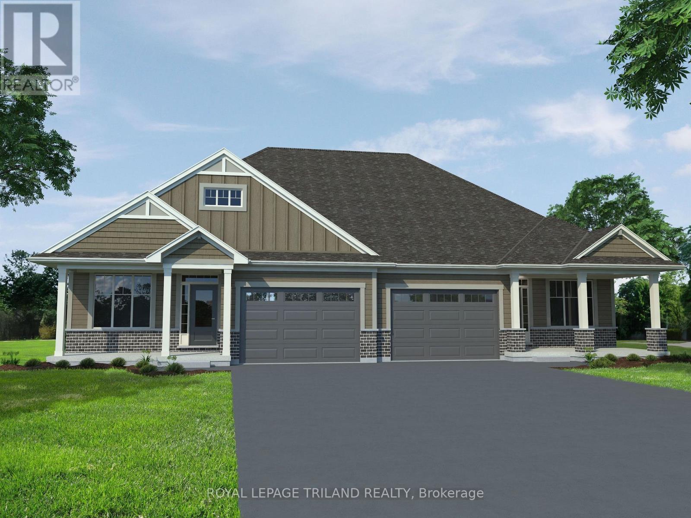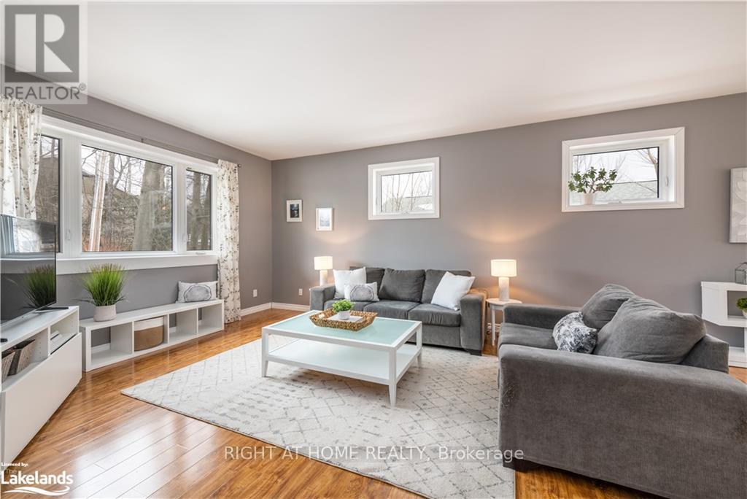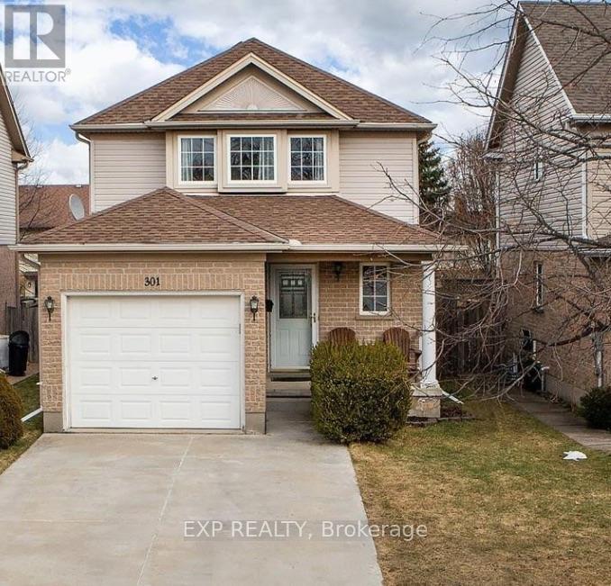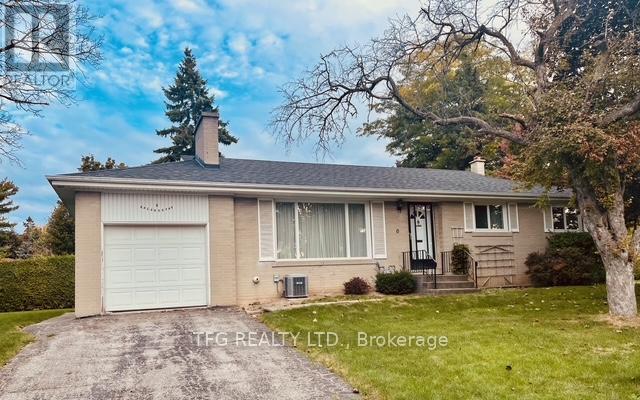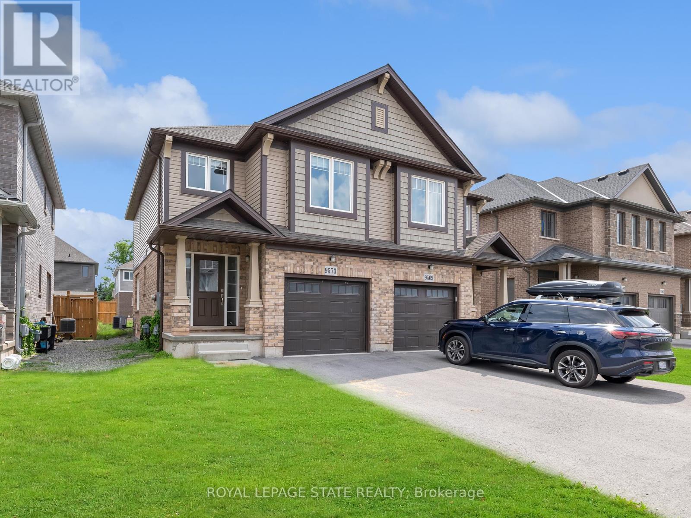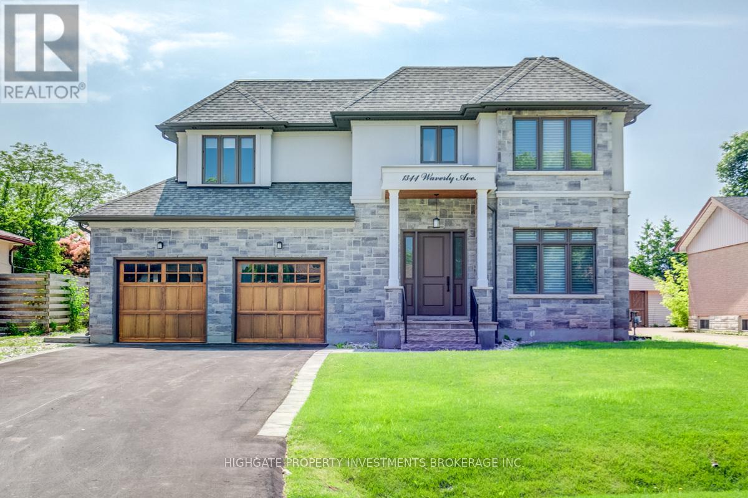3810 - 3 Concord Cityplace Way
Toronto, Ontario
Welcome to the brand-new Concord Canada House, perfectly positioned in the heart of downtown Toronto. This spacious 3-bedroom, 2-bathroom -corner suite offers spectacular lake and city skyline views, filling the home with natural light and stunning scenery from sunrise to sunset.The thoughtfully designed interior showcases premium Miele appliances, sleek modern finishes, and a heated balcony, allowing you to enjoy your outdoor space year-round. The versatile open-concept layout provides the perfect balance of comfort, style, and functionality, ideal for both families and professionals seeking a refined urban lifestyle.Residents enjoy access to world-class amenities, including the exclusive 82nd-floor Sky Lounge and Sky Gym, an indoor swimming pool, an ice-skating rink, a touchless car wash, and much more.Located just steps from Torontos most iconic landmarks CN Tower, Rogers Centre, Scotiabank Arena, Union Station, the Financial District, and the waterfront this residence places premier dining, entertainment, and shopping right at your doorstep.This suite also includes a dedicated EV parking space, combining modern convenience with sustainable living.Experience the ultimate blend of luxury, location, and lifestyle in one of Torontos most prestigious addresses Concord Canada House. (id:50886)
Prompton Real Estate Services Corp.
52 Adelaide Street Unit# 32
Barrie, Ontario
Welcome to 32 52 Adelaide Street a home that delivers space style and the perfect Barrie lifestyle. This three bedroom two bathroom townhouse also features a bright office or den plus a private backyard that opens to a peaceful park your own tucked away retreat. Inside the open concept layout feels lively and inviting with room to relax or entertain. The finished basement gives you bonus space for a gym movie room gaming area or anything you imagine. And the location is a dream. You are minutes from Barries waterfront beaches trails and restaurants and only a quick drive to Blue Mountain for four season adventures. With low condo fees handling major exterior maintenance you can focus on enjoying life not chores. Fresh fun and move in ready this is the lifestyle upgrade you have been waiting for. Come see 32-52 Adelaide Street today. (id:50886)
Flux Realty
1010 - 179 George Street
Ottawa, Ontario
Welcome home to 179 George Street #1010! This beautiful 1 bedroom + den offers 662 sq. ft. of open-concept living in the heart of downtown. The bright and spacious layout features an inviting entryway with generous closet space, a corner den ideal for a home office, an open kitchen with ample cabinetry and counter space, a cozy living area, a dedicated dining space, a full bathroom with tile flooring, and a well-sized bedroom.Additional highlights include hardwood flooring throughout, exposed ceilings, floor-to-ceiling windows, stainless steel appliances, custom window blinds, a 12' x 5' private north-facing balcony, in-unit laundry, and a storage locker.Perfect for young professionals, investors, or anyone looking to downsize and enjoy low-maintenance urban living. NO PARKING. ALL UTILITIES INCLUDED (id:50886)
Innovation Realty Ltd.
1 - 668 Lalonde Street
Clarence-Rockland, Ontario
Welcome to 668 Lalonde, Upper Unit! Step into this bright and inviting 1-bedroom + den apartment, where comfort meets modern living in a friendly and vibrant neighborhood. Perfectly designed for convenience and style, this home is ready for you to move in and enjoy.Features: 1 bedrooms + Den 1 bathroom Shared Laundry - Paid 1 Outdoor Parking Space Only hydro extra - electrical heating This well-maintained upper unit offers a bright and functional layout designed for comfortable living. The spacious living area is filled with natural light, while the kitchen features ample cabinetry and counter space-perfect for everyday cooking or hosting guests. Modern finishes and a clean, contemporary design create a warm and inviting atmosphere, making it easy to feel right at home. (id:50886)
Innovation Realty Ltd.
F - 380 Rolling Meadows Crescent
Ottawa, Ontario
Welcome to this stylish and contemporary lower-stacked townhouse in the heart of Orleans! Featuring 2 bedrooms and 1.5 bathrooms, this home is sure to impress. Step inside to find a beautifully designed open-concept living space. The kitchen boasts sleek granite countertops, ample cabinetry, and modern appliances, making it a perfect spot to prepare meals and entertain. Both bathrooms are also upgraded with granite finishes, adding a touch of luxury. Enjoy the convenience of in-unit laundry and custom blinds throughout, offering privacy and practicality. The spacious patio provides the ideal space for relaxing outdoors or hosting guests. This property includes one dedicated parking spot and is located close to parks, schools, shops, and public transit. Move-in ready, this home combines modern comfort with a prime location. Dont miss your chance to make it yours! (id:50886)
RE/MAX Hallmark Realty Group
27796 Nairn Road
North Middlesex, Ontario
51.67 ACRE ESTATE STYLE BUILDING LOT WITH PERFECT BLEND OF CLEAR ACREAGE, MATURE FOREST + A CREEK WITH A POND! This breathtaking rural wonderland is just 4 minutes to your local Tim Hortons & anything else you'll need in Parkhill, only 20 minutes to world classes beaches, boating, & fishing in Grand Bend, & only 25 minutes to London. What a superb location! At the edge of town with over 50 acres & surrounded by gorgeous rolling pastures & mature woods, you can establish premium privacy in the context of executive estate style living with A1 North Middlesex zoning that permits a variety of uses allowing for a substantial family home plus accessory buildings covering up to 10% of property! The possibilities are veritably limitless given the size & scale of the achievable coverage at a property like this. Looking for the perfect site to make your family's dreams come true with a manor style home & grounds exhibiting a level of luxury that is simply not achievable with a standard sized property? Looking to surprise your kids with their own enclosed pool house, a private ice rink, a professional horse barn with kilometers of trails, or to create the ultimate bed & breakfast experience offering those same amenities? This is the spot! It's not often these parcels become available with such exceptional proximity to ever-growing & prosperous markets such as Grand Bend & London. This epic site features just over 20 acres cleared land, high & dry, ready for development and/or farming with easy drive-in access already established off Nairn Rd. The back 26 to 28 acres boasts a creek & a pond plus a forested bush area for trails and recreation. A 100mm municipal water connection & electricity service are both available at the lot line with natural gas only a few hundred mtrs away + the elevation of the property not requiring any attention for development make this a once in a lifetime offering! (id:50886)
Royal LePage Triland Realty
110 Styles Drive
St. Thomas, Ontario
Welcome to 110 Styles Drive! This 1200 square foot, semi-detached bungalow with 1.5 car garage is the perfect home for a young family or empty-nester. The Easton plan features all main floor living, 2 bedrooms, open concept kitchen with quartz countertop island, large pantry, laundry room, carpeted bedrooms and luxury vinyl plank flooring throughout. The primary bedroom inlcudes a walk-in closet and 3-piece ensuite bathroom. This plan comes with an unfinished basement giving you a blank slate to do what you want or you can finish it to plan which includes a large rec room, 2 additional bedrooms and a 3-piece bath (roughed-in currently). Nestled snugly in South St. Thomas, just steps away from trails, St. Josephs High School, Fanshawe College (St. Thomas Campus), and the Doug Tarry Sports Complex, this home is in the perfect location. Why choose Doug Tarry? Not only are all their homes Energy Star Certified and Net Zero Ready but Doug Tarry is making it easier to own a home. Reach out for more information on the current Doug Tarry Home Buyer Promo! 110 Styles Drive has just been completed and is now move-in ready! Don't hesitate - make 110 Styles Drive your next home! (id:50886)
Royal LePage Triland Realty
50 Southdale Drive
Huntsville, Ontario
Please send over all documents from your client. Rental Application, Equifax Credit Reports, Paystubs, Letter of Employment, Identifications. (id:50886)
Royal LePage Your Community Realty
301 Rossmore Court
London South, Ontario
Welcome to 301 Rossmore Court - a beautifully maintained family home available for rent starting January 1, 2026. Located on a quiet court in desirable London South, this spacious property offers comfort, convenience, and a fantastic layout perfect for families or professionals.The main level features a bright and inviting living area, a functional kitchen with ample cabinetry, and a dedicated dining space ideal for everyday meals or entertaining. Upstairs, you'll find well-sized bedrooms with generous closet space and a clean, updated full bathroom.The finished basement adds valuable living space, complete with a full 3-piece washroom, making it perfect for a family room, guest area, home office, or playroom. The lower level also includes additional storage options.Enjoy a private, fully fenced backyard with mature trees-ideal for outdoor relaxation. Additional features include in-unit laundry, parking, and proximity to top-rated schools, parks, shopping, White Oaks Mall, Highway 401, and all major amenities.A wonderful opportunity in a sought-after neighbourhood. (id:50886)
Exp Realty
6 Galsworthy Drive
Markham, Ontario
Fantastic Opportunity in a Prime Markham Location!Welcome to 6 Galsworthy Drive, a charming 3+1 bedroom bungalow situated on an extra-large lot in one of Markham's most sought-after neighbourhoods. This property offers endless potential -whether you're looking to renovate, invest, or build your dream home. Perfectly located steps to transit, close to top-rated schools, parks, shopping, and amenities, this home is ideal for families, investors, or builders alike. The spacious lot provides ample room for future expansion or development, while the bungalow layout offers comfortable main-floor living. A separate entrance leads to the lower level with an additional bedroom, providing excellent income potential or in-law suite options. Don't miss this rare opportunity to own in a well-established community with incredible growth potential (id:50886)
Tfg Realty Ltd.
9573 Tallgrass Avenue
Niagara Falls, Ontario
Just a short drive from the majestic Niagara Falls, this stunning 3-bedroom, 2.5-bathroom home offers the perfect blend of comfort and convenience. Featuring a welcoming open-concept layout, the main floor boasts a modern kitchen with a large island, KitchenAid stainless steel appliances, a bright dinette area, and a spacious living room ideal for entertaining. An upgraded oak staircase leads to the upper level, where you'll find a generous primary bedroom complete with a walk-in closet, a 4-piece ensuite, and newly installed vinyl flooring. Step outside to a large backyard, perfect for relaxing or hosting guests while enjoying beautiful sunset views. Located just 6 minutes from Niagara Falls, with easy access to highways, schools, shopping, restaurants, golf, and all local amenities this home truly has it all. (id:50886)
Royal LePage State Realty
1344 Waverly Avenue
Oakville, Ontario
Absolutely Remarkable 4 Bedroom Home In Beautiful Oakville! Hardwood Floors And Pot Lights T/O, Open Concept. Beautiful Kitchen With Walk-Out To Backyard & S/S Appliances, Granite Counter, Combined W/ Living. 3 Br W/ Bathrooms Bright & Spacious.Large Basement W/ 3 Piece Ensuite. Large Backyard, Amazing For Entertainment. Perfect Area For A Family. Steps To The Lake And Close To Schools, And Parks. (id:50886)
Highgate Property Investments Brokerage Inc.

