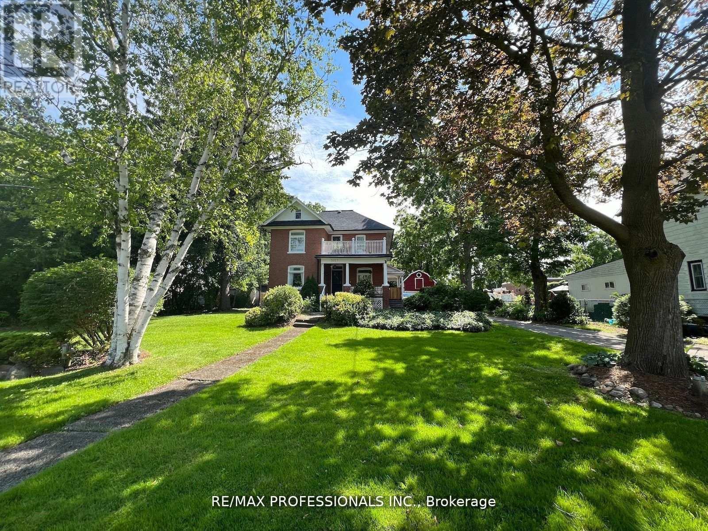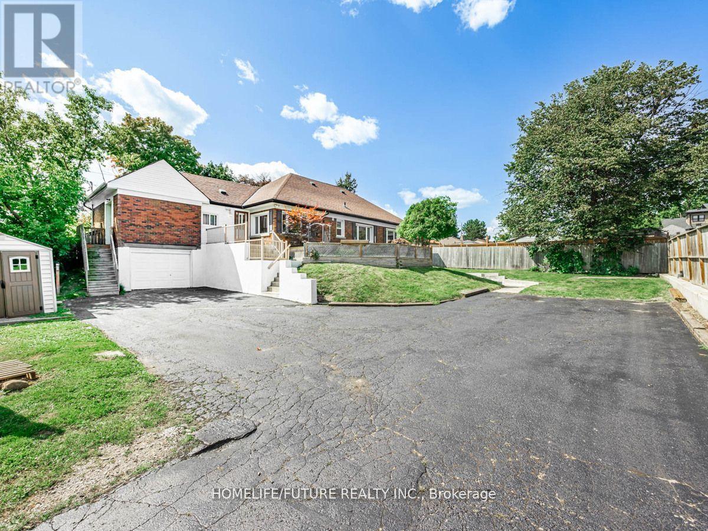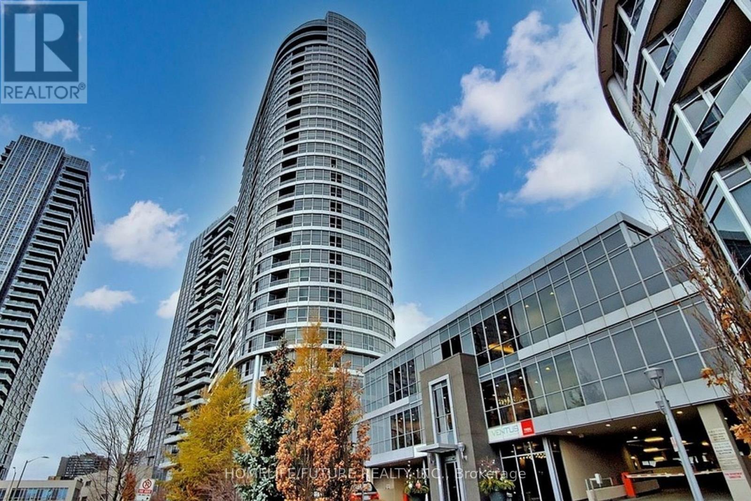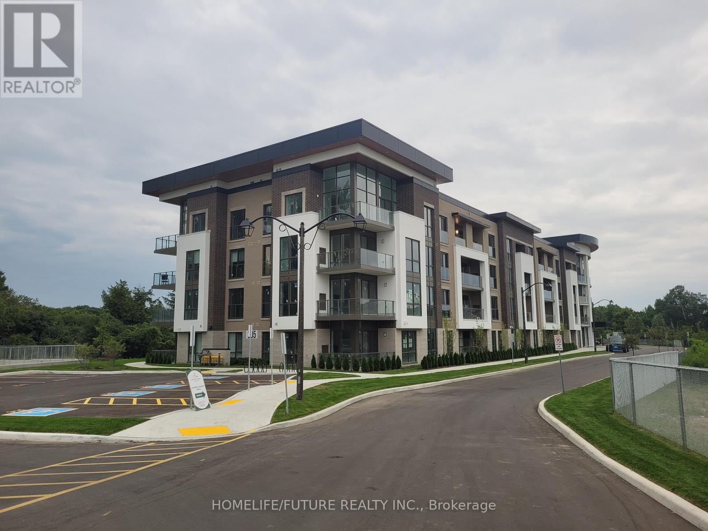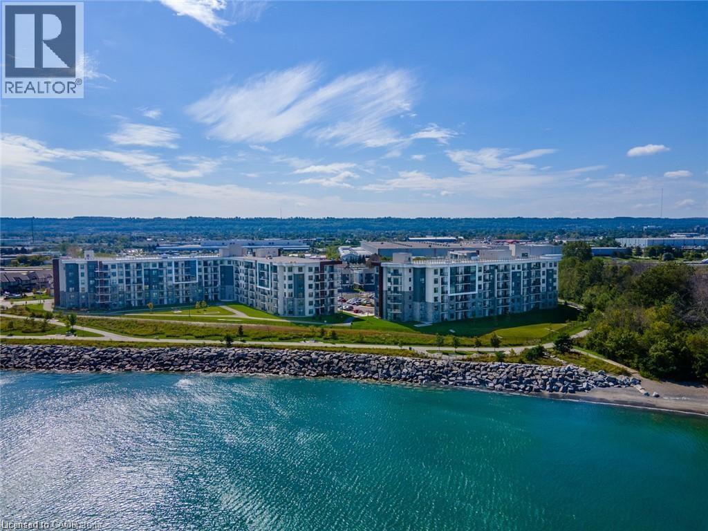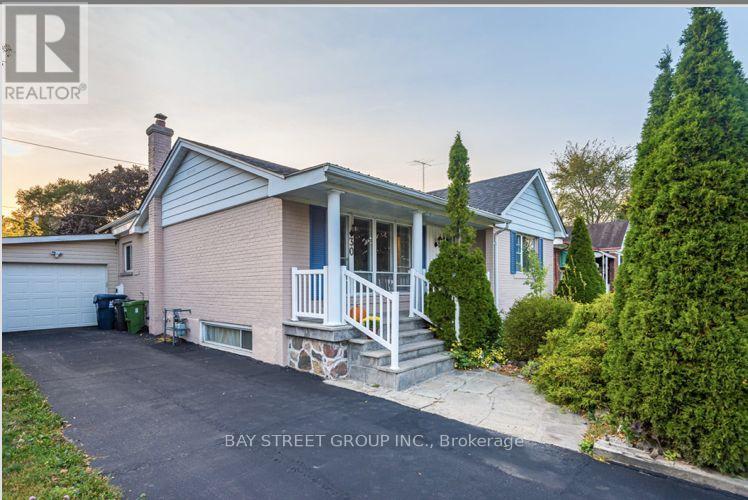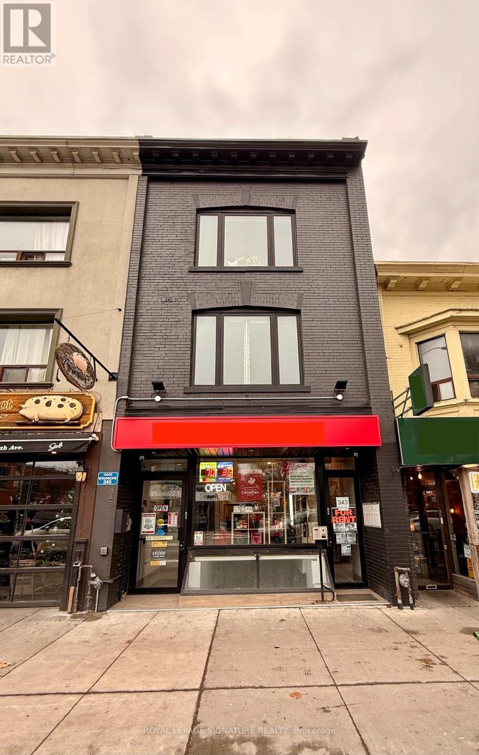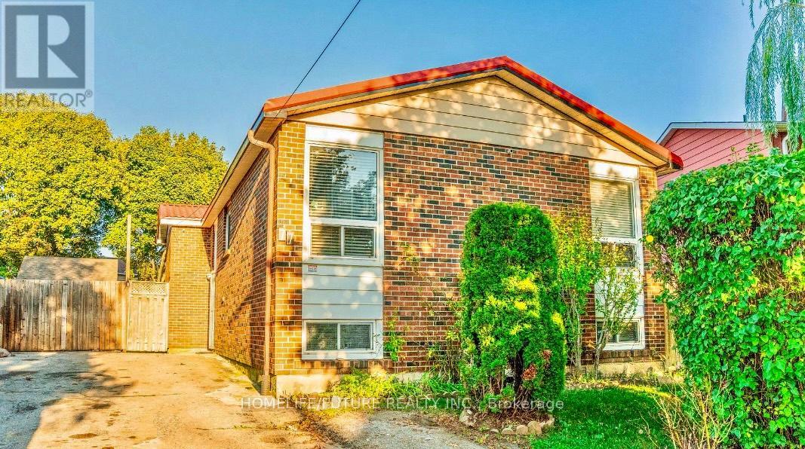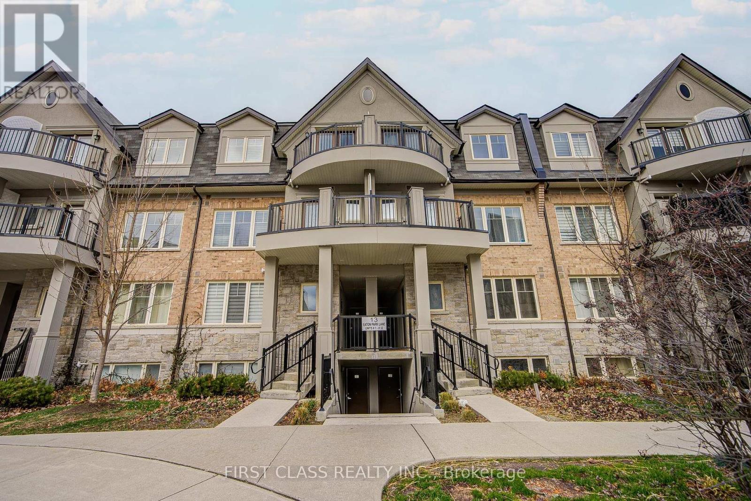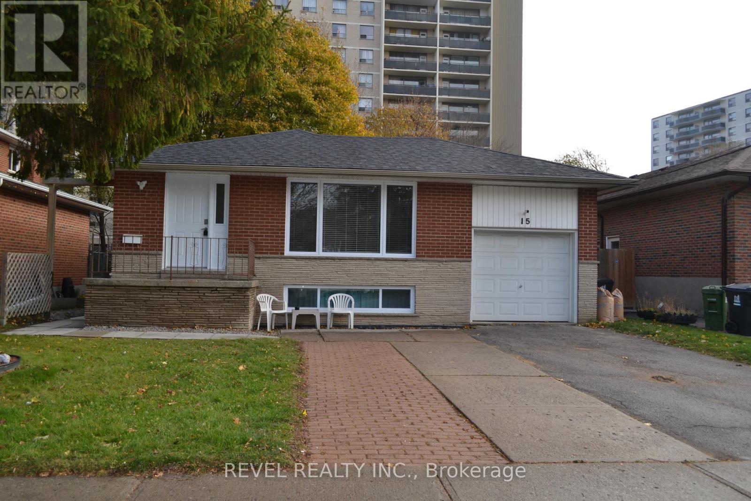175 Art West Avenue
Newmarket, Ontario
Spacious, Private & Fully Renovated FURNISHED Basement, Unit with 3Pc Washroom, Ensuite Laundry & 1 parking Spot. Open Concept, Bright, Great Layout & With Its Own Separate Entry. Close To All Amenities, Easy Access To Highway, Steps to Yonge, Schools, Park, Transit, Minutes To Upper Canada Mall. Tenant Responsible For1/3 of utilities (Water, Hydro, Gas). And Lawn Care/Snow Removal. (Optional To Be Unfurnished Or Furnished), Perfect for International Students & New Comers, Extremely Clean, Ready To Move In! (id:50886)
Homelife/bayview Realty Inc.
5057 Old Brock Road
Pickering, Ontario
Client RemarksThis Charming Classic Home sits On 2/3 Acre Lot with mature trees and with many upgrades. Formal dining and living rooms, Chef's Kitchen has Wood Cabinets, Under Cabinet Lighting, Stainless Steel Appliances, Quartz Counters & Island with breakfast Bar, Marble Floors & Pantry. Main floor has 9' Ceilings, 16" Baseboards & hardwood Floors. Main Floor Master has a Walk out To Deck, Fireplace, walk in Closets, 3 piece Bath with Slate Shower. 3 bedrooms and office on second floor. Wrap Around Front & Side Porch Deck, 17 X 40 - 2 car garage / Workshop With Loft Space Above! (id:50886)
RE/MAX Professionals Inc.
(Lower) - 113 Harmony Road N
Oshawa, Ontario
Welcome To 113 Harmony Rd N. Stunning 3 Bed Detached House Lower Unit. It's Completely Separated From The Main House. 2 Parking Spots. Perfect For Comfortable Living Featuring Beautiful A Well-Sized Kitchen. Access To Large Front Yard Private Porch And Take Advantage Of The Large, Beautifully Treed Lot. Located Near Public Transit, Schools, Parks, And With Easy Access To Highway 401, This Property Is A Must-See Or Anyone Seeking Convenience And Tranquility. Note: Both Main & Lower Can Be Leased Together At 5400.00. Refer To Other Leasing. (id:50886)
Homelife/future Realty Inc.
(Main) - 113 Harmony Road N
Oshawa, Ontario
Welcome To 113 Harmony Rd N. Stunning 4 Bed Detached House Main Floor Unit. 4 Parking Spots. Perfect For Comfortable Living Featuring Beautiful A Well-Sized Kitchen. Access To Large Front Yard Private Porch And Take Advantage Of The Large, Beautifully Treed Lot. Located Near Public Transit, Schools, Parks, And With Easy Access To Highway 401, This Property Is A Must-See Or Anyone Seeking Convenience And Tranquility. (id:50886)
Homelife/future Realty Inc.
821 - 181 Village Green Square
Toronto, Ontario
Tridel Luxury Condo Offering 2 Bedrooms And 2 Full Bathrooms With An Excellent Functional Floor Plan Featuring Spacious Rectangular Bedrooms, Primary With 4-Pc Ensuite. Enjoy A Large Balcony, Oversized Windows For Natural Light, And An Open Kitchen With Granite Countertops. Building Offers 24/7 Concierge And Premium Amenities. Conveniently Located Near Hwy 401/404/Dvp, Ttc & Go Transit, Shopping, Banks, Restaurants, And More. Includes 1 Parking Space And 1 Locker. (id:50886)
Homelife/future Realty Inc.
426 - 385 Artic Red Drive
Oshawa, Ontario
Stunning One-Year-Old, Very Spacious 1 Bedroom + Den Condo With Underground Parking And An Exclusive Locker. Located In The Heart Of Oshawa's Beautiful Windfields Charring Cross Community! Offering 721 Square Feet Of Thoughtfully Designed Space Overlooking Peaceful Golf Greenery, View From The Patio/Balcony. Minutes To Ontario Tech University, Durham College, Costco, Restaurants, Plaza, Golf Course And Highway 407!! No Carpet!! Modern Kitchen, Quartz Countertops, Backsplash, Stainless Steel Appliances! Open Concept, Spacious, Large Full Walkout Balcony, Lots Of Natural Light, Ensuite Laundry! Nearby Green Space, Fitness Trail & Ravine! Large Bbq Area, Playground/Parks, Fitness Centre/Gym, Party Lounge, Pet Spa, Visitor Parking & More! (id:50886)
Homelife/future Realty Inc.
125 Shoreview Place Unit# 509
Stoney Creek, Ontario
This 668 square foot lakeside condo in the Community Beach area of Stoney Creek combines style and convenience. It features a bright, open layout with one bedroom and a flexible den—perfect for a home office or reading nook. The modern kitchen is equipped with quartz countertops, subway tile backsplash and stainless-steel appliances, while the living room is highlighted by a stylish feature wall. The primary bedroom comes with a walk-in closet and ceiling fan and the bathroom includes a quartz vanity. Not to be missed are the updated light fixtures, laminate floors that provide warmth and ease of maintenance, and floor-to-ceiling windows providing loads of natural sunlight. Step out onto your private balcony where you can take in views of Lake Ontario. Step out onto your private balcony where you can take in views of Lake Ontario. Residents can enjoy building amenities such as a rooftop patio, gym, and a party room for gatherings. This unit comes with one underground parking space and one locker. You’ll love the location being able to walk along the waterfront, going to the beach and parks and quick access to the highway. Don’t be TOO LATE*! *REG TM. RSA (id:50886)
RE/MAX Escarpment Realty Inc.
Main - Main 30 Ivordale Crescent
Toronto, Ontario
NON-FURNISHED, PHOTOS FOR DISPLAY PURPOSE ONLY! Beautifully updated bungalow in a highly desirable, family-friendly neighborhood! Spacious 3-bedroom, 1.5-bath home offering nearly 1,800 sq. ft. of living space-larger than most bungalows in the area. Open-concept layout connecting living, dining, and kitchen areas. Private backyard ideal for relaxing or entertaining. Close to schools, parks, shops, restaurants, transit, DVP & Hwy 401. Separate laundry. Lease price includes one parking, additional parkings available for a cost. (id:50886)
Bay Street Group Inc.
1 - 345 Danforth Avenue
Toronto, Ontario
Be the first to live in this fully renovated, beautifully upgraded second-floor apartment in one of Toronto's most desirable and walkable neighbourhoods. This bright, open, and modern space offers a stylish layout with brand-new flooring, fresh paint throughout, large windows that fill the home with natural light, and thoughtfully selected finishes that create a warm and contemporary feel. The newly designed kitchen features sleek cabinetry, quartz countertops, stainless steel appliances, and a functional layout ideal for cooking and entertaining.A spacious bedroom, a stunning newly renovated 3-piece bathroom, and the convenience of en-suite laundry complete this impressive suite.Located in the heart of the Danforth, right at the border of North Riverdale and Playter Estates, residents will enjoy the rare combination of charm, convenience, and excellent connectivity. Just steps to Broadview Station and Chester Station, commuting is effortless whether you're heading downtown, across the city, or connecting to the DVP within minutes. The neighbourhood is known for its tree-lined streets, character homes, and strong community atmosphere, making it ideal for those seeking an urban lifestyle with a neighbourhood feel.The location delivers an unmatched walkable lifestyle with countlesscafés, restaurants, bakeries, and boutique shops right at your doorstep. Enjoy the vibrant energy of Greektown, the ease of access to grocery stores and everyday essentials, and the convenience of local services just minutes away. Nature lovers will appreciate close proximity to Riverdale Park East, Withrow Park, Phin Park, and the Don Valley trail system, perfect for morning runs, evening walks, and weekend relaxation. A beautifully finished, turnkey apartment in a prime location offering comfort, style, and convenience. A fantastic opportunity to live in one of Toronto's most sought-after communities with everything you need right outside your door. (id:50886)
Royal LePage Signature Realty
Main - 77 Snowball Crescent
Toronto, Ontario
Location! Location! Sheppard Ave E & Markham Rd. 3 Bedrooms 1 Washrooms,Hardwood Floor. Steps To TTC. Close To Shopping Centennial College, University Of Torontp, Scarborough Campus, Hospital, Hwy 401 And Much More. (id:50886)
Homelife/future Realty Inc.
16 - 13 Eaton Park Lane
Toronto, Ontario
Beautiful three Yr New Townhouse With Huge Private Roof Top Terrace O/L The Park, Open Concept, Bright & Spacious, Fully Renovated With Hardwood Flooring, Quartz Kitchen Countertop, Pot Lights, Convenient Location At Warden/Finch, Steps To 24 Hr Ttc Bus, Schools, Park, Plaza, Bridlewood Mall, Restaurants, Banks,Grocery Stores & Library. One Underground Parking Included. (id:50886)
First Class Realty Inc.
15 Cedar Brae Boulevard
Toronto, Ontario
If convenience is what you're looking for, this one's for you! Welcome to this brand new, fully renovated main-floor unit located in the highly desirable neighbourhood of Eglinton East, just steps from transit and under one kilometre from the GO Station. Landlord pride of ownership shines throughout this spacious 3-bedroom, 1-bathroom home, which has been upgraded from top to bottom and features a modern kitchen with all new appliances, a large, bright living and dining area, and quality finishes throughout. Be the first to live in this updated unit offering comfort, convenience, and exceptional value. The large backyard provides ample room for barbecues, children's play, or simply relaxing outside. Ideally situated near seven Catholic schools, eight public schools, and within close proximity to Highway 401, Kingston Road, and an abundance of shops, dining, and restaurants-many within walking distance-this location provides unmatched accessibility for families and commuters. Utilities 60% (id:50886)
Revel Realty Inc.


