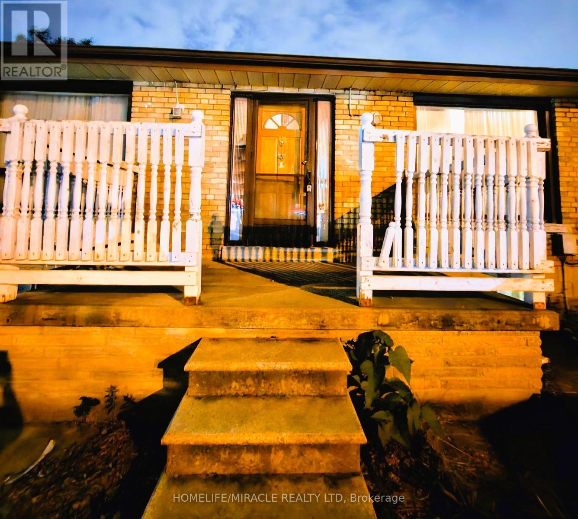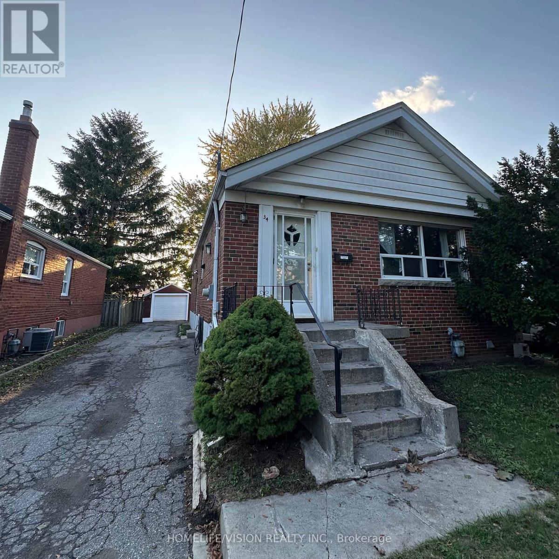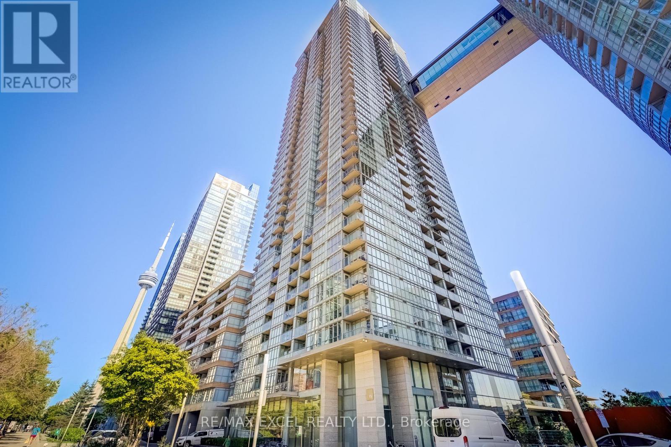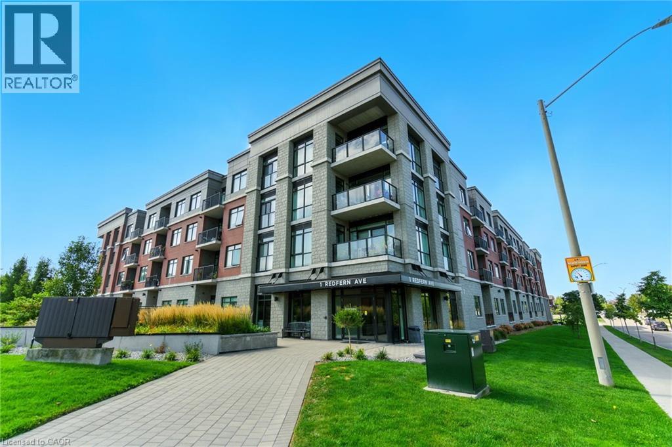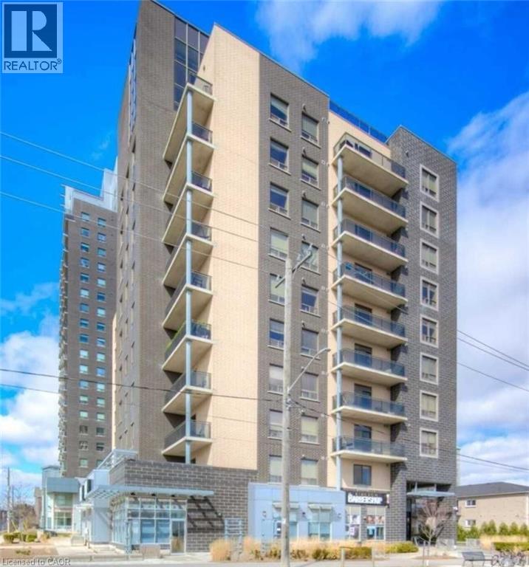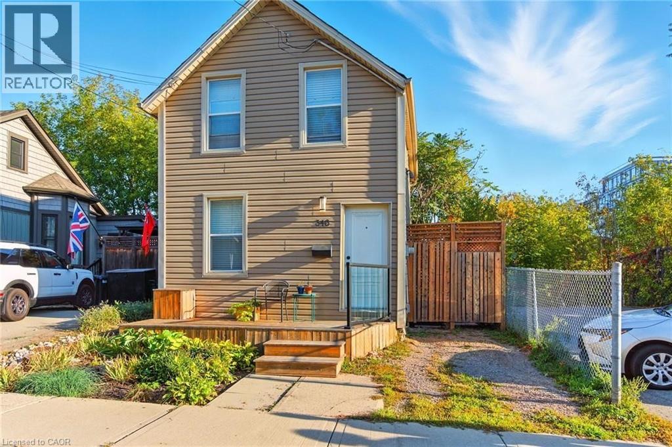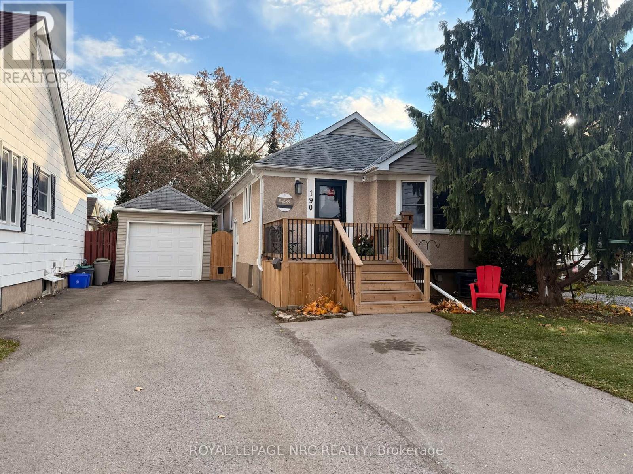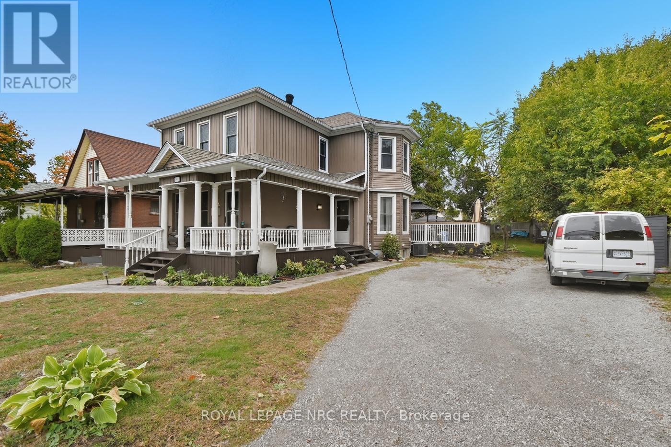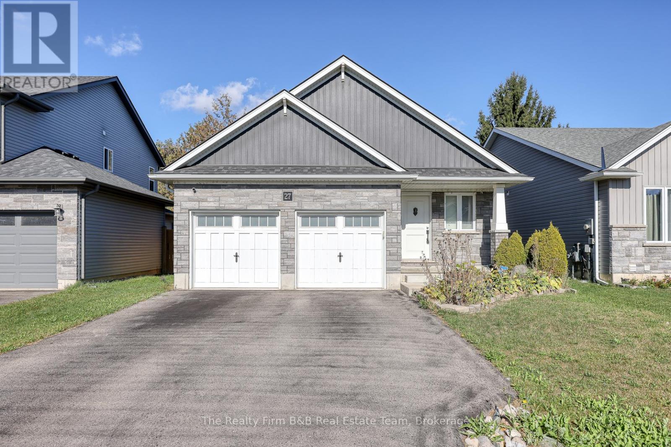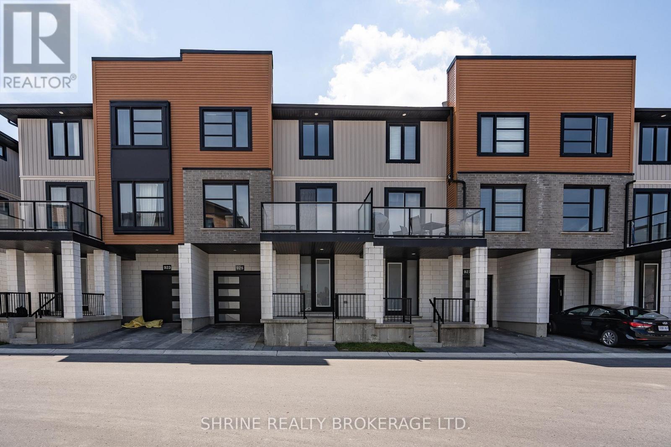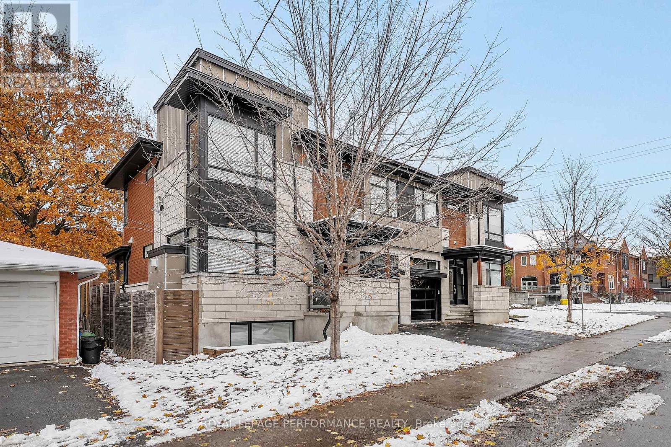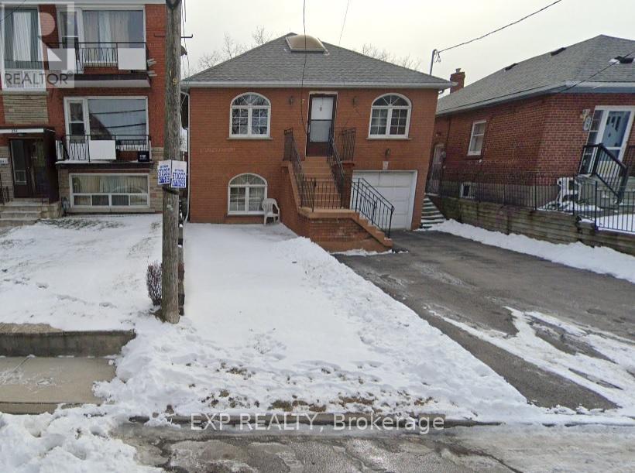Bsmt Room - 898 Kennedy Road
Toronto, Ontario
Partially furnished basement rooms for rent in a prime Kennedy & Eglinton location! Steps to Kennedy Subway, GO Station & Crosstown LRT, with TTC at the doorstep. Ideal for female students, professionals, single or couples seeking convenience and flexibility. Walkout to backyard, family-friendly neighborhood close to shopping, schools & all amenities. Rent: $645 for single & $850 for couple, all utilities included. Parking $50/car. Key deposit $100. Short-term lease available. Main floor rooms are also available for a single $ 795 and for a couple $ 995. A full 3-bedroom main floor is also available, excellent for a group of people looking for a short-term or flexible lease. Professionally managed by Sawera Property Management. (id:50886)
Homelife/miracle Realty Ltd
Main - 34 Inniswood Drive
Toronto, Ontario
Welcome to this Bright and Freshly Painted 3 Bedroom Home. Situated on a quiet street in the desirable Wexford neighbourhood. Set on a large 40 x 125 ft lot, this home offers lots of light and warm finishes and thoughtful updated throughout, including: Stainless Steel Appliances, Hardwood floors through out - Renovated bathroom - brand new LED potlights - Shared Laundry available and Parking available. Internet available for $60 per month. Property is equipped with a 200 Amp panel. (id:50886)
Homelife/vision Realty Inc.
1706 - 15 Iceboat Terrace
Toronto, Ontario
Enjoy city living at it's best in this bright fully furnished , (can be partly furnished or unfurnished) and fully equipped luxury 2 bedroom 2 bathroom downtown condo with stunning lake views. This stylish and modern suite features open concept living with floor to ceiling windows and fabulous views of lake Ontario. Both bedrooms are bright and filled with natural light. The primary bedroom includes a full en-suite bathroom. The fully equipped sleek kitchen comes with high-end stainless steel appliances and pristine white cabinetry, opening onto a cozy dining area with beautiful lake views. This condo offers the perfect blend of comfort, convenience, and contemporary style. This walker's paradise is located in a spectacular neighbourhood with three restaurants at your doorstep and many more trendy restaurants and food options close by. Within just a few minutes walk, you will find supermarkets (Sobeys, Loblaws, & Farm Boy) LCBO, banks and pharmacies as well as iconic Toronto attractions such as the CN Tower, Rogers Center, Ripley's Aquarium and more. You can also take a walk to Lake Ontario and jog along the many waterfront paths and take a stroll through the Toronto Music Garden and surrounding parks. When you need to head a little further out, hop on the Spadina, Bathurst, or Queens Quay street cars which can connect you to Union Station as well as the Bloor subway line. Residents also have access to premium building amenities, including, indoor swimming pool, hot tub and steam room, fully equipped fitness centre, BBQ area, squash court, games room including table tennis and pool, theatre room, aerobics and dance studio, yoga room and a 24-hour concierge. Your rent includes one underground parking spot. Pets may be considered. Landlord is flexible to leave part of or whole furniture for the tenant. (id:50886)
RE/MAX Excel Realty Ltd.
1 Redfern Avenue Unit# 304
Hamilton, Ontario
Welcome to Scenic Trails Condos, a beautifully designed community in Hamilton’s sought-after Mountview neighbourhood. Built in 2020, this modern 1 bedroom, 1 bathroom condo has been lovingly maintained by its original owners and offers the perfect blend of style, comfort, and convenience. Step inside to find an inviting open-concept layout with durable vinyl flooring throughout, a sleek kitchen complete with quartz countertops, stainless steel appliances, and ample storage, plus a bright living area that’s perfect for relaxing or entertaining. The spa-inspired bathroom features dual his & her sinks, a glass shower and modern finishes. Beyond your front door, the building offers exceptional amenities designed for community living—a games room, media room, party room, bike station, wine room, clubhouse, fitness centre, and even a dog washing station. Outdoors, enjoy the beautifully landscaped courtyard with gardens and BBQ space, perfect for gatherings and relaxation. This unit also includes 1 underground parking space for added convenience. Situated on the west side of the Hamilton Mountain, you’re only minutes to the Lincoln Alexander Parkway, shopping, schools, and the scenic trails that make this neighbourhood a very desirable one. Scenic Trails Condos offer more than just a home—they deliver a lifestyle of comfort, community, and modern living. (id:50886)
RE/MAX Escarpment Golfi Realty Inc.
8 Hickory Street W Unit# 1105
Waterloo, Ontario
Luxury Penthouse Living in the Heart of Waterloo – Fully Furnished, Turn-Key & Prime Investment Opportunity. Experience exceptional penthouse living in this spectacular two-level suite, perfectly positioned on the top (11th) floor of a modern, upscale Waterloo residence. Offering over 2,100 sq. ft. of beautifully finished living space, this rare property combines sophisticated design, sweeping sunset views, and unmatched convenience; just steps from Wilfrid Laurier University and the University of Waterloo. Flooded with natural light, the contemporary 5-bedroom, 5-bathroom layout includes a dramatic two-storey lounge with soaring 20-ft ceilings, an open-concept gourmet kitchen complete with a large island and walk-in pantry, and full in-suite laundry. Spacious bedrooms feature private ensuite bathrooms, while the fifth bedroom enjoys direct access to the impressive two-storey balcony; an ideal space for entertaining or relaxing with panoramic city views. Thoughtfully furnished and fully equipped with appliances, this penthouse is entirely turn-key, offering a premium rental rate already secured - a hassle-free opportunity for both student housing and executive rental investors. Located in a high-demand neighbourhood, residents also benefit from outstanding building amenities including a fitness centre, social lounge, underground parking, and secure bike storage. note: Some images include virtual staging for illustration purposes. (id:50886)
Red And White Realty Inc.
346 Hunter Street W
Hamilton, Ontario
Charming detached century home nestled in the highly sought-after Locke ST neighbourhood. Perfectly positioned just steps from the vibrant shops, cafes, and restaurants of Locke Street South, this property is ideal for buyers & investors alike . Open concept main floor offers a bright living and dining room, a spacious eat-in kitchen, and convenient main-floor laundry. Upstairs, you'll find the primary bedroom with a walk-in closet, a second bedroom and full bath. Enjoy the privacy of your side yard, perfect for morning coffee or evening unwinding. Commuting is a breeze, with the GO train station just a short walk away and Highway 403 reachable in under five minutes. Driveway parking adds a valuable layer of convenience to this fantastic location. Updated gas furnace, 100 amp electrical panel and copper wiring. Don't miss this opportunity to own a detached home in one of Hamilton's most desirable areas. (id:50886)
RE/MAX Escarpment Realty Inc.
190 Carlton Street
St. Catharines, Ontario
Tastefully renovated 2+1 bedroom bungalow featuring an in-law suite configuration, a detached garage and inviting curb appeal. The bright and airy living room greets you with gentle natural light, warm-hued flooring, contemporary finishes and a smooth transition from the living area to the dining space. The kitchen offers warm oak cabinetry, adding a timeless feel, a breakfast bar and a layout that provides excellent functionality with plenty of storage and workspace - making it perfect for everyday cooking. The main level also includes 2 spacious bedrooms - one of which features a walk-out to the backyard and a modern boho inspired 4pc bathroom. The fully finished lower level serves as an excellent extension to the living space or a complete in-law suite with it own separate entry. It includes a 3rd bedroom with ensuite privilege to the 3pc bathroom, a family room, 2nd kitchen and laundry. Step outside to a backyard designed for relaxation and fun. The new deck provides the perfect spot for outdoor dining or lounging, complete with a retractable awning and just steps away, the sparkling above-ground pool invites you to cool off and enjoy warm Summer afternoons. (id:50886)
Royal LePage NRC Realty
5981 Culp Street
Niagara Falls, Ontario
Welcome Home to 5981 Culp st in Niagara Falls! This Circa 1900 home has been well cared for and thoughtfully updated throughout, while keeping the old charm! Many of the original wooden doors, trim, staircase and pocket doors have been refinished to bring out the amazing character this home has to offer! This home is over 2100 sqft and has over 3000 sqft of living space! With 3 + 1 bedrooms and 4 bathrooms, this home has room for the entire family! The home also could potentially be licenced as a Bed and Breakfast, as the home meets the requirements for one to operate! The main floor consists of the kitchen with granite countertops, the formal dining room fit for a king, the living room with fireplace, main floor laundry/powder room, and an office! The second floor can be accessed by two staircases, and consists of the Primary suite with walkin closet, door to balcony, 4 pc ensuite and the staicase directly down to the kitchen! 2 more good sized bedrooms and another bathroom! The basement has been finished offering more space and consisting of another bedroom, recroom, 3 pc bathroom, utility room, and is roughed in for a wet bar! The electrical panel has been upgraded with updated wiring! The home has vinyll windows and easy to maintain vinyl siding! The home is heated with a forced air gas furnace and cooled with central air! The outside has parking for as many as you would like and has a rare feature where you could make the driveway wrap around the home and exit on the other side! The yard is big with multiple sheds, and has a deck (280sqft), a patio (190sqft) with a hot tub! The home is complete with a wraparound porch (250 sqft)! This is a one of a kind property, and is ready for new owners! Bring your ideas and book your private showing today! (id:50886)
Royal LePage NRC Realty
27 Reeves Road
Ingersoll, Ontario
Welcome to 27 Reeves Road in Ingersoll ON! This 2020 built bungalow is charming both inside and outside. The main floor offers open-concept kitchen, dining and living area with vaulted ceilings and large windows for bright natural light. The primary bedroom features a 3-piece en-suite and walk in closet. There is an additional bedroom, 3-piece bathroom as well as ample conveniently located storage closets. On the main floor you have access to both the double attached garage as well as sliding door to the backyard. In the basement there is a large recreation room, 4-piece bathroom with laundry, furnace/utility room and additional storage. This property offers many modern living conveniences alongside of a fabulous location being close to the 401, shopping, schools and more! (id:50886)
The Realty Firm B&b Real Estate Team
925 - 925 Sarnia Road
London North, Ontario
Introducing 925 Sarnia Road, a stunning 3-storey townhome nestled in the vibrant Hyde Park neighborhood of London, Ontario. Offering 1,621 sqft of thoughtfully designed living space, this home features 4 bedrooms and 4 bathrooms, perfectly balancing style and functionality. The main floor includes a flexible room that can serve as a den or an extra bedroom, accommodating your lifestyle needs. The second floor is an entertainer's dream, with 9ft ceilings, an open-concept layout encompassing a modern kitchen, dining area, and living room, all complemented by two inviting balconies. Upstairs, the third floor offers 3 generously sized bedrooms, 2 full bathrooms, and a convenient laundry area. Ideal for young families or students, this home is located just 10 minutes from the University of Western Ontario and is close to a variety of shops, restaurants, and amenities. Discover modern living at its best at 925 Sarnia Road, where comfort meets convenience in every detail. (id:50886)
Shrine Realty Brokerage Ltd.
383 Princeton Avenue
Ottawa, Ontario
This tastefully appointed semi-detached is sure to "wow" the most discerning buyer. Light and airy with neutral tones and hardwood floors throughout. Seamless flow on main level is conducive to entertaining guests . Contemporary kitchen with caesarstone island with breakfast bar seating for four. An abundance of storage and countertop space are perfect for the creative chef. The modern gas fireplace becomes the focal point of the south-facing living room - cozy on winter nights. The powder room is conveniently tucked away off the rear mudroom. Walk out to back deck and fenced backyard which is low maintenance. Inside entry from the single car garage provides ease of access to the kitchen. On the lower level, you will find a 19 ft. long family room with its own full bathroom and an abundance of cabinetry. The large windows fill the room with natural light making it feel like less of a basement with many options. Beautiful and functional laundry room with front loader washer and dryer, undermount sink, counter space and built-in cabinets. The second level is fashioned in a way where all bedrooms are set apart from each other. Primary bedroom is a perfect reprieve with 10 ft. coffered ceilings, walk-in closet and ensuite with double sinks and large glass shower. The additional three bedrooms share access to a full four-piece bathroom. Close to parks, amenities, restaurants and the vibrant Westboro lifestyle. (id:50886)
Royal LePage Performance Realty
27 Venn Crescent
Toronto, Ontario
Investors and buyers! Welcome to 27 Venn Cres. A 2-bedroom, 2-bathroom raised bungalow. Plenty of parking with 3 driveway and 1 garage parking. Brightly lit with 3 skylights. Open concept living kitchen area. The basement is above grade with high 9 ft ceilings and big windows. With a separate entrance there is endless opportunity to create inlaw suites and generate additional income. Scenic clear views of the city. Centrally located in York near bustling Eglinton and Caledonia. Close to public transit, restaurants, shopping and parks. A 2 minute walk to the new Caledonia LRT station. (id:50886)
Exp Realty

