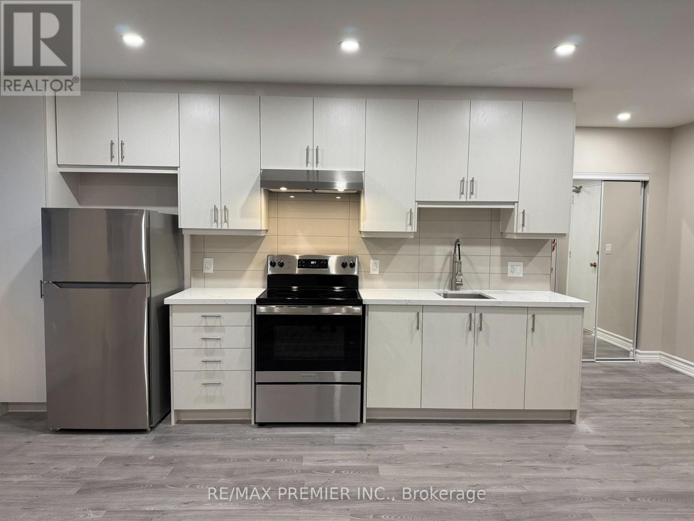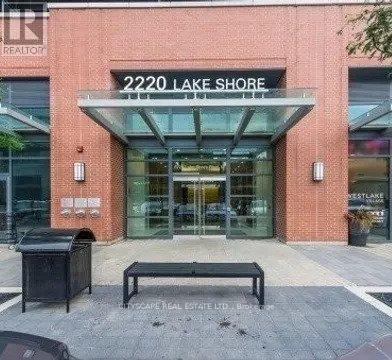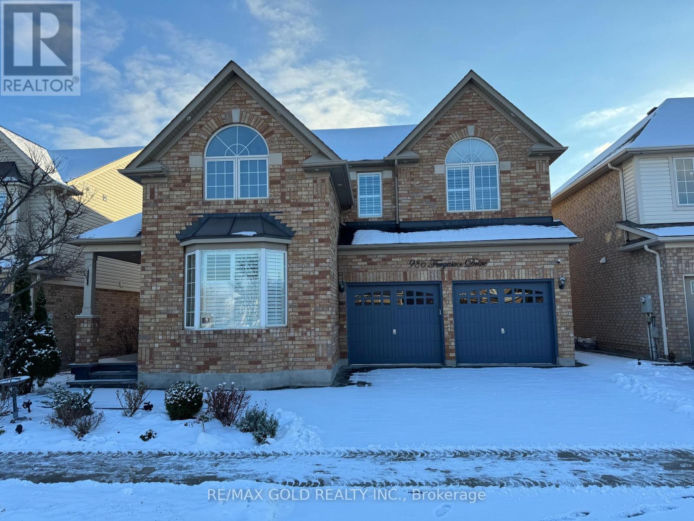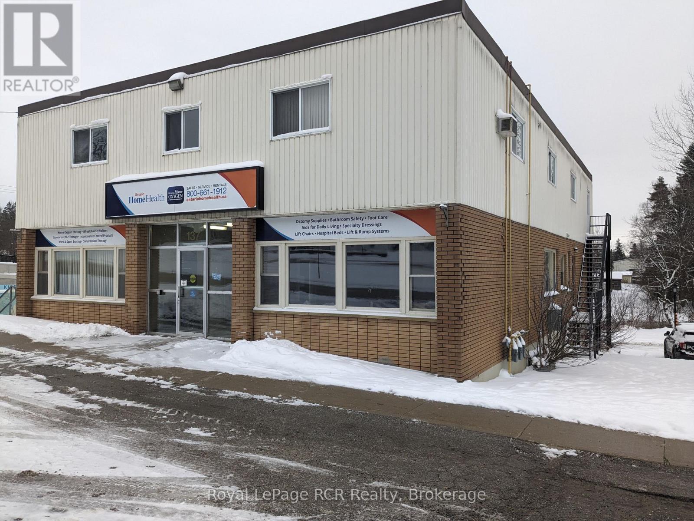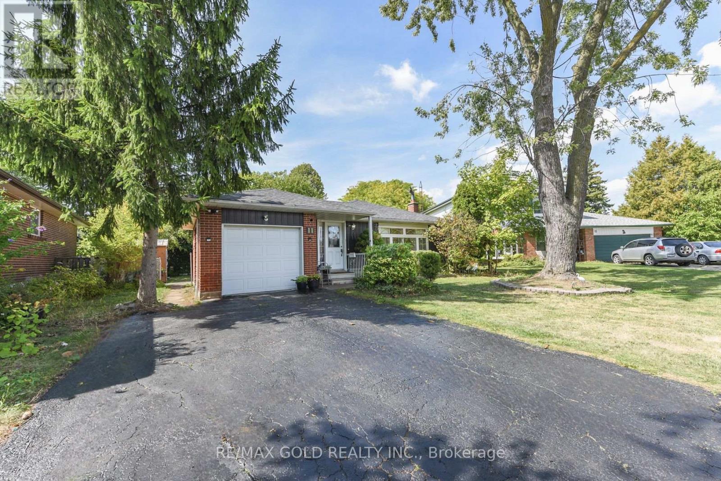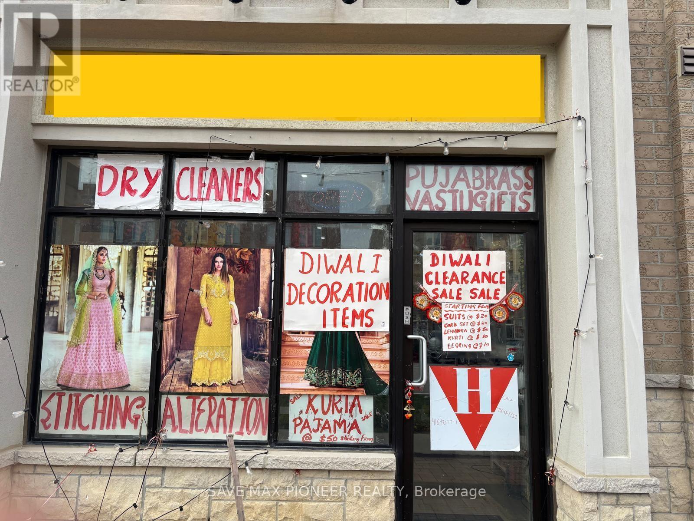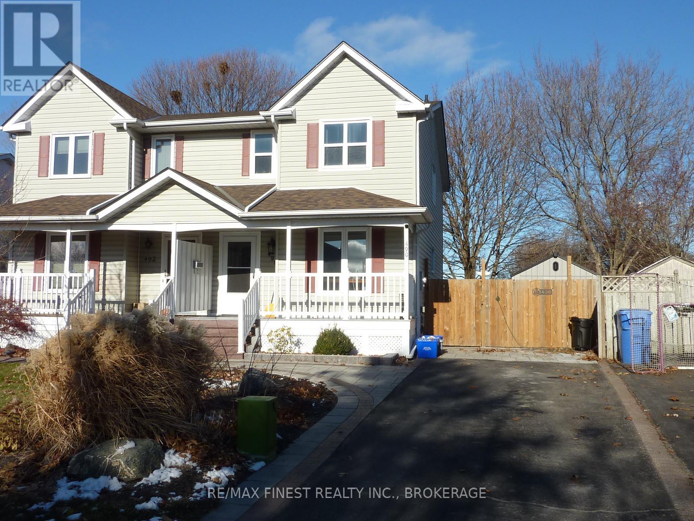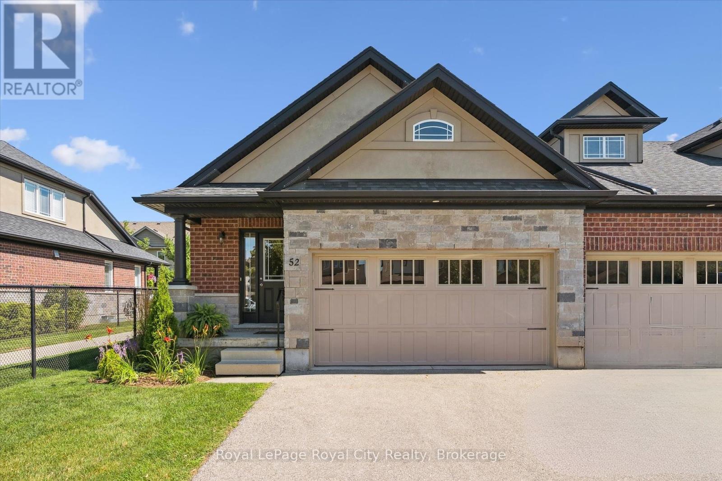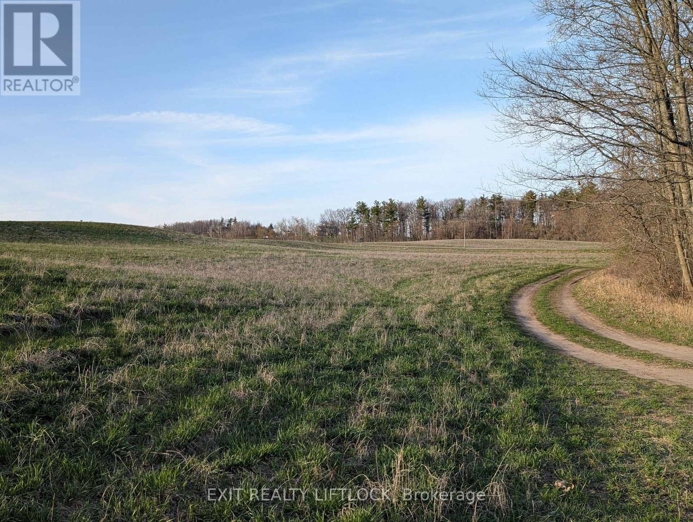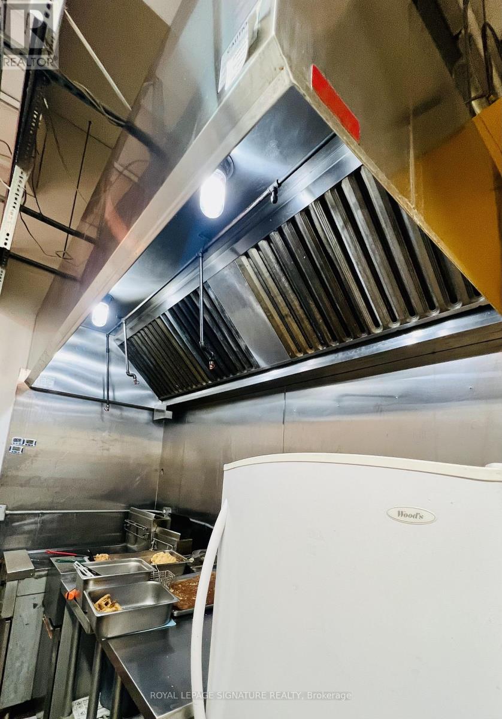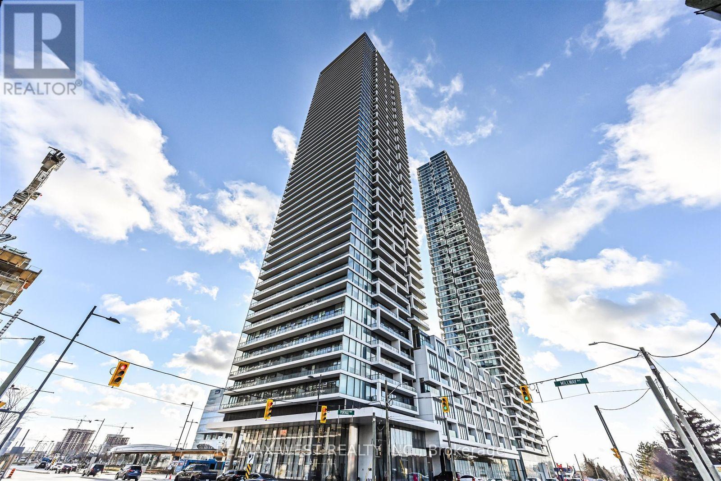2 - 40 Torbolton Drive
Toronto, Ontario
Enjoy this fully updated one-bedroom one bath suite in a prime location. Renovated from top to bottom, this home offers a fresh, modern feel and is ready for immediate occupancy. Brand new kitchen with modern cabinetry and New Stainless Steel Appliances, Newly renovated washroom with updated fixtures. New flooring throughout. Freshly painted for a bright, clean finish! Steps to all amenities with easy access to major highways and transit. (id:50886)
RE/MAX Premier Inc.
36 - 36 Dawson Crescent
Brampton, Ontario
Don't miss your chance before values rise - move in right away! Welcome to this beautifully maintained 3-bedroom, 2-bathroom townhome in one of Brampton's most desirable neighbourhoods. Perfect for first-time buyers, downsizers, or savvy investors, this bright and spacious home offers exceptional value and comfort.Step inside to an inviting open-concept kitchen and dining area, featuring ample cabinetry and a charming front-facing window. The finished basement provides extra versatility-ideal for a rec room, office, or guest suite.Upstairs, enjoy three generous bedrooms with built-in closets, plus a private, fenced backyard perfect for entertaining or relaxing outdoors.Nestled in a quiet, family-friendly complex, you're just minutes from Bramalea City Centre, Chinguacousy Park, GO Transit, Highway 410, top schools, and public transit.Additional features include: One dedicated parking space Visitor parking Low-maintenance condo living Turn-key, move-in-ready conditionWith interest rates steady and the market working in your favour, this is the smart move you've been waiting for. Book your showing today-before it's gone! (id:50886)
Icloud Realty Ltd.
1304 - 2220 Lakeshore Boulevard
Toronto, Ontario
A large 2 bedroom suite filled with natural light and a large open balcony. Features an open concept layout perfect for entertaining. Steps from transit, restaurants and much more! Amenities include a gym, party room, guest suites and much more! (id:50886)
Cityscape Real Estate Ltd.
986 Ferguson Drive
Milton, Ontario
Fully Upgraded Home, With A Great Layout In A Family Friendly Neighborhood. This Entire Property Is Available, Including a Fully Renovated Basement. The Main Floor Includes a Rare Separate Living And Dining Area, A Fully Upgraded Kitchen, And A Fabulously Renovated Powder Room. There Is A Covered Back Yard Area, Which Would Be Great For Summer BBQ's. The Finished Basement Includes A Bathroom And A Sperate Room, Which Could Be Turned Into A Fifth Bedroom Or An Office. Up to 4 Parking Spots Including A Double Car Garage. This Property Is Walking Distance From Two Schools, And Minutes Away From Grocery Stores, Restaurants, And Doctor Offices. (id:50886)
RE/MAX Gold Realty Inc.
137 George Street W
West Grey, Ontario
Professional Office Building, known as the Bridgeview Centre, located in the rapidly growing municipality of West Grey, in Durham's downtown area with over 9,000 sq/ft of available space. Surrounded by a public wading pool and public park, and next to the police station, fire department and the original Town Hall, it is located on the Saugeen River steps from the main street. This well-maintained location would be ideal for small to mid-sizes retail or an array of professional uses from medical and dental to engineering or daycare. This is a three level structure with all three levels accessible from street level, with the lower level also accessible from the the park and pool area via deeded access making it ideal for deliveries or lower level business activity. There is ample parking available via deeded spaces or public spaces. For investment or sole-use, the property is a great choice in an growing community, with limited, ready-to-use options, primed for new ideas and businesses. VTB available for qualitied Buyers. (id:50886)
Royal LePage Rcr Realty
11 Dudley Place
Brampton, Ontario
CALLING ALL INVESTORS & FIRST TIME BUYERS! Excellent Opportunity To Own This Family Friendly Home On A Child Safe Court Complete With Pool Sized Lot Adorned With Mature Landscaping. Approx 1270 Sq. Ft Bungalow With 3 Bedrooms, 2 Bedrooms Basement & 4 Washrooms Complete With Large Living Area And Kitchen, Separate Entrance Generate Extra Income Or Extended Family.Huge Privacy Fenced Backyard And NO SIDEWALK. Close To All Amenities, Rec.Centre, Schools, Shops, Parks, Public Transit, BRAMALEA CITY CENTRE & BRAMALEA GO STATION.You Will Love It Here!* (id:50886)
RE/MAX Gold Realty Inc.
2 - 112 Inspire Boulevard
Brampton, Ontario
An exceptional opportunity to acquire a well-established and profitable Boutique located in a highly sought-after area of Brampton. This turnkey business offers a diverse range of high-quality products and services, attracting a loyal and growing customer base. The boutique specializes in Ladies' Suits, Bridal Lehengas & Suits, Men's Kurta Pajamas & Vests, Customized Kurta Pajamas, Kids' & Girls' Clothing, Artificial Jewelry & Gifts, Decorative & Seasonal Items & Many more. The store also provides in-house Stitching, Alterations, and Dry-cleaning Collection Centre, creating multiple income streams under one roof. The business operates from a beautifully designed and fully equipped retail space with excellent visibility. It has been meticulously maintained and is organized for operational efficiency. With strong community presence and consistent foot traffic, this boutique presents a unique opportunity for an entrepreneur or investor seeking a profitable venture with immediate earning potential. The current owner has established a strong foundation, allowing the buyer to start generating revenue from day one. There is also significant potential for expansion through online sales, marketing initiatives, and product diversification. This is a rare chance to own a thriving business in one of Brampton's most vibrant Area. **All fixtures & fittings included. Inventory can be bought separately !!!!** (id:50886)
Save Max Pioneer Realty
490 Grandtrunk Avenue
Kingston, Ontario
When you want a near new home at a much lower price ... you just found it. From the moment you arrive, you can tell. From front porch to stairs to flooring to fresh painting from top to bottom and topping it all off a brand-new kitchen. Upstairs, you'll find a bright four-piece bathroom and three bedrooms, including a generously sized primary filled with natural light. The finished basement adds even more living space, featuring a spacious recreation room, a three-piece bathroom and a laundry room with more storage. Now outside -another wow with professional stone landscaping front and rear fenced yard and two storage buildings. It doesn't get any better for a semi in Waterloo Village than 490 Grandtrunk Ave. (id:50886)
RE/MAX Finest Realty Inc.
52 Aberdeen Street
Centre Wellington, Ontario
Discover this gorgeous executive bungaloft townhome built in 2015 and thoughtfully designed for comfort, style, and ease of living. Offering over 1,600 sq ft above ground plus nearly 1,000 sq ft of basement potential, this ENERGY STAR certified home combines efficiency with elegance. Step inside to an open-concept main floor where natural light, fresh paint, hardwood floors, and quartz countertops create a warm and inviting space. The large primary suite features a walk-in closet and ensuite, while convenient main-floor laundry makes single-level living effortless. Upstairs, a spacious loft offers a versatile bonus room, second bedroom, and full bath -- ideal for guests or family. Enjoy the outdoors from your covered front or back porch without the burden of upkeep. With all landscaping, snow removal, and exterior maintenance taken care of, you'll have more time for what matters. Affordable monthly fees make this lifestyle even more appealing. A two-car garage and double-wide driveway ensure ample storage and parking for you and your guests. Nestled in a safe, desirable south-end neighbourhood, you'll find amenities, parks, and trails just minutes away. Whether you're downsizing, seeking low-maintenance living, or simply looking for a beautiful place to call home, this property delivers it all. Book your private viewing today and experience it for yourself. (id:50886)
Royal LePage Royal City Realty
00 Sandy Flats Road
Trent Hills, Ontario
42 Acre lot on the corner of Campbell Road and Sandy Flats Rd. Great site to build or possibly Divide. Purchaser to do own due diligence regarding potential to divide the lot. two frontages on Sandy Flats Rd with a separate property with a log house in the middle. (separate address not related to subject property) property in a U shape around the property with the log house. (id:50886)
Exit Realty Liftlock
243 - 7181 Yonge Street
Markham, Ontario
Bienvenido to World On Yonge, Excellent Location to open your own Restaurant in a Food Court area in one of the busiest shopping mall centre. Unit comes With Commercial Exhausted Fan, Gas, Electricity Hook Up fridges and freezers and all the other restaurant & Fast Food equipments. This unit has one of the best location in the food court. Conveniently Located At Yonge & Steeles With Easy Public Transit Access. Community Of Retail Mall With Shops, Banks, Restaurants, Super-Market And 4 Residential Condo Towers With 1200 Units Of Residential Household. Bring your Idea, Have your Business and Make your Dream. (id:50886)
Royal LePage Signature Realty
4310 - 950 Portage Parkway
Vaughan, Ontario
Modern, Bright & Stylish Living in the Heart of VMC! Welcome to this upscale 1-bed, 1-bath suite featuring a spacious open-concept layout, sleek modern finishes, 9 ft ceilings, and a full-length west-facing balcony offering beautiful sunset views. Enjoy built-in appliances, ensuite laundry, and a smart, functional design throughout. Located in Vaughan's vibrant VMC community-just steps to top-tier shopping, restaurants, the YMCA, subway station, and regional bus terminal. Residents also have access to exceptional building amenities and 24-hour concierge service. Soak in the stunning views of downtown Toronto from your home in the sky. A must-see! (id:50886)
RE/MAX West Realty Inc.

