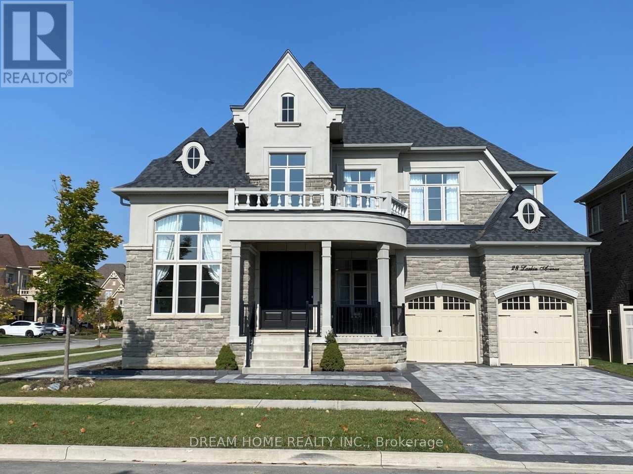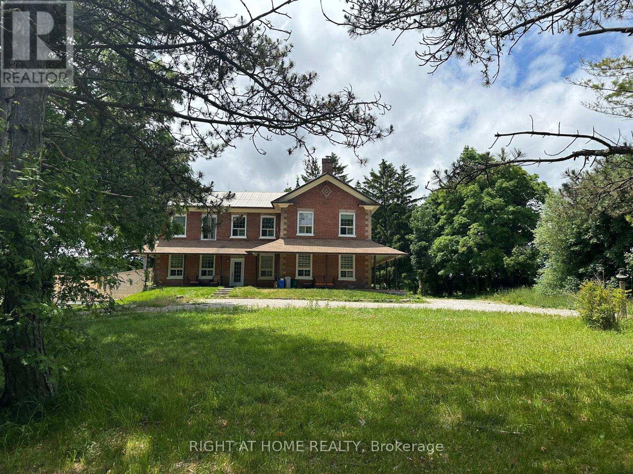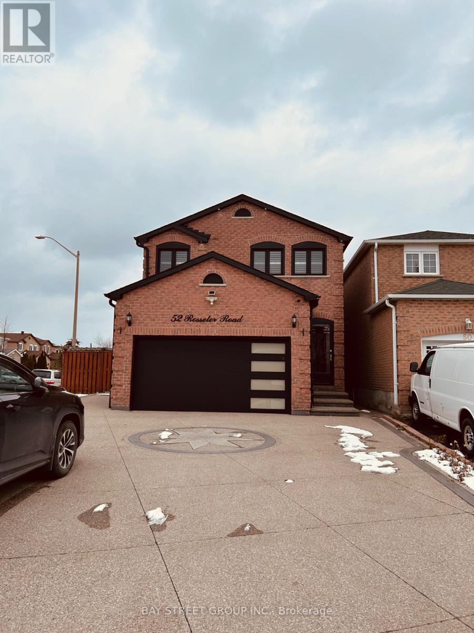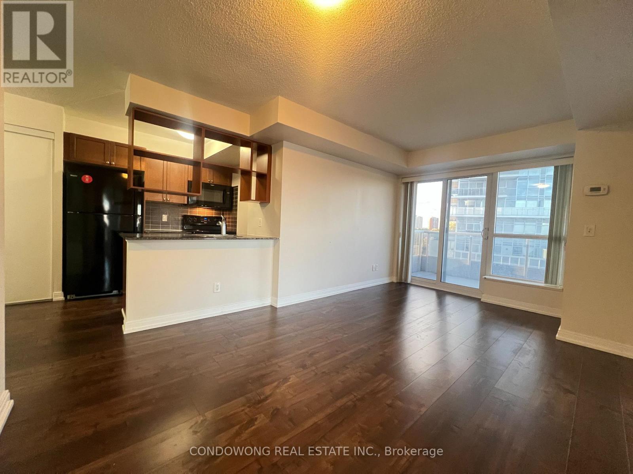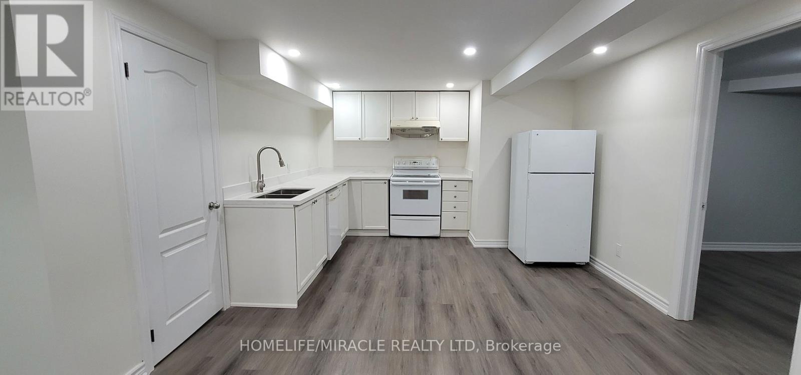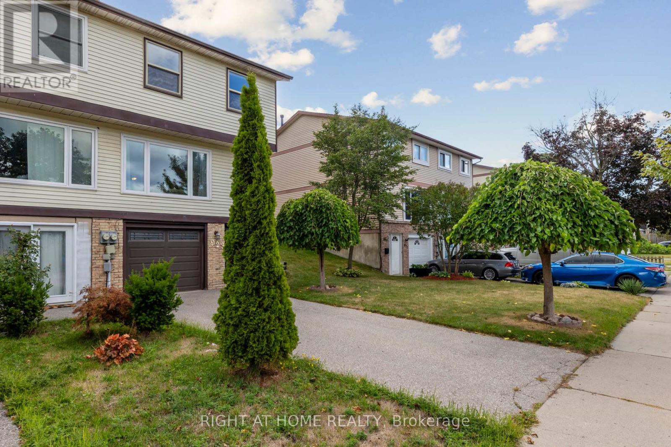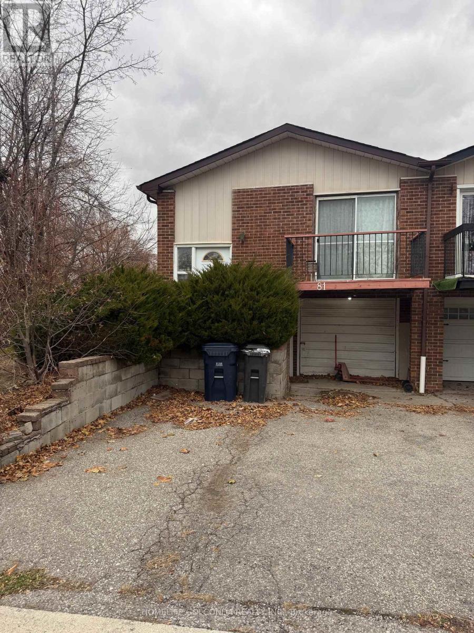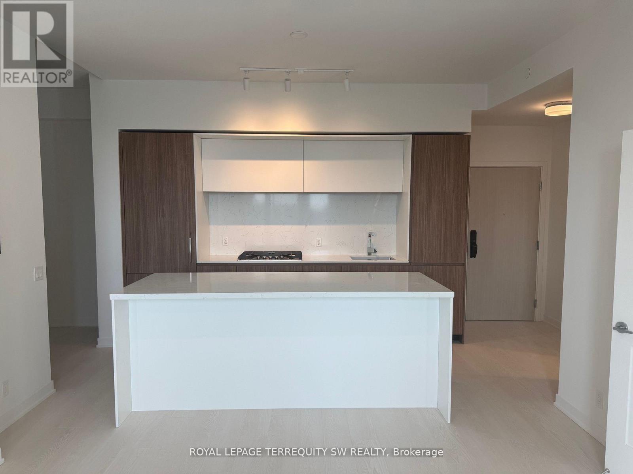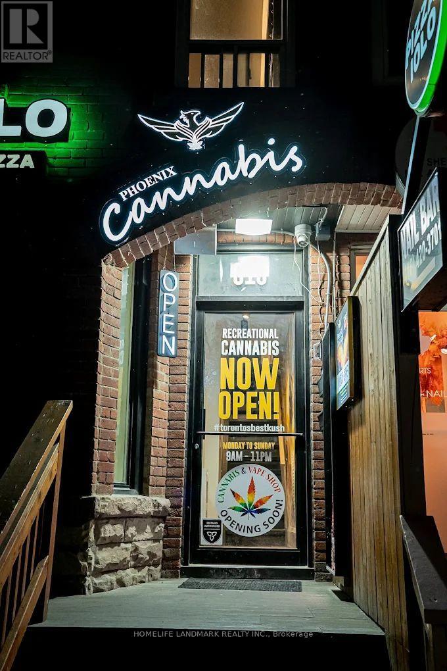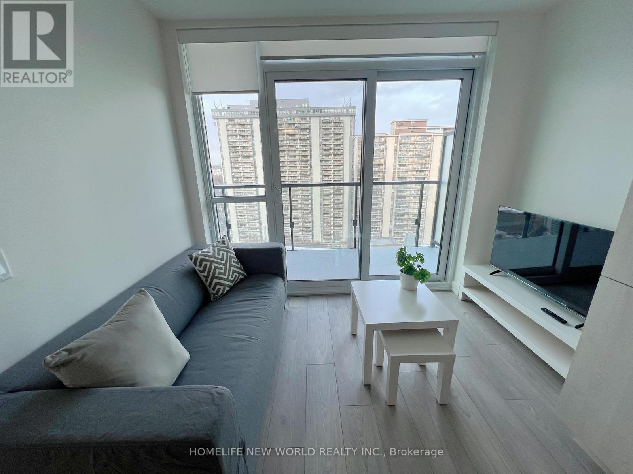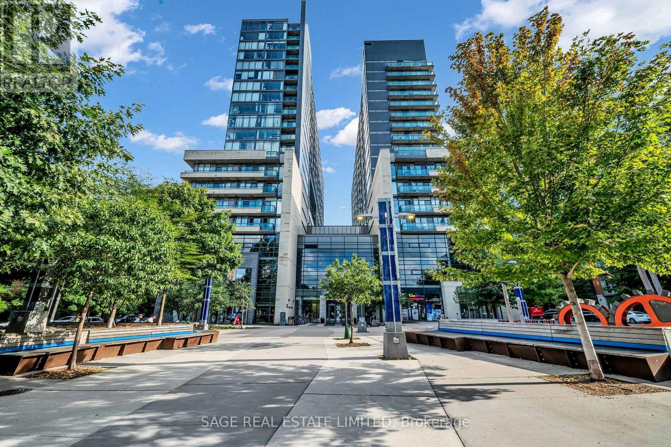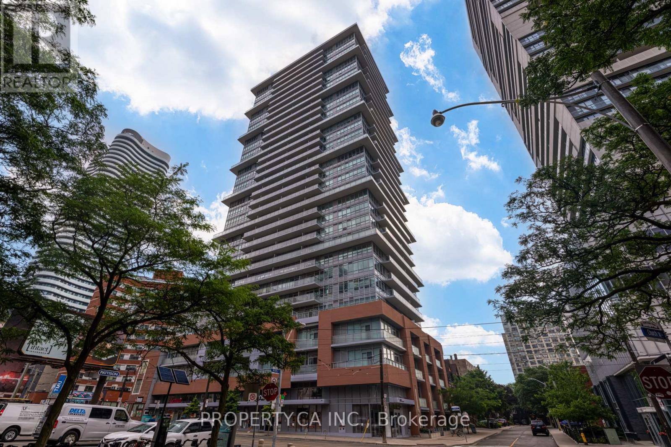28 Larkin Avenue
King, Ontario
Gorgeous Home At The Nobleton Gates, Perfect For A Family. Abundant Spacious Rooms, Luxury Living Space 10 Ft Waffled Ceilings Main, Pot Lights, 9 Ft Upper & Bsmt. Custom Kitchen With Large Centre Island. High-End S/S App. Extra Tall Doors Throughout Entire Home, Large Bedrooms, Romantic Fireplace In Master/Bath. Built New Interlock.Large backyard. (id:50886)
Dream Home Realty Inc.
17400 10th Concession N
King, Ontario
Rare opportunity to own multi usage farmhouse with four Apartment units, ready to welcome its new owner. This prime location closer to "Sycamore Project" being developed at fast pace with 51 residential lots and new public road is a hidden gem for future development. The house has been renovated from top to bottom to show its original character through architectural design and details. The farm has added beauty of newly renovated barn for multi usage approximately 6000 SF. Its close proximity to highway 400, Hwy 27 and Hwy 9 make it an ideal place for future country living and urban life. (id:50886)
Right At Home Realty
52 Rosseter Road
Markham, Ontario
Luxury 4+1 bedroom corner lot home with double garage in a top school district. tons upgrades including renovated kitchen with Samsung appliances, granite counters & pantry. Hardwood floors, crown moulding, finished basement with separate entrance, media room & wet bar. Walkout to enclosed porch and private landscaped yard. Updated roof, furnace & HWT (2023). Walk to highly rated schools, parks, shops & transit. Move-in ready - ideal for families (id:50886)
Bay Street Group Inc.
620 - 181 Village Green Square
Toronto, Ontario
This luxury 2-bedroom, 1-bathroom suite at Ventus II at Metrogate offers bright, open living space with floor-to-ceiling windows and a private balcony on the 6th floor. Enjoy energy-efficient appliances, integrated dishwasher, modern soft-close cabinetry, and in-suite laundry. Parking and locker included. Ideally located near Highway 401, Agincourt GO Station, and Kennedy Subway, with Scarborough Town Centre, Tam O'Shanter Golf Course, Metrogate Park, and Agincourt Mall just minutes away. Experience the perfect balance of modern comfort and urban convenience. (id:50886)
Condowong Real Estate Inc.
Basement - 1132 Thimbleberry Circle
Oshawa, Ontario
Brand New 2-Bedroom Basement Be the first to live in this brand new, beautifully finished basement featuring 2 spacious bedrooms, 1 full bathroom, and approximately 1000 sq. ft. of bright, modern living space. Perfect for small families, professionals, this home offers both comfort and style.Situated in a highly sought-after neighborhood, you'll be just minutes from top-rated schools, scenic parks, and a variety of recreational facilities. Grocery stores, restaurants, coffee shops, and fitness centers are all within easy reach. Public transit and major highways are nearby, making commuting quick and convenient. (id:50886)
Homelife/miracle Realty Ltd
923 Southridge Street
Oshawa, Ontario
A Semi-Detached house nestled in a quiet community in the Donevan area. The house is well taken cared of. Upgraded the kitchen area with a nice quartz countertop, ceramic tiles backsplash, new cabinetry, new stainless exhaust fan and a new vinyl flooring. Some appliances were upgraded too like the SS fridge and the dishwasher. The whole house was painted with neutral colours. Pot lights in the living area and flooring are laminated most in the house. Excellent for first time homebuyers and for others too as the rooms are decently spacious. Nice to grow with family as the main floor is where the action is-entertaining guests, watching movies with family or groups or just enjoy and include the backyard for your outdoor activities. Location is very good as the street near the backyard divides Oshawa and Courtice. Lots of supermarkets around and restaurants too. Easy access to highway 418, 401 and 407. It is great opportunity to own this house now. Please note: Garage was converted to an office area and recreation room to enjoy more space but you can always revert the garage back into its original use. Reasonable price and Priced to sell. (id:50886)
Right At Home Realty
81 Sexton Crescent
Toronto, Ontario
Welcome to this bright and comfortable 2-bedroom lower-level unit located in the highly sought-after North York area. The apartment features a private ground-level entrance, practical layout, and generous natural light throughout. offering a quiet and cozy living environment. Students are welcome.Welcome to the best Toronto's primary school: Hillmount Primary School. (id:50886)
Homelife Golconda Realty Inc.
804 - 1 Hillsdale Avenue E
Toronto, Ontario
Welcome to luxury living in the heart of Midtown! This stunning 2-bedroom, 2-bathroom condo is the perfect blend of modern elegance and urban chic, set in an exclusive boutique building with a sophisticated feel. Step inside to high-end finishes, soaring ceilings, and an open-concept layout that's designed for both style and comfort. The chef's kitchen features sleek countertops, premium appliances, and a spacious island-ideal for entertaining. Floor-to-ceiling windows bathe the space in natural light, while the private balcony/terrace offers a perfect spot to unwind with unobstructed views. Located in one of Toronto's top school districts, this address is as practical as it is this condo delivers the ultimate Midtown lifestyle-elevated, effortless, and undeniably sexy. alluring. With trendy cafes, fine dining, lush parks, and top-tier transit at your doorstep, Don't miss this rare opportunity-book your viewing today (id:50886)
Royal LePage Terrequity Sw Realty
615 King Street W
Toronto, Ontario
Prime King West investment/owner-operator opportunity! Rare 2-storey retail space in the heart of the Entertainment District with two fully licensed businesses under one address, a cannabis dispensary and a vape shop, each with its own entrance. Approx. 600 sq ft per level (about 1,200 sq ft total). Surrounded by condos, offices, restaurants and nightlife on high-traffic King St W, bringing strong walk-in traffic all day and evening. Turnkey operation with transferable licenses (buyer to verify) and room to grow or rebrand. Ideal for an operator wanting multiple revenue streams from one location or an investor looking for cash flow. (id:50886)
Homelife Landmark Realty Inc.
1714 - 120 Broadway Avenue
Toronto, Ontario
Welcome to Untitled Condos in collaboration with Pharrell Williams! This is a newly Furnished unit, Move in Ready! This 1-bedroom plus den, with two full bathrooms and 9-foot ceilings, designed for modern living, featuring an open-concept layout with large windows that invite in an abundance of natural light. The unit showcases a contemporary kitchen equipped with built-in appliances. Enjoy upcoming first-class building amenities to be completed 2026. Nestled in the heart of Midtown Toronto, you're just steps away from the subway, future LRT, chic cafes, restaurants, and boutiques. This residence perfectly blends urban sophistication with everyday comfort. (id:50886)
Homelife New World Realty Inc.
1210e - 36 Lisgar Street
Toronto, Ontario
Welcome to unit 1210E , a functional 1+1 bedroom that offers an excellent investment opportunity in the heart of West Queen West. This unit is currently tenanted, providing immediate rental income, and includes a rare portfolio of 7 owned parking spots, each with rental potential of $150-$200/month, adding substantial value and consistent cash flow. Rentals in this building historically experience low vacancy rates thanks to its highly desirable location in one of Toronto's most in-demand neighbourhoods. Residents enjoy access to modern amenities including 24-hour concierge, fitness centre, party room, rooftop deck, and guest suites. Just steps to Queen Street West, Trinity Bellwoods Park, Liberty Village, TTC, shops, restaurants, and nightlife, this property combines strong rental demand with long-term appreciation potential. (id:50886)
Sage Real Estate Limited
1101 - 365 Church Street
Toronto, Ontario
Bright & Functional 1+Den Suite at Menkes' 365 Church Condos! Welcome to this stylish and intelligently designed 1-bedroom plus den residence offering stunning clear west views and an inviting private balcony-perfect for relaxing or enjoying evening sunsets over the city skyline. The functional open-concept layout features modern laminate flooring throughout, a sleek kitchen with built-in stainless steel appliances, quartz countertops, and ample cabinetry, and a spacious living and dining area ideal for entertaining. The den provides the perfect space for a home office, study area, or guest room, making this unit a great choice for professionals, students, or investors alike. Enjoy access to exceptional building amenities including a 24-hour concierge, fully equipped fitness centre, rooftop terrace with BBQ area, party room, media lounge, and more. Located in the heart of downtown Toronto, you're just steps to College Subway Station, Yonge Street, Loblaws, Eaton Centre, Toronto Metropolitan University (TMU), restaurants, cafés, and all the conveniences of urban living. A bright, modern home in a high-demand location, this is downtown living at its finest! (id:50886)
Property.ca Inc.

