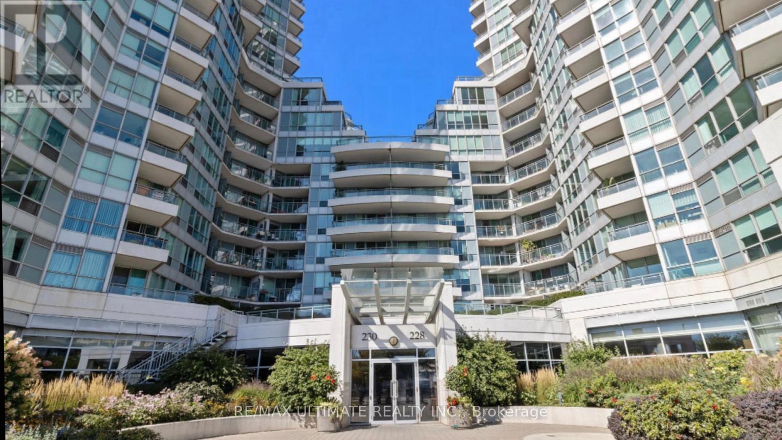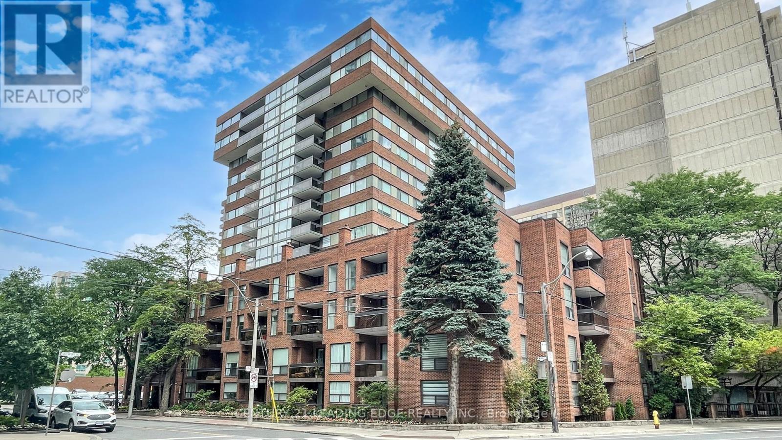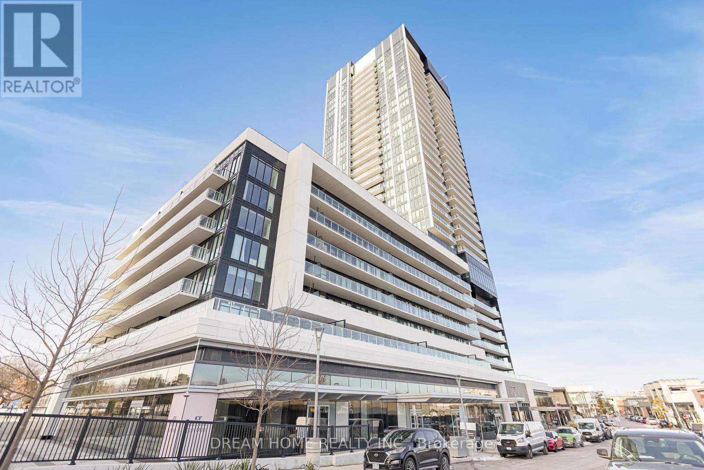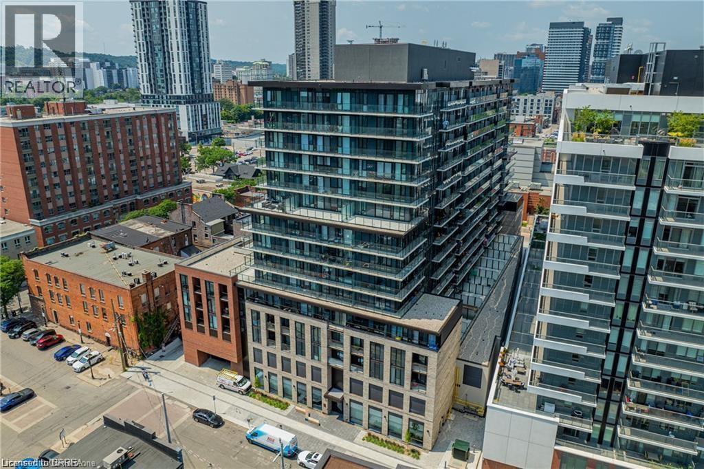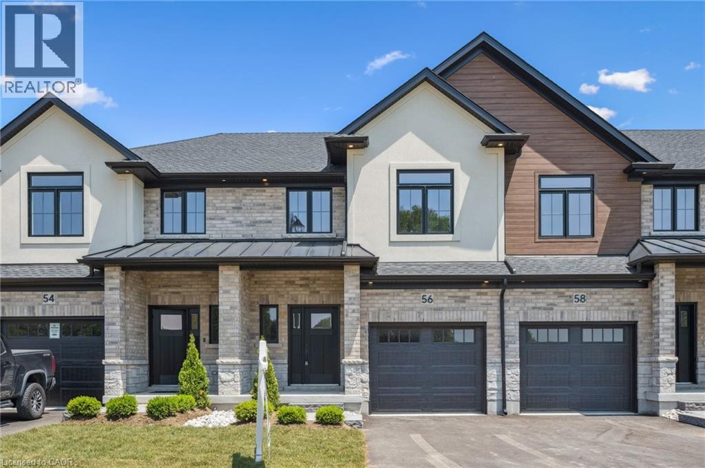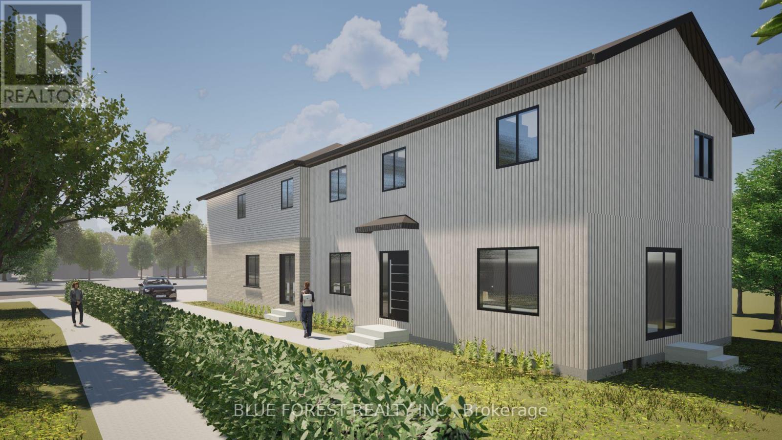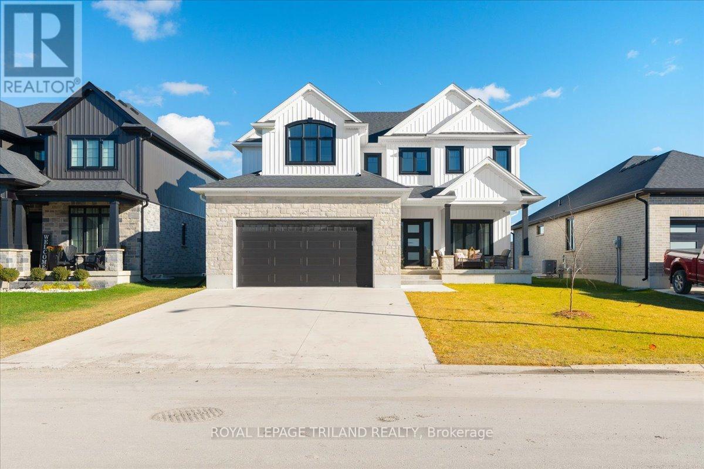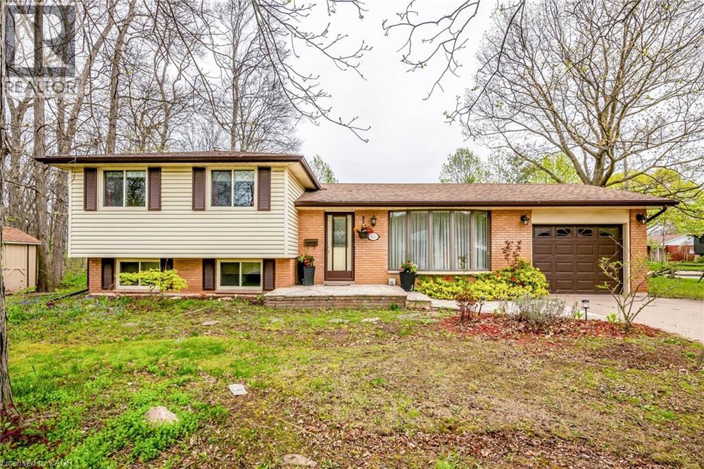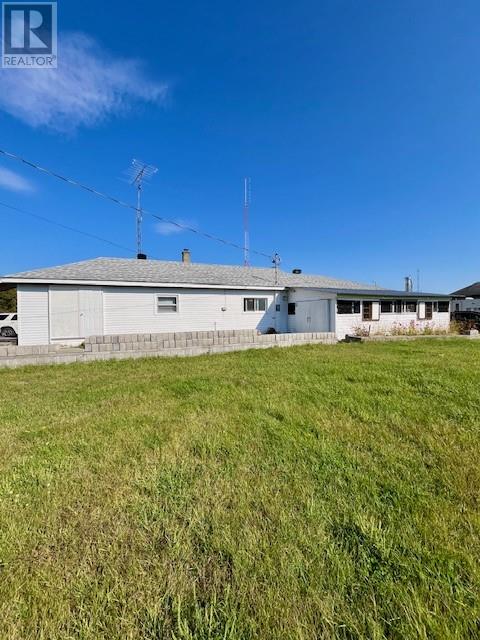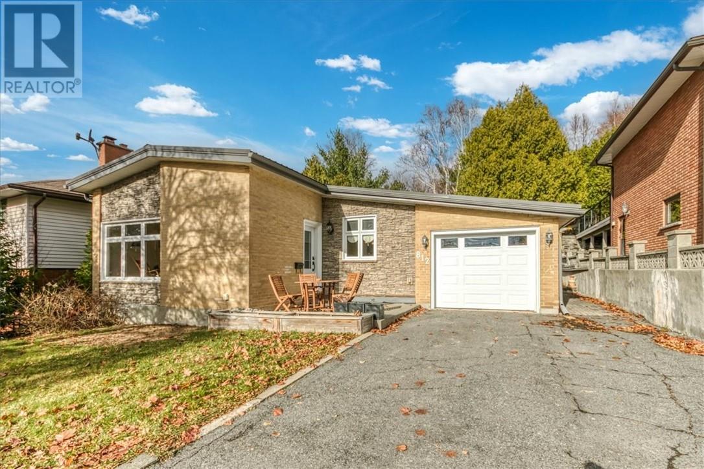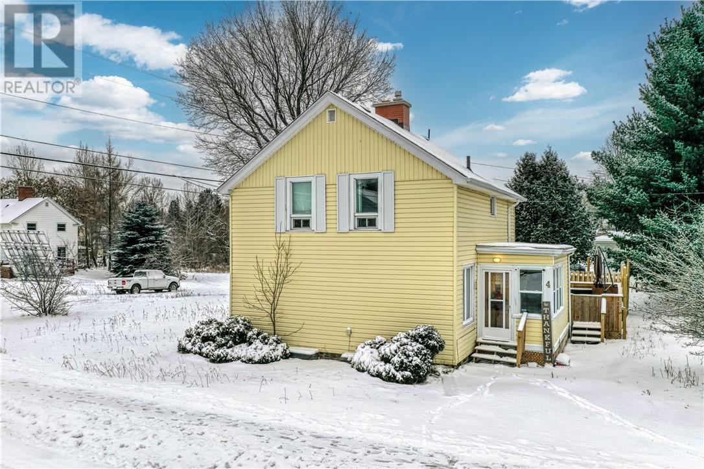720 - 230 Queens Quay W
Toronto, Ontario
The Riviera at 230 Queens Quay, Unit 720. A 1-bedroom, 1-bathroom condo in the heart of Toronto's waterfront; enjoy southeast views, modern living, and in-suite laundry, with all utilities included, and access to amenities including 24-hour concierge and security, fitness centre and weight room, indoor pool and hot tub, a rooftop terrace with tanning deck and BBQs, and guest suites, boardroom, and meeting spaces, located steps from Toronto's top attractions such as the CN Tower, Queens Harbour, Rogers Centre, Scotiabank Arena, Harbourfront Centre, and more. Steps to Union station and Shops. (id:50886)
RE/MAX Ultimate Realty Inc.
201 - 15 Mcmurrich Street
Toronto, Ontario
Welcome to Suite 201 at 15 McMurrich Street, an exquisite condominium resident nestled in a boutique building in one of Toronto's most desirable neighborhoods. Residents of 15 McMurrich Street enjoy an array of premium amenities that enhance the lifestyle experience. A 24-hr concierge service provides security and convenience, while the gym, sauna, and party room offer opportunities for wellness and socializing. Situated just steps away from the vibrant Yonge Street corridor, and the upscale boutiques, fine dining, and cultural attractions of Yorkville which are just a short stroll away. (id:50886)
Century 21 Leading Edge Realty Inc.
511 - 7 Grenville Street
Toronto, Ontario
Downtown diamond area at Yonge St & College St. Stunning YC Luxury Condo. Large 1 bedroom unit (Over 700 S.F.). Bright & Sunny. Laminate Flooring Throughout. Open Balcony. Open-concept layout. Modern kitchen with built-in appliances. Den can be an office/study area. Steps away from College TTC subway station, University of Toronto, Toronto Metropolitan University, and vibrant shopping districts. Enjoy over 9,000 S.F. of top-tier amenities, including a fully equipped gym, two yoga studios, exclusive dining areas on the 64th floor, and an infinity pool on the 66th floor with breathtaking lake and city views. (id:50886)
Exp Realty
403 - 50 O'neill Road
Toronto, Ontario
Welcome to this modern 2+1 bedroom, 2 bathroom condo in the heart of Shops at Don Mills! This bright west-facing suite features floor-to-ceiling windows, open-concept kitchen with premium Miele appliances throughout. Enjoy a full range of luxury amenities, including 24-hour concierge, outdoor pools, hot tub, sauna, fitness centre, rooftop deck & garden, pet spa, party & game rooms, guest suites, and visitor parking. Located just steps to retails, shops, restaurants, parks, schools, and close to Metro Supermarket and Sunnybrook Hospital, with easy access to the DVP and TTC. Includes 1 parking space. Heat included. Unit is vacant and move-in ready, perfect for the ones who seeking for a vibrant urban lifestyle. (id:50886)
Dream Home Realty Inc.
1 Jarvis Street Unit# 1513
Hamilton, Ontario
Top floor 2 bedroom, 2 bath condo at 1 Jarvis Street, Hamilton, with floor-to-ceiling windows, and a modern open-concept layout. Enjoy a sleek kitchen with quartz countertops, in-suite laundry, and a private master bathroom. Premium amenities include a fitness center, rooftop terrace, party room, 24-hour security, and underground parking — all in the heart of vibrant downtown Hamilton. (id:50886)
Revel Realty Inc.
56 Walker Road
Ingersoll, Ontario
Welcome to The Harvest Hills FREEHOLD TOWNS in Ingersoll! This brand new 2-storey, 3-bedroom luxury townhome with a walkout basement backs onto green space, providing exceptional privacy and peaceful views. Offering a blend of contemporary design and everyday comfort, this interior unit is thoughtfully crafted inside and out. The open-concept main floor features 9' ceilings, engineered hardwood, a 2-piece powder room, and a dedicated dinette with direct access to the upper deck—complete with composite deck boards, aluminum and glass railings, and a privacy wall. Upstairs, you’ll find three spacious bedrooms, including an impressive Owner’s Suite with room for a king-size bed, a walk-in closet, and a 3-piece ensuite with an all-tile shower. The second floor also includes a convenient laundry room and a linen closet. Premium finishes include stainless steel kitchen appliances, quartz countertops, custom closets, and designer lighting throughout. The unfinished walkout basement provides additional space to customize to your lifestyle, whether for storage, recreation, or future living area. Located in an established, family-friendly neighbourhood with a playground and green space just steps away, this home delivers the best of small-town living without compromise. Ingersoll offers charm, culture, and conveniences, while quick access to the 401 provides an easy commute to Woodstock (15 minutes) and London (35 minutes). This is your opportunity to own a meticulously designed, well-constructed home in a vibrant new development—an absolute must-see! (id:50886)
Royal LePage Wolle Realty
143 Marconi Court
London East, Ontario
Turn-key, brand new investment opportunity! This newly built legal fourplex sits on a prominent corner lot at Marconi Blvd & Marconi Crt and is fully ready for immediate rental income. An excellent opportunity for both investors and owner-occupied buyers looking to live in one unit while generating strong rental income from the others.The property includes two spacious upper two-storey units, each offering 4 bedrooms, along with two separate lower units, each featuring 2 bedrooms.Every unit is individually metered for water and gas and has its own in-suite laundry, providing modern convenience for tenants and simplified management for owners. Fully legal and City-approved, this turn-key build is a premium, low-maintenance addition to any rental portfolio or live-in investment strategy. (id:50886)
Blue Forest Realty Inc.
Royal LePage Triland Realty
662 Ketter Way
Plympton-Wyoming, Ontario
Welcome to this stunning 2023 Parry Homes build located in the peaceful community of Wyoming, Ontario-a charming rural setting in southwestern Ontario with convenient access to Sarnia and London. This modern farmhouse-style home showcases an impressive open-concept main floor where the kitchen, dining, and living areas flow seamlessly together, anchored by a dramatic floor-to-ceiling shiplap gas fireplace and soaring two-story ceilings that flood the space with natural light. The bright kitchen features clean lines, a walk-in pantry, and quality finishes, while the main floor flex room offers versatile space for a home office or den. Upstairs, the luxurious primary suite boasts elegant tray ceilings, a spa-like 4-piece ensuite, and an expansive walk-in closet, complemented by two additional bedrooms, a convenient second-floor laundry, and a 4-piece family bathroom. The unfinished basement presents exciting potential, currently serving as office, gym, and living space with ample room to add significant finished square footage. Step through the sliding doors to your private backyard oasis with tranquil views of open country fields, while the attached 2-car garage provides practical everyday convenience-this home perfectly blends contemporary comfort with serene rural living. (id:50886)
Royal LePage Triland Realty
122 Forest Hill Road
Grimsby, Ontario
**PRICE REDUCED TO SELL** A Bright, freshly painted and welcoming 3 Bed 2 Bath Side-split in a Peaceful and fabulous location, a perfect family home at end of Cul-de-sac close to parks and backing on to Ravine. Featuring Newly upgraded kitchen, upgraded baseboards and trims, Main floor features hardwood floors, a large Living room, and Dining room with a door to sunroom looking onto a private yard and patio, the second floor has three good-sized bedrooms and a 4-piece bath. Downstairs is a finished rec room with large windows, lots of space and storage in the laundry room and newly added 3-piece bathroom. Single attached garage and large garden shed, easy access to HWYs, close to shopping and Costco. (id:50886)
Livio Real Estate
8 John Street
Iron Bridge, Ontario
ULTIMATE PACKAGE DEAL! Spacious, fully furnished bungalow with a sunroom/shed on a corner double lot in Iron Bridge, located beside the fire department. This bungalow offers plenty of space and comfort, featuring a cozy sitting room with woodstove, bright eat-in kitchen, three bedrooms (one with rough-in plumbing for washer/dryer), two 3-piece bathrooms, dining room and a generous sized living room. Outside, you’ll find an impressive 1,200 sq. ft. steel Quonset garage with a concrete floor and a heavy-duty woodstove – ideal for storing all your tools and toys. And speaking of toys…. this turn-key property comes not only fully furnished, but also includes an ATV, fishing boat with trailer, riding lawn tractor, snow blower, tools, trailer and more!!! Call today about this incredible all-inclusive property package – it’s sure to impress! (id:50886)
RE/MAX Crown Realty (1989) Inc.
812 Hillsdale Crescent
Sudbury, Ontario
Welcome to Hillsdale, a beautifully updated bungalow tucked away on a quiet cul-de-sac in Sudbury’s sought-after Old Hospital area - just a short walk to Bell Park and the boardwalk along Ramsey Lake. Inside, clean contemporary lines meet timeless comfort. Vaulted ceilings create a sense of space and light, while the modern kitchen features sleek granite counters, stainless steel appliances, and an easy flow into the dining area. With three bedrooms on the main floor and two additional bedrooms on the lower level, there’s room here for family, guests, or a dedicated home office. The lower level is fully finished and warmed by radiant in-floor heating, offering a spacious rec room, a modern bath, and plenty of flexibility for everyday living. Additional highlights include forced-air natural gas heating, central air, a single-car garage, and paved parking for several vehicles in the driveway. Set in one of Sudbury’s most beloved neighbourhoods, surrounded by mature trees, friendly neighbours, and steps to parks, festivals, and lakefront trails, this home combines modern comfort with an unbeatable location. (id:50886)
Sutton-Benchmark Realty Inc.
4 Balsam Street
Copper Cliff, Ontario
Well maintained 3-bedroom home in Copper Cliff. This home offers a bright kitchen and dining area, and Large Livingroom. Upstairs offers 3 fair sized bedrooms and a 4-piece bathroom. The unfinished basement has the potential to be finished, or used as storage. Outside has a private back deck and a fenced in area and the Large Lot offers extra back yard potential. There is parking at the front of the home and additional parking and a shared detached double garage at the back. Access via laneway off Power Street and Godfrey Drive. New furnace installed in (March 2022). Home is close to Copper Cliff Public School, Park, McClelland Arena, R.G Dow Pool, Public Library and amenities. Utilities : GSU (Hydro, water, waste water): $236 mth avg. Endbridge Gas: $109 mth avg. Reliance Hot water tank rental, reverse osmosis water filtration and water softener and protection plan: $ 112.52 mth avg. (id:50886)
Coldwell Banker - Charles Marsh Real Estate

