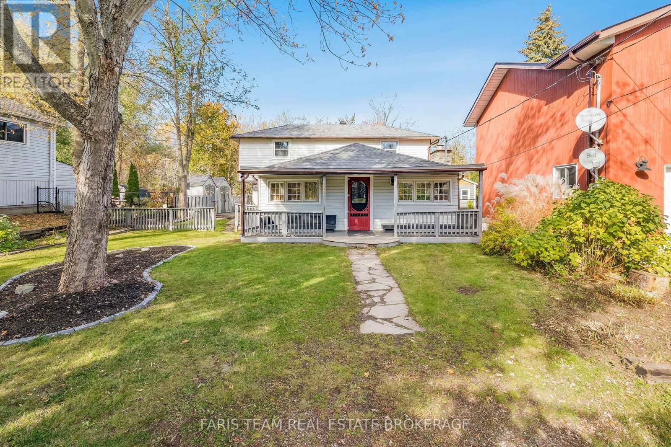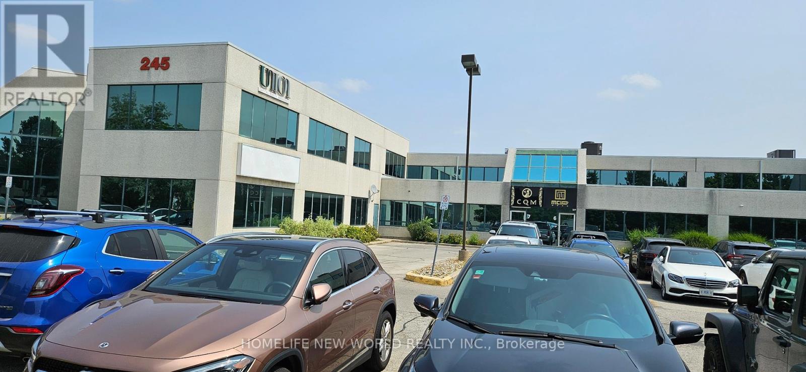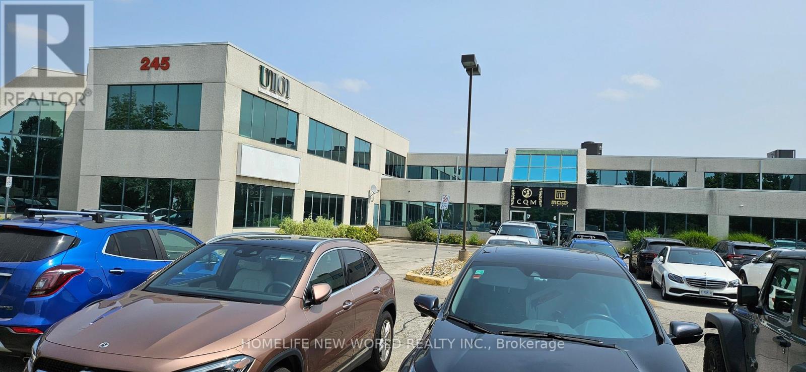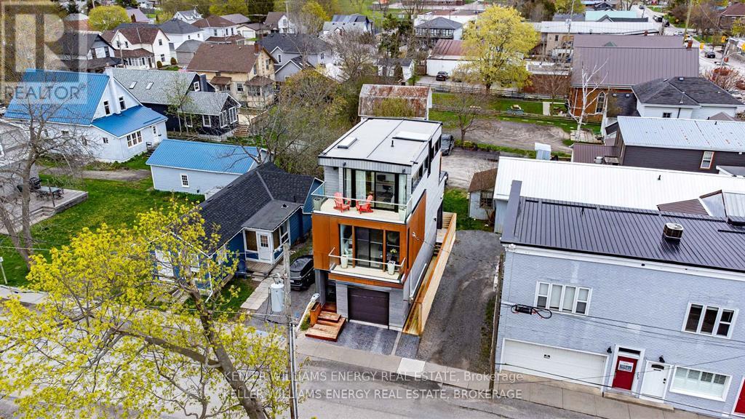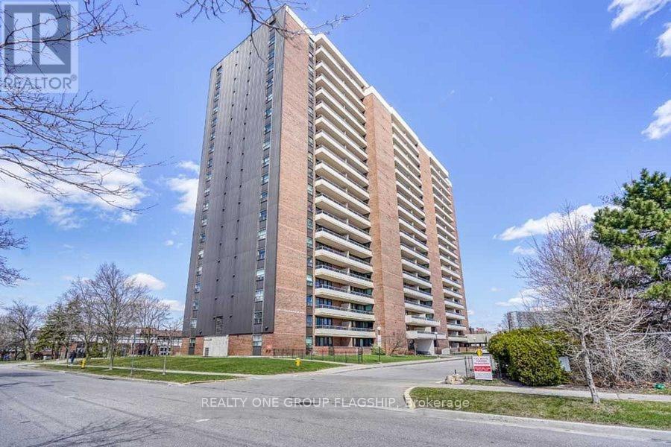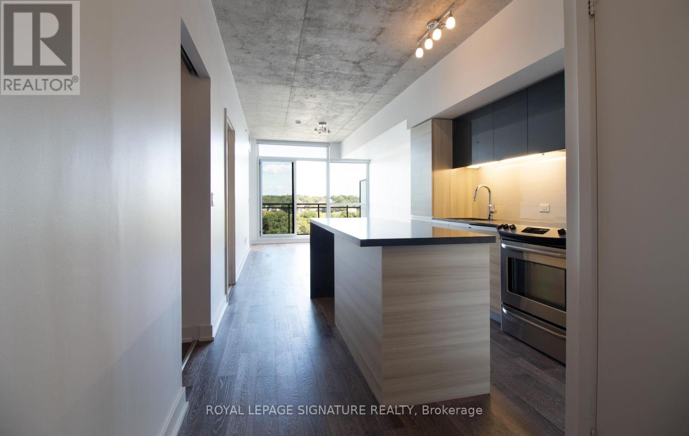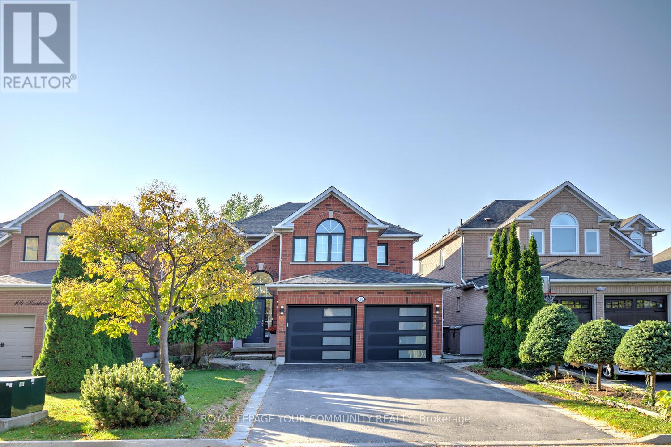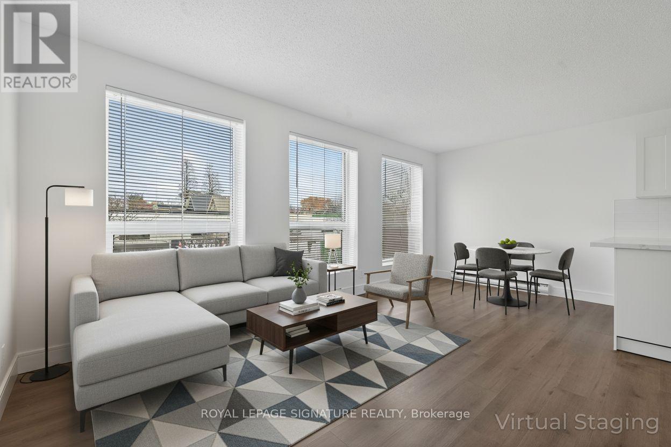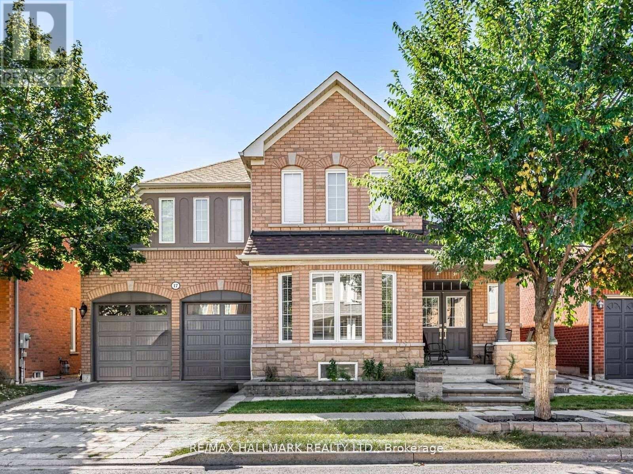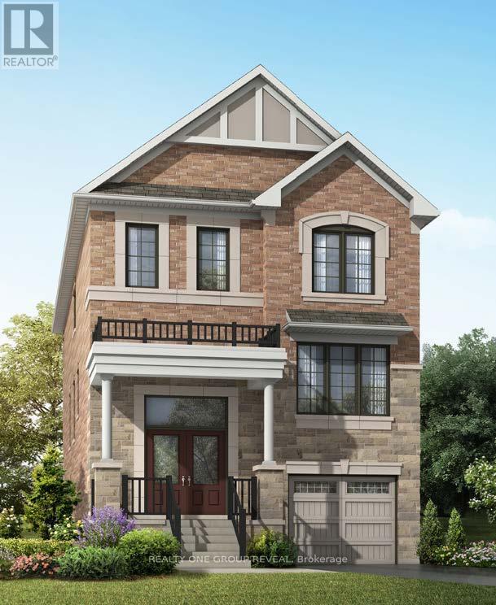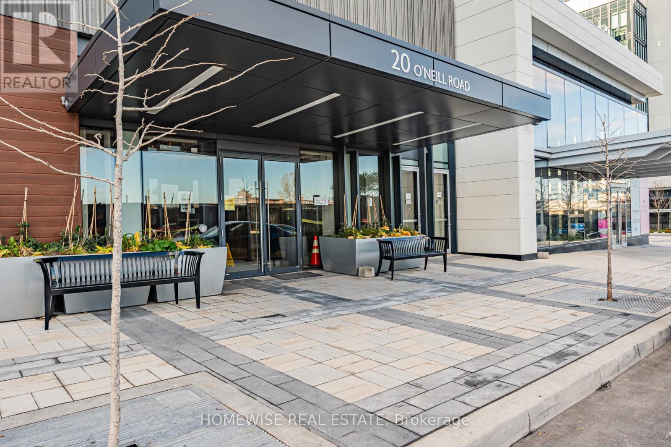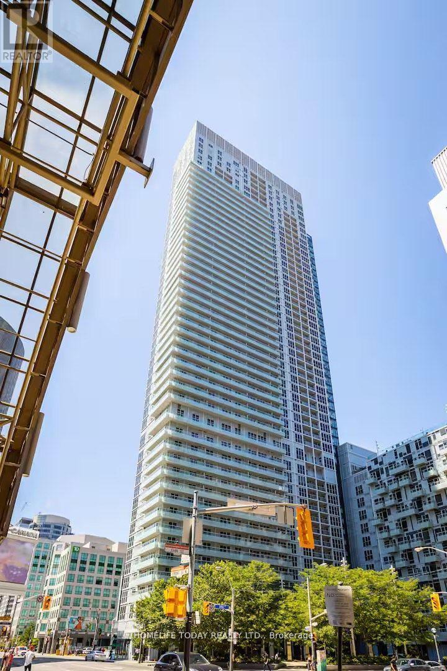648 10th Line
Innisfil, Ontario
Top 5 Reasons You Will Love This Home: 1) Just steps to the sandy shores of Lake Simcoe and Leonard Beach, this beautifully updated home provides a charming cottage vibe and investment potential while you enjoy a relaxed beach-town lifestyle with swimming, kayaking, and breathtaking sunsets all within walking distance 2) The exterior of this home is incredible, featuring a manicured lawn, perennial gardens, two decks, and a covered front porch, perfect for outdoor entertaining or quiet relaxation 3) Recent upgrades include a $18,000 newly drilled well and pump system (60 gallons per minute), a new sump pump, modern glass railings, an updated electrical panel, two new high-efficiency air conditioning and heating units with remote control, a separate exterior unfinished custom sauna, an all-new plumbing system, and a gas barbeque hookup 4) Sun-filled interiors with expansive windows invite an abundance of natural light, highlighting the warm and welcoming cottage charm that flows throughout the home 5) Ideal property for homeowners or investors offering great potential for short-term rentals like Airbnb or long-term tenancies, making it a solid investment with proven rental income. 1,615 fin.sq.ft. (id:50886)
Faris Team Real Estate Brokerage
6 - 245 West Beaver Creek Road
Richmond Hill, Ontario
Main Street Exposure to West Beaver Creek Rd. Office (including main floor & mezzanine) about 3369 Sq Feet. Warehouse about 2431 sq ft. Separate Entrance from the front to the mezzanine. Another access to the mezzanine from the warehouse. Warehouse, main floor office and mezzanine have designated washing rooms. Lunch rooms within both the main floor office and mezzanine. 18' H & 30'6" W in the warehouse with a loading dock. No columns. Hydro 600V 100A. MC-1 Zone. Permitted Usage attached. Square footage from the previous listing. Watch the warehouse floor. Special attention to bolts extending out of the floor surface and marked with red tape. Condo fee included in TMI. Also for Sale. (id:50886)
Homelife New World Realty Inc.
6 - 245 West Beaver Creek Road
Richmond Hill, Ontario
Main Street Exposure to West Beaver Creek Rd. Office (including main floor & mezzanine) about 3369 Sq Feet. Warehouse about 2431 sq ft. Separate Entrance from the front to the mezzanine. Another access to the mezzanine from the warehouse. Warehouse, main floor office and mezzanine have designated washing rooms. Lunch rooms within both the main floor office and mezzanine. 18' H & 30'6" W in the warehouse with a loading dock. No columns. Hydro 600V 100A. MC-1 Zone. Permitted Usage attached. Watch the warehouse floor. Special attention to bolts extending out of the floor surface and marked with red tape. Condo fee for the year of 2024. Also for Lease. (id:50886)
Homelife New World Realty Inc.
37 West Street
Prince Edward County, Ontario
Welcome to 37 West, a thoughtfully designed , architecturally striking three-storey residence all nestled on a compact lot in the very heart of Wellington. This home offers almost 1500 sq. feet of space with 2 bedrooms and 2.5 bathrooms. The separate ground floor studio delivers on options with a sun filled flex space with wet bar and full bathroom, perfect to work from home or host friends and family.This innovative single-family home is an exceptional offering for those seeking a seamless blend of low-maintenance living and contemporary design all just steps from the vibrant core of Prince Edward County's most sought-after village. With efficient lot coverage and virtually no outdoor upkeep, this is a lock-and-leave property perfectly suited for travellers, weekenders, or full-time residents seeking a simplified lifestyle.Inside, three levels of light-filled living space offer flexible functionality, including the dedicated guest suite, garage parking, and panoramic water views from the top floor a rare treat in this location. Whether you're downsizing, investing, or making a fresh start in the County, 37 West invites you to experience modern living with purpose all while being walking distance to award-winning dining, charming shops, and the shores of Lake Ontario. A home with vision. A lifestyle with heart. Welcome to Wellington. (id:50886)
Keller Williams Energy Real Estate
1209 - 15 Torrance Road
Toronto, Ontario
All inclusive newly renovated condo building in a prime, family-friendly location! This bright and spacious unit offers exceptional versatility. Featuring two full bathrooms and a valuable third room perfect for use as a bedroom or home office. Enjoy the convenience of a separate, large storage room complete with in-suite laundry and ample space. The open-concept design leads to a large private balcony with stunning, unobstructed city views. Excellent location, close to schools, community centers, shopping, and TTC access. No pets and no smokers, please. (id:50886)
Realty One Group Flagship
1004 - 1190 Dundas Street E
Toronto, Ontario
Modern 2 bed + 1 bath suite at The Carlaw in the heart of Leslieville. Bright open-concept layout with floor-to-ceiling windows, contemporary finishes, and a west-facing view. Sleek kitchen with integrated appliances and quartz counters. Spacious bedroom, large closet, and an oversized laundry/storage room. Private balcony with gas line for BBQs. Enjoy 24/7 concierge,gym, rooftop terrace, party rooms, and direct access to Crow's Theatre. Steps to Queen East cafés, shops, parks, and transit. (id:50886)
Royal LePage Signature Realty
108 Kirkbride Crescent
Vaughan, Ontario
Bright, spacious & move-in ready! Welcome to 108 Kirkbride Crescent - a stunning, move-in-ready 4-bedroom, 3-bathroom residence in one of Vaughan's most desirable Maple neighborhoods! This beautifully maintained 2-car garage gem offers a generous 2,766 sq. ft. of sun-filled above grade space plus finished basement - perfect for families ready to settle into comfort and style. Enjoy a warm and welcoming open-concept main floor, perfect for everyday living and entertaining. Featuring hardwood floors, a large formal dining room and separate living room overlooking each other, and a sun-filled family room with a cozy 3-sided gas fireplace, this home makes it easy to host family dinners or unwind after a busy day. The modern eat-in kitchen includes newer (2024) stainless steel appliances, ample cabinetry, and direct access to a private, South-facing backyard-ideal for BBQs, playtime, and making lasting memories outdoors. Upstairs, discover 4 oversized bedrooms, including a luxurious primary retreat with an expansive walk-in closet and a spa-inspired 5-piece ensuite, complete with a deep soaker tub and separate standing shower. Finished basement enhances the space, it offers a great multi-functional space, cold room and loads of storage! Additional family-friendly features include: direct garage access; no sidewalk - allowing 6-car parking total; a quiet, safe crescent just steps from Vaughan's Cortellucci Hospital, parks, community centres, top-rated schools, public transit & everything a busy family needs. Don't miss your chance to call this stunning property HOME! Schedule your private showing today and move in tomorrow! (id:50886)
Royal LePage Your Community Realty
3 - 215 Danforth Avenue
Toronto, Ontario
Be the first to call this bright and stylish, recently renovated 1-bedroom, 1-bath apartment home! The space offers a modern, open feel with large windows that fill the unit with natural light, a spacious bedroom, and a beautiful 3-piece bathroom. Enjoy the contemporary kitchen featuring sleek cabinetry, stainless steel appliances, and quartz countertops. Ideally located at the edge of North Riverdale and Playter Estates, two of Toronto's most sought-after neighbourhoods known for their tree-lined streets, character homes, and strong community vibe. Just steps from Broadview and Chester stations, you'll love the exceptional walkability with cafés, restaurants, boutiques, and daily amenities along the Danforth. Residents also benefit from quick access to Riverdale Park, top-rated schools, and a vibrant yet relaxed atmosphere. Water included in the Rental Amount. Hydro is separately metered. (id:50886)
Royal LePage Signature Realty
Bsmnt - 17 Crane Crescent
Ajax, Ontario
Welcome to 17 Crane Crescent! This spacious and bright basement apartment offers 2 bedrooms and 1 full bath in a family-friendly neighbourhood. Featuring a functional open-concept layout, the unit includes a modern kitchen with plenty of cabinetry, a comfortable living and dining area, and generously sized bedrooms with ample closet space. Large windows bring in natural light, making the space feel warm and inviting. Private laundry and a separate entrance provide convenience and privacy. Located close to schools, parks, shopping, and transit, this home is perfect for those seeking comfort and accessibility. (id:50886)
RE/MAX Hallmark Realty Ltd.
1652 Joshua Tree Lane
Pickering, Ontario
Beautiful pre-construction Windermere Model (Elevation EM) offering 2,446 sq ft of thoughtfully designed living space. Featuring 4 spacious bedrooms, 3 bathrooms, and a cozy gas fireplace. Home includes energy-efficient upgrades such as a tankless water heater and HRV system.Rendering available; no physical tours as construction has not yet begun. Closing scheduled for March 11, 2026. (id:50886)
Realty One Group Reveal
428 - 20 O'neill Road
Toronto, Ontario
Over 700 sq ft of genuinely usable space in this luxury 2-bedroom, 2-bath condo at Rodeo Drive. The layout works - no wasted corners, no awkward hallways. Open living and dining area with a walk-out to a private balcony for morning coffee or hosting friends. Modern kitchen with high-end paneled appliances and a granite countertop. Nine-foot ceilings and floor-to-ceiling windows bring in tons of natural light. You're steps from Shops at Don Mills and minutes to Fairview Mall, Don Mills subway station, the Eglinton LRT, and the DVP. The building offers strong amenities including a pool, gym, party room, and outdoor garden. Parking and locker included. (id:50886)
Homewise Real Estate
2106 - 300 Front Street W
Toronto, Ontario
Blue Jays home games literally across the street! Welcome to urban sophistication at its finest! This stunning 1 Bedroom + Den (den is separated as if a second bedroom!) condo on the 21st floor, with 9 foot ceilings throughout, offers breathtaking panoramic views of the CN Tower, Rogers Centre, and the vibrant city skyline. Spanning nearly 700 sq ft, this impeccably designed suite by Tridel combines comfort with style in one of Toronto's most sought-after downtown locations. Enjoy luxury amenities including a rooftop pool with cabanas, state-of-the-art fitness centre, and elegant party spaces. Walk to King Wests trendiest restaurants, bars, boutiques, and entertainment hotspots. Urban luxury meets unbeatable convenience - this is downtown living, elevated. Parking included! (id:50886)
Homelife Today Realty Ltd.

