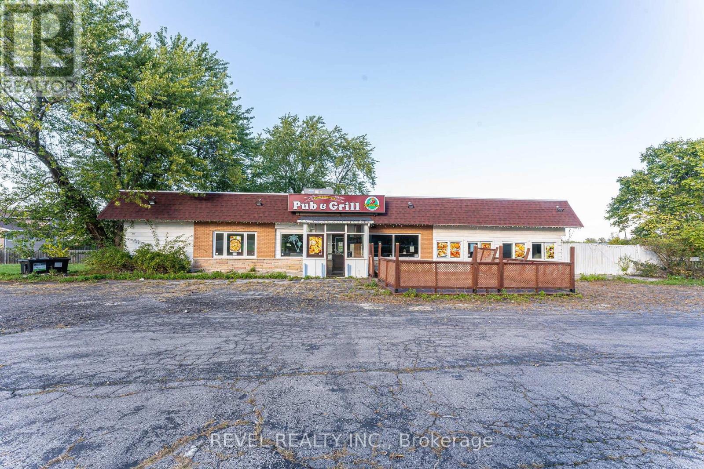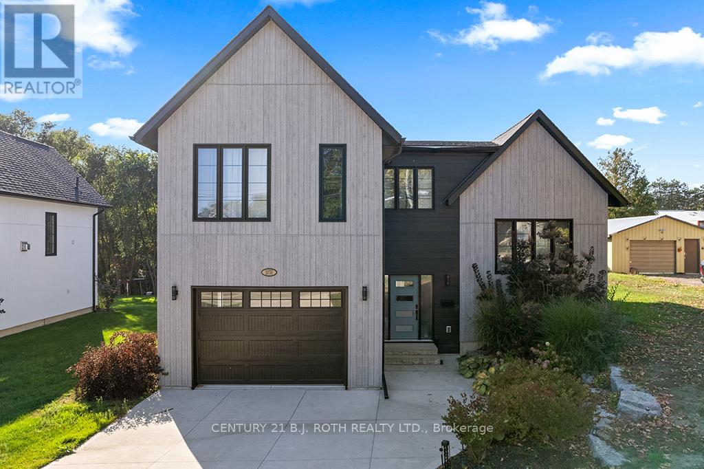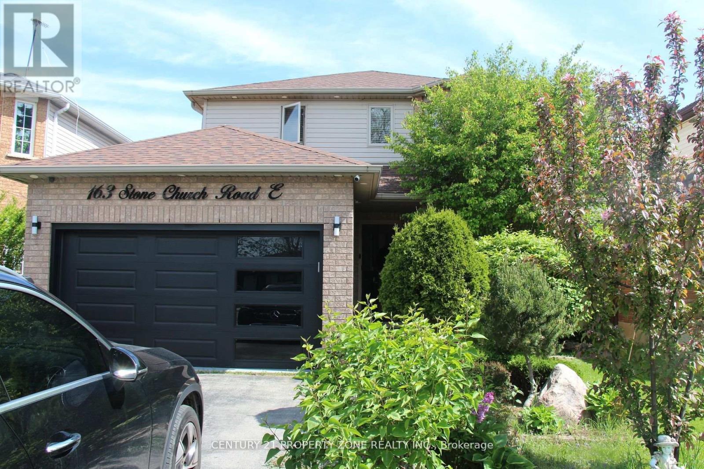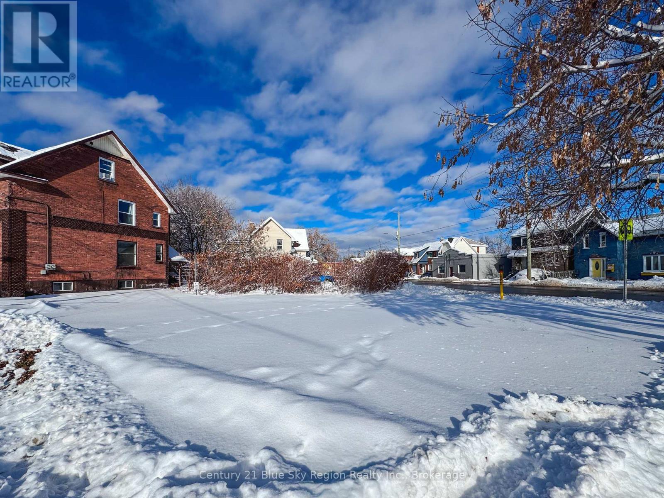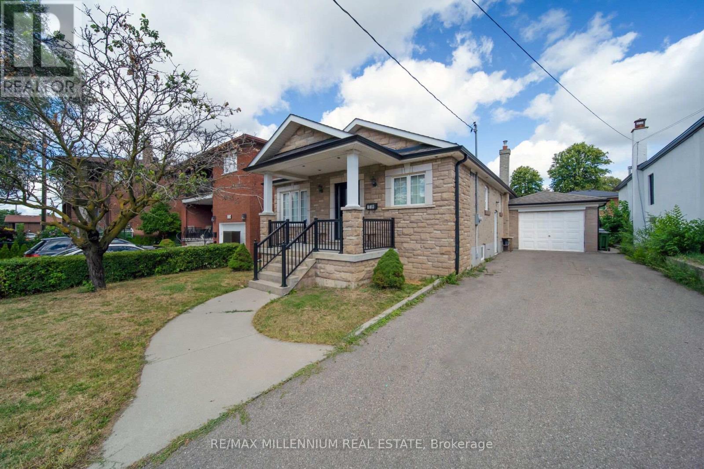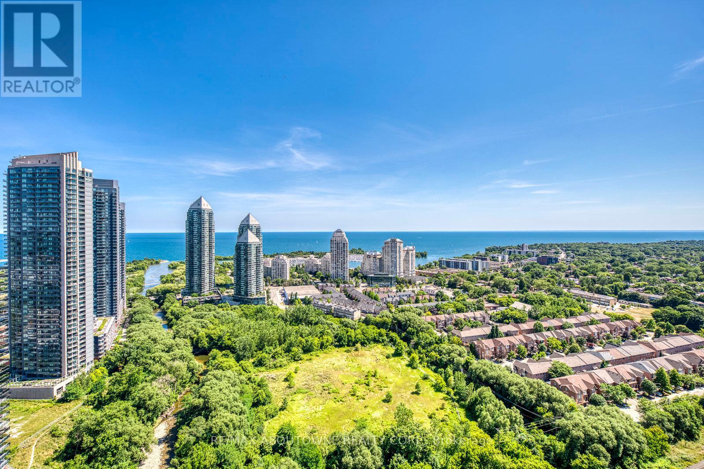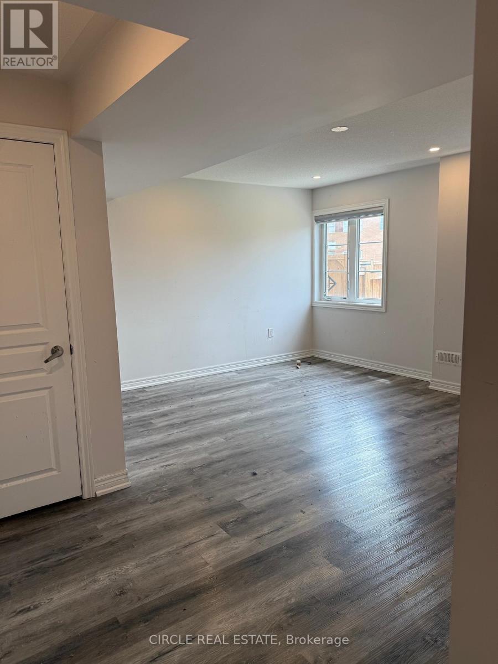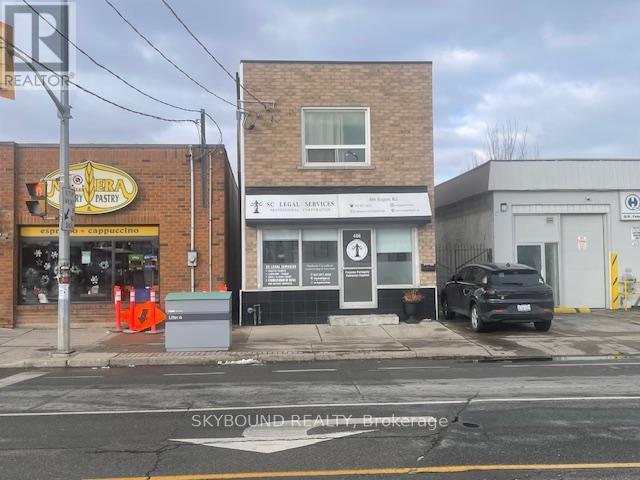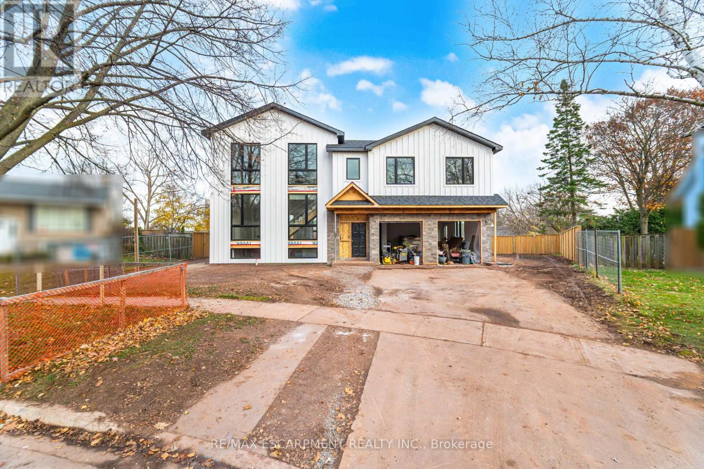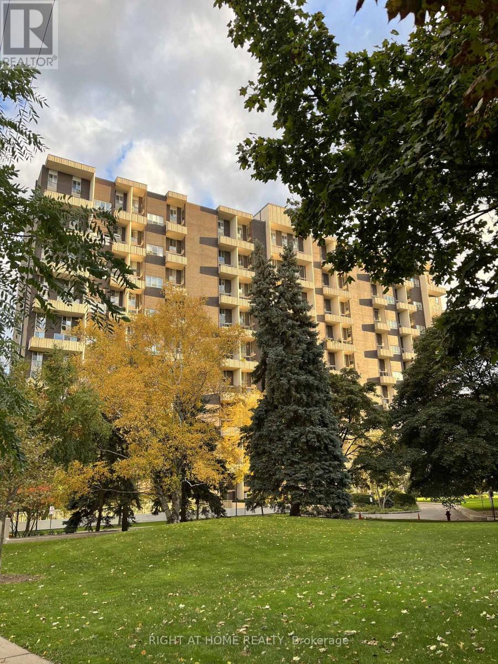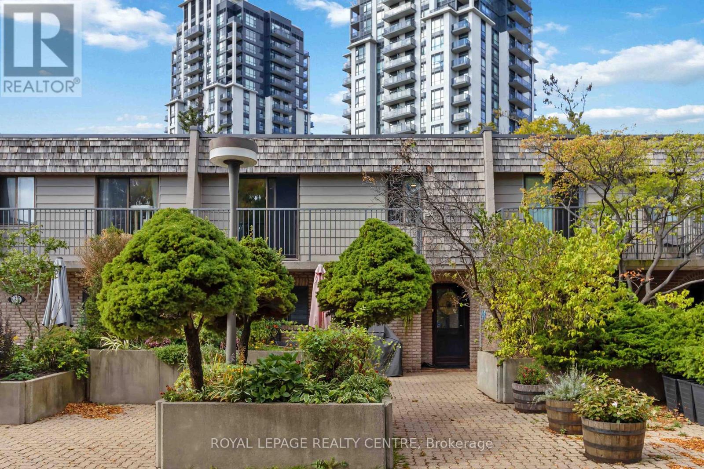5391 King Street
Lincoln, Ontario
Power of Sale Opportunity in the Heart of Beamsville! This nearly 0.7-acre property, zoned RUC-4, presents a wide range of allowable uses with excellent potential for redevelopment. Perfectly situated in one of Niagara's fastest-growing communities, the site is surrounded by renowned wineries, established businesses, and exciting future developments. Just 1.3 km away, a newly built 15-unit luxury apartment building highlights the areas strong demand and growth. With prime exposure and central positioning, this is a rare opportunity to secure a versatile property in a thriving market and shape the future of Beamsville's landscape. 20mm copper water service line from the city, septic sanitary (id:50886)
Revel Realty Inc.
1076 7th Avenue
Hanover, Ontario
This stunning custom-built home sits on a landscaped lot at the edge of Hanover and offers a modern multi-level design filled with natural light and thoughtful details. The welcoming foyer opens to a gorgeous kitchen with a large island, abundant cabinetry, plenty of counter space, and a walk-in pantry, flowing into the dining area with patio doors to a deck featuring a gas hookup for BBQs. The bright living room showcases oversized windows, while a powder room and laundry add convenience to the main levels. Upstairs, three spacious bedrooms include a primary suite with a walk-in closet and ensuite, with the remaining bedrooms sharing a full bathroom. The lower level boasts a cozy family room, additional bathroom, utility room, and an unfinished recroom ready to make your own. With extras like a forced-air gas furnace, central A/C, and in-floor heating in the primary suite, lower level, and attached garage, this home is the perfect blend of comfort, style, and functionality. (id:50886)
Century 21 B.j. Roth Realty Ltd.
163 Stone Church Road E
Hamilton, Ontario
LARGE 3 BED 3 BATH WITH FINISHED BASEMENT HOUSE. GREAT FOR 1ST TIME HOME BUYERS OR INVERTERS. CARPET FREE HOUSE WITH HARDWOOD IN ALL ROOMS OTHER THEN THE CERAMIC AREA ON ENTRANCE AND KITCHEN. KITCHEN IS HAVING GRANITE COUNTER TOP AND LARGE MASTER BED ROOM WITH W/I CLOSET AND 4 PC ENSUITE. OTHER 2 GOOD SIZE ROOMS WITH OWN CLOSETS AND WINDOWS. FINISHED BASEMENT INCLUDES A BIG REC ROOM HAVING FIRE PLACE AND A BEDROOM WITH ENSUITE PERFECT FOR EXTENDED FAMILY OR ENTERTAINMENT. (id:50886)
Century 21 Property Zone Realty Inc.
518 Copeland Street
North Bay, Ontario
Unique opportunity for a centrally located building lot with high visibility and great accessibility. Located on the edge of downtown and the west end, the property is walking distance to downtown amenities as well as Lake Nipissing waterfront, restaurants and shops. As well as offering great connectivity with local bus route. (id:50886)
Century 21 Blue Sky Region Realty Inc.
226 Falstaff Avenue
Toronto, Ontario
Welcome To This Stunning Brick & Stone Detached Bungalow, Ideally Located Just Minutes From Highway 401. Sitting On An Impressive 45 x 135 Foot Lot With An Extra-Long Driveway, This Home Offers Both Space And Convenience For Families And Commuters Alike. Inside, You'll Find A Bright And Updated Kitchen With A Functional Design, Leading Into A Spacious Layout That Includes Three Well-Appointed Bedrooms On The Main Floor. The Home Has Been Carefully Maintained And Thoughtfully Updated, Making It Move-In Ready While Still Offering Opportunities To Customize To Your Taste. The Large Finished Basement Is A True Highlight, Featuring A Second Kitchen And Multiple Separate Entrances, Providing Endless Possibilities. Whether You're Envisioning An In-Law Suite, Rental Income Potential, Or Additional Living And Entertainment Space, This Lower Level Can Adapt To Meet Your Needs. With Its Generous Lot Size, Upgraded Interior, And Versatile Basement, This Property Offers A Rare Combination Of Comfort, Convenience, And Potential In A Sought-After Location. (id:50886)
RE/MAX Millennium Real Estate
2524 - 165 Legion Road N
Toronto, Ontario
Stylish Corner Suite with City & Lake Views in Prime Mimico. This beautifully appointed 2-bedroom, 2-bathroom corner suite offers luxurious living in one of Mimicos most desirable condo communities. With approximately 800 square feet of thoughtfully designed space, this sun-filled unit boasts sweeping views of both the city skyline and Lake Ontario. Soaring 9-foot ceilings and expansive windows flood the open-concept living and dining area with natural light, while a modern stone feature wall with electric fireplace adds warmth and character. The contemporary kitchen features quartz countertops, stainless steel appliances, a sleek range hood, pot lights, and ample cabinetry perfect for both everyday cooking and entertaining. Enjoy two walkouts to a large private balcony where you can relax with morning coffee or take in the evening sunsets. The smart split-bedroom layout ensures privacy, making it ideal for professionals, small families, or shared living. The primary suite includes a walk-in closet with custom built-in organizers and a private ensuite with glass shower. A second full bathroom with tub offers added functionality and style. Extras include 1 underground parking space and locker. Residents have access to premium amenities including indoor and outdoor pools, a full gym, sauna, theatre room, BBQ terrace, party room, and 24-hour concierge. Unbeatable location with easy access to the QEW, Mimico GO Station, TTC, shopping, lakeside trails, and downtown Toronto. Turnkey and move-in ready, this is your chance to live or invest in one of Torontos fastest-growing waterfront neighbourhoods. (id:50886)
RE/MAX Aboutowne Realty Corp.
Basement - 36 Geranium Crescent
Brampton, Ontario
1 Bedroom Legal Walkout basement available from 1st January 2026 with separate laundry, separate access, pot lights, 1 parking . Close to Hwy 401, 410, shopping Mall, school and plaza. (id:50886)
Circle Real Estate
Store - 486 Rogers Road
Toronto, Ontario
For lease a Store or Office space with a Kitchen, 3-piece Bathroom, Front glass door, Laminate flooring and was previously leased as a Legal Office and Store, but can be used for a variety of clean uses. Tenant pays for Hydro and no TMI (id:50886)
Skybound Realty
2488 Bridge Road
Oakville, Ontario
Make this custom home your own by personalizing the final design details, with occupancy available within 90 days. Step into true luxury with this stunning 5+1 bedroom, 2 storey custom home, offering high-end finishes throughout and the rare opportunity to be the first occupant. Sits on a premium lot in the heart of West Oakville; surrounded by top schools, parks, trails, and quick access to highways, lake, and shopping. The main floor features a mudroom with a dog wash station and laundry area, along with an open-concept kitchen, family, and dining room that walks out to a beautiful deck and in-ground pool - ideal for indoor/outdoor living and entertaining. The second level offers a spacious primary retreat with a large walk-in closet and a 6-piece ensuite, along with an additional bedroom on the same level - perfect for a nursery, office, or private guest suite. The upper level includes three additional bedrooms, each complete with its own walk-in closet and ensuite bathroom, plus a second laundry room conveniently located on this level. Two of the bathrooms feature skylights, adding an abundance of natural light. The fully finished basement includes a large recreation room, a sixth bedroom, and a 4-piece bathroom - perfect for guests, extended family, or a private retreat. Pre-wired for smart home technology, this home offers modern convenience, thoughtful design, and exceptional comfort throughout. (id:50886)
RE/MAX Escarpment Realty Inc.
617 - 60 Southport Street
Toronto, Ontario
Welcome to 60 Southport Street, Unit 617-a rare two-storey gem in the heart of the High Park-Swansea community. This beautifully updated 2-bedroom condo is one of the largest townhouse-style layouts in the building, offering exceptional space, comfort, and modern finishes. The main level features a bright, open-concept design that seamlessly combines the living room, dining room, kitchen, and family area. A tastefully renovated first floor powder room adds convenience. Floor-to-ceiling glass windows line the living room wall, filling the space with natural light and opening to a large private balcony with unobstructed northwest views overlooking the mature South Kingsway neighbourhood. The renovated kitchen includes high-quality cabinetry, ceramic flooring, and a functional layout ideal for everyday cooking or entertaining. Engineered hardwood flooring throughout enhances the warm and elegant flow.Upstairs, two generous bedrooms provide comfort and privacy. The main bathroom was renovated only a few years ago and includes electric heated flooring for a luxurious touch. A rare and valuable feature is the large second-floor storage room with laundry hookups, offering exceptional convenience not often found in condo living.Windows were replaced a few years ago, adding to the home's overall value. The building is exceptionally well managed and offers a range of newly updated amenities, including an indoor pool, fully equipped gym, exercise and ballet rooms, sauna, party room, tennis court, and ample outdoor visitor parking. All utilities are included in the maintenance fees for added peace of mind. Nature lovers will appreciate quick access to High Park and scenic waterfront trails. With TTC at your doorstep and easy connections to the GO station and Gardiner Expressway, commuting is effortless.This unique, spacious, and beautifully updated condo offers the perfect blend of style, comfort, and convenience-a home you'll be proud to call your own. (id:50886)
Right At Home Realty
1502 - 20 Shore Breeze Drive
Toronto, Ontario
Welcome To Eau Du Soleil - Water Tower! Luxury waterfront living in the heart of Mimico / Humber Bay Shores. Stunning 2 Bed Corner Suite with 669 sf interior + wrap-around Balcony, offering unobstructed Lake Ontario, Marina & City Views. Bright & spacious with floor-to-ceiling windows, walkouts from Living room + BOTH Bedrooms - perfect for morning coffees, sunsets and relaxing with panoramic NW / SW views; CN Tower and downtown Toronto skyline as backdrop. Modern upgraded Kitchen with Stainless Steel appliances, Quartz counters & sleek contemporary finishes. Enjoy resort-style living with Saltwater Pool, Gym, Yoga Studio, Spin Room, Sauna, Steam Room, Party Room, Lounges, Rooftop BBQ Terrace, Theatre, Games/Billiards, Business Centre, Kids Play Area, Guest Suites & 24/7 Concierge. Unbeatable location steps to Metro, LCBO, Shoppers, Banks, TTC, waterfront trails, restaurants & cafés. Quick access to Gardiner, Lakeshore and minutes to Downtown. This suite offers luxury, convenience and lifestyle all in one. Enjoy the nearby Humber Bay Park, Martin Goodman Trail and Waterfront boardwalk - ideal for jogging, biking or weekend strolls. Minutes to Sherway Gardens, Humber College Lakeshore Campus and major employment hubs. A highly walkable and convenient neighbourhood with a strong community feel. Whether you're a working professional seeking a seamless downtown commute or a young family wanting a safe, vibrant waterfront community with world-class amenities, Eau Du Soleil provides the perfect balance of comfort and prestige. Don't miss this opportunity to live in one of Toronto's most desirable lakeside condos! This unit has been newly painted and professionally cleaned recently. (id:50886)
Tfn Realty Inc.
34 - 1330 Mississauga Valley Boulevard
Mississauga, Ontario
This Rare, Beautifully Renovated Four-Bedroom Unit Offers Unparalleled Tranquility And Exceptional Value In The Heart Of The City, Providing A Unique Ravine-Side Setting That Evokes A Private Cottage Like Retreat. The Residence Features A Bright, Open-Concept Living And Dining Area With Oversized Windows, Extending To A Large Private Balcony Overlooking A Picturesque Creek And Mature Trees. The Gourmet Kitchen Has Been Full Upgraded With New Stainless-Steel Appliances And Extensive Cabinet Storage. A Key Highlight Is The Rarely Found Four-Bedroom Configuration, With Several Rooms Boasting Additional Private Balconies And Stunning Natural Vistas, Complemented By A Primary Three-Piece Ensuite. The Lower Level Provides Versatile Space Perfect For A Home Gym Or Dedicated Storage. Exceptional Value Is Guaranteed By The All- Inclusive Maintenance Fees, Which Cover Essential Utilities, High-Speed Internet, Cable, And Furnace/A/C Maintenance, In Addition To Two Exclusive Parking Spaces And A Large Storage Locker. (id:50886)
Royal LePage Realty Centre

