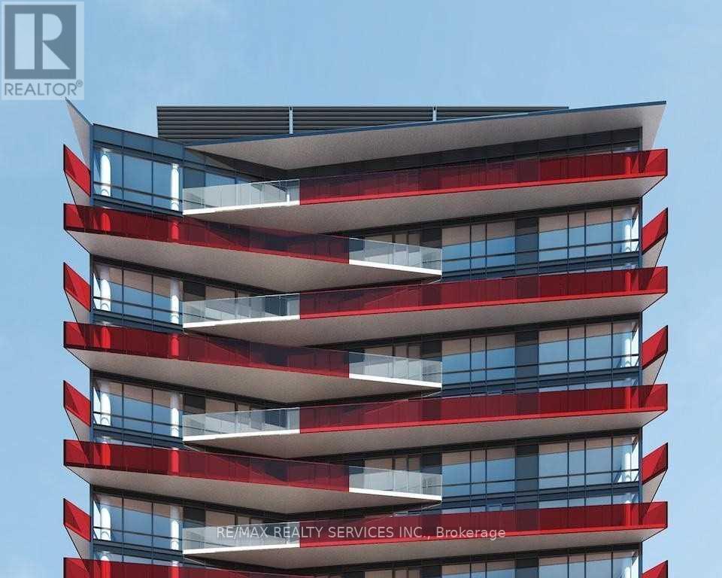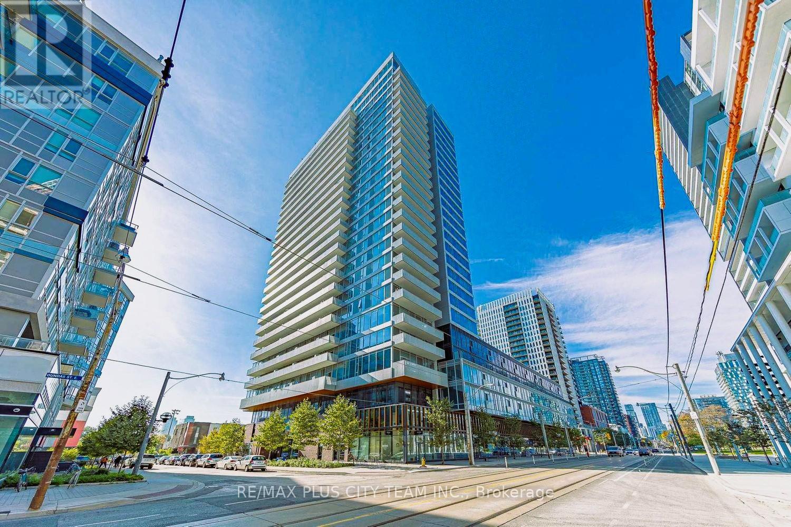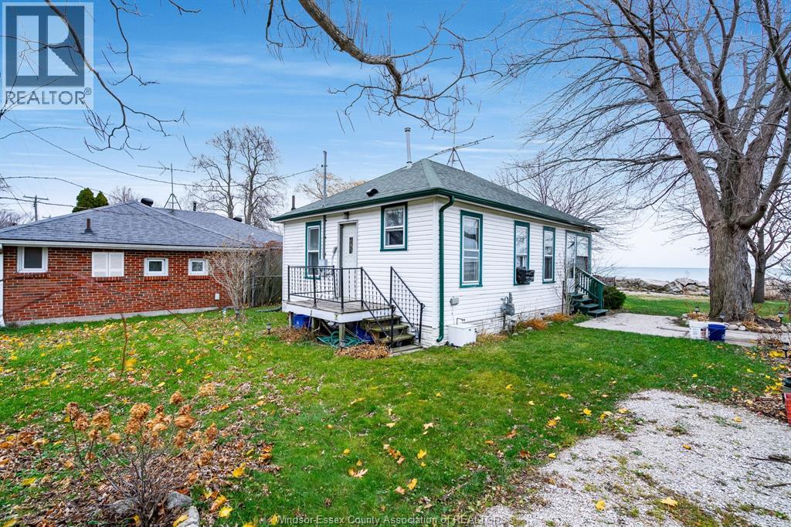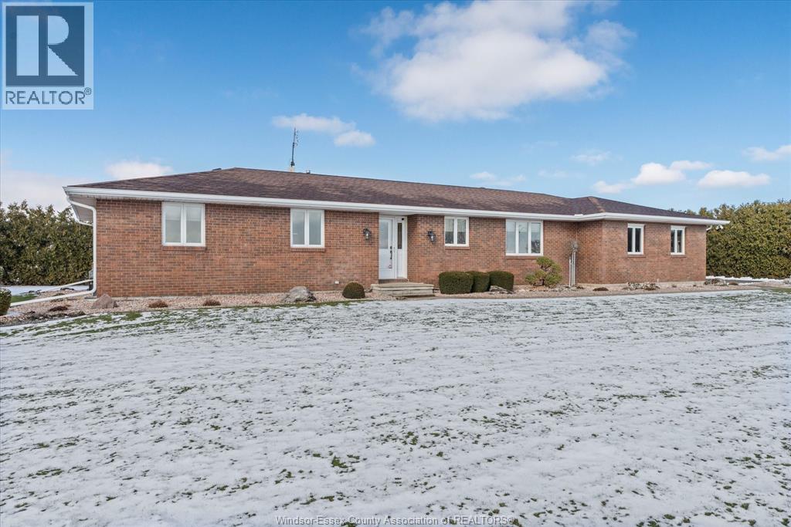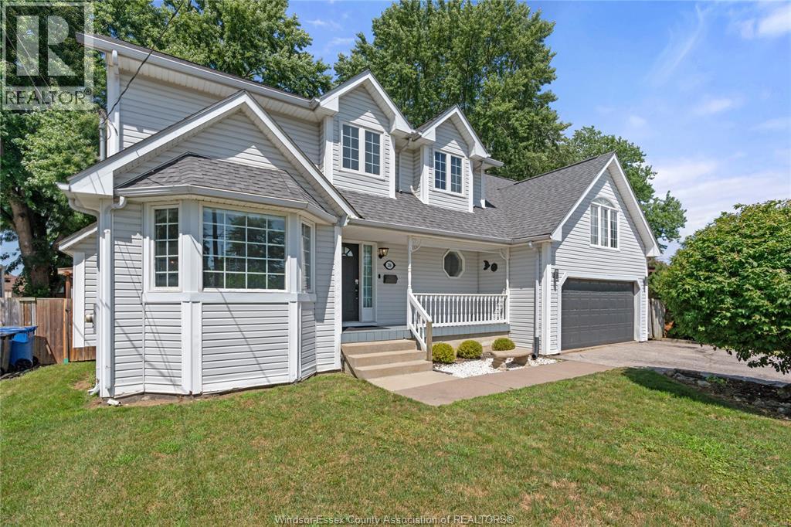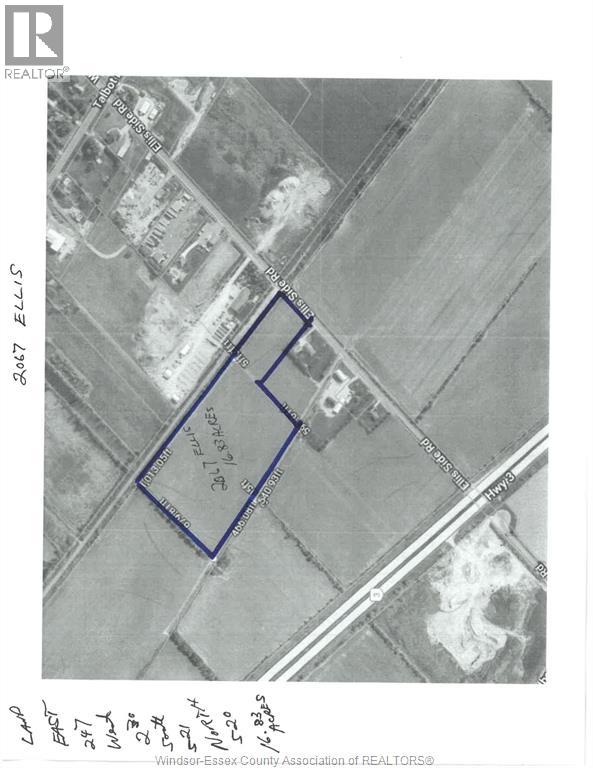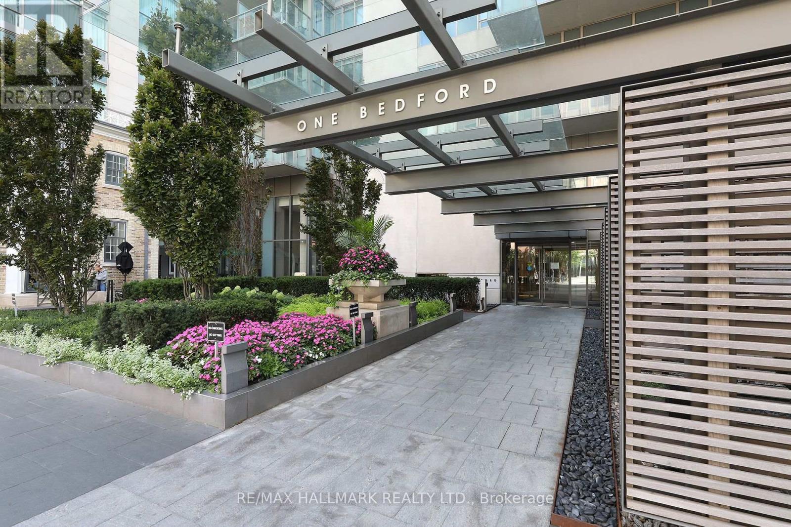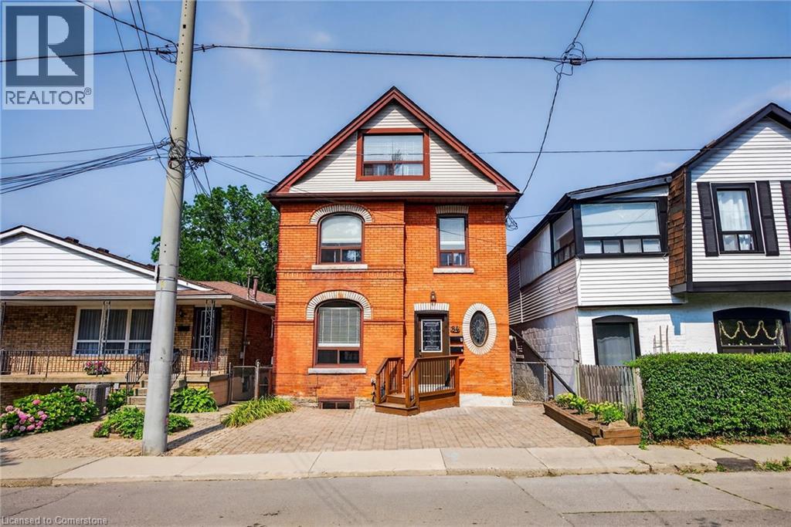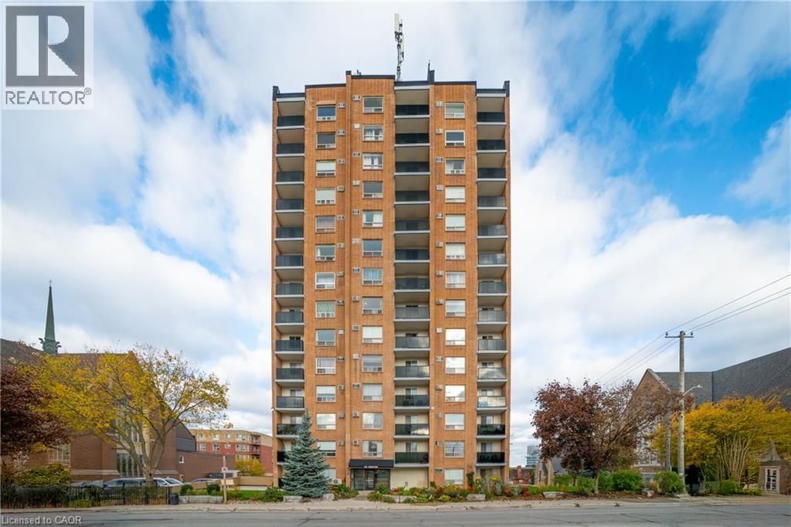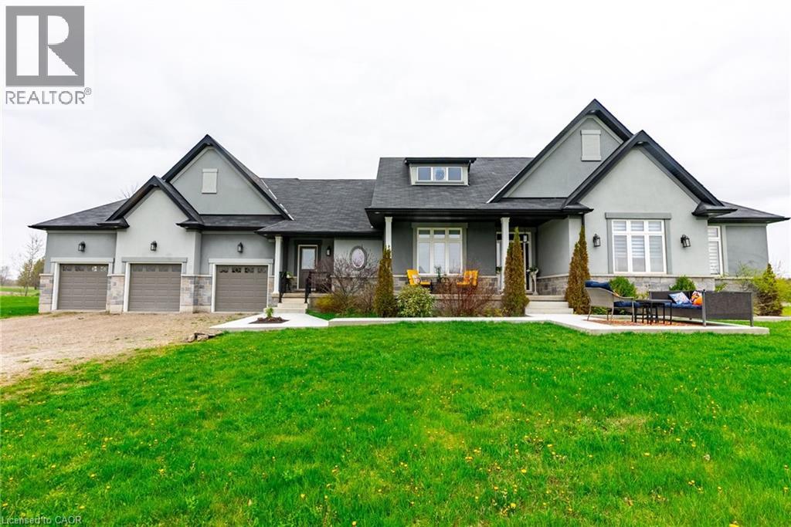1105 - 215 Queen Street W
Toronto, Ontario
** FULLY FURNISHED ** This condo offers a rare combination of comfort, style and location. Whether you're a professional needing space for remote work, a small family seeking central living, or roommates wanting three separate bedrooms, this unit delivers. With it's full furnishing, you can move in hassle-free and immediately enjoy downtown life. Living at 215 Queen St W means you're in the heart of the city - everything from major transit (near Osgoode Station) to entertainment, cafes and urban amenities is right outside your door. The building's design and amenities add a layer of luxury to everyday condo living. (id:50886)
RE/MAX Realty Services Inc.
423 Richmond Street
Amherstburg, Ontario
Opportunity awaits investors, first time buyers etc to make this a place to call home and or add to your investment portfolio. This approx 60 FT x 120 FT corner lot 3 Bed, 2 full bath bungalow with full basement located in lovely Amherstburg, On is close to all amenities, schools is waiting for a rightful owner. Covered porch, concrete drive, large rear yard, rear deck, and carport just some of the features this home has to offer. Side door entrance could be used to for secondary rental income for possible tenant in basement. Schedule you personal viewing today. (id:50886)
Pinnacle Plus Realty Ltd.
2503 - 20 Tubman Avenue
Toronto, Ontario
Welcome to your new home in the heart of Downtown East! This bright and spacious 2-bedroom corner suite offers breathtaking, unobstructed views of both the lake and city skyline. With the TTC right outside your door and quick access to the DVP, getting around the city couldnt be easier. Youre also just a short walk from downtown perfect for work, dining, or exploring.The building offers an incredible mix of indoor and outdoor amenities to match every lifestyle. Stay active with the fully equipped gym, rock climbing wall, and sports facilities. Spend your downtime at the outdoor BBQ area or relax on the rooftop terrace with stunning panoramic views. Youll also find a theater room, craft room, and study spaces ideal for both entertainment and productivity. And when friends or family visit, guest suites make hosting effortless.Experience a community that combines comfort, convenience, and modern living all in one amazing Downtown East location. (id:50886)
RE/MAX Plus City Team Inc.
42 Pulley Road
Leamington, Ontario
Step into easy, small-town living in this charming home sitting on a picturesque, treed lot with approximately 50ft of frontage, offering plenty of outdoor space for gardening, play or relaxing under mature shade trees. Inside you'll find a bright main-floor layout featuring an enclosed front porch, comfortable living room, kitchen, bedroom, full bathroom, plus attic/loft space for storage or future possibilities. This is an ideal starter, downsizer, or weekend getaway near Leamington's amenities and the Lake Erie shoreline. Furniture is negotiable, making it easy to move in and settle quickly if desired. (id:50886)
Century 21 Local Home Team Realty Inc.
2055 Ellis Sideroad
Lakeshore, Ontario
BEAUTIFUL COUNTRY PROPERTY WITHAPPRX. 3.73 ACRES JUST WEST OF ESSEX. MUNICIPAL WATER, PAVED ROAD JUST OFF HIGHWAY 3 BYPASS FOR EASY ACCESS TO WINDSOR. INCLUDES OVERSIZED GARAGE 22 X 32, 2 FULL BATHS, FINISHED BASEMENT. IN GROUND POOL WITH NEW LINER 2021, FENCED POOL & PATIO AREA. NEW FURNACE & AIR IN 2025. ROOF & EA YES WITH LEAF GUARD IN 2023. MAIN FLOOR GREAT ROOM WITH GFP, GAS WOODSTOVE IN LOWER LEVEL. LOWER LEVEL WITH MULTIPLE CLOSETS, SUMP PUMP WITH WATER BACK UP. THIS HOME IS IN MOVE IN CONDITION, ORIGINAL OWNER. THERE IS A WATERFALL FOR GARDEN & SPRINKLER SYSTEM. CHECK WITH LISTING AGENT RE: OFFER PRESENTATION; PREFERRED TO BE SOLD WITH MLS 25031103 (id:50886)
Buckingham Realty (Windsor) Ltd.
206 Willow Drive
Lasalle, Ontario
Nestled on a quiet dead-end street just steps from the waterfront, this charming 2-storey blends cape-cod style character with modern updates. Offering 4+1 bedrooms and 3.5 baths, including two spacious primary suites on opposite sides of the home for privacy and flexibility. The main floor features formal living/dining rooms, a stylish kitchen with granite counters, SS appliances (2019), island seating & patio doors to a deck, plus a cozy family room, laundry, and 2- pc bath. Upstairs boasts both primary suites with en-suites, two additional bedrooms & full bath. The finished lower level adds a bedroom, office, rec area, and sump pump for peace of mind. Outdoors enjoy a fenced yard, deck, double garage & landscaping. Updates: furnace & AC (2019), roof (~10 yrs). (id:50886)
Deerbrook Realty Inc.
V/l Ellis Sideroad
Lakeshore, Ontario
BUYER TO VERIFY ALL INFORMATION INCLUDING SERVICES, PERMITS & ZONING. LAKESHORE TOWN HAS AGREED TO ALLOW ONE HOME TO BE BUILT ON PROPERTY. THIS IS A GREAT RURAL PROPERTY 5 MINUTES TO ESSEX & APPROX. 10 MINUTES TO ESSEX. PADED ROAD, NATURAL GAS & HYDRO. SEPTIC SYSTEM WOULD BE REQUIRED. PREFERRED TO BE SOLD WITH MLS 25031101 (id:50886)
Buckingham Realty (Windsor) Ltd.
611 - 1 Bedford Road
Toronto, Ontario
Welcome to this rarely offered corner unit at One Bedford. It's situated on the top floor of the west tower. One Bedford is a luxury building offering excellent amenities and staff. Unit 611 has a spacious open concept layout featuring floor to ceiling windows with southwest views and a full width balcony. Updates include newly refinished hardwood floors, new kitchen backsplash and a new bathroom vanity. The large kitchen island has seating and ample storage. Premium Miele appliances. The building has extensive amenities that include an indoor salt water pool, exercise room, sauna and steam room, outdoor terrace and barbecue area, meeting and party rooms, 24 hr concierge, on-site property management. Unsurpassed location just steps to Yorkville where you'll find some of the best shopping and restaurants in the city. Located next to the University of Toronto, Royal Conservatory, Koerner Hall, the ROM plus St George Subway is right across the street. Oh, did I mention the courteous front desk staff? They're the best!! (id:50886)
RE/MAX Hallmark Realty Ltd.
84 Ray Street S
Hamilton, Ontario
Charming two-family dwelling with steps to Locke St S! This beautifully maintained property features two self-contained dwelling units, offering flexibility for multi-generational living or investment potential. With 4 bedrooms, 2 full bathrooms, and parking for 2 vehicles, it combines space, function, and style. The upper unit was tastefully renovated in 2025, featuring updated flooring, sleek cabinetry, quartz countertops, a modern bathroom vanity, and an upgraded bathtub. A spacious deck off the kitchen is perfect for summer entertaining or enjoying a quiet evening with a glass of wine. The main floor has been thoughtfully updated over the years, with quality kitchen cabinetry and freshly painted in 2025. It boasts a generously sized bedroom highlighted by a beautiful pocket door opening to the cozy living room. Main floor also has a sizeable back deck off its kitchen area. Property is located just a short walk to the vibrant shops and restaurants of Locke Street South—including local favourites like Artie’s, Cima, and Bardo—this home is nestled in one of downtown Hamilton’s most beloved neighbourhoods. Don't miss your chance to own what many consider the city's best pocket! Seller does not warrant fire retrofit. City also to correct driveway next year, attached the email to the listing. (id:50886)
RE/MAX Escarpment Frank Realty
64 Benton Street Unit# 602
Kitchener, Ontario
Discover unbeatable value with the most affordable condo in the Tri-Cities! If you’ve been waiting for the right opportunity to break into the Kitchener market — this is it! This bright and inviting 1-bedroom unit has been freshly updated and is truly move-in ready. Enjoy brand new laminate flooring in the bedroom, modern countertops and light fixtures in the kitchen and bathroom, a new AC unit, stainless steel stove and range hood, and upgraded sink & faucet, window coverings, and closet doors. Not to mention a private balcony with city views. Every detail has been taken care of — just move in and start enjoying your new home! Perfect for first-time buyers, parents seeking student housing, or savvy investors looking for a strong rental property. The location can’t be beat — close to LRT, Via Rail and GO transit, Highway access, Google, Universities, The Tannery, Downtown Kitchener, Victoria Park, Hospital, Kitchener Market, Shops, Restaurants, Theatre, and More. The building offers secure entry, on-site laundry, shared office & library area, and a fitness room for residents. Don’t miss your chance to own this affordable gem before the spring market heats up — at this price, it won’t last long! *Some photos are virtually staged. (id:50886)
Real Broker Ontario Ltd.
74 Beckwith Street E
Perth, Ontario
Discover the perfect blend of historic town charm and resort-style living with this fantastic 3 bedroom, 1.5 bathroom home, ideally situated in the heart of Perth. Imagine the convenience of being just three blocks from the vibrant downtown core, offering unparalleled walkability to acclaimed restaurants, charming shops, artisan bakeries, and local schools.The true showstopper is the incredible, fully fenced, 200' deep backyard oasis! Step into your private paradise featuring a gorgeous in-ground pool, perfect for summer refreshment and entertaining. The rustic charm of the square timber 3-season sunroom boasts a vaulted ceiling, providing a wonderful spot to relax with a book or host gatherings, no matter the weather. Even with these amazing amenities, there is still ample green space for children to play and for gardening enthusiasts. A valuable perk is the standalone workshop, offering great storage or a sheltered spot to keep a vehicle out of the snow during winter.Inside, the home welcomes you with a charming front porch, the ideal place for your morning coffee and friendly chats with neighbours. The main floor features a cozy living room complete with a wood stove for those chilly evenings, a dedicated dining area, and a kitchen full of potential ready for you to expand and design the culinary space of your dreams. Practicality is key with a rear mudroom hosting convenient main-floor laundry. Upstairs, you'll find three comfortable bedrooms and a recently renovated beautiful appointed spa-like main bathroom, a calming serene retreat to unwind at the end of a busy day. This property offers an enviable lifestyle in a prime location. Don't miss the opportunity to make this central Perth gem your own! (id:50886)
Royal LePage Advantage Real Estate Ltd
20 Chesswood Trail
Hamilton, Ontario
Welcome to this stunning 3,000-square-foot home, perfectly situated on a peaceful dead-end street and surrounded by equally exquisite homes. Step into the impressive foyer where the quality of craftsmanship is immediately evident. To your left, a generous formal dining room sets the tone for elegant entertaining, while straight ahead, a sprawling living room centred around a cozy propane fireplace flows seamlessly into the show-stopping open-concept kitchen. On the south side of the home are two bedrooms, including a guest bedroom with access to a private 3-piece bathroom and the luxurious primary suite featuring a spa-inspired 5-piece ensuite and a spacious walk-in closet. The north wing of the home offers thoughtful convenience with a secondary entrance, a walk-in pantry and a well-equipped main floor laundry room with direct access to the oversized 3-car garage. Further along, you'll find two generously sized bedrooms and a beautifully finished 5-piece bathroom. The finished staircase leads to a completed landing that opens into an expansive, unfinished basement. Here, you'll notice the impressive features already in place, including a state-of-the-art geothermal heating and cooling system, a water filtration system and large windows that flood the space with natural light. Stepping outside, you'll find a newly paved driveway and a welcoming walkway that enhance the home’s curb appeal, while the expansive 3.554-acre lot is ready for your personal touch. This incredible bungalow is sure to impress! Don’t be TOO LATE*! *REG TM. RSA. (id:50886)
RE/MAX Escarpment Realty Inc.

