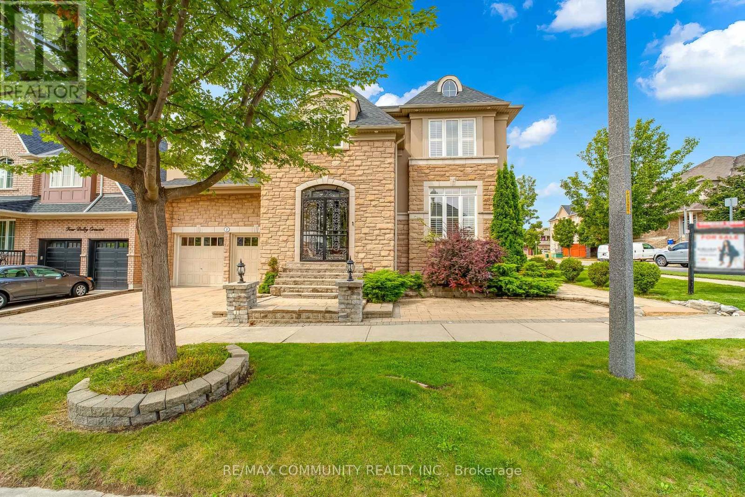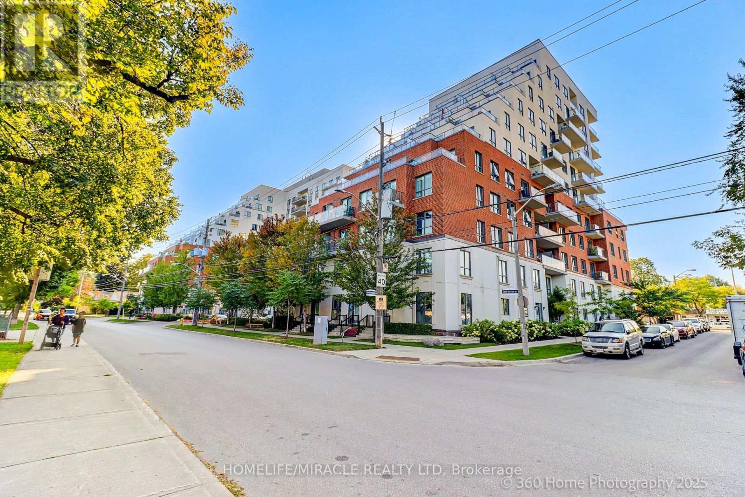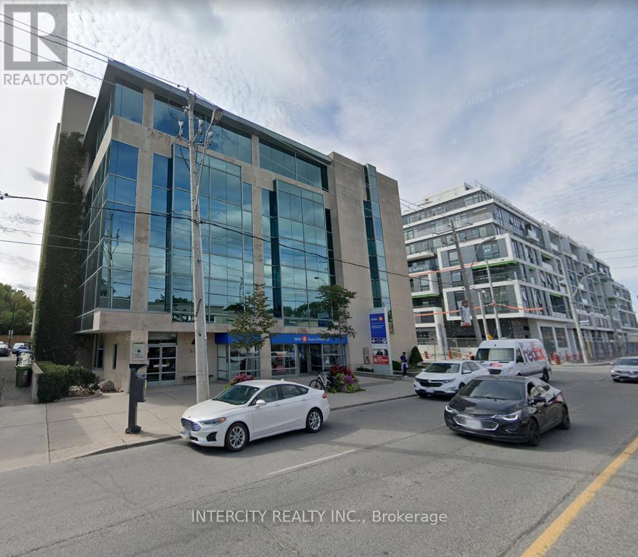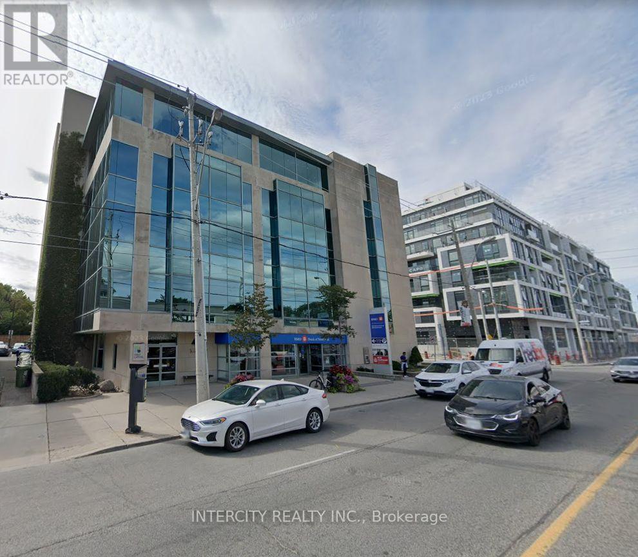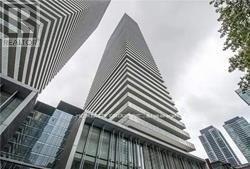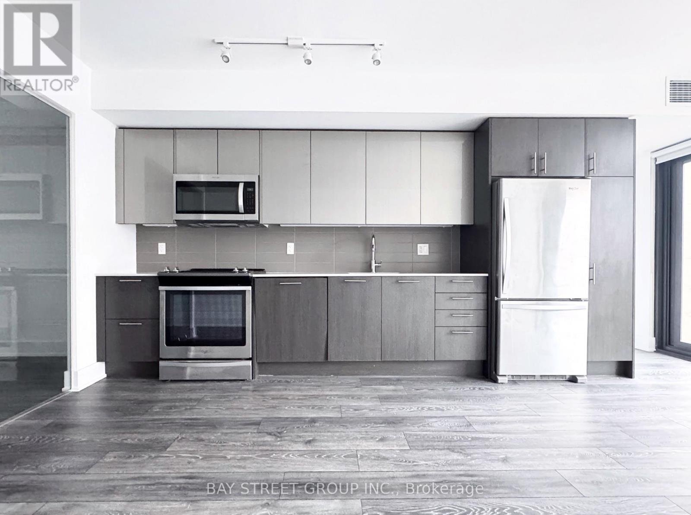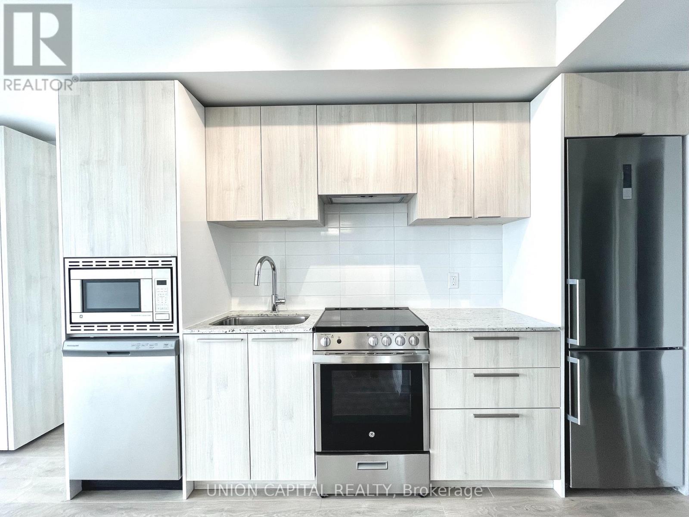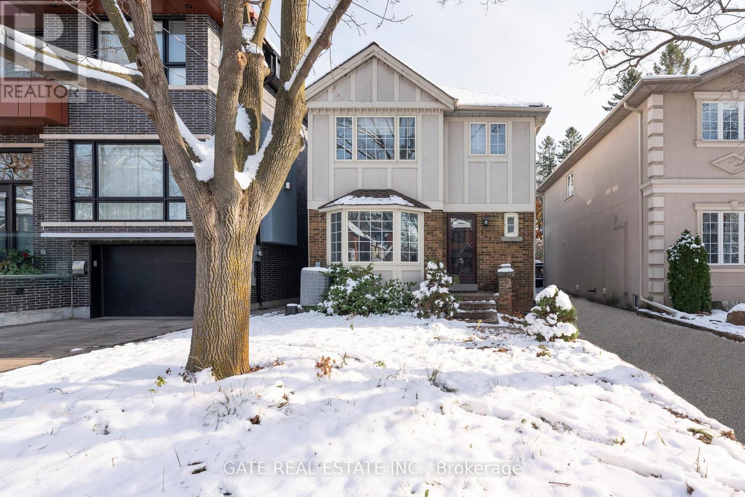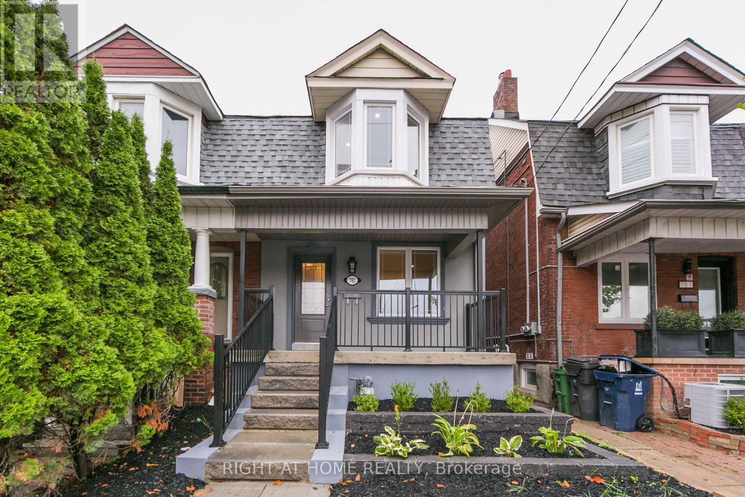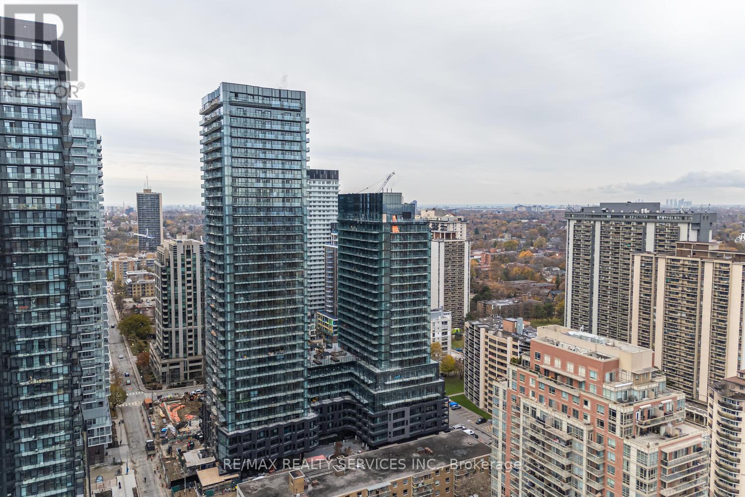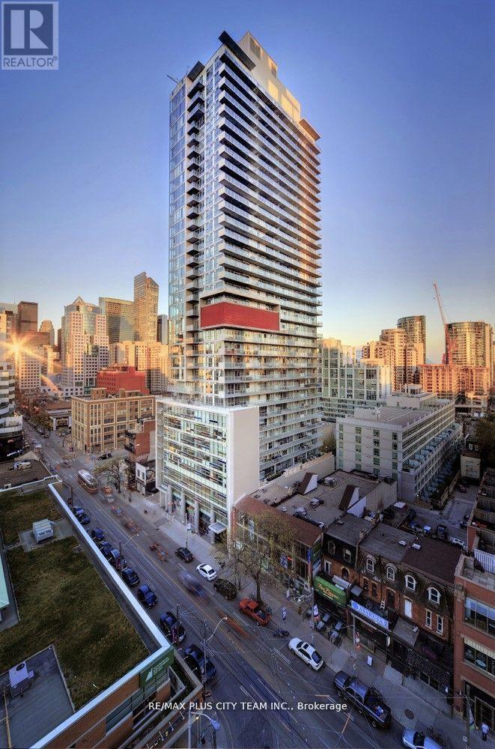2 Dolby Crescent
Ajax, Ontario
Proudly situated on a PREMIUM CORNER lot, this stunning 5-BEDROOM home with a MAIN FLOOR GUESTROOM offers almost 4,000 sq ft of luxurious living space, seamlessly blending timeless design with modern elegance. Featuring a grand open-concept main floor with soaring 10-ft ceilings, elegant waffle ceilings, and upscale finishes throughout, this home is thoughtfully designed for both comfortable family living and impressive entertaining. The chef-inspired kitchen is the heart of the home, boasting a 36 gas stove, built-in 60 refrigerator, and a sleek chef's bar---perfect for gatherings and everyday use. The MAIN FLOOR GUEST ROOM provides added flexibility, ideal for extended family, overnight visitors, or use as a home office. Upstairs offers five generously sized bedrooms, including a luxurious primary suite with crown molding, dual walk-in closets, and a spa-like ensuite complete with a freestanding tub and custom glass shower. Additional highlights include hardwood flooring, oversized windows that flood the space with natural light, and designer lighting throughout. Located just minutes from top-rated schools, the prestigious Deer Creek Golf & Country Club, and offering quick access to Hwy 412,this exceptional home delivers elegance, space, and lifestyle in one of the area's most sought-after neighborhoods. A must-see property you wont want to miss (id:50886)
RE/MAX Community Realty Inc.
336 - 22 East Haven Drive
Toronto, Ontario
Welcome To Modern living in the heart of Birchcliffe Cliffside Area & Experience luxury living at 336-22 East Haven Dr, Scarborough! This bright and spacious 2 bedroom plus den & 2 bath condo offers modern style and comfort in an open-concept layout. Freshly painted and with upgraded light fixtures, this unit is filled with natural light from floor-to-ceiling windows. The large balcony is perfect for unwinding after a long day or hosting guests in a cozy outdoor setting. Both bedrooms feature large closets, with the primary bedroom offering the added convenience of an ensuite. The open-concept living space is designed for modern living, providing flexibility for dining, entertaining, or a home office. This conveniently located condo comes with one underground parking spot and a locker for additional storage. Haven on the Bluffs offers amenities such as a gym, party room, guest suites, plenty of visitor parking and an amazing rooftop equipped with BBQ, perfect for hosting in the summer! Located just minutes from the stunning Scarborough Bluffs, this condo offers easy access to parks, beaches, and scenic trails, ideal for outdoor enthusiasts. The nearby Beaches neighborhoods adds charm with its vibrant shops, cafes, and restaurants. Steps and Minutes To TTC Bus & Access To HWY 2 , Shopping, Restaurants, Mosque, Church, Shoppers and Groceries (id:50886)
Homelife/miracle Realty Ltd
503 - 1670 Bayview Avenue
Toronto, Ontario
Incredible Location For Your Business! Situated Northeast Of Downtown Toronto And Located In One Of Toronto's Most Popular Neighbourhoods, Leaside. Modern Low-Rise Office Tower That Is Home To The Bank Of Montreal And Offers Medical And Professional Office Space. 5 Minute Walk To The Future Leaside Station On The Eglinton Crosstown Lrt Line. **EXTRAS** Move In Ready Space, Various Sizes Available (id:50886)
Intercity Realty Inc.
408 - 1670 Bayview Avenue
Toronto, Ontario
Incredible Location For Your Business! Situated Northeast Of Downtown Toronto And Located In One Of Toronto's Most Popular Neighbourhoods, Leaside. Modern Low-Rise Office Tower That Is Home To The Bank Of Montreal And Offers Medical And Professional Office Space. 5 Minute Walk To The Future Leaside Station On The Eglinton Crosstown Lrt Line. **EXTRAS** Move In Ready Space, Various Sizes Available - * Deposit Cheque To Be Certified. 1st & Last Months' Deposit Required. Please Provide Credit Check, Financials, Credit Application & I.D. W/ L.O.I. * (id:50886)
Intercity Realty Inc.
903 - 8 The Esplanade Boulevard
Toronto, Ontario
Video@Mls, Vacant Unit, Pro-cleaned by Dec. 3lovely Studio @ "L-Tower Condo" At Yonge/Frontwood Floor Thru-Out, "Miele" S/S Appliancesnice Viewwalk To Union Station, Financial District, St. Lawrence Market, Acc, Waterfront, Trendy Restaurants And Metro Supermarket, Close to Qew and 404 (id:50886)
Aimhome Realty Inc.
3102 - 50 Charles Street E
Toronto, Ontario
Enjoy 5-Star Condo Living In The Heart Of Yorkville !! 20-foot lobby that is furnished with Hermes. ***Experience luxury in this bright and spacious open-concept studio with floor-to-ceiling windows that flood the space with natural light. ***Featuring a modern kitchen, and a large in-suite laundry, this condo blends style and convenience effortlessly. ***Prime Location. Walking distance to TTC, Yorkville, shopping destinations, the Financial District, University of Toronto, Toronto Metropolitan University (formerly Ryerson), and top hospitals. ***Fully Equipped Gym, Rooftop Lounge, Outdoor Pool, Hot Tub, Party Room, Business Centre, Media Room, Meeting Room, Rec Room and 24 Hrs Security Guard. (id:50886)
Hc Realty Group Inc.
403 - 403 Church Street
Toronto, Ontario
Luxury Two Bedroom Condo With One Parking At Stanley Condo. Approx. 831 sqft. Functional Layout With Contemporary Kitchen Design. Floor-To-Ceiling Windows. Conveniently Located Steps To College Station, LoblawsUofT, TMU/Ryerson, Dundas Square, Eaton Center & All Major Hospitals. Great Amenities: 24-Hr Concierge, Gym, Party Room, Yoga Studio. Just Move In & Enjoy! (id:50886)
Bay Street Group Inc.
2306 - 501 Yonge Street
Toronto, Ontario
Bright & Spacious Studio Unit In Teahouse Condos, Featuring Floor To Ceiling Windows, Hardwood And Ceramic Floors, Wall Mounted Murphy Bed Included, Lifts Up When Not In Use. Steps To Wellesley & College Subway Station. Minutes Walk To U Of T, Ryerson University, Toronto General Hospital, Shopping, Banks. Building Includes 24Hr Concierge, Fitness Lounge, Tea Room, Yoga Room, Outdoor Pool, Sauna, BBQ Area & More! (id:50886)
Union Capital Realty
349 Laird Drive
Toronto, Ontario
Incredible location in the quiet residential section of Laird. This bright, spacious, and sun-filled two-storey home features a tasteful addition and is situated in the highly desirableNorth Leaside area. Offering 3+1 bedrooms and 3 bathrooms, the primary bedroom includes a4-piece ensuite and walk-in closet. Additional highlights include a gas burning fireplace, stainless steel appliances, a private backyard, gas furnace, and central A/C. A private driveway provides parking for up to 3 cars. The property is also conveniently close to Northlea Elementary & Middle School, shopping centres, parks, and the TTC. (id:50886)
Gate Real Estate Inc.
2 - 701 Dupont Street
Toronto, Ontario
Enjoy convinience and privacy of the house living in this almost 1000 sqft 2 bedroom 1 bathroom apartment on the top two floors of a fully renovated home right in the heart of Dupont St only minutes away from Christie Pits Park. Bright and updated chefs kitchen with breakfast bar and stainless steel appliances. Sun-filled living room. Full 3-piece bathroom with an oversized shower. Plenty of storage space. Private in-unit laundry. Individually controlled heating and air conditioning. New energy efficient windows. Second floor terrace and spacious front porch. Access to a beautiful shared backyard and optional parking space in detached garage ($100 extra). Located steps away from Christie Pits Park and Christie Subway Station, Farm Boy supermarket, vibrant Korea Town with it's bars and restaurants. Rent Includes all existing appliances, window coverings and light fixtures. Tenant pays 35% of total gas bills. (id:50886)
Right At Home Realty
1609 - 120 Broadway Avenue
Toronto, Ontario
Experience a unique slice of Toronto, thoughtfully designed in collaboration with Pharrell Williams. Introducing a brand new, never-occupied 1-bedroom suite at the exclusive Untitled Condos in the vibrant Yonge & Eglinton neighbourhood-a true landmark address.This suite features an open-concept layout with sleek, modern finishes throughout. Enjoy carpet-free flooring, custom paneling, stainless steel appliances, and elegant quartz slab countertops.Residents are treated to over 34,000 sq. ft. of exceptional amenities, including an indoor/outdoor pool and spa, basketball court, state-of-the-art gym and yoga studio, rooftop dining areas equipped with barbecues and pizza ovens, co-working spaces, and private dining rooms.Ideally located, the building is just minutes from the Yonge subway station, connecting directly to TTC Lines 1 and 2 for effortless travel across the city. The Yonge-Eglinton Centre-featuring Cineplex, Loblaws, and the LCBO-is also only a short walk away. (id:50886)
RE/MAX Realty Services Inc.
502 - 375 King Street W
Toronto, Ontario
Live in the heart of Toronto's vibrant Theatre District at the highly coveted M5V Condos! This stylish suite features a generous open layout with floor-to-ceiling windows, exposed concrete ceilings, and a spacious balcony that fills the home with natural light and an airy ambiance. Perfectly situated steps from the TTC, you'll enjoy immediate access to world-class dining, the future Nobu Toronto, premier entertainment venues, and iconic attractions including the CN Tower, Rogers Centre, and Ripley's Aquarium. With quick highway access, commuting in and out of the city is effortless. Experience the best of downtown living in this modern, bright, and beautifully designed home! (id:50886)
RE/MAX Plus City Team Inc.

