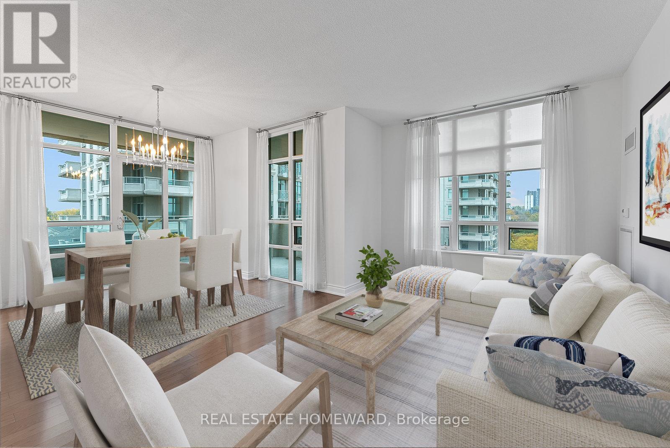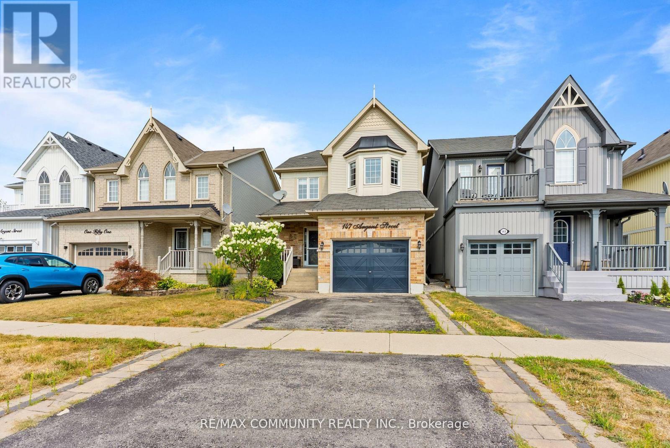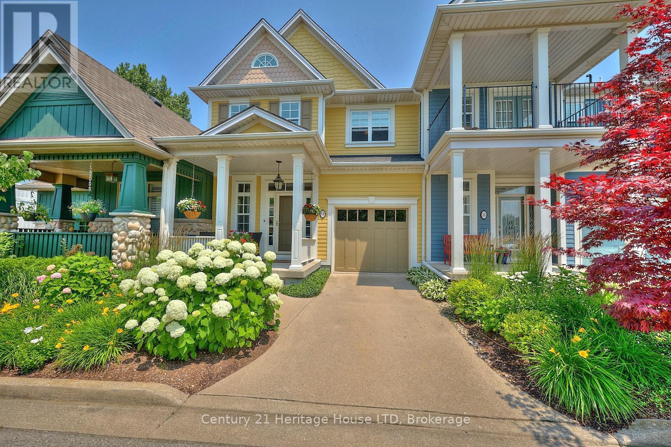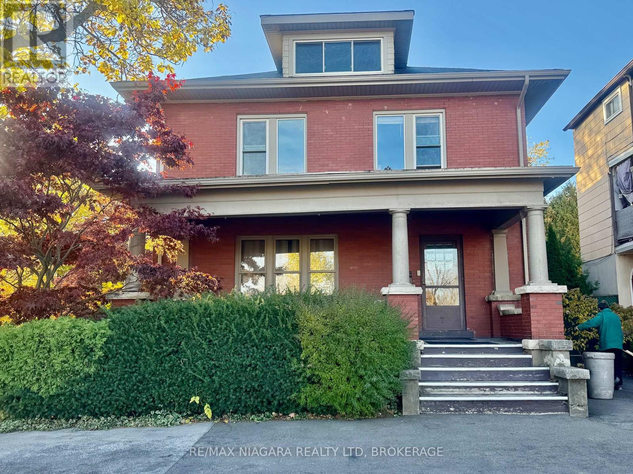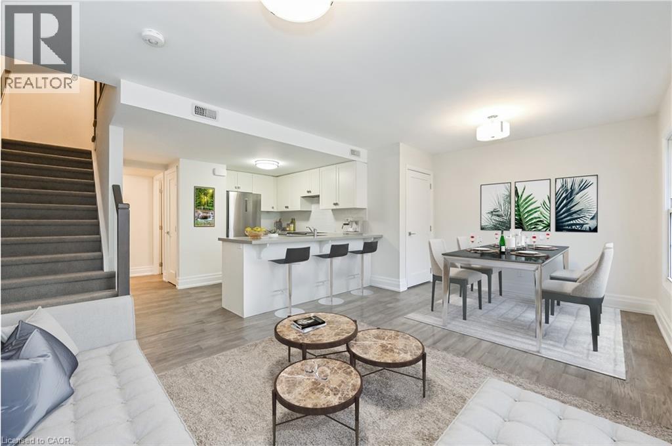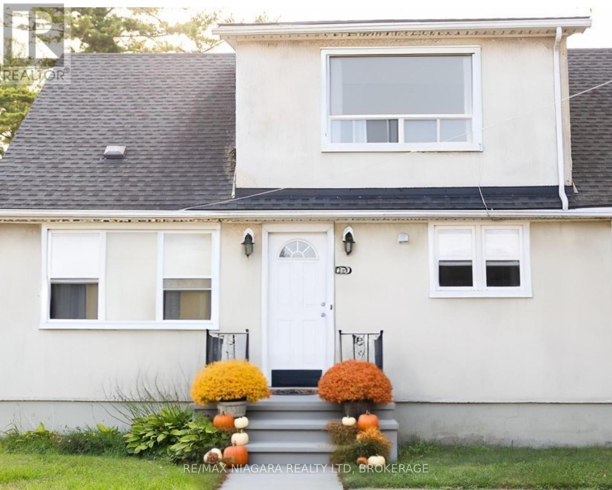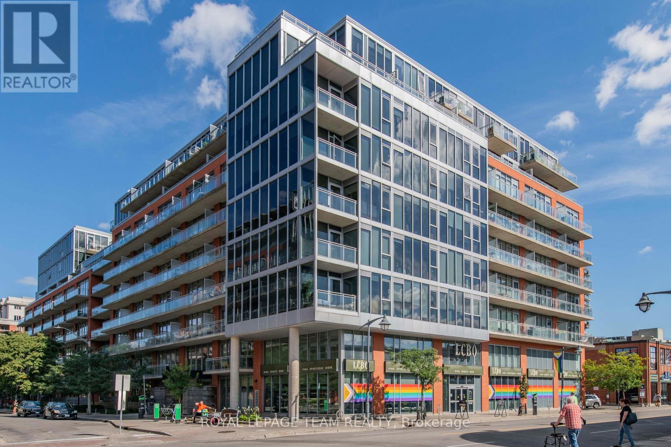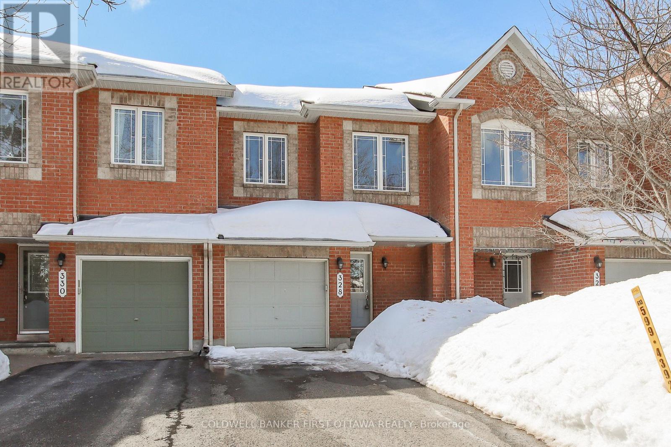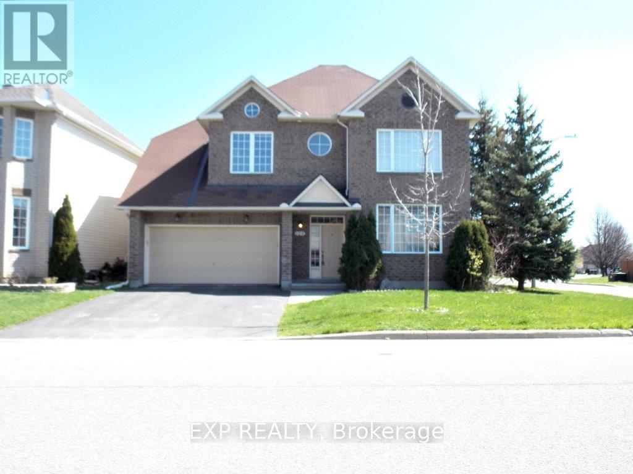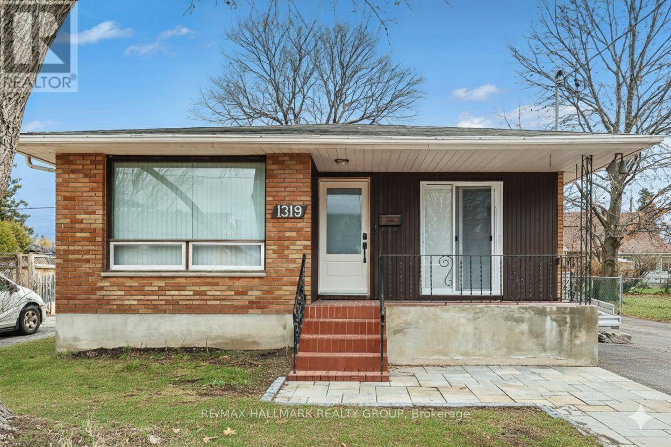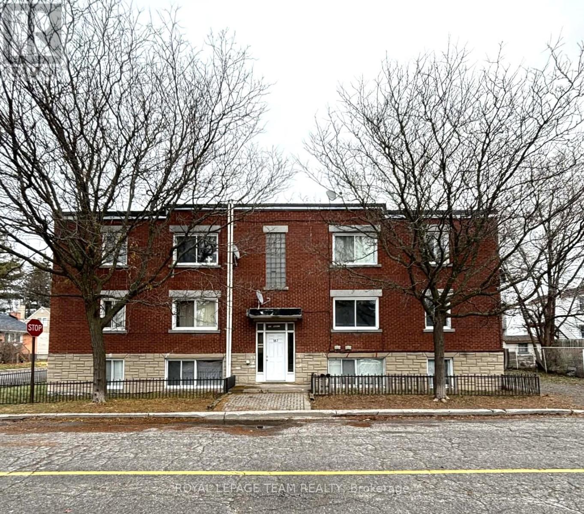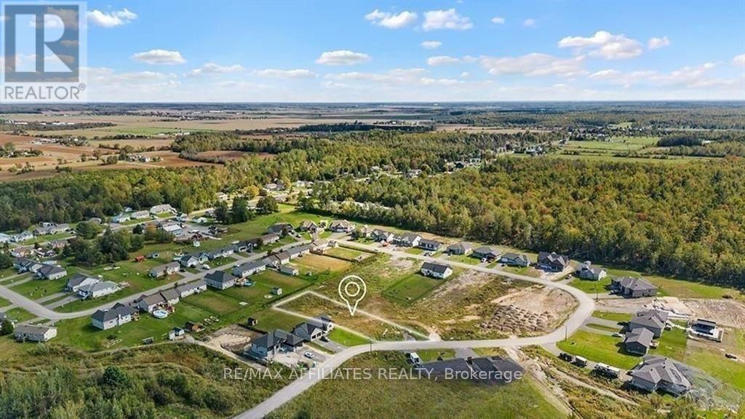714 - 10 Bloorview Place
Toronto, Ontario
Check Out this Deal!! Amazing Value . Living The Good Life At 10 Bloorview Pl. Built In 2011 With Attention To Detail. Surrounded By Beautiful Landscape And Gardens To Brighten Each Day. Watch The Fall Colors Burst From Your Huge Wrap Around Balcony. Unit 714 Is A Corner Unit, Boasts Bright Functional Rooms Throughout, 9 Foot Ceilings, Split 2 Bedroom Layout, Timeless Hardwood Flooring, Plenty Of Windows To Bring In The Natural Light And Amazing Views. Eat In Galley Kitchen Overlooking Gardens, Built In Appliances, Tons Of Counterspace For Meal Prep Too. Kitchen Opens Up To a Large Dining Room / Living Room Combination With Walk Out To Wrap Around Balcony. So Proud To Entertain For Dinner Parties, Game Nights And A Wonderful Place To Relax. Prime Bedroom Has 6X5 Foot Walk In Closet With Built-ins And a Lovely 4 Piece Ensuite. Spacious 2nd Bedroom With Double Sliding Glass Doors And Wonderful Views Out Large Window. Stackable Ensuite Laundry. Double Door Entrance Closet Too. One Parking and One Locker Included. No Need To Leave As Your Building Contains Full Exercise Room For All Fitness Levels, Indoor Pool, Hot Tub & Sauna, Library, Games Room, Party Room. Some Photos Are Virtually Staged. (id:50886)
Real Estate Homeward
147 Argent Street
Clarington, Ontario
This Beautiful Detached Property Wont Last Long!Beautifully Maintained Home In A Popular Neighbourhood Of North Bowmanville. Minutes To New Hwy 407 Access For Easy Commutes. Main Floor Features An Open Concept Kitchen, Dining & Family Room! Recently Renovated Kitchen With Upgraded Flooring, Ample Storage And Counter Space For Any Level Of Chef. Master Includes A Private Ensuite W/Separate Shower & Corner Soaking Tub Plus A Spacious Walk-In Closet. Convenient Second Floor Laundry! Large Windows Throughout Bring In Plenty Of Natural Light. The Fully Finished Basement Offers A Bedroom, Full Bath, And Workout Space Making It Perfect For Growing Families Or Upsizers! ** This is a linked property.** (id:50886)
RE/MAX Community Realty Inc.
14 Tulip Tree Common
St. Catharines, Ontario
Enjoy luxury and low maintenance living in this highly sought after condo townhome, backing onto the ravine, 12 mile creek, and Merritt Trail. The expansive balconies, patio, and abundance of windows offers stunning views of the ravine throughout all 3 levels of this home. All located in close proximity to all amenities including shopping, restaurants, the hospital, highway access and more. As you drive up to this home, you'll love the gorgeous gardens and landscaping throughout the entire community, offering a beautiful park-like setting. The upper floor living space offers soaring vaulted ceilings with skylights, and an open concept kitchen, living and dining area with oversized patio doors that lead to your 2nd level balcony with awning, overlooking the ravine. The nicely appointed kitchen features a large island, soapstone counters and stainless steel appliances. The living room features a gas fireplace with built-in shelving and surround sound speakers. A bedroom, which is currently being used as a den and a 3pc bath completes the upper level. The main floor primary suite features a large bedroom with patio doors that lead to another covered deck/balcony with glass railings, a walk-in closet and gorgeous 5pc ensuite with double sinks, separate soaker tub, and custom oversized glass and tile shower. You'll also enjoy the convenience of main floor laundry and inside entry to/from the garage. The lower level offers a family room with a walk-out to your private patio as well as another 3pc bath. Furnace updated in 2025. All landscaping and snow removal is included in the condo fees, offering a truly low-maintenance lifestyle! (id:50886)
Century 21 Heritage House Ltd
Main Floor - 101 Niagara Street
Welland, Ontario
Available for immediate possession! Discover easy, comfortable living in a quiet, clean building ideally located near shopping and recreation. This spacious two-bedroom apartment offers a thoughtful layout with modern conveniences to suit your lifestyle. The unit features cozy kitchen layout that provides a comfortable space for meals, making this unit both functional and inviting. Enjoy the bright large living room perfect for relaxing or entertaining. Convenience is key with one included parking space and a bus line stop right at the door. Nature lovers will appreciate the short walk to the park. Conveniently situated near a wide range of amenities, including restaurants, Chippawa Park, shopping centers, schools, and public transportation. Don't miss this rare opportunity, this unit won't last long! (id:50886)
RE/MAX Niagara Realty Ltd
760 Lakeshore Road E Unit# 207
Mississauga, Ontario
Designed by acclaimed interior designer Regina Sturrock, this stylish 1,361 sq ft home sits in Mississauga’s buzzing Lakeview community—steps from the shores of Lake Ontario. With 2 spacious bedrooms, 1.5 bathrooms and your own private garage, it’s got the space and convenience you’re looking for with open concept throughout the unit. The star of the show? A huge 15' × 19' terrace that’s perfect for brunches, BBQs, or just chilling outdoors. Inside, the open-concept layout blends great design with everyday function. The custom kitchen pops with sleek high-gloss + satin cabinetry, quartz counters, and a striking peninsula wrapped in matte-finish quartz—ideal for cooking or hosting friends. Lakeview is one of the GTA’s fastest-growing waterfront neighbourhoods, blending nature and city energy. Think bike paths, revamped parks, cool cafés, and the huge Lakeview Village redevelopment just around the corner. With Douglas Kennedy Park, the Toronto Golf Club, tons of parks and amenities nearby with quick access to the QEW and Long Branch GO, you’re perfectly positioned for weekend adventures or an easy commute----designed for people who want the best of both worlds. Come on by and experience it for yourself! (id:50886)
Royal LePage Burloak Real Estate Services
544 Ontario Street
St. Catharines, Ontario
This bright and airy 1-bedroom, 1-bathroom upper level apartment offers comfortable living in a convenient and central neighbourhood! Walk to the lake - just 500m away across from Jaycee Gardens Park. With it's own private entrance and parking for two vehicles. Perfect for a quiet, responsible tenant seeking a clean and convenient living space. This unit offers generous natural light, a functional layout with lots of closet space and a shared backyard space for outdoor enjoyment. Includes insuite laundry with a washer/dryer in one in the kitchen. Water and Gas is included! No pets please. (id:50886)
RE/MAX Niagara Realty Ltd
306 - 360 Mcleod Street
Ottawa, Ontario
Welcome to your urban sanctuary in Centretown! This 1-bedroom condo combines modern living with Japanese-inspired design. With 9-foot ceilings and west-facing windows, it's filled with natural light. The heart of the home is the oversized butcher block kitchen island, perfect for dining and entertaining. The open living space and micro den by the windows provide versatility and comfort. The building offers fantastic amenities, including a home theatre, fitness centre, outdoor lounge with BBQ, and a large pool with cabanas. You also have a parking spot and storage for your convenience. Centretown's attractions, shops, cafes, and parks are within walking distance. (id:50886)
Royal LePage Team Realty
328 Statewood Drive
Ottawa, Ontario
Spacious RENOVATED Minto Manhattan (1867 sq. ft) Offering Dramatic Curved Staircase Leading you to the 2nd level where the 3 Generous Bedrooms, Full Bathroom and 4 Piece Ensuite. Main Floor Open Concept Living, Dining, Kitchen and Eating Area. Fully Finished Basement offering Spacious Family Room with Gas Fireplace. Garage with Inside Entry and 2 Outside Parking. Just Move in and Enjoy. NEWER FLOORING (March 2023), Brand New Stove, Washer, Dryer (March 2023). NO CARPET Except the Stairs !!! (id:50886)
Coldwell Banker First Ottawa Realty
129 Annapolis Circle
Ottawa, Ontario
Gorgeous CORNER LOT home in Hunt Club, 4 Bedrooms approx. 2500sq2 rooms flow seamlessly on the main floor; from the living room to the dining room and kitchen/family room. Granite counters, and stainless steel appliances. Family room with gas fireplace. Patio door lead out to private and fully fenced back yard. Four bedroom and large main bath with ample counter and storage. Stunning Primary Bedroom with large walk in closet, reading nook and 5PC ENSUITE bath. The home has over $65,000.00 in upgrades. Available NOW!. ALSO AVAILABLE FULLY FURNISHED at $3,800.00 (id:50886)
Exp Realty
B - 1319 N Avenue
Ottawa, Ontario
Brand New 2 Bedroom, 2 Bathroom Legal SDU Apartment for Rent in Eastway Gardens. Private Entrance to the bright basement unit which includes a large primary Bedroom with 4-piece Ensuite Bathroom. Bedroom #2 has a cheater access to the Main 4-piece Bathroom which also includes a Washer & Dryer. Large Kitchen and generous Living space. Perfect for your professionals and location is central. Minutes away from CHEO/ Ottawa General Hospital, Hurdman Station, Trainyards Shopping Centre, Ottawa via rail, LRT station & the 417 access. There is a large park just steps away from this property. Available January 2026. Minimum 12 month lease. (id:50886)
RE/MAX Hallmark Realty Group
3 - 187 Bradley Avenue
Ottawa, Ontario
Charming 2-Bedroom, 1-Bathroom Unit. Welcome to this bright and inviting unit on the 3rd floor featuring a large living room, a lovely dining area just off the kitchen, and two good-sized bedrooms. You'll appreciate the ample in-unit cupboard space and the convenience of one included parking space. Located just a short walk to Nault Park, this unit offers a walkable community and great access to transit. Close to parks and the Rideau River pathways perfect for biking, walking and enjoying the outdoors. Tenant pays hydro, hot water tank rental and internet. Landlord pays water and gas. (id:50886)
Royal LePage Team Realty
289 Roxanne Street
Clarence-Rockland, Ontario
Welcome to Your Next Family Quest, You've just discovered a 0.55 acre treasure tucked at the end of a quiet cul-de-sac, the kind of spot you only find after completing a side quest for Perfect Family Location. This parcel isn't just land, it's the blank map where your family's next chapter begins. You're not building just anywhere; you're building in one of Rockland's most peaceful pockets, a neighbourhood where kids can explore safely, ride bikes on low traffic roads, and transform the cul-de-sac into their own arena of imagination. This is the kind of community where neighbours wave, cars slow down, and families put down lasting roots. All the modern boosters are already here: natural gas, municipal water, Hydro, and Bell Fiber, keeping you fully equipped for work, streaming, gaming, or running your household command center. Just minutes away, Rockland offers everything you need, strong schools, grocery stores, sports centers, parks, waterfront trails, cafes, and family friendly restaurants. It's the perfect hybrid zone: peaceful enough to feel like a retreat, connected enough to make life incredibly convenient. This lot isn't just dirt and trees, it's opportunity, imagination, and the start of a life built intentionally, peacefully, and beautifully. Your family's next adventure begins here. (id:50886)
RE/MAX Affiliates Realty

