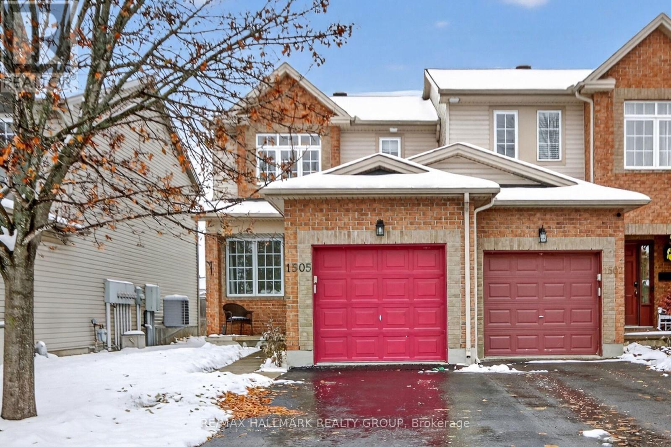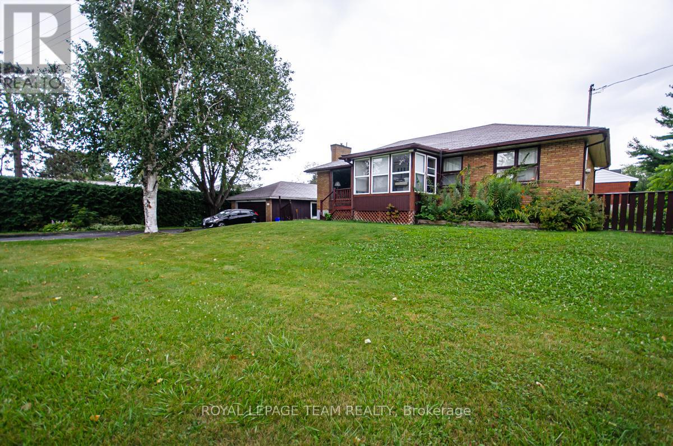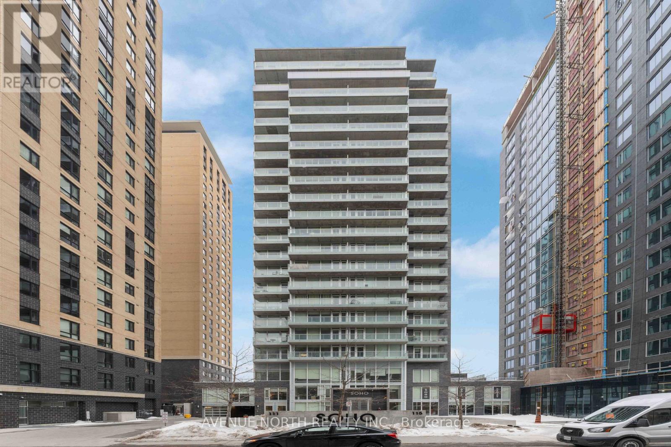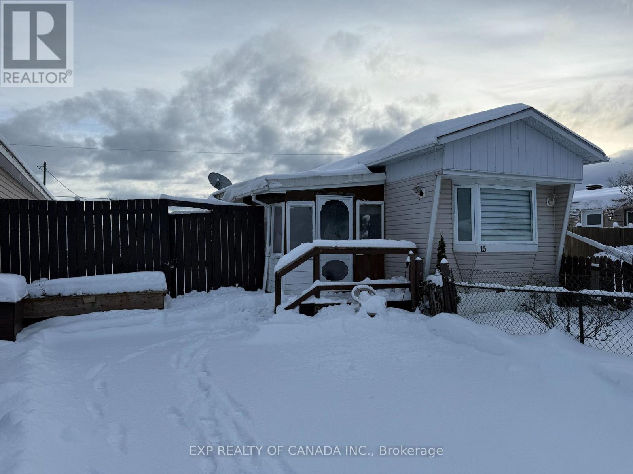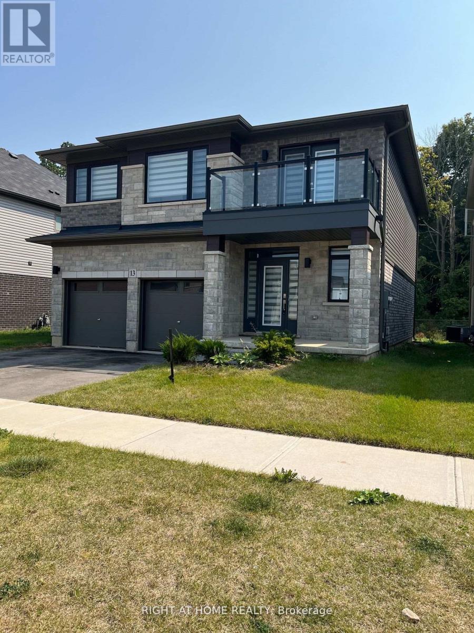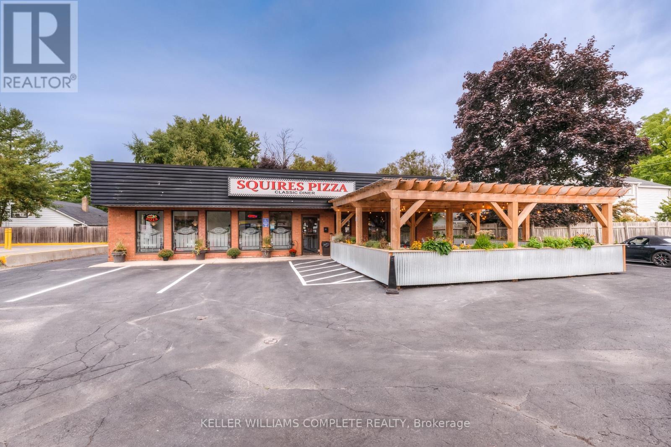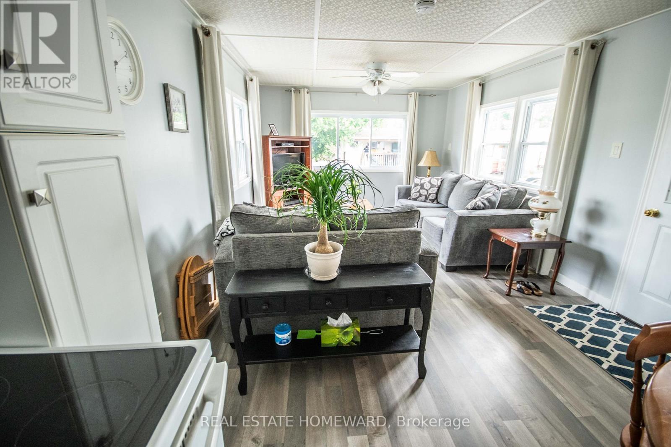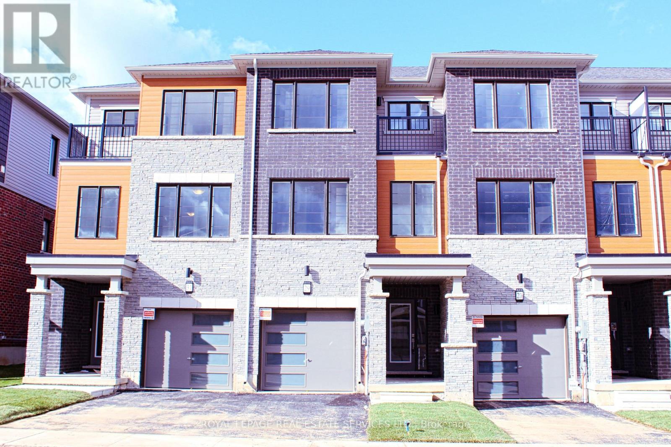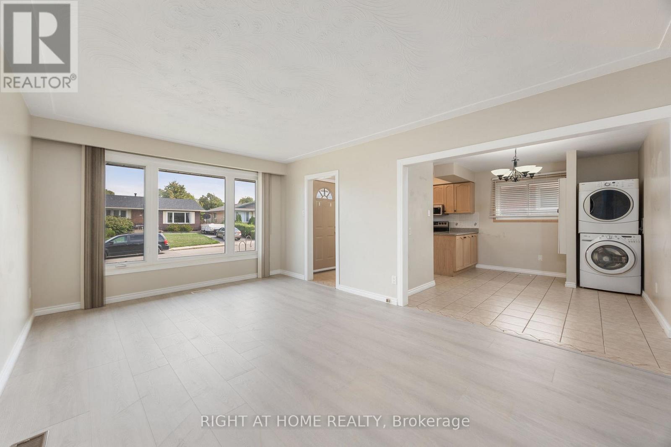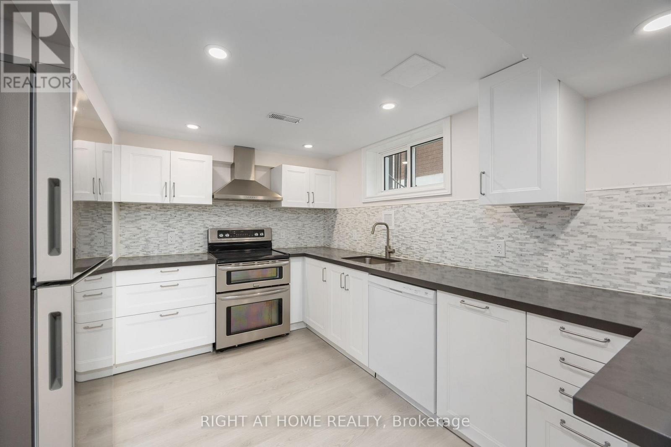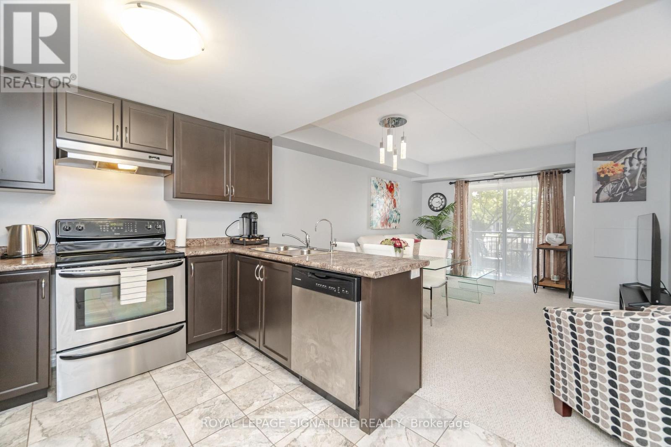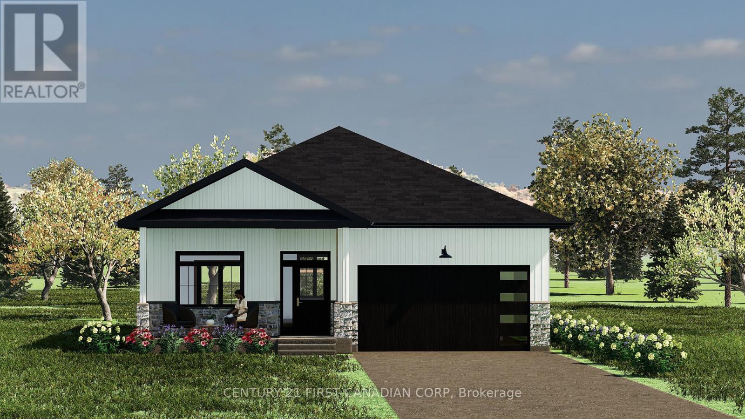1505 Demeter Street
Ottawa, Ontario
Discover this inviting end unit freehold townhouse, where elegance meets comfort. Bask in the beauty of natural light flooding through the open-concept living and dining rooms. Cozy family room with gas fireplace adjacent to the spacious kitchen and breakfast room. This gem offers a roomy primary bedroom with ensuite, two airy bedrooms and an oversized 4-piece main bathroom upstairs. The spacious lower level boasts a versatile recreation room and abundant storage. Step outside to the fenced backyard with a fantastic deck perfect for entertaining. Experience the best of both worlds - a serene retreat with three bathrooms and ample space for all your needs. Enjoy unrivaled privacy with no rear neighbours! (id:50886)
RE/MAX Hallmark Realty Group
20 Brook Lane
Ottawa, Ontario
Exceptional 131.84 x 107.86 irregular corner lot in the desirable Crestview, Meadowlands, Woodroffe area, offered for its potential land value. Currently tenanted, the property includes an existing bungalow and a detached garage. The new zoning may allow for two 4-unit buildings, for a total of 8 units, subject to severance and all approvals. Buyers are advised to confirm all development potential and requirements with the City of Ottawa. This lot is ideally situated near schools, Olmstead Park, public transit, and shopping, making it a rare opportunity for builders or investors in a well-established and growing neighbourhood. (id:50886)
Royal LePage Team Realty
601 - 111 Champagne Avenue S
Ottawa, Ontario
Luxury Corner Unit at SOHO Champagne with 2 Parking Spaces! This sun-filled 2-bedroom, 2-bathroom corner condo offers exceptional style and comfort. Formerly a model suite, it showcases floor-to-ceiling windows, hardwood and marble flooring throughout (no carpet), and custom window shades. The primary bedroom features a private balcony, a spacious walk-in closet large enough to serve as a den or office, and a luxurious ensuite with a soaker tub, glass-enclosed shower, and radiant heated flooring. The chef-inspired kitchen boasts quartz countertops, a large island, and spectacular views of Dow's Lake. Includes two parking spaces and one storage locker. Enjoy resort-style amenities including concierge service, hot tub, rooftop terrace, theatre room, fitness centre, and party room. Located in the heart of Ottawa, just steps to Carleton University, Dow's Lake, Little Italy, and Lansdowne Park, this condo offers unmatched convenience and lifestyle. (id:50886)
Avenue North Realty Inc.
15 Michael Avenue
Timmins, Ontario
This affordable two bedroom mobile home is priced to sell. The property has a fenced back yard and a side entrance. Loads of potential in this mobile home. (id:50886)
Exp Realty Of Canada Inc.
13 Whitton Drive
Brantford, Ontario
Stunning Bright 4 Bed + 4 Bath (3 Full Bathrooms Upstairs!), Premium Ravine Lot, 9'Ceilings, 4 Spacious Bedrooms All W/Bathroom, Master Bedroom W/Huge W/I Closet & 4Pc Ensuite , Huge Open Concept Kitchen, Hardwood On Main Floor & Upper Hallway, All Bedrooms W/I Closet, 2 Car Garage. (id:50886)
Right At Home Realty
210 George Street
Haldimand, Ontario
Welcome to Squires Pizza, classic diner! Home of big Bopper pizza. Business and building being sold together. This 1950s themed diner has been in business for 35 years and owned by the same owners for 25 years! Dining room seats 84 and the patio has seating for 22 guests. Fully liquor licensed. If you have been looking for a fully functioning restaurant, with an already-existing, loyal clientele, look no further! (id:50886)
Keller Williams Complete Realty
36b - 2244 Heritage Line
Otonabee-South Monaghan, Ontario
Fantastic country-like locale in Keene, minutes to Peterborough and all amenities. Situated in a lovely, quiet and friendly park. This is an opportunity to live your life in a low maintenance, relaxed and affordable environment and in a park-like setting! This wonderful open concept home is ready for you to move right in! Pride of ownership is evident in this clean and updated abode. Newer laminate throughout, newer white kitchen! Generous Primary bedroom with a walk in closet! Spacious family/sunroom room with sliding doors to the porch could be easily used as a second bedroom! Large bathroom with ensuite laundry! Breezy front porch for those relaxed summer afternoons/ evenings.Single car parking. Dry storage access under the unit. Monthly fees include: lot rent, (currently 843.67) water & sewer, taxes, and park maintenance. Don't wait, this wonderful lifestyle awaits your arrival! (Can be sold furnished) (id:50886)
Real Estate Homeward
29 Greig Street
Brantford, Ontario
Brand New Freehold Townhome 1615 Sqft, located in the highly sought- after West Brant's Wynfield Community. This beautifully designed home offers a perfect blend of Modern finishes, functionality and comfort. The Unit features Three very good sized Bedrooms, plus a bonus room on the second floor with a large window making it ideal for a Home Office or Spare Bedroom. the Primary Bedroom has its own private Balcony and 3 pieces Ensuite including the Upgraded Stand-Up shower. The Main Floor features a spacious Kitchen with Granite Countertops, Stylish backslash, Stainless Steel Appliances, Ample Cabinet and Pantry space. The Bright Breakfast Area combined with the Kitchen is perfect for family meals and entertaining guests. Main floor Laundry room with an extra storage completes this uniquely designed Home. Situated in a family friendly Neighborhood close to Top Rated Schools, Parks, Shopping Centers and Restaurants. Don't miss the opportunity of living in this incredibly designed Home. (id:50886)
Royal LePage Real Estate Services Ltd.
Main Floor - 60 Champlain Avenue
Hamilton, Ontario
Upgraded 3bd 1 bath Main Floor Unit (Basement legal unit is rented separately). Warm and welcoming solid brick bungalow in a family-friendly neighborhood on a very quiet street! Open concept kitchen and living room. Tankless HWT will not let you down if you like to take hot shower without having to worry about hot water running out. Private front entrance. Fenced, sun-drenched rear yard is perfect for children or pets. Concrete patio, sunning pad, and pergola make this a wonderful retreat. Close to all amenities, including parks, schools, shopping, highway access, and Confederation GO Station. Perfect for Entertainment Backyard. Basement, not included. Tenant pays utilities. Lbx. For Easy Showing. Please attach RAH Sch.B, form #801, Rental Application, Credit Score & Credit Report, 2 Recent Paystubs & Employment Letter and ID-s copys to All Offers. First & Last Month Deposit. (id:50886)
Right At Home Realty
Lower Unit - 60 Champlain Avenue
Hamilton, Ontario
Recently Finished Legal Lower Unit with 2 Bedrooms, 1 Full Bathroom, Breakfast Area combined with Living Room. (Main Floor is rented separately). Warm and welcoming solid brick bungalow in a family-friendly neighborhood on a very quiet street! Open concept Kitchen, Breakfast area and Living room. Private Separate Entrance. A fenced, sun-drenched rear yard is perfect for children or pets. Newly added Concrete Patio, sunning pad, and Pergola make this a wonderful retreat. Close to all amenities, including parks, schools, shopping, highway access, and Confederation GO Station.Welcoming, Bright and Modern Lower Unit - dare to compare! Better in Price, Upgrades, Condition, Usefulness and Space than a unit in a rental high-rise building. Everything you need for quiet and comfortable life as a Tenant you are going to find it here. Please attach Rental application, Job Letter, 2 Reacent Pay Stubs, Credit Report and Credit score, Copies of IDs and References to all offers. (id:50886)
Right At Home Realty
111 - 67 Kingsbury Square
Guelph, Ontario
Welcome to 67 Kingsbury Square Unit 111 - a bright and spacious 2-bedroom + den condo in Guelph's highly desirable Pineridge/Westminster Woods community! This well-designed ground-floor unit offers an open-concept layout filled with natural light, featuring a modern kitchen with stainless steel appliances, ample cabinetry, and a breakfast bar. The versatile den provides the perfect space for a home office, hobby room, or guest area, while the two generous bedrooms ensure comfort and privacy. A 4-piece bathroom and in suite laundry add convenience and storage. Low monthly maintenance fees make this home both affordable and low-stress. Location Highlights: Everything you need is right down the road - grocery stores, shopping plazas, entertainment, restaurants, fitness facilities, and everyday conveniences. Steps to the bus stop, with Guelph Transit providing quick access to the University, downtown, and Guelph Central Station for GO Transit and VIA Rail connections. Surrounded by parks, playgrounds, and scenic walking trails, this location is ideal for an active lifestyle. Close to top-rated schools, including Westminster Woods PS, St. Paul Catholic, Bishop Macdonell Catholic High School, and more. Whether you're a first-time buyer, downsizer, or investor, this condo delivers comfort, convenience, and community in one of Guelph's most sought-after neighbourhoods. "This house can be sold fully furnished, (negotiable)" (id:50886)
Royal LePage Signature Realty
4 - 430 Head Street N
Strathroy-Caradoc, Ontario
Looking to downsize? These pre-construction new builds in Strathroy are just for you. Located just off of Head Street, everything you need is within walking distance. If you are looking for quality, that is all you find in all of Wes Baker and Sons homes with a 200 amp panel, high efficiency furnace, central air, and an open concept print! This print is still customizable and ready to fit you or your clients needs. (id:50886)
Century 21 First Canadian Corp

