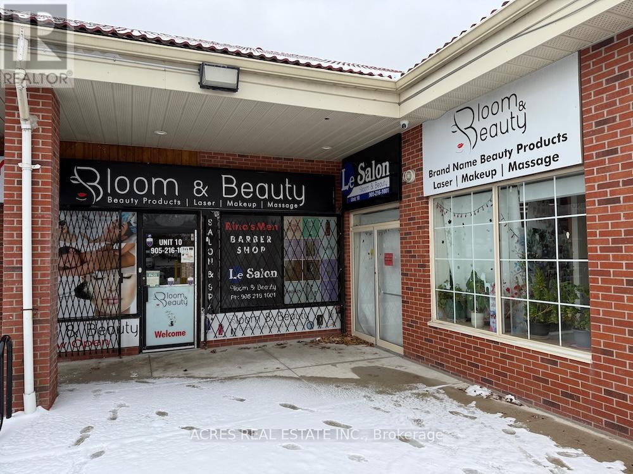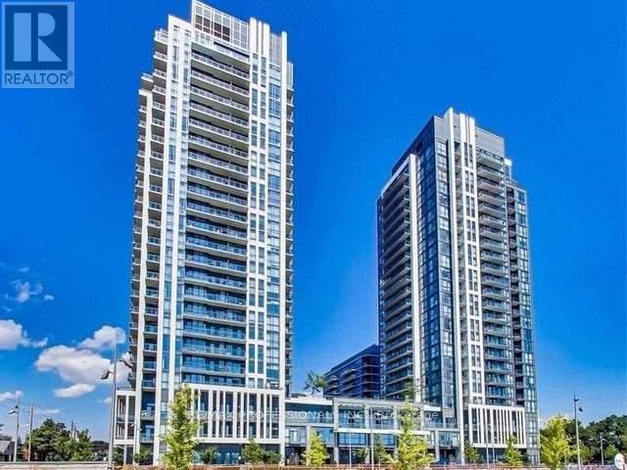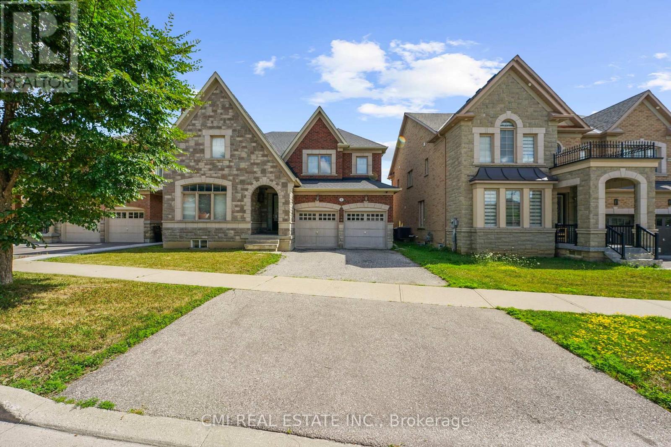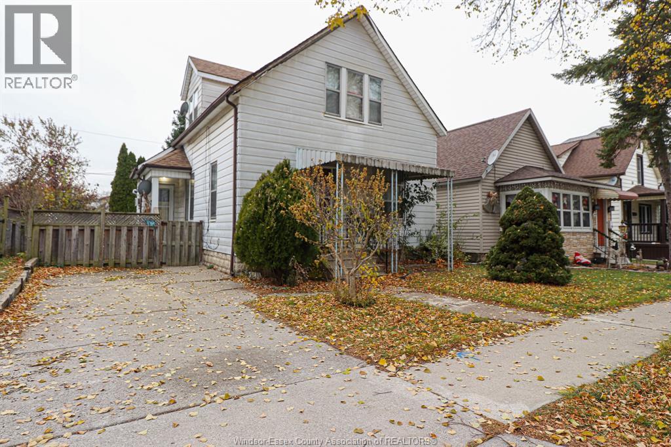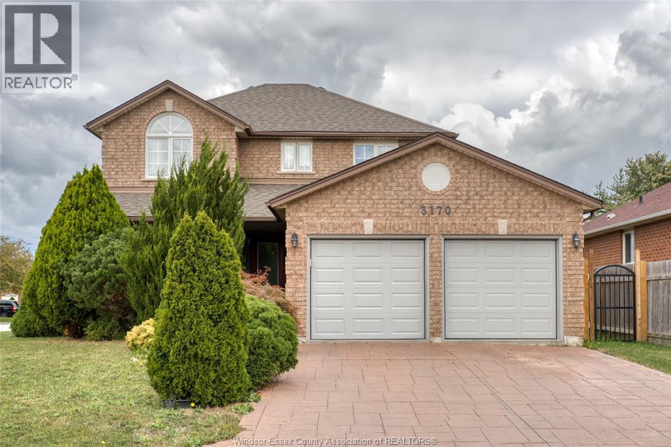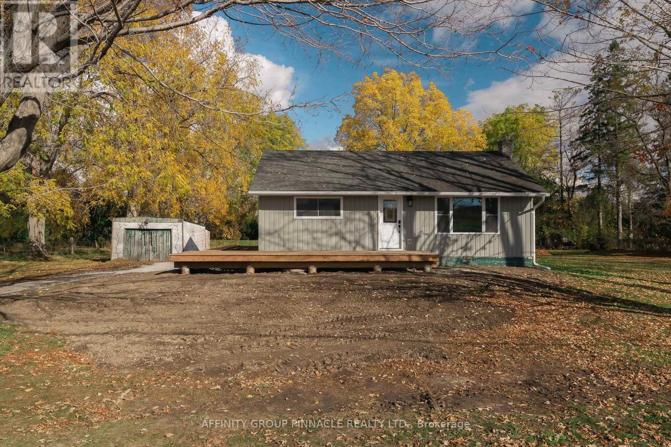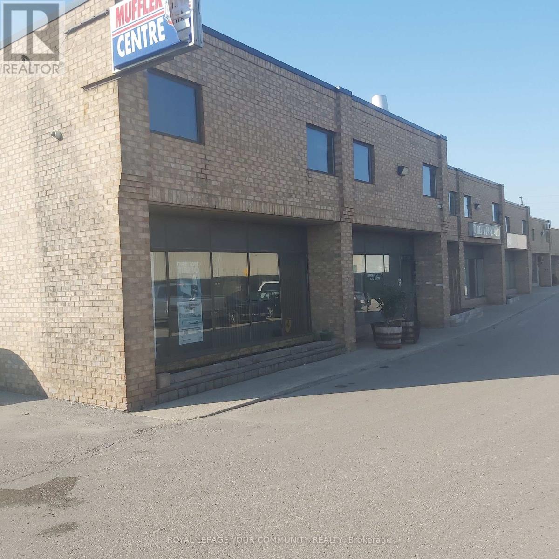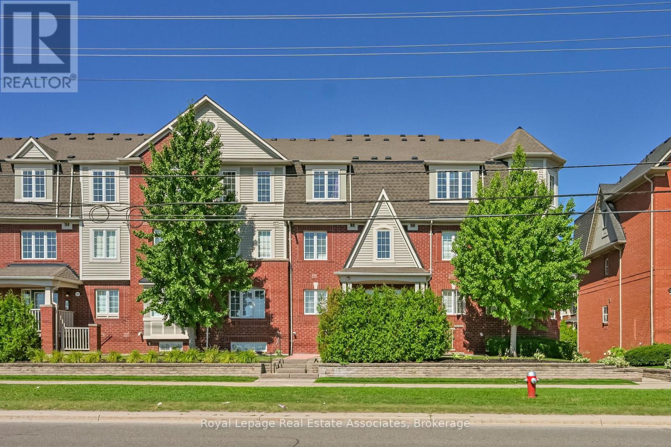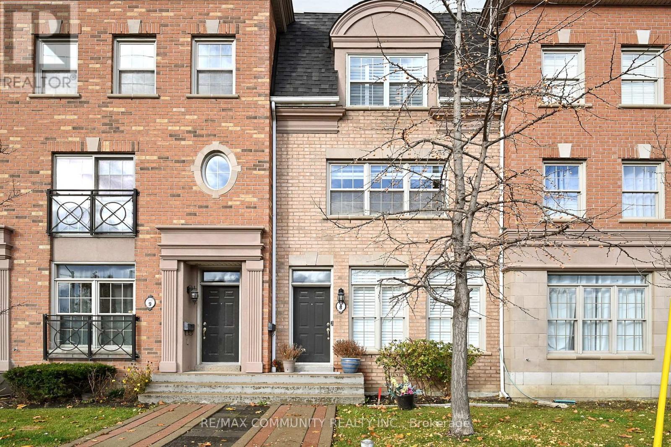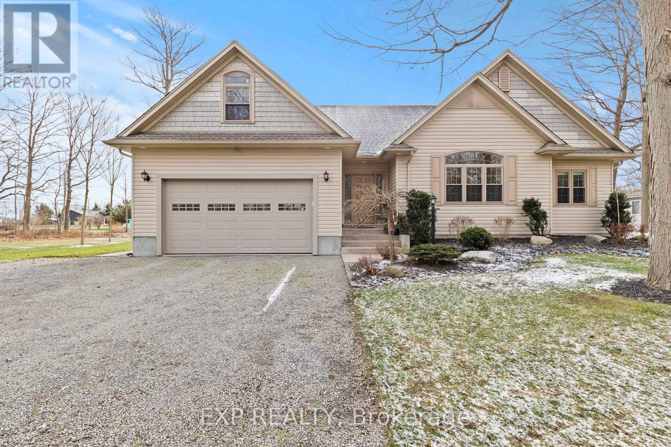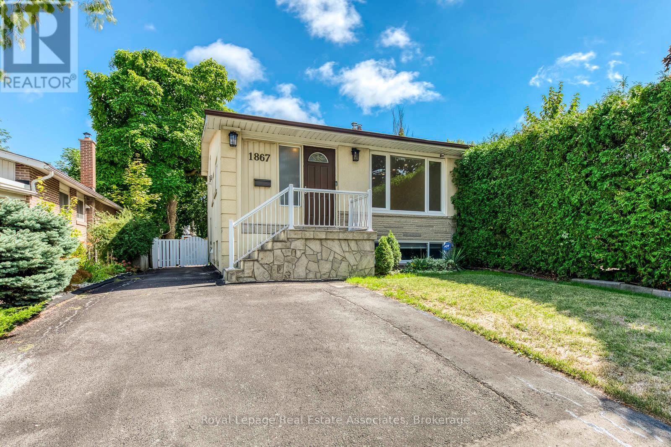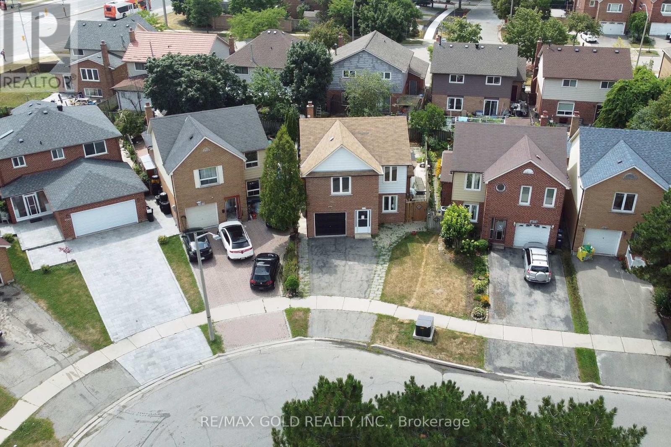10 - 860 North Park Drive
Brampton, Ontario
Salon, Barber Shop, Skincare & Laser Business for Sale.Turnkey Opportunity - Perfect for Entrepreneurs in the Beauty Industry ! Step into a well-established Men's & Ladies Salon, Barber Shop offering premium skincare, haircare, and laser services. Located in a high-traffic area, this modern and fully equipped salon has a loyal clientele and a great reputation for excellence. Beautifully designed interior with multiple service stations, Fully equipped for hair, skin, and laser treatments, Strong repeat client base and walk-in traffic, Skilled staff and loyal customer relationships, Excellent growth potential for an owner-operator or investor, Prime Location - Convenient access and visible signage. (id:50886)
Acres Real Estate Inc.
1910 - 17 Zorra Street
Toronto, Ontario
Welcome to Suite 1910 At The Park Towers. An elegant 1 Bedroom 1 Bathroom Suite. Open Concept with plenty of Natural Light, 9' Ft Ceilings, 4-Piece Bath With Storage, Ensuite Laundry, Laminate Flooring, Modern Light Fixtures, Gourmet White Kitchen with Quartz Countertops, Stainless Steel Appliances, Large Under-mount Sink, Kitchen Island. South West Views with Sunsets Over the Lake. A Primary Bedroom That Features Floor To Ceiling Windows good Closet Space And Custom Fitted Window Coverings. (id:50886)
RE/MAX Professionals Inc.
5 Decorso Drive N
Brampton, Ontario
Discover unparalleled luxury in this stunning over 3900 sq ft detached house, nestled in Brampton East's most sought-after location. This isn't just a house; it's an opportunity to embrace a sophisticated lifestyle in a highly cherished neighborhood. Spacious Living: Enjoy a large family room and a dedicated office on the main level, perfect for both relaxation and productivity. Five Generous Bedrooms: The upper level boasts five sizable bedrooms, including a primary bedroom with a luxurious 5-piece ensuite. Thoughtful Bathroom Layout: Two Jack-and-Jill bathrooms (4-piece each) serve the remaining four bedrooms, providing convenience and privacy. This home features two kitchens, along with a fully finished basement offering three bedrooms and two full bathrooms, accessible via a separate entrance ideal for extended family or rental income .Enjoy the convenience of being minutes away from major highways, large grocery stores, beautiful parks, and a host of other amenities. (id:50886)
Cmi Real Estate Inc.
335 Mckay
Windsor, Ontario
Looking for a winter project look no further this fixer-upper at 335 Mckay Ave. is where it’s at whether you’re an investor Handyman or first time buyer looking to create your own style home this is it! Featuring four bedrooms one and a half bath large backyard backing onto alleyway possible for future development. Located steps from our beautiful waterfront on a dead end street, minutes to the University of Windsor, restaurants, schools, churches, pharmacies banks and more. Close to public transportation and Windsor Detroit border crossings. (id:50886)
RE/MAX Capital Diamond Realty
3170 Fletcher
Windsor, Ontario
You will feel right at home in this spacious, bright, partially furnished, 2-storey property. This quiet, professional location is tucked away in a tranquil neighbourhood but located only a couple of minutes away from Devonshire Mall and all amenities. This home nestled on a corner lot, features 3 BR's, 2.5 BATHS, plus a formal dining room, cozy living room, bonus family room with fireplace and a quaint eat-in kitchen with granite ct. Open up your sliding doors into your private, large, rear yard and enjoy a nice outdoor experience. Other bonuses include main floor laundry, partially finished dry basement for hobby or storage use, and a double car garage. Located centrally between Howard and Dougall avenue, this South Windsor home is in the Massey School district, making it perfect for working professionals and growing families. Just move right in! First/Last month, credit check and employment verification are required. Available for immediate possession. (id:50886)
Deerbrook Realty Inc.
1651 Ramara Road 51
Ramara, Ontario
Peace of Mind in this Larger-than-it-looks Piece of Heaven! This 2 bedroom 1 bath home is super cute and turn-key in the friendly community of Gamebridge, located just minutes from Lake Simcoe and the Trent Severn Waterway. Energy efficient and renovated from the outside in featuring all new vinyl board & batten siding, eavestroughs and downspouts, new insulation made up of closed cell spray foam walls & R60 blown into the attic, all new plumbing and electrical including new 100A panel. This home is bright and welcoming featuring open-concept living as you enter the front door. The kitchen is the show stopper of this home. Granite countertops are the entertainers dream as you prepare to host family and friends for the holidays. All new stainless steel appliances including an OTR microwave and ample storage including a walk-in pantry make the kitchen a functional space. Both bedrooms are generously sized with closets, pot lights and ceiling fans; the primary bedroom boasts a spacious walk-in closet. The main 4pc bath is centrally located for both family and guests. The side entrance offers convenient and direct access to the full height basement that's clean and bright, while the wrap-around deck adds bonus outdoor living space. Outdoor storage options include a detached garage and garden shed. Immediate possession available to enjoy this Christmas season in your very own home. Property is 0.56 acres, home is 816sqft, deck is 416sqft. Furnace serviced Oct '25, New UV installed 2025 (id:50886)
Affinity Group Pinnacle Realty Ltd.
18 - 1 Delta Park Boulevard
Brampton, Ontario
GREAT OPPORTUNITY TO PURCHASE A WELL ESTABLISHED AUTO MECHANIC REPAIR SHOP AND BUILDING. established for more than 30 years at this location, corner unit, with 2nd floor mezzanine used for storage. it has two washrooms plus front office and reception area, 7 assigned parking spots. great location! Dont miss this exceptional chance to own a ready-to-go business and building. (id:50886)
Royal LePage Your Community Realty
3 - 575 Dundas Street W
Mississauga, Ontario
Rare, Modern Loft-Style 1,045sf Corner Unit Townhome With Open Concept Living Space. This Fully Updated, Move In Ready Unit, Features New Appliances, Flooring and Has Been Freshly Painted. Bright, Unobstructed South-Facing Views Of The Lake And Toronto Skyline. Two Large, Private Bedrooms + 2 Full Baths Along With a Loft Den That Overlooks Living Area & Kitchen. Den Walks Out To Huge Private Rooftop Deck Feat Barbecue Area With Gas Hook-Up - Perfect For Entertaining. Great Location, Walk Across the Street To Superstore, Shoppers, LCBO, Banks, 24hr convenience & Gas, Parks, Schools & Along Main Transit Line To Highways, UTM, GO Station & More! (id:50886)
Royal LePage Real Estate Associates
8 - 3030 Lakeshore Boulevard
Toronto, Ontario
Spacious Executive Townhome in highly sought-after Lakeshore Village. This open concept 1,456 sq.ft. home features 2 Bedrooms & 2 1/2 Washrooms. Upgraded Stainless Steel Appliances in Kitchen with direct access to a Walk Out Deck. Main Floor Office can be used as a 3rd Bedroom.Primary & Secondary Bedrooms features direct access to En-Suite Bathrooms. Upgraded Split A/C System, Moulding, Pot lights, Window Coverings, Flooring & Staircases. Direct access to doublecar garage. Incredible location!! Walking distance to the lakefront, parks, schools, grocerystores, and restaurants. Walk Score of 89, 11 Minute Walk to Humber College Lakeshore, witheasy access to TTC, minutes away from Hwy 427 & Gardiner. Short drive to two GO stations(Mimico and Long Branch) This beautiful townhome offers an incredible location combined withconvenient services & spacious living. New Windows and Window Coverings to be installed priorto Lease commencement. Tenant Responsible for all Utilities. By Submitting a RentalApplication, the Tenant Agrees to a 3rd Party Credit Verification. (id:50886)
RE/MAX Community Realty Inc.
4893 Firelane 18
Port Colborne, Ontario
Welcome to 4893 Firelane 18 in Sherkston peaceful getaway with titled beach access. This relaxed coastal inspired bungalow loft sits on a beautiful 100 by 150 foot lot just a short walk from Sherkston Shores, sandy beaches, and scenic trails. Built in 2006 and lovingly maintained by its original builder owner for 19 years, this 2,181 square foot home blends cottage comfort with modern updates to offer an easygoing, year round lifestyle near Lake Erie.Inside, the main floor opens with a bright foyer and warm neutral tones that flow into a spacious living room with vaulted ceilings and a cozy wood burning fireplace. The large picture window frames a peaceful treed view, creating a calm cottage style atmosphere. The recently updated kitchen features brand new countertops, under mount lighting, a full tile backsplash, refreshed cupboards, and new appliances in 2023, all finished in a timeless coastal palette. The dining area leads to double garden doors and a covered gazebo overlooking the landscaped yard, perfect for summer gatherings or morning coffee outdoors.The main level also includes a generous primary bedroom with a five piece ensuite, a second bedroom, and an updated two piece bath with new flooring, vanity, hardware, and fixtures. Upstairs offers an inviting loft space, ideal for guests, office use, hobbies, or extra relaxation space.Outside, the landscaping has been meticulously maintained and becomes beautifully lush in the spring and summer months. The detached shed/bunkie is fully powered and offers great potential for a seasonal second income during the spring and summer months. The crawl space is excellent for storage, and the double car garage is fully insulated with heat and air conditioning for year round comfort. Additional features include rough in central vac, 200 amp service, propane heating, wood burning fireplace heat, original roof/windows that look new pride of ownership throughout. This isn't just a house it's cottage life, every single day. (id:50886)
Exp Realty
Upper - 1867 Sandgate Crescent
Mississauga, Ontario
Welcome to this beautifully maintained Upper level in a semi-detached 4 lvl backsplit in the highly sought-after Clarkson neighbourhood of Mississauga. Ideally located near Winston Churchill Boulevard and the QEW. The main living areas feature a functional layout with plenty of natural light, convenient main floor laundry, brand new s/s appliances in kitchen. Upstairs features 2 spacious bedrooms and full washroom. Step outside to a fully fenced backyard with generous outdoor space, perfect for relaxing, gardening, or entertaining guests. With 1-2 dedicated parking spaces, convenience is at your doorstep. LOCATION: A short drive to Clarkson Village offering boutiques, fine dining, and entertainment. Close to schools, parks, and community amenities. Excellent access to public transit, the QEW, and major highways for easy commuting. This property is move-in ready with immediate possession available, making it an excellent choice for families or those seeking flexible living arrangements in a vibrant, connected community. (id:50886)
Royal LePage Real Estate Associates
4032 Teakwood Drive
Mississauga, Ontario
Spacious 5-Level Back Split Home in Prime Creditview Discover this exceptional detached 5-level back split home nestled in the mature and highly desirable Creditview area. The main floor showcases a bright, modern kitchen featuring custom cabinetry, stylish backsplash, pot lighting, and quality tile flooring that seamlessly flows into the dining room, which provides direct access to the backyard deck for outdoor entertaining. The front of the home offers a cozy, versatile room that can serve as a study, library, or formal dining area according to your needs. The thoughtfully designed levels include a lower level with a spacious family room enhanced by oversized windows that flood the space with natural light, while the upper level provides a welcoming living area perfect for family gatherings. The primary bedroom suite is a true retreat, complete with a 4-piece ensuite bathroom and generous walk-in closet, while two additional bedrooms feature individual closets and attractive laminate flooring. Adding exceptional value, the basement includes a separate entrance and functions as a self-contained unit with one bedroom, a full 4-piece bathroom, and complete kitchen facilities. This prime location places you just steps away from Square One Mall, with convenient access to public transit, GO stations, diverse restaurants, and numerous entertainment venues, making it an ideal choice for those seeking both comfort and connectivity in one of Mississauga's most sought-after neighborhoods. (id:50886)
RE/MAX Gold Realty Inc.

