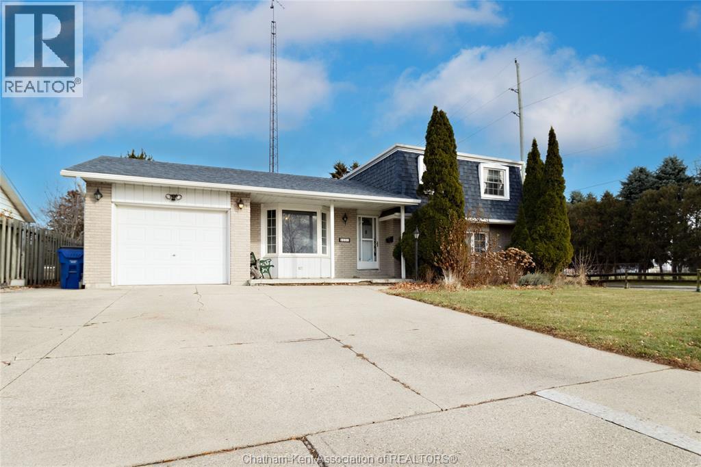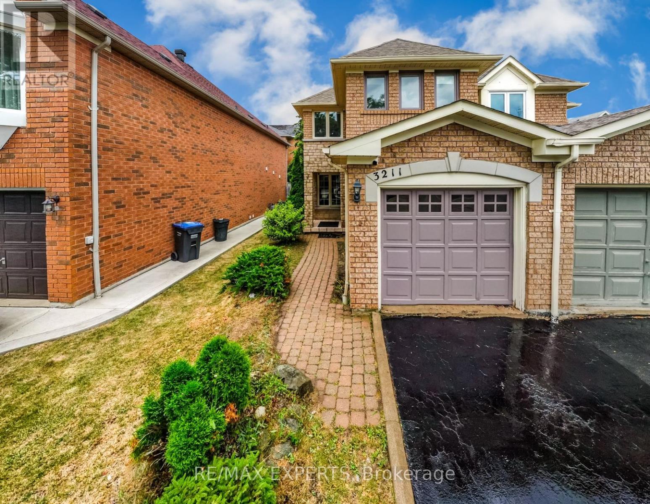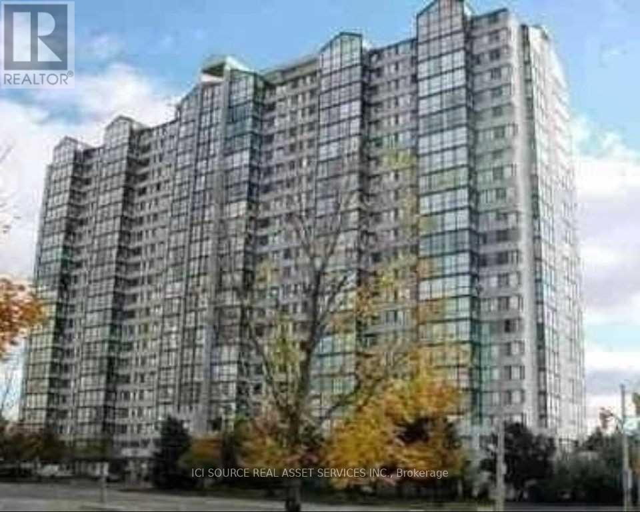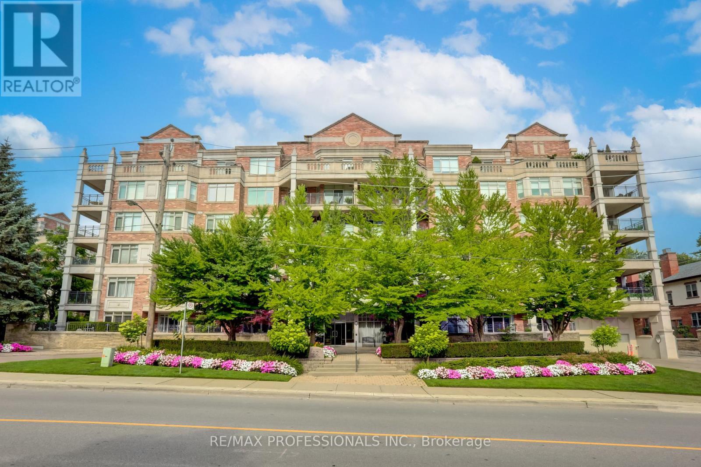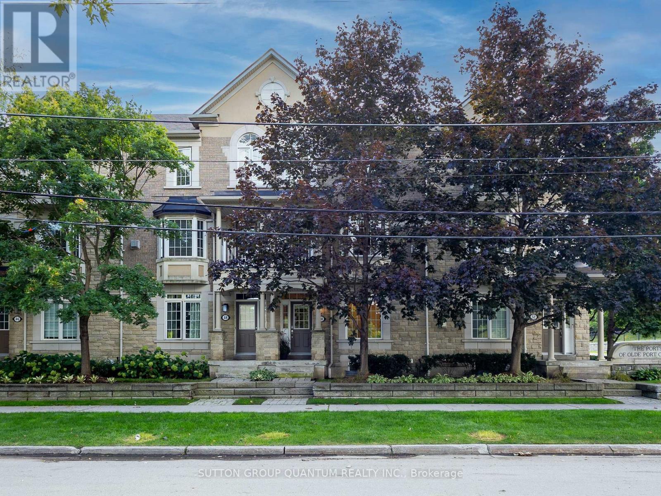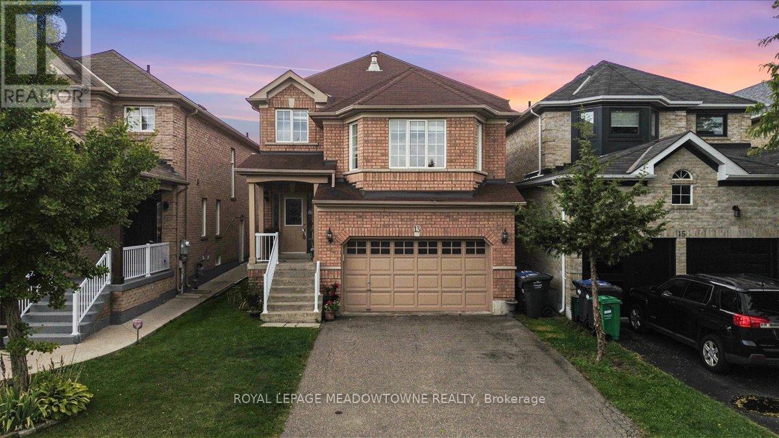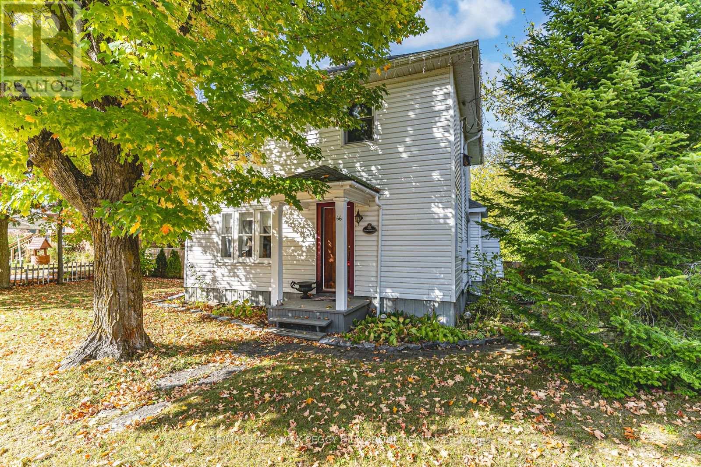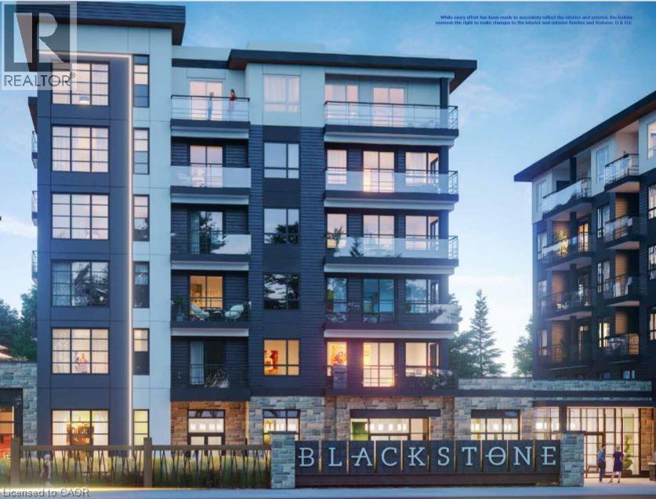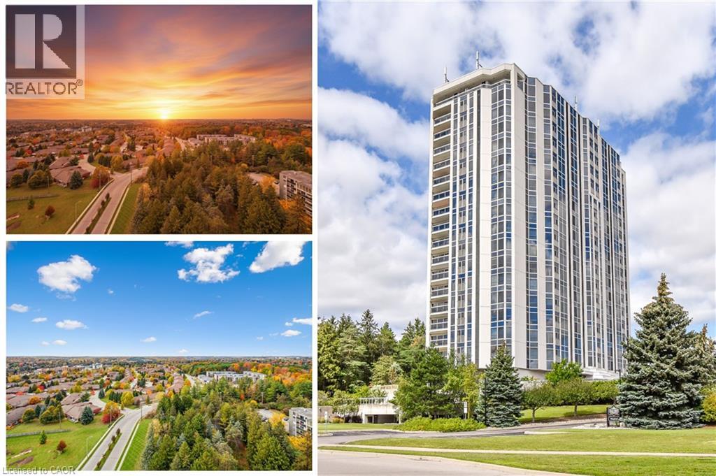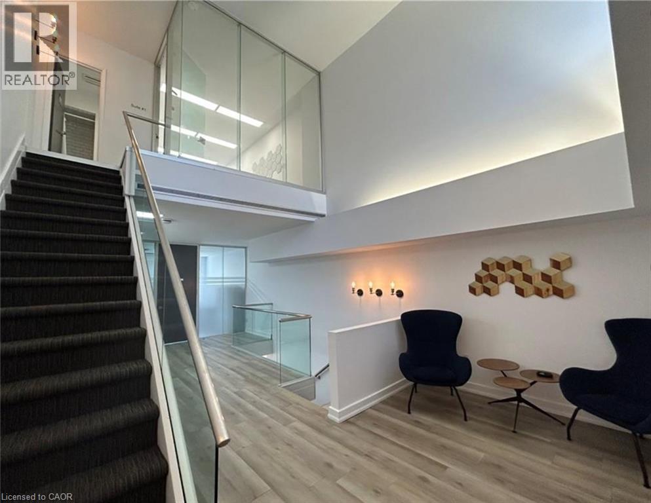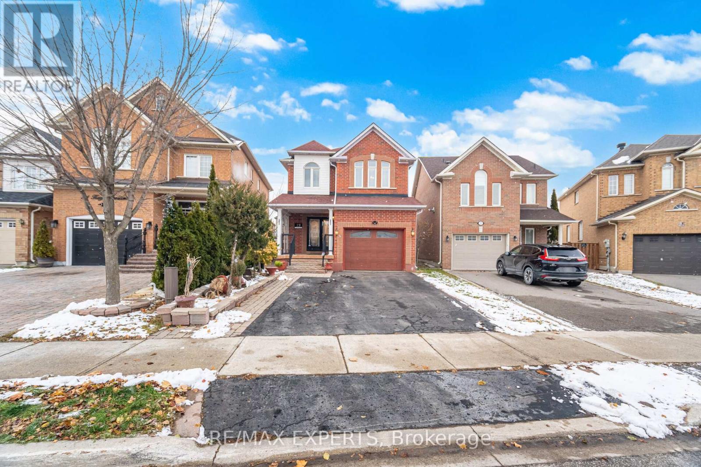251 Merritt Avenue
Chatham, Ontario
First time offered in over 40 years this 3 br 4 level side split is awaiting your personal touches. Close to schools, parks and walking paths this home offers great value with a large fenced in yard. Priced to sell quickly so don’t hesitate to book your viewing today! As per the estate the home is being sold in “as is where is” condition without warranty. (id:50886)
Exit Realty Ck Elite
3211 Coralbean Place N
Mississauga, Ontario
Welcome to 3211 Coralbean Place - a Beautifully Renovated, Move-in Ready Home Nestled on a Quiet, Family-Friendly Court in the Highly Sought-After Lisgar Community of Mississauga. This 3+1 Bedroom, 4-Bathroom Semi-detached Gem Offers the Perfect Blend of Elegance, Comfort, and Flexibility - Ideal for Both First-Time Buyers and Investors. Step Into a Sun-Drenched Open-Concept Main Floor Featuring Fresh Neutral Tones and a Warm Inviting Layout. The Upper Level Boasts Brand-New Flooring and Three Spacious Bedrooms, Including a Primary Suite With Its Own Ensuite. Downstairs, the Finished Basement Presents a Versatile Opportunity With a Bedroom, Full Bathroom, and Rough-Ins For A Proposed Kitchen - Perfect for a Future Rental or In-Law Suite. Set on a Spacious 22.41 X 109.91 Ft Lot. Conveniently Located Just Minutes To All Town Amenities! Parks, Hospital, Shopping Mall, Restaurant and Top Rated Schools! Enjoy Being Just Minutes From Highways 407 & 401. This Is Your Chance to Own a Turn-Key Home in One of Mississauga's Most Prestigious Neighbourhoods. Book Your Private Viewing Today! (id:50886)
RE/MAX Experts
1710 - 350 Webb Drive
Mississauga, Ontario
Absolutely Stunning South East View Of Toronto, Cn Tower And Lake Ontario!!! Steps To Square One. Bright & Spacious 2+1 Br Unit With Large Principal Rooms And Open Concept Solarium. Approx 1250 Sq Ft. Large Renovated Kitchen With Granite Counter Top & Newer Cabinets. Large Breakfast Area & Lots Of Storage. Two Full Washrooms. Two Car Parking Spots.Fridge, Stove, Washer, Dryer, B/I Dishwasher. Window Coverings & Light Fixtures. *For Additional Property Details Click The Brochure Icon Below* (id:50886)
Ici Source Real Asset Services Inc.
503 - 12 Old Mill Trail
Toronto, Ontario
Highly Sought After Address At 12 Old Mill "The Kensington I". Beautiful Low Rise Building With Approx 1756 Sq.Ft. Of Living Space With South-West Exposure; Hardwood Flrs; 9' Ceilings; Wainscotting 2 Bedrooms, 3 Baths & 2 Parking Spaces! Sprawling Covered Terrace Like Balcony That Offers Privacy From The Tree Tops. Steps To Old Mill Subway Station, Ttc Bus, And The Old Mill Hotel. Amenities Include An Exercise Room, Rec Room/Party Room & Car Wash. (id:50886)
RE/MAX Professionals Inc.
100 Inkerman Street Unit# 14
Rockwood, Ontario
An excellent opportunity for buyers looking to build equity through hard work. This 2-bedroom, 2-bath condo townhouse offers solid fundamentals—spacious principal rooms, and a walk-out lower level. The biggest surprise of this home is the exterior. Instead of facing the parking lot, the unit enjoys a quiet, wooded backdrop that feels like your own little retreat. The interior is ready for a complete makeover, allowing you to customize finishes and create a home tailored to your style. With ample space (including a rec room large enough for a pool table), this property presents outstanding potential for those with vision. A great chance to transform a well-located unit into the perfect place to call home. (id:50886)
Red And White Realty Inc.
50 Rosewood Avenue
Mississauga, Ontario
Welcome to 50 Rosewood Ave, nestled in the vibrant Village of Port Credit just steps to the GO Station, the soon-to-be Hurontario LRT, waterfront trails, shops, and dining! This rarely offered street-facing unit enjoys prime curb appeal with convenient parking along Rosewood. Inside, you'll love the open-concept layout with hardwood floors throughout (no carpets), a stylish new 2-piece bath on the main level, and generous living/dining areas that flow seamlessly to the deck perfect for entertaining. Gas BBQs are allowed! Upstairs features 3 spacious bedrooms and 2 full baths, including a bright primary with ensuite. The unfinished basement provides a massive amount of storage and the flexibility to finish to your needs. This home has been professionally cleaned, lovingly maintained, and is part of a well-managed condo community, offering low-maintenance living with peace of mind. Whether commuting downtown, enjoying lakeside walks, or exploring the charm of Port Credits shops and cafes, this home combines modern comfort with a truly unbeatable location. (id:50886)
Sutton Group Quantum Realty Inc.
13 Albright Road
Brampton, Ontario
Welcome to 13 Albright Road, Brampton - a beautifully situated home in one of Brampton's most sought-after family-friendly neighbourhoods. This property combines comfortable living with an unbeatable location, making it an ideal choice for families, professionals, or investors. Step inside to find a bright and functional layout designed for everyday living. The spacious principal rooms offer plenty of natural light, while the bedrooms provide comfort and privacy for the whole family. A versatile basement space adds potential for a recreation room, home office, or in-law setup, giving you flexibility to suit your lifestyle. The backyard is private and welcoming - perfect for summer BBQ's, gardening, or simply enjoying quiet evenings outdoors. What truly sets this home apart is its location. Nestled on a quiet residential street, you're surrounded by all the conveniences Brampton has to offer. Parks, trails, and green spaces are just steps away, encouraging an active lifestyle. Families will appreciate the close proximity to highly rated schools, community centers, and recreational facilities. For commuters, the home is ideally placed near major routes including Highway 410, 407, and the GO Transit, providing seamless access to Mississauga, Toronto, and the GTA. Everyday amenities such as Bramalea City Center, local shops, restaurants, and services are all just minutes away. This is a neighbourhood where community and convenience meet - a place where you can truly put down roots. 13 Albright Road is more than just a home: it's an opportunity to enjoy the best of suburban comfort, city connections, and a vibrant community lifestyle. (id:50886)
Royal LePage Meadowtowne Realty
66 Richard Street
Tay, Ontario
CENTURY CHARM, MODERN COMFORT, & A PEACEFUL OUTDOOR ESCAPE IN THE HEART OF VICTORIA HARBOUR! Welcome to peaceful Victoria Harbour, where natural beauty meets small-town charm just steps from Georgian Bay's sparkling waters, scenic beaches, marinas, and inviting bayside dining. Enjoy the freedom to explore with the Trans Canada Trail only moments away, offering endless opportunities for walking, cycling, and soaking in the area's lush forests, parks, and historical landmarks. Set on a picturesque property framed by mature trees, this home offers an incredible outdoor retreat with a private fenced yard, two decks for lounging or dining, a soothing hot tub, and a garden shed, all surrounded by expansive green space perfect for enjoying nature or entertaining family and friends. This captivating century home showcases timeless character and thoughtful updates designed for today's lifestyle, featuring a bright living room with oversized windows, a formal dining area with a cozy gas fireplace, and a walkout to a sunny side deck for effortless outdoor dining. The functional kitchen offers plenty of space for meal prep and family gatherings, while a large bonus family room provides the ideal setting for relaxing or entertaining, complete with access to a bright laundry room and a mudroom leading to the backyard. Upstairs, four generous bedrooms provide comfort and privacy for family or guests, complemented by a well-appointed 4-piece bathroom. With a clean carpet-free interior, a detached garage, generous right-of-way parking, and a walkable location close to schools, the library, a grocery store, and public transit, this #HomeToStay offers the perfect combination of comfort, convenience, and classic charm. (id:50886)
RE/MAX Hallmark Peggy Hill Group Realty
251 Northfield Drive Unit# 309
Waterloo, Ontario
Awesome opportunity to lease in Sentral - Blackstone Modern Condominiums in Waterloo! Enjoy all the amenities of urban living, while giving you quick access to biking trails and surrounding rural communities to unwind. This is relaxed city living. Inspired by Scandinavian Living and designed around the comforts of a Modern Farmhouse. From our fully equipped gym and co-working space, to the great room and bike room, as a Blackstone tenant you have full access to all amenities across all buildings. No need to even step outside. The beautiful lobby connects you to both buildings, making it easy to setup for an event or stay just a little warmer during the winter months. Amenities include keyless entry, bike storage, 24/7 security. Enjoy full use of the terrace which is a beautiful oasis located on the 2nd floor of Nord. With manicured gardens and modern outdoor furnishings, the terrace is a serene, relaxing space, perfect for entertaining or just simply getting some fresh air. Stainless steel barbeques, a gas fire pit, loungers and dinettes ensure you have everything you need for dinner and drinks under the stars. This Jorunn model features quartz counter tops, and stainless steel appliances and has 2 bedrooms, 2 bathrooms, a huge balcony, 1 surface parking spot# 75 and 1 locker.#30 (id:50886)
Condo Culture
190 Hespeler Road Unit# 1902
Cambridge, Ontario
Welcome to a truly rare offering - perched on the top floor and wrapped in floor-to-ceiling windows, this 2-bedroom, 2-bathroom penthouse delivers unobstructed views that stretch for miles. Whether you're sipping morning coffee or hosting sunset dinners with friends, you'll be surrounded by skyline vistas that are simply unmatched in the city. Inside, the space lives large. A fully renovated kitchen and updated ensuite bring modern touches to a timeless layout, while each room flows effortlessly into the next. There's space here for everything - entertaining, unwinding, working from home, or just living life your way. Downsizers, take note: this suite offers all the square footage you've been missing - plus the bonus of two side-by-side indoor parking spaces and access to some fantastic amenities. From the indoor pool and dual saunas to the tennis court, woodworking shop, games room, party room with kitchen, guest suite, BBQ gazebos and expansive courtyard - it's all here, without the maintenance of a detached home. This is condo living at its most relaxed and refined - offering the scale of a bungalow, the security of a top-floor unit, and a daily connection to the sky above and the city below. You won't find another like it. Come experience what it means to live above it all. (id:50886)
Dewar Realty Inc.
57 John Street S Unit# 2
Hamilton, Ontario
Class A commercial space available in the heart of downtown Hamilton. This commercial unit is located on the top floor of 57-B John St S, offering convenience to its tenants and a blend of modern renovations with the charm of its historic past. With 24-hour access and a range of amenities such as an updated kitchen, 2-pc bathroom, & a 3-pc bathroom with shower facilities. Impress clients with a dedicated waiting area and host meetings in the common area glass boardroom. Located in the downtown core, this location offers accessibility to transit, including future LRT, many cafes, restaurants, and amenities. Simplify your budget with the convenience of a gross lease structure that covers your hydro, water, heat, common area maintenance, and internet. With everything taken care of, you can focus on growing your business and achieving your goals. Schedule a viewing today and unlock the potential of this prime commercial space. Single-vehicle parking space is included within the rent. (id:50886)
Waterside Real Estate Group
29 Kayla Crescent
Vaughan, Ontario
This exceptionally cared for home is being offered for the first time by the original owners. Boasting 1879sq. ft above grade and originally designed as a 4-bedroomlayout, it has been thoughtfully converted to a spacious3-bedroom configuration that can easily be returned to a4-bedroom plan, if desired. Step inside to a warm and inviting living and dining room, ideal for formal gatherings and family celebrations. The main floor features a convenient powder room and a beautifully updated kitchen with a generous eat-in area. Walk out toa lovely deck and pie-shaped backyard, perfect for gardening, relaxing, or entertaining. The second level offers an exceptional layout, with the primary bedroom comfortably fitting a king-sized bed and features a deluxe walk-in closet, with a 4-piece ensuite, as well as both a soaker tub and separate shower. The other bedrooms are bright, spacious, and designed with family comfort in mind. The finished basement includes a large recreation room, a cold room, and a direct entrance to the garage, offering extra convenience and potential for future use. Located in a highly desirable Maple community, this home is near Vaughan Mills Shopping Centre, restaurants, parks, Canada's Wonderland, Vaughan Metropolitan Centre subway & transit hub, and Cortellucci Vaughan Hospital. Just down the road you will find exceptional school options, including both French Immersion and Franco phone programs, supporting strong bilingual education. This is truly a well-laid-out, impeccably maintained home in one of Vaughan's most sought-after neighbourhoods. A rare opportunity to become the second owner of this gem! (id:50886)
RE/MAX Experts

