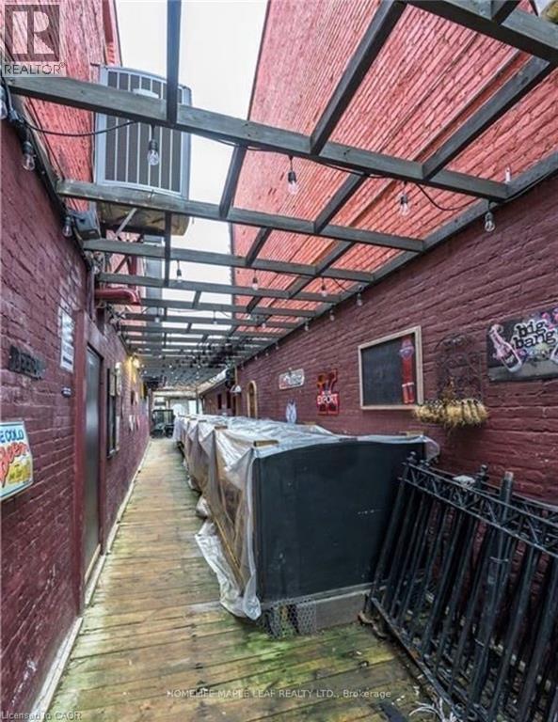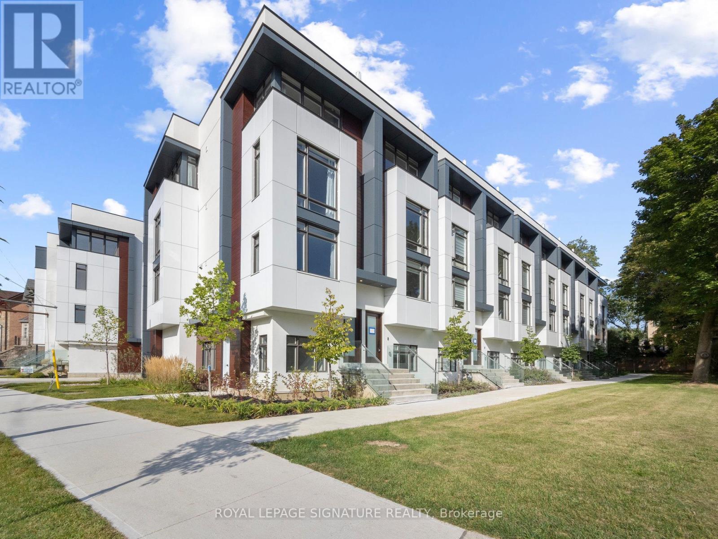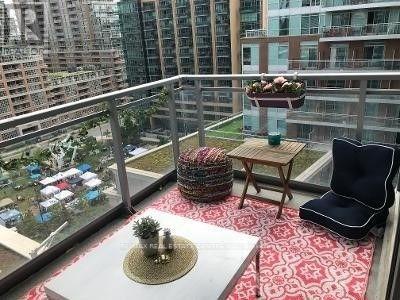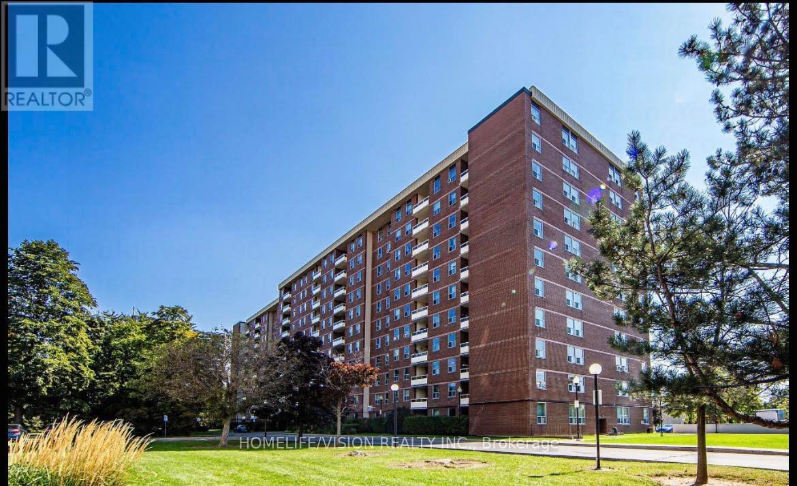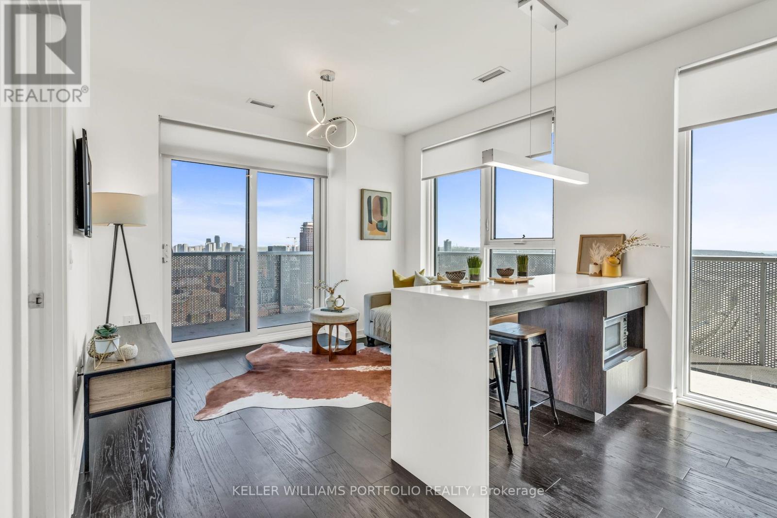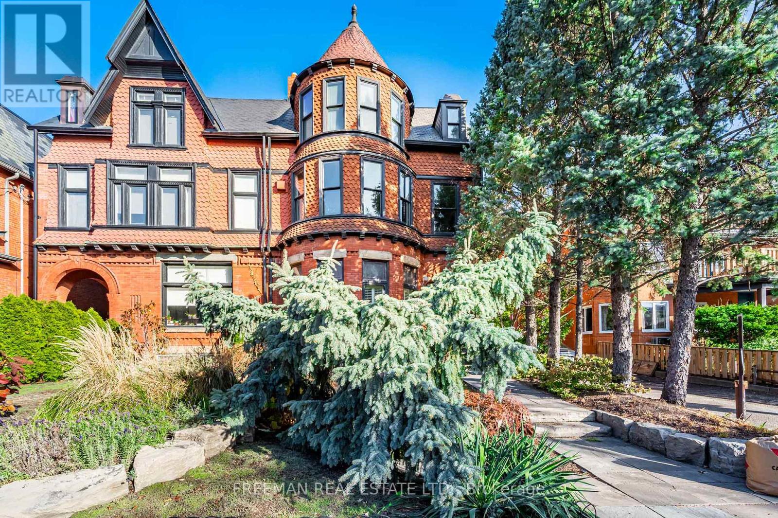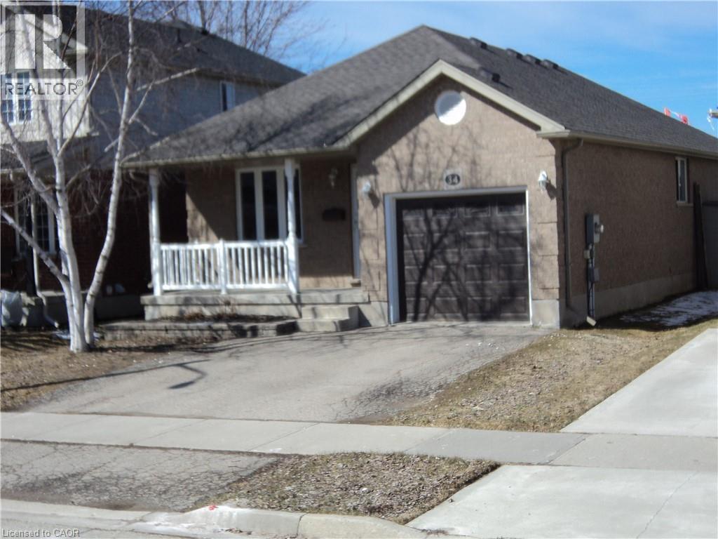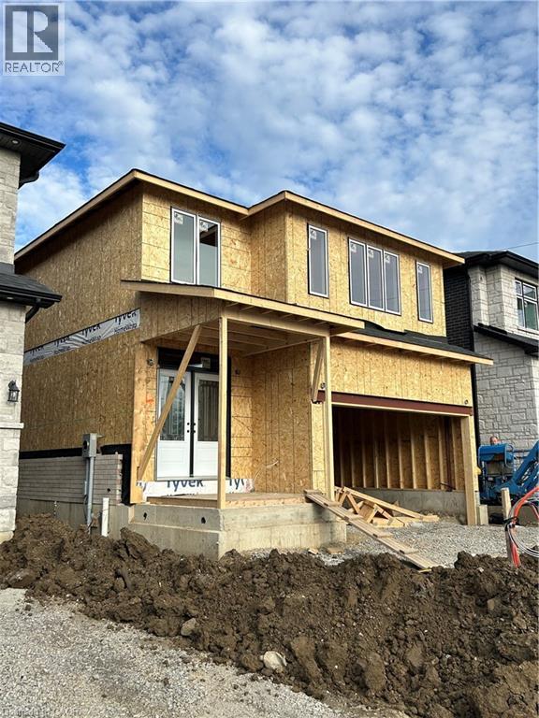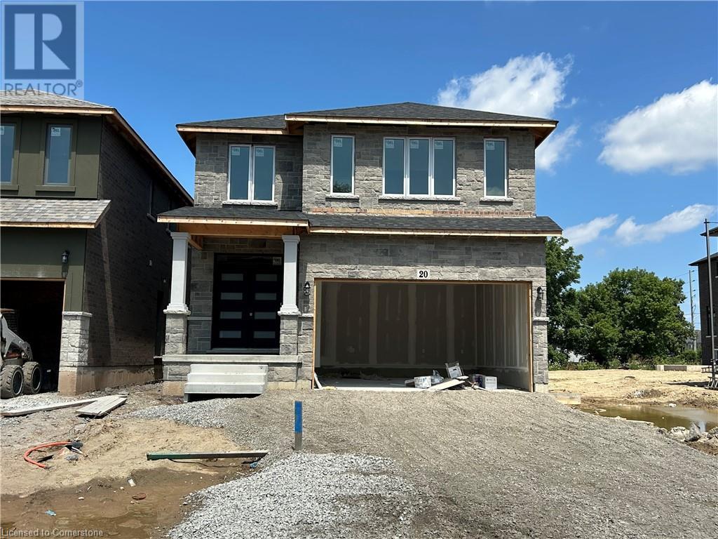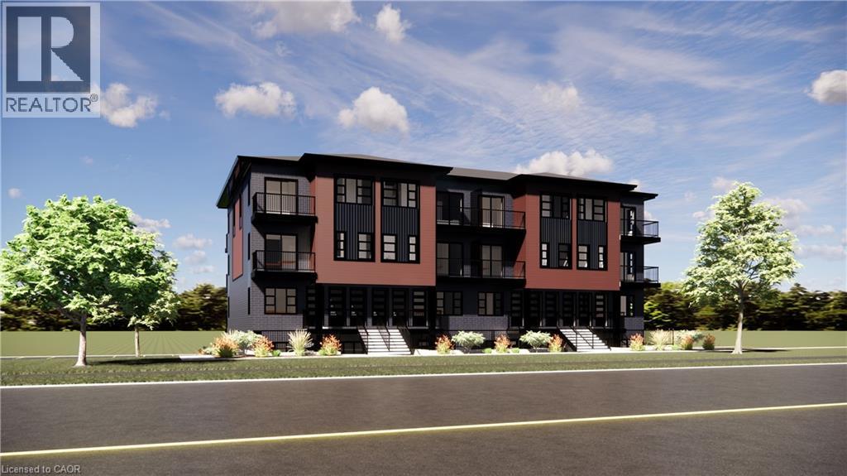288-292 Dundas Street
London, Ontario
Prime downtown location surrounded by Delta & Double Tree hotels, offices, and new residential growth. Fully tenanted mixed-use building with a popular Ale House and vine-covered patio, plus renovated 4-bed and 2-bath apartment above strong retail tenats. excellent parking and a solid 6% cap rate - turkey investment in London's revitalizing core (id:50886)
Homelife Maple Leaf Realty Ltd
1 Flax Field Lane
Toronto, Ontario
Indulge in the pinnacle of luxury living within this newly constructed townhouse nestled in the highly coveted Willowdale neighborhood. Boasting a generous 2600 sq ft floor plan, the largest in the complex, this corner unit features an elevator and abundant natural light, making it a showcase of exceptional craftsmanship and unmatched elegance spread over three expansive levels.Step inside to discover a harmonious fusion of sophistication and comfort, defined by premium features such as rich hardwood flooring, a state-of-the-art white kitchen replete with quartz countertops and luxury appliances, and a charming gas fireplace that adds warmth to theambiance.Experience tranquility in each of the five generously sized bedrooms, with the primary suite serving as a private retreat complete with a dual vanity, a luxurious soaker tub, and a spacious standing shower.Outside, the picturesque patio beckons with awe-inspiring vistas of the surrounding nature and the mesmerizing city skyline. (id:50886)
Royal LePage Signature Realty
1012 - 80 Western Battery Road
Toronto, Ontario
Trendy Liberty Village Lifestyle w/ Stunning Large Balcony Overlooking The Lake, Wood Flooring Throughout, Floor To Ceiling Windows With Lots Of Natural Light. Full Sized Stainless Steel Appliances And Granite Counters. Incredible, Spacious Floorplan. Building Amenities: Fitness Room, Indoor Pool, Party Rm, Guest Suites And More. All Amenities Close By. 24 Hr Metro, Entertainment District, 3 Min Walk to King West. (id:50886)
RE/MAX Real Estate Centre Inc.
1516 - 7 Lorraine Drive
Toronto, Ontario
Bright and spacious 2+1 bed, 2 full bath condo, perfect for small families! Large den ideal as home office or kids playroom. Features a formal dining area, upgraded stainless steel appliances, breakfast eat-in kitchen, fresh paint, and laminate floors throughout. Enjoy ensuite laundry, underground parking, and central A/C. Steps to Finch subway, shops, and dining. Building offers top amenities: gym, pool, billiards, hot tub, and more. Move-in ready furnished option available for $100/month! - Tenanted until Sept 30th (id:50886)
Real Broker Ontario Ltd.
515 - 175 Hilda Avenue
Toronto, Ontario
Welcome To This Bright and Spacious 3-Bedroom,2-full-washroom Unit With South-Facing Exposure. Open Concept Living/Dining Room With Walkout To Balcony, Ensuite Storage, Kitchen With Breakfast Area & Large Window. Primary Bedroom with 2 Pc Ensuite + W/I Closet. Great & Convenient Location, Close To Schools, Banks, Grocery Stores, Centre Point Mall, All Within Walking Distance. Steps To TTC Bus Stops That Can Take You Straight To Finch Station & York University. Parking is available for an additional $100. (id:50886)
Homelife/vision Realty Inc.
2810 - 20 Richardson Street
Toronto, Ontario
Rare Corner Suite with 2 Parking & 2 Lockers! Welcome home to this beautiful sun-drenched, fully upgraded 2-bedroom corner unit in one of downtown Toronto's most exciting new neighbourhoods: the East Bayfront. Steps from Sugar Beach, the waterfront Promenade, and miles of running and biking trails, this sleek urban retreat offers a calmer lakeside lifestyle with unbeatable proximity to the Financial District, Distillery District, George Brown College, and the St. Lawrence Market. Loblaws is right next door. The Gardiner's Jarvis exit is moments away for stress-free driving. This is urban convenience without compromise - and it's only getting better with the massive, 200-hectare Don Valley Port Lands revitalization now underway. Inside, you'll find beautifully upgraded living space with real hardwood floors, upgraded solid-core sound-reducing doors, modern lighting, Miele appliances, and custom roller blinds. The well-designed split-bedroom layout maximizes privacy, while floor-to-ceiling windows bathe the living space in natural light and open onto a nearly 300 sq ft wraparound balcony with panoramic views of the lake, city skyline, and future Don River Parklands. Bathrooms are finished with sleek tiling and built-in soap niches. LED lighting & smooth ceilings throughout add contemporary elegance. Two side-by-side parking spaces on P2 near the elevators and two side-by-side lockers (just steps away from the parking spaces) make this offering truly rare - especially in downtown Toronto. Residents also enjoy access to the exclusive Spotlight Club, offering 5-star amenities: a fully equipped gym, tennis/basketball court, rooftop deck with BBQs, party room, theatre, community garden plots, craft studio, and more. Stylish, smart, and exceptionally located - this is a standout suite in one of Toronto's most vibrant new communities. 2nd parking + 2nd locker currently rented out ($250+$70/mo $320 total), assumable/cancellable on closing. (id:50886)
Keller Williams Portfolio Realty
Upper - 21 Howland Avenue
Toronto, Ontario
Stunning Annex 4000 sq ft 3 Bedroom + Den, 3.5 Bath Furnished Townhouse. Completely rebuilt from the inside out and beautifully detailed offering a modern contemporary Interior in one of the Annex's most notable historic properties. Furnished with the owner/architect's extensive collection of antiques, artwork, furniture and artifacts. The covered porch provides access to the residence, which overlooks the landscaped front gardens. Enter through double doors to the main floor foyer highlighted by a private elevator accessing all three levels. The space is complemented with turn of the century accents like reclaimed exposed brick and an oversized south facing arched window! A newly constructed open concept stairway, capped by a skylight, allows natural sunlight to effortlessly cascade throughout all three levels. Continuing you enter the main living space consisting of a series of interconnected rooms all flowing one into the other. A large living room with a gas fireplace and bay window sit overlooking the front exterior gardens. The formal dining room offers a built-in buffet and opens to the custom kitchen finished with natural Brazilian white quartz countertops, matching floor tiles, custom cabinetry and a top-of-the-line appliance package. The spacious family room is anchored by a second gas fireplace with mounted flatscreen TV. A purpose built double office area walks out to a covered deck with tree top views of the rear gardens. 3 bedrooms are found on the 3rd level including the impressive primary suite with spa like 5pc en suite and multiple closets. The 2nd bedroom features an en suite bath with walk out to your private open sun deck. Ideal location just a few steps from Bloor Street, shops, restaurants and easy access to Public Transit. Howland Ave is widely regarded as one of the Annex's most desirable streets flanked by mature trees and Victorian era homes. Rental price includes utilities, snow removal, garden maintenance & covered parking. (id:50886)
Freeman Real Estate Ltd.
29 Kingfisher Drive
Hamilton, Ontario
Presenting a rare opportunity to reside in an exclusive, premier mountain location in Hamilton. This executive semi-detached home, exudes luxury and quality. Just steps away from Limeridge Mall, this small enclave offers unparalleled convenience and prestige. This stunning 1,788 sq. ft. three-bedroom home features 9ft ceilings and exquisite upgrade package of over $95,000 included showcasing top-tier craftmanship. Don't miss your chance to secure this exceptional residence! (id:50886)
RE/MAX Escarpment Realty Inc.
34 Robb Road
Woolwich, Ontario
Come and enjoy life in Elmira in this fully renovated bungalow. This very well layed out 4 bedroom bungalow offers so much room for the entire family and friends you won't believe it. It offers; two wash rooms, five bedrooms plus a den, two level deck, out door kitchen, carpet free main floor, inside garage entrance, two fire places, battery back up sump pump, very private back yard, and so much more. This is a very rare find in any town, but in Elmira.... WoW! Contact a realtor, and book your private viewing today. (id:50886)
Peak Realty Ltd.
8 Dunlop Road
Hamilton, Ontario
Under construction now, Quick closing available (3-4 months) still time to select colours and finishes. Prestigious new subdivision in Hamilton at Rymal & West 5th Subdivision (Sheldon Gates). All detached homes. All interior and exterior selections to be selected by Buyer. Custom kitchen design included. Hardwood included throughout main floor. Granite selections from builders samples with undermount sinks throughout kitchen and powder room. Oak stairs to 2nd floor. Central Air. Electric fireplace. Includes 2nd floor laundry. Contact agent for upgrade pricing, additional lots available, pricing of other lots and standard features. Model home visits available. INCENTIVE BONUS UPGRADES INCLUDED: HARDWOOD OR TILE THROUGHOUT ALL MAIN AND 2ND FLOOR. (id:50886)
Realty Network
307 Shady Oaks Trail Unit# Lot 25
Hamilton, Ontario
POND LOT! NO REAR NEIGHBOURS. BUILDERS INCENTIVE: BONUS UPGRADE TO HARDWOOD THROUGHOUT MAIN AND SECOND FLOOR! All exterior and interior colours selections made by the Buyer. Also includes: oak stairs, all brick/stone exterior, custom kitchen with island and pantry, Granite/Quartz selections with undermount sinks for kitchen and powder room, electric fireplace with mantle, 2nd floor laundry. Contact agent for upgrade pricing, additional lots available, pricing of other lots and standard features. Model home visits available. (id:50886)
Realty Network
2135 Strasburg Road Unit# 1
Kitchener, Ontario
Welcome to Brigadoon A - a stunning lower level 1-bedroom, 1-bathroom stacked townhome-style condo, perfectly blending urban convenience with natural tranquility. Tucked into the serene Brigadoon woods, this thoughtfully designed home offers a spacious open-concept layout ideal for both relaxing and entertaining. Step inside to discover generous-sized bedroom, with ample closet space. The patio extends your living space outdoors, offering a peaceful retreat to Brigadoon Woods. Enjoy the best of both worlds — nature at your doorstep and all amenities within easy reach. Located close to top-rated schools, shopping, dining, and with quick access to major highways, this home offers exceptional lifestyle and value. PLEASE VISIT - (((Sales Centre is located at 35 Trillium Drive, Unit 1 in Huron Creek Developments building - lower level ))) Whether you're a first-time buyer, downsizer, or investor, this beautifully maintained condo is a rare opportunity in a sought-after community. Don't miss it! (id:50886)
Royal LePage Wolle Realty

