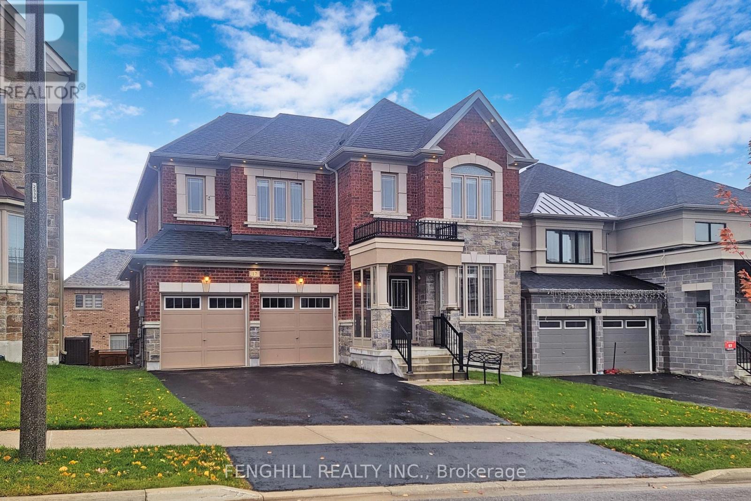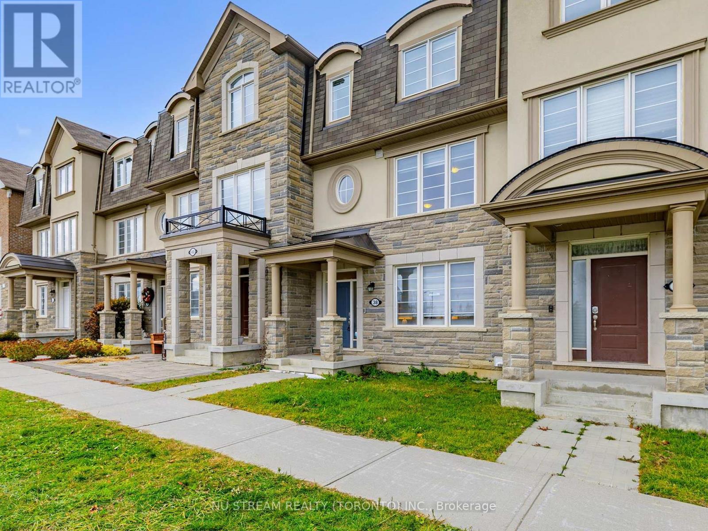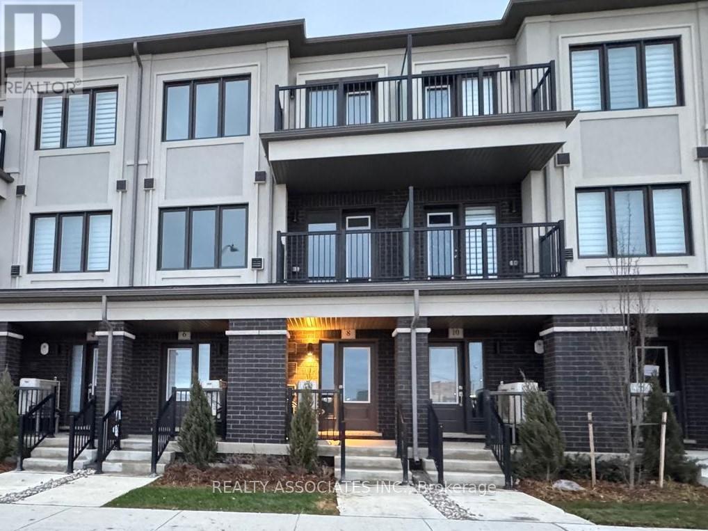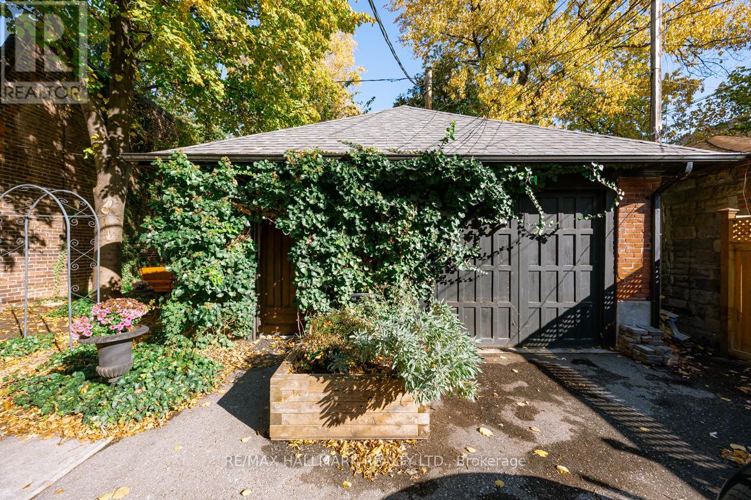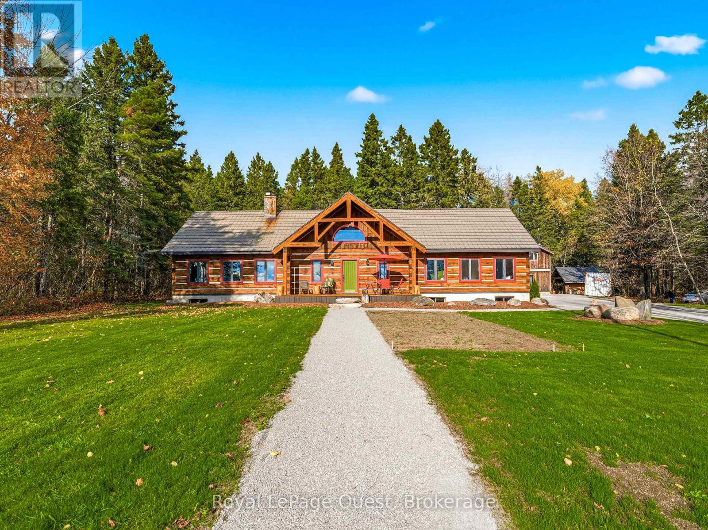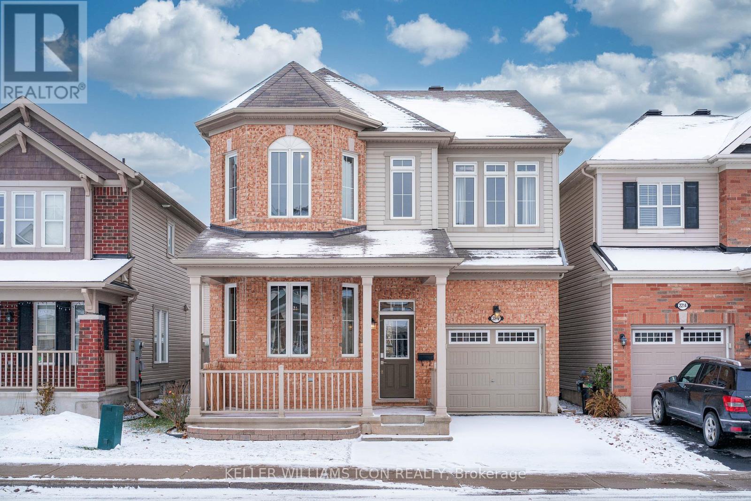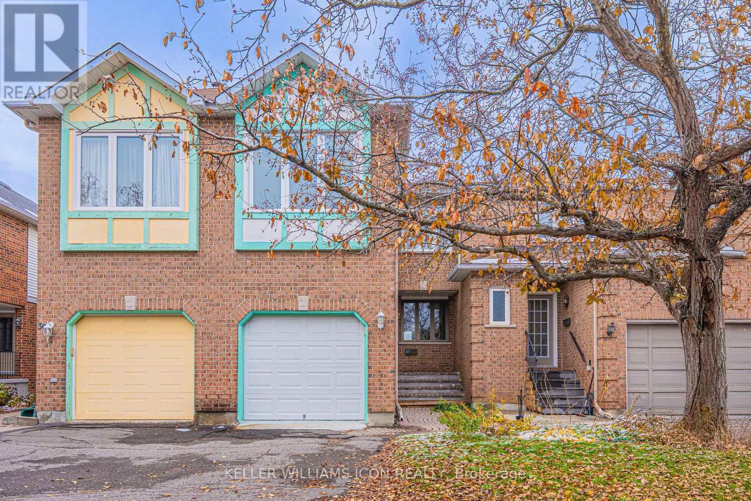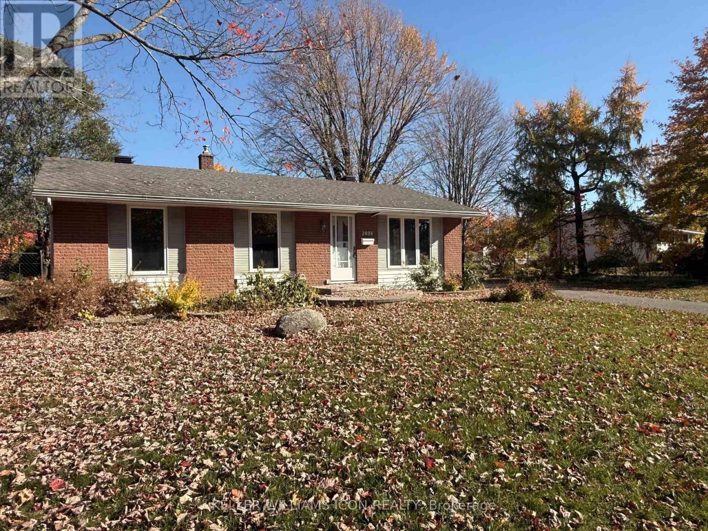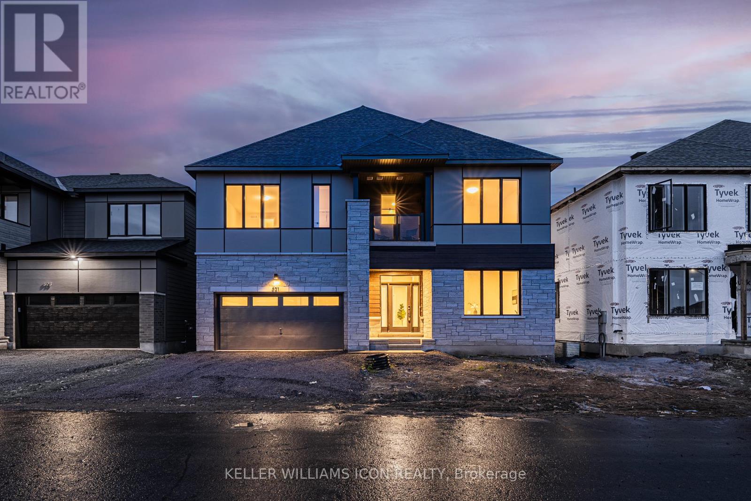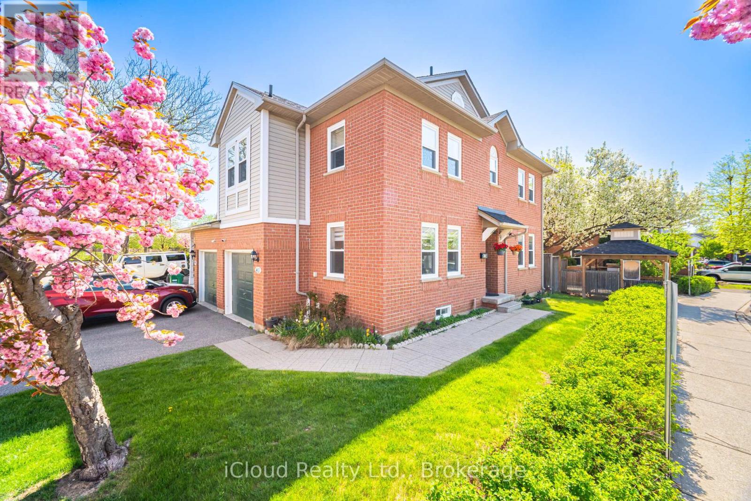17 Blazing Star Street
East Gwillimbury, Ontario
Welcome To This Gorgeous Home W/ Appr 3500 Sq Ft Of Living Space Located In The Prestigious Family Neighborhood In The Heart Of Queensville. Featuring A Professionally Finished(2020) Walk-Out Basement With An Upgraded Deck, 4 Large Bedrooms, 4.5 Bathrooms.$$$ in upgrades, Hrwd Flrs , 9 Ft Smooth Ceilings & Pot lights On Main Floor, Main floor laundry. (id:50886)
Fenghill Realty Inc.
2531-32-33 - 8339 Kennedy Road
Markham, Ontario
Great location in the heart of Markham, close to York University, Go Train Station, Pan Am, Schools, T & T supermarket, condominiums, professional offices, shopping center, Hwy 7 & Hwy 407 Great of investments and for self operating business. The unit is tenanted. Assume the tenant's lease until expired. Do not disturb tenants. (id:50886)
Homelife Landmark Realty Inc.
38 William F.bell Parkway
Richmond Hill, Ontario
Beautifully maintained freehold townhouse featuring 3+1 bedrooms, 3 bathrooms, a double car garage, and over 1,850 sq.ft. of functional living space. Freshly painted with smooth 9-ft ceilings, upgraded staircase railings, and elegant wainscoting.The upgraded kitchen offers quartz countertops, ceramic backsplash, stainless steel appliances, Bright open-concept layout.The lower-level room provides flexibility for home studio or a family room..Enjoy a massive private terrace above the garage, direct garage access, and a crawl-space basement for extra storage. .Unbeatable location-steps to Richmond Green Park and minutes to top-ranked schools, Costco, Home Depot, restaurants, and Highways 404/407. Move-in ready in a highly desirable family-friendly community! (id:50886)
Nu Stream Realty (Toronto) Inc.
8 Matawin Lane
Richmond Hill, Ontario
Be the first to live in this brand new luxury townhome at Major Mackenzie & Leslie, offering 2+1 bedrooms (ground floor can serve as a 3rd bedroom with its own entrance) and 4 bathrooms in one of Richmond Hill's most convenient locations-just minutes to top-ranked schools, parks, T&T, Costco, shopping plazas, and quick access to HWY 404/407. This bright modern home features a 9' smooth ceiling main level, upgraded electric fireplace, a stylish quartz kitchen with stainless steel appliances, and an open-concept living/dining area perfect for entertaining. The primary suite boasts a walk-in closet and elegant ensuite, the upper level includes another well-sized bedroom and full bath, while the ground-level studio offers incredible flexibility for a guest suite, office, or in-law space. With a fully finished basement including a full bath, brand new finishes, and never-before-used appliances, this move-in-ready home delivers upscale, modern living at its best. // All Existing BRAND NEW As Is: Stainless Steel Stove, Stainless Steel Fridge, Stainless Steel Dishwasher, Range Hood, Stacked Washer/Dryer Combo. Electric Light Fixtures. Rough-in EV charger (id:50886)
Realty Associates Inc.
2508 - 87 Peter Street
Toronto, Ontario
Light & Airy 1 bedroom unit with modern kitchen featuring quartz countertops & integrated appliances. Functional open concept layout offers large windows, , huge balcony and 9ft ceilings, Engineered Laminate Floors And Lots Of Natural Light! Step To CN Tower & Rogers Center, Chinatown. Unit Will Be Professionally Cleaned Before The New Tenant Moves-In. (id:50886)
Bay Street Group Inc.
Coach House - 321 Palmerston Boulevard
Toronto, Ontario
Nestled in the tranquil gardens behind a grand home on iconic Palmerston Boulevard, this charming detached coach house is your answer to cramped, cookie-cutter spaces, concrete jungles and the grinding irritation of dense, city noise. Welcome to a quaint abode that is all things charm! A delightful interior delivers a generously sized bedroom, a full washroom and an open upper loft living and office area. On the main floor you can cozy up by the gas fireplace with a good book and your thoughts. The space is unique, interesting and one of a kind. A peaceful and private outdoor area offers an idyllic environment for peak relaxation! And say goodbye to noisy neighbours - your own four walls are quite literally your own four walls. Steps away, you'll have the option of taking in the bustling Little Italy neighbourhood and all that College St. has to offer - ripe with funky shops, top-rated dining and unparalleled nightlife enjoyment. Nearby T TC/bike share will take you anywhere else in the city, rare as such excursions may become. This special spot is truly the "un-condo" my friends, your own personal sanctuary in the heart of Toronto's heart! (id:50886)
RE/MAX Hallmark Realty Ltd.
160 14 Concession W
Tiny, Ontario
Custom home on 50.6 acres +/- with stunning views of Georgian Bay, farm land, and Blue Mountain seen from the living room, primary bedroom, and covered porch. The home offers privacy from the road, the convenience of a wrap-around driveway, and finished garage/shop.10 minute drive to all major shopping in the area and a three minute drive to the sandy beach at the bottom of Con 14 W. Note: The treed acreage is part of the Ontario managed forest tax incentive program. Also, one of the bedrooms was converted into a large walk-in closet for the primary, which can be changed back if the buyer wishes. The exterior of the home was just refinished (including new chinking) by an expert log home builder. Landscaping was also done this year and the view across the bay has been opened up. Come see this beauty! (id:50886)
Royal LePage Quest
2212 Watercolours Way
Ottawa, Ontario
Welcome to this bright and spacious single-family home in the heart of Barrhaven. This well-maintained property features 3 bedrooms plus a large open loft, perfect for a home office or additional living space. The main level offers a functional layout with a generous living, dining area and a den, well-equipped kitchen, and direct access to the backyard. Upstairs, you'll find three comfortable bedrooms, including two full bathrooms, along with a versatile loft area. The partially finished basement provides extra space for storage, a recreation area, or a home gym. Complete with a single-car garage and located close to parks, schools, shopping, and transit, this home offers comfort and convenience in a desirable Half Moon Bay neighborhood. (id:50886)
Keller Williams Icon Realty
32 Ashpark Crescent
Ottawa, Ontario
Experience refined living in this fully renovated 3-bedroom, 2.5-bath home offering unparalleled privacy with no rear neighbors. Meticulously upgraded throughout, this residence features a modern designer kitchen, premium flooring, elegant lighting, and tastefully updated bathrooms. The sun-filled main level offers an airy layout ideal for both everyday comfort and sophisticated entertaining. On the upper level, three generously sized bedrooms and an open loft create a tranquil living space, anchored by a beautifully renewed primary suite. The fully finished lower level extends your living space-perfect for a home theatre, gym, or executive workspace. Situated in a quiet, desirable neighborhood, this move-in-ready home blends luxury, comfort, and convenience. Stove (2025), Fridge(2025), Dishwasher(2025), Hood fan(2025), Hot Water Tank(2025), Main floor tiles(2025), Staircase/second floor carpet (2025), Lighting fixtures(2025), New Kitchen (2025), All bathroom update (2025), Fresh paint (2025), Deck refinish (2025) (id:50886)
Keller Williams Icon Realty
2098 Fillmore Crescent
Ottawa, Ontario
This beautifully maintained single-family home offers 3 spacious bedrooms, 1.5 bathrooms, and a functional layout perfect for family living. The main floor features a bright open-concept living and dining area with large windows that fill the home with natural light. The updated kitchen includes ample cabinetry and direct access to the private backyard - ideal for entertaining or relaxing outdoors. Upstairs offers three generous bedrooms and a full bathroom. The finished basement provides additional living space, perfect for a family room, home office, or gym. Walking Distance to Colonel By Secondary School. Conveniently located in a quiet, family-friendly neighborhood close to, parks, shopping, and transit. Quick access to Highway 417 makes commuting a breeze. Don't miss this wonderful rental opportunity in the heart of Gloucester! (id:50886)
Keller Williams Icon Realty
521 Elation Heights
Ottawa, Ontario
Brand new and exceptionally crafted, this distinguished 7-bedroom, 6-bathroom home is waiting for a growing family to be it's first occupants. Total of 4,400+ sq.ft. ,fully upgraded living space across four luxurious levels, nestled on a rare premium lot backing directly onto the Jock River in Barrhaven. Wake up to breathtaking, uninterrupted views and enjoy unmatched privacy where the natural beauty of the seasons unfolds in your own backyard. The main floor boasts 10-foot ceilings, wide-plank oak hardwood flooring throughout, a private office or bedroom with a full bath, an open-concept living room with a feature wall and gas fireplace, connected with the dining area and a chefs kitchen equipped with built-in appliances and an extended island. Hardwood staircases through out. 9-foot ceilings 2nd level shows airy space, four spacious bedrooms, three full bathrooms, including two bedrooms with en-suite. Luxurious primary suite with river views, spa-inspired ensuite, and walk-in closet. The second bedroom not only comes with an ensuite, also a private balcony. Two additional bedrooms connected by a Jack & Jill bath. The BONUS third-floor loft includes its own full bath and private balcony, perfect as a teen retreat, creative studio, or guest suite. The finished basement adds an extra bedroom and bathroom, a spacious rec area, and a bonus den or office, offering even more versatility for large family needs. With upgraded 200 AMP service, this brand-new home is move-in ready for its first occupants. Located steps from shopping, schools, parks, and everyday amenities, it combines space, comfort, and convenience in one exceptional riverside setting. (id:50886)
Keller Williams Icon Realty
41 - 5659 Glen Erin Drive E
Mississauga, Ontario
Top rated John Frazer School District. Gorgeous End Unit Like A Semi, In The Heart Of Central Erin Mills. Sun Filled rooms, lots of Windows, Large Bright Kitchen W/Granite Counter Top & Walk-Out To Patio backing on to garden. Sparkling S.S. Appliances!* newer refrigerator and dishwasher. Separate Living & Dining Rooms. Spacious Master Bedroom With Sitting Area, Huge walk in closet. Finished Basement With office room, Rec room & Gas Fireplace ( As Is) Walking Distance To top rated Schools John Fraser, Gonzaga, Erin Mills Town Centre, Shopping, Parks, Bus & Go Train! Minute To Hwy 403. Playground access from backyard. 5 minutes drive to Streetsville Go. Unbeatable connectivity of bus stops. Tons of Visitors parking. (id:50886)
Icloud Realty Ltd.

