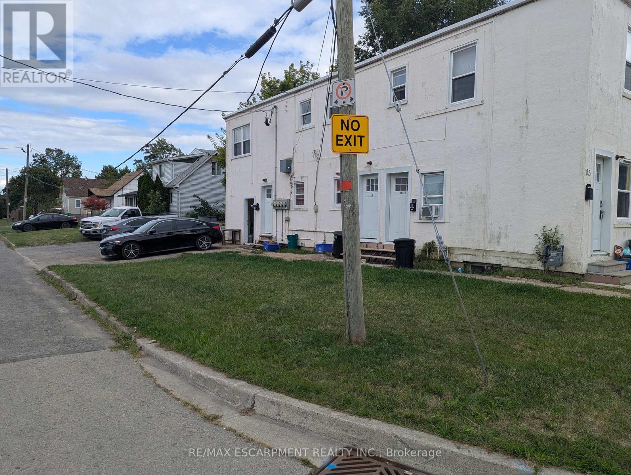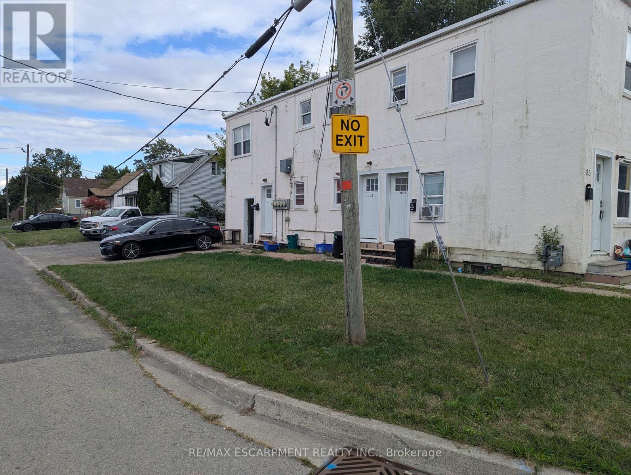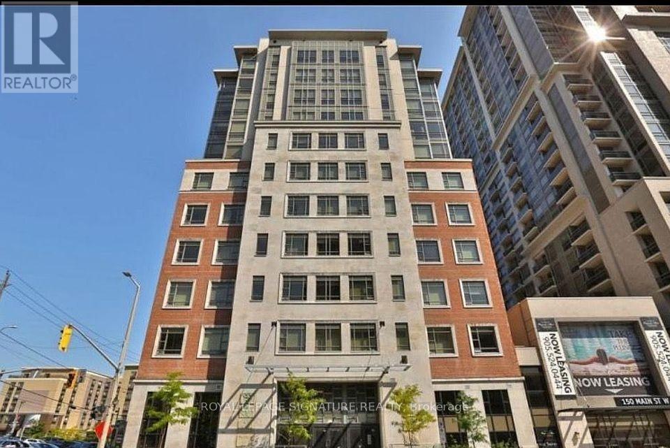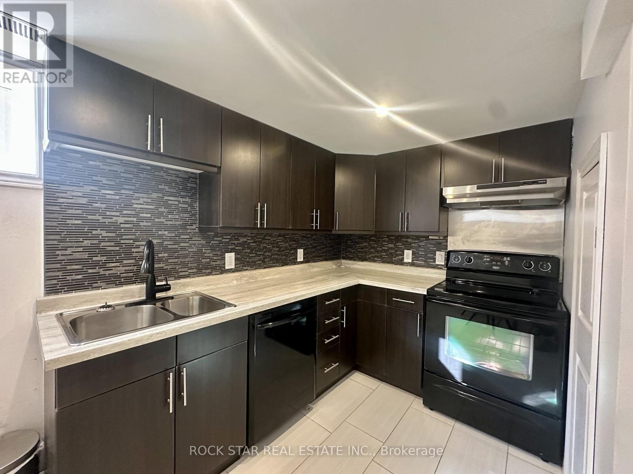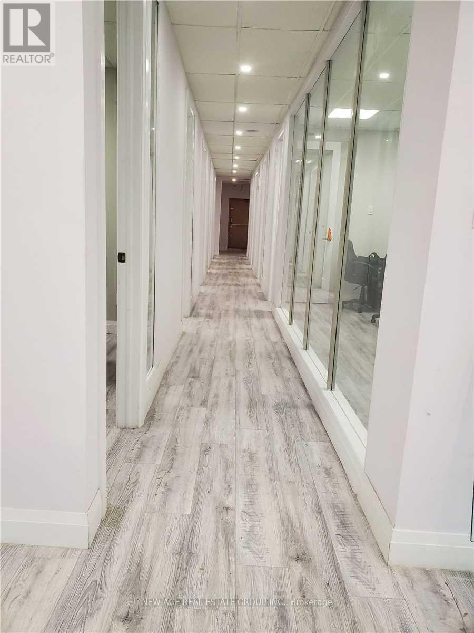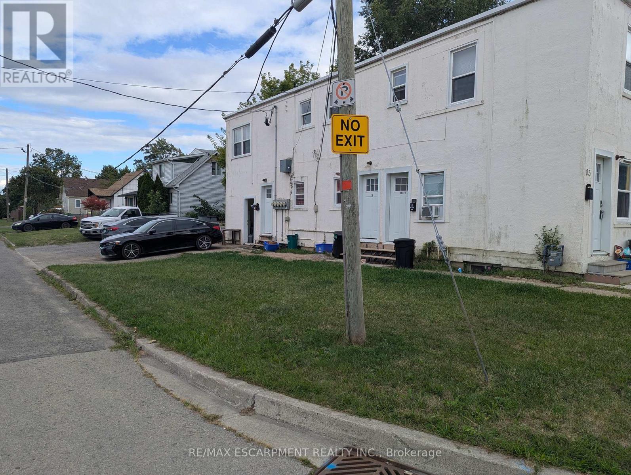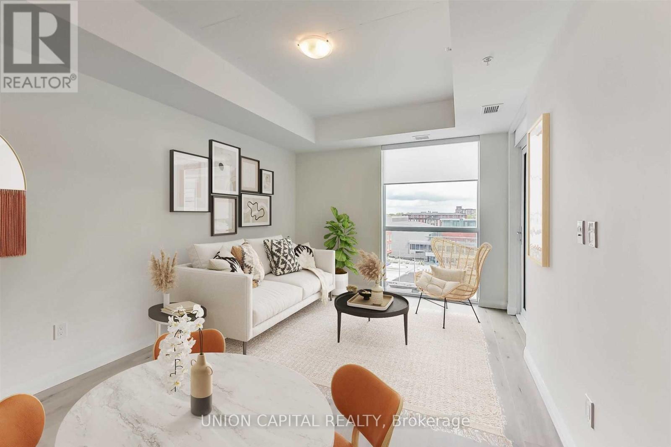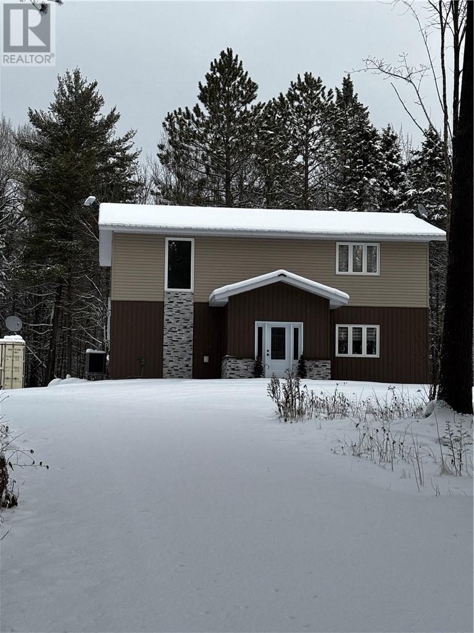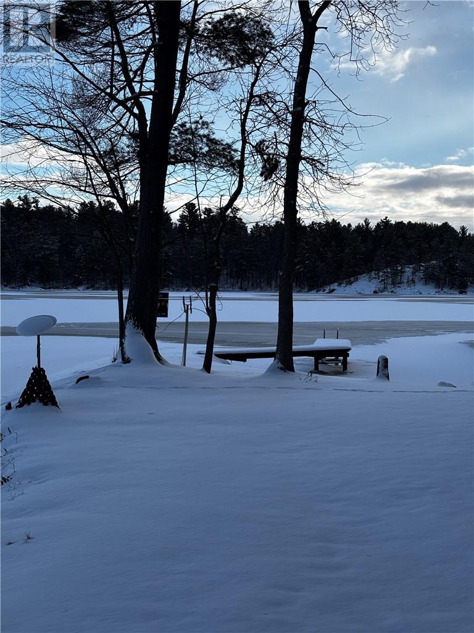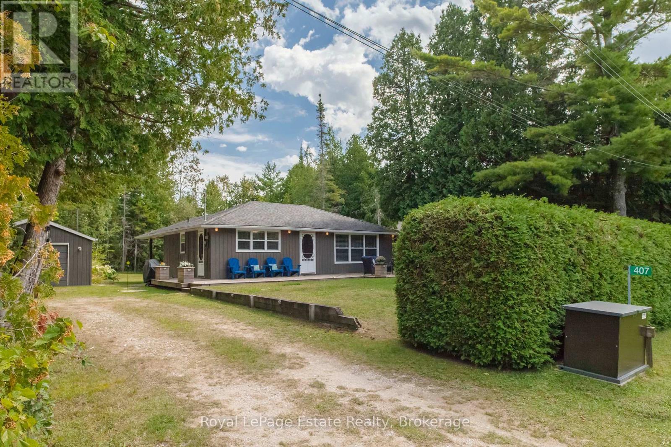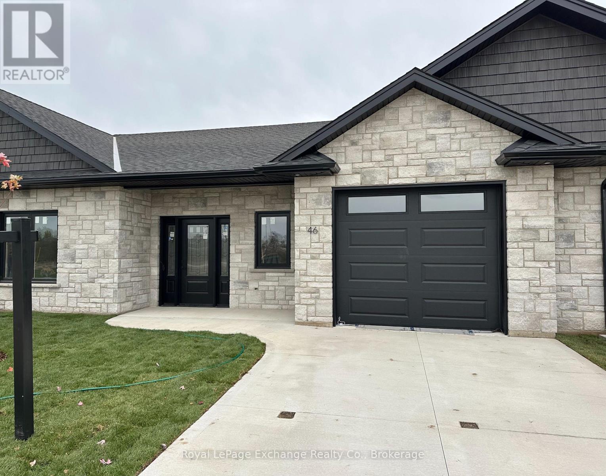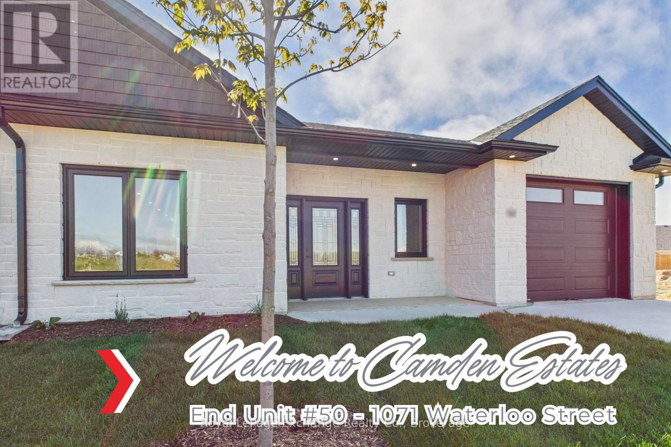5 - Rm1 - 63 Pelham Road
St. Catharines, Ontario
Nicely Updated 2 Bedroom Basement Apartment. Incredibly affordable and a great PropertyManager, this home is Ready and Waiting. Utilities are an extra $100/Month, + Hydro, andParking is available. RSA (id:50886)
RE/MAX Escarpment Realty Inc.
5 - Rm 2 - 63 Pelham Road
St. Catharines, Ontario
Nicely Updated 2 Bedroom Basement Apartment. Incredibly affordable and a great PropertyManager, this home is Ready and Waiting. Utilities are an extra $100/Month, + Hydro, andParking is available. RSA (id:50886)
RE/MAX Escarpment Realty Inc.
614 - 150 Main Street W
Hamilton, Ontario
Beautifully Upgraded 1+Den Condo - Functions Like a 2-Bedroom because the spacious den has been thoughtfully enclosed with a door, allowing it to easily serve as a second bedroom, guest suite, or private home office. The generous layout and modern design makes this suite both functional and inviting. Enjoy engineered hardwood floors, 9-ft ceilings, and elegant coffered details in the foyer. The open-concept living and dining area flows seamlessly onto a private balcony, while the sleek kitchen offers stainless steel appliances, quartz countertops, and a contemporary aesthetic. The suite comes with ensuite laundry with a large storage room & 1 parking spot. Perfectly located in downtown Hamilton, you're steps to GO Transit, local transit, McMaster University, hospitals, banks, government offices, the Art Gallery of Hamilton, restaurants, shops, groceries, the waterfront, and more. Residents enjoy resort-style amenities including a fitness centre, indoor pool, and rooftop terrace with panoramic views. Ideal for first-time buyers or investors. (id:50886)
Royal LePage Signature Realty
Basement - 38 Clarendon Avenue
Hamilton, Ontario
2-Bedroom Basement Apartment for Rent on Hamilton Mountain close to Mohawk College and Upper James and Fennell Ave West. Featuring 2 spacious bedrooms with ample closet space. Modern 3-piece bathroom with a walk-in shower. Eat in Kitchen. Cozy gas fireplace - perfect for chilly nights. Living area with plenty of natural light. Lots of storage space throughout. Backyard space to relax and enjoy the outdoors. Plenty of free street parking available.Located on a quiet, family-friendly street, just minutes from Shopping, restaurants, and grocery stores, parks and schools. Easy access to major transit routes and the LINC. Utilities are priced at $150 for water, gas and hydro. Available for Immediate Move In. (id:50886)
Rock Star Real Estate Inc.
Off#4 - 279 Kenilworth Avenue N
Hamilton, Ontario
Professionally Finished Executive Office Space In A Fully Renovated Office Building @ High Traffic Location. Easy Access-2 Min Drive To QEW & Red Hill Parkway. Walk To The Centre Mall On Barton. Private Parking! Office Amenities Are 24 Hour Office Access, Common Reception, & Cafeteria. Suitable For Professionals Like Lawyers, Accountants, And Mortgage Brokers etc.! (id:50886)
New Age Real Estate Group Inc.
5 - 63 Pelham Road
St. Catharines, Ontario
Nicely Updated 2 Bedroom Basement Apartment. Incredibly affordable and a great PropertyManager, this home is Ready and Waiting. Utilities are an extra $100/Month, + Hydro, andParking is available. RSA (id:50886)
RE/MAX Escarpment Realty Inc.
801 - 60 Charles Street W
Kitchener, Ontario
Welcome To The Best Building In The Heart Of Kitchener, Charlie West! Prime Location With Victoria Park Station And L.R.T Just Across The Street! Bright And Airy 1 Bedroom + Den Features Over 700 Sq Ft Of Total Living Space With Polished High End Finishes, Modern Accents & High Ceilings. Functional Den Can Be Converted Into A Home Office Or 2nd Bedroom + A Spacious Primary Bedroom. Great Nearby Restaurants/Cafes, ; Fantastic Building Amenities, Including Pet Play Area & Dog Wash Station! Internet Included. Don't Miss This Amazing Chance! Parking available for rent in the building. SHORT TERM LEASE ALSO AVAILABLE. (id:50886)
Union Capital Realty
264 Lakeview Drive
Alban, Ontario
Enjoy peaceful country living on 2.5 private acres in this custom-built slab-on-grade home with 10-foot ceilings on the main floor and a bright, open layout. You’ll love the main-floor bedroom with easy access to a full bath, while upstairs offers three more bedrooms—two with their own private ensuites and one with a handy cheater ensuite. All three upstairs rooms have generous walk-in closets. The main level also features convenient laundry, a cozy sunroom to soak in the views, and a hot-tub room for year-round relaxation. Outside, there’s a fenced dog run with its own indoor dog shower and two big 8' × 40' × 9' sea containers for all your storage needs. A high-efficiency propane furnace plus a heat pump keep things comfortable with two efficient heat sources—perfect for easy, modern country living. (id:50886)
RE/MAX Crown Realty (1989) Inc.
670 Lake Road
St. Charles, Ontario
Your Year-Round Waterfront Getaway is Here! Looking for a move-in ready cottage where you can relax by the water year-round? This upgraded, super cozy spot has you covered. Inside you'll find three bedrooms, a bright kitchen, a comfy living room with vaulted ceilings, and a dining/sitting area with big windows - perfect for soaking up those waterfront views. And if you're into hobbies or need space for your toys, the 26'x40' garage/workshop is a dream-with a partial mezzanine, welding plug, sub-panel ready for your backup generator and a lot of parking available. There's even a 12'x8' shed with an RV 50-amp plug in! Outside, kick back on the 14'x16' deck under the hardtop gazebo, and there's a bonus 20.7'x10.4' insulated sleep camp for when friends or family drop by. You'll also get your year-round road access, mail delivery, and garbage/recycling pick-up. Whether you want a weekend escape, a full-time home, or a lakeside hangout- this place is ready when you are. (id:50886)
RE/MAX Crown Realty (1989) Inc.
407 Huron Avenue
South Bruce Peninsula, Ontario
PRIME, DESIRABLE LOCATION in NORTH SAUBLE BEACH!! Huron Ave! Just under a 5-minute walk to a gorgeous stretch of sandy beach and an easy stroll to the Main St action. This Home or Cottage sits on a large 100ft x 150ft private lot surrounded by mature trees and hedging, with plenty of space for summer living and family fun. The 14x24 ft detached garage adds great versatility, perfect for storage, including a built-in office, studio, or extra bedroom. A covered back patio makes the ideal spot for dining and entertaining. Inside, you'll find a bright open-concept layout with modern beach décor, stainless appliances, and a fantastic kitchen with lots of cupboards and counter space. Offering 3 bedrooms, 1 bath, newer windows, gas fireplace and a spray-foamed crawl space, this cottage/home includes most Furniture and Contents making it Turn-Key and move-in ready! With a proven rental record, it is not only a wonderful family retreat but also an excellent investment opportunity. A North Sauble Beach gem you won't want to miss! (id:50886)
Royal LePage Estate Realty
46 - 1071 Waterloo Street N
Saugeen Shores, Ontario
Stunning 2 bedroom 2 bathroom slab on grade townhome interior unit with almost 1400 sq. ft. of exquisitely designed living space. Camden Estates offers an upscale living environment with incredible value for both seniors and young families, the exterior features a striking combination of stone and black accents. An open-concept layout adorned by luxury vinyl flooring throughout. In floor heating and air conditioning ensures your year round comfort. The main living area is thoughtfully designed with pot lighting and a beautiful tray ceiling that adds a touch of refinement and enhances the spacious feel of the 9' ceilings throughout and quality black fixtures adds the finishing touch. At the heart of this bungalow is a kitchen that calls to all Chef's... featuring an large island, coordinated pendant lighting, quality cabinetry, a convenient pantry and handy walk-out to a west facing private patio, providing the perfect setting for outdoor dining and relaxation on your expansive patio. Upgrade to Quartz countertops, inquire on pricing. The Primary suite is a luxurious retreat complete with a generous walk-in closet and stylish 3 pc bath with black accents. Both baths have linen closets for your convenience. The second bedroom is amply sized with a double closet and large window. The 4 pc main bath is perfect for guests. As a Vacant Land Condo you get the best of both worlds, you own your home and the land. With much lower condo fees than a traditional condominium. Pay only for shared spaces like roads, street lights and garbage/snow removal. (id:50886)
Royal LePage Exchange Realty Co.
50 - 1071 Waterloo Street N
Saugeen Shores, Ontario
Embrace the lifestyle of modern living in this stunning bungalow 2 bedroom 2 bath townhome, end unit with almost 1400 sq.ft. of living space being offered by Camden Estates. The exterior features a striking combination of stone and black accents that stands out in any neighbourhood. An open concept layout adorned with luxury vinyl flooring throughout. The main living area is thoughtfully illuminated with pot lights. A beautiful tray ceiling in the livingroom adds a touch of refinement, enhancing the spacious feel of the 9' ceiling throughout. At the heart of this bungalow is a designer kitchen featuring a large island, coordinated pendant lighting and quality cabinetry. In addition the kitchen features a pantry and a convenient walkout to a west facing private patio, providing the perfect setting for outdoor dining or relaxation. The Primary suite is a luxurious retreat complete with a walk-in closet and stylish 3 pc bath with beautiful black accents. The second bedroom is amply sized with a double closet and a large window for natural light. A beautifully designed 4 pc bath serves as a perfect complement, ensuring that guests have ample space to unwind. As a Vacant Land Condo you get the best of both worlds -- you own your own home and the land. Enjoying lower condo fees - pay only for shared spaces like road maintenance and garbage and snow removal. This luxurious slab on grade townhome offers not only a beautifully designed interior but also an enviable location. This design is also available as a pre-construction unit with a full basement please inquire for pricing. (id:50886)
Royal LePage Exchange Realty Co.

