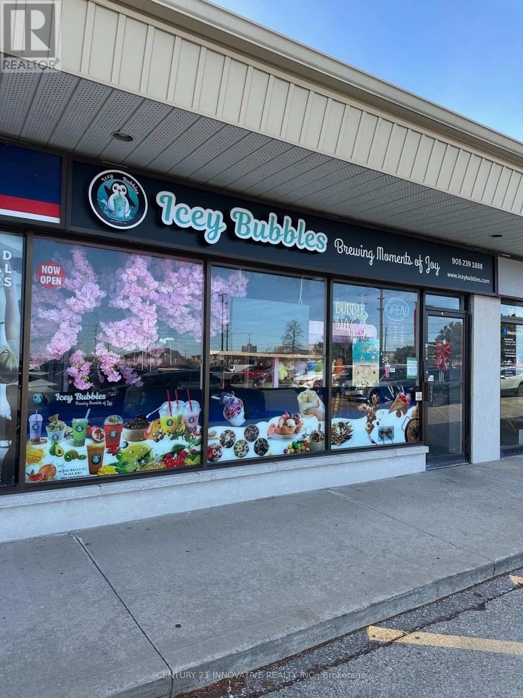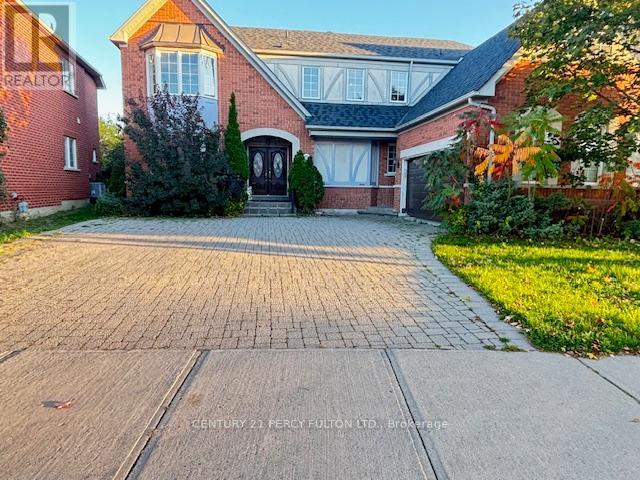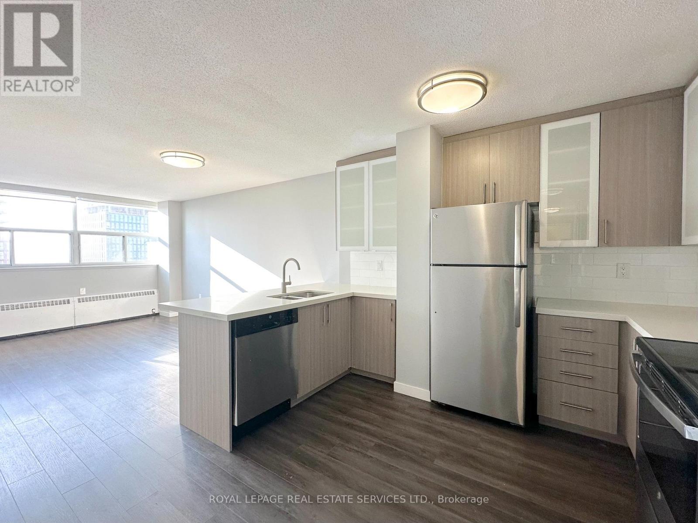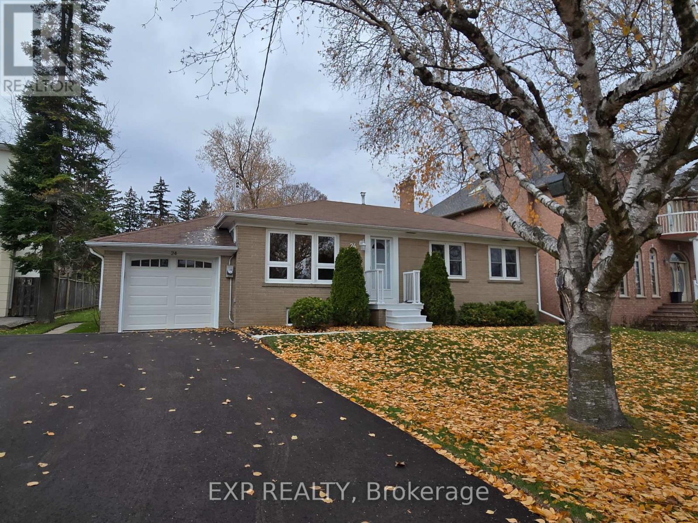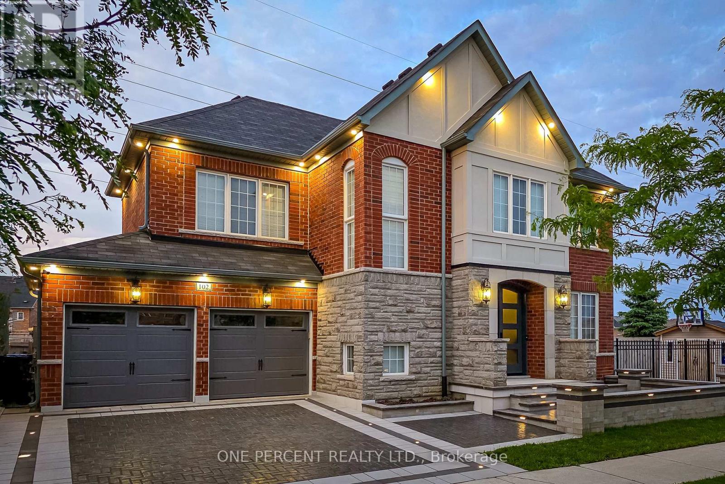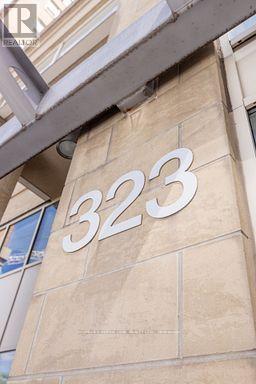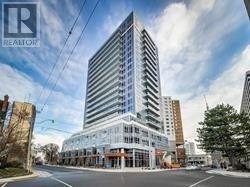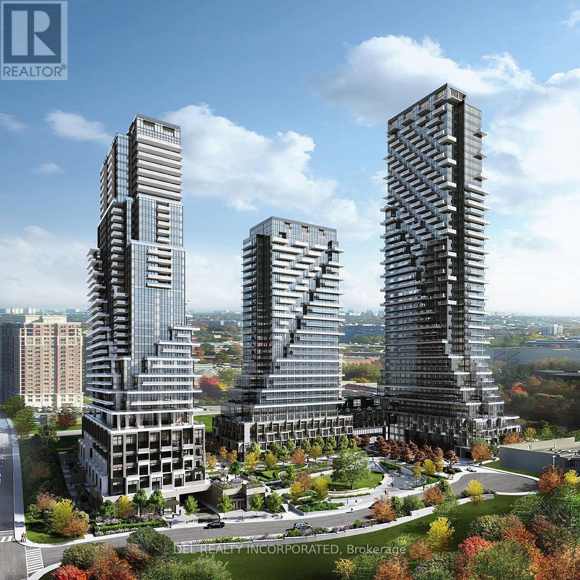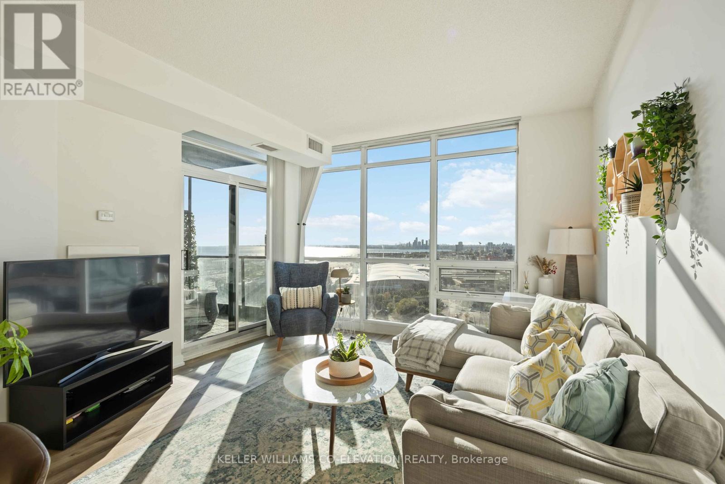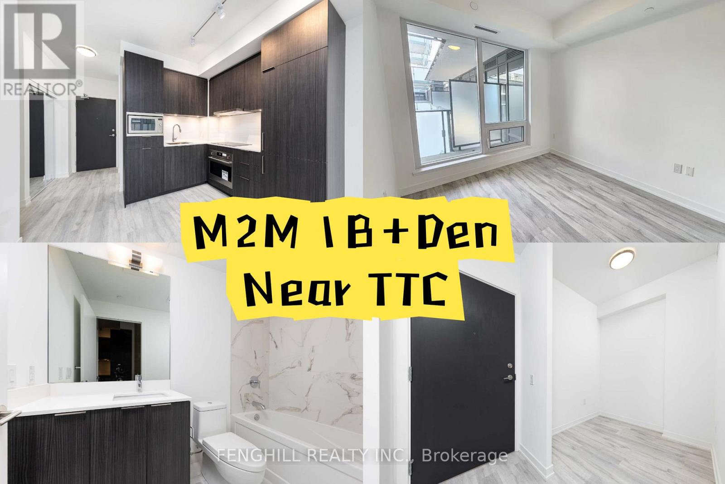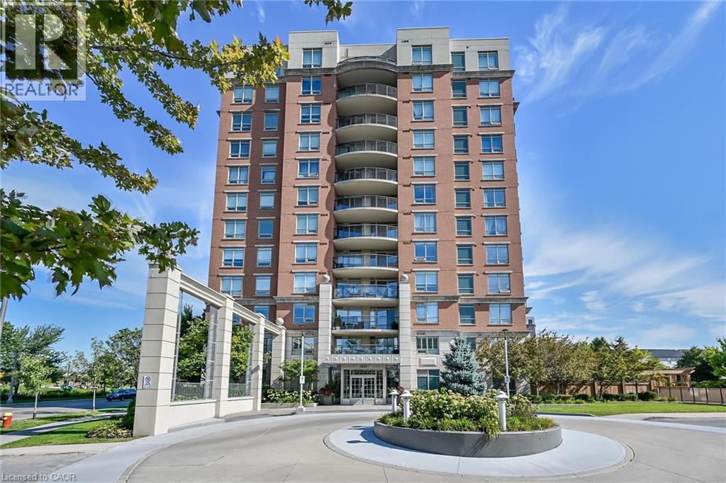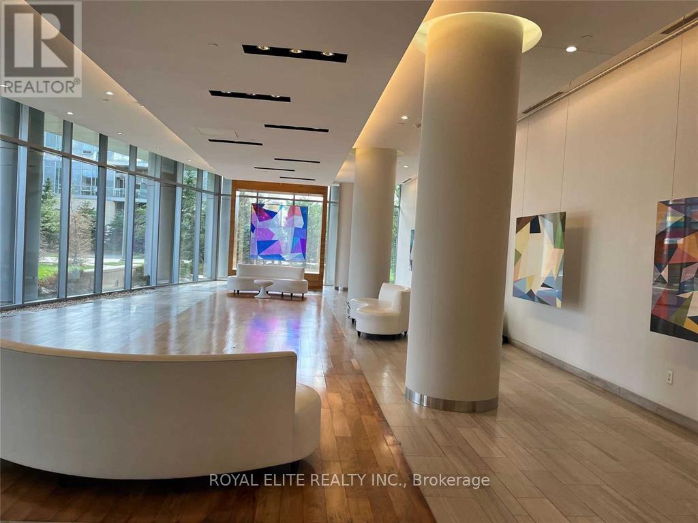6 - 235 Bayly Street W
Ajax, Ontario
***Opportunity Knocks*** Turn-key Bubble Tea/Desert Cafe Business ready for immediate ownership in a Vibrant Ajax Plaza with Exposure from Bayly Street and ample parking features chic décor, cozy seating, and a fresh welcoming aesthetic. Approximately 1280sf unit has convenient rear entrance, includes 2 Washrooms, storage space and Equipped with professional tea brewing/kitchen equipment, sealing machine, refrigeration, POS + More!Currently anchored by F45, Portly Piper Pub, Domino's Pizza, Freedom Mobile among others. (id:50886)
Century 21 Innovative Realty Inc.
31 Williamson Drive W
Ajax, Ontario
Stunning 4-Bedroom Detached Home in Prime Nottingham - Approx. 3,000 Sq Ft! Rarely offered "Rotherham" model in the highly sought-after Nottingham community of North Ajax! This exceptionally spacious home features 4 large bedrooms, 4 bathrooms, and a main floor office/bonus room-perfect for working from home or multi-use family needs. Enjoy a family-sized upgraded kitchen with built-in wine rack, generous eat-in area, and walkout. A massive family room with gas fireplace, custom built-ins, and elegant crown moulding provides the ideal gathering space. Hardwood floors run throughout the main and second levels, adding warmth and style. The laundry room includes additional cabinetry and storage.The luxurious primary suite boasts a 6-pc ensuite and his & hers walk-in closets. All other bedrooms are exceptionally spacious. Main & second floors only are for rent. Garage not included. Large private driveway fits up to 4 cars. Located in a prestigious neighbourhood close to top-ranked schools, parks, walking trails, plazas, and easy access to Hwy 401/412/407. This beautiful home will not last! (id:50886)
Century 21 Percy Fulton Ltd.
2109 - 2575 Danforth Avenue
Toronto, Ontario
This beautifully renovated suite offers a bright, airy layout perfect for modern living. The kitchen boasts ample cabinetry and energy-efficient appliances, combining style and functionality. A comfortable, move-in-ready home designed for everyday living and entertaining. Step outside and you're in a vibrant community with endless dining options, unique boutiques, and plenty of parks and green spaces-perfect for an active lifestyle. With the subway and GO Transit just steps away, getting around the city has never been easier.A perfect place to call home in one of Toronto's most lively and connected neighbourhoods. (id:50886)
Royal LePage Real Estate Services Ltd.
24 Fulham Street
Toronto, Ontario
Bright & spacious 3-bedroom bungalow with 1 washroom and partially finished basement. Freshly painted with new light fixtures. Includes use of fridge, stove, washer & dryer. 1 garage with new driveway parking for 5 cars. Steps to TTC, minutes to Hwy 401, DVP & 404. Close to shopping, amenities, C.D. Farquharson Jr. P.S. & Agincourt Collegiate. Tenant pays rent plus utilities. (id:50886)
Exp Realty
102 Monkton Circle
Brampton, Ontario
Situated on a rare, oversized corner lot, this meticulously upgraded home showcases over $350K in premium enhancements both indoor and outdoor. Discover refined family living located in Brampton's coveted Credit Valley community near top schools and all essential amenities. The elegant interior begins with a custom solid wood entry door and continues into a beautifully designed kitchen with premium stainless-steel appliances, coffered ceilings, and detailed trim work. A spacious, separate dining area provides the perfect setting for hosting family and guests. Upstairs, you'll find four large well-appointed bedrooms offering comfort and versatility for growing families. The finished basement is an entertainer's dream with a beautifully crafted wet bar, additional 3-piece bathroom, and a family room complete with stylish finishes. Outdoors is a private retreat featuring two expansive entertainment areas complete with low-maintenance Azek composite tiered decking, separate covered sitting area, landscaped lighting, and a custom-built shed. Located just a short walk from the highly anticipated 6-acre Monkton Circle Park, set to include premium amenities including tennis and basketball courts, a splash pad, and an ice rink, bringing even more lifestyle amenities to this growing neighbourhood. Don't miss your chance to make it yours! (id:50886)
One Percent Realty Ltd.
407 - 323 Richmond Street E
Toronto, Ontario
Welcome to The Richmond, A Signature Residence Built By One of Toronto's Premier Developers, Tridel. This Impressive 2-Bedroom+Den, 2-Bathroom Condo Offers 920 Sq.Ft. Of Stylish Living Space, Complete With Two Inviting Walkout Balconies. Inside, You'll Find Stainless Steel Appliances Including A Stove, Fridge, And Dishwasher. The Building's Amenities Are Exceptional-Enjoy A Rooftop Patio With Breathtaking City Views. An Indoor Basketball Court, And Much More. The Maintenance Fee Conveniently Includes Hydro, Heat, Air Conditioning, And Water, Providing Exceptional Value And Worry-Free Living. (id:50886)
Homelife Maple Leaf Realty Ltd.
805 - 58 Orchard View Boulevard
Toronto, Ontario
Beautiful One Bedroom Condo At Yonge & Eglinton Area. Amazing East View With Amazing Finishes. Shops, Restaurants, Transit / Subway Right At Your Doorstep. (id:50886)
Century 21 Parkland Ltd.
205 - 10 Inn On The Park Drive
Toronto, Ontario
Experience loft-style luxury in this stunning 2-bedroom condo featuring soaring 14-foot ceilings and a rare direct walk-out to your own private patio oasis. The upgraded Miele appliance package elevates the gourmet kitchen, centered around an impressive 8-foot, 2-inch-thick waterfall island that's perfect for cooking and entertaining. Combining modern elegance with exceptional indoor-outdoor living, this home offers a truly elevated lifestyle. Experience loft-style luxury in this stunning 2-bedroom condo featuring soaring 14-foot ceilings and a rare direct walk-out to your own private patio oasis. The upgraded Miele appliance package elevates the gourmet kitchen, centered around an impressive 8-foot, 2-inch-thick waterfall island that's perfect for cooking and entertaining. Combining modern elegance with exceptional indoor-outdoor living, this home offers a truly elevated lifestyle. (id:50886)
Del Realty Incorporated
2511 - 219 Fort York Boulevard
Toronto, Ontario
Welcome to Unit 2511 at Waterpark Condos, where every evening ends with a sunset over the lake. This beautifully updated suite offers unobstructed southwesterly views, filling the space with natural light and showcasing Toronto's waterfront at its best. Inside, you'll find a thoughtfully renovated interior featuring new flooring, quartz counters, custom closets, and high-end KitchenAid appliances. The open, highly functional layout makes it easy to enjoy every square foot of space. The building offers exceptional amenities, including a party room, games room, large gym, indoor pool, hot tub, sauna, and a BBQ terrace with an additional outdoor hot tub, perfect for unwinding or entertaining friends. Ample free visitor parking is also available. Condo includes 1 owned parking and rented 2 secure bike parking ($50 per year). Located just steps from the downtown core, with Lakeshore trails, Coronation Park, and Garrison Common nearby, this address blends the tranquility of lakefront living with the convenience of city life. Easy access to the Gardiner Expressway makes getting around effortless, while the 511/509 streetcars provide excellent connectivity. You're also a short walk from Toronto's top venues; Budweiser Stage, BMO Field (FIFA 2026), Rogers Centre, and Scotiabank Arena. Enjoy comfort, style, and a front-row seat to Toronto's most beautiful sunsets. (id:50886)
Keller Williams Co-Elevation Realty
517 - 8 Olympic Garden Drive
Toronto, Ontario
Prime North York location at Yonge/Cummer. Brand new 1 BR + Den in a highly sought-after area. Features laminate flooring, an open-concept kitchen/living/dining space, and a modern kitchen with quartz countertops, built-in appliances, and soft-close cabinetry. Building amenities include gym, party room, visitor parking, 24/7 concierge, sauna, theatre and games room, outdoor lounge with BBQs, and guest suites. Only a 3-minute walk to TTC Finch Station and GO Bus, and close to schools, parks, restaurants, and shopping. (id:50886)
Fenghill Realty Inc.
2365 Central Park Drive Unit# 601
Oakville, Ontario
WELCOME TO THIS TRENDY CENTRAL PARK CONDOMINIUM. This 690 sf unit is the largest 1+ den model offering unrestricted north-westerley great views of 27 Acres Park, ponds,trails,escarpment and the beautiful sunset from the largest balcony in the building (113 sf). Premium upgrades include Hunter Douglas roller blinds on the floor-to-ceiling windows,granite countertops,built-in microwave, under mount sink, upgraded cabinets and SS appliances. The Oak Park Community offers exceptional amenities, schools,parks,trails, restaurants and shops. The 403,407,QEW are just a few minutes away. GTA is easily accessible. The River Oaks Recreation Centre is down the street and the Sheridan College about 2 kms away. (id:50886)
RE/MAX Escarpment Realty Inc.
G06 - 70 Forest Manor Road
Toronto, Ontario
Prime Location 1 Bedroom Suite With 9 Ft Ceilings. Open Concept Living, Dining & Kitchen Includes Modern Kitchen, Curtains. Overlooking Fairview Mall. Building Features Amenities With Indoor Pool, Jacuzzi, Party Room, Garden, And Gym. Convenient Living, A Few Steps To Don Mills Subway And The Fairview Mall, T&T supermarket, Freshco, . Easy Access To Hwy 401/404 For Easy Access To Everywhere. (id:50886)
Royal Elite Realty Inc.

