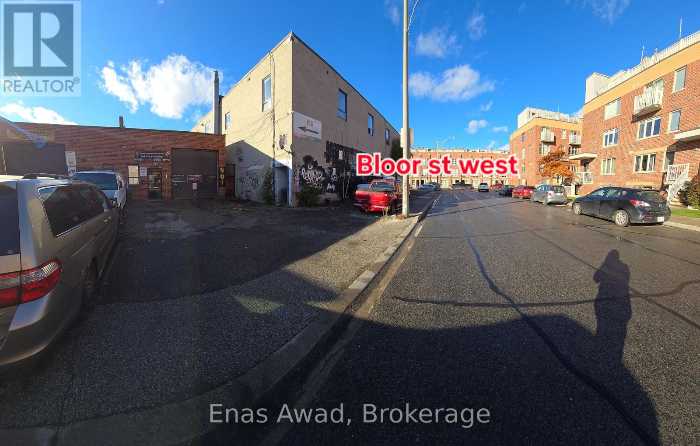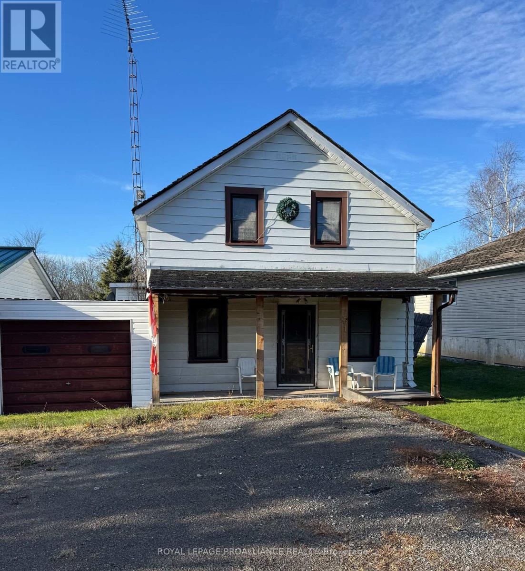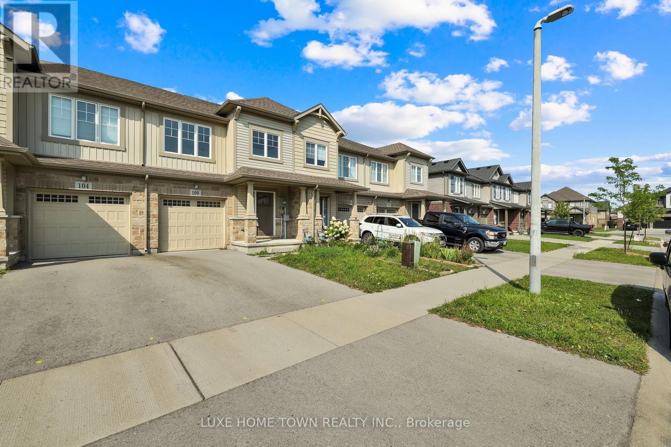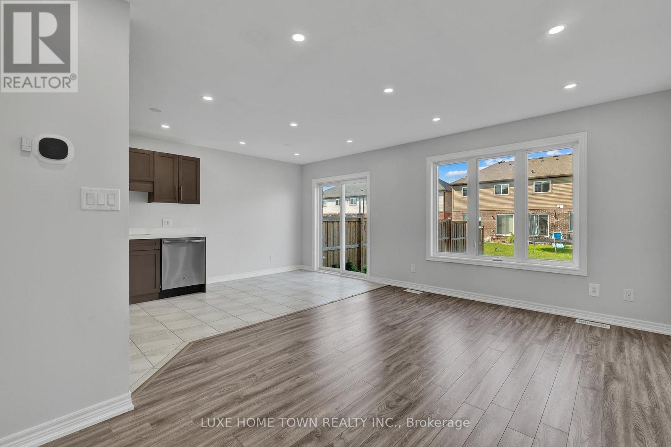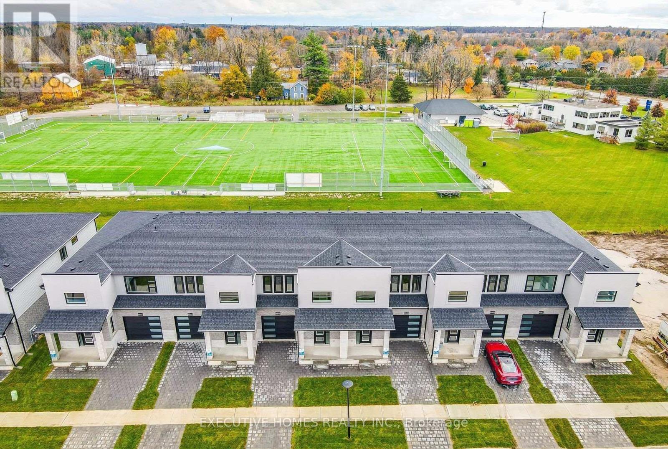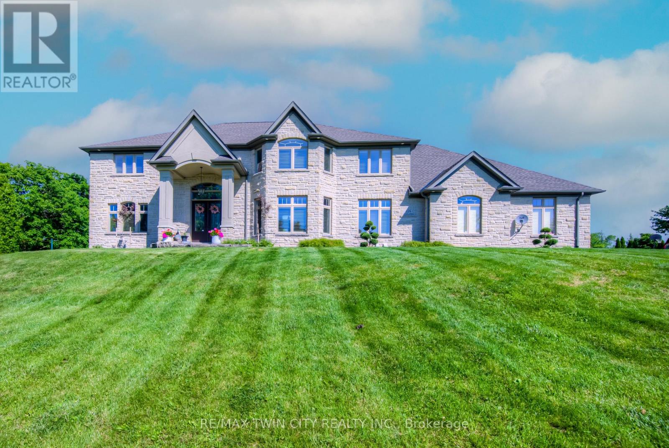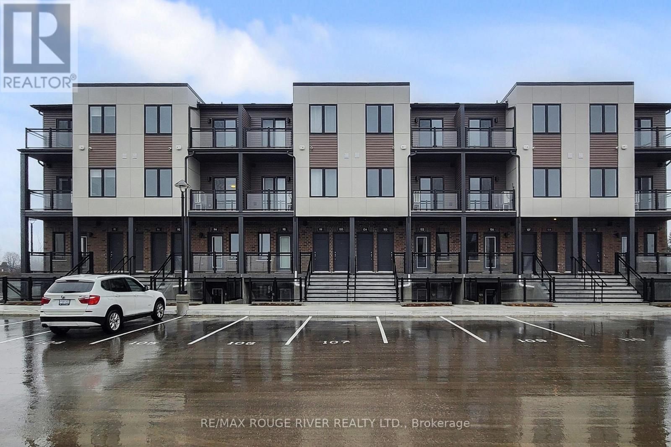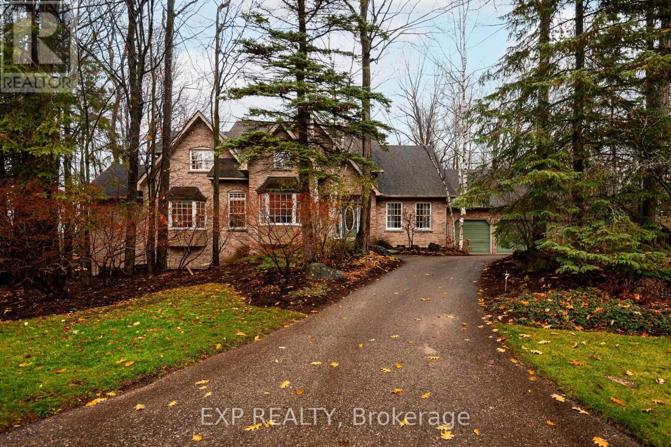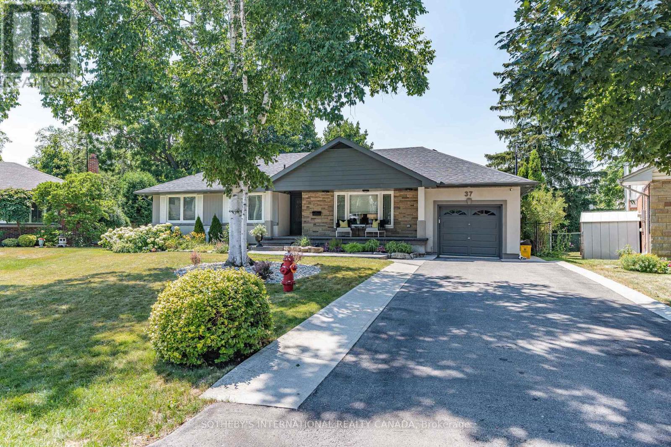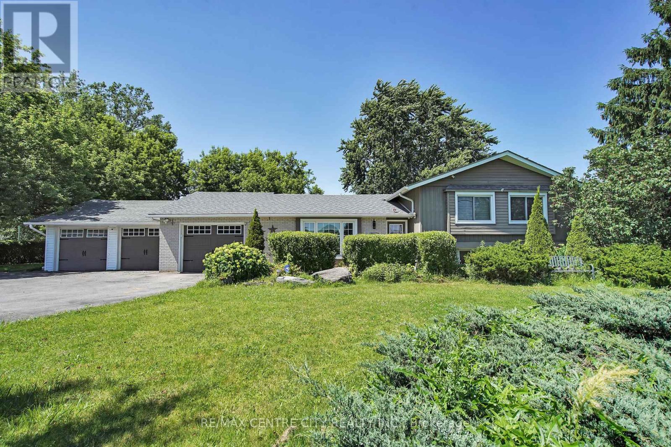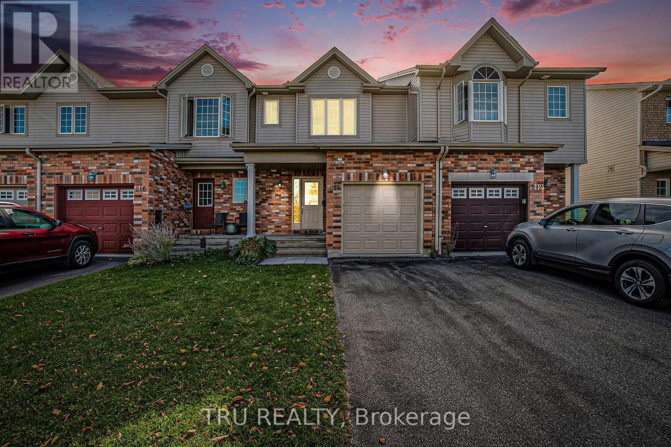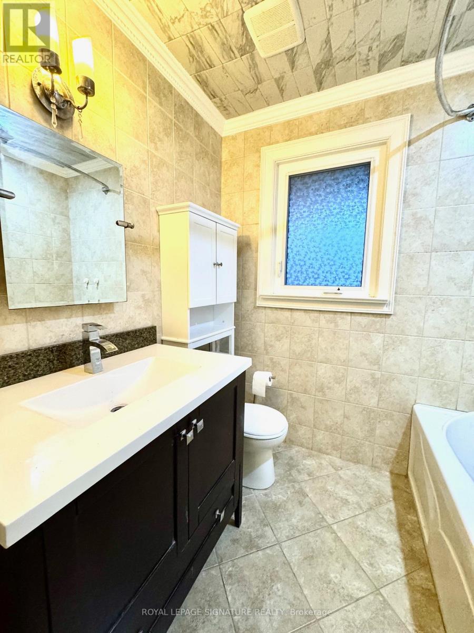1 - 1405 Bloor Street W
Toronto, Ontario
For Sale by Owner. Established detailing business with proof of income and low monthly rent. Great opportunity to own a established car detailing business in the downtown Toronto with repeated clients and all the equipments. Just steps from Bloor st west in the middle of condos and residential areas in the an automotive plaza. Comes a valid city of Toronto business license. It's also zoned for car sales ( previous car dealer with an OMVIC license), car repair, and body shop.Turn key shop with 2000 sq ft with a low monthly rent of $3164 taxes in plus utilities. Two weeks of training is provided to set you up for success, supplier connection. Currently certified to offer Ceramic Pro, IGL, Gyeon and Carpro. Over 100 reviews and multiple verified Google my business locations which brings more customers. It comes with fully equipped mobile detailing van with all the equipment.Warehouse fits about 8-9 cars back to back, driveway about 7 cars and have two additional parkings.Two office , two storage , a working drain. Second office can be rented to a dealer with one parking.Top of the line steam machine from Optima steamer for the shop and VX5000 heavy duty steamer for the mobile unit. 4 wet and dry vacuum, 5 paint polishers, rolls of PPF, one roll of tint, Roland plotter 64, mytee hot water extractor, big green extractor, two generator, 2012 dodge grand caravan cv, 2006 gmc 2500 express, heavy duty commercial cabinets, all the lightings, two air compressor, commercial printer, three pressure washer, lots of chemicals, towels. (id:50886)
Enas Awad
31 O'brien Street
Marmora And Lake, Ontario
HANDYMEN, RENOVATORS, and CONTRACTORS! This 2-story, 3-bedroom, 1.5-bathroom home in Deloro is a classic "Needs TLC" opportunity, priced to reflect the extensive work required. This is a chance to unlock significant equity through a full top-to-bottom renovation. The home offers excellent "good bones" in a great location with Municipal Services and a well-functioning Forced Air Gas Furnace -5yrs old, A/C 8 yrs. The deep lot is fully fenced and boasts an attached single garage, a workshop, and a separate shed, offering exceptional space for storage or future business use. The functional 2-story, 3-bed, 1.5-bath layout is an ideal starting point for modern updates.Significant Work Ahead: Be prepared-this is not a cosmetic refresh. The property requires major renovation in virtually every area. The garage needs extensive attention and repair. Interior renovations (kitchen, bathrooms,flooring, etc.) are necessary throughout. The roof shingles need relpacing.This is a property where you can select your own finishes and truly make it your own. (id:50886)
Royal LePage Proalliance Realty
100 Monarch Street
Welland, Ontario
Beautiful Townhome available for RENT in Welland! Spacious 3 bedroom and 3 bath and laundry on upper floor. Open concept kitchen and living area with lots of sunlight! Large Drive-way and Excellent location! Close to groceries, highway 406! (id:50886)
Luxe Home Town Realty Inc.
100 Monarch Street
Welland, Ontario
Beautiful Townhome available for RENT in Welland! Spacious 3 bedroom and 3 bath and laundry on upper floor. Open concept kitchen and living area with lots of sunlight! Large Drive-way and Excellent location! Close to groceries, highway 406! (id:50886)
Luxe Home Town Realty Inc.
6937 Royal Magnolia Avenue
London South, Ontario
2-story high-end townhomes located in the South of London. Home features all high-end finisheswith a contemporary touch. The entrance features an impressive 18-foot-tall foyer that is openabove. These luxurious towns come standard with upgrades such as a custom glass shower in themaster ensuite, high-end flooring, quartz kitchen countertops, quartz tops in all washrooms,and massive backyards overlooking the soccer field. 3 Bedrooms plus a loft with an open viewbelow and 3 washrooms. This home is surrounded by schools, shopping malls, parks, banks,restaurants, and is minutes away from public transit. All utilities are to be paid by thetenant. The landlord will be using an area in the basement as storage. (id:50886)
Executive Homes Realty Inc.
226 Shade Street
Wilmot, Ontario
This home has it all! Stately solid stone home set on an incredible 1.5 acre estate lot on the edge of beautiful New Hamburg. A grand entrance through the double doors to a curving staircase looking into the stunning 2 storey great room, huge formal dining room that will sit a large family for special occasions, main floor office and a library. Gourmet kitchen that will keep the aspiring cook happy for years to come with an oversized island, gas range, coffee bar, double ovens and a large walk in pantry. Large mud room off of the triple car garage and a large laundry and 2 piece bath complete the main floor. Upstairs has four great sized bedrooms, each with a walk in closet and ensuite privileges. The primary bedroom features a Juliet balcony overlooking the rear yard, dual walk in closets and a recently updated spa-like ensuite. There is a fully finished suite in the basement that will work great for extended family or a nanny suite. It features a fully separate entrance, full kitchen, 2 bedrooms and plenty of living space, all completed in 2023. Although the house is off the charts for style and finish, the backyard oasis is arguably the finest feature of the property. An incredible amount of landscaping, hardscape seating and dining areas, custom fibreglass pool with heated pool house, bar, party room and hot tub will make your new home the place to entertain friends and family for years to come. New Hamburg is located half way in between KW and Stratford and offers good schools, park systems, twin pad ice surfaces, public pools and a vibrant downtown. Be sure to book a private showing today! Additional photos can be found in the virtual tour link under the "Photos" tab. (id:50886)
RE/MAX Twin City Realty Inc.
95 - 940 St David Street N
Centre Wellington, Ontario
Discover modern living in this Brand New 2-bedroom, 2-bathroom stacked townhouse condominium, perfectly situated in the highly sought-after Sunrise Grove community in Fergus. Built by the reputable Reid's Heritage Homes, this residence offers quality craftsmanship, stylish finishes, and a thoughtfully designed layout: ideal for a variety Of lifestyles. Step inside to an inviting open-concept living space featuring a bright living room, a versatile dining area that can double as an office, and a contemporary kitchen equipped with quartz countertops and stainless steel appliances including a refrigerator, stove, and dishwasher. The home also offers the convenience Of in-suite laundry With a stainless steel washer and dryer. The well-appointed floor plan includes two spacious bedrooms, a modern main bathroom, and a private ensuite. Enjoy outdoor relaxation with two balconies, perfect for morning coffee or unwinding at the end of the day. One outdoor parking space is included for added convenience. Walking distance Walmart, FreshCo, Dollarama & Restaurants. Close to churches, schools, and the picturesque Fergus downtown. Only 5 minutes from beautiful Elora, offering scenic trails, shops, and dining. Move into a newly completed, fully sold-out community without the wait. This is an exceptional opportunity to own a stylish, Iow-maintenance home in one Of Fergus 'most desirable new neighbourhood. Taxes not yet assessed. (id:50886)
RE/MAX Rouge River Realty Ltd.
7 Ironwood Court
Mono, Ontario
The neighbourhood of your dreams & the home you'll never want to leave. If you ask anyone in the Orangeville area what their dream street is, chances are they'll say Ironwood Court - and homes here rarely come up for sale. Tucked away on an exclusive cul-de-sac and backing onto protected Mono/Island Lake Conservation lands, this stunning 0.55-acre property offers true privacy, incredible nature views, and one of the most coveted locations in town. This elegant 3,389 sq ft home welcomes you with bright, timeless living spaces. The main floor features a sun-filled office, a formal living room with a beautiful bay window, and a cozy family room overlooking the treed backyard, all tied together by a charming 3-sided fireplace. The spacious kitchen includes a centre island with gas cooktop, walk-in pantry, and hardwood floors, flowing seamlessly into the dining room with walkout to a two-tiered deck-perfect for entertaining. The primary suite sits in its own private wing, offering serene views, a walk-in closet, and a spa-inspired ensuite with jacuzzi tub and walk-in shower. Upstairs, two generous bedrooms include a secondary suite with ensuite, plus a bright loft/den ideal for kids, hobbies, or a quiet retreat. The walk-out lower level (over 8.5 ft ceilings!) is a rare blank canvas -potential to add bedrooms, a games room, or a full in-law suite with its separate garage access. Walking distance to Island Lake trails, parks, and Broadway's shops and restaurants, this is a once-in-a-lifetime chance to live on the street everyone dreams of. (id:50886)
Exp Realty
Lower - 37 Donn Avenue
Hamilton, Ontario
Available January 1, 2026, this spacious 1-bedroom, 1,000 sq ft basement in-law suite is located in the heart of Old Stoney Creek, at the end of a quiet court in a mature and peaceful neighbourhood. The suite features a brand new, full-size kitchen with all new appliances, a large 3-piece bathroom, a generous laundry room, and plenty of storage with two large closets and additional storage areas. Bright and welcoming, the unit includes two oversized legal egress windows that allow for plenty of natural light. It also offers a private, separate entrance and front outdoor parking. Situated within walking distance to bus routes, schools, shopping plazas, parks, and more, this suite offers both comfort and accessibility in one of Stoney Creek's most charming areas. Landlord is willing to semi-furnish the unit upon request. (id:50886)
Sotheby's International Realty Canada
2103 Fanshawe Park Road W
Middlesex Centre, Ontario
Welcome to the perfect blend of country living and practical functionality! Situated on a 1/2 acre lot (128' x 173') and set just outside the city limits (only 3 minutes from Hyde Park), this 3-bedroom side split offers incredible value for anyone needing space to create, build, or tinker and provides approximately 1,800 sq ft of living space on 3 levels PLUS a massive 32' x 18' heated workshop, ideal for woodworking, auto projects, or your growing business or hobby PLUS a triple car garage providing even more room for tools, toys, and vehicles. Inside, you'll find a bright and welcoming layout with a well lit living room, spacious eat-in kitchen and large mudroom. There are three generous bedrooms with hardwood floors, an updated main bathroom. The lower level features a finished rec room with a wood-burning fireplace and also includes a walk-up to the backyard and lots of extra storage in a crawl space. Most windows have been updated, the roof on the main house was replaced in 2019. Enjoy serene views from your fully fenced backyard, which backs onto open farmland (no rear neighbours!). With ample parking for trailers, RVs, or work vehicles, this property checks all the boxes for the hobbyist or tradesperson looking to escape the city without sacrificing convenience. There is an additional 2 piece washroom in the shop. PRICED TO SELL! (id:50886)
RE/MAX Centre City Realty Inc.
214 Arrita Street E
Ottawa, Ontario
Welcome to 214 Arrita Street - a beautifully maintained townhouse in the heart of Kanata, offering stylish, comfortable living in a peaceful, family-friendly setting. This 3-bedroom, 3-bathroom home is thoughtfully updated and truly move-in ready. The bright, open-concept main floor features gleaming hardwood floors and a spacious living and dining area perfect for relaxing or entertaining. The updated kitchen (2022) is a chefs delight, showcasing sleek cabinetry, stainless steel appliances (2022), a modern backsplash, and a convenient eat-in design with a patio door and transom window leading to the backyard. A powder room and direct garage access complete this level. Upstairs, you'll find a generous primary suite with a walk-in closet and a refreshed 3-piece ensuite featuring a luxurious walk-in shower. Two additional bedrooms and a spotless main bathroom offer plenty of space for family or guests. The finished lower level adds versatility with a comfortable rec room, ideal as a family room, home office, or gym, along with laundry and ample storage. Step outside to your fully fenced backyard, complete with a deck and gazebo, creating the perfect private retreat with no rear neighbors. Ideally located on a quiet street yet just minutes from parks, schools, shopping, transit, and easy access to the Queensway, this home truly checks all the boxes for comfort, style, and convenience. (id:50886)
Tru Realty
46 Burlingame Road
Toronto, Ontario
Incredible legal triplex on a massive corner lot - a true money-generating investment! Recently renovated and ready to go, this property offers three spacious self-contained units with shared laundry, large kitchens, and bright casement windows throughout. The partially above-ground basenent includes a rough-in for a 5th washroom, adding future potential. Enjoy a private treed setting, double car garage, ample parking, two sheds, and a large gazebo with concrete pad. Tons of room for an extension or additional unit. Ideal for investors seeking high income, appreciation potential, and a turnkey property in a prime, well-connected location. This one is simply too good to pass up! (id:50886)
Royal LePage Signature Realty

