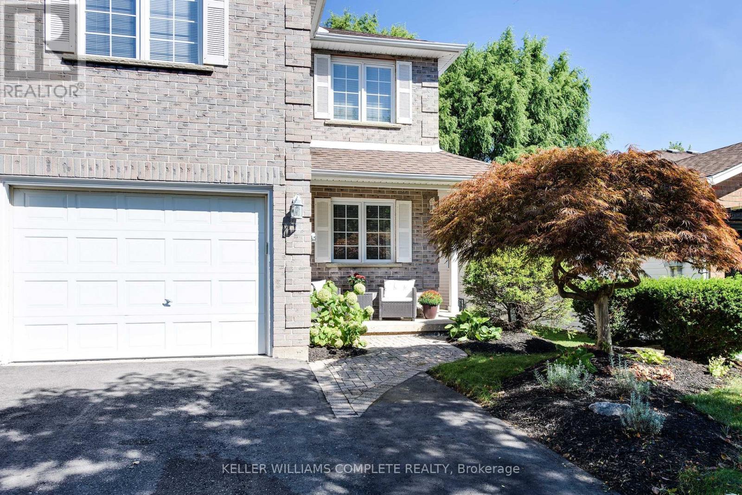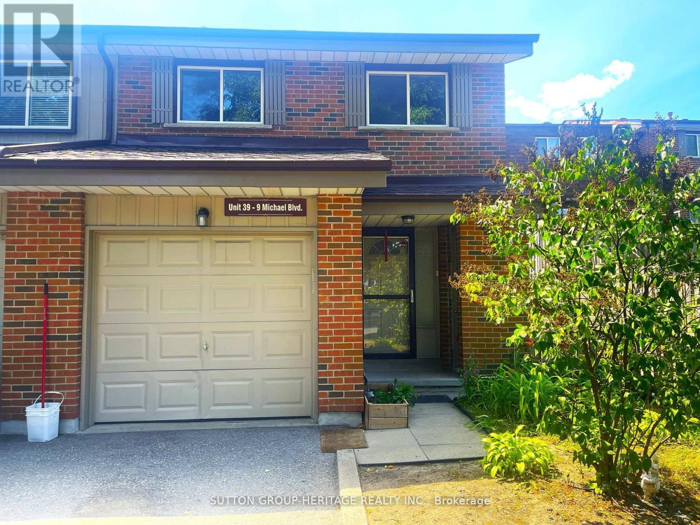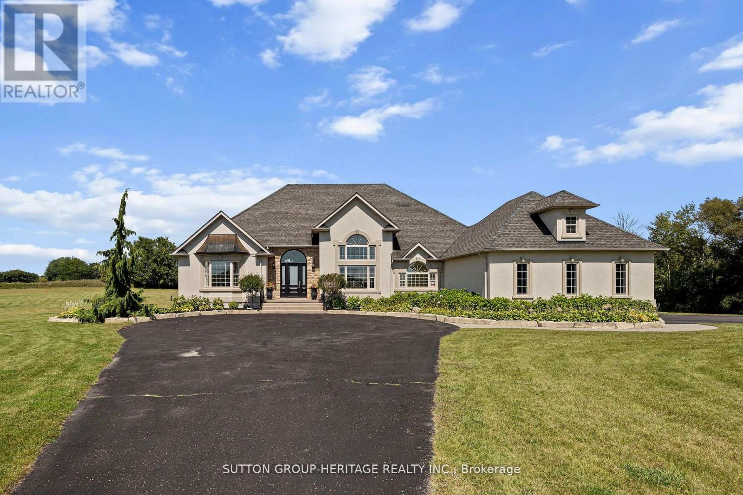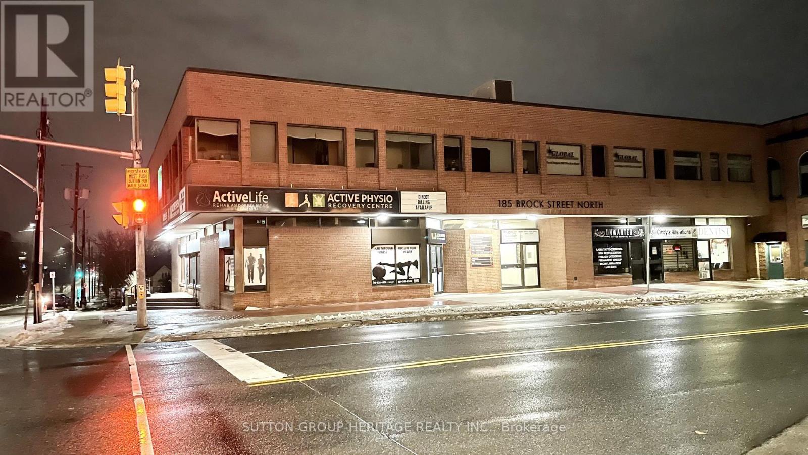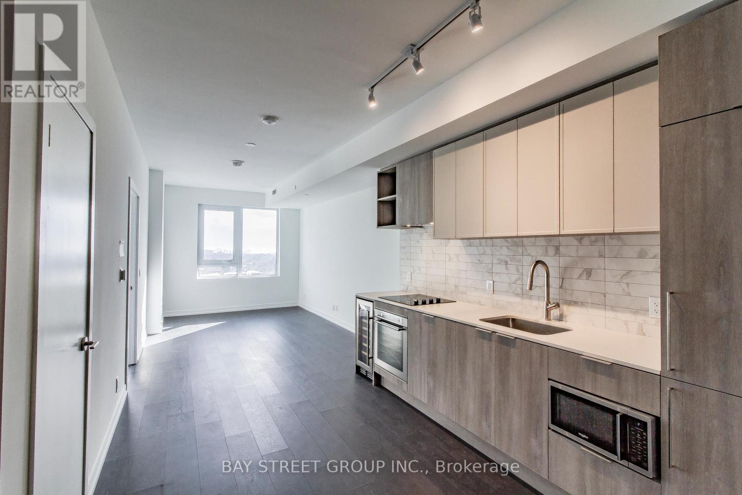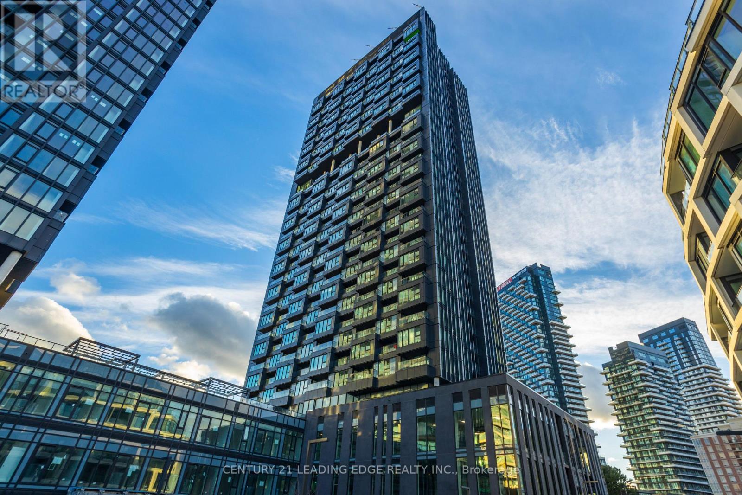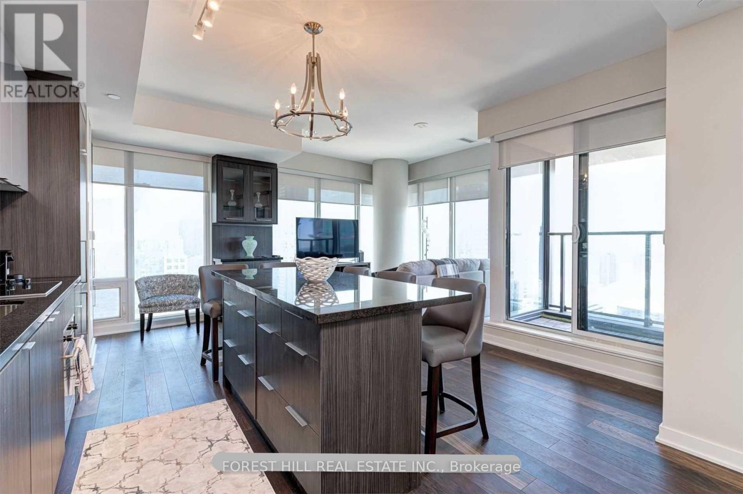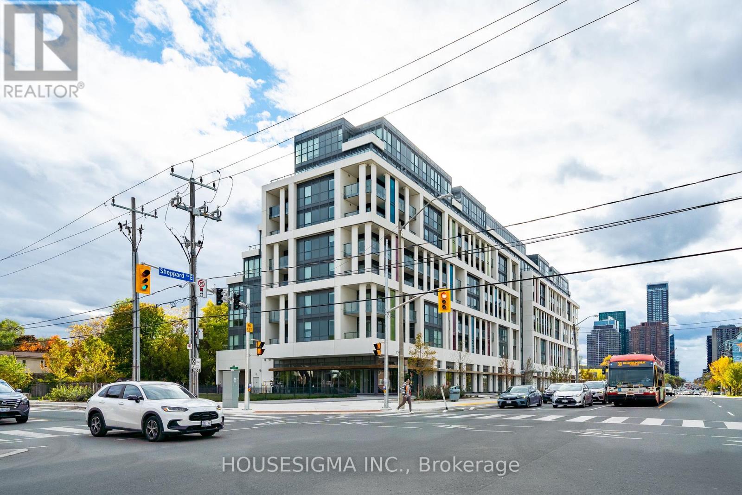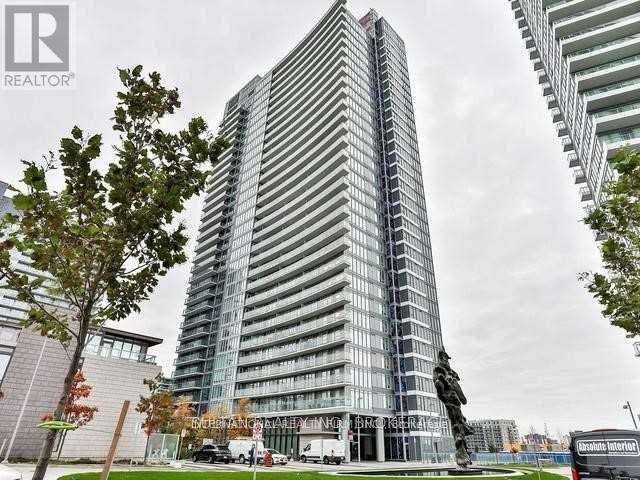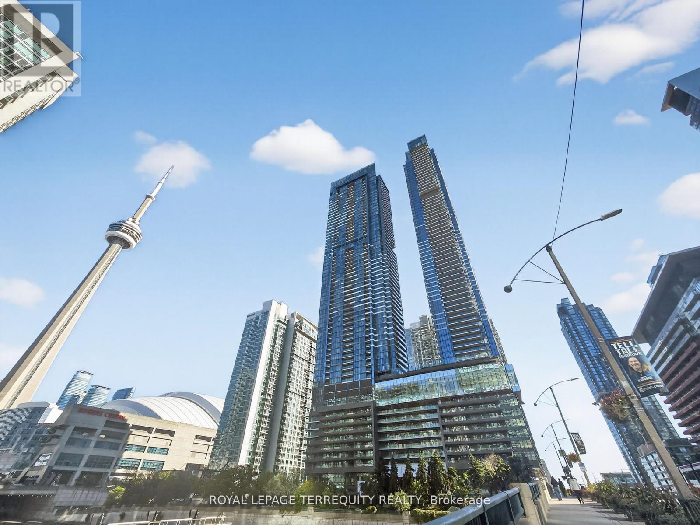5 Saddler Street
Pelham, Ontario
Situated in one of Niagara's most coveted locations lies this beautifully renovated family home. Open-concept design that is bright and inviting, highlighted by 7" engineered hardwood floors, smart lighting controls, and a cozy gas fireplace framed by a striking stone mantel. The gourmet kitchen is a chef's dream, boasting a premium suite of Bosch stainless steel appliances. Three generously sized bedrooms. The spa-like main bathroom is thoughtfully designed with high-end finishes, a soaker tub and a glass shower. You will want this one on your showing schedule! (id:50886)
Keller Williams Complete Realty
Upper - 1316 Queen Street E
Toronto, Ontario
Spacious Three Bedroom Leslieville Apartment Spread Over Two Full Floors. Freshly painted throughout. Top Level, Tree-House Like Roof Terrace. Hardwood Floors In Livingroom With Contemporary Vinyl Floors In Bedrooms. Large Window In Kitchen Fills The Room With Natural Light. All Main Utilities Are Included: Water, Heat, A/C & Hydro. Queen Streetcar At Your Doorstep For Easy Commutes. An Ideal Home That's Steps To Shops And Restaurants In Leslieville, Little India And The Beach. Vacant and available for immediate occupancy. (id:50886)
RE/MAX Prime Properties - Unique Group
39 - 9 Michael Boulevard
Whitby, Ontario
One of the best priced 4 bedroom homes in the area. Great size plus a finished basement with a rec-room. Lots of room for a family. This great 4 Bedroom End Unit Townhome In located in Whitby. This Property features an updated Kitchen With A Finished Basement. Good size fenced in backyard. Walking Distance To Public School/Catholic School and Henry Street High School! Lynde Creek Is Close To Downtown Whitby Making It Close To All Amenities. Mins Away From The 407/412/401 and Go Transit. Beautiful area near downtown Whitby. Virtually staged. Better than a condo Apartment, 4 bedrooms, 3 parking spots, garage, backyard, and basement. (id:50886)
Sutton Group-Heritage Realty Inc.
Lower Level - 2524 Orchestrate Drive
Oshawa, Ontario
A Great Opportunity to Live in this Gorgeous Lower Level 2-Bedroom Apartment in this Upscale Home! *** Walkout Entrance/Patio which Overlooks the Ravine/Greenspace (No Neighbours Behind) *** Open-Concept Layout with High Ceiling & Pot Lights *** Upgraded Finishes Throughout *** West Exposure with Plenty of Natural Light *** High Demand Windfield's Neighbourhood *** Close to Shopping, Schools, UOIT, Durham College, Transit and Parks *** Convenient Access to Major Roads & Hwy 407 *** Friendly Landlord lives on the Main Level. Available anytime after December 17/25 *** Quiet Peaceful Living & the Perfect Place to Call Home! (id:50886)
Sutton Group-Heritage Realty Inc.
2100 Taunton Road
Clarington, Ontario
Country Estate Property With Executive Style Bungalow Approximately 7,000 Sq.Ft. Finished. Walkout Basement Features Open Concept Great Room, Dining Room With 12' & 14' Ceilings, Gourmet Kitchen, 16' Granite Counter-Tops, Stainless Steel Appliances. Master Retreat With 5pc Ensuite. Spacious Bedroom With Ample Closets And Lots Of Natural Light. 2nd Kitchen With Maid/In-Law Quarters. 6 Bedrooms, 6 Bath Home. Great For Large Family! View Attachments For Site Plan. View Virtual Tour. Extras:41 Acres Zoned For Driving Range, Mini Golf & Restaurant. Close To Ramps For Hwy 418. Ideal Investment To Live And Operate A Profitable Business In Excellent Location. Possible Future Estate Home Development. Gated Entry. (id:50886)
Sutton Group-Heritage Realty Inc.
202 - 185 Brock Street N
Whitby, Ontario
Downtown Whitby On Brock Street. Rarely Found, Unit Of 525 Sq.Ft. Space On The Second Floor, Large Reception Area And Main Office Room Separated By Glass Partition, Large Windows, Accessible From Brock Street Building Entrance And Parking Lot Entrance On Mary Street. Suitable For Lawyers, A Company Head Office, Medical, Accounting Firm, Real Estate Brokerage, Studio, Art Gallery, Building Contains Lawyer, Mortgage, Insurance Brokerages, Accountant, Wellness Service, In A Professional Unit QUIET Environment. Ready Immediately To Accommodate Different Businesses. Private Parking Lots For Customers And Clients Available On The Premises With An Additional Lot As Well, Great Environment For A Professional Office. Monthly Rent Includes TMI, AC/Heat, Long Term, AAA Tenant's ONLY Please. (id:50886)
Sutton Group-Heritage Realty Inc.
1203 - 2020 Bathurst Street
Toronto, Ontario
Modern 2-Bedroom Condo | 2024-Built | Prime Bathurst & Eglinton Location: This new 803 sq.ft. condo featuring 2 bedrooms, 2 bathrooms, and a private den with sliding doors. The sleek, fully integrated kitchen comes with premium appliances and a built-in wine bar, perfect for both daily living and entertaining. Enjoy a spacious terrace for outdoor gatherings and take advantage of 24/7 concierge service for added convenience and security.Located at the southwest corner of Bathurst & Eglinton, this contemporary residence offers quick access to Highway 401, Yorkdale Shopping Centre, top public and private schools, and a variety of trendy shops and restaurants. With direct LRT access from the lobby. One parking spot included. (id:50886)
Bay Street Group Inc.
615 - 1 Quarrington Lane
Toronto, Ontario
Welcome to This Brand New Never Lived In 2 Bed 2 Bath Unit At One Crosstown. This West Facing Unit W/Floor To Ceiling Windows Boasts Lost's Of Natural Sunlight, View Of Nature & Toronto's Skyline. This Open Concept Unit Has 2 Well Sized Bedrooms & Comes Fully Furnished W/Everything You Need To Live comfortability. Contemporary kitchen with quartz counters, sleek cabinetry, and premium built-in appliances. Enjoy top-tier amenities: fitness centre, party rooms, guest suites, lounges, and outdoor BBQ areas. Prime Don Mills & Eglinton location with quick access to DVP/404, upcoming Crosstown LRT, TTC routes, Shops at Don Mills, Ontario Science Centre, Aga Khan Museum, parks, schools, and everyday conveniences. Move In & Enjoy!! (id:50886)
Century 21 Leading Edge Realty Inc.
4102 - 115 Blue Jays Way
Toronto, Ontario
Welcome To King Blue. Immaculate Fully Furnished 2 Bedroom 2 Bath Unit In The Heart Of The City! Many Upgrades Throughout With Gourmet Kitchen And Large Counter For Entertaining. Sun Filled Corner Unit With Breathtaking City And Lake Views. Large Balcony Along With Juliette In Master Bedroom. Parking Included (id:50886)
Forest Hill Real Estate Inc.
306 - 181 Sheppard Avenue E
Toronto, Ontario
Welcome To 181 East - A Brand New Never Been Lived In Unit Nestled Conveniently Between Bayview Village and Yonge & Sheppard. This One Bedroom One Bathroom Corner Condo Is Filled With Natural Light With Floor To Ceiling Windows With A 159 Sqft Wrap Around Balcony. The Kitchen Is Equipped With Modern Integrated Appliances And A Open Concept Large Living Room Perfect For Entertaining. The Bedroom Has A Sizeable Walk In Closet And East Facing Unobstructed Morning Light. High Speed Internet Is Included. Amenities Include Co-Working Space, Event Lounge, Fitness Studio, Kids Play Space, Games Room, Visitor Parking & 24HR Concierge. (id:50886)
Housesigma Inc.
1605 - 121 Mcmahon Drive
Toronto, Ontario
This Is A Beautiful East Facing Unobstructed View Condo With 1 + Study.570 Sq Ft Plus 43 Sq Ft Balcony.9' Ceiling. Located At Leslie And Highway 401. Shuttle Bus Service. Minutes To Highway 401, Steps To Subway Line, Ikea, Canada Tire.Laminate Floors, Granite Countertop, Glass Backsplash. Party Room, Rooftop Garden, Bbq, Indoor/Outdoor Whirlpools. NOTE: Photos are for illustration purposes; currently empty. INCLUDES: 1 Parking Spot (#4020), 1 Locker (#4076). (id:50886)
International Realty Firm
4505a - 1 Concord Cityplace Way
Toronto, Ontario
Experience elevated urban living in this brand-new, never-lived-in, south/east-facing corner 3-bedroom residence at Concord Canada House, Toronto's premier downtown address beside the CN Tower and Rogers Centre. This stunning suite is like no other and offers 908 sq. ft. of interior space plus a 125 sq. ft. heated balcony with unobstructed views of Lake Ontario and the Rogers Centre - even watch Blue Jays games from the comfort of home. Featuring high-end finishes throughout and top-of-the-line Miele appliances, this residence embodies luxury and sophistication in every detail. Residents enjoy first-class, resort-style amenities, including an 82nd-floor Sky Lounge and private kitchen, wine lockers, working pods, dipping pool, indoor pool, Jacuzzi, sauna, steam room, hot and cold plunge baths, and an indoor ice-skating rink. State-of-the-art fitness centres located on the 10th and 68th floors, complete with change rooms and spa-inspired facilities, elevate the experience even further. Perfectly located steps from the Waterfront, Union Station, Scotiabank Arena, and Toronto's finest dining, shopping, and entertainment, this residence redefines luxury city living at its finest. (id:50886)
Royal LePage Terrequity Realty

