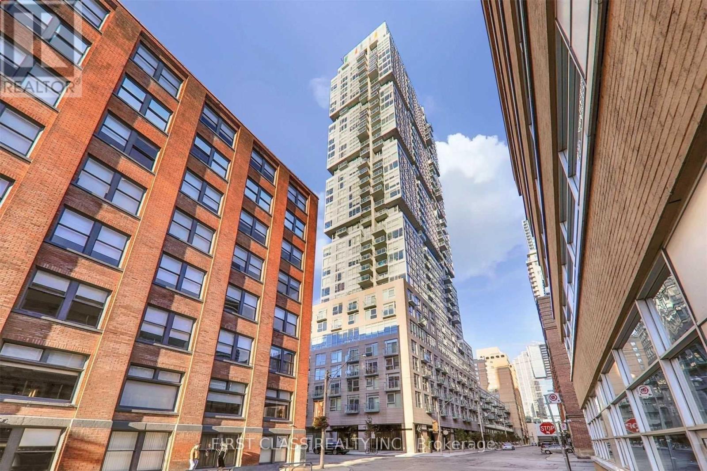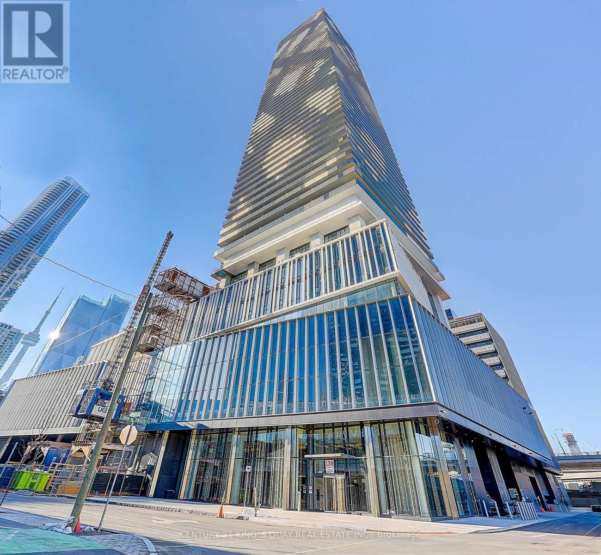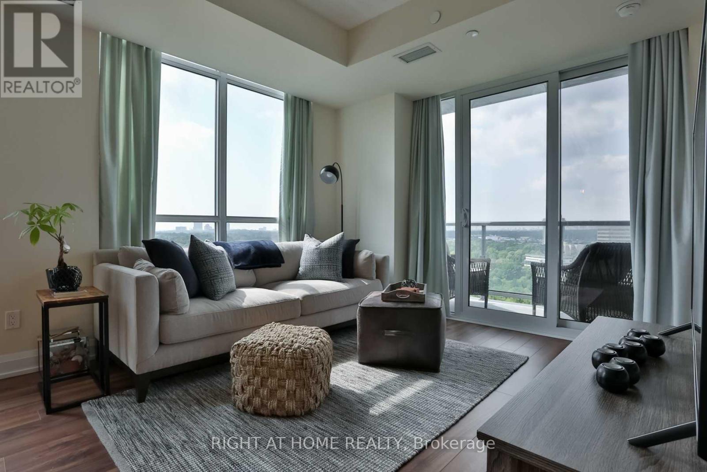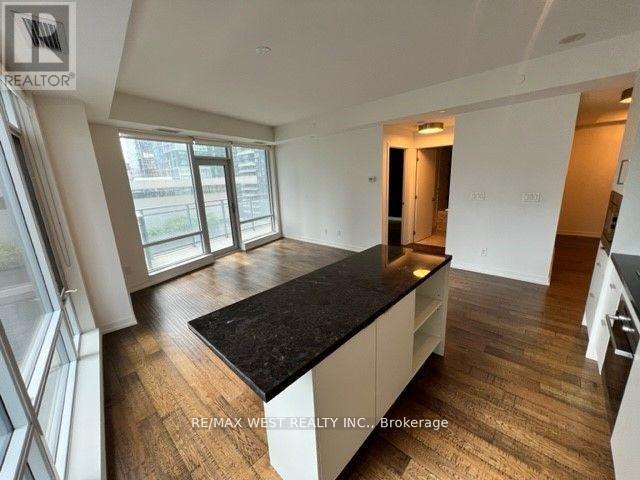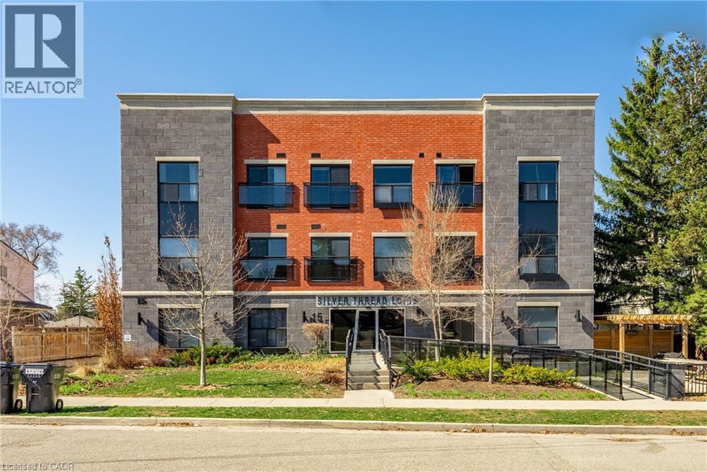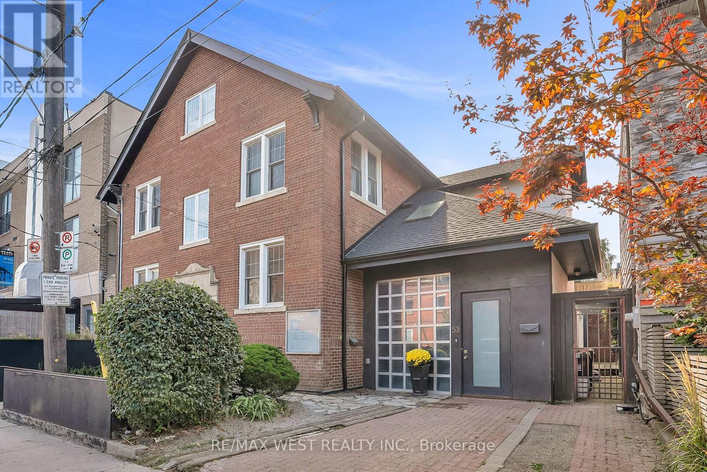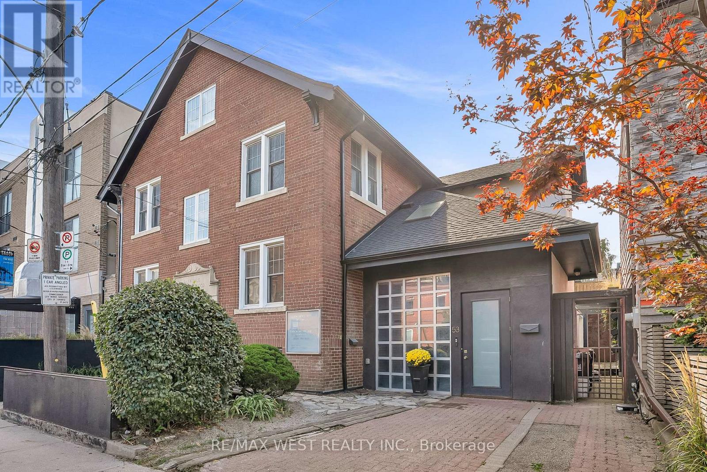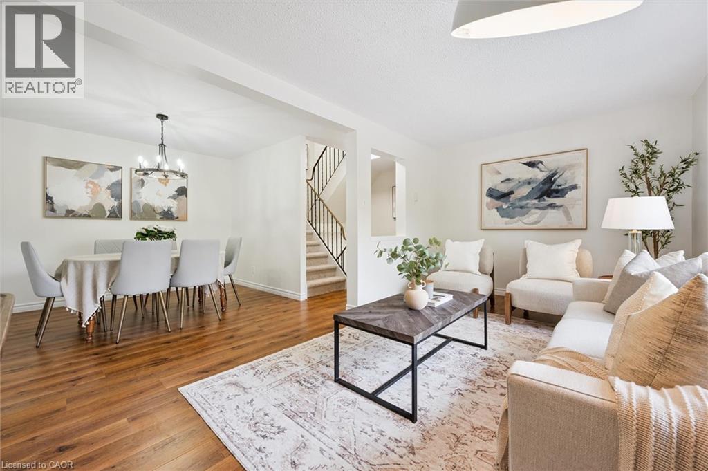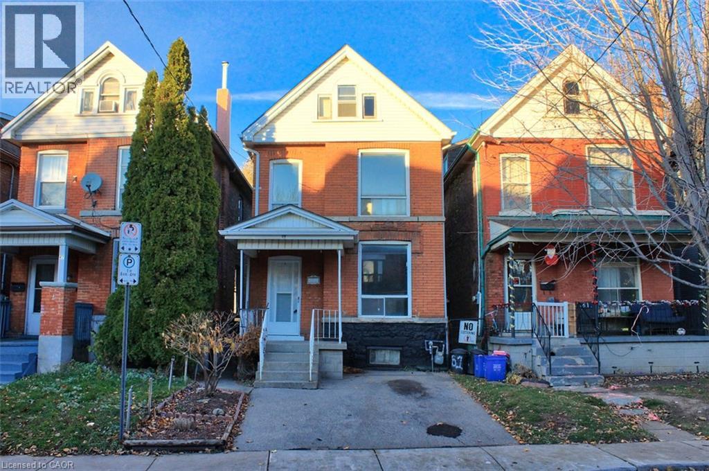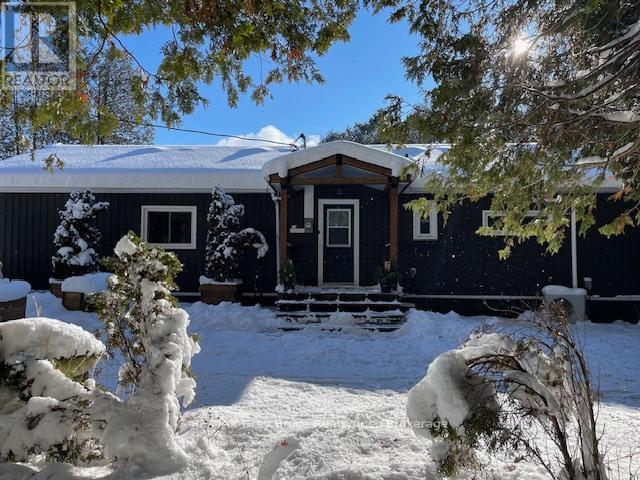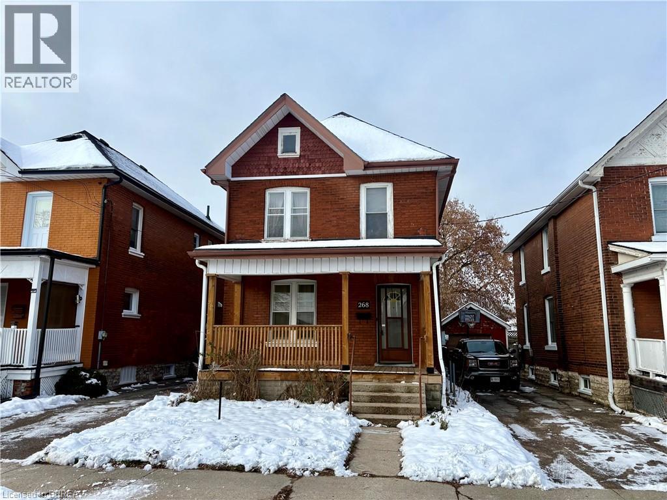304 - 30 Nelson Street
Toronto, Ontario
Perfectly Located 1+1 Bedroom Condo On Highly Desired Nelson Street In The Heart Of Downtown's Entertainment And Financial District! She has a PERFECT WALK SCORE OF 100! Steps To Osgoode & St. Andrew Station! Spacious One Bedroom & Den With Rare & Functional Layout With Extra Large Terrace/Balcony (2.44 X 2.30M) Facing The Quiet, Private Courtyard. Well Maintained & Managed Building Featuring State Of The Art Amenity Floor With A Gym/Fitness Studio, Large Party/Games/Recreation Room, Rooftop Deck, Bbq, Etc. Steps To Hospitals (Toronto General & Mount Sinai), Shangri-La, Financial & Entertainment District, Steps To TTC Subway, King & Queen Streetcars. Walk To Retail Shops On Queen Street, Eaton Centre, Union Station & So Much More! (id:50886)
First Class Realty Inc.
2901 - 138 Downes Street
Toronto, Ontario
1 Bedroom + Den Unit With 2 Full Bathrooms! Den Can Be Used As A 2nd Bedroom Or Home Office. Modern Kitchen With Built-In Appliances. Just A Short Walk Away From Farmboy, Loblaw's, Lcbo, Sugar Beach. Short Distance To Union Station, Scotiabank Arena, Cn Tower, Restaurants, St. Lawrence Market And More.. (id:50886)
Century 21 King's Quay Real Estate Inc.
1111 - 18 Graydon Hall Drive S
Toronto, Ontario
Bright, Spacious Corner Suite. Open Concept With Split 2Bedrm/2Bathrm Layout, Modern Kitchen With S/S Kitchenaid Appliances, 9' Smooth Ceiling, Laminate Flooring Throughout. South East View To Park & Downtown. One Of The Largest Units In Tridel's Argento. Shop & Dine In "Shops At Don Mills" Or "Fairview Mall". Steps To Ttc, Park, Library, Hospital & Sheppard Subway Line. Access To Highway 404 & 401 In Mins. (id:50886)
Right At Home Realty
1209 - 21 Widmer Street
Toronto, Ontario
The Cinema Tower Condominium. Bright & Spacious Beautiful Corner 'Coppola' Unit. Facing S/E. Designer Cabinetry, S/S Appliances, High Ceiling, Balcony. 10-15 Minute Walk To Everywhere, To Your City Playground Steps To The Art Gallery Of Ontario, Thompson Hotel, Four Seasons Centre And Rogers Centre, Roy Thomson Hall, The Royal Alex And The Tiff Bell Lightbox, Ivan Reitman's Restaurant, Montecito, Is Just Downstairs. (id:50886)
RE/MAX West Realty Inc.
15 Devitt Avenue S Unit# 302
Waterloo, Ontario
Discover true urban sophistication in this rare 1 bedroom PLUS DEN at the coveted Silver Thread Lofts — a boutique building with only 15 residences. This exceptional suite showcases striking design details, including exposed ductwork, custom lighting, hand-scraped hardwood floors, granite countertops, and premium finishes throughout. The open-concept layout features a sleek kitchen with professional-grade appliances and a gas range, a spacious living area with a Juliette balcony, and a large bedroom with a walk in closet and cheater-ensuite access. Enjoy added convenience with in-suite laundry, window coverings, custom sliding doors, and the bonus of TWO PARKING SPACES! (one covered, one surface). Building amenities include a one-of-a-kind fitness studio with a rock-climbing wall, a meeting room, outdoor patio, and a stylish lobby. Unbeatable location — steps to Uptown Waterloo’s best restaurants, shops, and nightlife, as well as the Spur Line Trail, Waterloo Park, and both universities. Easy access to the expressway and all essential amenities. An exclusive opportunity that truly won’t last long! (id:50886)
Chestnut Park Realty Southwestern Ontario Limited
Chestnut Park Realty Southwestern Ontario Ltd.
53 Argyle Street
Toronto, Ontario
A rare Opportunity in the Heart of the Ossington District. Step inside this 4,500 + Sq ft . architectural treasure, where historic character meets modern luxury. Built in 1933 as a community centre, 53 Argyle Street has been reimagined into a one-of-a-kind residence with commercial + residential zoning- ideal for live/ work flexibility or a creative entrepreneurial vision. Located in the Soho of Toronto- Vogue's pick as the world's 2nd Hippest District- you're just steps from Trinity Bellwoods Park, Queen West, Ossington's vibrant cafe Culture, art galleries, and award-winning restaurants. The main floor impresses with open-concept living and dining, a chef's kitchen with granite counters and extra- large fridge, sun-filled atrium and office space. Heated floors and skylights add comfort and light throughout. The Second floor features a serene primary suite with walk-in closet, ensuite spa ( Roman Bath, Bidet, Sauna), plus three additional bedrooms and a luxe five-piece bath. Upstairs, discover a third-floor retreat- two bedrooms linked by a secret passage that kids will love it, and a copper soaking tub. The finished basement offers*'5' ceilings, a second kitchen, bathroom, and elevator access perfect for an artist's studio, Guest suite, or private office. Step outside to a private courtyard oasis that you can turn into an entertainer's dream. Additional features include marble and hardwood finishes, central air, alarm system, and a 12,000-watt generator. This property is more than a home- its a lifestyle, a statement, and an investment in Toronto's most coveted urban playground. Art and furniture available for purchase. Art inventory and Appraisal available upon request. (id:50886)
RE/MAX West Realty Inc.
53 Argyle Street
Toronto, Ontario
A Rare Opportunity in the Heart of the Ossington District.Step inside this 4,500+ sq. ft. architectural treasure, where historic character meets modernluxury. Built in 1933 as a community centre, 53 Argyle Street has been reimagined into aone-of-a-kind residence with commercial + residential zoning ideal for live/work flexibilityor a creative entrepreneurial vision.Located in the Soho of Toronto Vogues pick as the Worlds 2nd Hippest District youre juststeps from Trinity Bellwoods Park, Queen West, Ossingtons vibrant café culture, art galleries,and award-winning restaurants.The main floor impresses with open-concept living and dining, a chefs kitchen with granitecounters and extra-large fridge, sun-filled atrium and office space. Heated floors andskylights add comfort and light throughout.The second floor features a serene primary suite with walk-in closet, ensuite spa (Roman bath,bidet, sauna), plus three additional bedrooms and a luxe five-piece bath.Upstairs, discover a third-floor retreat two bedrooms linked by a secret passage that kidswill love it, and a copper soaking tub.The finished basement offers 85 ceilings, a second kitchen, bathroom, and elevator access perfect for an artists studio, guest suite, or private office.Step outside to a private courtyard oasis that you can turn into an entertainers dream.Additional features include marble and hardwood finishes, central air, alarm system, and a12,000-watt generator.This property is more than a home its a lifestyle, a statement, and an investment inTorontos most coveted urban playground.Art and furniture available for purchase. Art inventory and Appraisal available upon request. (id:50886)
RE/MAX West Realty Inc.
19 Douglas Road
Ancaster, Ontario
Welcome to 19 Douglas Road. Situated in one of Ancaster’s most sought-after, family-friendly neighbourhoods, this beautiful 3-level side-split offers spacious, high-quality finished living throughout. With fantastic curb appeal and a landscaped front yard, it sits on a premium 75' x 98' lot featuring a backyard retreat with a large deck, patio, and custom garden shed. Inside, a welcoming foyer with closet leads to a bright family room with a cozy wood-burning fireplace. The flow continues into the gourmet kitchen with stone countertops and island, and the adjoining formal dining area with direct access to the deck. The lower main level adds excellent versatility with a mudroom, inside garage entry, 2pc bath, and a 4th bedroom/den ideal for guests or a home office. Upstairs are 3 generous, light-filled bedrooms and a beautifully updated 4pc bath. The lower level expands your living space with a fully finished rec room, laundry with additional shower, large storage/crawl space, and utility/storage room. Enjoy peace of mind with numerous updates: roof (2019), garage insulated/drywalled (2019), furnace & AC (2017), owned water heater (2017), sump pump (2016), 16x20 deck (2018), windows (2016), interior painting (2021–22), and exterior painting (2020). All in an unbeatable location, steps to top-rated schools, beautiful parks, vibrant shopping, and seconds to highway access. A standout home offering comfort, style, and thoughtful updates, ready for you to move in and enjoy. (id:50886)
RE/MAX Escarpment Realty Inc.
100 Bluevale Street N Unit# 29
Waterloo, Ontario
Welcome to unit #29 at 100 Bluevale St N in the convenient Bridgeport neighbourhood in Waterloo! This updated townhouse backs onto Green-space wtih thoughtful upgrades throughout. Walk into the light and welcoming foyer with access to the garage. Fresh paint, upgraded lighting, and updated flooring throughout. A bright and airy living room, with an oversized window floods the space with natural light. This design beautifully connects the living and dining areas, providing a flexible space that allows for various uses of space. The kitchen comes equipped with stainless steel appliances, white cabinetry with upgraded hardware and a picture window looking out onto your private yard. There is a 2 piece bath on this level in addition to yard access for ease of use. A large primary bedroom, complete with double closets offer ample storage. Off of the primary is a newly updated and stylish bathroom. Two additional bedrooms upstairs provide room to grow. Take comfort knowing the roof has been redone recently (2018) as well as a brand new driveway (2025) and the eaves and downspouts (2024). Conveniently located close to schools, shops, restaurants, the highway, the Zehrs and Bridgeport plazas, parks, 2 Universities, Conestoga College, and various transit options, this townhouse is an ideal match for those seeking convenience, style, and easy living. (id:50886)
Trilliumwest Real Estate Brokerage
49 Nightingale Avenue
Hamilton, Ontario
Super Deal for a move in ready 3 bed 1 bath home that has many updates & expansive primary rooms. Solid, all-brick 2.5-storey home. New flooring, carpets, new paint as well as all new thermal panels windows as of December 2025 on the main and 2nd floors. 100 amps with circuit breakers, newer shingles. Rare chance to acquire one of the most affordably priced larger homes in Hamilton, with untapped potential for multiple generation or 2 family. Accessible finished loft is just waiting for your inspiration – whether it becomes a home office, a vibrant play area, or an additional bedroom suite. This expansive layout makes the home incredibly versatile; it could be the perfect solution for multi-generational families, providing comfortable living arrangements for in-laws, or even serving as an ideal income-generating rental property. Fully fenced yard, providing a safe and private haven for pets and little ones to play freely. Parking will never be an issue, with a full 3 parking spaces 2 both at rear of the property & one in the front – a rare convenience in older, established neighbourhoods. Centrally located close to schools, essential amenities, public transit, hospitals and convenient highway access to meet the needs of a modern family. Secure a substantial home at an unbeatable price. Don’t let this opportunity slip through your fingers – seize the moment before it’s SOLD! (id:50886)
RE/MAX Escarpment Realty Inc.
495204 Traverston Road
West Grey, Ontario
Escape the city and start your next adventure at your 10-acre retreat on Traverston Road. Located just 20 minutes from Beaver Valley Ski club and 40 minutes from Blue Mountain Resort. This property is perfectly positioned for skiing, snowshoeing, snowmobiling as well as many other exciting outdoor activities. This beautifully maintained 3-bedroom bungalow offers modern comfort and total privacy. The spacious primary suite includes a spa-style ensuite, while two additional bedrooms provide room for family or guests. Enjoy in-floor radiant heat, ductless A/C, on-demand hot water, and a cozy propane fireplace. The updated kitchen features a chef's island, under-cabinet lighting, built-in microwave, and range hood, perfect for entertaining. A massive 700 sq ft deck leads to a 240 sq ft insulated bunkie-ideal for guests, a studio, or a year-round office-complete with a Pacific Energy stove, multiple outlets and attached storage. Work from home with ease - Starlink is installed and roadside and fibre will soon be available. After a long day working from home, relax in the 6-person hot tub under the stars complete with soffit lighting to set the mood. No shortage on storage! The 26' x 32' insulated triple garage with mezzanine complete with a 50,000 BTU propane heater, a 14' x 16' drive shed, and a 8' x 12' insulated recording studio with soundproofing allows for endless possibilities for hobbies and vehicle storage. Gated and fenced on three sides and located on a school bus route with ATV/snowmobile trails nearby and only 3 minutes to Bells Lake perfect for kayaking, swimming, and fishing, This is versatile property is not only perfect as a year-round home, a weekend escape, or a retirement haven, it also offers strong rental and Airbnb income potential, especially during ski season and peak cottage months. With Markdale offering shopping, hospital and schools just 10 minutes away, this property has much to offer. Come make Traverston Road you home! (id:50886)
RE/MAX Grey Bruce Realty Inc.
268 Murray Street
Brantford, Ontario
This is a great opportunity to buy a starter duplex with great bones. This all brick two storey home is currently fully owner occupied with great potential as either an income producing duplex or multi generational living. Very spacious throughout offering 1 bedroom and 1 4 pc bathroom on the main level with 3 bedrooms and a 4 pc bath on the second level. The main floor has an eat in kitchen with acces through a mud room to the back yard. The second level offers a 2nd kitchen and three spacious bedrooms with a 2nd 4 pc bathroom. The basement is finished with a walk up to the yard offering a convenient entry for potential accessory unit. There is a finished rec room and Den downstairs and lots of storage space. F/air high efficiency gas furnace and C/air. Private drive for 2-3 vehicles and a single car garage. Updated roof shingles and attic venting. Although there are no interior photos due to the magnitude of personal belonging inside this one has been well taken care of mechanically over the years. With some cosmetic TLC this will make a great home or income property! (id:50886)
RE/MAX Twin City Realty Inc

