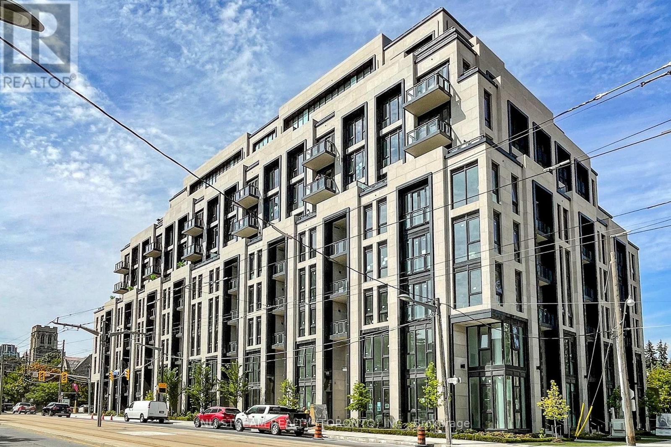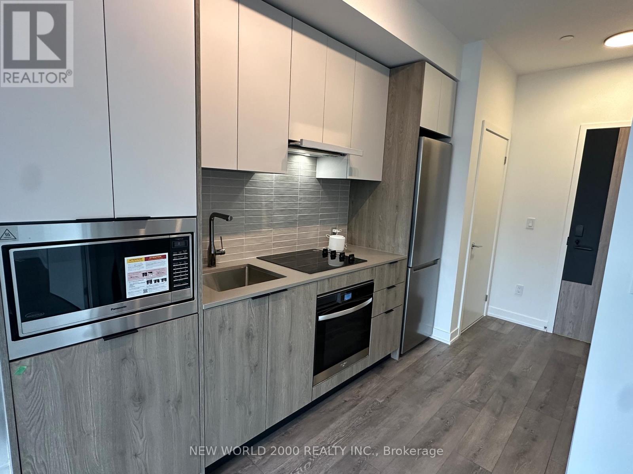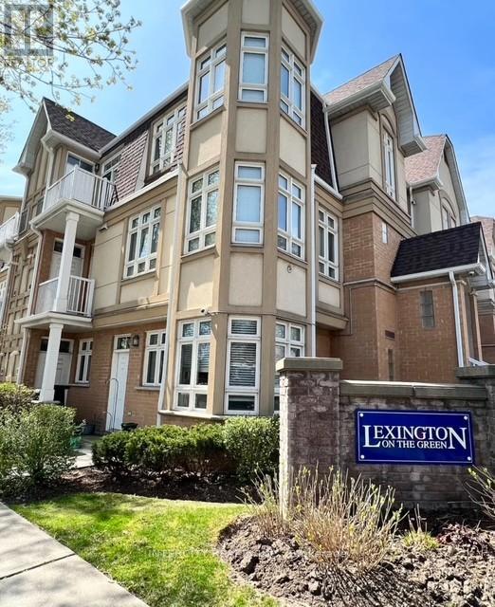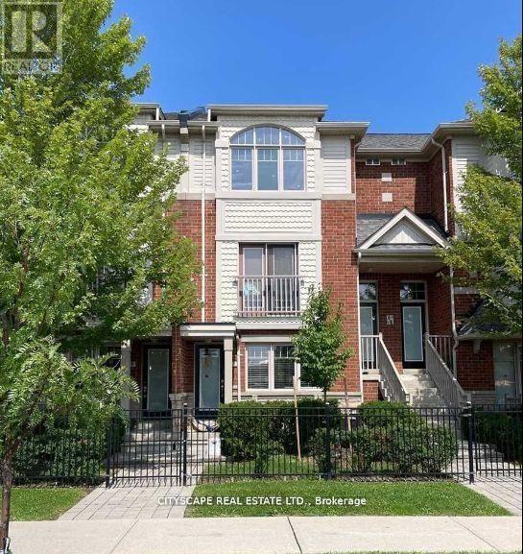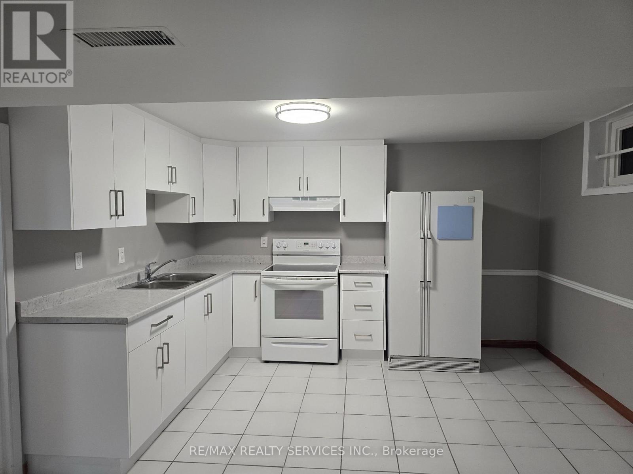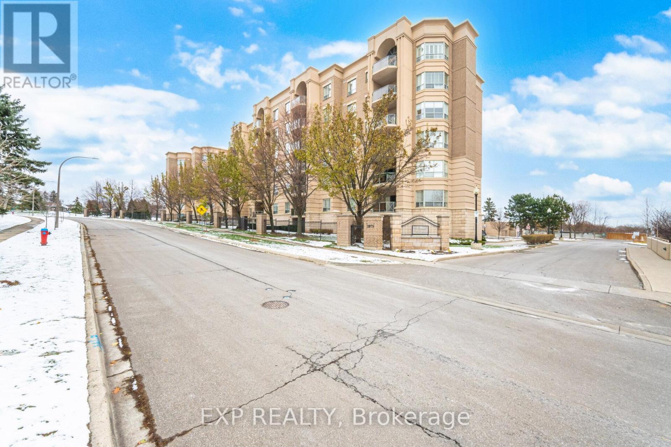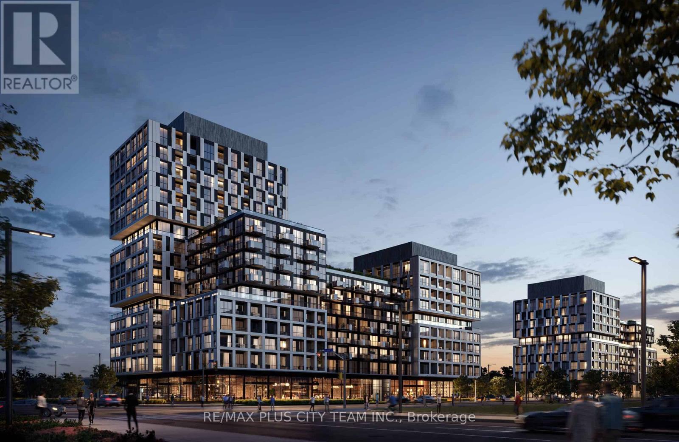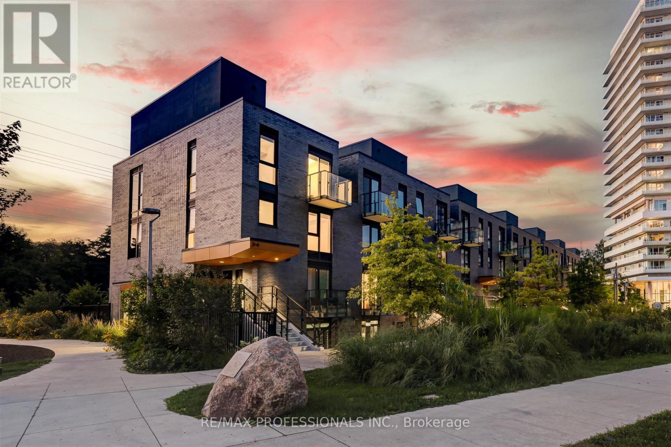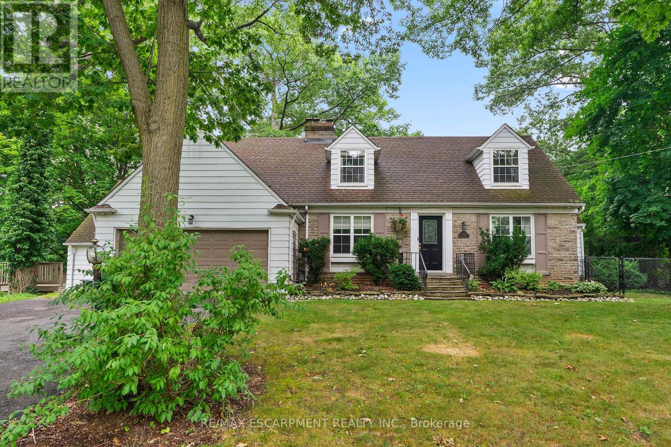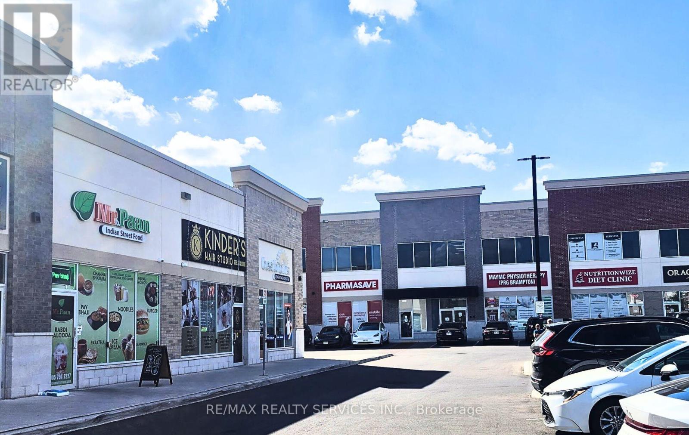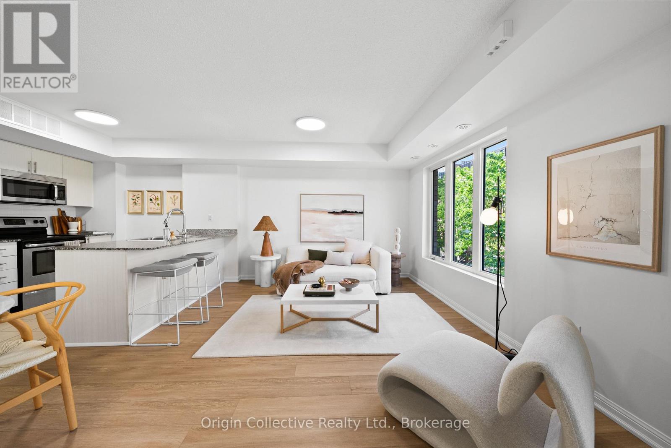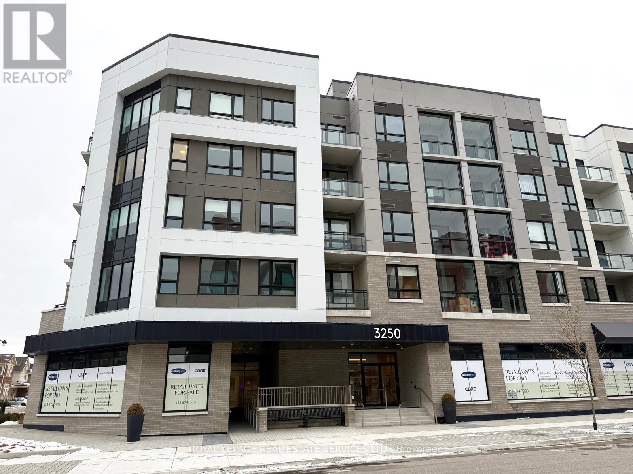602 - 2 Forest Hill Road
Toronto, Ontario
Prestigious brand new luxury home nestled in Forest Hill neighbourhood; Elegantly designed with classic and modern elements; This 1+1 bedroom suite comprises with furnished home office, oversized terrace and 10 ft floor-to-ceiling windows for natural light and over looking unobstructed lush greenery; Designor's over $220K upgrades provide and not limit to: Cameo kitchen: Centre island with wine cooler and organizers; Remote controlled blinds; Fireplace cladding; Smart toilet in ensuite; Organized walk-in closet; Car charging station and more..., Superb facilities include conceirge, valet parking, tranquil indoor pool, saunas, gym, lounge for catering. Steps from Shopping, Fine dining, Parks and Reputable schools (id:50886)
Nu Stream Realty (Toronto) Inc.
629 - 1007 The Queensway
Toronto, Ontario
Experience Modern Living In This Brand-New, Never-Occupied 1-Bed, 1-Bath Condo With Parking And Locker Included. The Suite Offers A Bright North Exposure And An Impressive 130+ Sq Ft Private Terrace-Complete With Gas And Water Hook-Ups, Ideal For Grilling, Outdoor Dining, Or Year-Round Enjoyment. Situated In One Of Etobicoke's Most Convenient Locations, You're Moments From The New Longo's, Sherway Gardens, Cafés, Parks, And Multiple TTC Routes. Enjoy Seamless Access To The Gardiner For Quick Connections To Downtown Toronto Or Mississauga. (id:50886)
New World 2000 Realty Inc.
3 - 1947 Lawrence Avenue
Toronto, Ontario
Bright corner condo. with private Entrance + underground parking. Discover this beautifully updated ground-Level Corner unit. Enjoy direct Access to the outdoors while benefiting from underground parking and an included storage Locker. An Open concept kitchen perfect for both Cooking and entertaining. - upgraded Laminate floors throughout, brand New counter tops, Building amenities: Party rooms top for go for gatherings, Kids playground, walking Paths with manicured gardens. An Award-winning Architectural design. (id:50886)
Intercity Realty Inc.
7 - 5725 Tenth Line W
Mississauga, Ontario
Location! Location! Location! Welcome to this bright and spacious open-concept 2-bedroom, 2-washroom condo townhouse located in the highly sought-after Churchill Meadows community! This elegant Great Gulf-built home features a modern eat-in kitchen with stainless steel appliances, new washer and dryer (2024), and cozy, well-sized bedrooms with large closets. The functional layout offers the perfect blend of comfort and convenience for families or professionals. Enjoy living in one of Mississauga's most desirable neighbourhoods, surrounded by excellent schools, family-friendly parks, and a strong community atmosphere. Ideally situated across from a major plaza with grocery stores, restaurants, banks, and daily essentials. Easy access to public transit, major highways, and all amenities. Move-in ready! One parking space included! (id:50886)
Cityscape Real Estate Ltd.
Basement - 89 Lawnside Drive
Toronto, Ontario
Bright & Spacious 1 Bedroom + Office/Bonus Room Basement suite - Utilities Included! Welcome to this well-kept and generously sized lower-level suite, offering comfort, privacy, and convenience. A separate side entrance leads you into a bright and inviting space. The open living room offers great flow into the spacious eat-in kitchen, perfect for everyday living. The bathroom features a roomy stand-up shower. Enjoy the convenience of your own private laundry room with a dedicated washer and dryer (not shared) .This home also includes a "plus one" bonus room, ideal as a home office, hobby room, or extra storage space. Unit is currently partially furnished - furniture can stay or be removed. Quiet residential neighbourhood, close to transit, parks, shopping, and major amenities Perfect for a single professional or couple seeking a clean and comfortable space to call home (id:50886)
RE/MAX Realty Services Inc.
619 - 2075 Amherst Heights Drive
Burlington, Ontario
Welcome to The Balmoral - where refined living meets effortless comfort.This exceptional top-floor penthouse offers over 1,200 sq. ft. of beautifully updated living space, featuring 2 bedrooms and 2 bathrooms in a truly turn-key package. Designed with contemporary elegance, the suite showcases an updated kitchen complete with timeless white cabinetry, stylish backsplash, and stainless steel appliances. The carpet-free layout-finished in quality laminate and tile-enhances the home's clean, modern feel. The spacious primary suite is a standout, boasting a vaulted ceiling keeping the room bright with natural light, walk-in closet, 5-piece spa-inspired ensuite with walk-in shower and tub, and direct access to the private balcony. A generous living and dining area with an electric fireplace creates an inviting setting for both everyday living and entertaining. A well-appointed guest bedroom and 3-piece bathroom provide comfort for visitors, while an in-suite laundry room with full-size appliances adds everyday convenience.The Balmoral offers desirable amenities including a fitness room, party room, and ample visitor parking. This residence also includes one underground parking space and a locker. Ideally located just minutes from everyday shopping, dining, and major highway access, this penthouse blends luxury, convenience, and low-maintenance living-perfect for the discerning buyer seeking an elevated lifestyle. (id:50886)
Exp Realty
711 - 1007 The Queensway
Toronto, Ontario
Welcome to Verge Condos, a contemporary development by RioCan Living in the heart of South Etobicoke. This bright and spacious 3-bedroom, 2-bathroom suite offers a well-designed open-concept layout with no wasted space and an abundance of natural light through large windows. The modern kitchen features sleek finishes, built-in stainless steel appliances, and ample counter space, flowing seamlessly into the living and dining areas - perfect for relaxing or entertaining. Each bedroom is generously sized, providing comfort and functionality for professionals or families. The primary bedroom includes a 3-piece ensuite and closet, creating a private retreat within the suite. Enjoy access to state-of-the-art amenities including a fitness centre, co-working lounge, outdoor terrace with BBQs, party room, and more. Located minutes from TTC transit, major highways, shopping centres, parks, and restaurants, this suite offers the perfect combination of modern living and urban convenience. (id:50886)
RE/MAX Plus City Team Inc.
Th3 - 10 Brin Drive
Toronto, Ontario
The Best Premium Corner Unit At The Kingsway by the River Townhomes! Bright and Sunny this new space is yours to craft to your liking! Discover the perfect blend of style and comfort in this wonderful 3-bedroom, 2-bathroom, 2-storey stacked condo townhome with a spectacular unabstracted view from the roof top terrace, walking distance to the best school in Etobicoke, outdoor pool, shops, caffe, restaurants and nearby subway. Featuring open-concept floor plans and a terrace this home is ideal for young professionals and growing families alike. Step into a luxurious living space with roller blinds and an upgraded kitchen featuring integrated fridge cabinetry and a beautiful kitchen backsplash, adding a touch of elegance and sophistication. Freshly painted, and brand new carpet on the stairs. These premium upgrades set this unit apart from others the moment you enter your new home. Find your dream home, thoughtfully designed to meet all your needs, and experience a reunion with the living space you'll truly love. (id:50886)
RE/MAX Professionals Inc.
330 Poplar Drive
Oakville, Ontario
Welcome to this lovely family home set on a beautiful, tree-lined lot on one of Oakville's favourite streets. Offering over 3,600 sq. ft. of comfortable living space, the layout includes a convenient main-floor office, four spacious bedrooms, and inviting formal living and dining rooms-perfect for gatherings. This well-cared-for home is just moments from schools, parks, amenities, Downtown Oakville, the QEW, and Oakville GO. Recent updates include new AC, appliances, and central vac. With its oversized lot and generous greenspace, this home is ideal for family living. (id:50886)
RE/MAX Escarpment Realty Inc.
28 - 11625 Mcvean Drive N
Brampton, Ontario
Own your unit for your business or investment in a newer 100% Commercial Retail Plaza Located At Mayfield Rd & McVean Dr, Approx. 952 Sq Ft unit retail area with Huge Exposure With High Traffic On Mayfield Rd . Excellent Opportunity To Start New Business Or Relocate., Excellent Exposure, High Density Neighbourhood! Suitable For Variety Of Different Uses. Track lighting, shelving and other improvements in place. One washroom and try room also constructed. Ample Parking Available! Close Easy Access To Hwy 410/427. (id:50886)
RE/MAX Realty Services Inc.
229 - 11 Foundry Avenue
Toronto, Ontario
This upgraded upper-level, corner townhome in vibrant Davenport Village offers west-facing park views and unforgettable sunset skies from both a private main-floor balcony and an oversized rooftop terrace.Just updated with new flooring, modern lighting, and fresh paint, the bright open-concept main level provides comfortable living and dining spaces that feel instantly inviting. The primary bedroom includes a generous walk-in closet and its own private balcony-perfect for morning coffee or a quiet moment outdoors.Upstairs, a versatile loft can serve as a home office, guest room, or creative space, and opens directly onto the expansive rooftop terrace.Walking distance to Balzac's Coffee, Earlscourt Park, Century Park Tavern, the West Toronto Railpath, plus quick access to the Junction, Stockyards, Corso Italia, schools, Dufferin Mall, transit, and downtown.Underground parking and storage locker included. (id:50886)
Right At Home Realty
516 - 3250 Carding Mill Trail
Oakville, Ontario
Modern Luxury in Oakville's Preserve Neighbourhood. Welcome to this brand-new, never-lived-in boutique condo by Mattamy Homes, part of the sought-after Carding House development in Oakville's prestigious Preserve community. This stylish 2-bedroom + separate den suite offers 2 full bathrooms and an open-concept layout designed for modern living. The upgraded kitchen features extended-height cabinets, LED valance lighting, pot lights, and premium KitchenAid panel-ready appliances-including a fridge, dishwasher, electric cooktop and wall oven. Additional upgrades include a breakfast bar, mirrored closets, a private enclosed den-perfect for a home office, study room or guest space. Residents will enjoy exceptional amenities, including a state-of-the-art fitness center, yoga studio, elegant social lounge, party room, and 24-hour security. Internet service is included, along with one underground parking space and a storage locker. Located just steps from parks, shops, and cafes, and minutes to Bronte Creek Provincial Park, Uptown Core, Downtown Oakville, the hospital, major highways, and Oakville GO Station-this condo offers the perfect combination of style, comfort, and convenience. (id:50886)
Royal LePage Real Estate Services Ltd.

